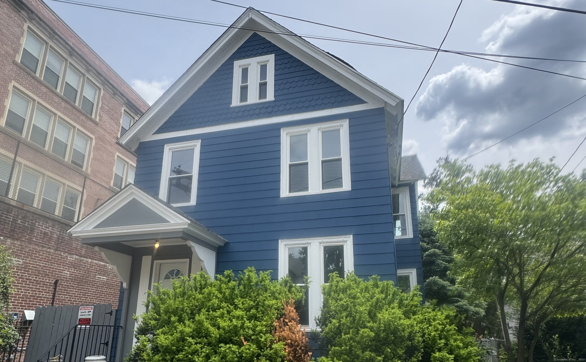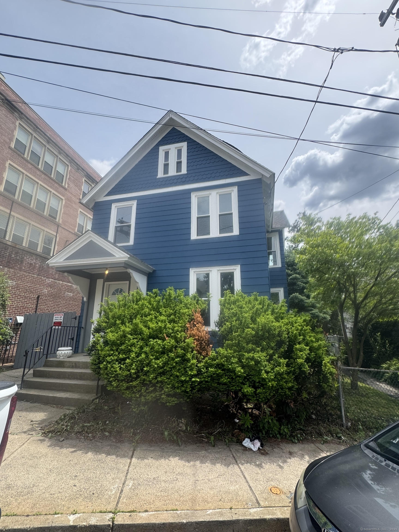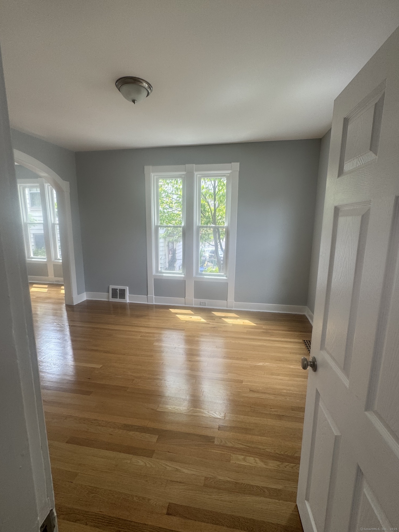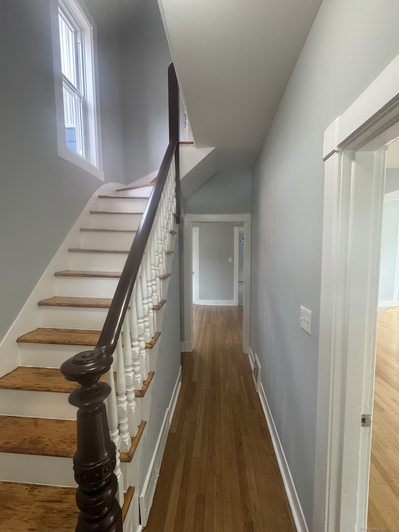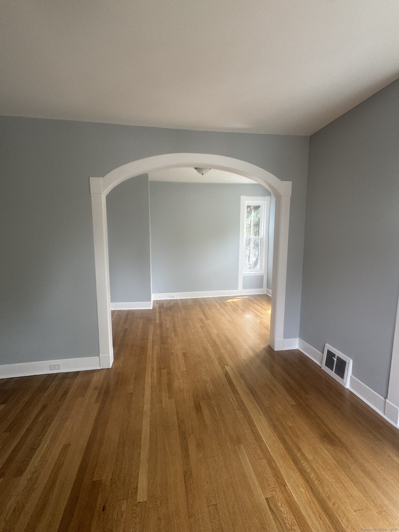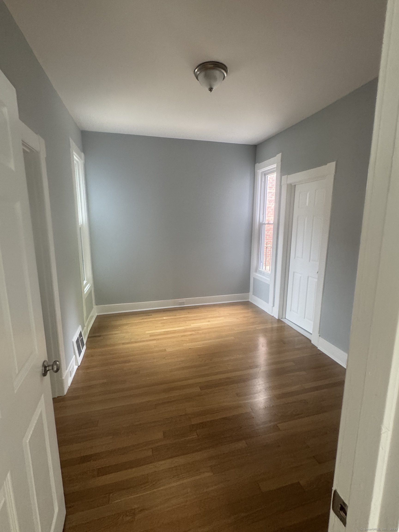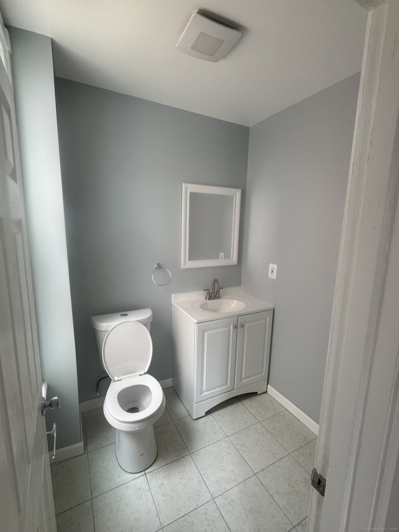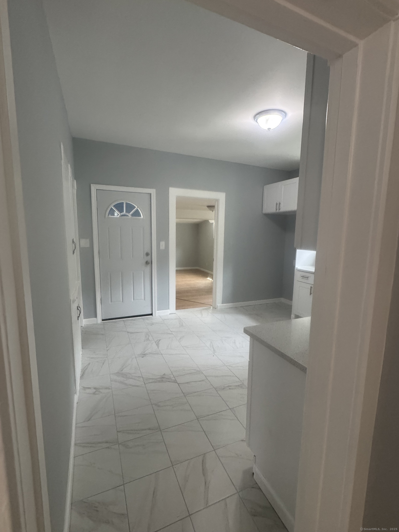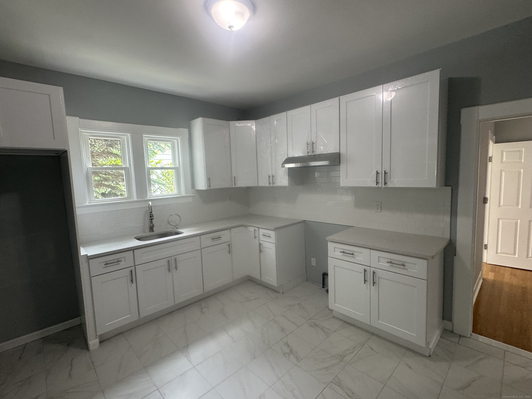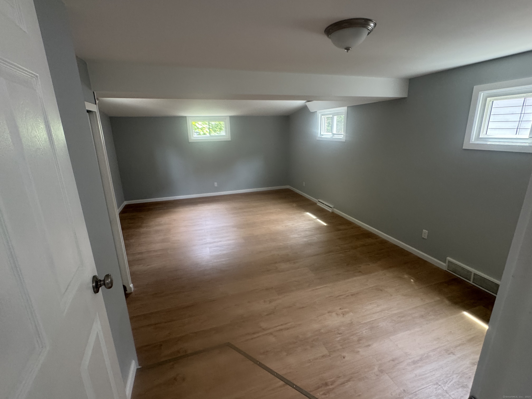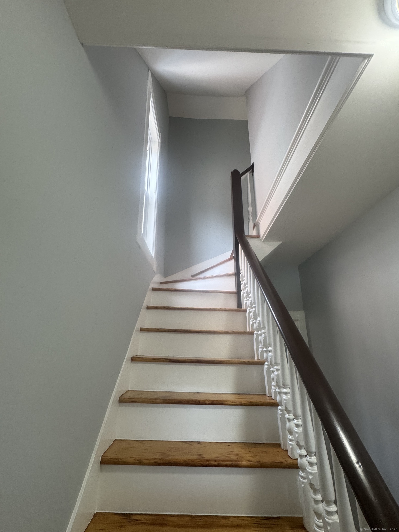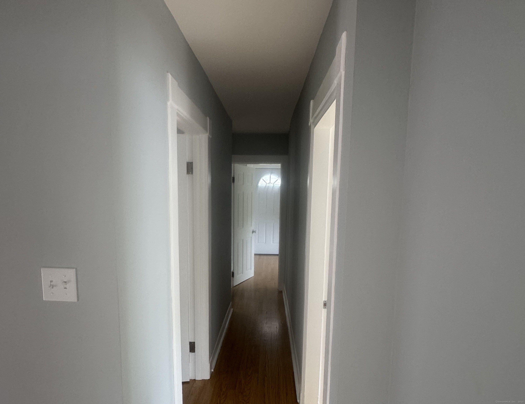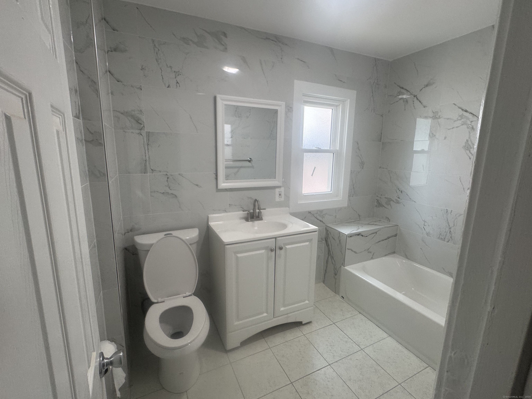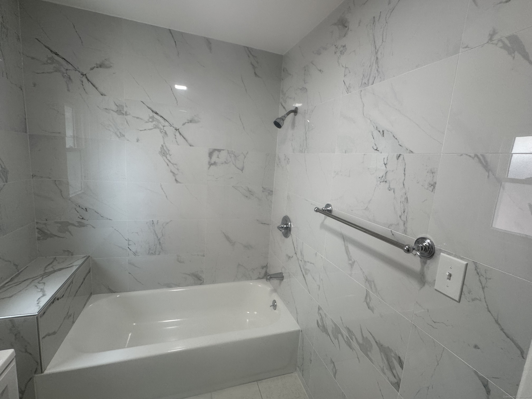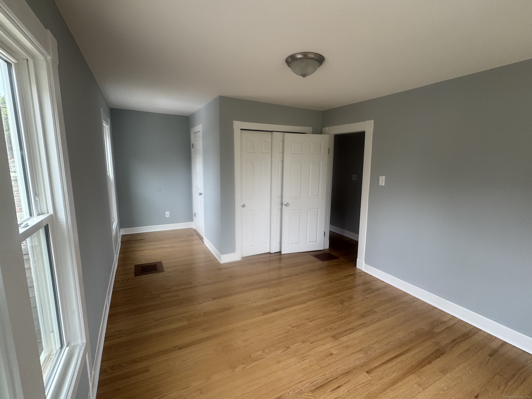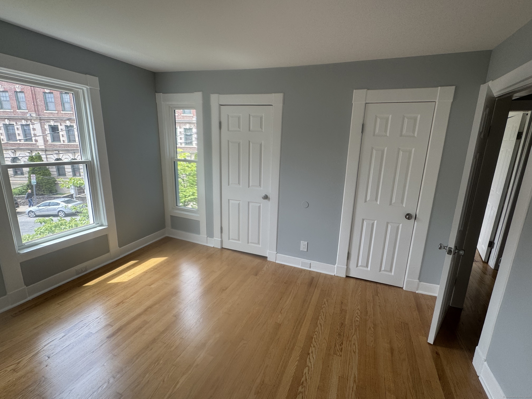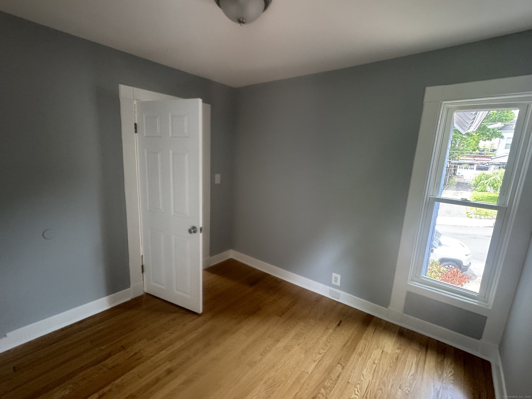More about this Property
If you are interested in more information or having a tour of this property with an experienced agent, please fill out this quick form and we will get back to you!
18 Pine Street, Waterbury CT 06710
Current Price: $349,000
 4 beds
4 beds  1 baths
1 baths  1904 sq. ft
1904 sq. ft
Last Update: 6/22/2025
Property Type: Single Family For Sale
Welcome to 18 Pine Street - a beautifully renovated Colonial-style home offering a perfect blend of timeless charm and modern comfort. This spacious four-bedroom, one-and-a-half-bathroom residence has been thoughtfully updated throughout, making it truly move-in ready. Step inside to discover a bright and inviting interior featuring fresh paint, newly finished flooring, and large windows that fill the home with natural light. The main level boasts a generous living room, formal dining area, and a fully updated kitchen with brand-new cabinets, sleek countertops, and stainless steel appliances. A convenient half bath completes the main floor. Upstairs, youll find four well-sized bedrooms and a stylishly renovated full bathroom with modern fixtures and finishes. Additional updates include new lighting, doors, and mechanical systems for peace of mind. On the lower level is a full, unfinished basement with space for a washer and dryer, as well as ample storage. Outside, the home features a charming front entry, private backyard, and on-street parking. Conveniently located close to schools, parks, shopping, and major highways, 18 Pine Street is the perfect place to make your new home.
Route 8 to exit 30B toward downtown Waterbury. 0.3 mi turn right onto Freight St., 0.4 mi turn left onto Meadow St, 0.2 mi turn right onto Pine St, 200 ft. destination is on right.
MLS #: 24103730
Style: Colonial
Color:
Total Rooms:
Bedrooms: 4
Bathrooms: 1
Acres: 0.08
Year Built: 1878 (Public Records)
New Construction: No/Resale
Home Warranty Offered:
Property Tax: $2,983
Zoning: RO
Mil Rate:
Assessed Value: $60,340
Potential Short Sale:
Square Footage: Estimated HEATED Sq.Ft. above grade is 1904; below grade sq feet total is ; total sq ft is 1904
| Appliances Incl.: | Gas Range,Range Hood,Refrigerator |
| Fireplaces: | 0 |
| Basement Desc.: | Full |
| Exterior Siding: | Shingle,Wood |
| Foundation: | Concrete |
| Roof: | Asphalt Shingle |
| Garage/Parking Type: | None |
| Swimming Pool: | 0 |
| Waterfront Feat.: | Not Applicable |
| Lot Description: | Dry,Level Lot |
| Occupied: | Vacant |
Hot Water System
Heat Type:
Fueled By: Hot Air.
Cooling: Ceiling Fans
Fuel Tank Location:
Water Service: Public Water Connected
Sewage System: Public Sewer Connected
Elementary: Driggs
Intermediate:
Middle: North End
High School: Wilby
Current List Price: $349,000
Original List Price: $349,000
DOM: 10
Listing Date: 6/12/2025
Last Updated: 6/13/2025 9:29:10 PM
List Agent Name: Melissa Shea
List Office Name: Exit Realty Everyday
