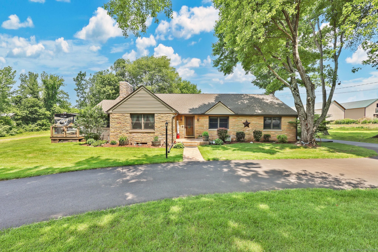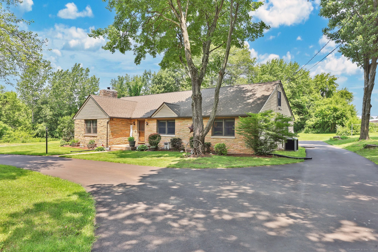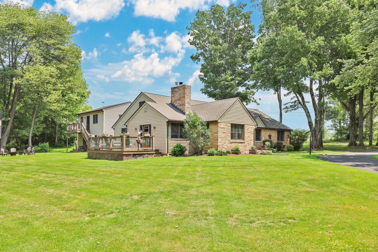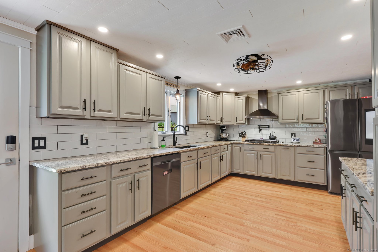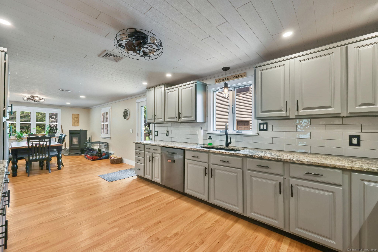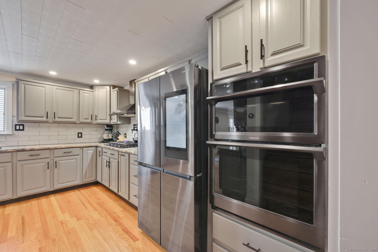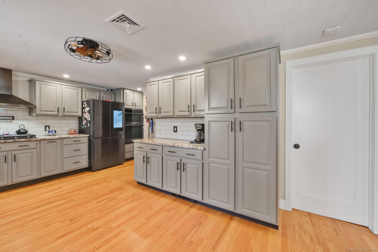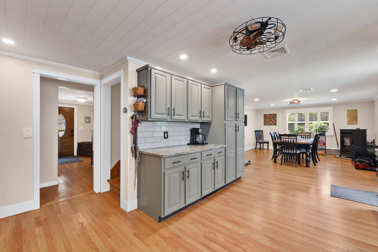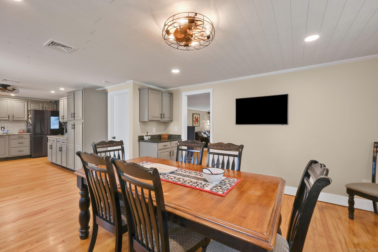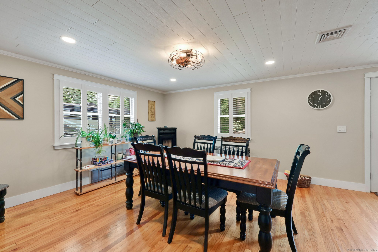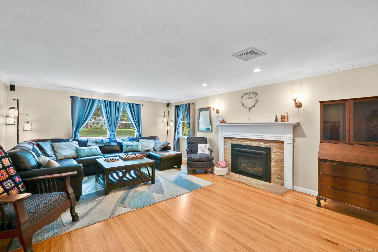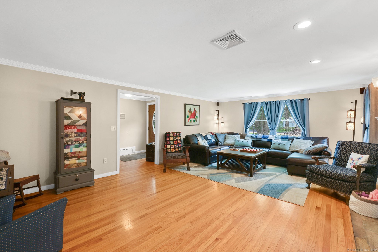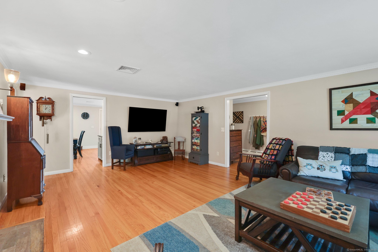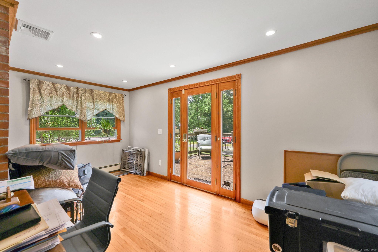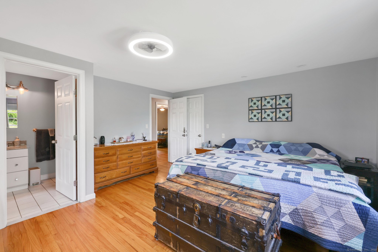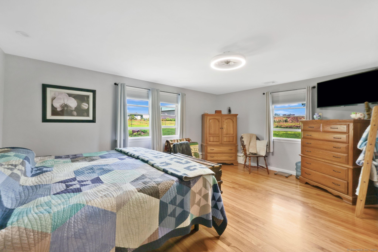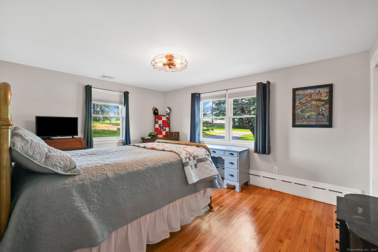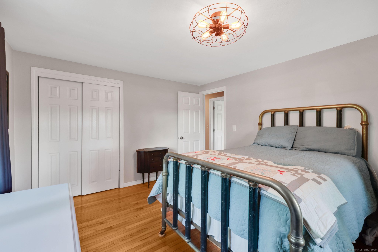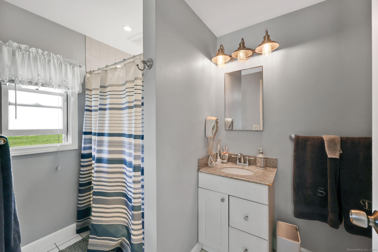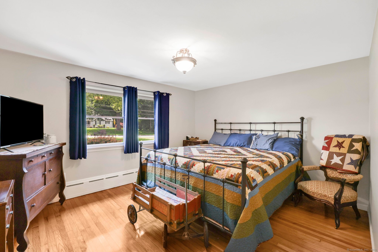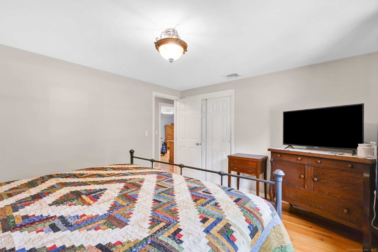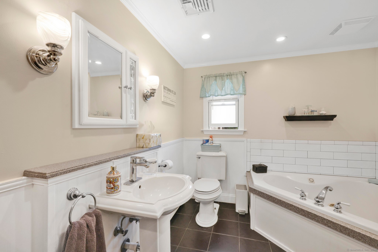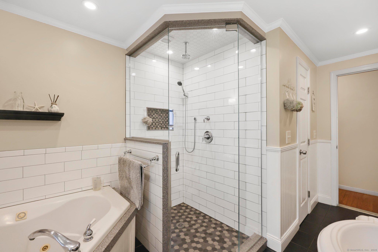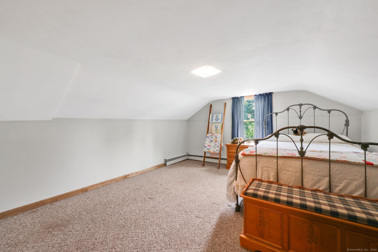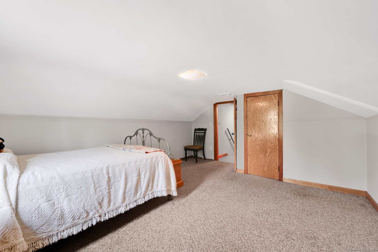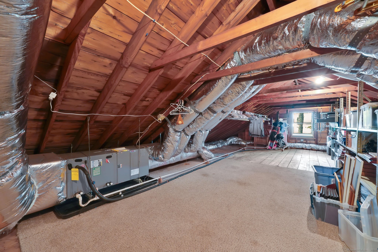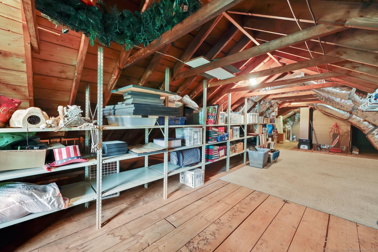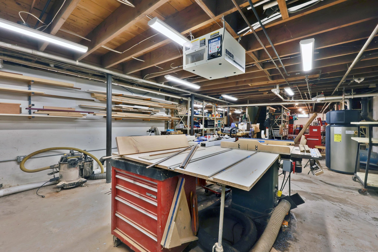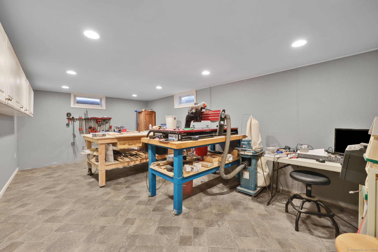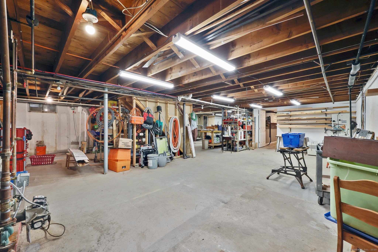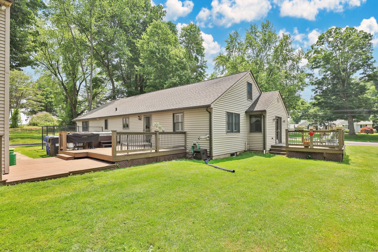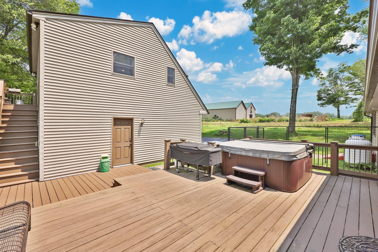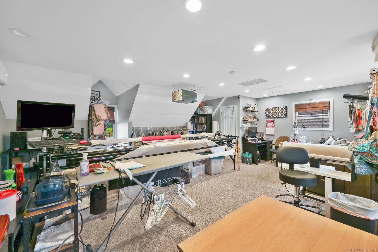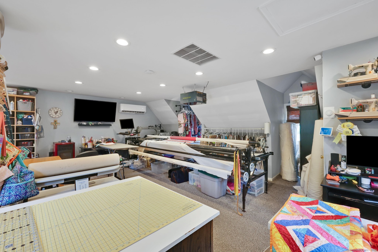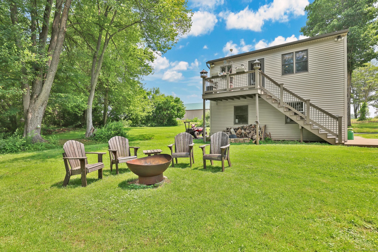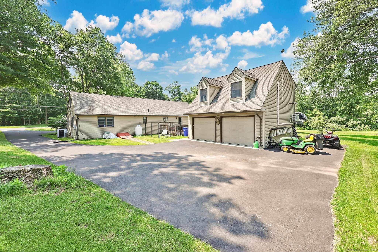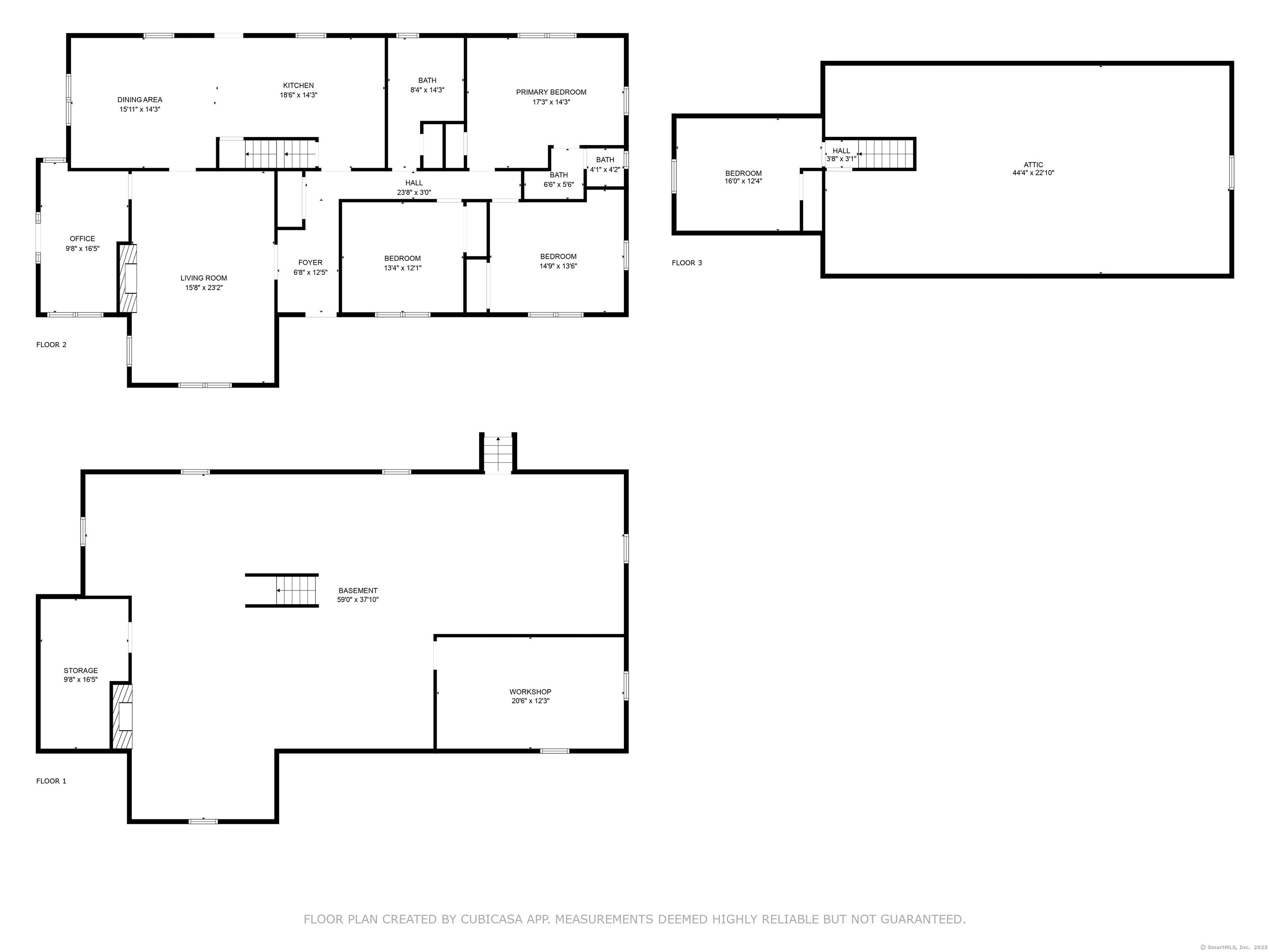More about this Property
If you are interested in more information or having a tour of this property with an experienced agent, please fill out this quick form and we will get back to you!
1028 Mountain Road, Suffield CT 06093
Current Price: $499,900
 4 beds
4 beds  2 baths
2 baths  2180 sq. ft
2180 sq. ft
Last Update: 7/3/2025
Property Type: Single Family For Sale
Welcome to this beautifully updated & spacious ranch featuring 4 BRs & 2 full baths. This home sits on a level .50 lot & has been thoughtfully updated throughout. The heart of the home is the beautifully remodeled kitchen offering granite counters, newer appliances, subway tile backsplash, crown molding, recessed lighting & an abundance of cabinets w/under-cabinet lighting. Kitchen opens seamlessly to the dining rm, where youll find crown molding & a cozy pellet stove. The expansive living rm is warm & inviting, accented by crown molding w/dental detailing & gas FP. Off the living rm is a bright & airy home office w/direct access to a side deck, offering a peaceful spot to unwind. The main bath is beautifully remodeled with a tiled stand-up shower & jetted tub. Primary BR features recessed lighting & full bath. 2 additional BRs complete the main level while the 4th BR is on the 2nd flr, adjacent to a large attic space perfect for storage or future expansion. Part. fin lower level is great for a workshop, home gym, etc., along w/a large unfinished area w/endless possibilities. Oversized detached 2 car garage adds an additional 576 sq ft of finished space that could serve as an office, craft rm or studio. Additional features include a newer furnace (2021), new driveway(2024) roof(2012), generator hookup, Hardwood floors throughout, central vac, 1st flr laundry, vinyl siding, c-air & Anderson windows. This home has been meticulously maintained & truly needs nothing but YOU!
North Main St. to Mountain Rd.
MLS #: 24103724
Style: Ranch
Color: Tan
Total Rooms:
Bedrooms: 4
Bathrooms: 2
Acres: 0.5
Year Built: 1955 (Public Records)
New Construction: No/Resale
Home Warranty Offered:
Property Tax: $8,100
Zoning: R45
Mil Rate:
Assessed Value: $346,010
Potential Short Sale:
Square Footage: Estimated HEATED Sq.Ft. above grade is 2180; below grade sq feet total is ; total sq ft is 2180
| Appliances Incl.: | Gas Range,Wall Oven,Microwave,Refrigerator,Dishwasher,Washer,Dryer |
| Laundry Location & Info: | Main Level |
| Fireplaces: | 1 |
| Energy Features: | Generator Ready |
| Interior Features: | Central Vacuum |
| Energy Features: | Generator Ready |
| Basement Desc.: | Full,Partially Finished,Full With Hatchway |
| Exterior Siding: | Vinyl Siding |
| Exterior Features: | Deck,Gutters |
| Foundation: | Concrete |
| Roof: | Asphalt Shingle |
| Parking Spaces: | 2 |
| Garage/Parking Type: | Detached Garage |
| Swimming Pool: | 0 |
| Waterfront Feat.: | Not Applicable |
| Lot Description: | Lightly Wooded,Level Lot |
| Nearby Amenities: | Lake,Park,Private School(s) |
| Occupied: | Owner |
Hot Water System
Heat Type:
Fueled By: Hot Water.
Cooling: Central Air
Fuel Tank Location: In Basement
Water Service: Public Water Connected
Sewage System: Septic
Elementary: A. Ward Spaulding
Intermediate:
Middle:
High School: Suffield
Current List Price: $499,900
Original List Price: $499,900
DOM: 20
Listing Date: 6/13/2025
Last Updated: 6/17/2025 12:10:28 PM
List Agent Name: Michelle Travali
List Office Name: Century 21 AllPoints Realty
