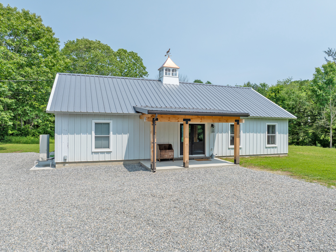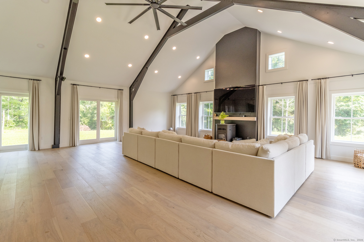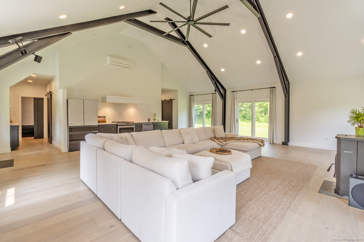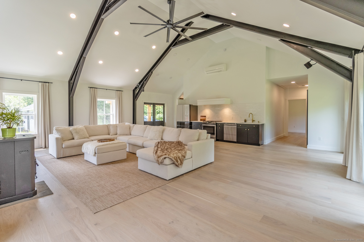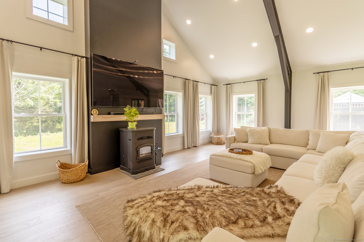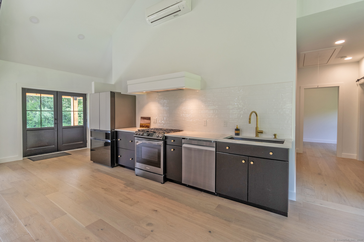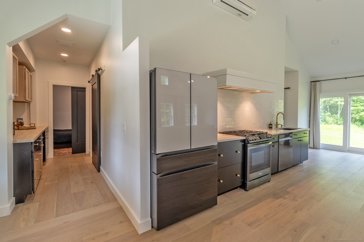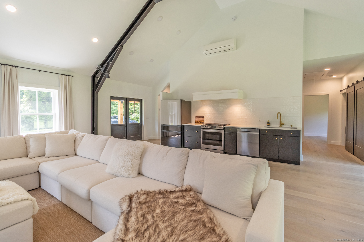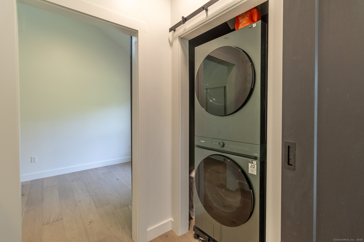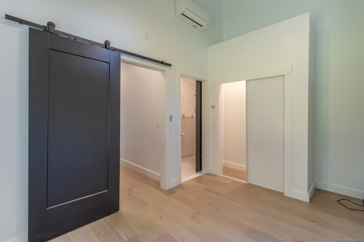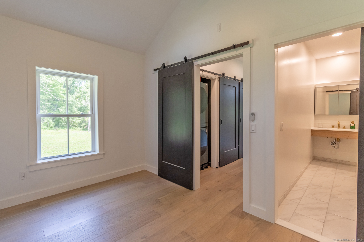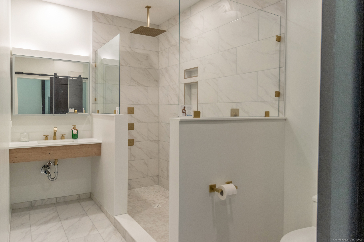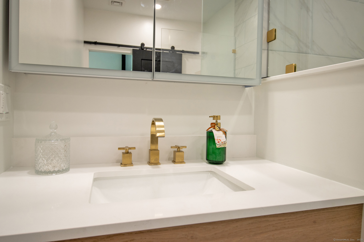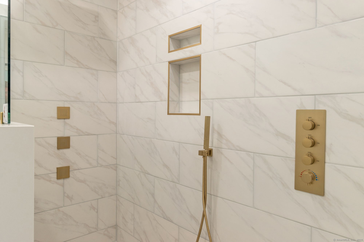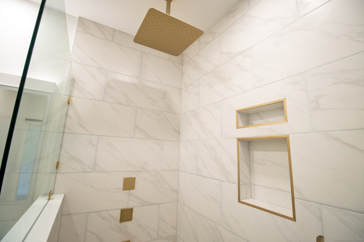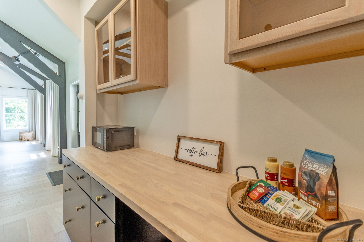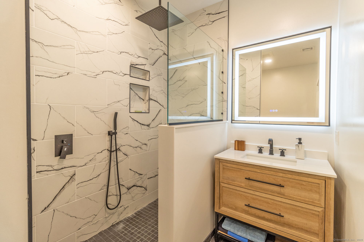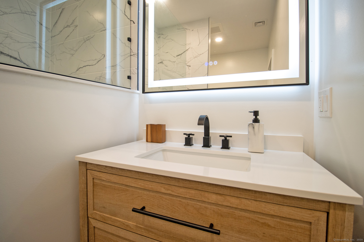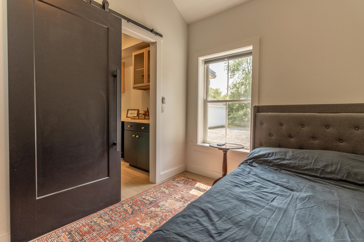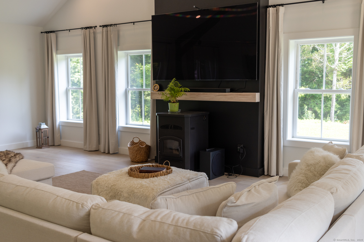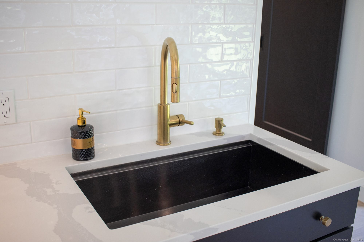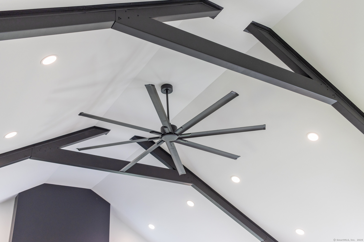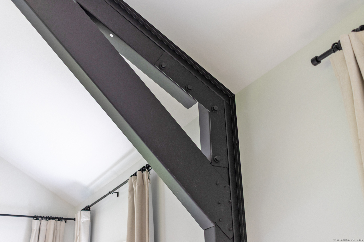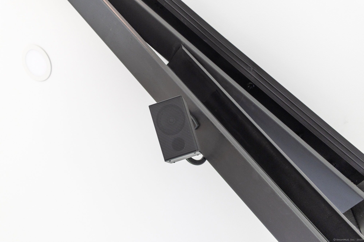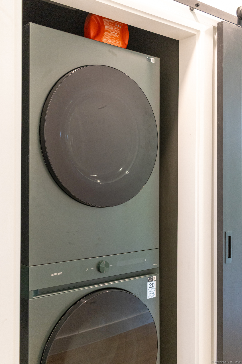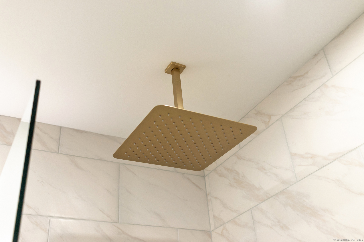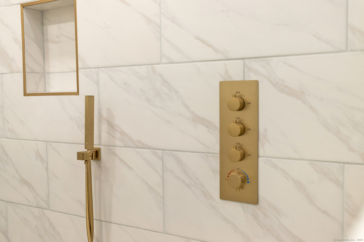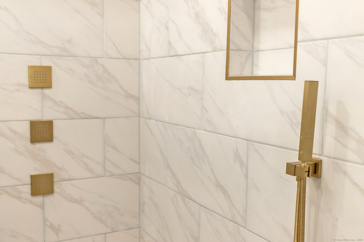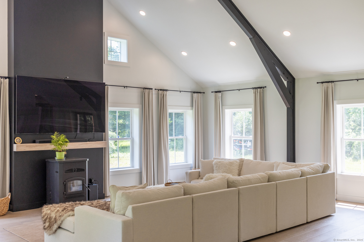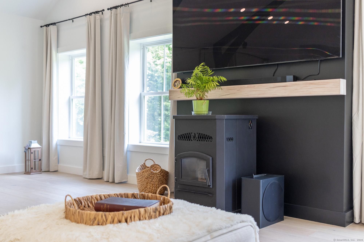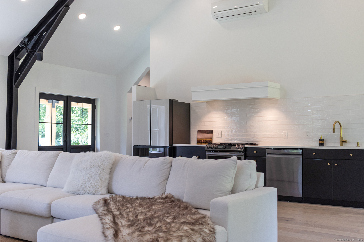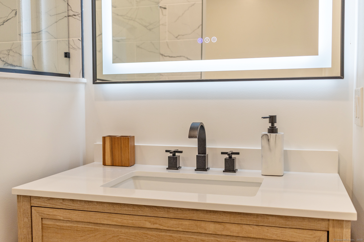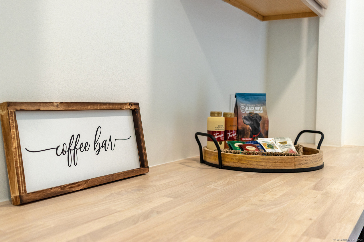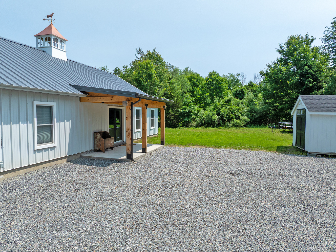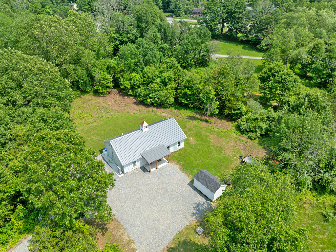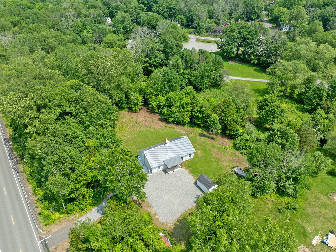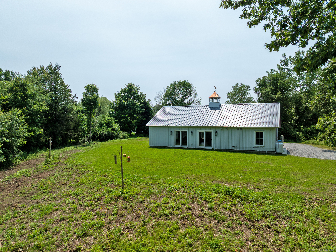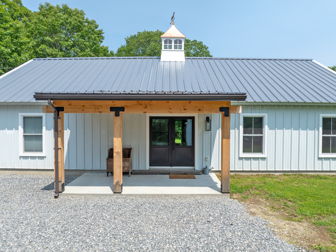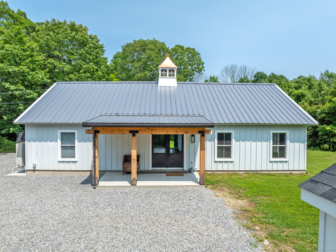More about this Property
If you are interested in more information or having a tour of this property with an experienced agent, please fill out this quick form and we will get back to you!
376 Route 165 , Preston CT 06365
Current Price: $589,900
 2 beds
2 beds  2 baths
2 baths  1500 sq. ft
1500 sq. ft
Last Update: 6/17/2025
Property Type: Single Family For Sale
One-of-a-Kind Modern Barn-Style Ranch with Luxury Finishes & Cutting-Edge Systems! Step into a home like no other! This newly built steel barn-style ranch is a true showstopper, combining architectural flair with high-end comfort. Designed for one-floor living, the soaring ceilings, exposed beams, and open layout create an incredible sense of space and style. Inside, youll find premium finishes throughout, including two luxurious full bathrooms and a stunning custom kitchen. Every detail has been thoughtfully crafted to elevate daily living while maintaining exceptional function. But what truly sets this home apart is its unmatched mechanical versatility. Enjoy radiant heat powered by a dedicated propane tankless heater, a second tankless system for domestic hot water, dual-function heat pumps for year-round comfort, and an oversized pellet stove capable of heating the entire home - giving you multiple fuel source options for efficiency and peace of mind. Set on a level lot and perfectly located near casinos, shopping, and commuter routes, this is more than just a home, its a statement. If youre looking for a completely unique property that blends form, function, and flexibility, 376 Route 165 is the one youve been waiting for! Prepare to be impressed-this is unlike anything youve ever seen.
GPS Friendly
MLS #: 24103723
Style: Ranch
Color:
Total Rooms:
Bedrooms: 2
Bathrooms: 2
Acres: 1.38
Year Built: 2021 (Public Records)
New Construction: No/Resale
Home Warranty Offered:
Property Tax: $3,772
Zoning: RS
Mil Rate:
Assessed Value: $161,420
Potential Short Sale:
Square Footage: Estimated HEATED Sq.Ft. above grade is 1500; below grade sq feet total is ; total sq ft is 1500
| Appliances Incl.: | Oven/Range,Refrigerator,Dishwasher,Washer,Dryer |
| Laundry Location & Info: | Main Level |
| Fireplaces: | 1 |
| Energy Features: | Extra Insulation |
| Interior Features: | Audio System,Open Floor Plan |
| Energy Features: | Extra Insulation |
| Basement Desc.: | None |
| Exterior Siding: | Metal |
| Foundation: | Slab |
| Roof: | Metal |
| Garage/Parking Type: | None |
| Swimming Pool: | 0 |
| Waterfront Feat.: | Not Applicable |
| Lot Description: | Level Lot |
| Occupied: | Owner |
Hot Water System
Heat Type:
Fueled By: Heat Pump,Radiant,Wood/Coal Stove.
Cooling: Central Air,Heat Pump
Fuel Tank Location: Above Ground
Water Service: Private Well
Sewage System: Septic
Elementary: Per Board of Ed
Intermediate:
Middle:
High School: Per Board of Ed
Current List Price: $589,900
Original List Price: $589,900
DOM: 5
Listing Date: 6/12/2025
Last Updated: 6/13/2025 12:40:56 AM
List Agent Name: Carl Guild
List Office Name: Carl Guild & Associates
