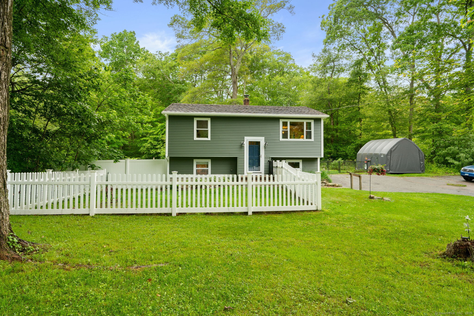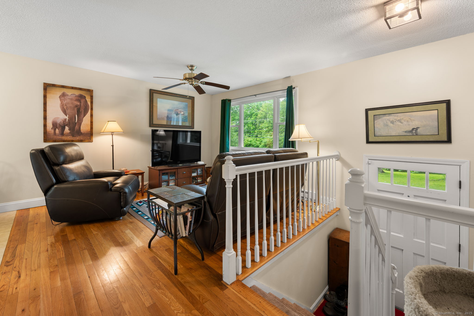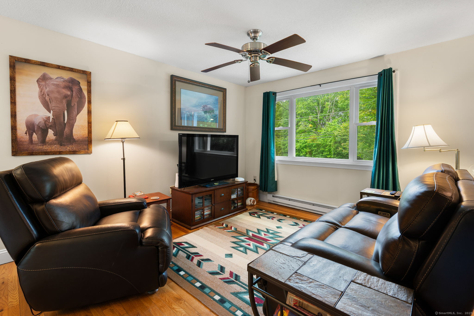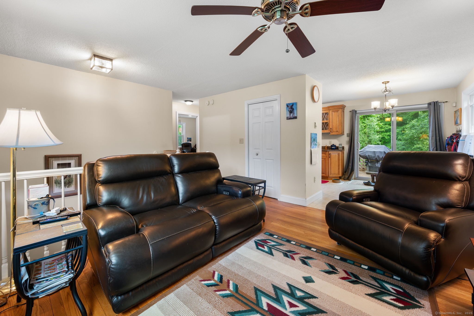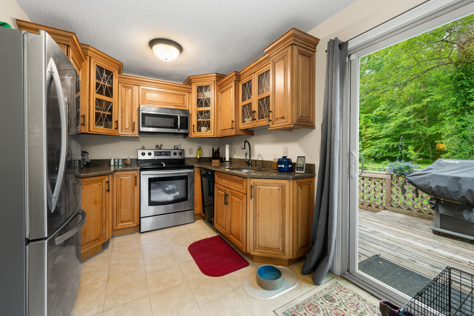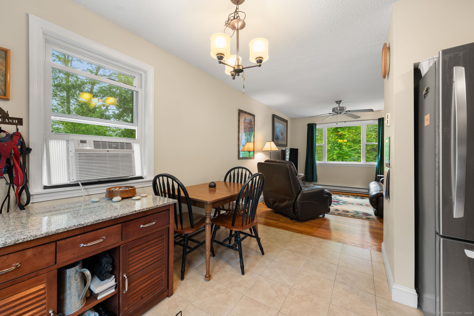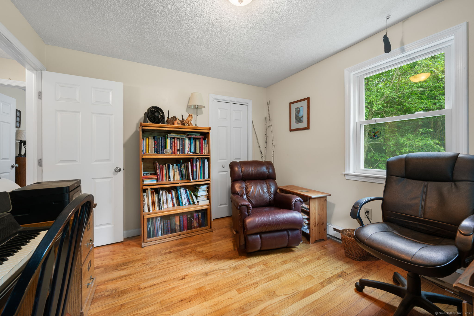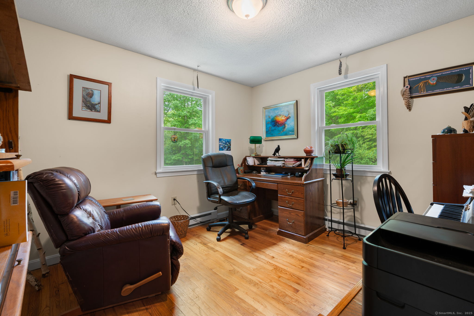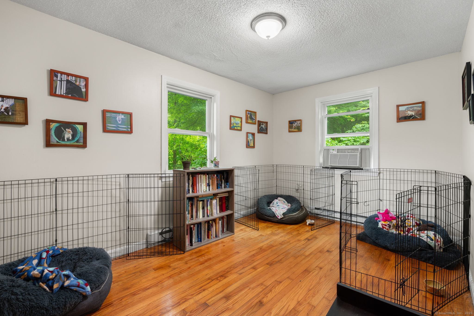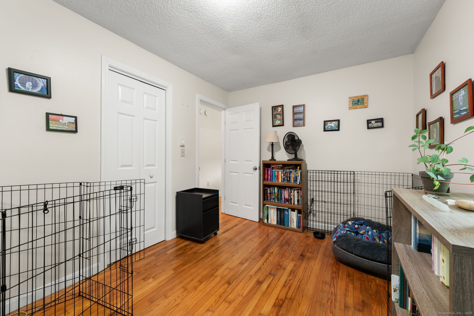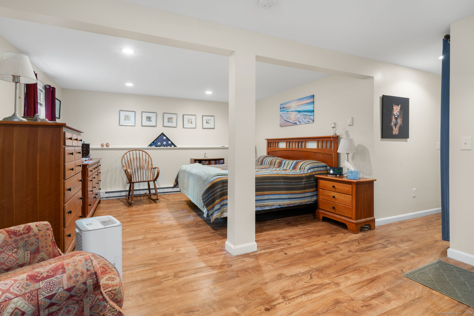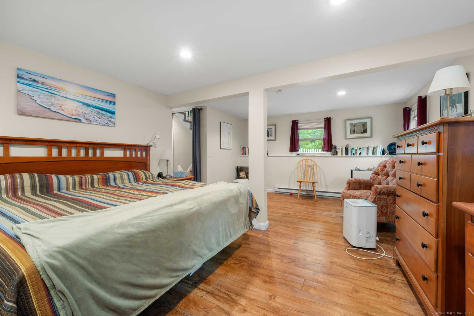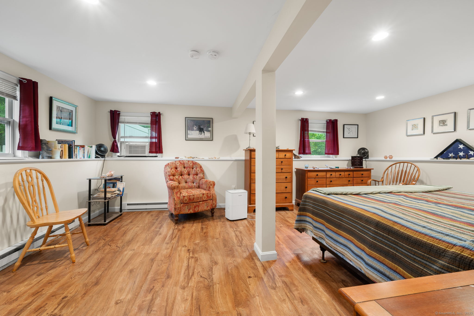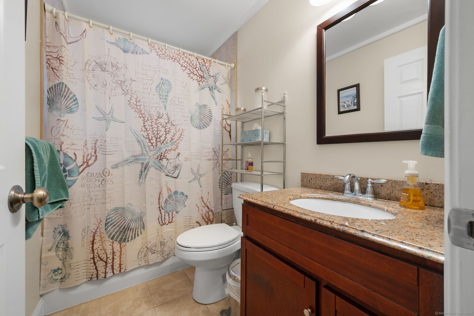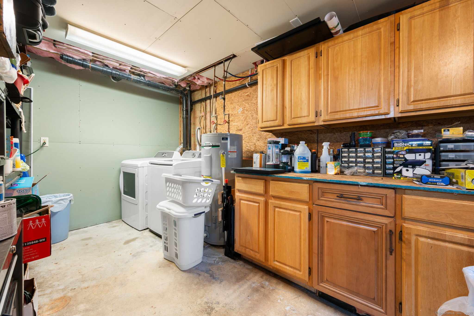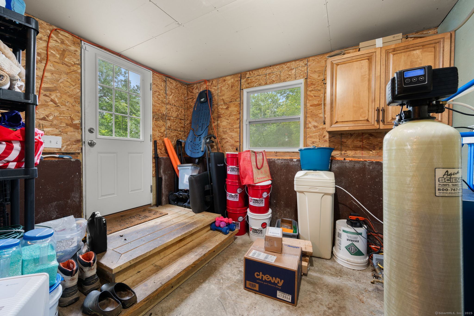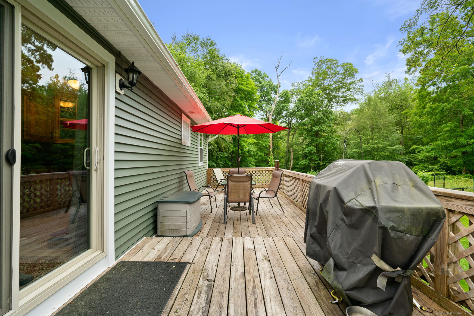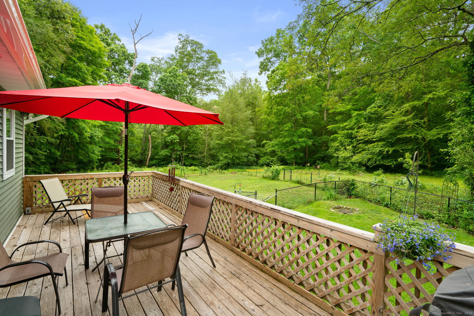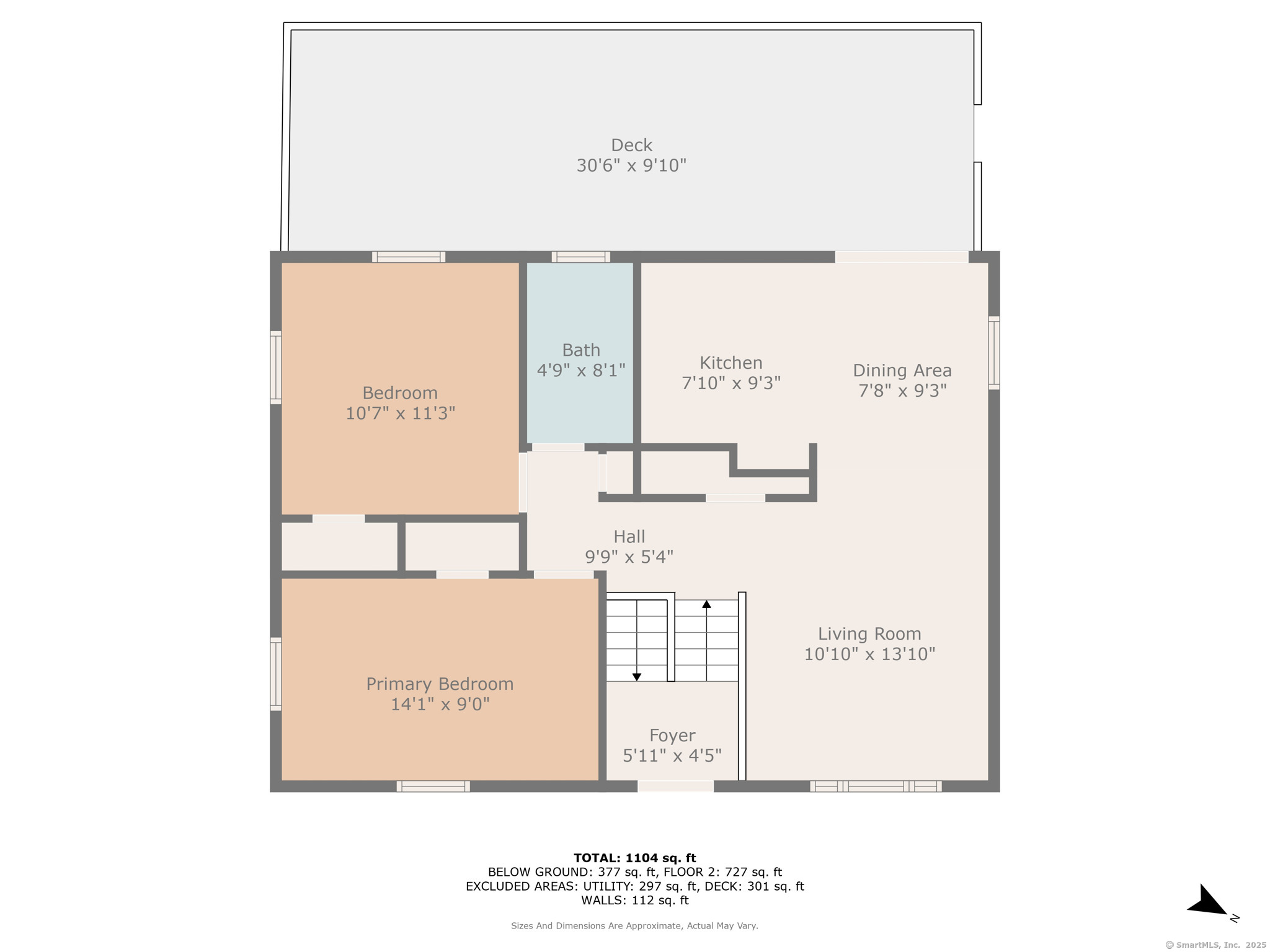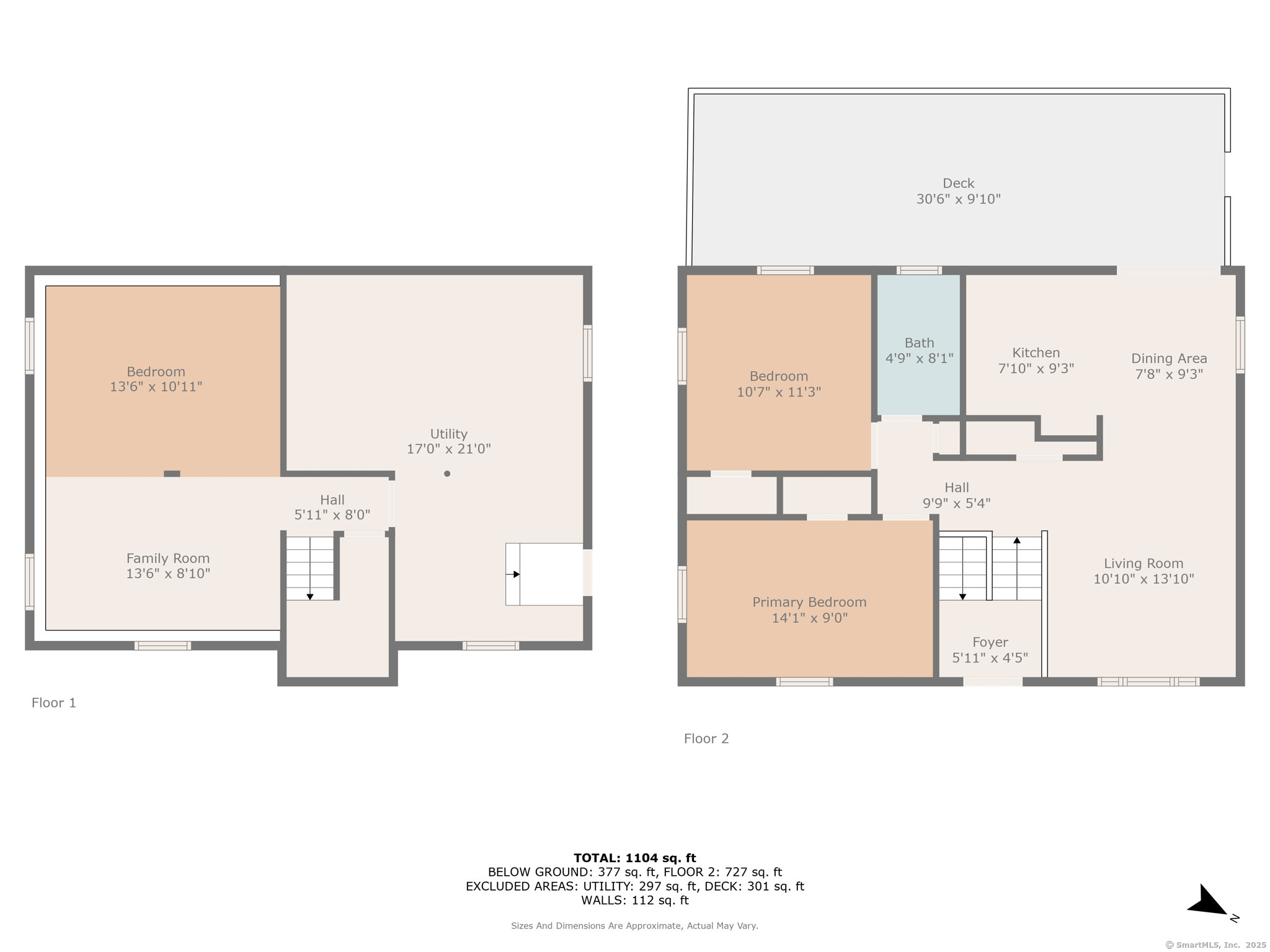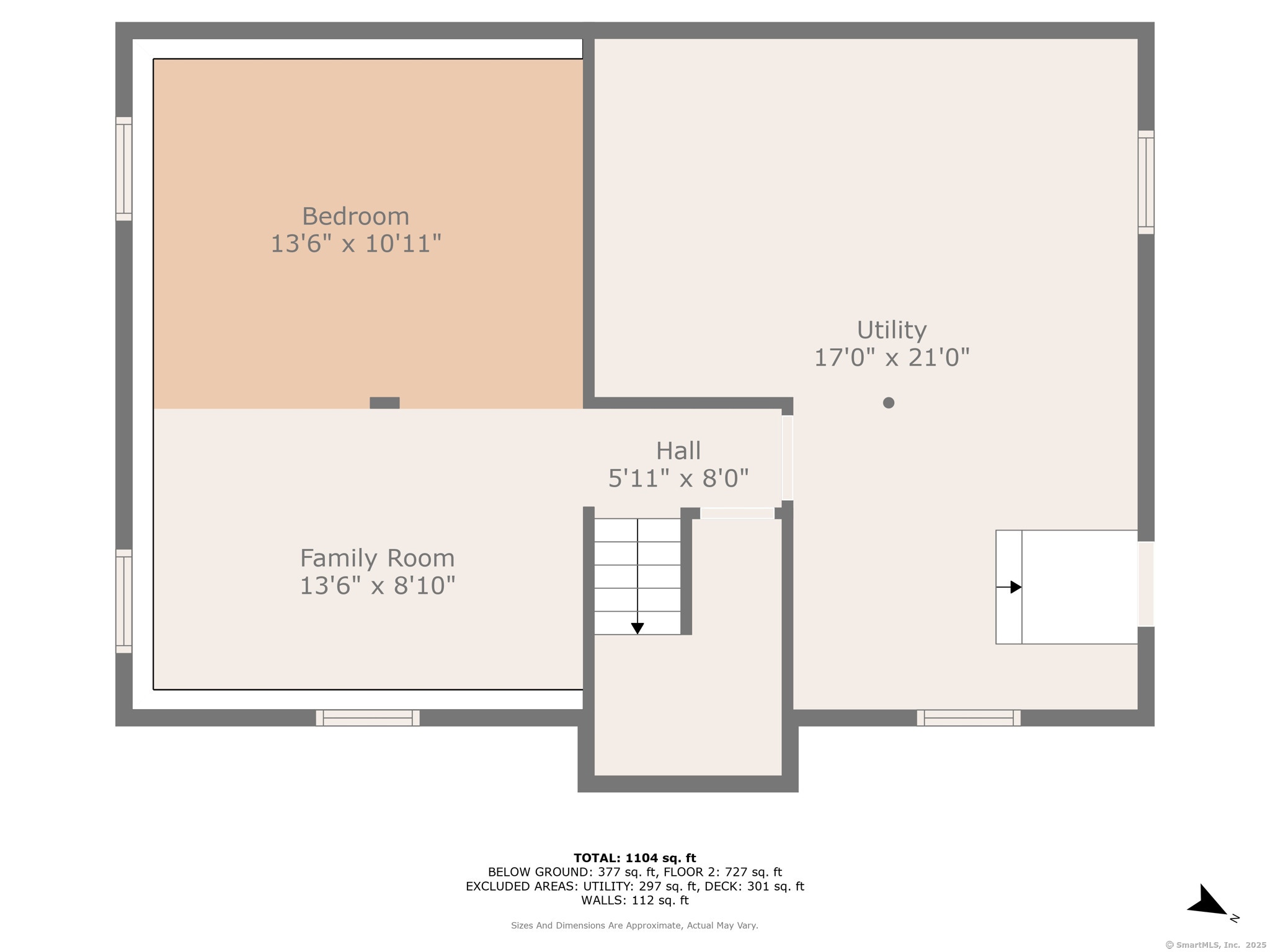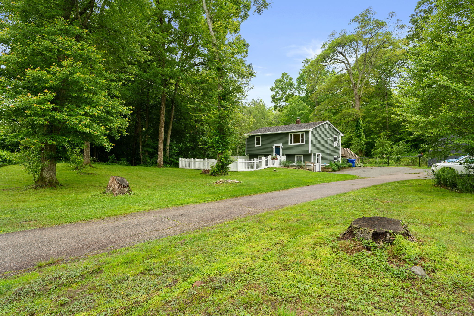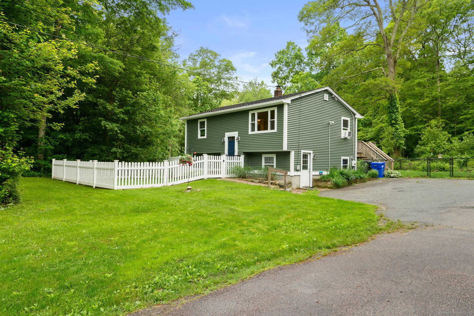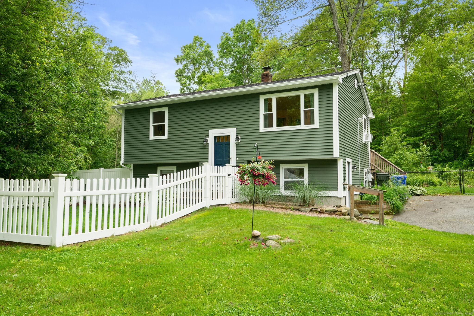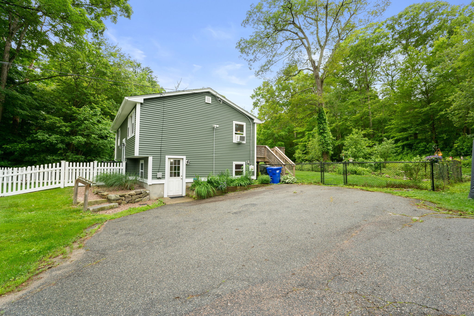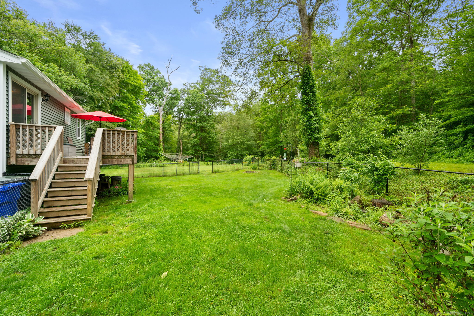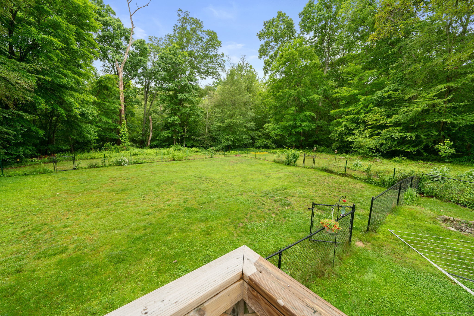More about this Property
If you are interested in more information or having a tour of this property with an experienced agent, please fill out this quick form and we will get back to you!
65 Norwich Westerly Road, North Stonington CT 06359
Current Price: $365,000
 2 beds
2 beds  1 baths
1 baths  1088 sq. ft
1088 sq. ft
Last Update: 7/22/2025
Property Type: Single Family For Sale
Welcome to your slice of country charm in North Stonington! This beautifully maintained home at offers a perfect blend of privacy and convenience. Nestled on a generous lot with mature trees and a peaceful setting, its ideal for anyone looking for a tranquil lifestyle just minutes from downtown Westerly, Mystic, and area beaches. Updated kitchen with modern appliances. Bright and airy living room with large windows, hardwood floors, expansive deck and yard perfect for gardening, entertaining, or simply enjoying nature. Contingent upon seller finding suitable housing. Easy access to I-95, shopping, and local attractions This property is move-in ready and full of potential-perfect for first-time buyers, those looking to downsize, or anyone seeking a serene Connecticut home. Schedule a private showing today and discover all that 65 Norwich Westerly Rd has to offer! Would you like a version formatted for Facebook, Instagram, or a flyer layout with a purple theme to match your branding?
Exit 92 north on Route 2. #65 Norwich Westerly Rd
MLS #: 24103707
Style: Raised Ranch
Color:
Total Rooms:
Bedrooms: 2
Bathrooms: 1
Acres: 1.69
Year Built: 1976 (Public Records)
New Construction: No/Resale
Home Warranty Offered:
Property Tax: $3,255
Zoning: EDD
Mil Rate:
Assessed Value: $112,700
Potential Short Sale:
Square Footage: Estimated HEATED Sq.Ft. above grade is 1088; below grade sq feet total is ; total sq ft is 1088
| Appliances Incl.: | Oven/Range,Microwave,Refrigerator,Dishwasher,Washer,Dryer |
| Laundry Location & Info: | Lower Level |
| Fireplaces: | 0 |
| Energy Features: | Thermopane Windows |
| Interior Features: | Cable - Pre-wired,Open Floor Plan |
| Energy Features: | Thermopane Windows |
| Basement Desc.: | Full,Partially Finished |
| Exterior Siding: | Vinyl Siding |
| Exterior Features: | Deck |
| Foundation: | Concrete |
| Roof: | Asphalt Shingle |
| Parking Spaces: | 0 |
| Driveway Type: | Private,Paved |
| Garage/Parking Type: | None,Driveway,Paved,Off Street Parking |
| Swimming Pool: | 0 |
| Waterfront Feat.: | Not Applicable |
| Lot Description: | Fence - Partial,Fence - Privacy,Fence - Chain Link,Level Lot,Cleared |
| Nearby Amenities: | Medical Facilities,Shopping/Mall |
| In Flood Zone: | 0 |
| Occupied: | Owner |
Hot Water System
Heat Type:
Fueled By: Baseboard.
Cooling: Window Unit
Fuel Tank Location:
Water Service: Private Well
Sewage System: Septic
Elementary: North Stonington
Intermediate:
Middle: Wheeler
High School: Wheeler
Current List Price: $365,000
Original List Price: $365,000
DOM: 40
Listing Date: 6/12/2025
Last Updated: 6/17/2025 9:29:34 PM
List Agent Name: Cathy Gonyo
List Office Name: RE/MAX Legends
