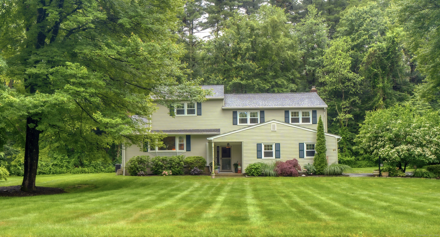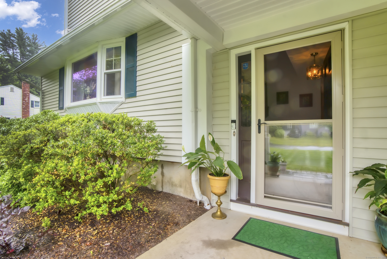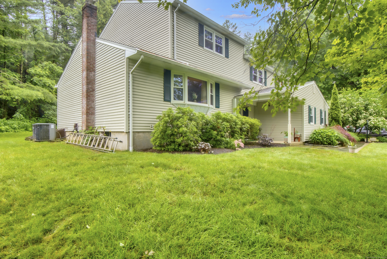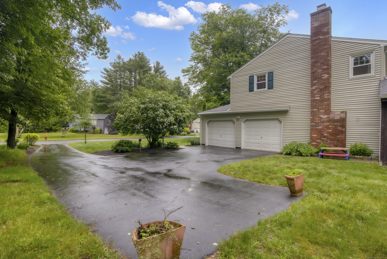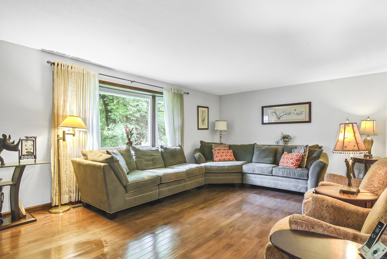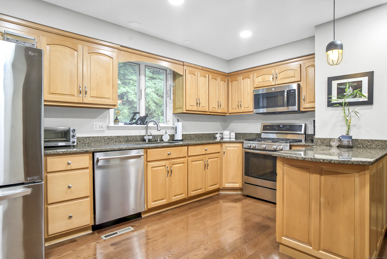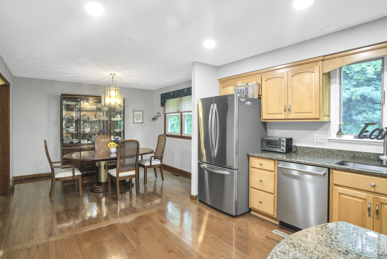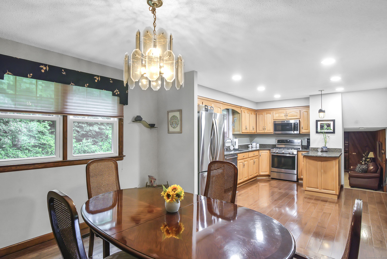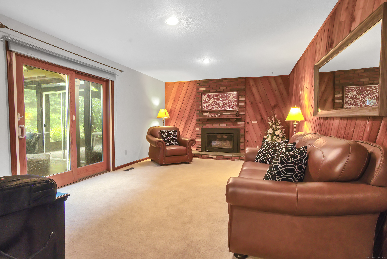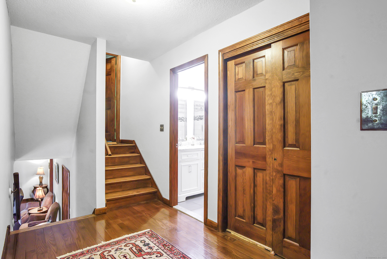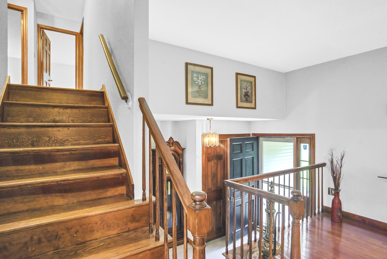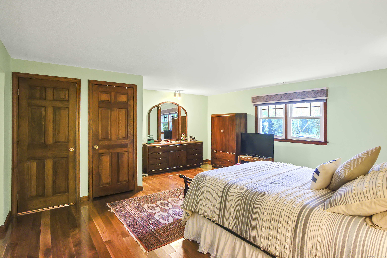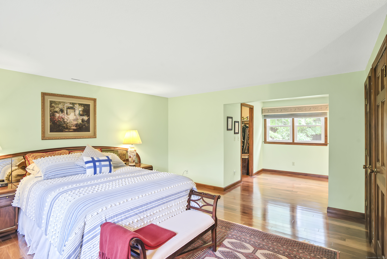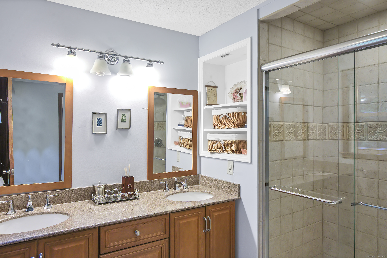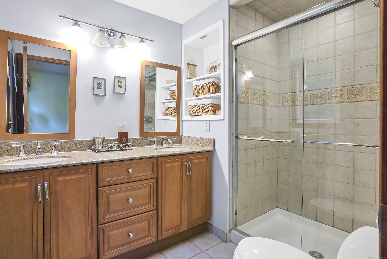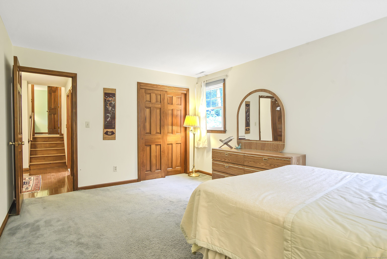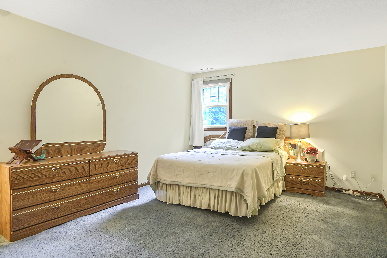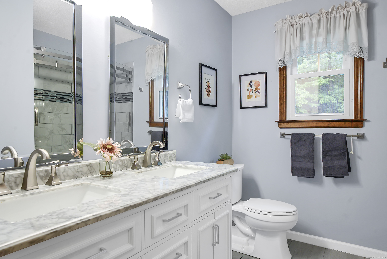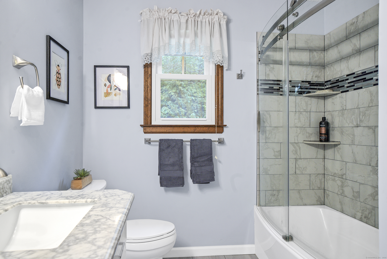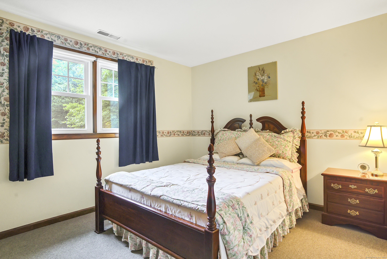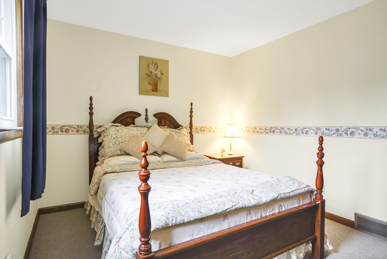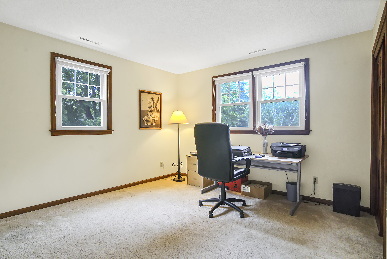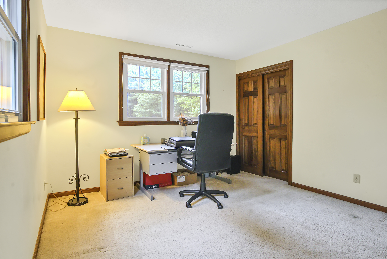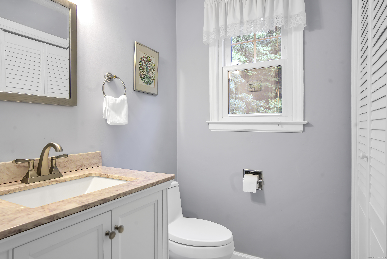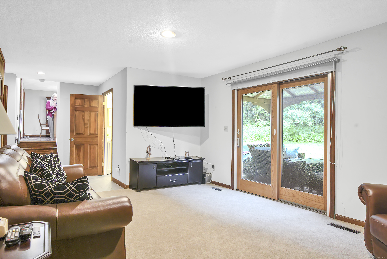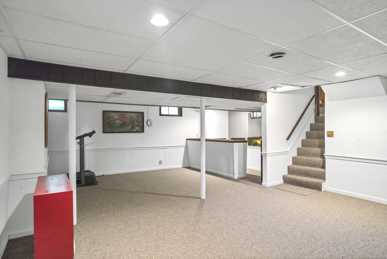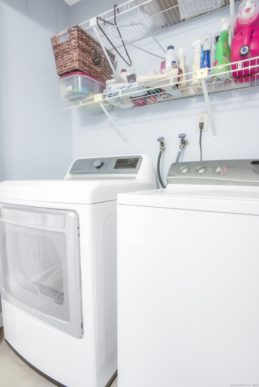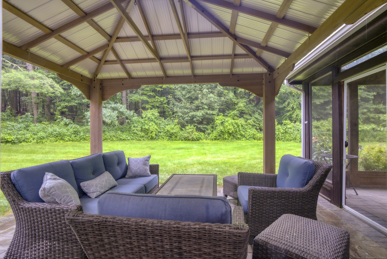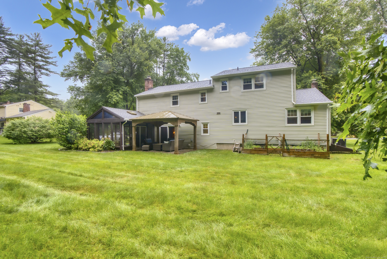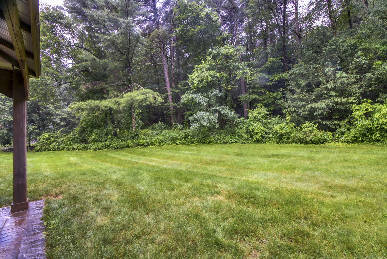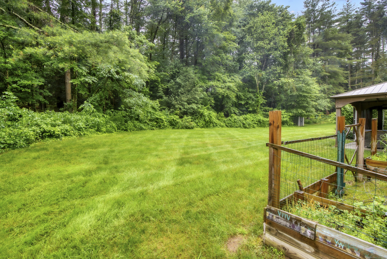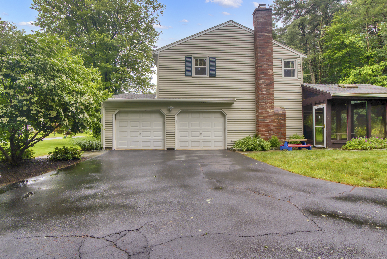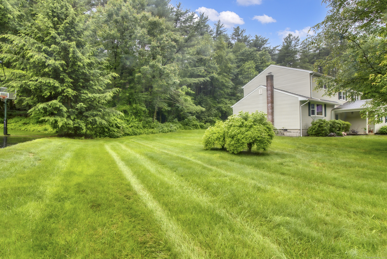More about this Property
If you are interested in more information or having a tour of this property with an experienced agent, please fill out this quick form and we will get back to you!
21 Banks Road, Simsbury CT 06070
Current Price: $550,000
 4 beds
4 beds  3 baths
3 baths  2387 sq. ft
2387 sq. ft
Last Update: 7/26/2025
Property Type: Single Family For Sale
Welcome to this inviting, split level home lovingly maintained and thoughtfully updated for 52 years. Nestled on a quiet cul-de-sac, Banks Road is the home youve been waiting for. Step into the tiled foyer and immediately notice the gleaming HW floors that flow throughout the home. To the right, a cozy living room features a FP and a slider leading to a covered patio-perfect for relaxing or entertaining. A convenient half bath with washer/dryer completes the main level. The heart of the home is the kitchen, with handsome cabinetry, granite countertops, SS appliances, and gas oven, all opening to the dining area-an ideal space for gathering with family and friends. An addl spacious front living room with bay window offers views of the front yard. Upstairs, youll find 3 generously sized bdrms and an updated full bath. One level up is the oversized primary suite, featuring an ensuite bath and walk-in closet. The finished LL adds valuable living space-great for a FR, media area, or office. Ample closet space throughout ensures plenty of storage. Set on a level, oversized lot, the backyard is ideal for games, gardening, or outdoor fun. Banks Road is a true community and youll love the location-just steps from nearby walking trails that lead to Stratton Brook State Park, where you can enjoy swimming, hiking, and year-round outdoor activities in a picturesque, wooded setting.
Stratton Brook Rd to Banks Rd
MLS #: 24103688
Style: Split Level
Color:
Total Rooms:
Bedrooms: 4
Bathrooms: 3
Acres: 0.73
Year Built: 1973 (Public Records)
New Construction: No/Resale
Home Warranty Offered:
Property Tax: $9,723
Zoning: R40OS
Mil Rate:
Assessed Value: $284,620
Potential Short Sale:
Square Footage: Estimated HEATED Sq.Ft. above grade is 2387; below grade sq feet total is ; total sq ft is 2387
| Appliances Incl.: | Oven/Range,Microwave,Refrigerator,Dishwasher,Disposal,Washer,Dryer |
| Fireplaces: | 1 |
| Interior Features: | Auto Garage Door Opener,Cable - Available |
| Basement Desc.: | Full,Partially Finished |
| Exterior Siding: | Vinyl Siding |
| Exterior Features: | Patio |
| Foundation: | Concrete |
| Roof: | Asphalt Shingle |
| Parking Spaces: | 2 |
| Driveway Type: | Paved |
| Garage/Parking Type: | Attached Garage,Driveway |
| Swimming Pool: | 0 |
| Waterfront Feat.: | Not Applicable |
| Lot Description: | Lightly Wooded |
| Occupied: | Owner |
Hot Water System
Heat Type:
Fueled By: Hot Air.
Cooling: Central Air
Fuel Tank Location:
Water Service: Public Water Connected
Sewage System: Septic
Elementary: Tootin Hills
Intermediate:
Middle: Henry James
High School: Simsbury
Current List Price: $550,000
Original List Price: $550,000
DOM: 6
Listing Date: 6/18/2025
Last Updated: 7/18/2025 7:37:21 PM
Expected Active Date: 6/20/2025
List Agent Name: Noora Brown
List Office Name: William Pitt Sothebys Intl
