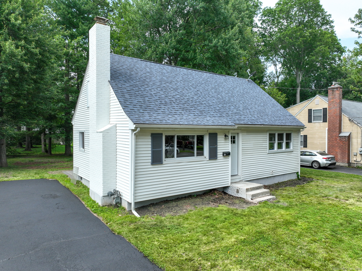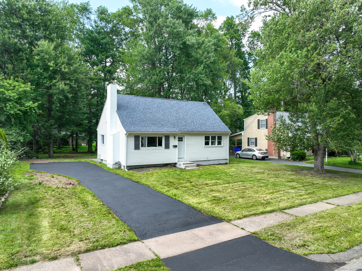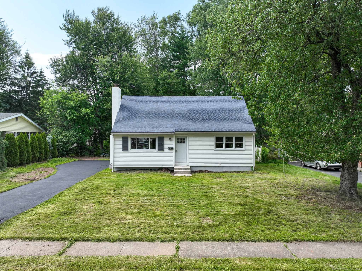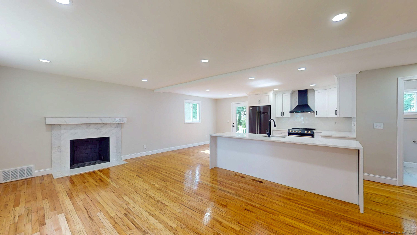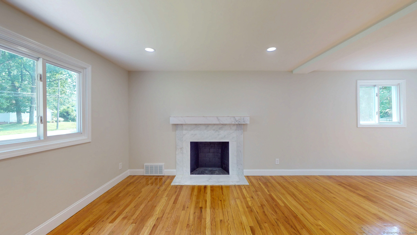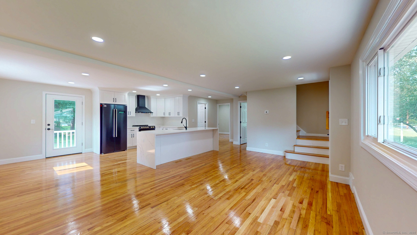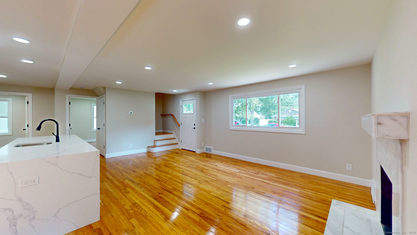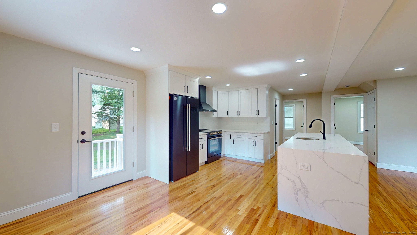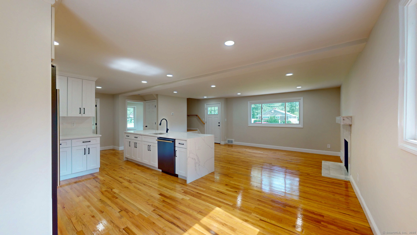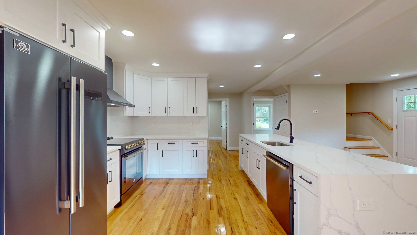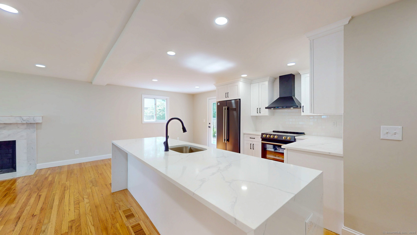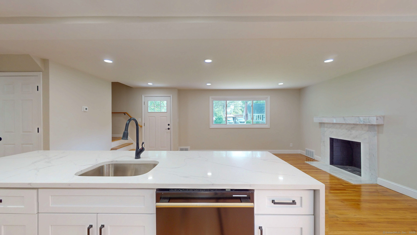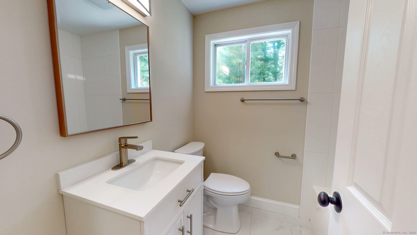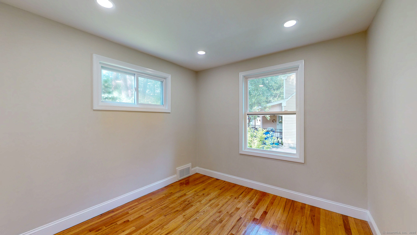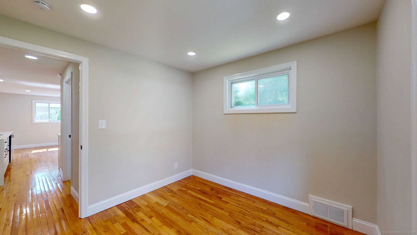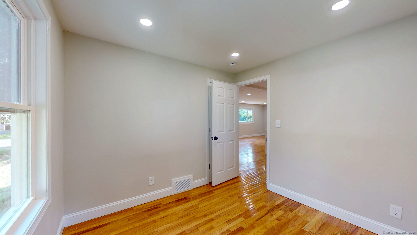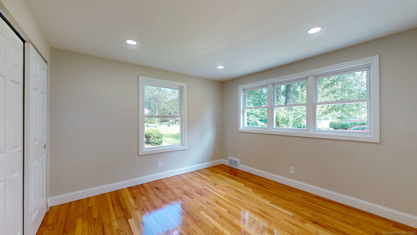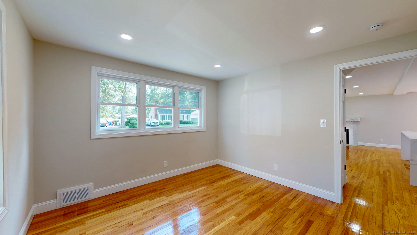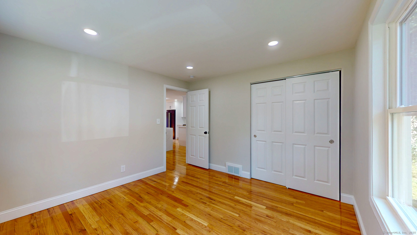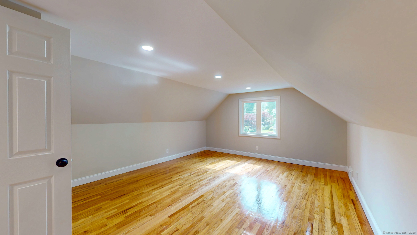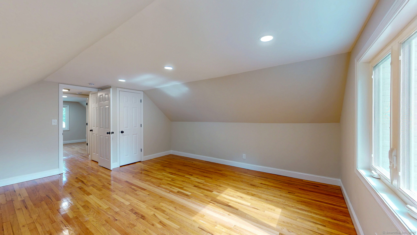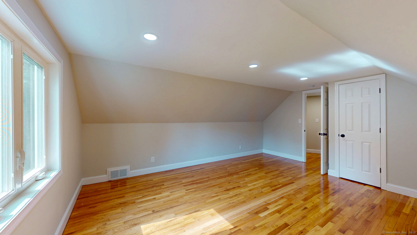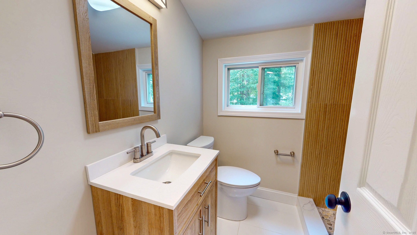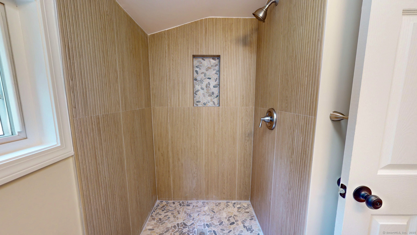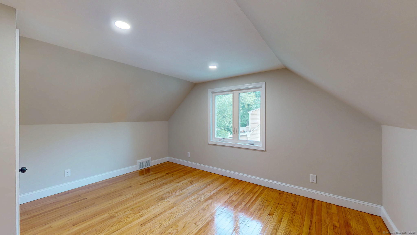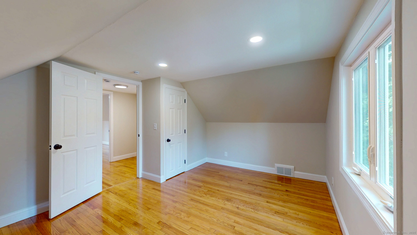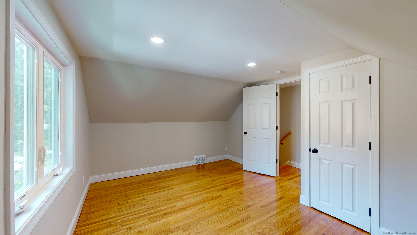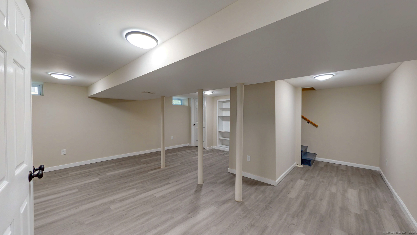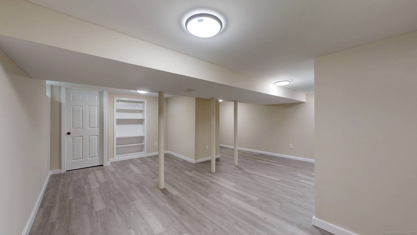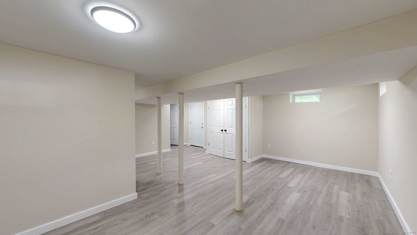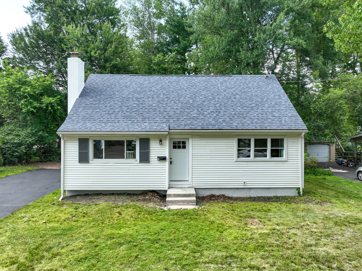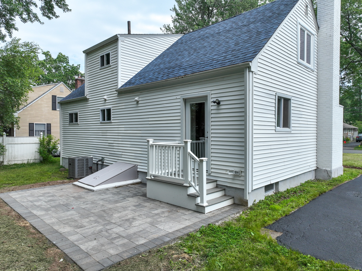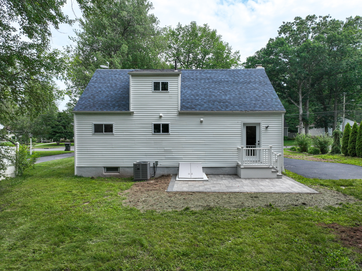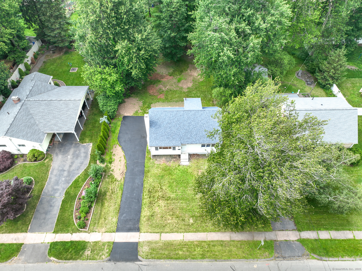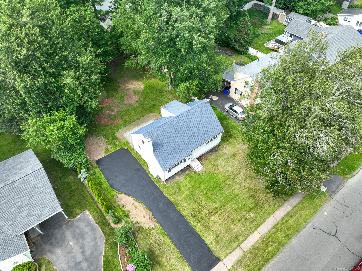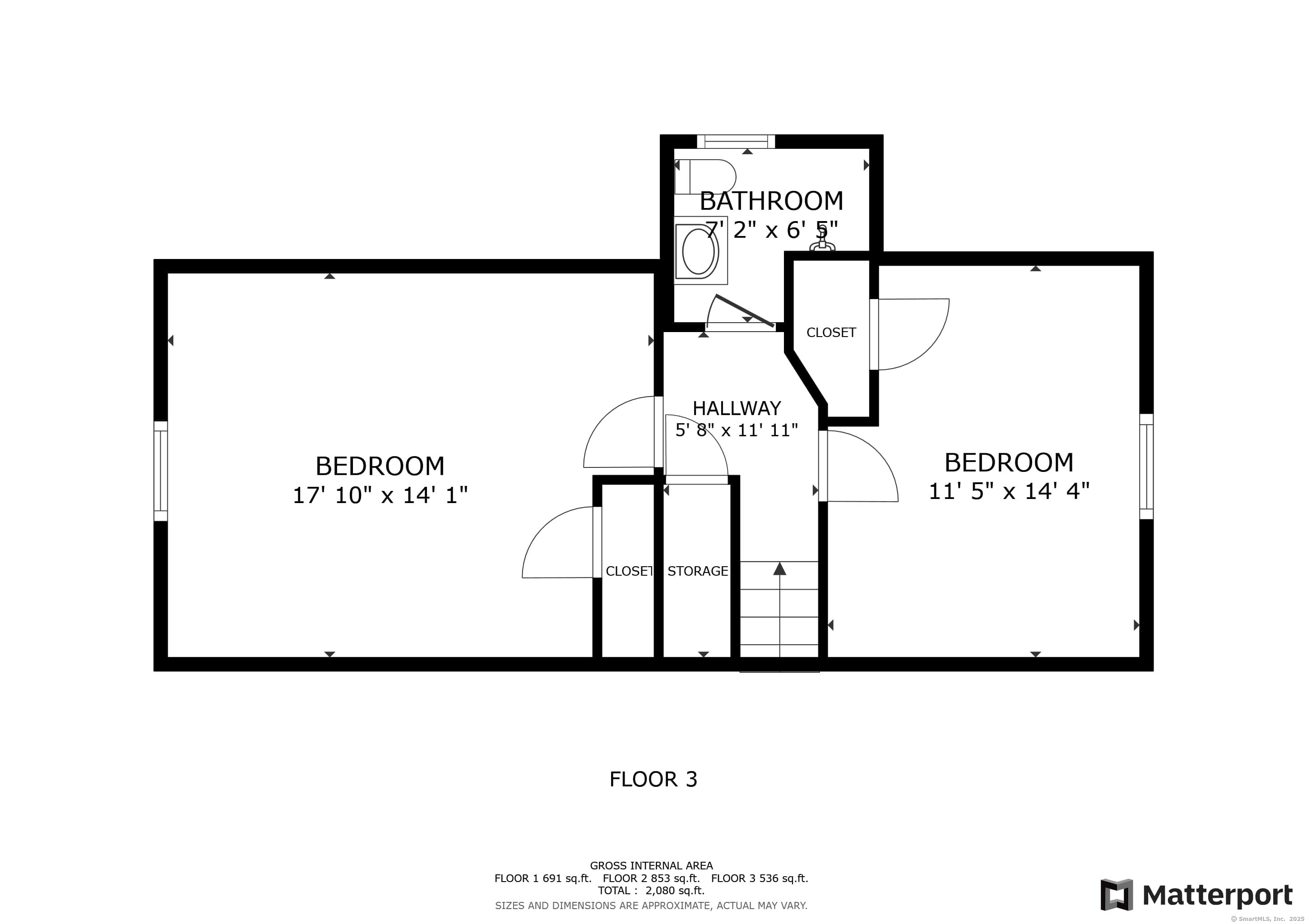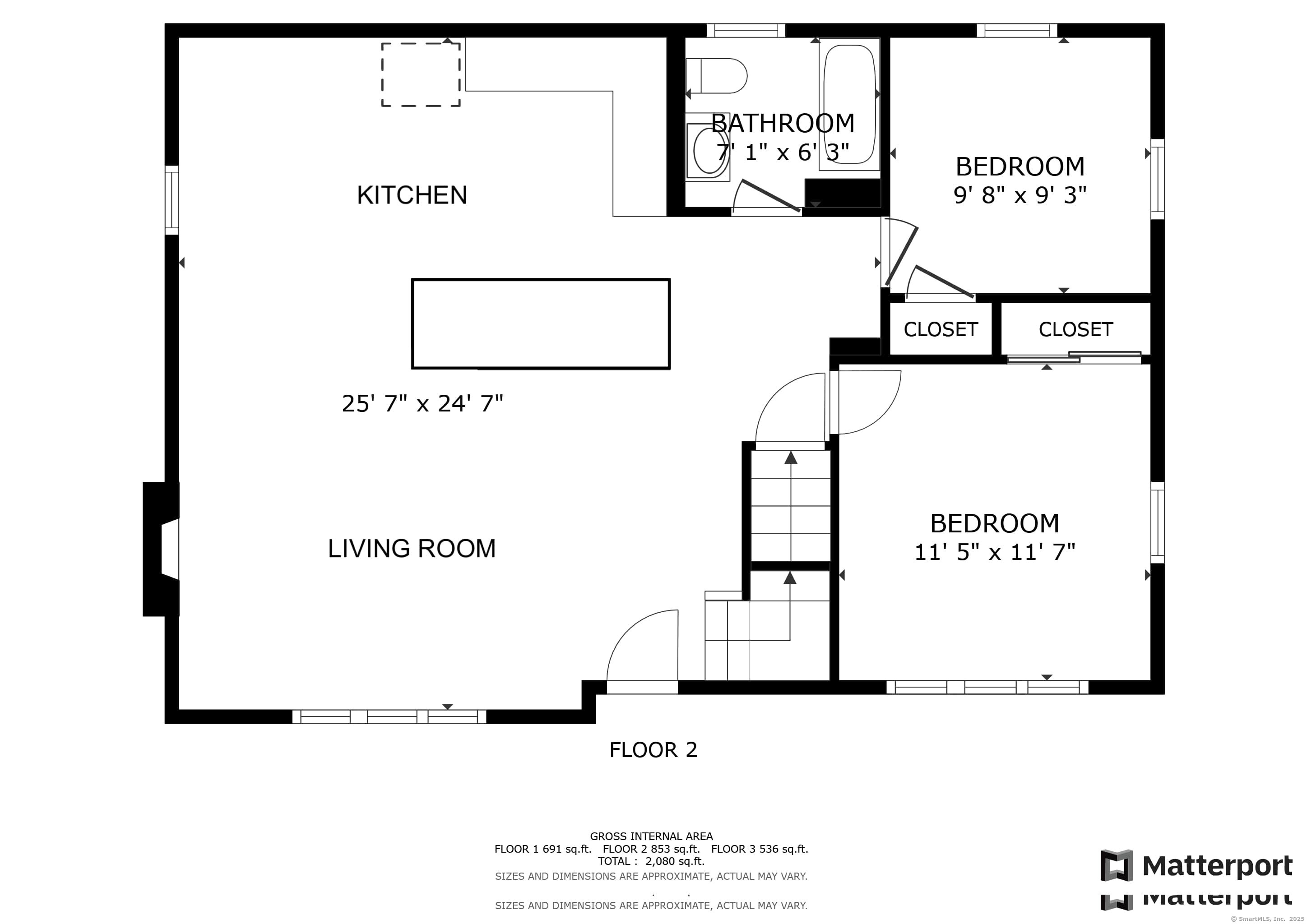More about this Property
If you are interested in more information or having a tour of this property with an experienced agent, please fill out this quick form and we will get back to you!
32 Miles Standish Drive, West Hartford CT 06107
Current Price: $599,900
 4 beds
4 beds  2 baths
2 baths  1792 sq. ft
1792 sq. ft
Last Update: 7/8/2025
Property Type: Single Family For Sale
Welcome to 32 Miles Standish Drive, a beautifully updated gem nestled in the heart of highly desirable West Hartford, Connecticut-a town known for its amazing schools, charming historic center, vibrant community, and convenient access to highways. Step inside this turnkey home and be instantly impressed by the bright, open-concept layout that flows effortlessly from the spacious living area to the stunning new kitchen. With modern cabinetry, sleek countertops, and stylish finishes, this kitchen is truly the heart of the home-ideal for both entertaining and everyday living. Every inch of this property has been thoughtfully upgraded:Enjoy peace of mind with brand new windows, updated electrical and plumbing systems, and gorgeous new flooring throughout. The home also features two beautifully renovated bathrooms, each offering a fresh, contemporary feel. The finished basement provides a flexible space-perfect for a home office, gym, playroom, or media lounge. Step outside to discover the brand new patio, ideal for summer barbecues, quiet morning coffee, or evening gatherings under the stars. Dont miss your chance to own a fully upgraded, move-in-ready home !
Miles standish
MLS #: 24103680
Style: Cape Cod
Color:
Total Rooms:
Bedrooms: 4
Bathrooms: 2
Acres: 0.26
Year Built: 1954 (Public Records)
New Construction: No/Resale
Home Warranty Offered:
Property Tax: $7,081
Zoning: R-10
Mil Rate:
Assessed Value: $158,130
Potential Short Sale:
Square Footage: Estimated HEATED Sq.Ft. above grade is 1348; below grade sq feet total is 444; total sq ft is 1792
| Appliances Incl.: | Gas Range,Refrigerator,Dishwasher |
| Fireplaces: | 1 |
| Basement Desc.: | Full |
| Exterior Siding: | Vinyl Siding |
| Foundation: | Concrete |
| Roof: | Shingle |
| Garage/Parking Type: | None |
| Swimming Pool: | 0 |
| Waterfront Feat.: | Not Applicable |
| Lot Description: | Level Lot |
| Occupied: | Vacant |
Hot Water System
Heat Type:
Fueled By: Hot Air.
Cooling: Central Air
Fuel Tank Location:
Water Service: Public Water Connected
Sewage System: Public Sewer Connected
Elementary: Webster Hill
Intermediate:
Middle:
High School: Conard
Current List Price: $599,900
Original List Price: $599,900
DOM: 24
Listing Date: 6/14/2025
Last Updated: 6/14/2025 5:15:42 PM
List Agent Name: Karly Worth
List Office Name: Call It Closed Realty
