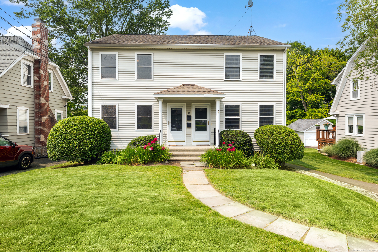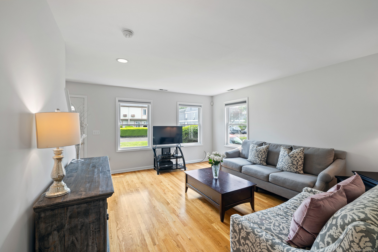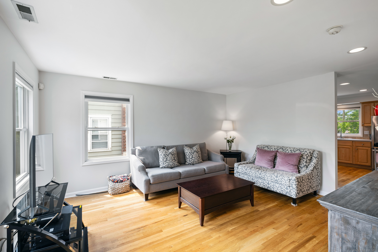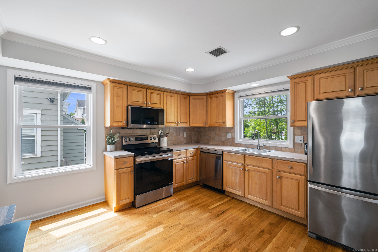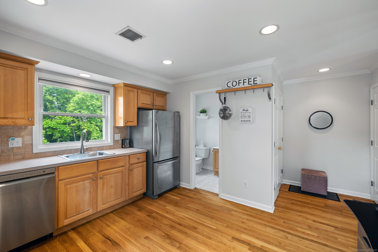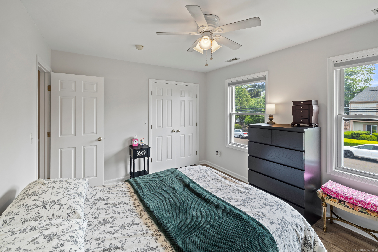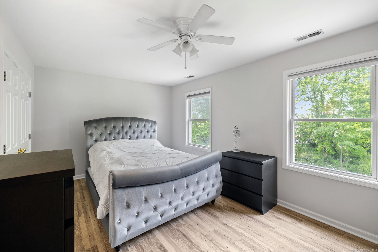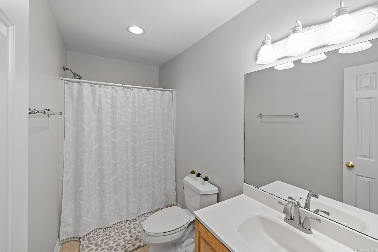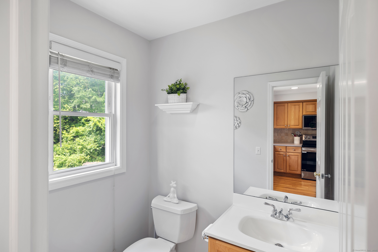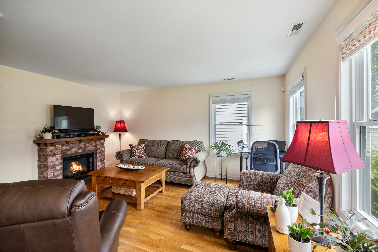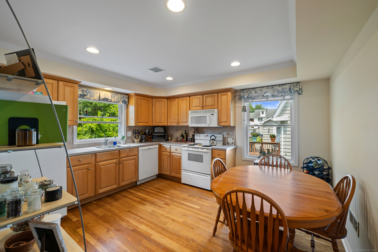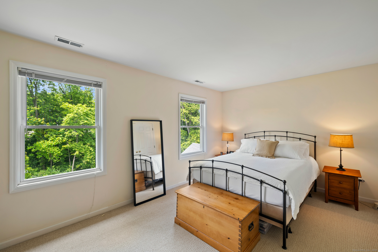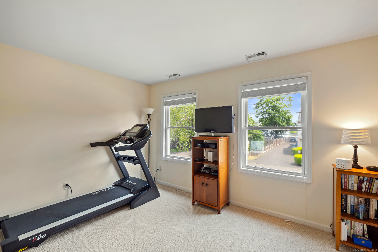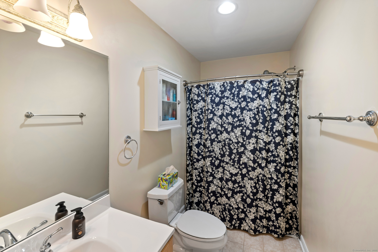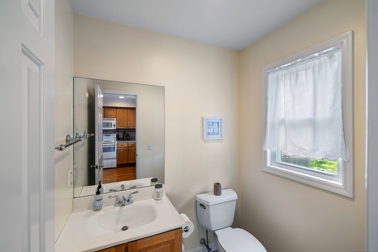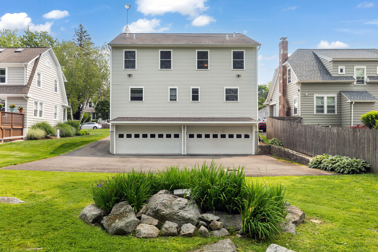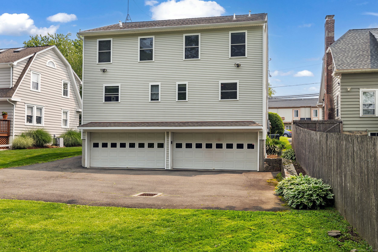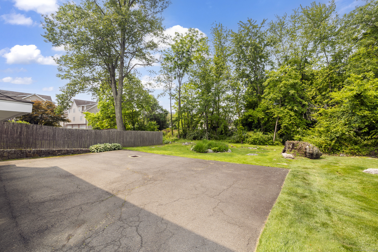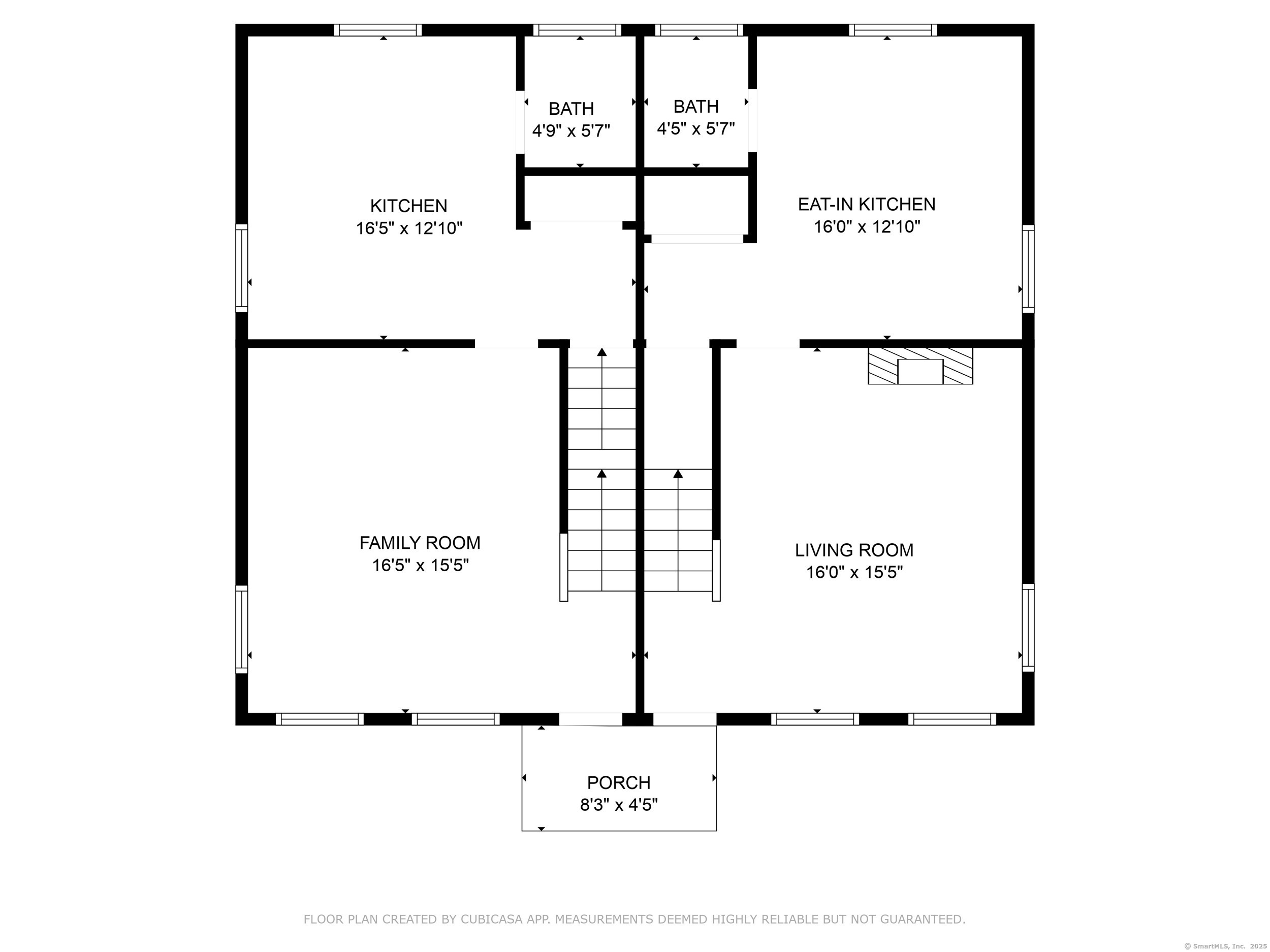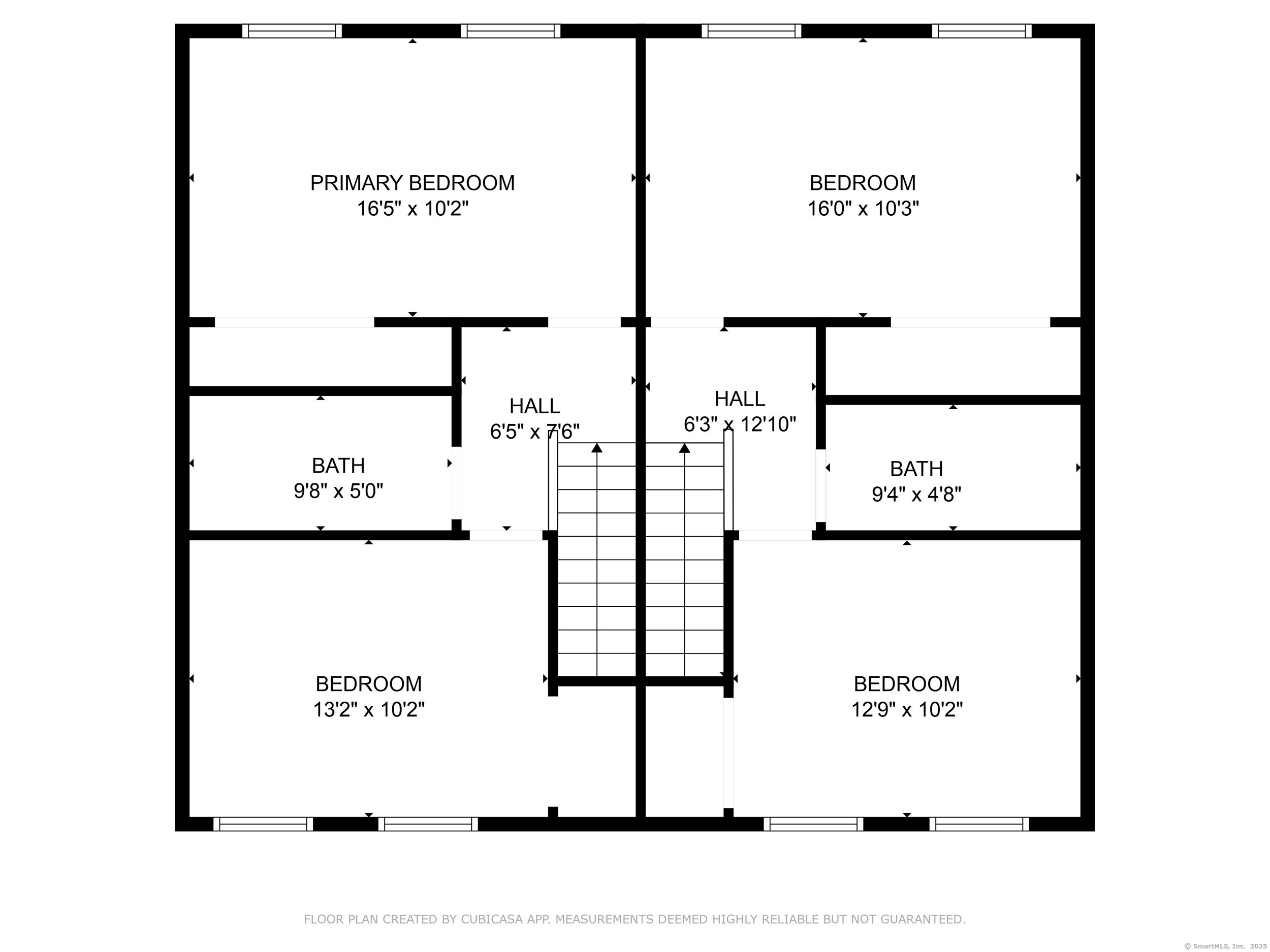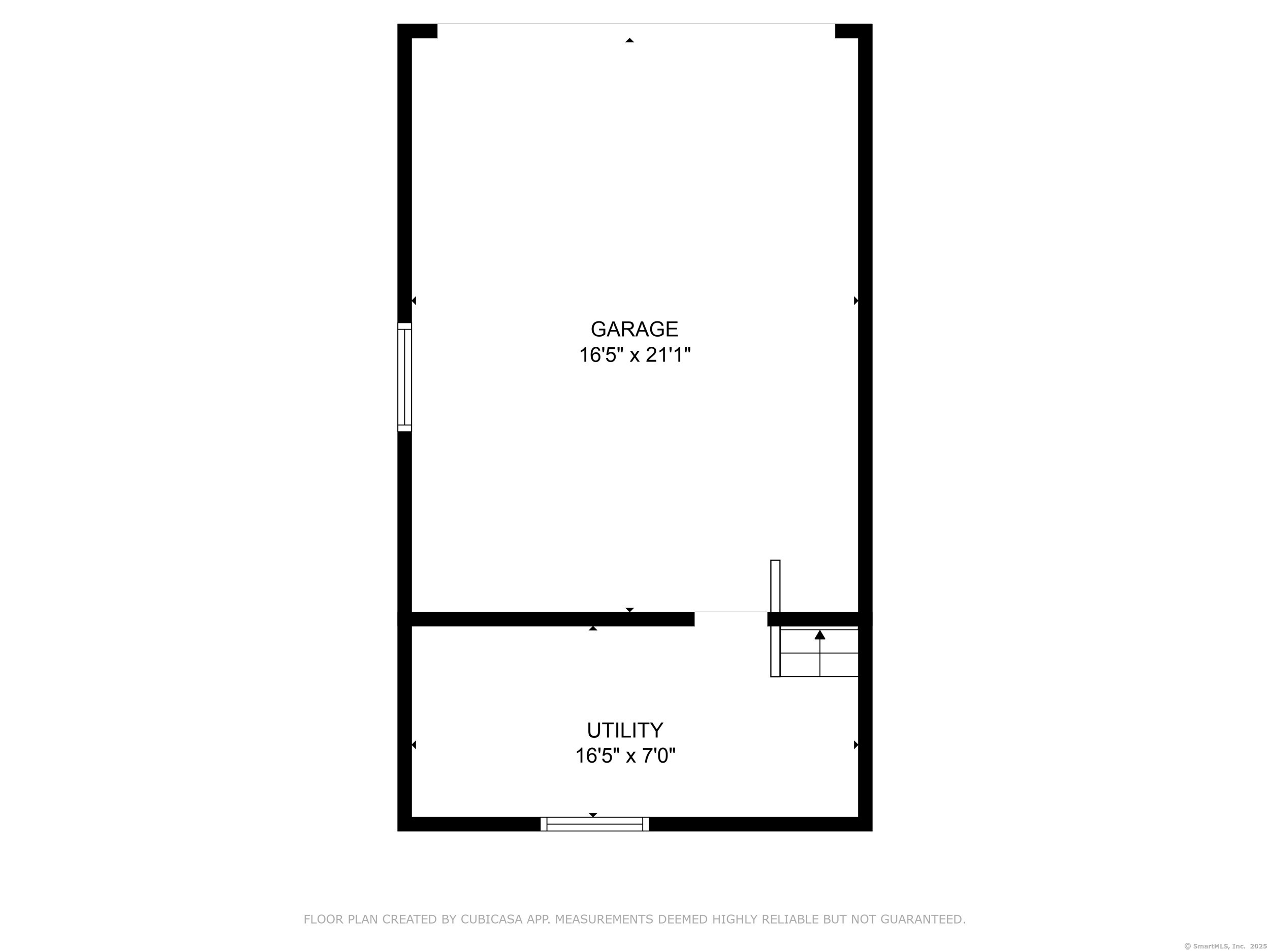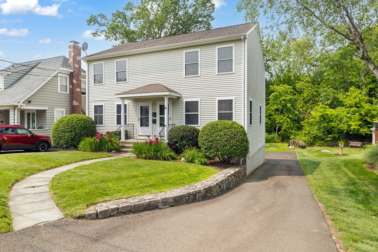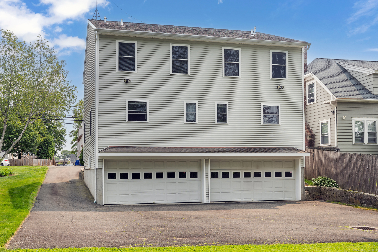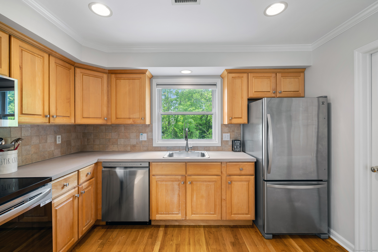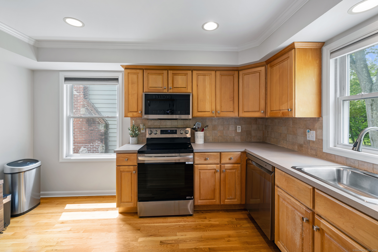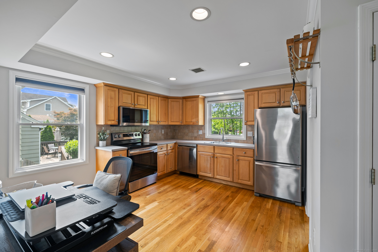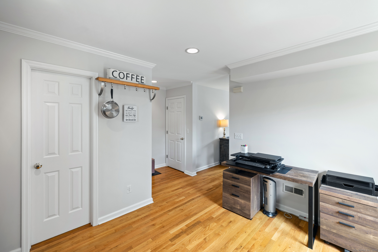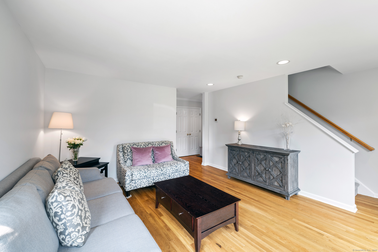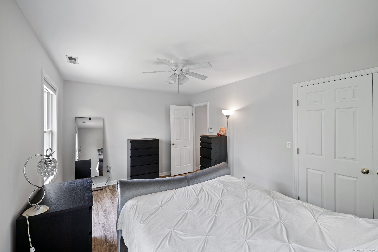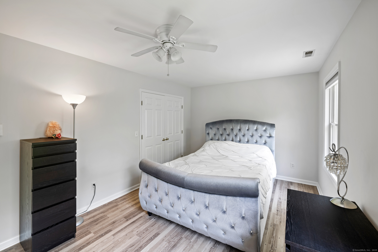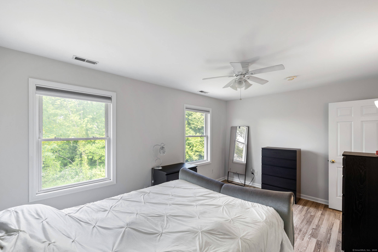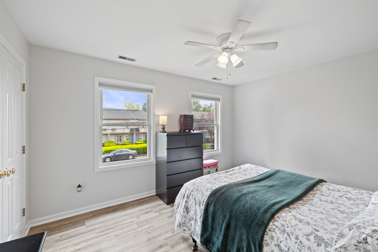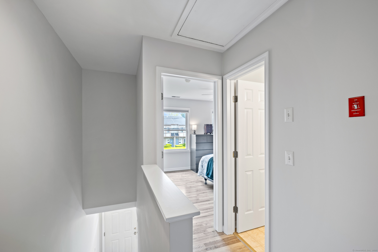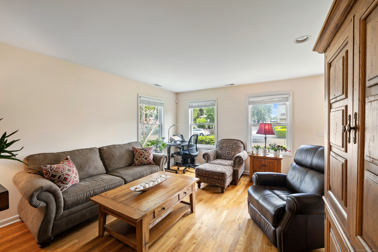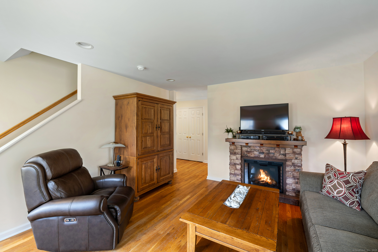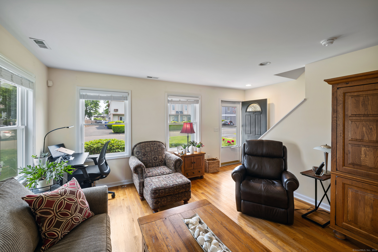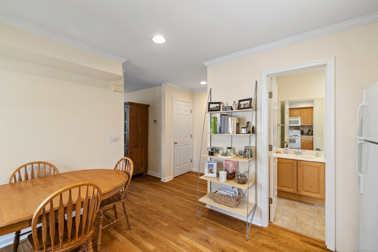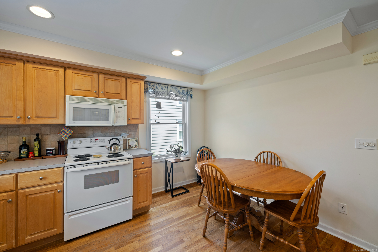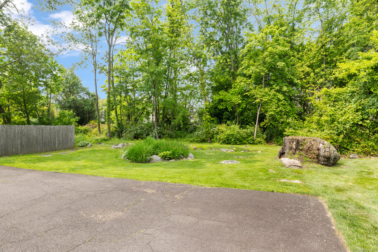More about this Property
If you are interested in more information or having a tour of this property with an experienced agent, please fill out this quick form and we will get back to you!
17 Glenwood Avenue, Norwalk CT 06854
Current Price: $875,000
 4 beds
4 beds  4 baths
4 baths  2100 sq. ft
2100 sq. ft
Last Update: 7/4/2025
Property Type: Multi-Family For Sale
Investors and Homebuyers take note - this meticulously maintained multi-family duplex offers the perfect blend of comfort, convenience, and investment potential. Built in 2001 and nestled on a generous .23-acre lot, this property features two spacious units, each with its own private entrance, and each unit offers 1,050 square feet of living space, 2 bedrooms, and 1.5 bathrooms. Ideal for both investors and owner-occupants, each unit includes a 2-car attached garage (4 bays total), driveway space, in-unit washer and dryer, and dual-zone central air conditioning and heating for year-round comfort. Recent updates make this home shine: Unit A boasts refinished hardwood floors, fresh interior paint (2024), and a brand-new stove, dishwasher, and microwave (2024). Upstairs features newer laminate wood flooring (2016/17) and brand-new carpet on the stairs (2025). Unit B also enjoys updates, including a new dishwasher (2025). Both units are equipped with security system wiring and offer additional storage in the basement and attic. Enjoy a lifestyle of ease and accessibility with close proximity to the SoNo Collection, Norwalks beautiful beaches, public parks, golf courses, restaurants, shopping, and the lively SONO District. Commuters will love the quick access to I-95 and Metro North Train Station. Whether youre looking to generate rental income or live in one unit while renting out the other, this turnkey duplex is a rare find in an unbeatable location!
GPS Friendly
MLS #: 24103667
Style: Units are Side-by-Side
Color: Light Grey
Total Rooms:
Bedrooms: 4
Bathrooms: 4
Acres: 0.23
Year Built: 2001 (Public Records)
New Construction: No/Resale
Home Warranty Offered:
Property Tax: $12,048
Zoning: D
Mil Rate:
Assessed Value: $510,700
Potential Short Sale:
Square Footage: Estimated HEATED Sq.Ft. above grade is 2100; below grade sq feet total is ; total sq ft is 2100
| Laundry Location & Info: | Washer/Dryer All Units Basement |
| Fireplaces: | 0 |
| Basement Desc.: | Partial,Unfinished,Storage,Garage Access,Interior Access,Concrete Floor |
| Exterior Siding: | Vinyl Siding |
| Exterior Features: | Gutters,Lighting |
| Foundation: | Concrete |
| Roof: | Asphalt Shingle |
| Parking Spaces: | 4 |
| Garage/Parking Type: | Attached Garage,Under House Garage |
| Swimming Pool: | 0 |
| Waterfront Feat.: | Beach Rights |
| Lot Description: | Level Lot |
| Occupied: | Owner |
Hot Water System
Heat Type:
Fueled By: Hot Air.
Cooling: Central Air,Split System,Zoned
Fuel Tank Location:
Water Service: Public Water Connected
Sewage System: Public Sewer Connected
Elementary: Jefferson
Intermediate:
Middle: Ponus Ridge
High School: Brien McMahon
Current List Price: $875,000
Original List Price: $875,000
DOM: 22
Listing Date: 6/12/2025
Last Updated: 6/20/2025 3:42:36 AM
List Agent Name: Antonio Stella
List Office Name: eXp Realty
