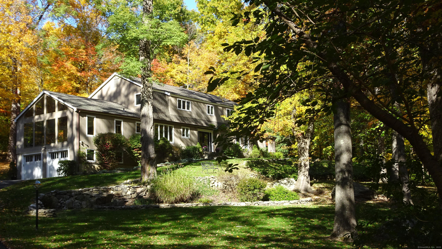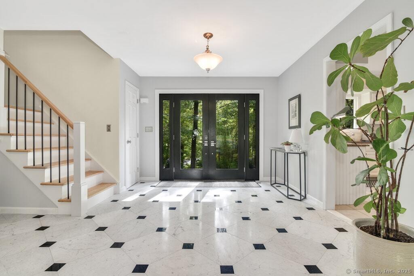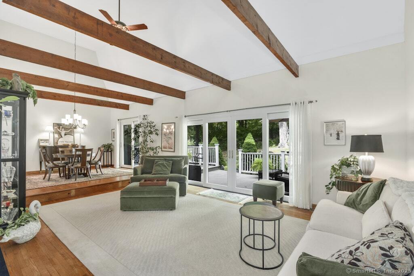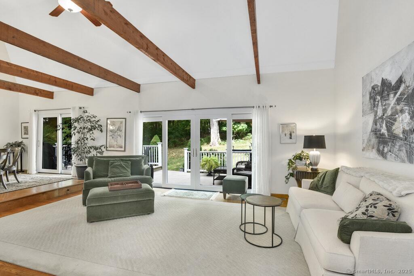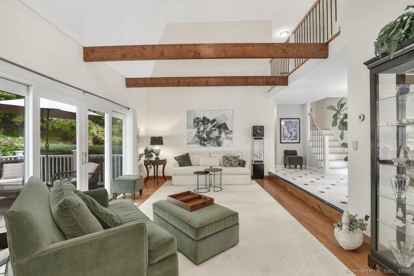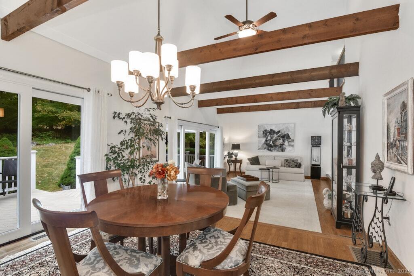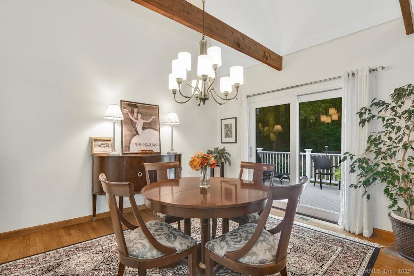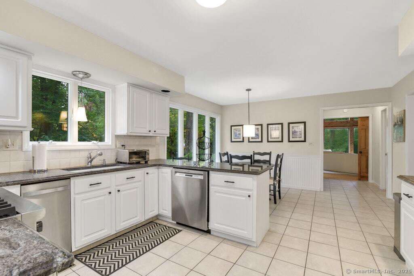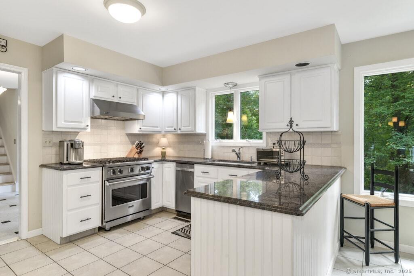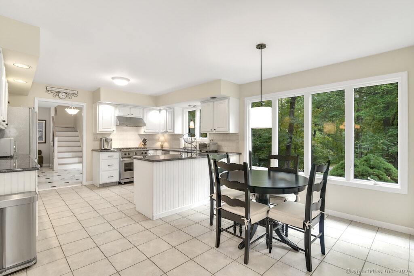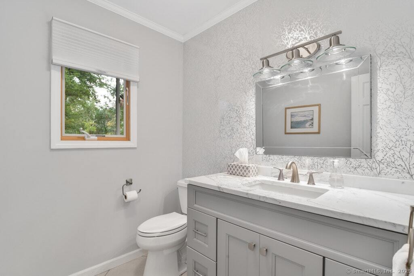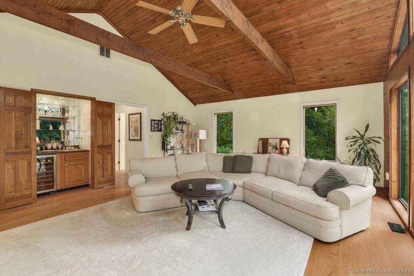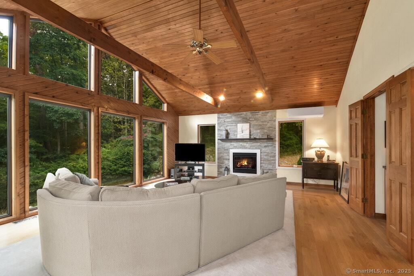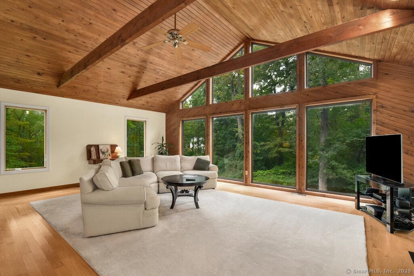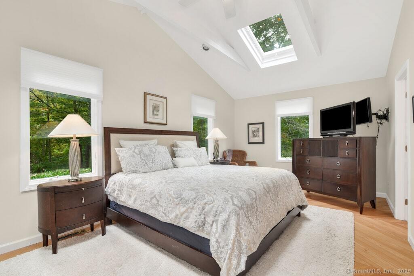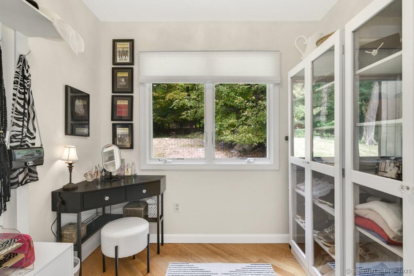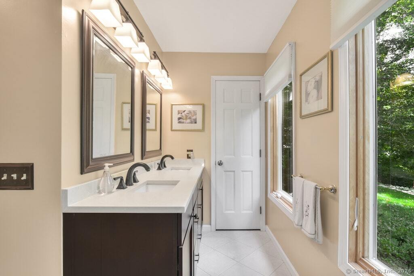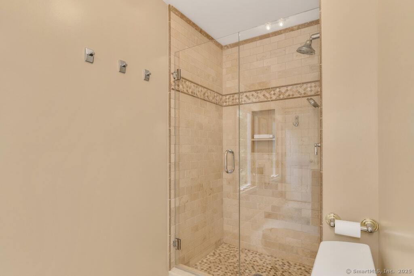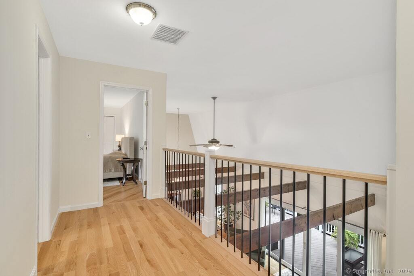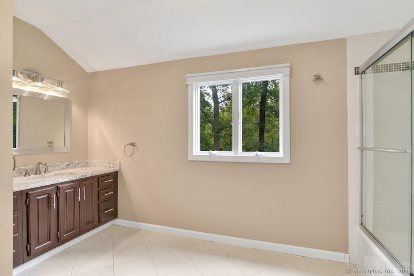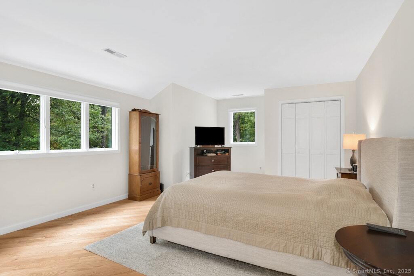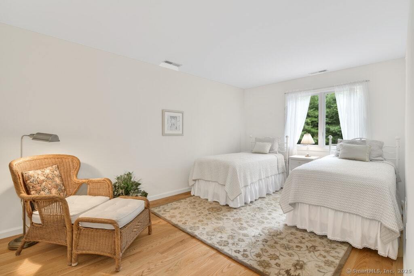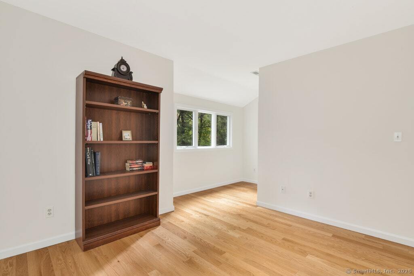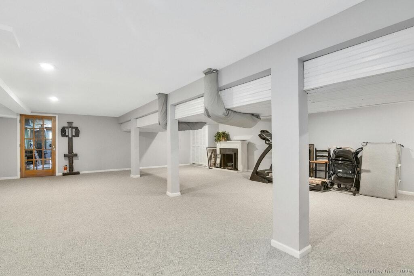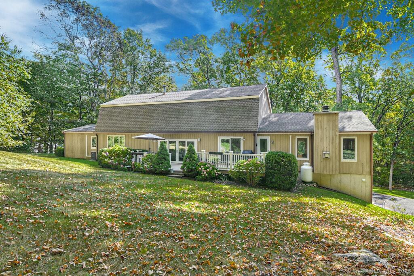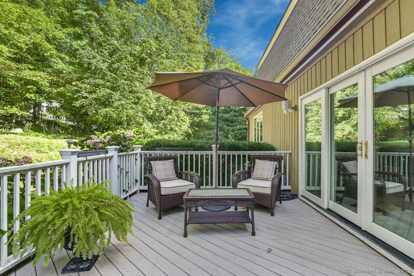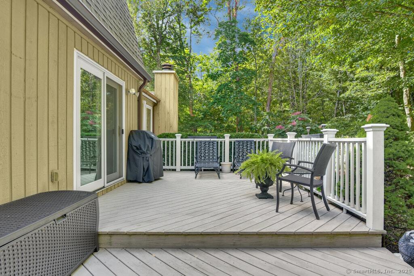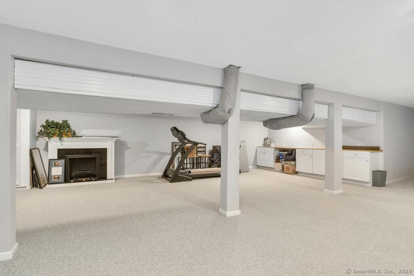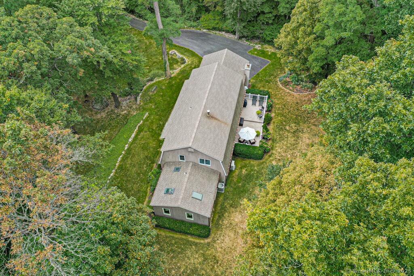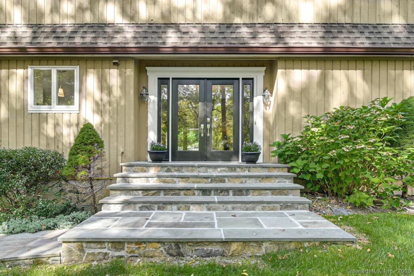More about this Property
If you are interested in more information or having a tour of this property with an experienced agent, please fill out this quick form and we will get back to you!
63 Lounsbury Road, Ridgefield CT 06877
Current Price: $1,425,000
 4 beds
4 beds  4 baths
4 baths  4614 sq. ft
4614 sq. ft
Last Update: 6/18/2025
Property Type: Single Family For Sale
63 Lounsbury is a house youll always be happy to come home to! Plenty of natural light, and a feeling of openness set the tone for gracious and comfortable 21st Century living. This home includes everything youd expect and then some. Spacious eat-in-kitchen where conversation is a part of meal preparation. The living and dining room enjoy a pleasant, unobstructed view of the private backyard. And the vaulted main level family room with gas fireplace boasts floor to ceiling windows for a marvelous indoor/outdoor experience in temperature-controlled comfort. The main level is completed by a primary suite with 2 full baths, a walk in closet and an office/sitting room. Upstairs are 3 large bedrooms and a lovely full bath. The lower level features additional finished play space with access to the oversize 2-car garage. Enjoy the premier location of this meticulously maintained home, just 5 minutes from shopping, and near elementary and middle schools. Ready, set, dream!
Farmingville Rd to Blackman Rd to Lounsbury Rd. #63 on the left
MLS #: 24103664
Style: Colonial,Contemporary
Color: Taupe
Total Rooms:
Bedrooms: 4
Bathrooms: 4
Acres: 2.03
Year Built: 1983 (Public Records)
New Construction: No/Resale
Home Warranty Offered:
Property Tax: $16,861
Zoning: RAA
Mil Rate:
Assessed Value: $639,870
Potential Short Sale:
Square Footage: Estimated HEATED Sq.Ft. above grade is 3764; below grade sq feet total is 850; total sq ft is 4614
| Appliances Incl.: | Oven/Range,Microwave,Range Hood,Refrigerator,Dishwasher,Compactor,Washer,Electric Dryer,Wine Chiller |
| Laundry Location & Info: | Main Level Off kitchen in its own room |
| Fireplaces: | 1 |
| Interior Features: | Auto Garage Door Opener,Cable - Available |
| Basement Desc.: | Full,Garage Access,Interior Access,Partially Finished |
| Exterior Siding: | Wood |
| Foundation: | Concrete |
| Roof: | Asphalt Shingle |
| Parking Spaces: | 2 |
| Driveway Type: | Paved |
| Garage/Parking Type: | Attached Garage,Under House Garage,Paved,Driveway |
| Swimming Pool: | 0 |
| Waterfront Feat.: | Not Applicable |
| Lot Description: | Secluded,Corner Lot,Treed,Dry,Rolling |
| Nearby Amenities: | Golf Course,Health Club,Lake,Library,Medical Facilities,Playground/Tot Lot,Private School(s),Tennis Courts |
| Occupied: | Owner |
Hot Water System
Heat Type:
Fueled By: Heat Pump,Hot Air,Zoned.
Cooling: Central Air,Ductless
Fuel Tank Location: In Basement
Water Service: Private Well
Sewage System: Septic
Elementary: Farmingville
Intermediate:
Middle: East Ridge
High School: Ridgefield
Current List Price: $1,425,000
Original List Price: $1,425,000
DOM:
Listing Date: 6/12/2025
Last Updated: 6/13/2025 7:27:49 PM
Expected Active Date: 6/19/2025
List Agent Name: Debi Orr
List Office Name: Keller Williams Realty
