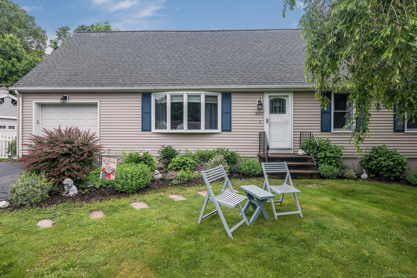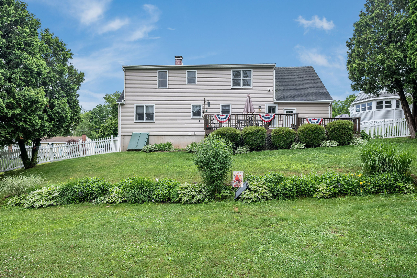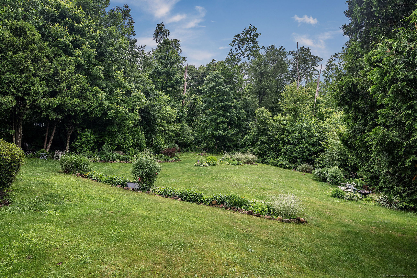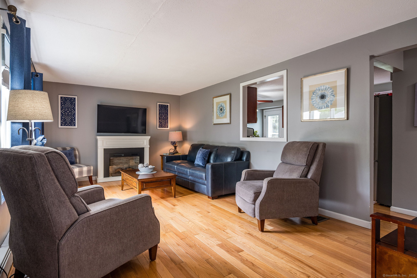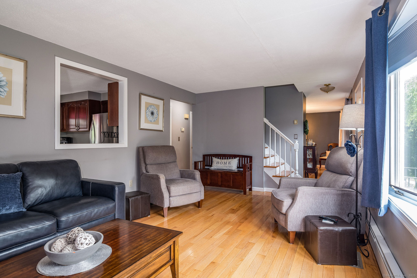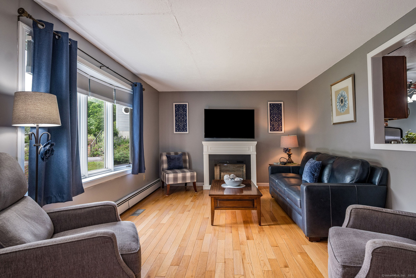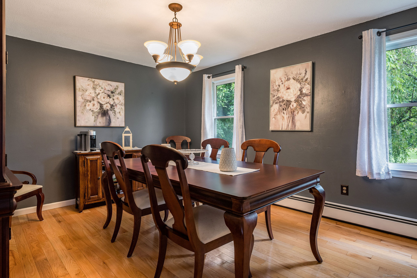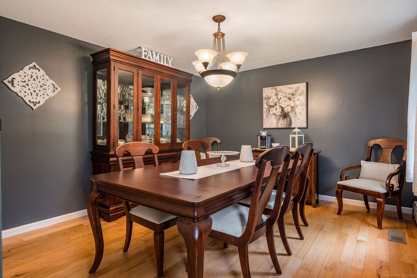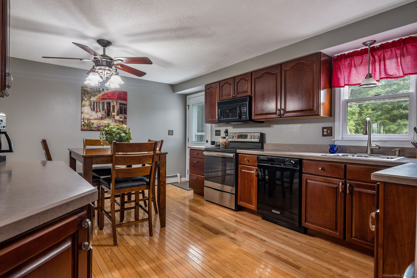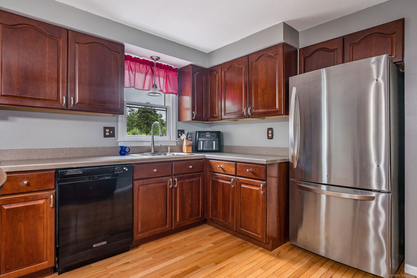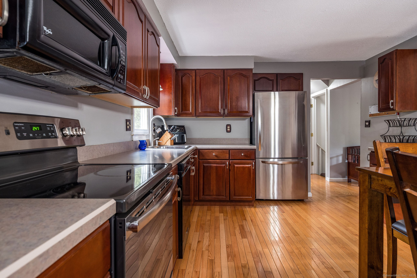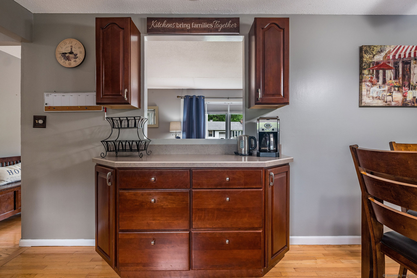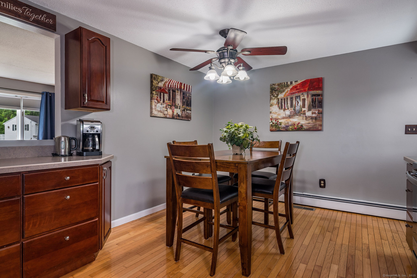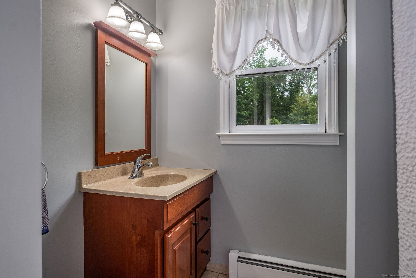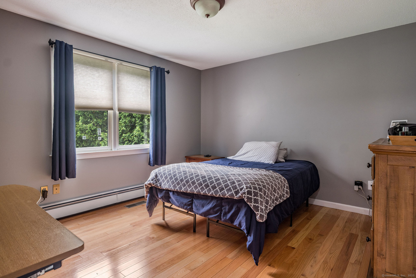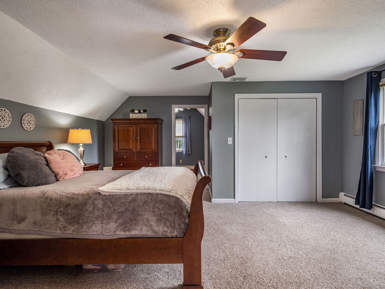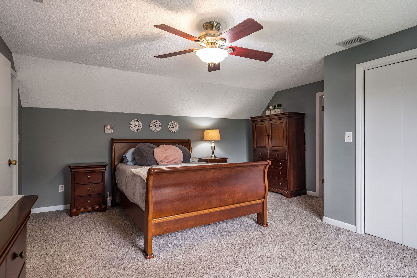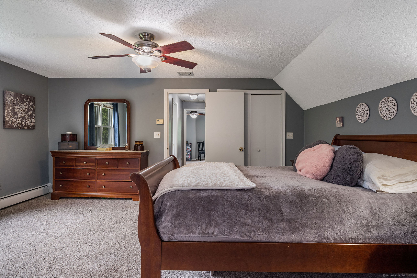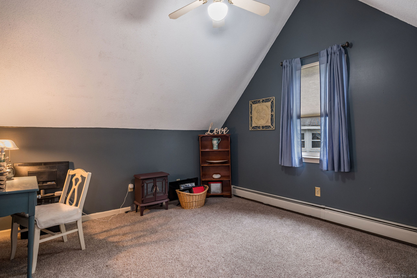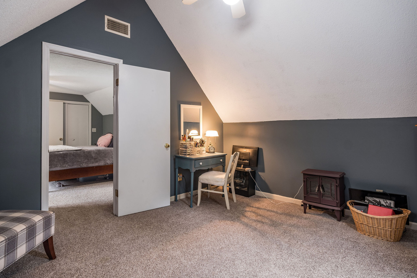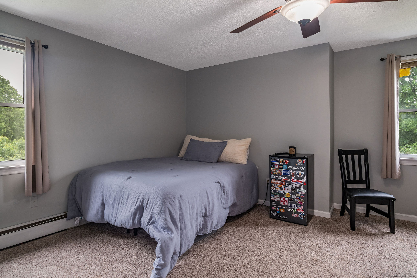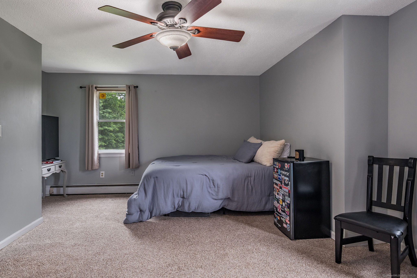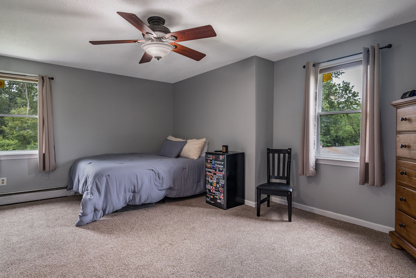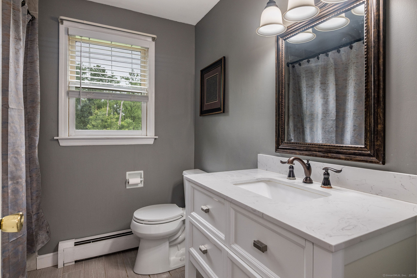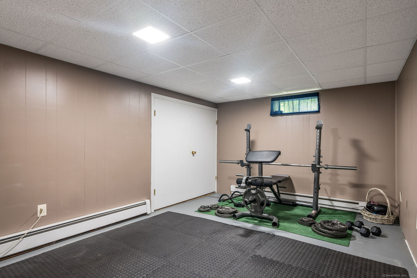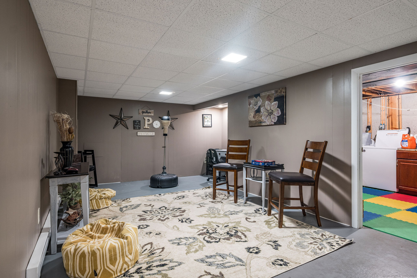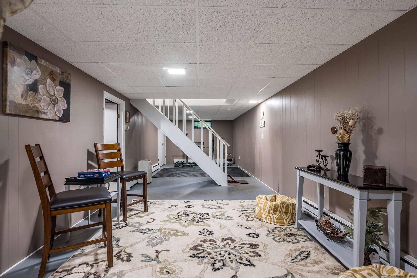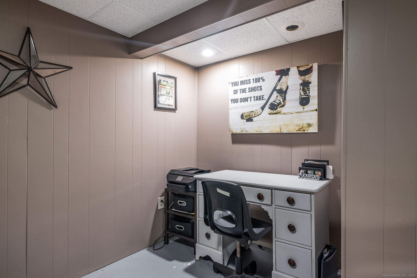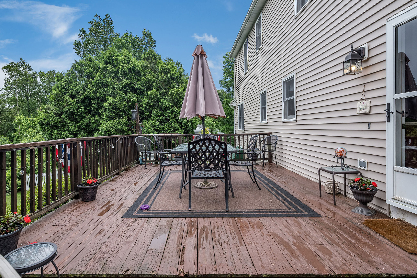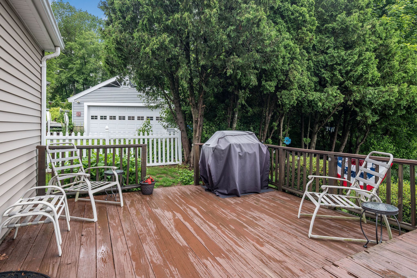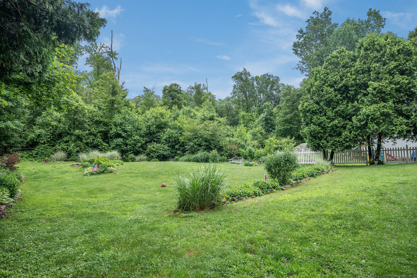More about this Property
If you are interested in more information or having a tour of this property with an experienced agent, please fill out this quick form and we will get back to you!
309 Russo Drive, Hamden CT 06518
Current Price: $425,000
 3 beds
3 beds  2 baths
2 baths  1776 sq. ft
1776 sq. ft
Last Update: 6/16/2025
Property Type: Single Family For Sale
Welcome to this charming Cape offering 1,776 sq. ft. of beautifully maintained living space in a fabulous cul-de-sac around the corner from West Woods School. Featuring 3 spacious bedrooms and 2 full baths, this home boasts a beautifully updated kitchen, perfect for everyday living and entertaining. The main floor features a bright and open family room, the elegant kitchen, formal dining room, one of the three bedrooms and an updated full bath. Upstairs youll find 2 generously sized bedrooms, the larger of which features double closets and an additional room that makes a perfect nursery or office, and the second modern full bath. The partially finished lower level adds valuable additional space-ideal for a playroom, craft space, media room, or home gym. Thoughtful upgrades throughout, lush landscaping, a large yard and great flow make this home a true GEM. Improvements include: Siding (2018), Roof (2008), Boiler (2010), 2nd Floor AC (2022), Floors (2015), newer carpeting, hardwoods and interior paint. Dont miss this rare opportunity in a sought-after neighborhood!
Choate Avenue and right onto Russo Drive
MLS #: 24103654
Style: Cape Cod
Color:
Total Rooms:
Bedrooms: 3
Bathrooms: 2
Acres: 0.41
Year Built: 1985 (Public Records)
New Construction: No/Resale
Home Warranty Offered:
Property Tax: $8,996
Zoning: R2
Mil Rate:
Assessed Value: $161,770
Potential Short Sale:
Square Footage: Estimated HEATED Sq.Ft. above grade is 1776; below grade sq feet total is ; total sq ft is 1776
| Appliances Incl.: | Oven/Range,Refrigerator,Freezer,Dishwasher |
| Laundry Location & Info: | Lower Level |
| Fireplaces: | 0 |
| Basement Desc.: | Partial,Storage,Partially Finished |
| Exterior Siding: | Vinyl Siding |
| Foundation: | Concrete |
| Roof: | Asphalt Shingle |
| Garage/Parking Type: | None |
| Swimming Pool: | 0 |
| Waterfront Feat.: | Not Applicable |
| Lot Description: | On Cul-De-Sac,Cleared |
| Occupied: | Owner |
Hot Water System
Heat Type:
Fueled By: Hot Water.
Cooling: Central Air
Fuel Tank Location: In Basement
Water Service: Public Water Connected
Sewage System: Public Sewer Connected
Elementary: West Woods
Intermediate: Per Board of Ed
Middle: Per Board of Ed
High School: Per Board of Ed
Current List Price: $425,000
Original List Price: $425,000
DOM: 14
Listing Date: 6/2/2025
Last Updated: 6/16/2025 1:57:12 AM
List Agent Name: Phoebe Finch
List Office Name: William Pitt Sothebys Intl
