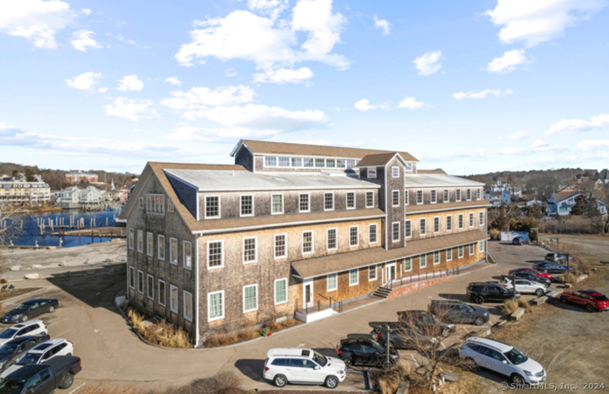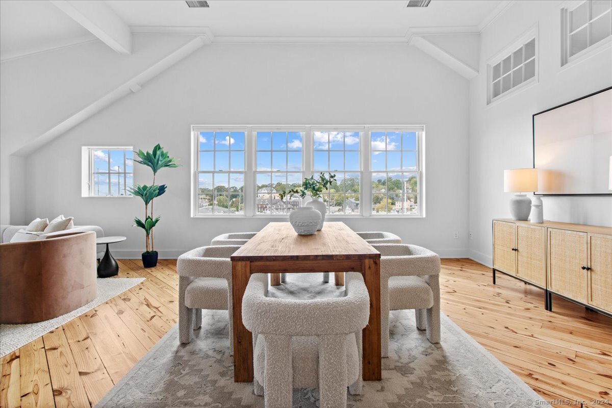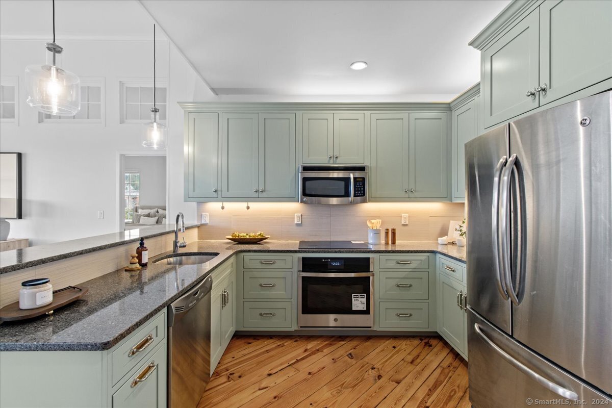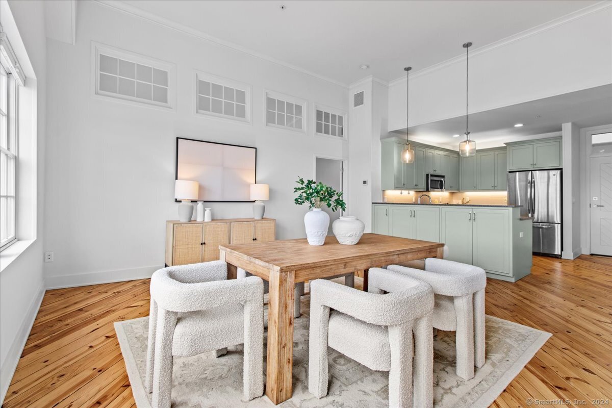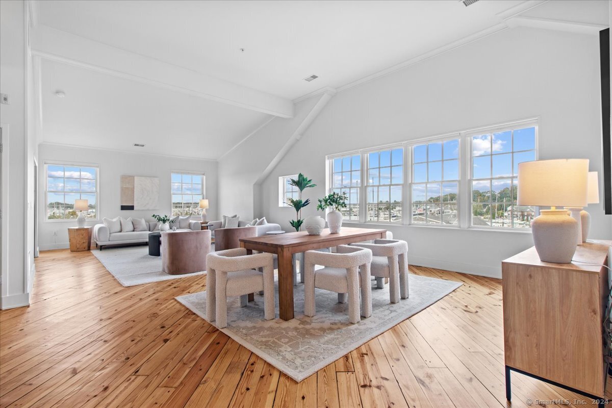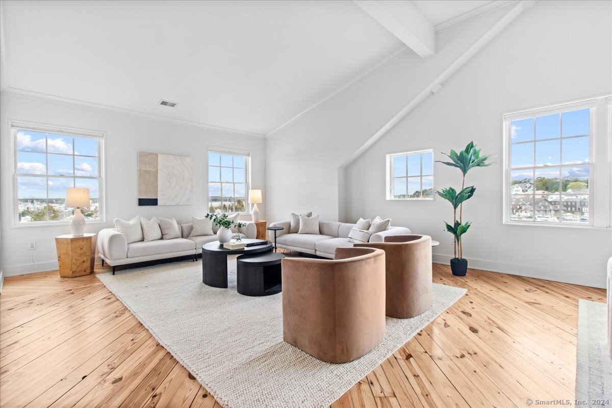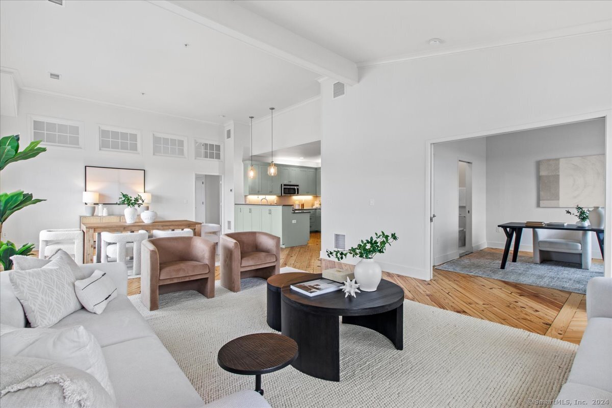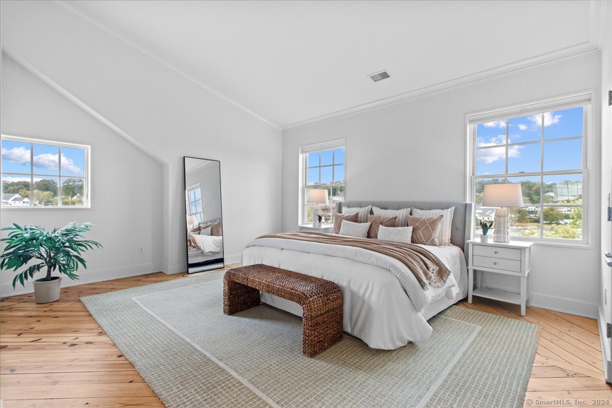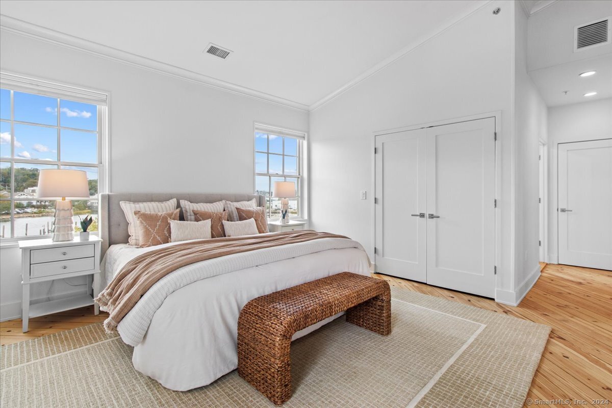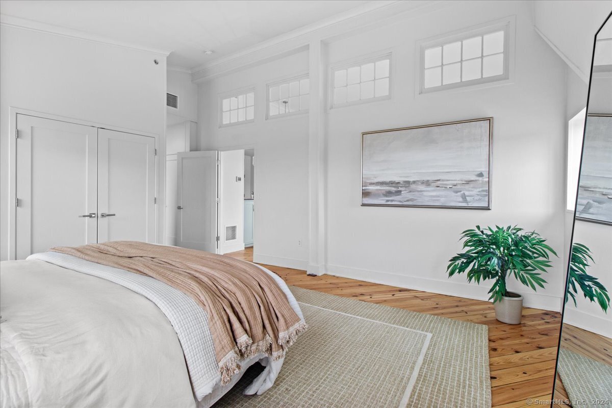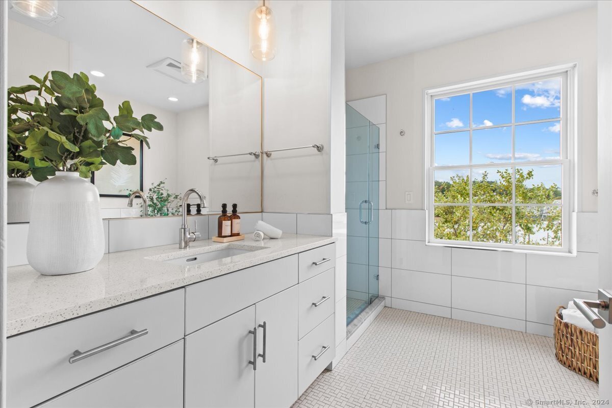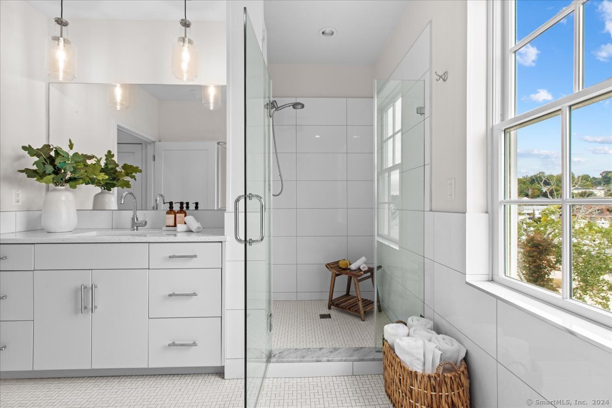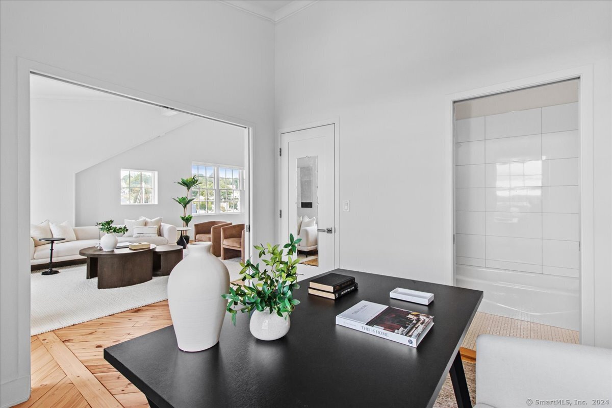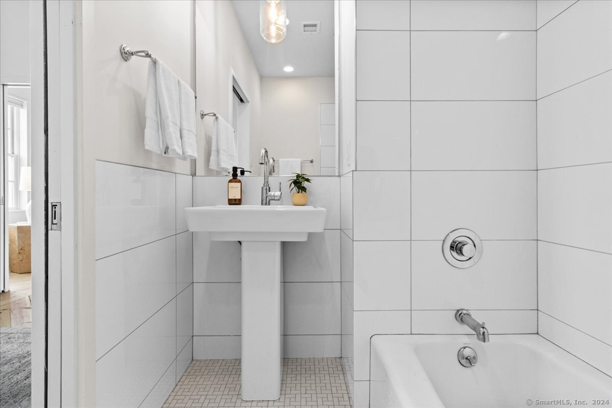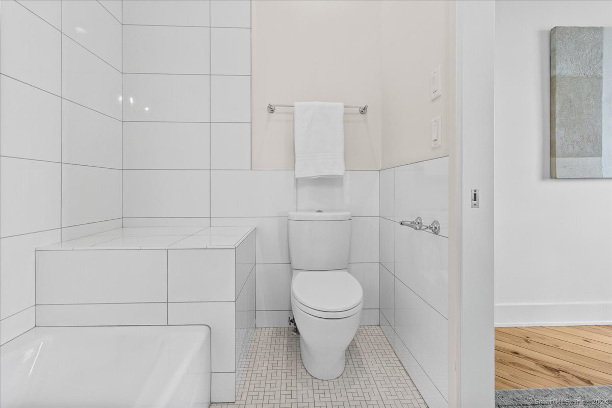More about this Property
If you are interested in more information or having a tour of this property with an experienced agent, please fill out this quick form and we will get back to you!
60 Willow Street, Stonington CT 06355
Current Price: $925,000
 2 beds
2 beds  2 baths
2 baths  1345 sq. ft
1345 sq. ft
Last Update: 6/17/2025
Property Type: Condo/Co-Op For Sale
Direct water views of the Mystic River from this penthouse unit at the iconic Spool Mill. Overlooking the Mystic River and vibrant downtown, this large and open living space combines historic charm with modern amenities. Enjoy high ceilings and an abundance of natural light throughout with large windows wrapping around the east, south, and west side of the building. The kitchen features sleek countertops, new stainless steel appliances, and plenty of storage. Crown moldings and original architectural elements showcase the units historic character, including refinished wood floors. Retreat to the primary suite complete with an en-suite bath and laundry. A guest bedroom or home office or study is located on the opposite end of the unit. Just a short walk to fabulous restaurants, shops, and museums. A great opportunity to own this exceptional penthouse in one of Connecticuts most charming towns.
Pull in parking area and enter through the side door into the lobby.
MLS #: 24103636
Style: Mid Rise,Penthouse
Color:
Total Rooms:
Bedrooms: 2
Bathrooms: 2
Acres: 0
Year Built: 2023 (Public Records)
New Construction: No/Resale
Home Warranty Offered:
Property Tax: $10,192
Zoning: IHRD-4
Mil Rate:
Assessed Value: $532,700
Potential Short Sale:
Square Footage: Estimated HEATED Sq.Ft. above grade is 1345; below grade sq feet total is ; total sq ft is 1345
| Appliances Incl.: | Electric Range,Microwave,Refrigerator,Freezer,Icemaker,Dishwasher,Washer,Dryer |
| Fireplaces: | 0 |
| Energy Features: | Geothermal Heat |
| Energy Features: | Geothermal Heat |
| Basement Desc.: | Crawl Space |
| Exterior Siding: | Shingle,Brick |
| Parking Spaces: | 0 |
| Garage/Parking Type: | None,Paved,Off Street Parking,Driveway |
| Swimming Pool: | 0 |
| Waterfront Feat.: | Walk to Water,Water Community,Harbor,View |
| Lot Description: | City Views,Level Lot,Historic District,Water View |
| Occupied: | Vacant |
HOA Fee Amount 783
HOA Fee Frequency: Monthly
Association Amenities: .
Association Fee Includes:
Hot Water System
Heat Type:
Fueled By: Hot Air.
Cooling: Central Air,Zoned
Fuel Tank Location:
Water Service: Public Water Connected
Sewage System: Public Sewer Connected
Elementary: Deans Mill
Intermediate:
Middle:
High School: Stonington
Current List Price: $925,000
Original List Price: $925,000
DOM: 5
Listing Date: 6/12/2025
Last Updated: 6/12/2025 6:49:17 PM
List Agent Name: Jonathan Shockley
List Office Name: Switz Real Estate Associates
