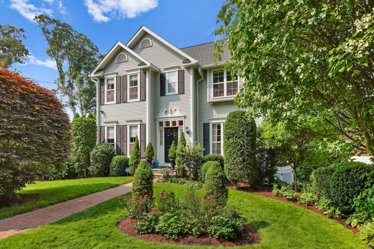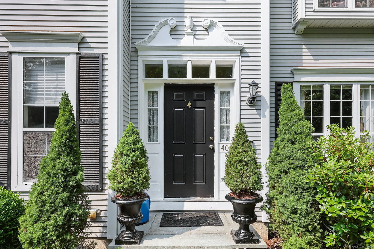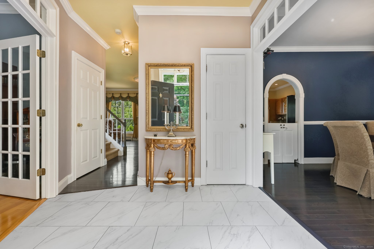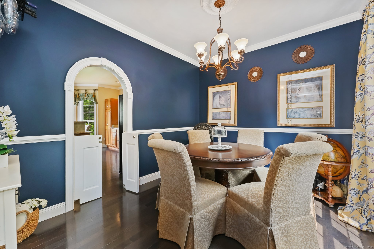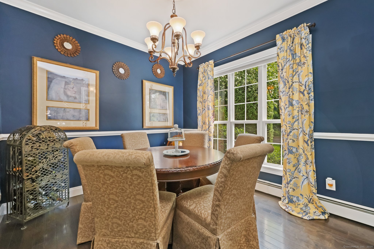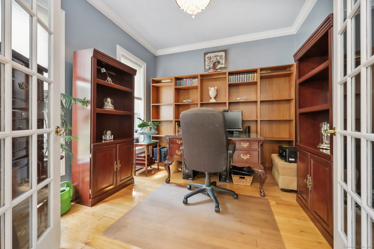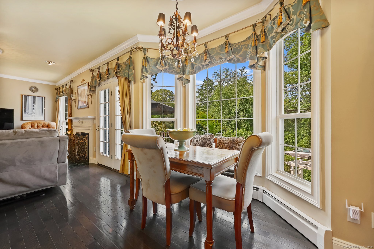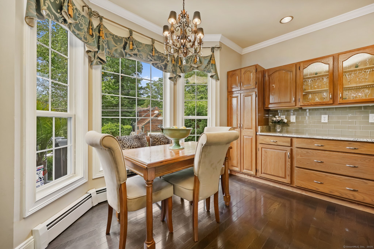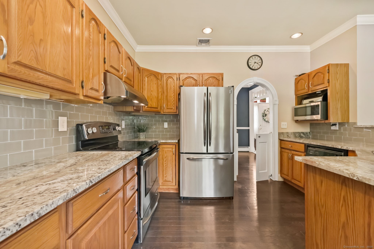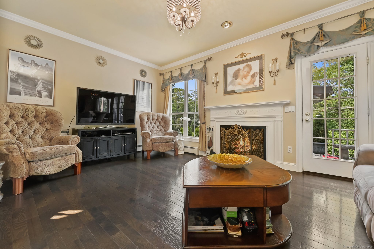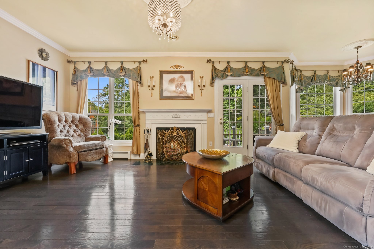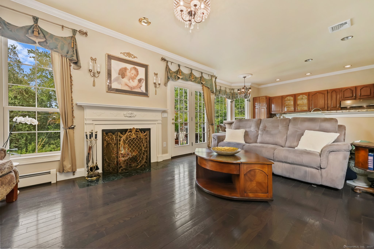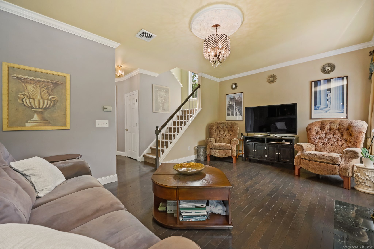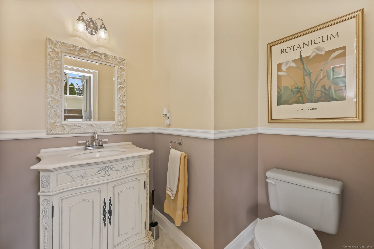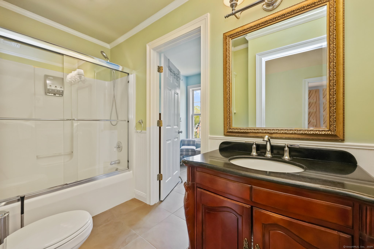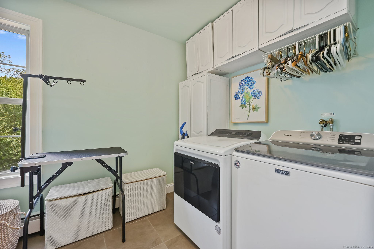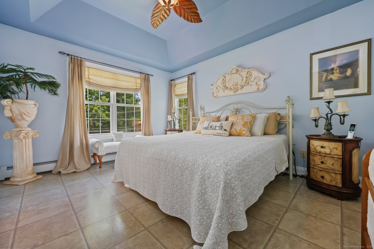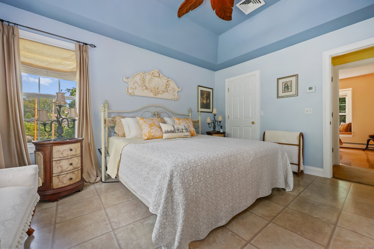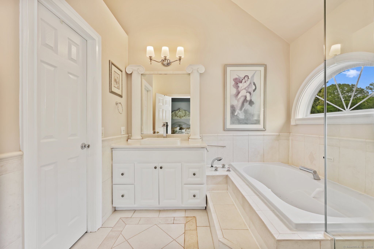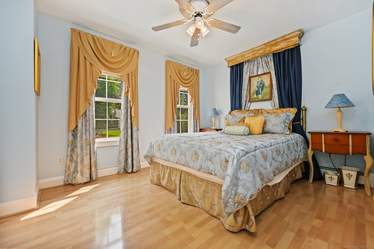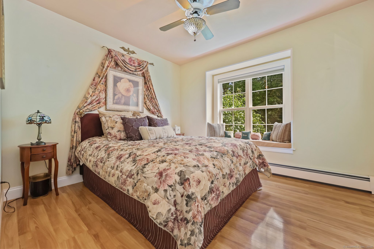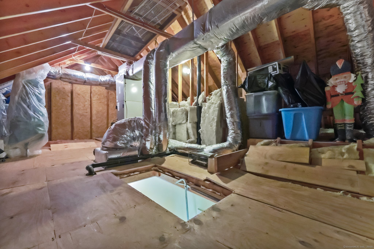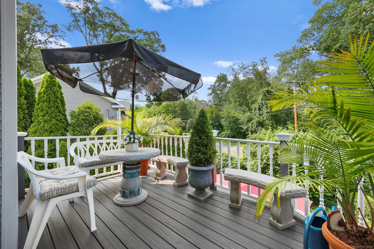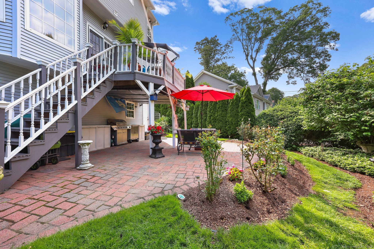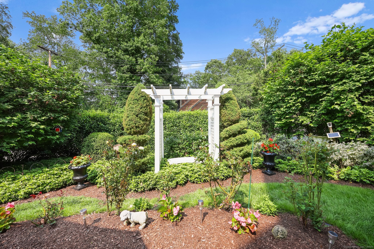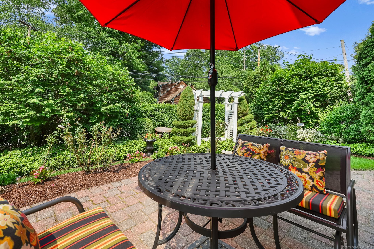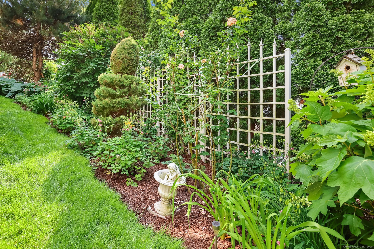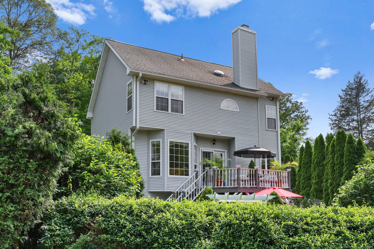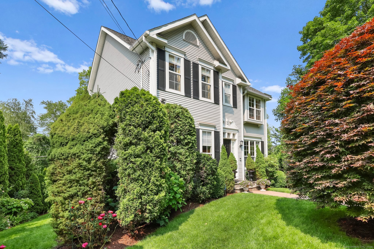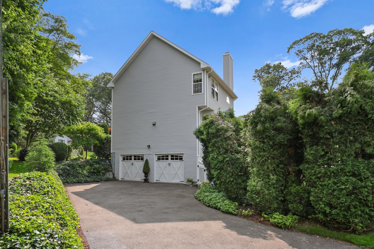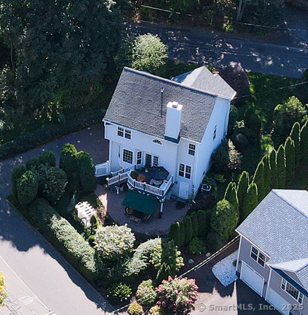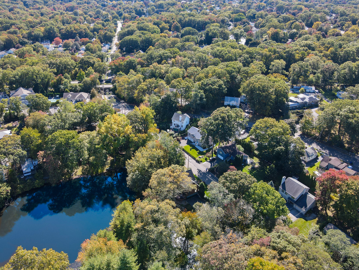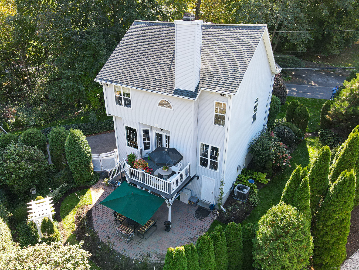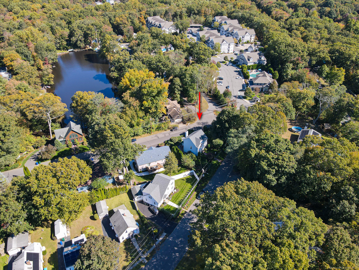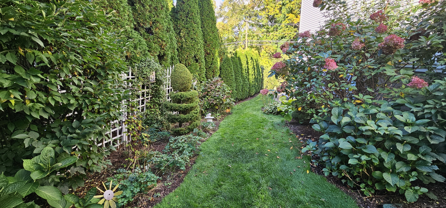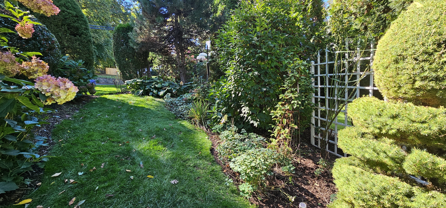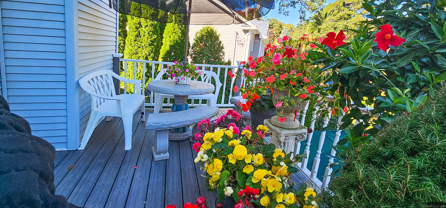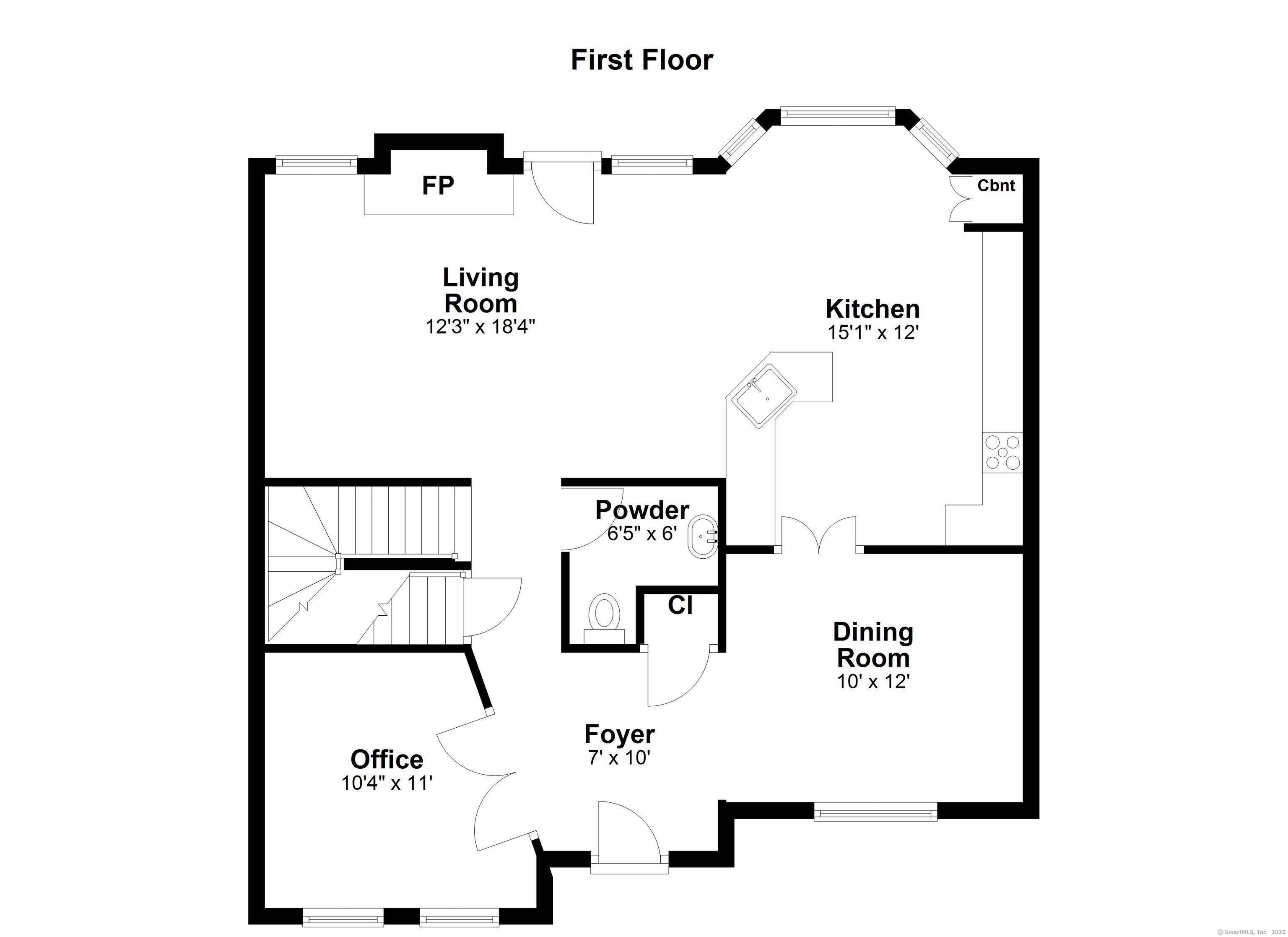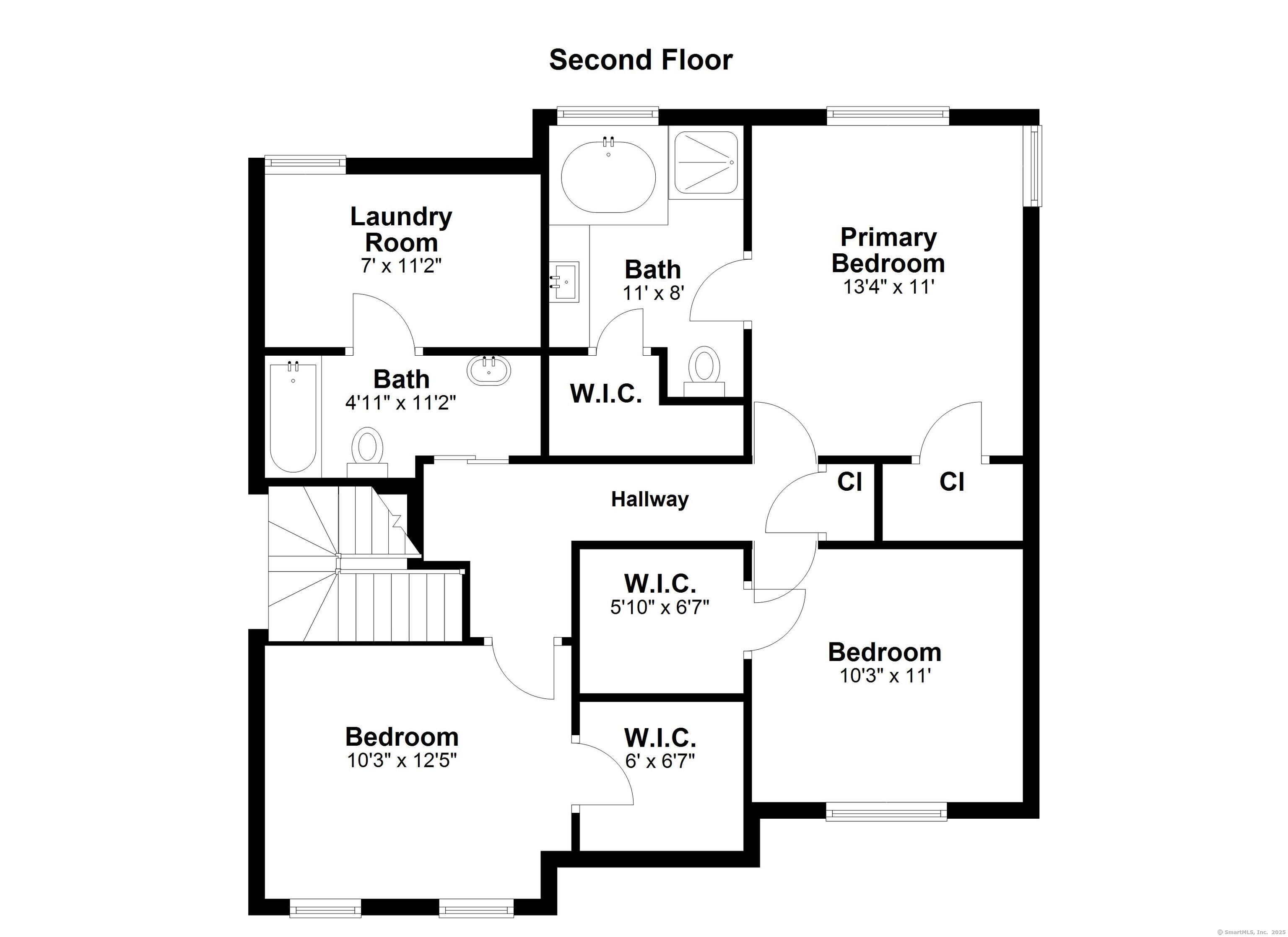More about this Property
If you are interested in more information or having a tour of this property with an experienced agent, please fill out this quick form and we will get back to you!
40 Pumpkin Ground Road, Stratford CT 06614
Current Price: $599,000
 3 beds
3 beds  3 baths
3 baths  1822 sq. ft
1822 sq. ft
Last Update: 6/17/2025
Property Type: Single Family For Sale
Welcome to 40 Pumpkin Ground Rd in Stratford, a sophisticated colonial home nestled within lush, park-like gardens that offer seasonal views of Cooks Pond. This exquisite property features 3 bedrooms and 2.5 baths, and was designed with elegance in mind. The foyer features striking glass transoms above the doorways, allowing natural light to flow seamlessly into the study and dining room areas. The formal dining room on the right features a beautiful arched doorway adorned with custom trim and walls accented with chair rails and crown molding that continues throughout the main level. To your left, theres a private office equipped with French doors. Continuing down the hall, you will discover a luxurious open-concept living room with an ornate fireplace, a marble fireplace hearth, and a wall of windows. An eat-in nook overlooks the beautiful gardens, making it a perfect spot for casual meals. The gourmet kitchen invites you to cook, entertain, and enjoy the stunning surroundings. Upstairs, youll find the primary suite with tray ceilings, a ceiling fan, a luxury bath, a walk-in closet, and two additional bedrooms, one with a window seat and both containing walk-in closets and ceiling fans as well. There is also a full bath and a convenient laundry room. The pull-down attic provides ample storage space, spanning the entire top level with a high ceiling.
The walk-out lower level leads directly to the gorgeous rose garden with custom lawn, sprinklers, and drip irrigation, and an oversized garage with insulated garage doors. This property is conveniently located just down the road from Roosevelt Forest and moments away from Booth Memorial Park, shopping, restaurants, Metro North, the Merrit Parkway, Mill River Country/Golf Club, Blackhawk Country/Golf Club, and so much more. Come visit us today and be impressed! Recent Updates: Central Air 2022, Burnham 50 gallon indirect water heater 2020, Trex Deck 2020, Oil Tank 2018, Lawn Sprinklers/Drip Irrigation, Driveway 2015, Oil Burner 2012, Reliance control power transfer panel installed in the basement for use with a generator 2011, Roof 2010, LeafGuard 2008.
Cutspring Rd. to Pumpkin Ground Rd.
MLS #: 24103619
Style: Colonial
Color: Light Gray/White Tri
Total Rooms:
Bedrooms: 3
Bathrooms: 3
Acres: 0.16
Year Built: 1993 (Public Records)
New Construction: No/Resale
Home Warranty Offered:
Property Tax: $7,803
Zoning: RS-3
Mil Rate:
Assessed Value: $194,110
Potential Short Sale:
Square Footage: Estimated HEATED Sq.Ft. above grade is 1822; below grade sq feet total is ; total sq ft is 1822
| Appliances Incl.: | Electric Range,Refrigerator,Washer,Electric Dryer |
| Laundry Location & Info: | Upper Level |
| Fireplaces: | 1 |
| Interior Features: | Cable - Available,Open Floor Plan,Security System |
| Basement Desc.: | Partial,Unfinished |
| Exterior Siding: | Vinyl Siding |
| Foundation: | Concrete |
| Roof: | Asphalt Shingle |
| Parking Spaces: | 2 |
| Driveway Type: | Private |
| Garage/Parking Type: | Under House Garage,Paved,Driveway |
| Swimming Pool: | 0 |
| Waterfront Feat.: | Beach Rights |
| Lot Description: | Professionally Landscaped |
| Nearby Amenities: | Golf Course,Library,Park,Public Rec Facilities,Public Transportation,Shopping/Mall |
| Occupied: | Owner |
Hot Water System
Heat Type:
Fueled By: Hot Water.
Cooling: Central Air
Fuel Tank Location: In Basement
Water Service: Public Water Connected
Sewage System: Public Sewer Connected
Elementary: Chapel Street
Intermediate:
Middle: Flood
High School: Bunnell
Current List Price: $599,000
Original List Price: $599,000
DOM:
Listing Date: 6/12/2025
Last Updated: 6/13/2025 6:16:43 PM
Expected Active Date: 6/20/2025
List Agent Name: Adriana Morrell
List Office Name: Higgins Group Real Estate
