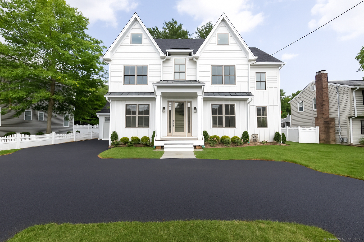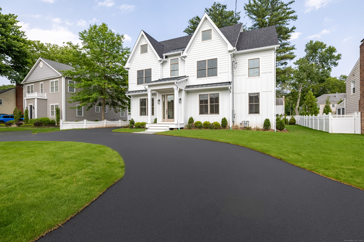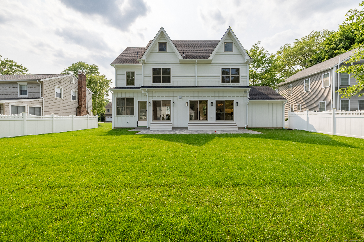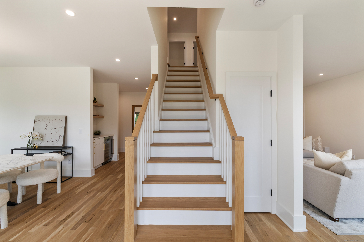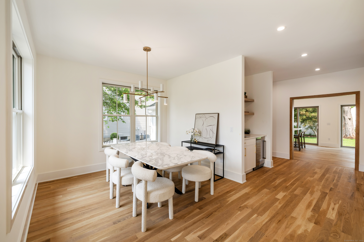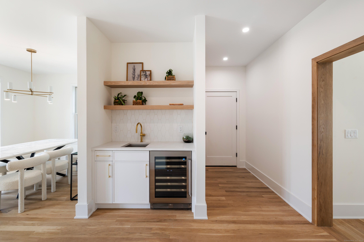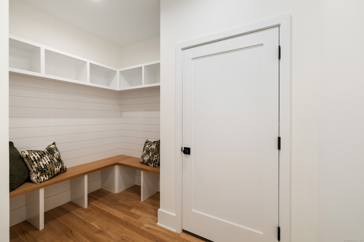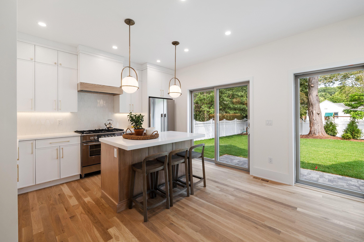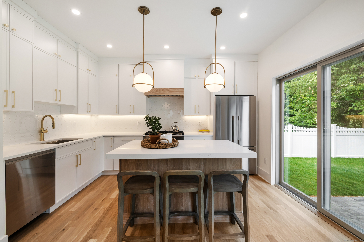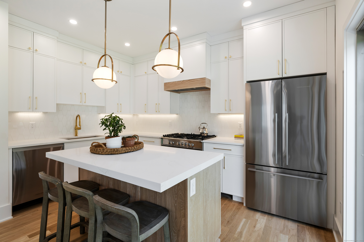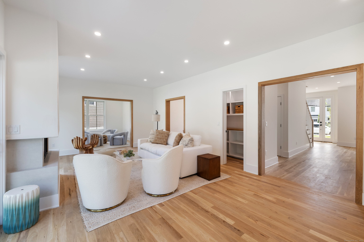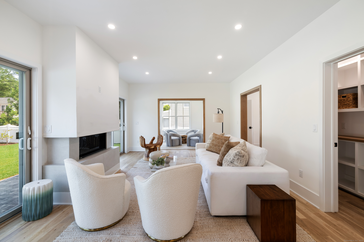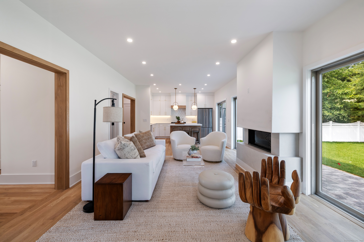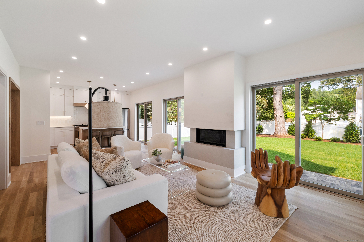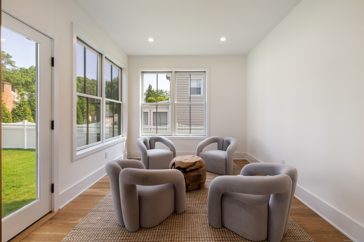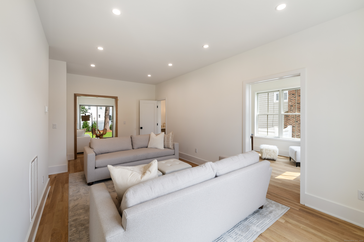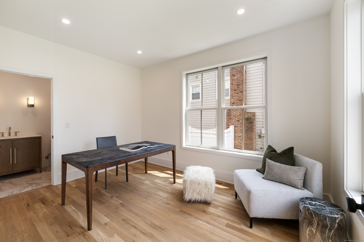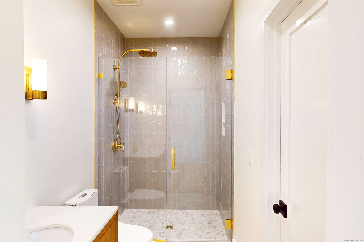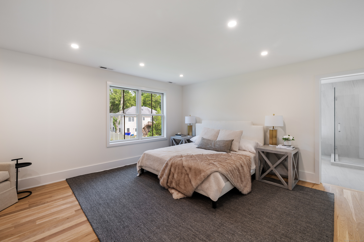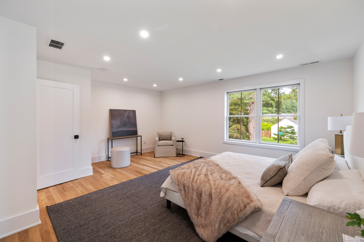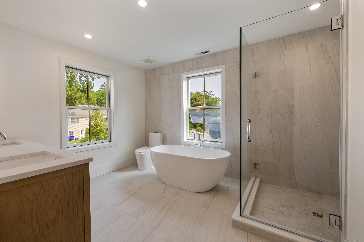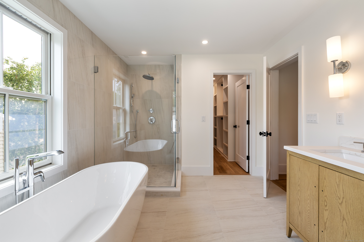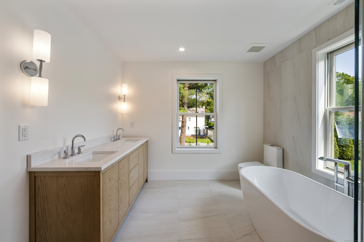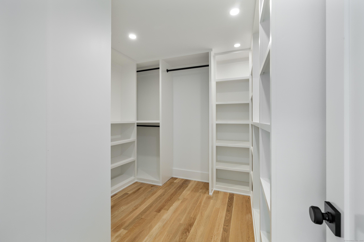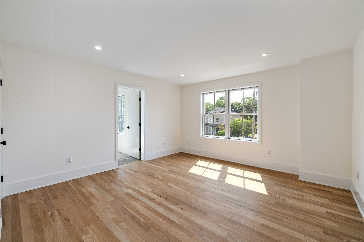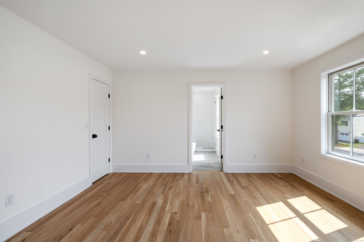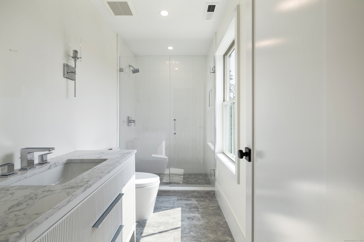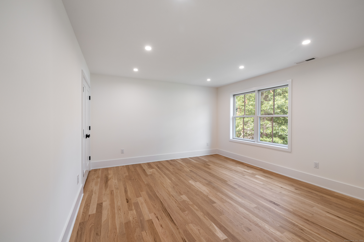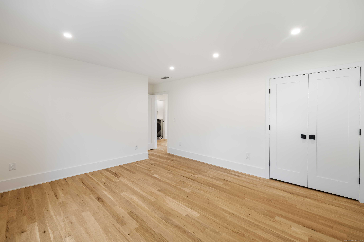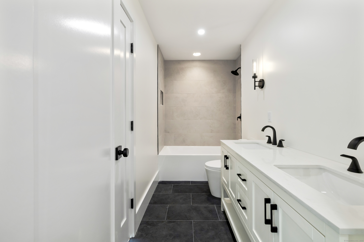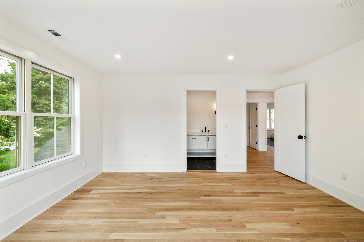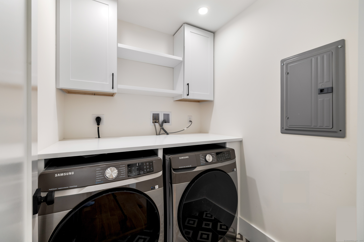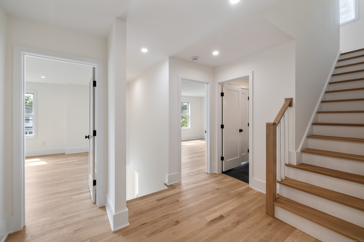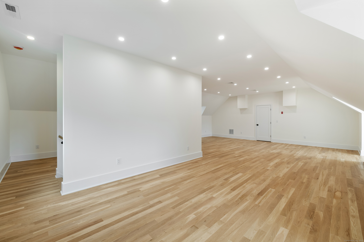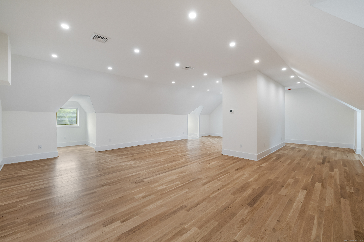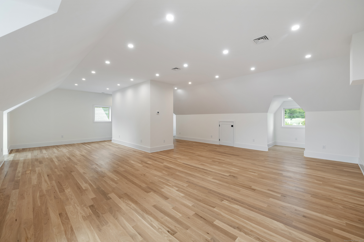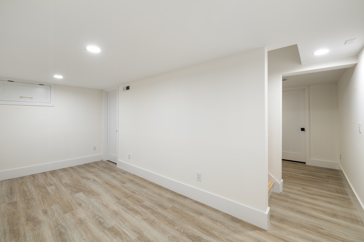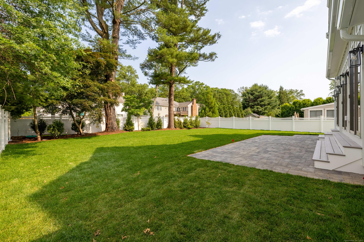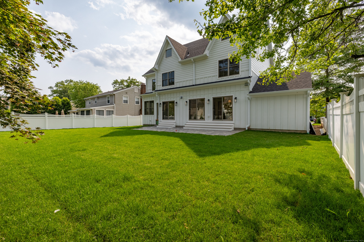More about this Property
If you are interested in more information or having a tour of this property with an experienced agent, please fill out this quick form and we will get back to you!
1846 Mill Plain Road, Fairfield CT 06824
Current Price: $1,699,000
 5 beds
5 beds  4 baths
4 baths  4250 sq. ft
4250 sq. ft
Last Update: 6/17/2025
Property Type: Single Family For Sale
Modern Luxury, Masterfully Built! This 4,000+/- sqft home by Cypress Development has been torn down and rebuilt from the ground up, blending timeless design with modern luxury. With 5 bedrooms, 4 full bathrooms, and a flexible layout, its thoughtfully crafted for todays lifestyle. The open-concept main level features 9 ceilings, a spacious living room, formal dining area, a four-season sunroom, an office/bedroom with full bath, and a sunlit family room with fireplace and sliders to the backyard - perfect for effortless indoor-outdoor living. At the center is a chefs kitchen with high-end appliances, quartz countertops, custom cabinetry, a large island, and a built-in wet bar - ideal for entertaining or everyday gatherings. Upstairs, the luxurious primary suite includes a generous walk-in closet and a spa-like bath with soaking tub, shower, and double vanity. Three additional bedrooms, two full bathrooms, and a well-equipped laundry room complete this level. The expansive finished third floor offers flexible space for a media room, playroom, or guest suite, while the lower level provides even more room for recreation, fitness, or storage. Set on a professionally landscaped lot in a sought-after Fairfield neighborhood, this home offers the perfect blend of privacy and convenience - just minutes from beaches, train stations, parks, schools, and vibrant downtown Fairfield.
Driveway is being paved on 6/16
GPS
MLS #: 24103613
Style: Colonial,Modern
Color:
Total Rooms:
Bedrooms: 5
Bathrooms: 4
Acres: 0.23
Year Built: 2025 (Public Records)
New Construction: No/Resale
Home Warranty Offered:
Property Tax: $0
Zoning: A
Mil Rate:
Assessed Value: $0
Potential Short Sale:
Square Footage: Estimated HEATED Sq.Ft. above grade is 3950; below grade sq feet total is 300; total sq ft is 4250
| Appliances Incl.: | Cook Top,Oven/Range,Microwave,Range Hood,Refrigerator,Freezer,Dishwasher,Washer,Dryer,Wine Chiller |
| Laundry Location & Info: | Upper Level |
| Fireplaces: | 1 |
| Energy Features: | Energy Star Rated,Extra Insulation,Programmable Thermostat,Thermopane Windows |
| Interior Features: | Auto Garage Door Opener,Cable - Pre-wired,Open Floor Plan |
| Energy Features: | Energy Star Rated,Extra Insulation,Programmable Thermostat,Thermopane Windows |
| Home Automation: | Thermostat(s) |
| Basement Desc.: | Full,Heated,Cooled,Partially Finished |
| Exterior Siding: | Hardie Board |
| Exterior Features: | Porch,Gutters,Lighting,Underground Sprinkler,Patio |
| Foundation: | Block,Concrete |
| Roof: | Asphalt Shingle,Metal |
| Parking Spaces: | 1 |
| Garage/Parking Type: | Attached Garage |
| Swimming Pool: | 0 |
| Waterfront Feat.: | Not Applicable |
| Lot Description: | Fence - Partial,Dry,Level Lot,Professionally Landscaped |
| Nearby Amenities: | Golf Course,Health Club,Medical Facilities,Park,Private School(s),Public Transportation,Shopping/Mall,Tennis Courts |
| Occupied: | Vacant |
Hot Water System
Heat Type:
Fueled By: Hot Air,Zoned.
Cooling: Central Air,Zoned
Fuel Tank Location:
Water Service: Public Water Connected
Sewage System: Public Sewer Connected
Elementary: Osborn Hill
Intermediate:
Middle:
High School: Fairfield Ludlowe
Current List Price: $1,699,000
Original List Price: $1,699,000
DOM: 3
Listing Date: 6/12/2025
Last Updated: 6/13/2025 4:05:03 AM
Expected Active Date: 6/13/2025
List Agent Name: Jacob Bivona
List Office Name: Keller Williams Prestige Prop.
