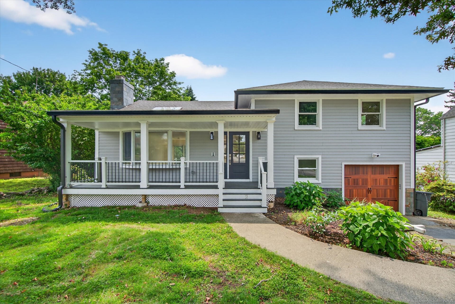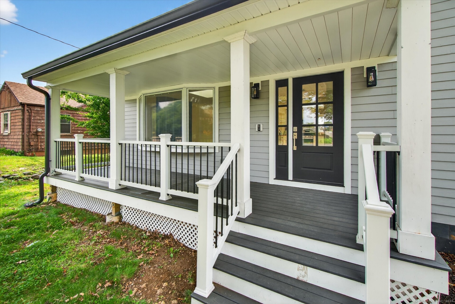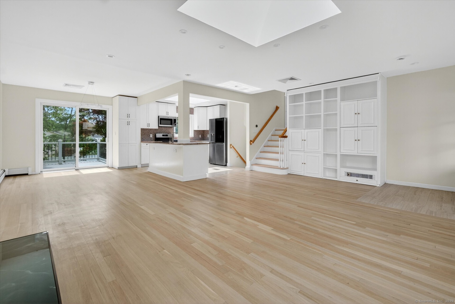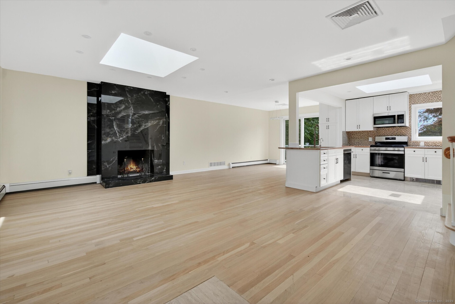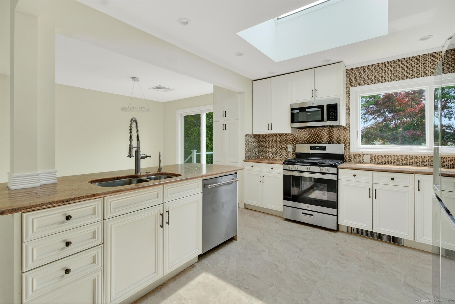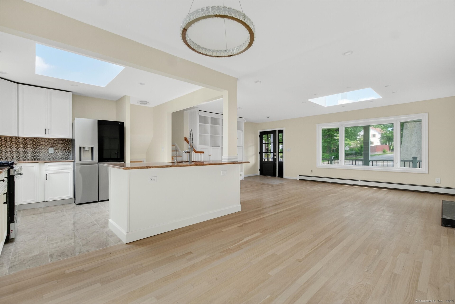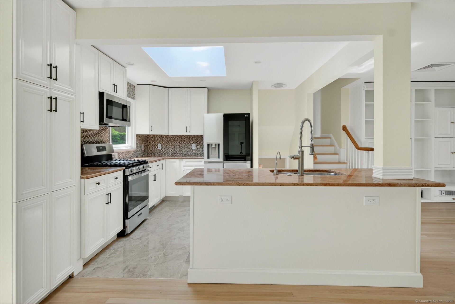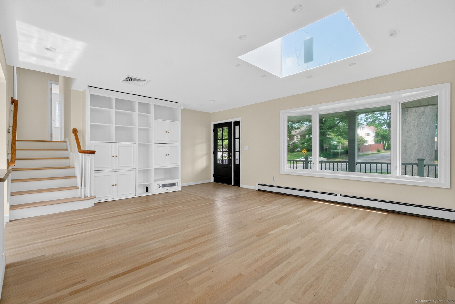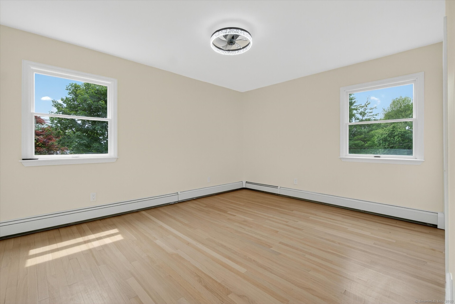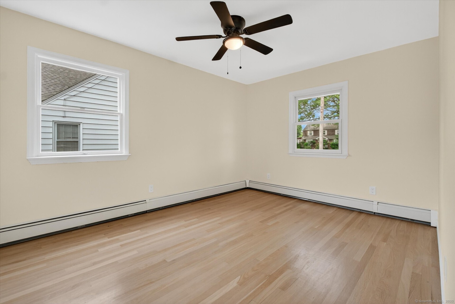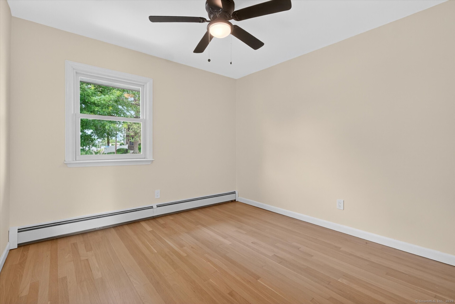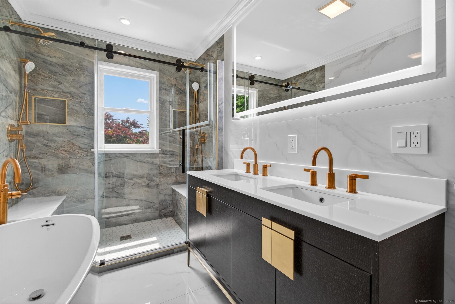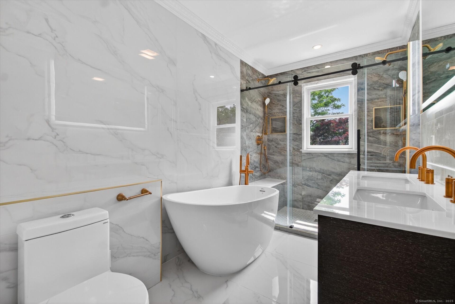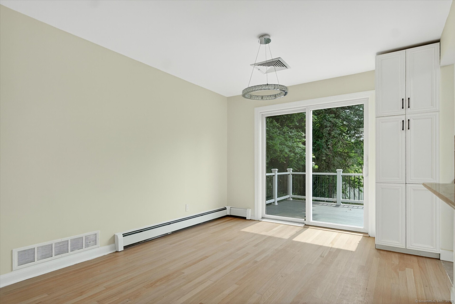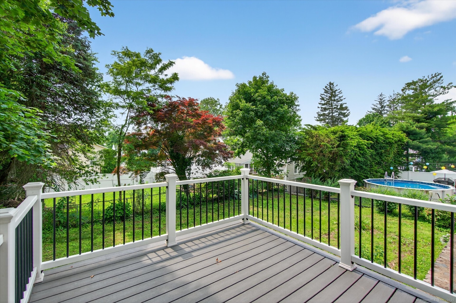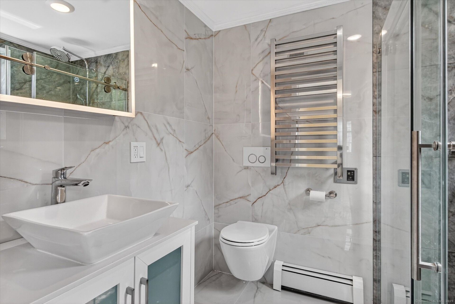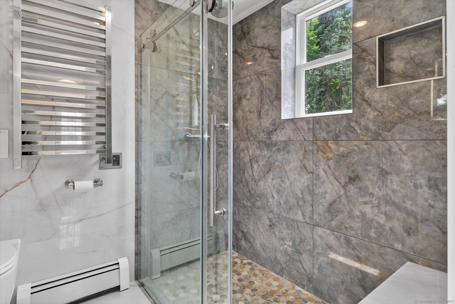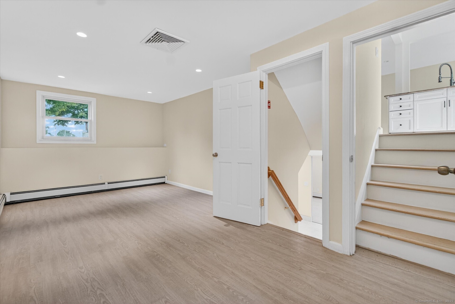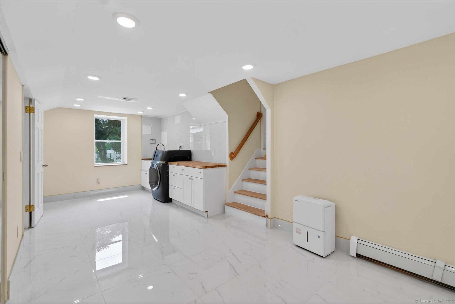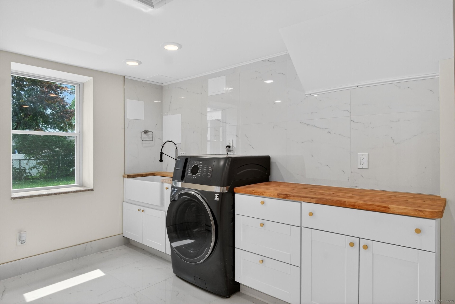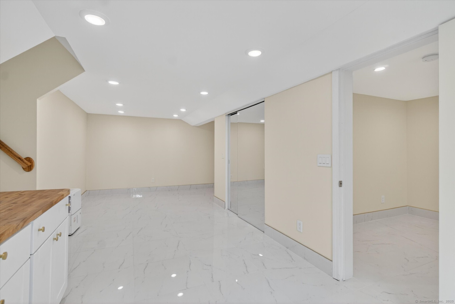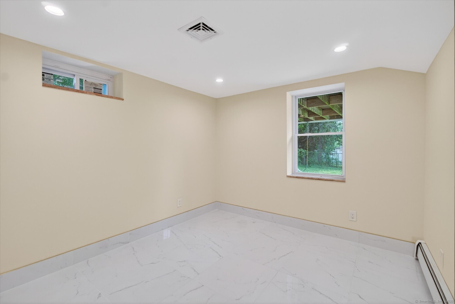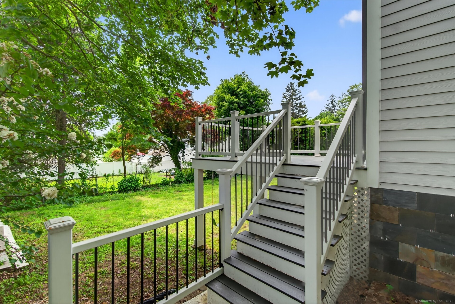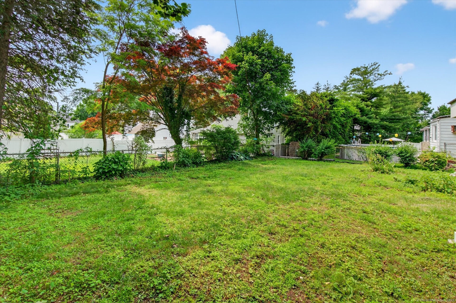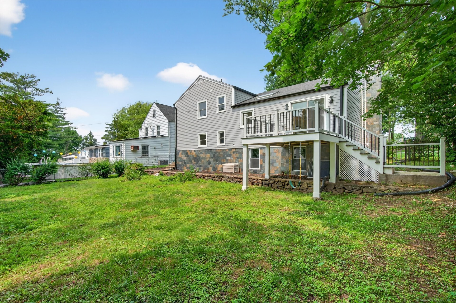More about this Property
If you are interested in more information or having a tour of this property with an experienced agent, please fill out this quick form and we will get back to you!
3481 Park Avenue, Fairfield CT 06825
Current Price: $729,999
 3 beds
3 beds  2 baths
2 baths  2105 sq. ft
2105 sq. ft
Last Update: 7/9/2025
Property Type: Single Family For Sale
When only new will do! This home shows like a brand-new home inside and outside so there is nothing to do but turn the key! This will allow you to move right in and enjoy! Youll find great natural lighting with an open floor plan which include skylights and gorgeous hardwood floors on all three levels. Open kitchen concept, living room with fireplace and built-ins galore! This exquisite home offers 3 bedrooms and 2 designer baths with radiant flooring underneath the tiles. Other features display four levels of living space with extra space for a home office or 4th bedroom for extended family or guest room! Covered front porch and trex deck to level backyard, new roof, siding, windows and doors along with other amenities such as instant hot water! Centrally located and close to transportation ( Bus pick-up across street), Shopping, Restaurants, Parkways, etc. The search is over come make this home your very own and call it home!
TAKE MERRITT PKWY TO EXIT 48 OR TO SACRED HEART UNIVERSITY AND PROCEED DOWN PARK AVENUE TO 3481 PARK. HOUSE WILL BE ON RIGHT HAND SIDE.
MLS #: 24103597
Style: Split Level
Color:
Total Rooms:
Bedrooms: 3
Bathrooms: 2
Acres: 0.2
Year Built: 1956 (Public Records)
New Construction: No/Resale
Home Warranty Offered:
Property Tax: $7,462
Zoning: R3
Mil Rate:
Assessed Value: $262,850
Potential Short Sale:
Square Footage: Estimated HEATED Sq.Ft. above grade is 1276; below grade sq feet total is 829; total sq ft is 2105
| Appliances Incl.: | Oven/Range,Refrigerator,Dishwasher,Washer,Dryer |
| Laundry Location & Info: | Lower Level |
| Fireplaces: | 1 |
| Basement Desc.: | Full |
| Exterior Siding: | Vinyl Siding |
| Exterior Features: | Porch,Deck |
| Foundation: | Block |
| Roof: | Asphalt Shingle |
| Parking Spaces: | 1 |
| Driveway Type: | Private |
| Garage/Parking Type: | Attached Garage,Driveway |
| Swimming Pool: | 0 |
| Waterfront Feat.: | Not Applicable |
| Lot Description: | Level Lot |
| Nearby Amenities: | Commuter Bus,Library,Park,Public Transportation |
| In Flood Zone: | 0 |
| Occupied: | Owner |
Hot Water System
Heat Type:
Fueled By: Hot Water.
Cooling: Central Air
Fuel Tank Location:
Water Service: Public Water Connected
Sewage System: Public Sewer Connected
Elementary: North Stratfield
Intermediate:
Middle: Fairfield Woods
High School: Fairfield Warde
Current List Price: $729,999
Original List Price: $739,900
DOM: 26
Listing Date: 6/13/2025
Last Updated: 7/2/2025 11:24:33 PM
List Agent Name: Matthew Palumbo
List Office Name: William Raveis Real Estate
