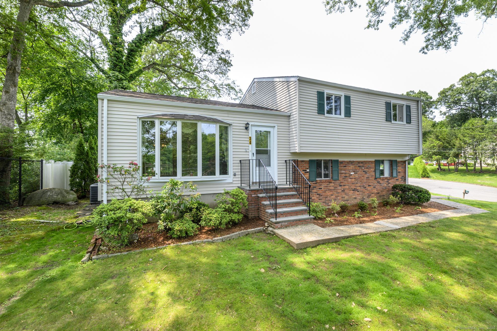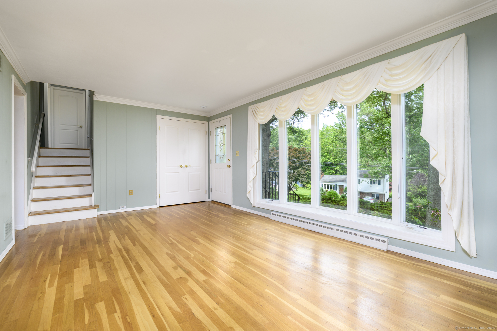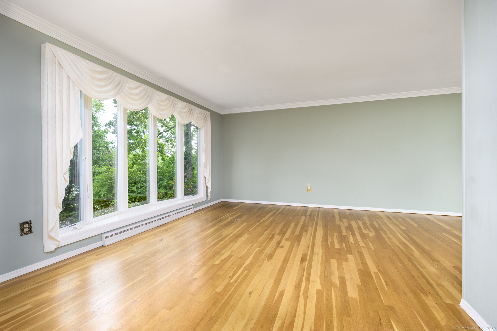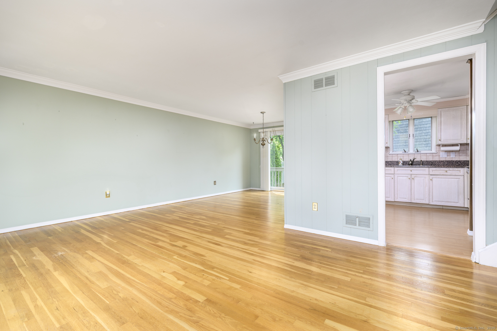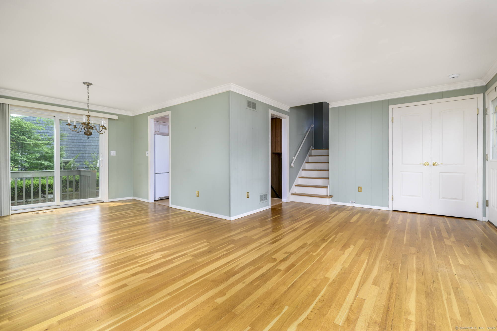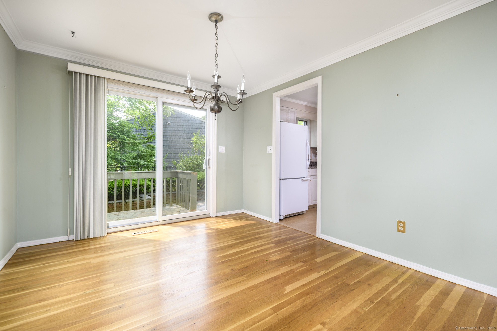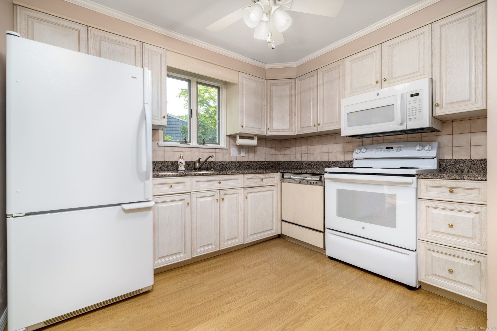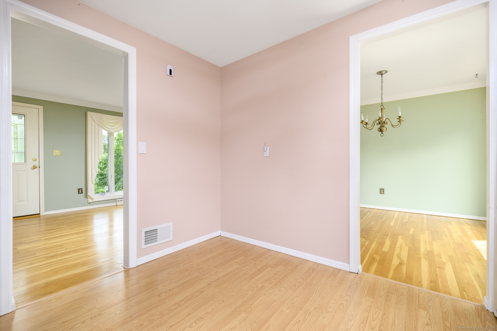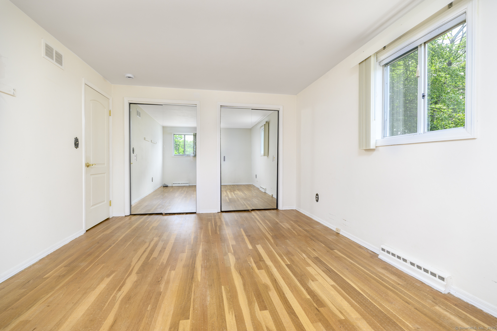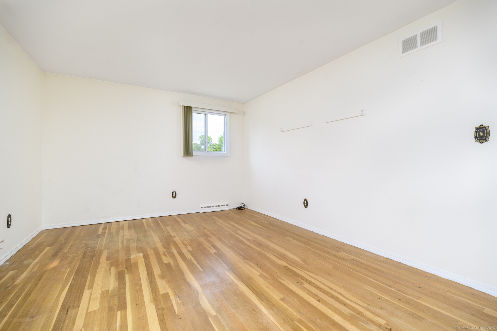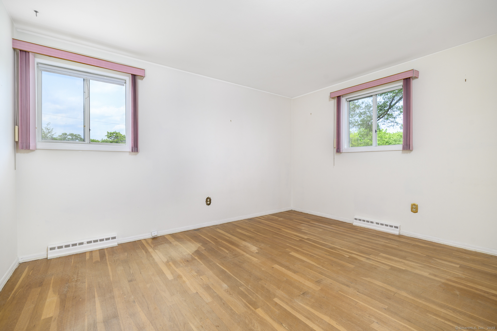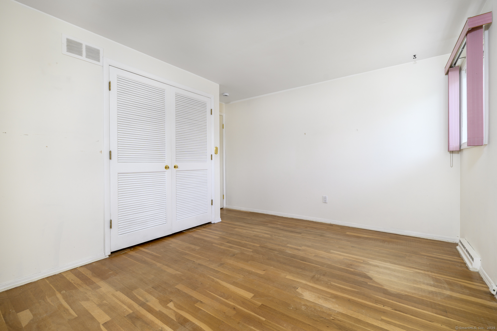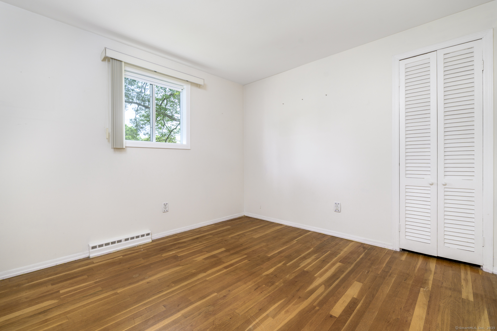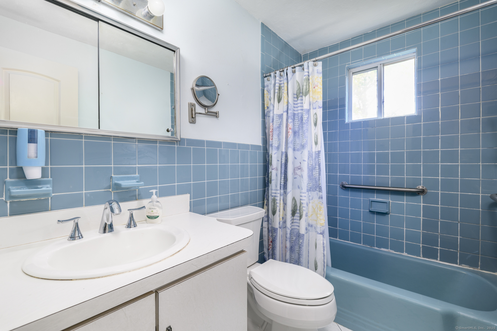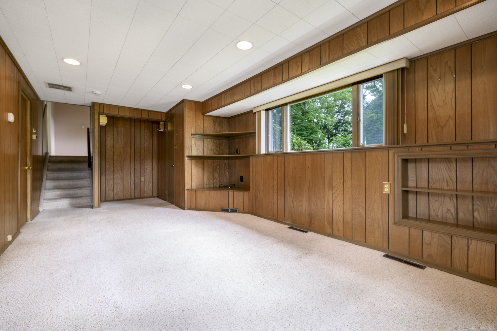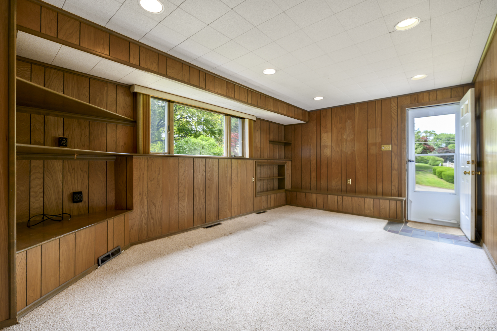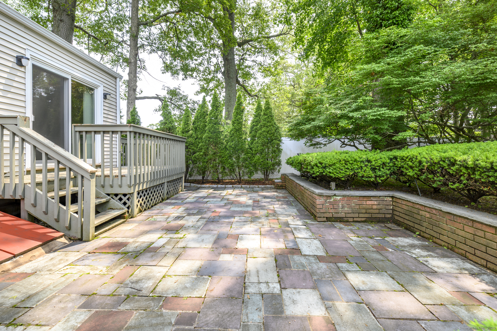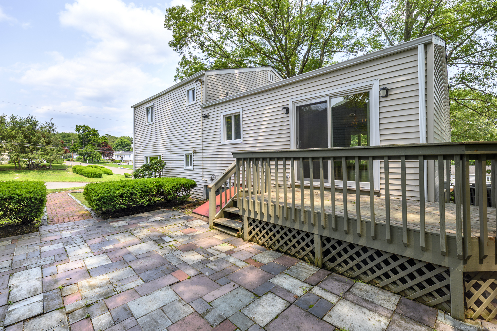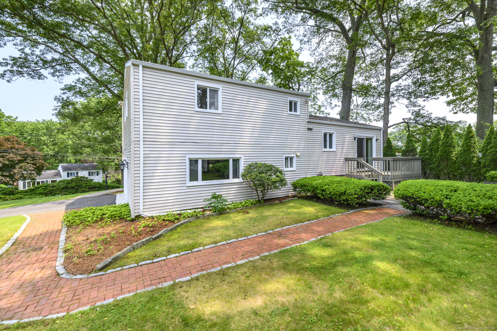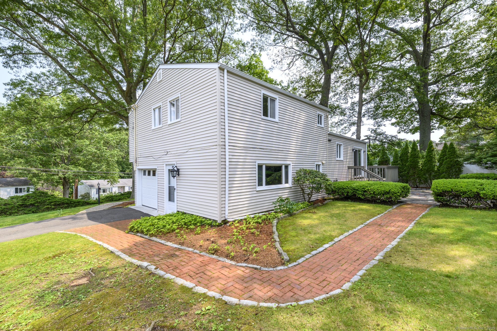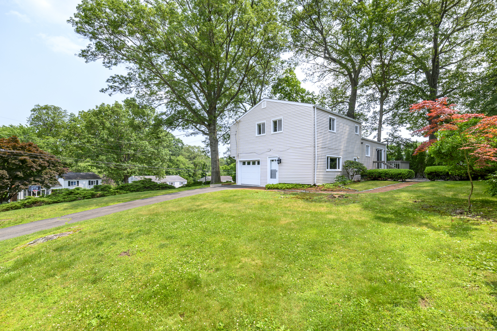More about this Property
If you are interested in more information or having a tour of this property with an experienced agent, please fill out this quick form and we will get back to you!
34 Amherst Place, Stamford CT 06902
Current Price: $679,000
 3 beds
3 beds  2 baths
2 baths  1375 sq. ft
1375 sq. ft
Last Update: 6/23/2025
Property Type: Single Family For Sale
Nestled on a peaceful cul-de-sac in a desirable Stamford neighborhood, this well-maintained 3-bedroom, 1.5-bath home offers comfort, space, and convenience. Step inside to find a bright and inviting living room with bay window, a separate dining area, terrific for gatherings and sliding doors out to the back deck and patio, perfect for outdoor entertaining! The kitchen offers a dining area, as well as granite counters and ample storage. All three bedrooms are nicely-sized, bright, offering good closet space. The full bathroom is centrally located on the upper level as well. On the lower level, there is a paneled family room with built-ins and a half bathroom, offering direct access to the one car attached garage and basement. Enjoy the tranquility of suburban living with close proximity to schools, parks, and shopping, as well as a short drive to the Merritt Parkway and minutes to vibrant downtown Stamford! With its versatile layout, new roof in October 2023 and prime location, this home is a must-see!
Long Ridge Road to Buckingham, right on Warwick, left on Amherst. Home on left, on corner of Amherst Place and Amherst Court.
MLS #: 24103593
Style: Split Level
Color: Beige
Total Rooms:
Bedrooms: 3
Bathrooms: 2
Acres: 0.25
Year Built: 1963 (Public Records)
New Construction: No/Resale
Home Warranty Offered:
Property Tax: $8,724
Zoning: R10
Mil Rate:
Assessed Value: $377,000
Potential Short Sale:
Square Footage: Estimated HEATED Sq.Ft. above grade is 1375; below grade sq feet total is ; total sq ft is 1375
| Appliances Incl.: | Electric Range,Microwave,Refrigerator,Dishwasher,Washer,Electric Dryer |
| Laundry Location & Info: | Lower Level Basement |
| Fireplaces: | 0 |
| Basement Desc.: | Partial,Unfinished,Garage Access,Hatchway Access |
| Exterior Siding: | Vinyl Siding |
| Foundation: | Block |
| Roof: | Asphalt Shingle |
| Parking Spaces: | 1 |
| Garage/Parking Type: | Attached Garage |
| Swimming Pool: | 0 |
| Waterfront Feat.: | Not Applicable |
| Lot Description: | Corner Lot,Sloping Lot,On Cul-De-Sac |
| Nearby Amenities: | Commuter Bus,Medical Facilities,Public Transportation,Shopping/Mall |
| In Flood Zone: | 0 |
| Occupied: | Vacant |
Hot Water System
Heat Type:
Fueled By: Hot Air.
Cooling: Central Air
Fuel Tank Location:
Water Service: Public Water Connected
Sewage System: Septic
Elementary: Stillmeadow
Intermediate:
Middle: Per Board of Ed
High School: Westhill
Current List Price: $679,000
Original List Price: $679,000
DOM: 10
Listing Date: 6/13/2025
Last Updated: 6/18/2025 2:47:25 PM
List Agent Name: Kevin Quick
List Office Name: William Pitt Sothebys Intl
