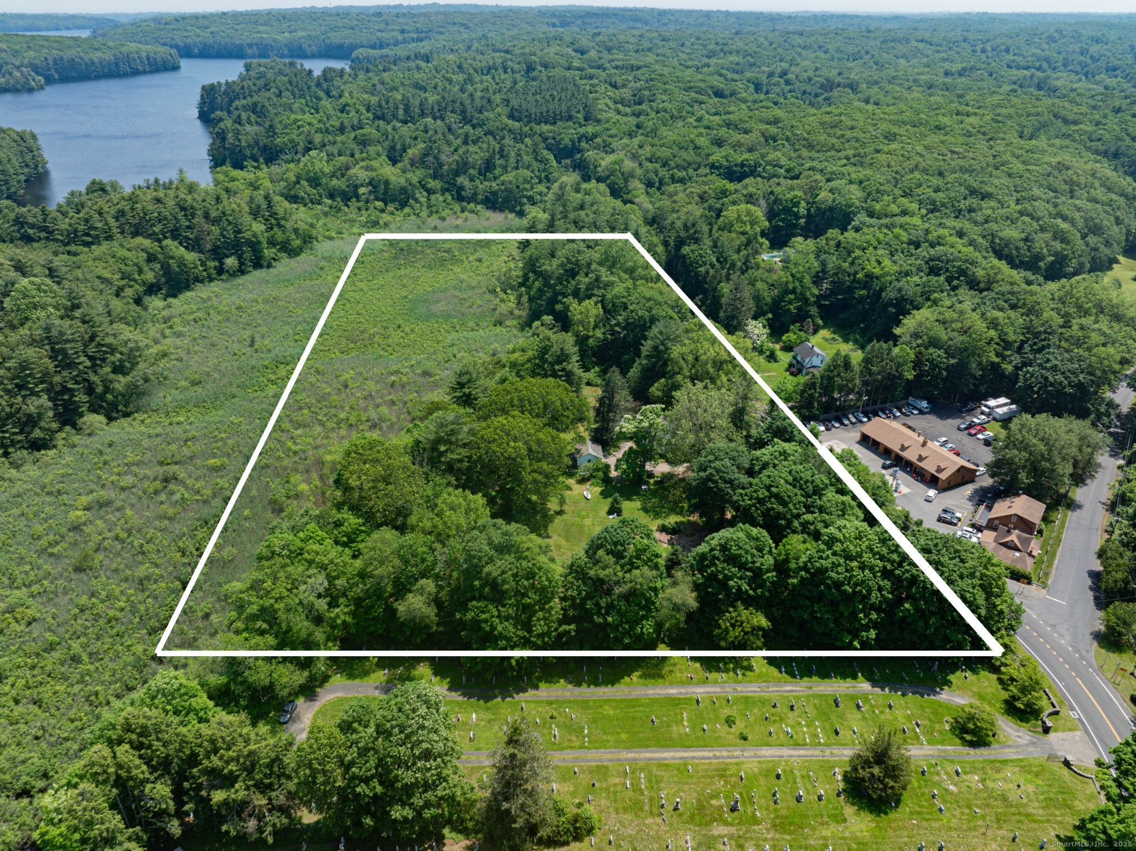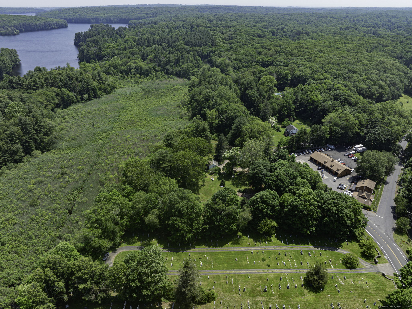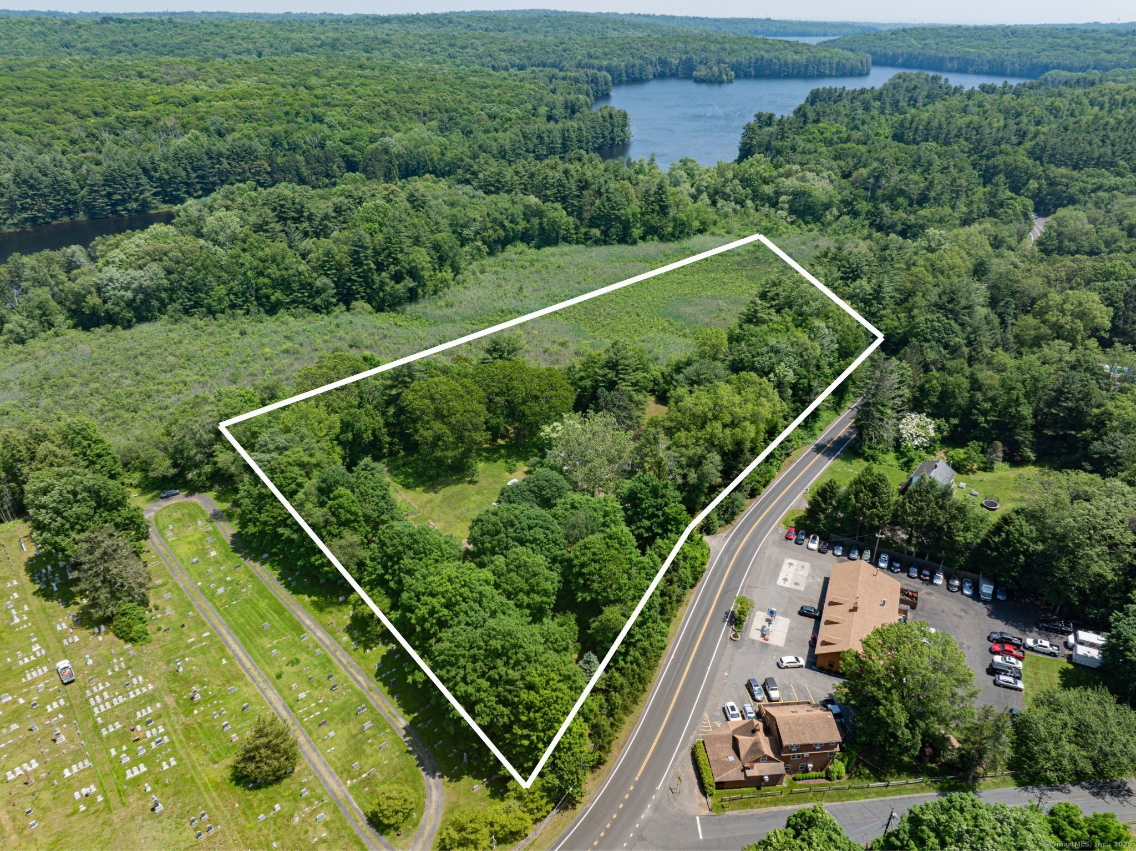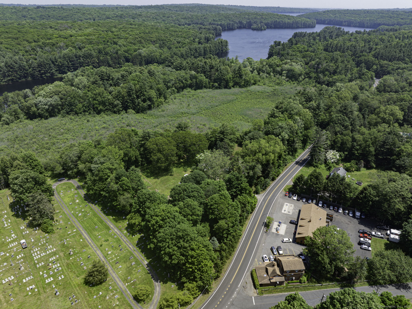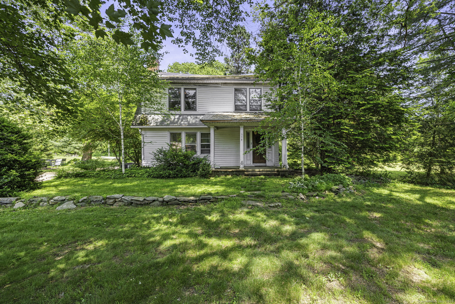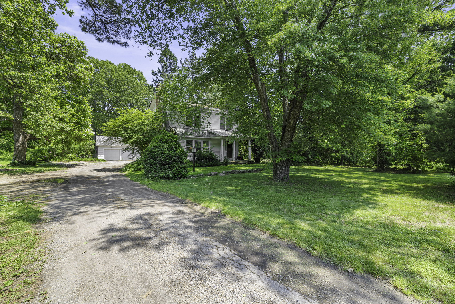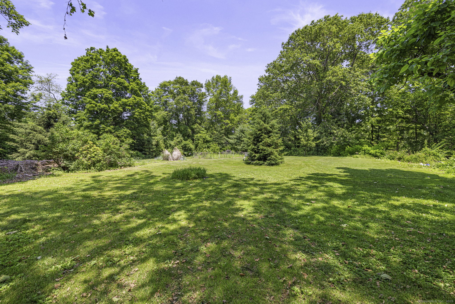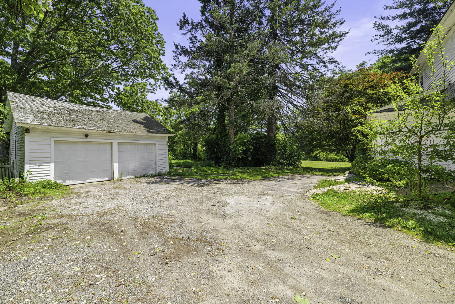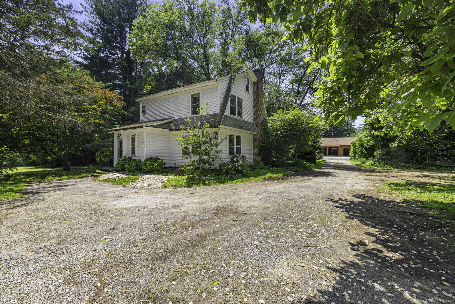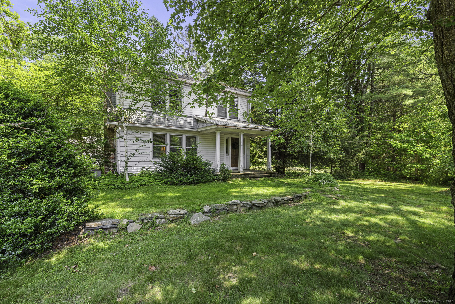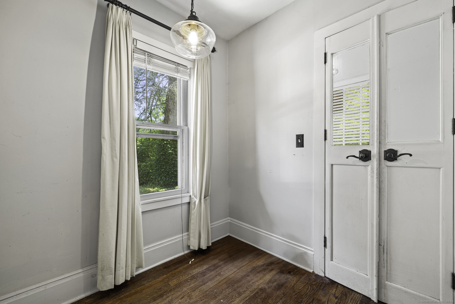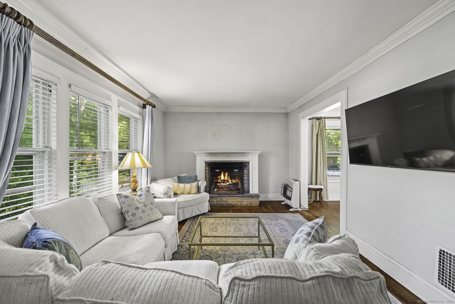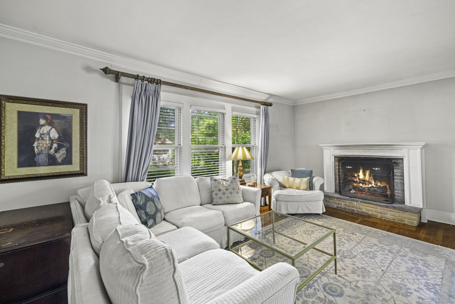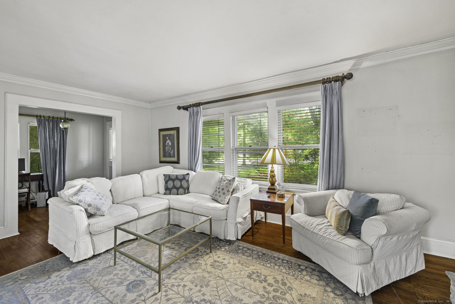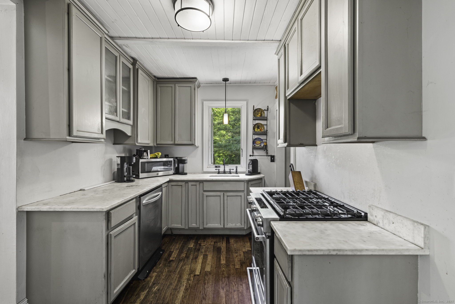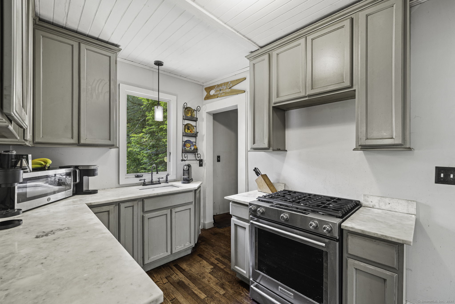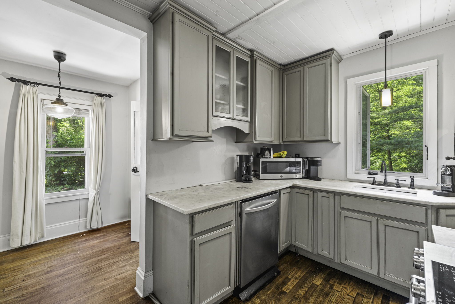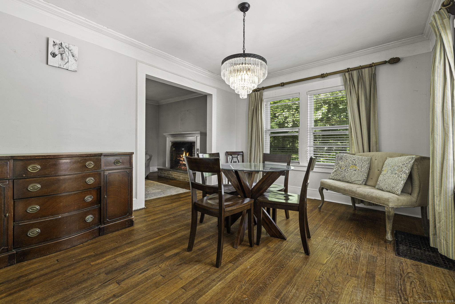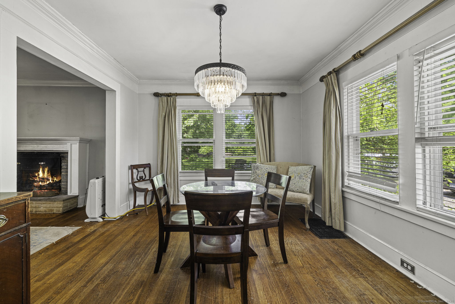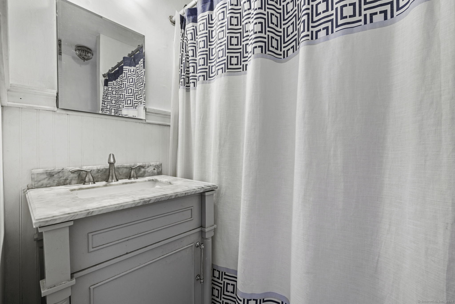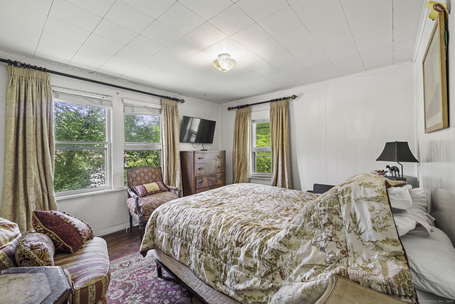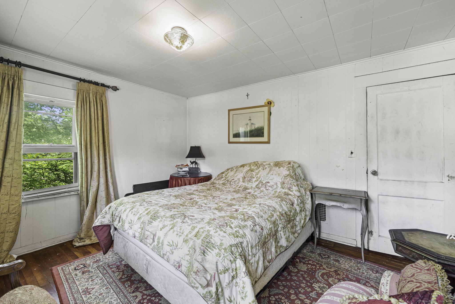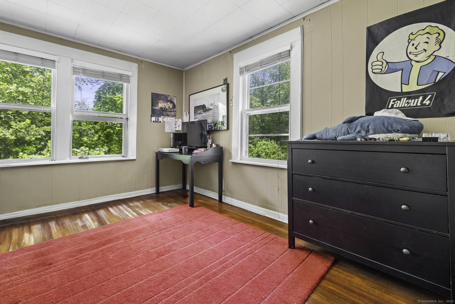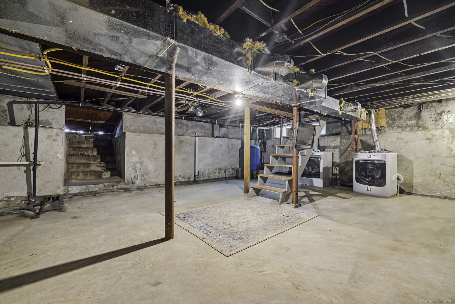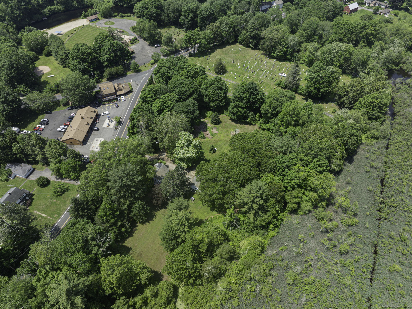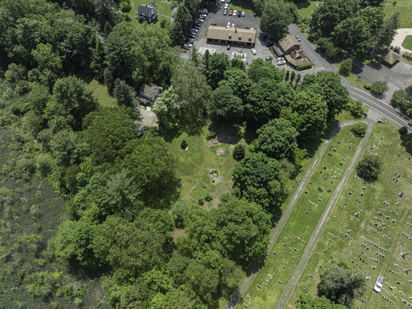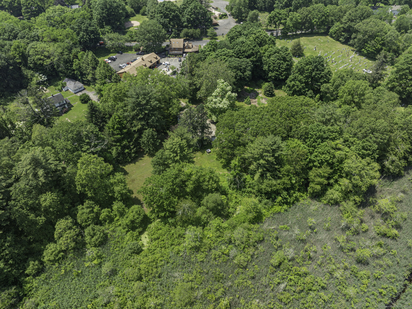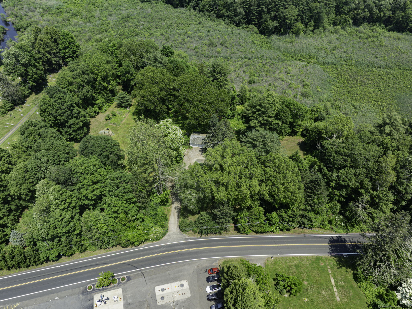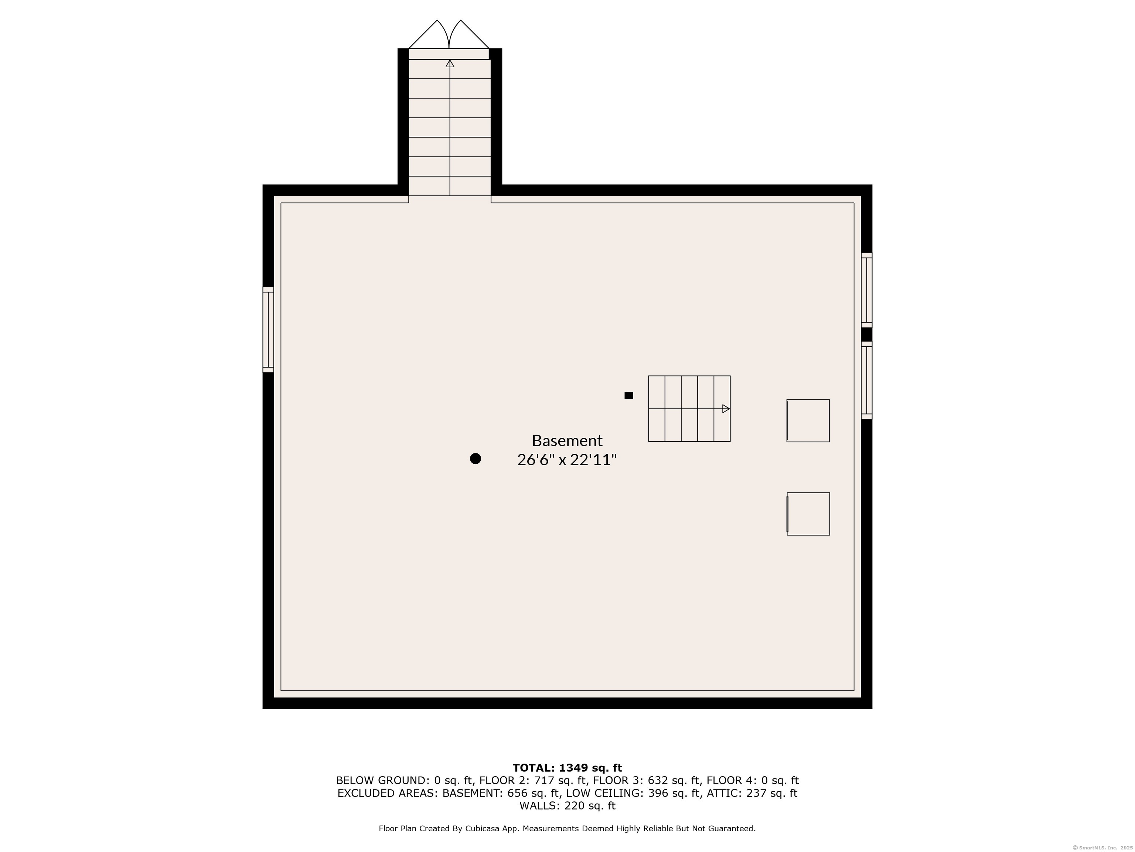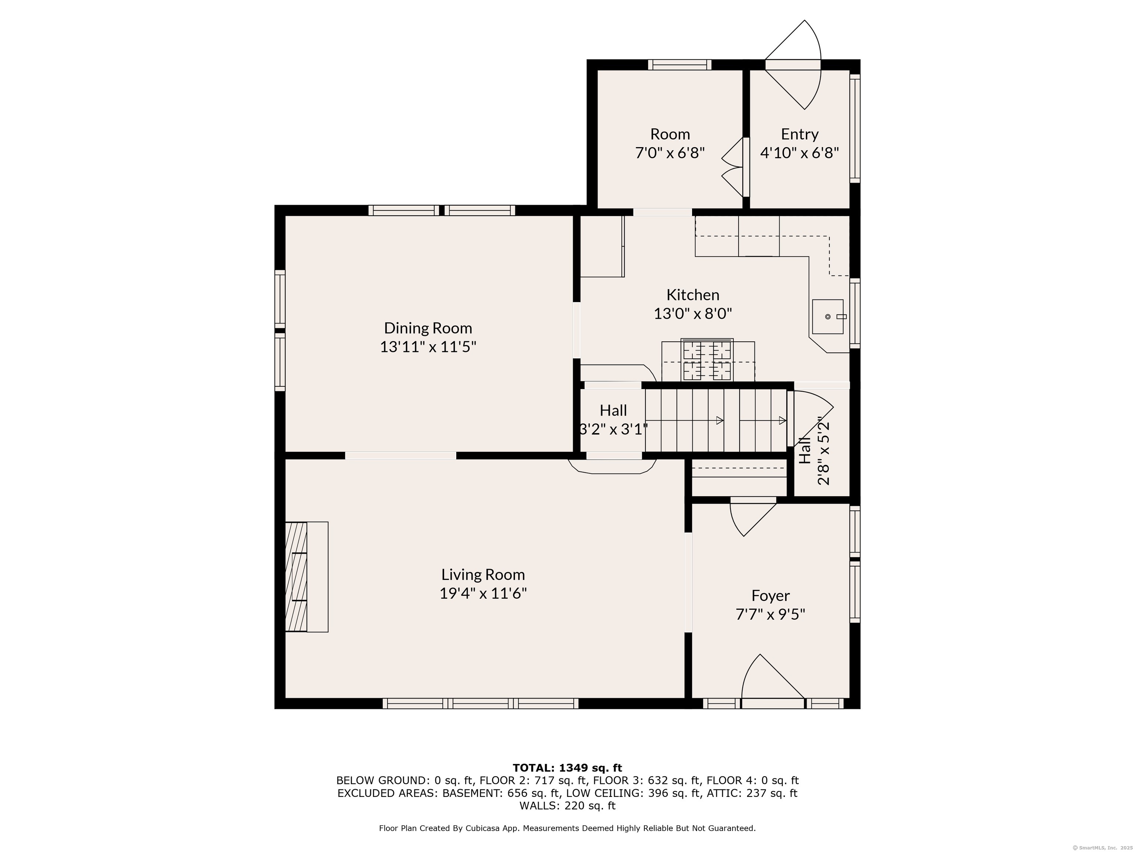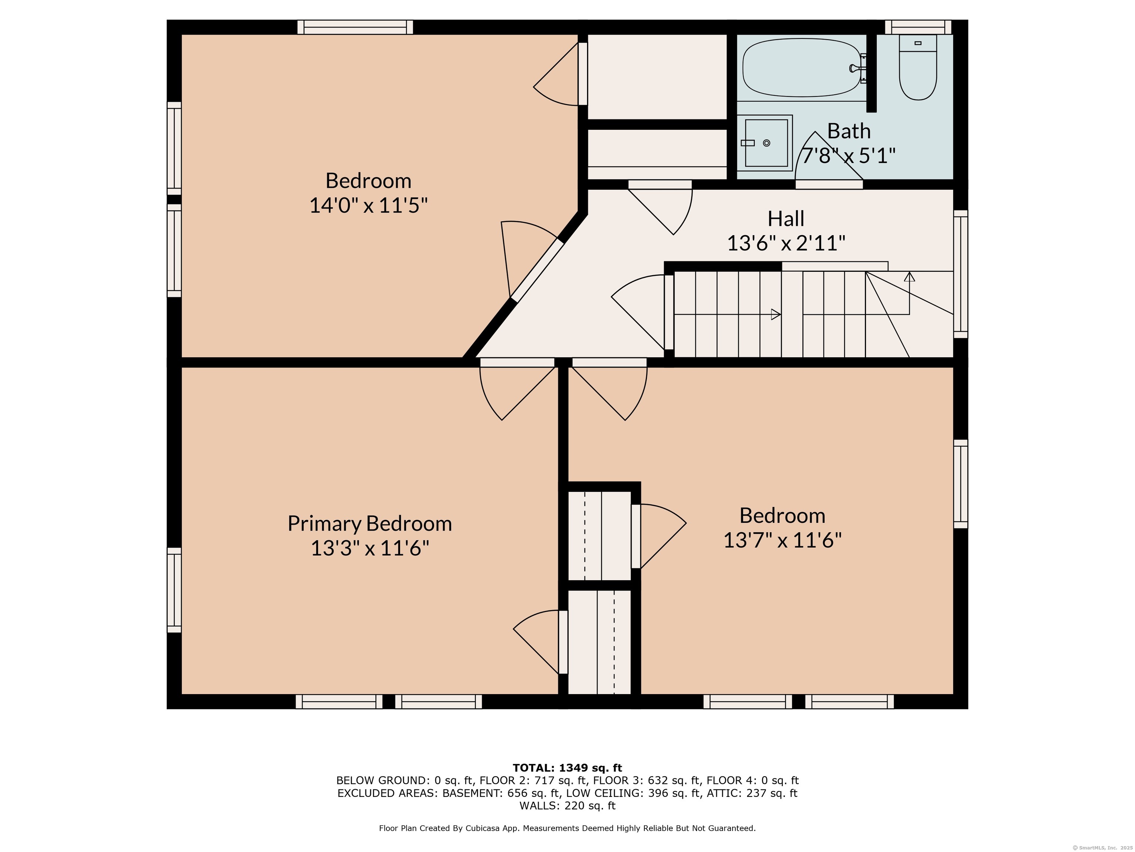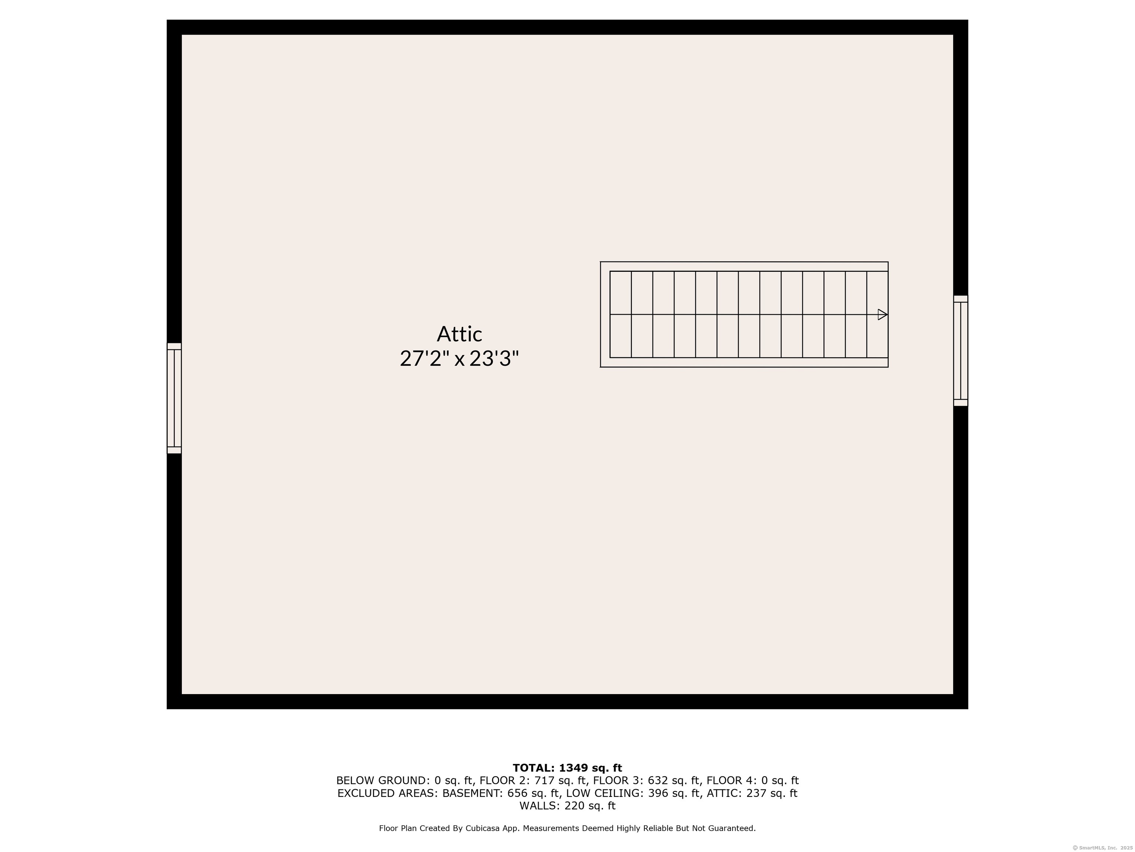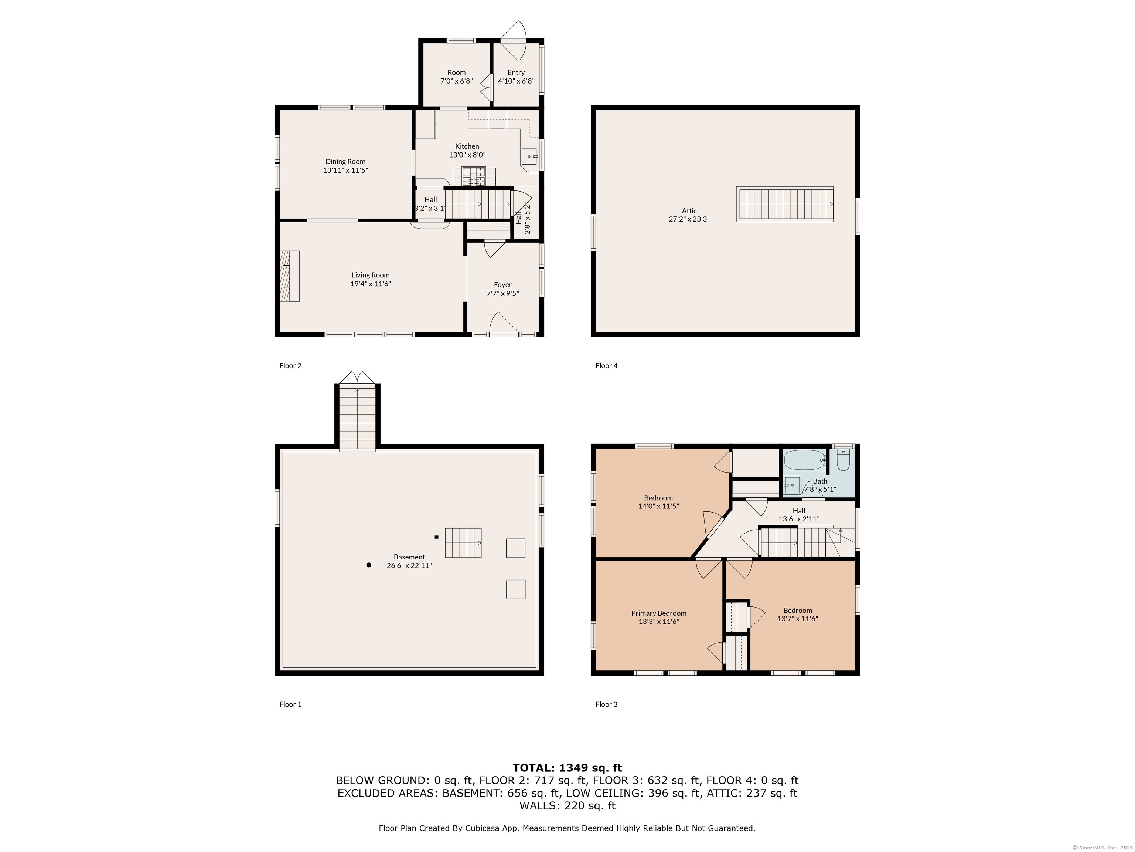More about this Property
If you are interested in more information or having a tour of this property with an experienced agent, please fill out this quick form and we will get back to you!
354 Black Rock Turnpike, Easton CT 06612
Current Price: $675,000
 3 beds
3 beds  1 baths
1 baths  1498 sq. ft
1498 sq. ft
Last Update: 6/22/2025
Property Type: Single Family For Sale
Charming Aspetuck Classic with Vintage Character & Expansion Potential! Dont miss this rare opportunity to acquire an affordable home in one of Eastons most scenic and sought-after locations. 354 Black Rock Turnpike is minutes from the tranquil trails and open space of Trout Brook Valley Preserve, the jewel of The Aspetuck Land Trust. This 1925-built gem blends timeless charm with exciting potential, with original hardwood floors and period architectural details, that lend a sense of history and warmth. The detached 2-car garage offers convenience, flexibility, plus ample storage. The home sits on a peaceful lot with room to expand; ideal for anyone looking to create their dream space. Walk to breakfast at the Bluebird Inn, enjoy seasonal visits to nearby orchards, or stop by one of Eastons many farms for shopping, events and unique farm experiences. The Merritt Parkway and Route 7 are a short drive away, for easy commuting throughout Lower Fairfield County. Set within Eastons top-rated school district, this location offers the perfect balance of country serenity and suburban access. Bring your imagination and discover the possibilities this Aspetuck classic has to offer!
Please note - there are two lots at the address: Map ID 5464B 4 with the house, and Map ID 5464B 4A. Each carries a separate tax bill. Please see the attached GIS image.
GPS friendly - across from the Blue Bird
MLS #: 24103592
Style: Colonial
Color: White
Total Rooms:
Bedrooms: 3
Bathrooms: 1
Acres: 3.08
Year Built: 1925 (Public Records)
New Construction: No/Resale
Home Warranty Offered:
Property Tax: $8,162
Zoning: R3
Mil Rate:
Assessed Value: $276,290
Potential Short Sale:
Square Footage: Estimated HEATED Sq.Ft. above grade is 1498; below grade sq feet total is ; total sq ft is 1498
| Appliances Incl.: | Refrigerator |
| Laundry Location & Info: | Lower Level basement |
| Fireplaces: | 1 |
| Basement Desc.: | Full,Unfinished,Heated,Concrete Floor |
| Exterior Siding: | Vinyl Siding |
| Foundation: | Concrete,Stone |
| Roof: | Asphalt Shingle |
| Parking Spaces: | 2 |
| Garage/Parking Type: | Detached Garage |
| Swimming Pool: | 0 |
| Waterfront Feat.: | Walk to Water |
| Lot Description: | Lightly Wooded,Level Lot |
| In Flood Zone: | 1 |
| Occupied: | Owner |
Hot Water System
Heat Type:
Fueled By: Hot Air.
Cooling: Central Air
Fuel Tank Location: Above Ground
Water Service: Private Well
Sewage System: Septic
Elementary: Samuel Staples
Intermediate:
Middle: Helen Keller
High School: Joel Barlow
Current List Price: $675,000
Original List Price: $675,000
DOM: 10
Listing Date: 6/12/2025
Last Updated: 6/13/2025 1:23:19 AM
List Agent Name: Clare Guest
List Office Name: William Raveis Real Estate
