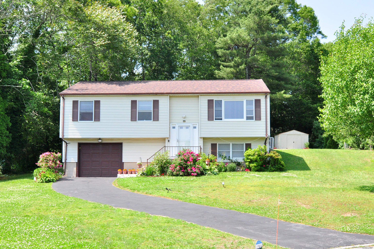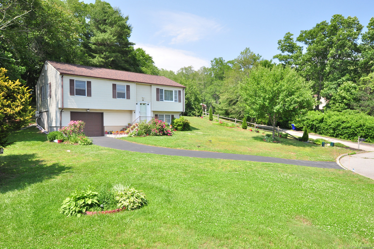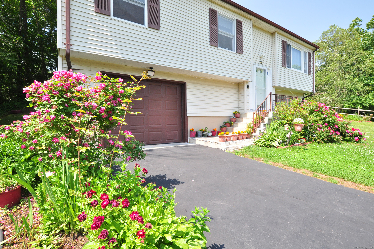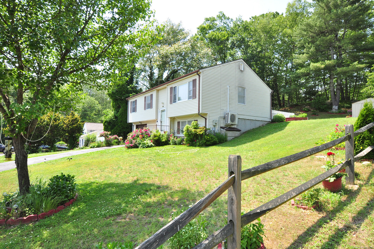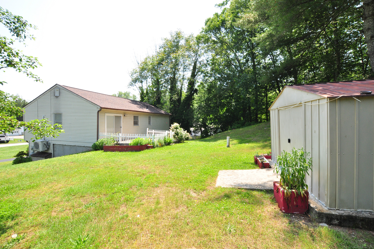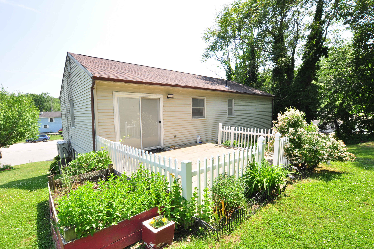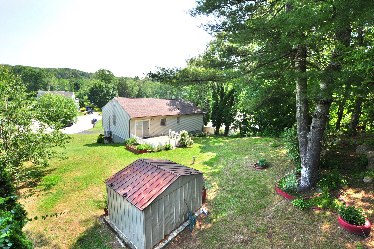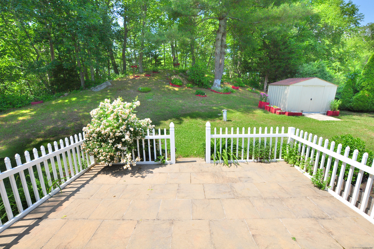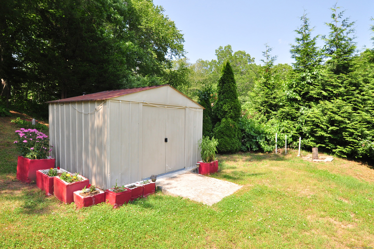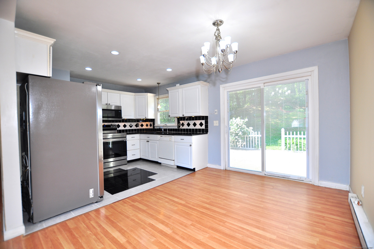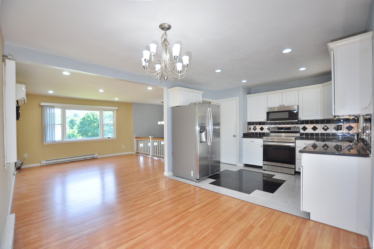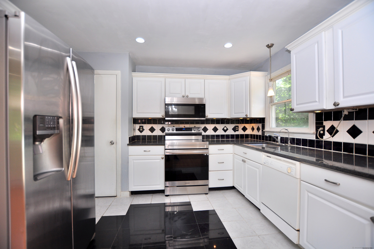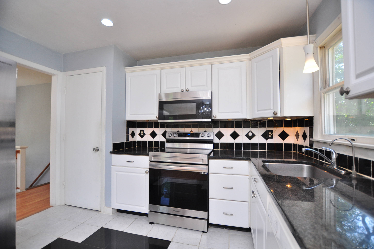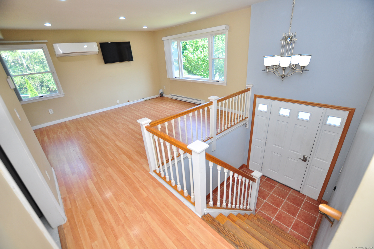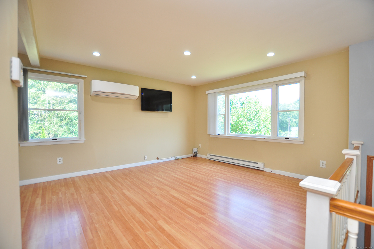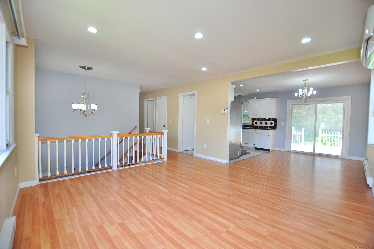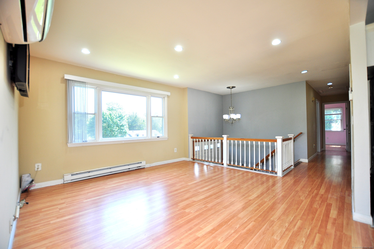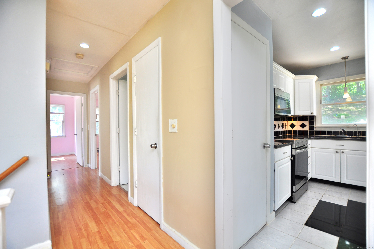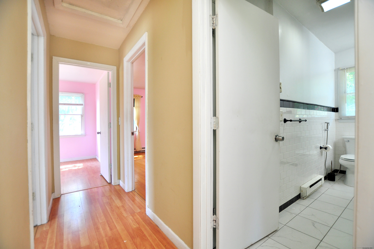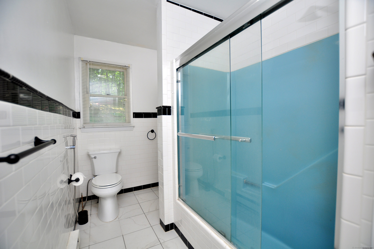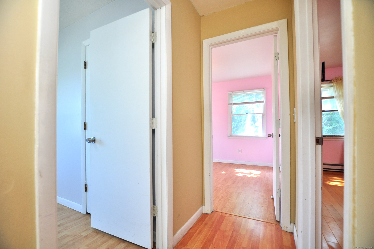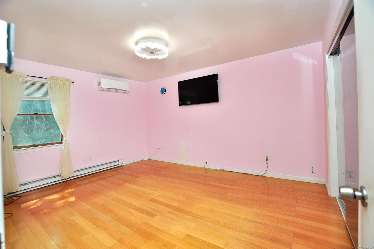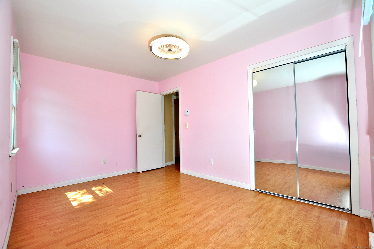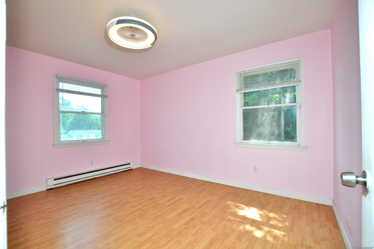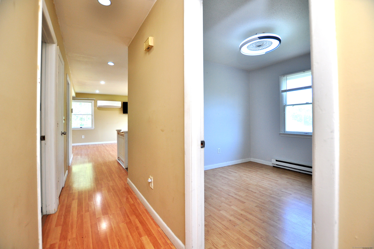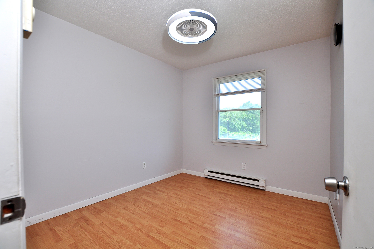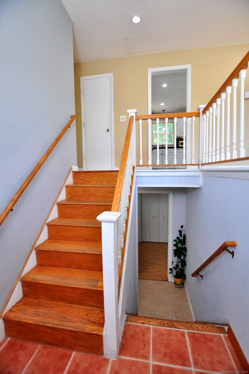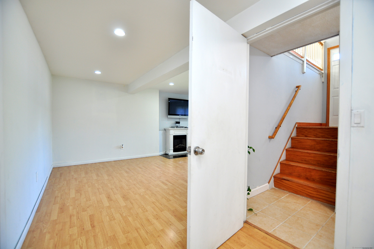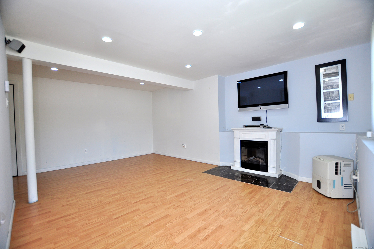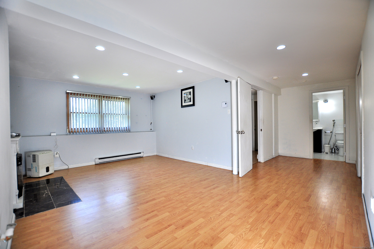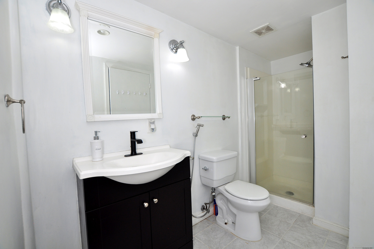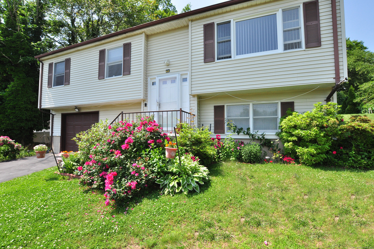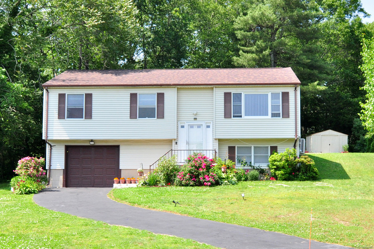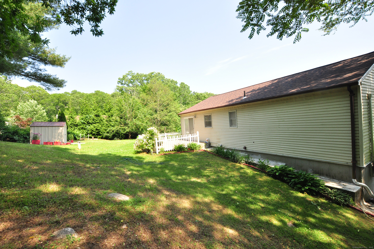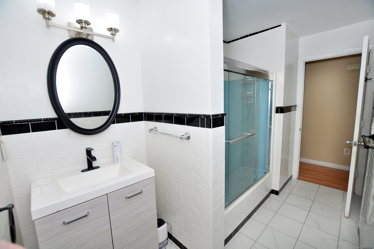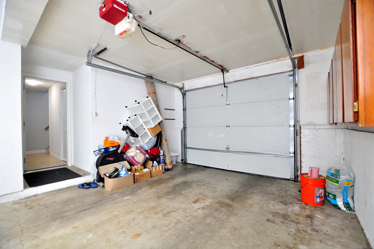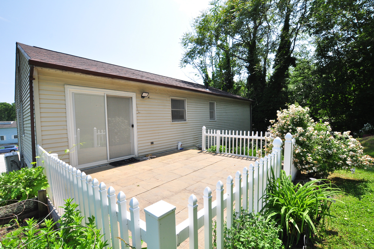More about this Property
If you are interested in more information or having a tour of this property with an experienced agent, please fill out this quick form and we will get back to you!
8 Pons Road, Groton CT 06355
Current Price: $400,000
 3 beds
3 beds  2 baths
2 baths  1590 sq. ft
1590 sq. ft
Last Update: 6/17/2025
Property Type: Single Family For Sale
Welcome to this charming raised ranch nestled in the picturesque town of Mystic, Connecticut. This lovingly maintained home offers 3 spacious bedrooms and 2 full bathrooms across a comfortable and functional layout. Tucked away on a quiet street, the property sits on a generous lot-ideal for gardening, outdoor recreation, or simply unwinding in a serene environment. The main level features a sun-filled living room that flows effortlessly into the dining area, creating a warm and inviting space for family gatherings or entertaining friends. The kitchen is thoughtfully designed with modern appliances, ample storage, and a practical layout that makes cooking easy and enjoyable. Each of the three bedrooms offers plenty of natural light and closet space, providing comfort and flexibility for family, guests, or home office use. The lower level expands your living options with a versatile space perfect for a family room, play area, a fourth bedroom or work-from-home setup. Located just minutes from the heart of downtown Mystic, youll enjoy easy access to boutique shops, acclaimed restaurants, and local favorites like the Mystic Seaport and Aquarium. With major highways nearby, commuting is simple and convenient. Come experience the perfect blend of comfort, charm, and convenience in this wonderful Mystic home.
GPS friendly.
MLS #: 24103585
Style: Raised Ranch
Color: Cream
Total Rooms:
Bedrooms: 3
Bathrooms: 2
Acres: 0.51
Year Built: 1984 (Public Records)
New Construction: No/Resale
Home Warranty Offered:
Property Tax: $4,174
Zoning: RU-80
Mil Rate:
Assessed Value: $163,170
Potential Short Sale:
Square Footage: Estimated HEATED Sq.Ft. above grade is 1110; below grade sq feet total is 480; total sq ft is 1590
| Appliances Incl.: | Oven/Range,Microwave,Refrigerator,Dishwasher,Washer,Dryer |
| Laundry Location & Info: | Lower Level Off the Family room in the lower level. |
| Fireplaces: | 0 |
| Basement Desc.: | None |
| Exterior Siding: | Vinyl Siding |
| Foundation: | Concrete |
| Roof: | Asphalt Shingle |
| Parking Spaces: | 1 |
| Driveway Type: | Private,Paved,Asphalt |
| Garage/Parking Type: | Attached Garage,Paved,Off Street Parking,Driveway |
| Swimming Pool: | 0 |
| Waterfront Feat.: | Not Applicable |
| Lot Description: | In Subdivision,Treed,Sloping Lot,On Cul-De-Sac |
| Nearby Amenities: | Library,Medical Facilities,Park,Playground/Tot Lot,Public Rec Facilities,Shopping/Mall,Tennis Courts |
| Occupied: | Owner |
Hot Water System
Heat Type:
Fueled By: Baseboard.
Cooling: Wall Unit
Fuel Tank Location:
Water Service: Private Well
Sewage System: Septic
Elementary: Per Board of Ed
Intermediate:
Middle:
High School: Per Board of Ed
Current List Price: $400,000
Original List Price: $400,000
DOM: 5
Listing Date: 6/12/2025
Last Updated: 6/12/2025 7:09:21 PM
List Agent Name: Nutan Pawar
List Office Name: DreamHomes Realty LLC
