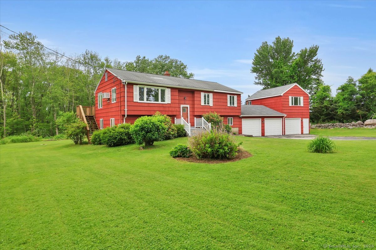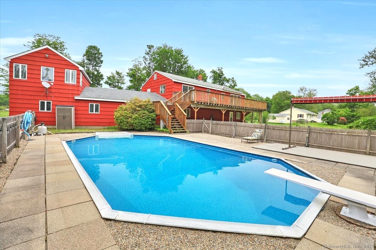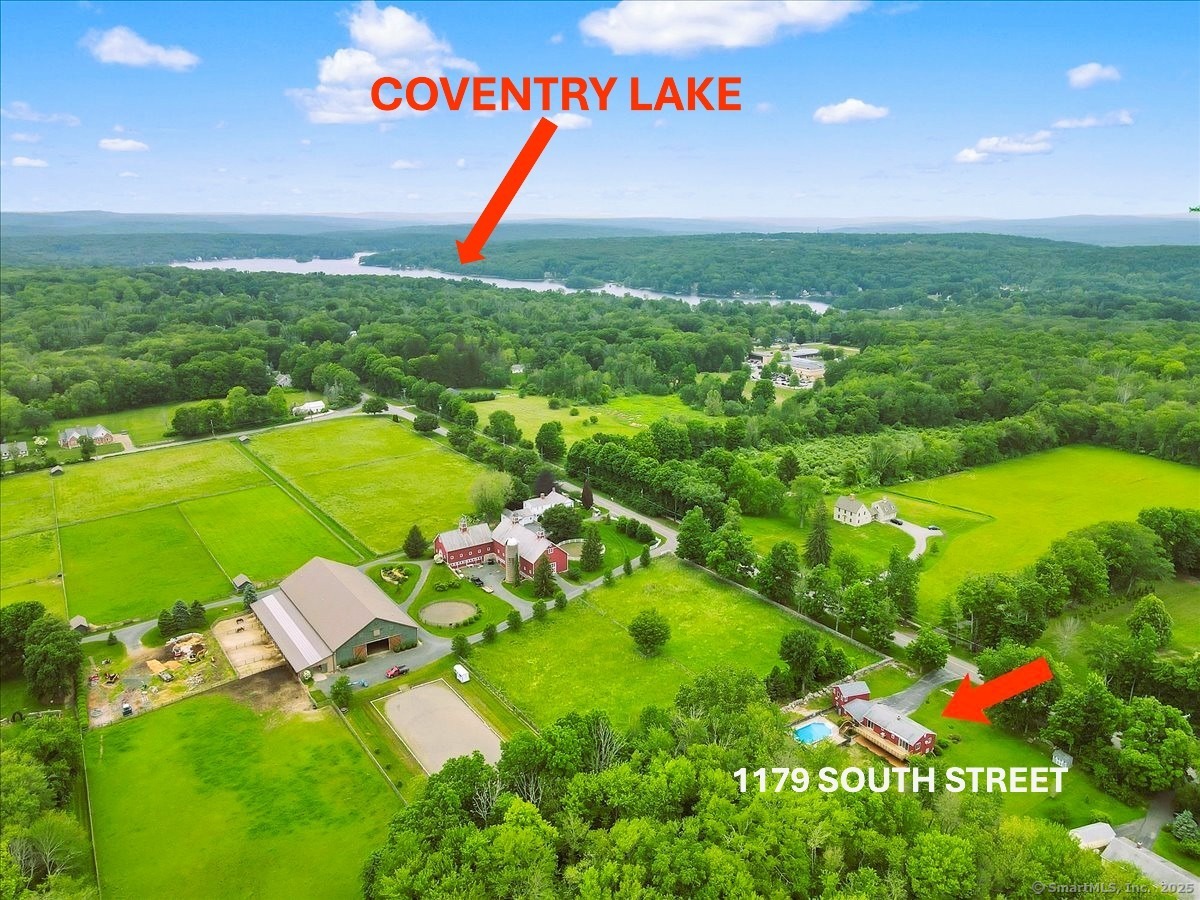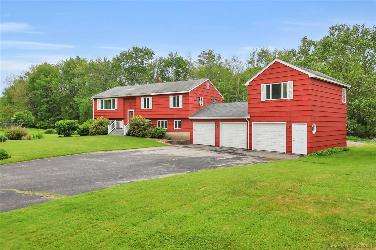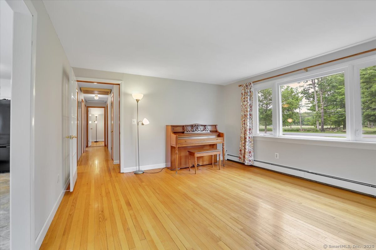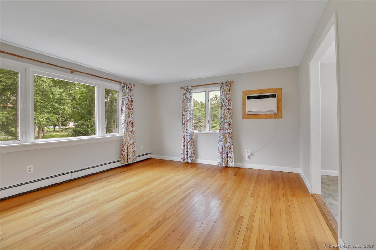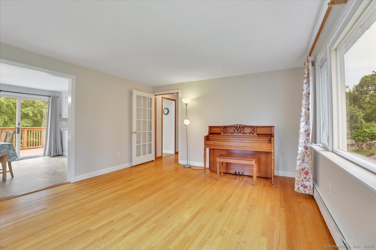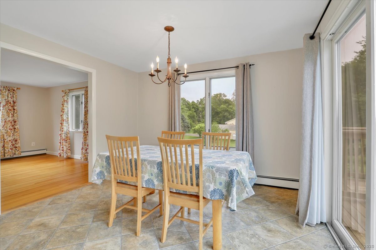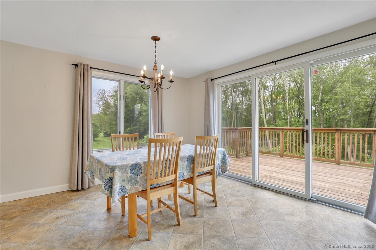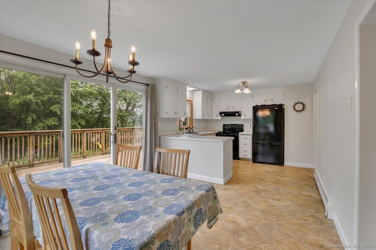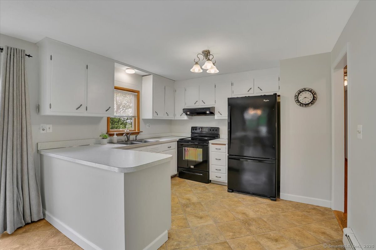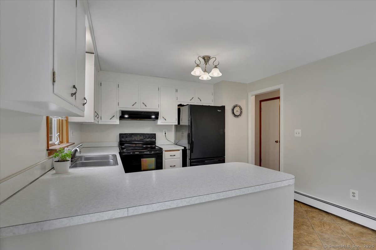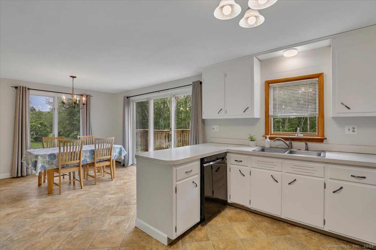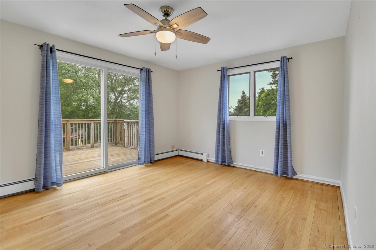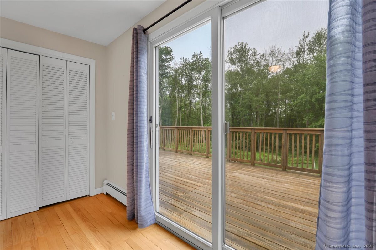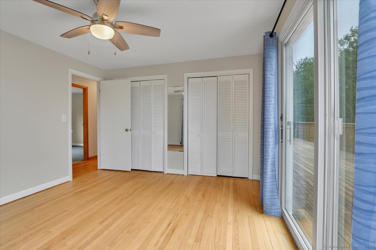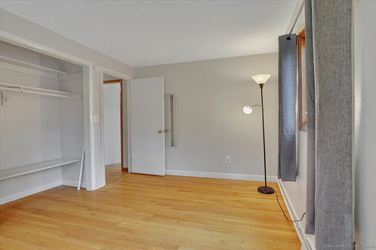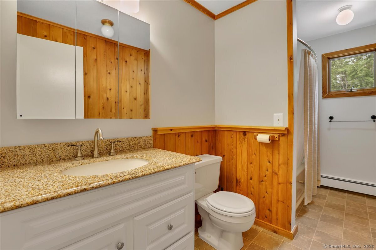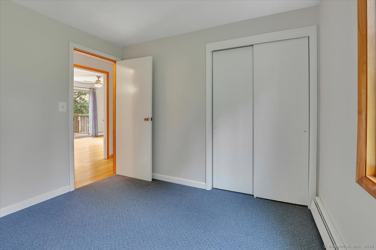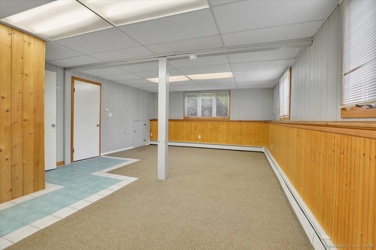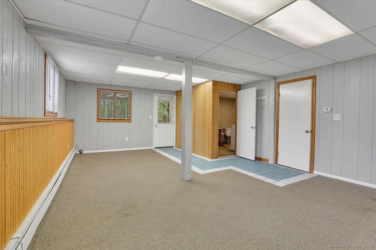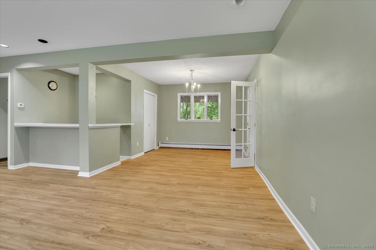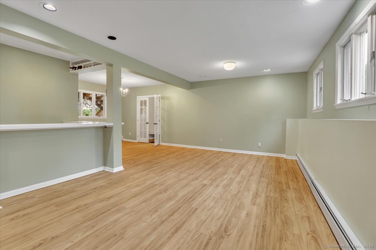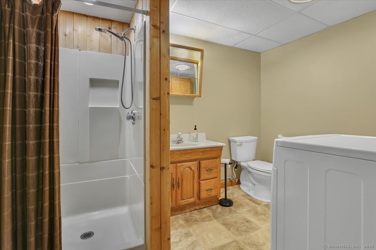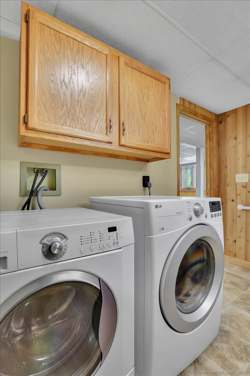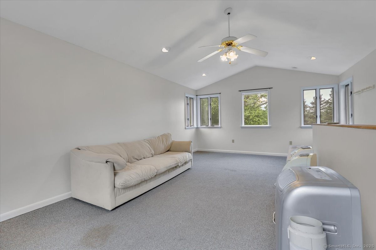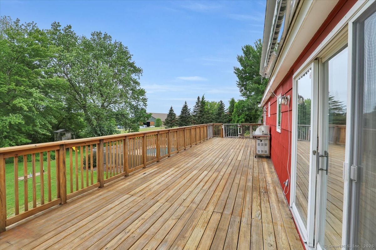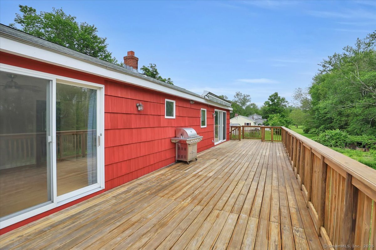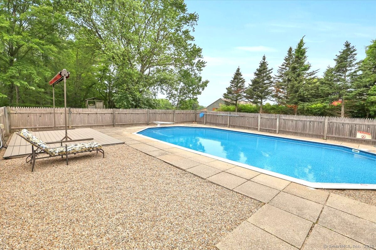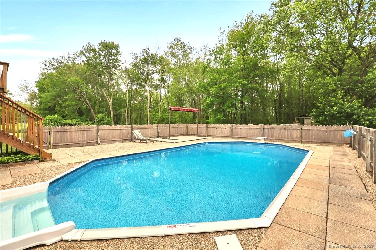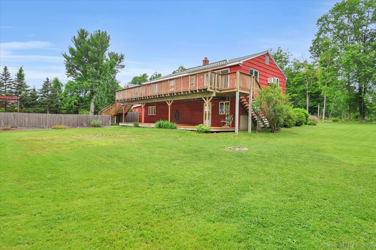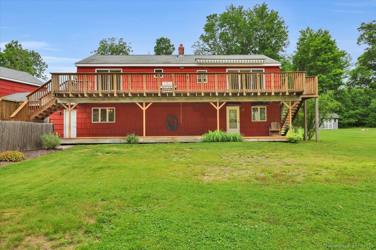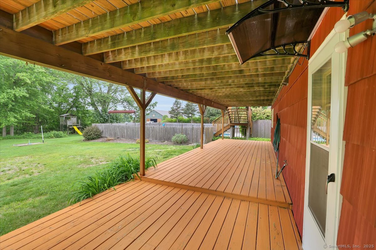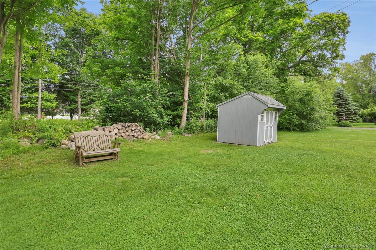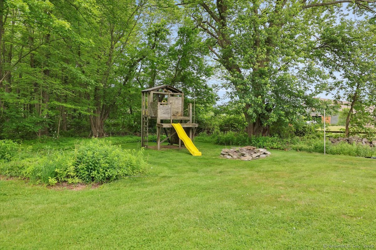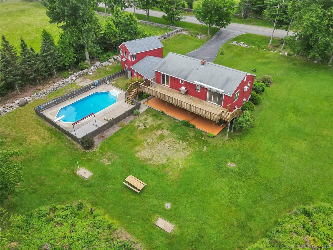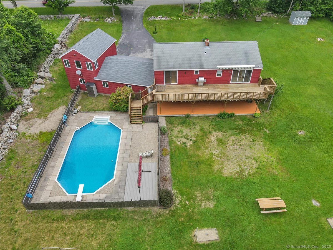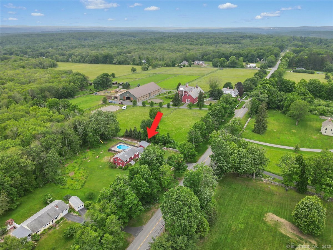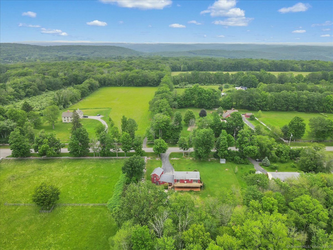More about this Property
If you are interested in more information or having a tour of this property with an experienced agent, please fill out this quick form and we will get back to you!
1179 South Street, Coventry CT 06238
Current Price: $439,000
 3 beds
3 beds  2 baths
2 baths  2422 sq. ft
2422 sq. ft
Last Update: 7/5/2025
Property Type: Single Family For Sale
WOW! Spacious home with very flexible floor plan allowing for a level entry In-Law Suite without stairs! Hardwood floors, freshly painted interior and an open floor plan that allows natural light to flow through the rooms make this move in ready home feel light and airy! The living room, with wall air conditioner unit, extends across the front of the house and is open to both the dining room and the kitchen. Sliders in the dining room lead to a 12x46 upper-level deck that overlooks the gorgeous back yard and inground pool. Sunsets galore are yours from the rear deck! The good-sized kitchen boasts white cabinets and a breakfast bar. Three bedrooms and a full bath are also located on the upper level. The primary bedroom boasts sliders, leading to the upper level deck. There is a covered ground level deck that is also 12x46. In the finished lower level, youll find an entrance from the back yard, a full bath with washer and dryer thats conveniently located off of the guest room, making it easy for pool guests to rinse off, drop off towels and enter the house. The game room was just painted and has a new floor to go with the wet bar! The game room, which is accessible from the garage along with the guest room would make a great in-law suite! Above the oversized 3 car garage is a finished 369sq.ft room that could be a wonderful home office. The inground pool is surrounded by a generously sized patio. Level front and back yards, excellent location and 2 sheds are bonuses!
OWNER IS SELLING THIS WELL MAINTAINED AND CLEAN HOME AS-IS.
Cross Street, Flanders Rd. or Daly Rd. to South Street
MLS #: 24103575
Style: Raised Ranch
Color: Red
Total Rooms:
Bedrooms: 3
Bathrooms: 2
Acres: 1.14
Year Built: 1973 (Public Records)
New Construction: No/Resale
Home Warranty Offered:
Property Tax: $5,343
Zoning: GR80
Mil Rate:
Assessed Value: $160,400
Potential Short Sale:
Square Footage: Estimated HEATED Sq.Ft. above grade is 1559; below grade sq feet total is 863; total sq ft is 2422
| Appliances Incl.: | Oven/Range,Microwave,Refrigerator,Dishwasher,Washer,Dryer |
| Laundry Location & Info: | Lower Level In lower level full bathroom |
| Fireplaces: | 1 |
| Interior Features: | Auto Garage Door Opener,Cable - Pre-wired |
| Basement Desc.: | Full,Heated,Fully Finished,Garage Access,Interior Access,Liveable Space,Full With Walk-Out |
| Exterior Siding: | Shingle |
| Exterior Features: | Shed,Deck,Covered Deck,Stone Wall |
| Foundation: | Concrete |
| Roof: | Asphalt Shingle |
| Parking Spaces: | 3 |
| Driveway Type: | Private,Paved |
| Garage/Parking Type: | Attached Garage,Paved,Driveway |
| Swimming Pool: | 1 |
| Waterfront Feat.: | Not Applicable |
| Lot Description: | Lightly Wooded,Level Lot |
| Nearby Amenities: | Golf Course,Health Club,Lake,Library,Medical Facilities,Park,Playground/Tot Lot,Stables/Riding |
| Occupied: | Owner |
Hot Water System
Heat Type:
Fueled By: Hot Water.
Cooling: Wall Unit,Whole House Fan
Fuel Tank Location: Above Ground
Water Service: Private Well
Sewage System: Septic
Elementary: Coventry Grammar
Intermediate: Robertson
Middle: Nathan Hale
High School: Coventry
Current List Price: $439,000
Original List Price: $439,000
DOM: 11
Listing Date: 6/13/2025
Last Updated: 6/24/2025 4:36:49 PM
List Agent Name: Cheri Trudon
List Office Name: ERA Blanchard & Rossetto
