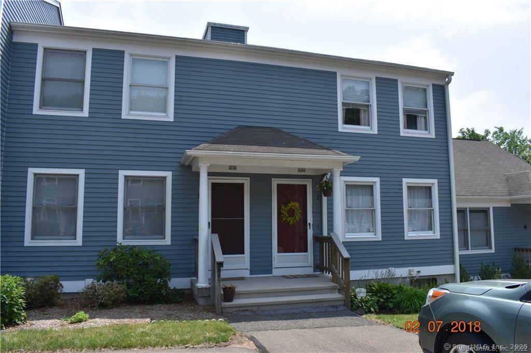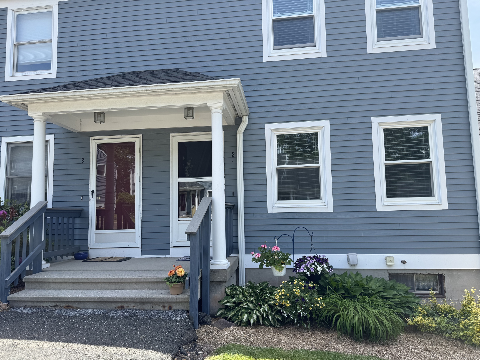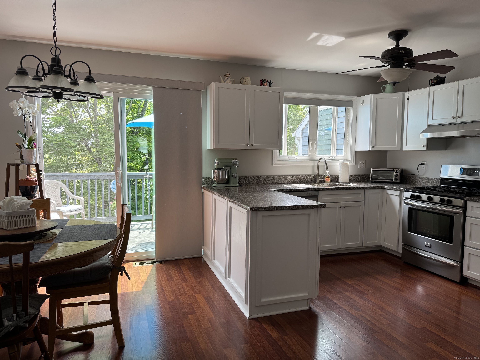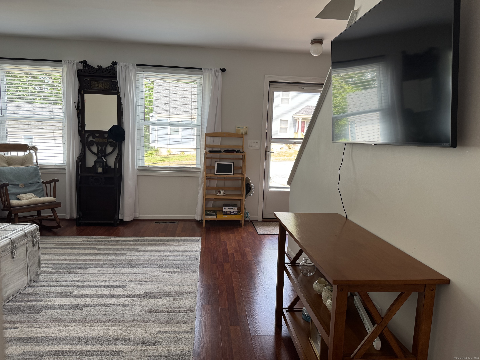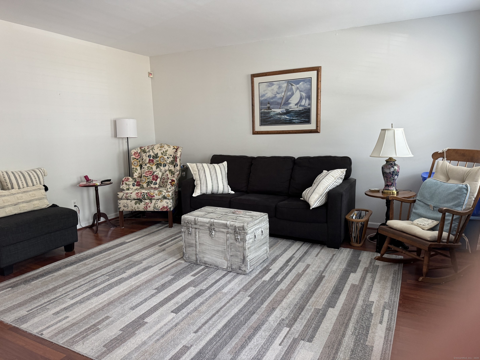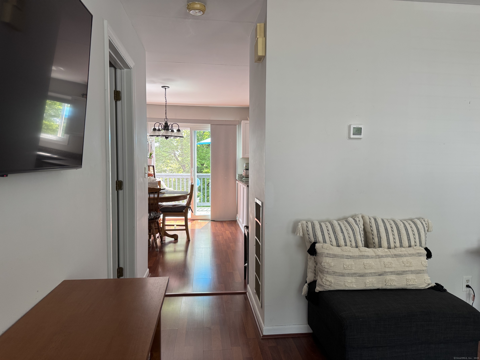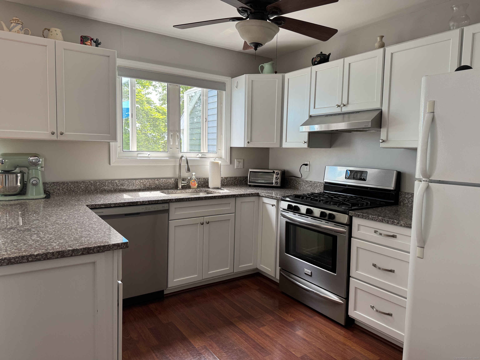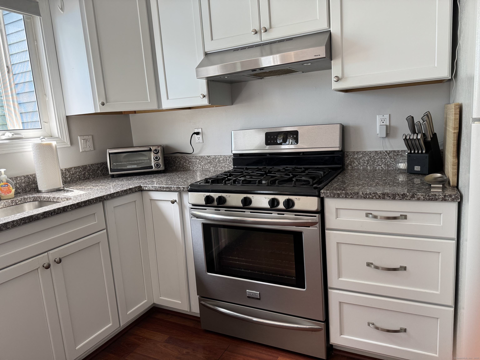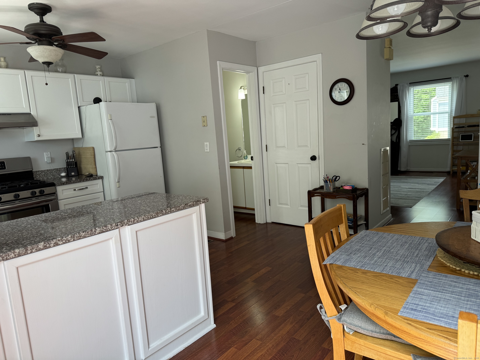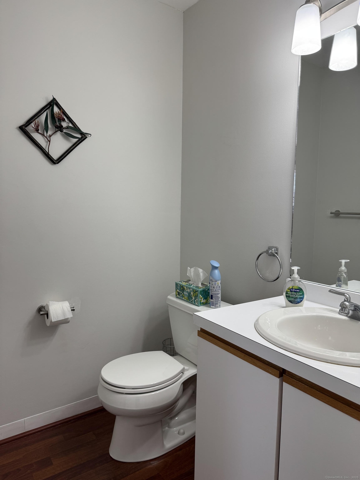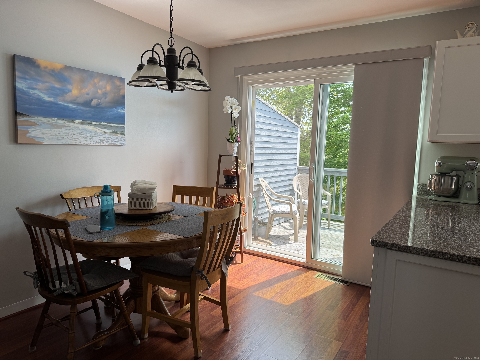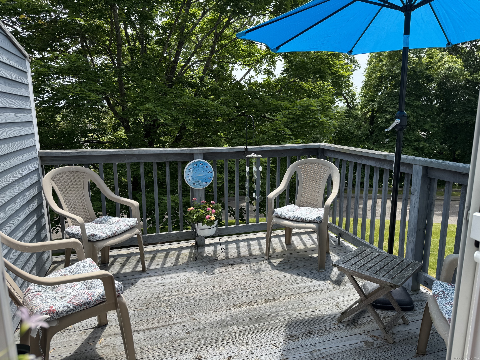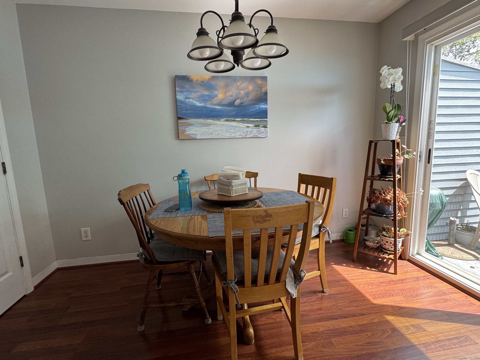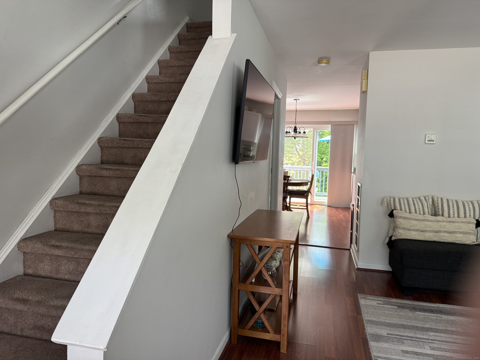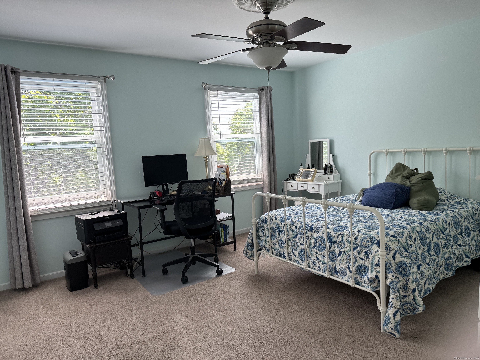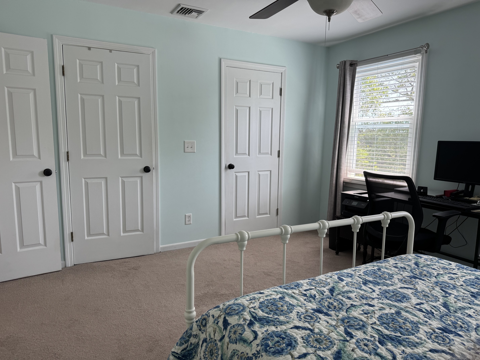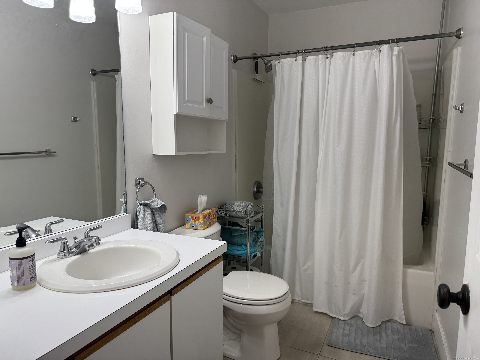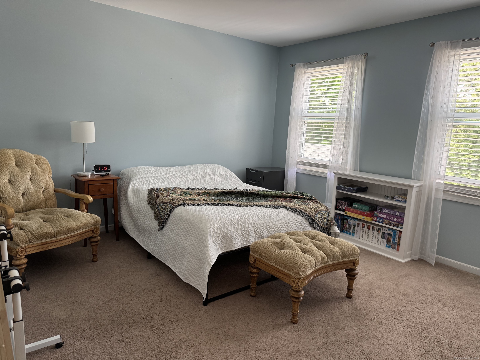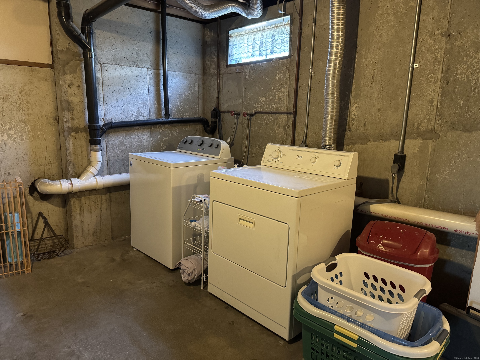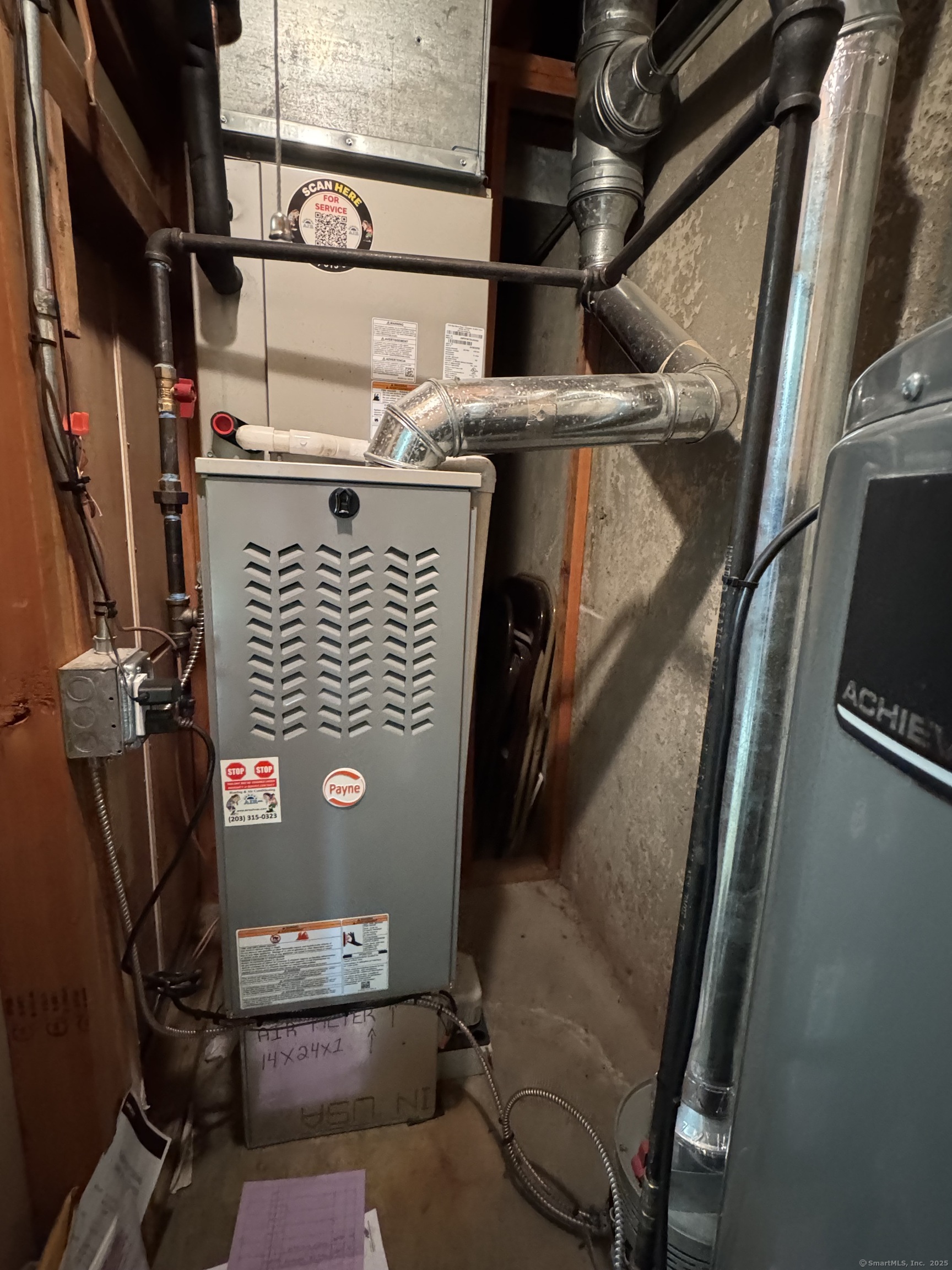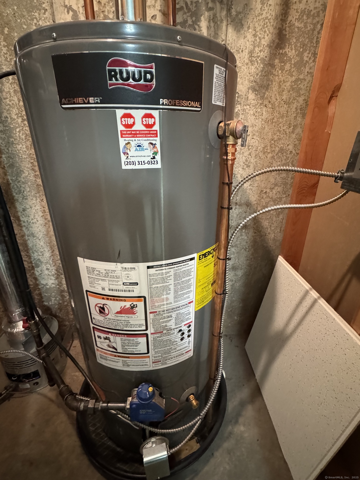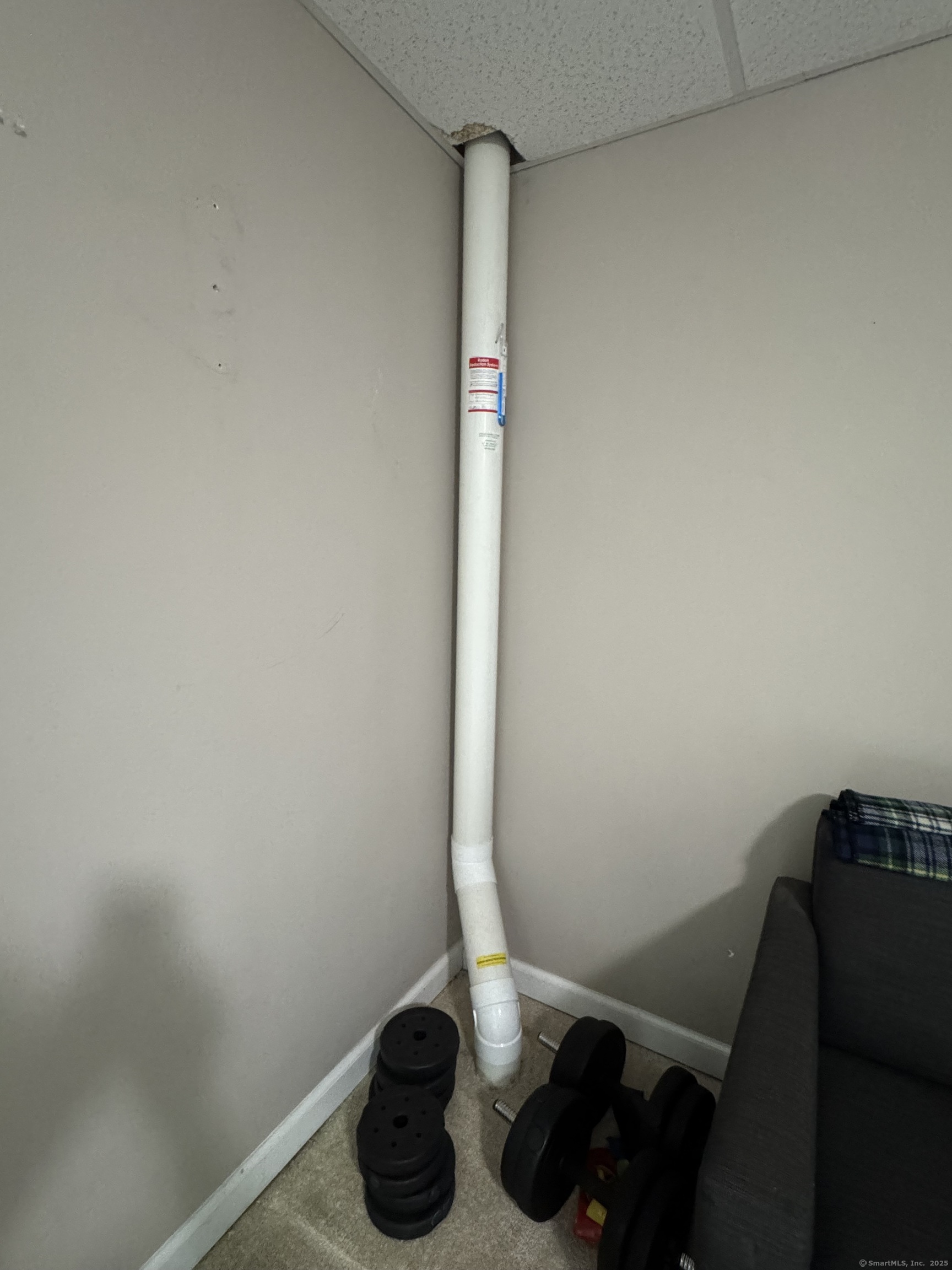More about this Property
If you are interested in more information or having a tour of this property with an experienced agent, please fill out this quick form and we will get back to you!
2480 Whitney Avenue, Hamden CT 06518
Current Price: $259,000
 2 beds
2 beds  2 baths
2 baths  2304 sq. ft
2304 sq. ft
Last Update: 7/31/2025
Property Type: Condo/Co-Op For Sale
Welcome to Whitney Ridge a small condo complex in the heart of Hamden. This updated unit offers 2BRs, 1.5 Bath townhouse plus a detached one-car garage. Handsome woodgrain laminate floors punctuate the spacious living room into the sunny kitchen and dining area. Crisp white cabinetry, marbled granite counters with newer stainless appliances. The upstairs offers two carpeted BRs. Primary BR has Jack n Jill closets & ceiling fan. 2nd BR about the same size. This owner updated the bathroom with tile flooring. The City lists 1152 SF but there is also a finished lower level with new carpet, perfect for TV/Rec room, workout or quiet office space. New sliders open out to patio area overlooking a wooded area. Laundry room. Radon system in place. New gas furnace & AC system plus water heater added in 2019. Another recent update is new thermopane windows 2023. Homeowners Association replaced the roofs and vinyl siding 2012-13. With proximity to local colleges, highways and some cafes & restaurants, this desirable townhouse is a quiet retreat in the midst of a vibrant area! Ready for a new owner to to make your it Home!
Back on market, previous buyer had mortgage denied. Seller is Ready to close quickly
Whitney Ave., new Elis restaurant (2392 Whitney Ave), look for small oval shaped Whitney Ridge
MLS #: 24103547
Style: Townhouse
Color: Blue
Total Rooms:
Bedrooms: 2
Bathrooms: 2
Acres: 0
Year Built: 1988 (Public Records)
New Construction: No/Resale
Home Warranty Offered:
Property Tax: $9,112
Zoning: T4
Mil Rate:
Assessed Value: $175,630
Potential Short Sale:
Square Footage: Estimated HEATED Sq.Ft. above grade is 1152; below grade sq feet total is 1152; total sq ft is 2304
| Appliances Incl.: | Gas Range,Range Hood,Refrigerator,Dishwasher,Washer,Dryer |
| Laundry Location & Info: | Lower Level Basement level |
| Fireplaces: | 0 |
| Energy Features: | Thermopane Windows |
| Interior Features: | Auto Garage Door Opener,Cable - Available,Open Floor Plan |
| Energy Features: | Thermopane Windows |
| Basement Desc.: | Full,Heated,Interior Access,Partially Finished,Liveable Space,Concrete Floor,Full With Walk-Out |
| Exterior Siding: | Wood |
| Exterior Features: | Deck |
| Parking Spaces: | 1 |
| Garage/Parking Type: | Detached Garage,Paved,Off Street Parking |
| Swimming Pool: | 0 |
| Waterfront Feat.: | Not Applicable |
| Lot Description: | Lightly Wooded,Level Lot,On Cul-De-Sac |
| Nearby Amenities: | Golf Course,Health Club,Medical Facilities,Public Pool,Public Rec Facilities,Public Transportation,Shopping/Mall |
| In Flood Zone: | 0 |
| Occupied: | Owner |
HOA Fee Amount 430
HOA Fee Frequency: Monthly
Association Amenities: .
Association Fee Includes:
Hot Water System
Heat Type:
Fueled By: Hot Air.
Cooling: Central Air
Fuel Tank Location:
Water Service: Public Water Connected
Sewage System: Public Sewer Connected
Elementary: Shepherd Glen
Intermediate: Per Board of Ed
Middle: Hamden
High School: Hamden
Current List Price: $259,000
Original List Price: $259,000
DOM: 42
Listing Date: 6/19/2025
Last Updated: 7/24/2025 12:14:12 AM
List Agent Name: Wendy Weir
List Office Name: RE/MAX Right Choice
