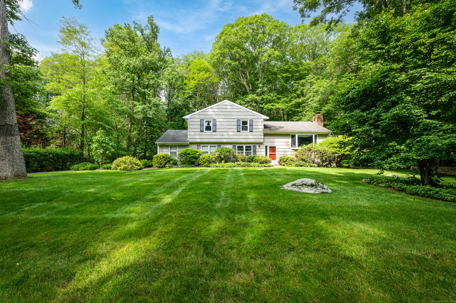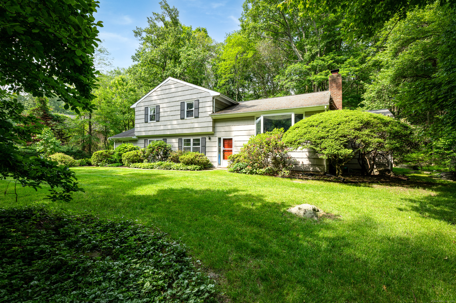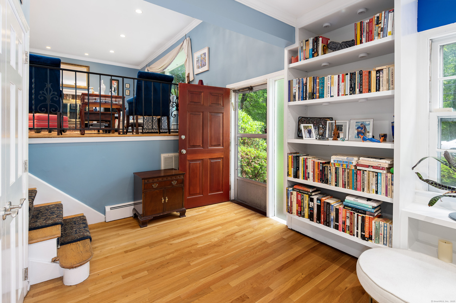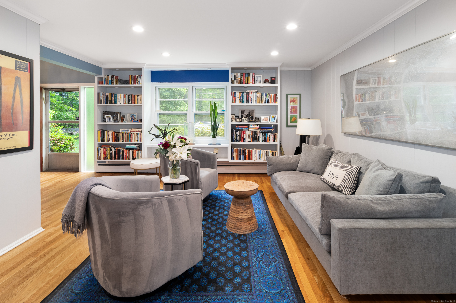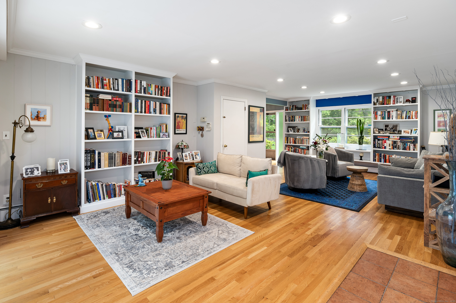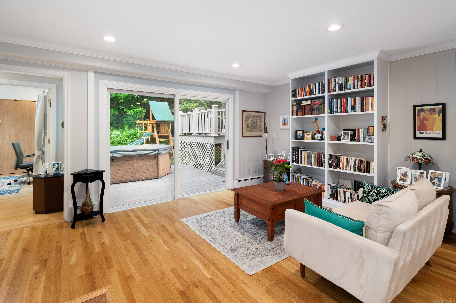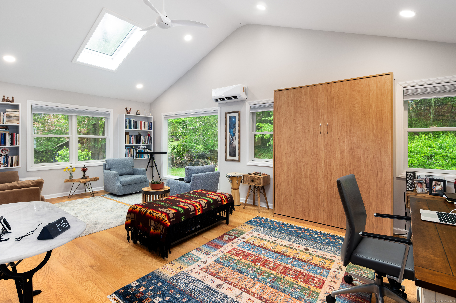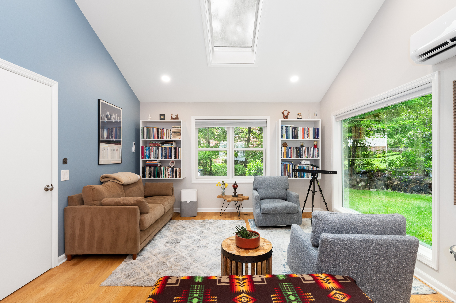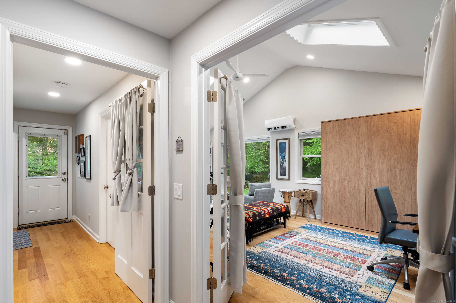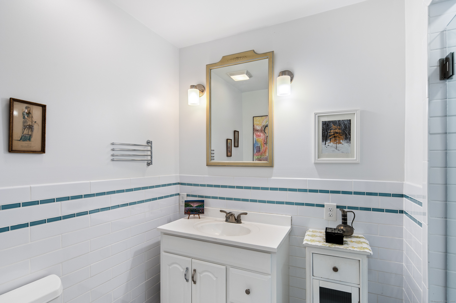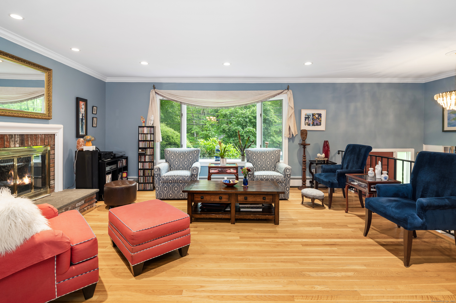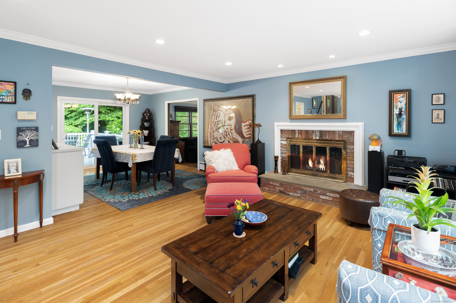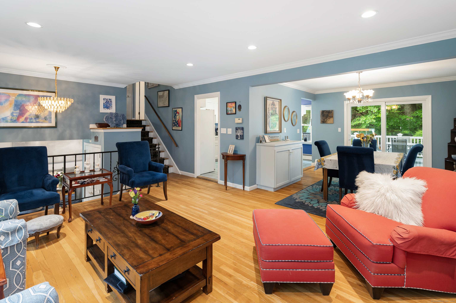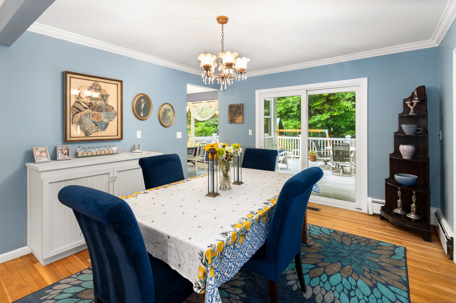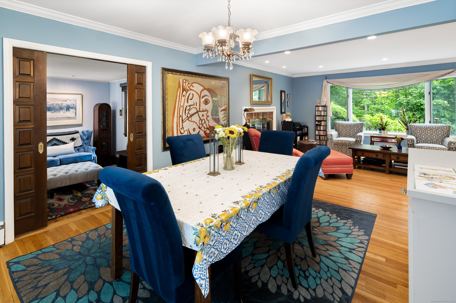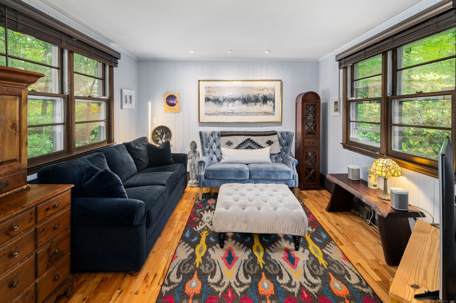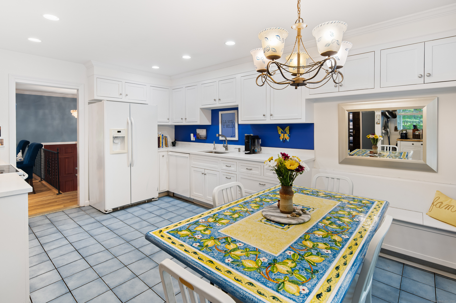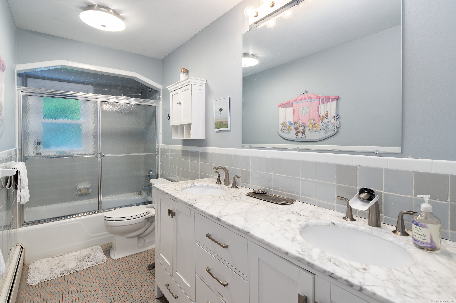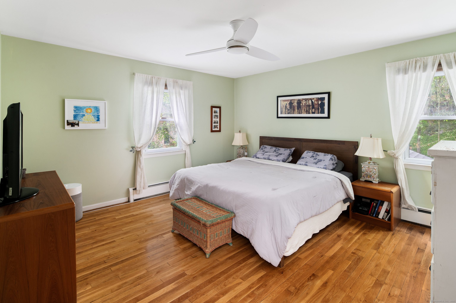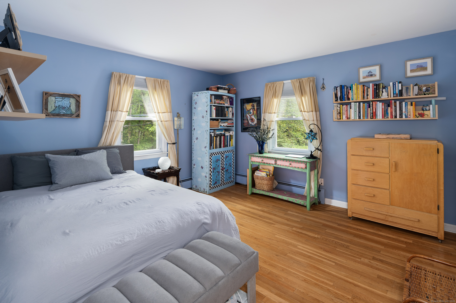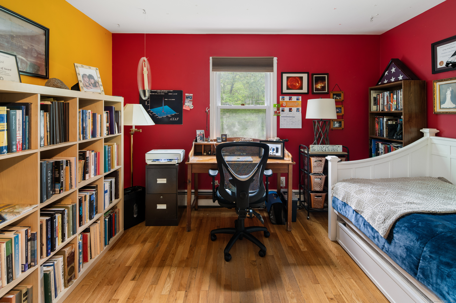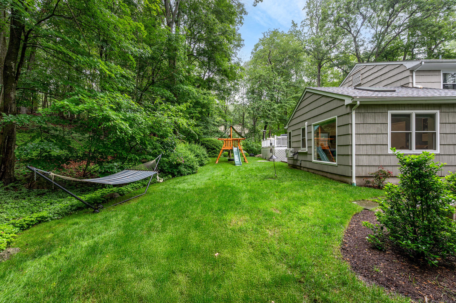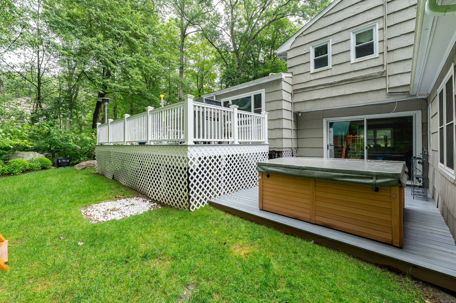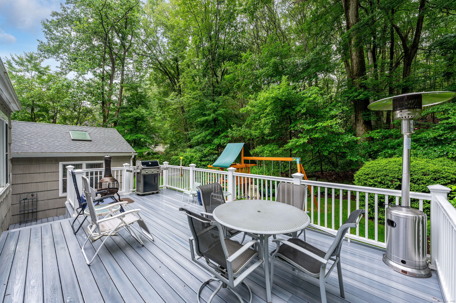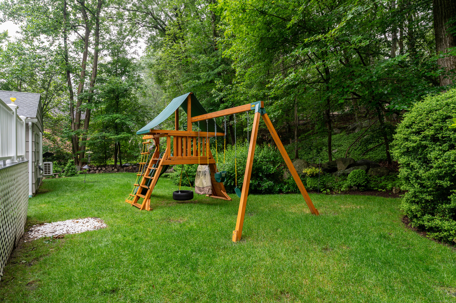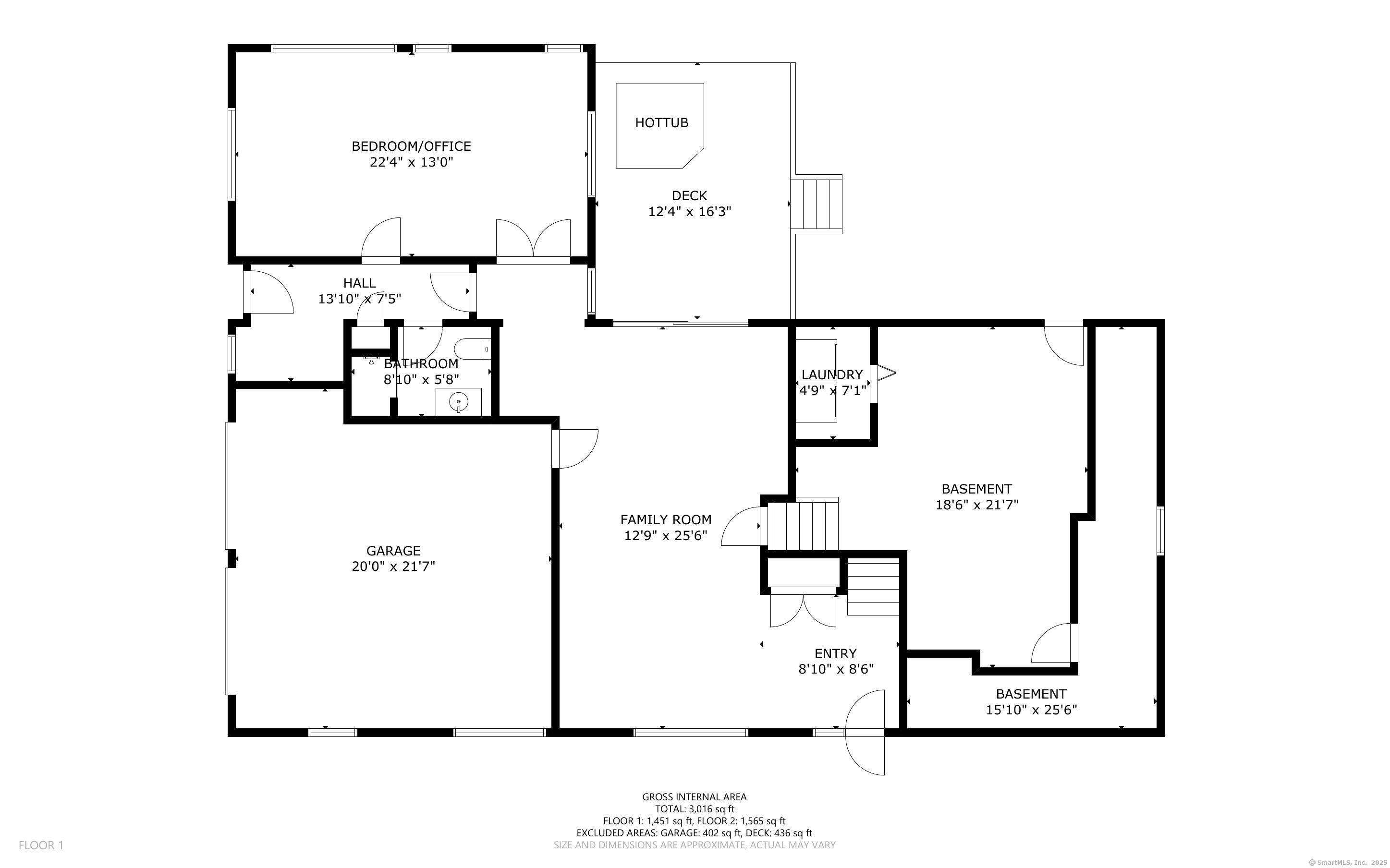More about this Property
If you are interested in more information or having a tour of this property with an experienced agent, please fill out this quick form and we will get back to you!
66 Big Oak Road, Stamford CT 06903
Current Price: $930,000
 4 beds
4 beds  3 baths
3 baths  3636 sq. ft
3636 sq. ft
Last Update: 6/22/2025
Property Type: Single Family For Sale
Welcome to 66 Big Oak Road, a charming sunlit split-level home that offers both privacy and proximity to downtown Stamford. Set on a beautiful 1-acre lot in the desirable North Stamford neighborhood, this 4-bedroom, 3-bath home offers over 3,600 square feet of comfortable living space. The home features hardwood flooring and natural light throughout. On the main floor, enjoy a cozy family room with sliders that lead to a recently placed trex double-level deck overlooking the serene backyard, a peaceful retreat complete with nature sounds. Step outside to a jacuzzi, patio, playset, and a designated space for an outdoor shower, perfect for relaxing or entertaining. The home also includes a possible in-law suite with its own entrance and full bathroom. Up a few stairs, the open floor plan features a lovely living room with a beautiful bay window and wood-burning fireplace. The dining room connects seamlessly to the eat-in kitchen, a flexible den via double pocket doors - ideal for a playroom, office, or reading nook, and a second access point to the patio. The upper level offers generously sized bedrooms, including a primary suite with its own full bath. Two bedrooms share a full bath. The finished lower level features a laundry area and extra space ideal for a home gym or rec room. Additional highlights include custom built-ins throughout the home and an attached 2-car garage. This home blends comfort, functionality, and serenity in one of the citys most coveted locations.
Per GPS.
MLS #: 24103546
Style: Split Level
Color: Taupe
Total Rooms:
Bedrooms: 4
Bathrooms: 3
Acres: 1
Year Built: 1961 (Public Records)
New Construction: No/Resale
Home Warranty Offered:
Property Tax: $11,971
Zoning: RA1
Mil Rate:
Assessed Value: $525,960
Potential Short Sale:
Square Footage: Estimated HEATED Sq.Ft. above grade is 3636; below grade sq feet total is ; total sq ft is 3636
| Appliances Incl.: | Electric Cooktop,Refrigerator,Dishwasher,Washer,Dryer |
| Laundry Location & Info: | Lower Level In the finished basement |
| Fireplaces: | 1 |
| Interior Features: | Open Floor Plan |
| Basement Desc.: | Partial,Fully Finished |
| Exterior Siding: | Shingle |
| Exterior Features: | Deck,Hot Tub,Patio |
| Foundation: | Block |
| Roof: | Asphalt Shingle |
| Parking Spaces: | 2 |
| Garage/Parking Type: | Attached Garage |
| Swimming Pool: | 0 |
| Waterfront Feat.: | Not Applicable |
| Lot Description: | Lightly Wooded,Treed,Level Lot |
| In Flood Zone: | 0 |
| Occupied: | Owner |
Hot Water System
Heat Type:
Fueled By: Hot Water.
Cooling: Central Air
Fuel Tank Location:
Water Service: Private Well
Sewage System: Septic
Elementary: Davenport Ridge
Intermediate:
Middle:
High School: Stamford
Current List Price: $930,000
Original List Price: $930,000
DOM: 10
Listing Date: 6/12/2025
Last Updated: 6/12/2025 10:01:01 PM
List Agent Name: Jen Turano
List Office Name: Compass Connecticut, LLC
