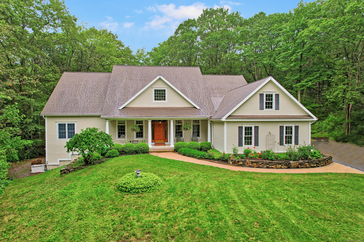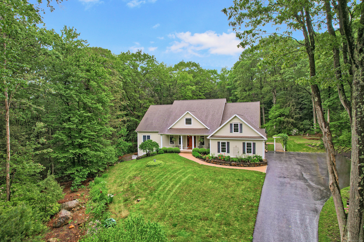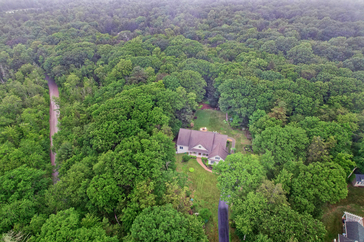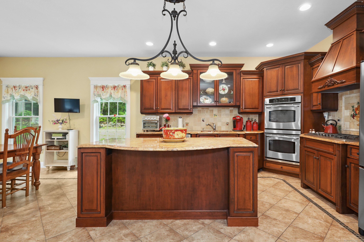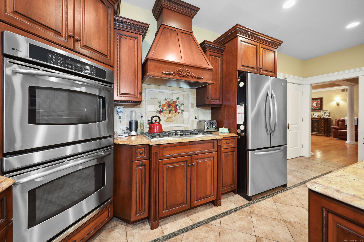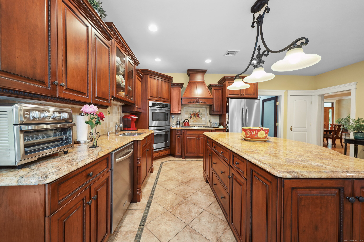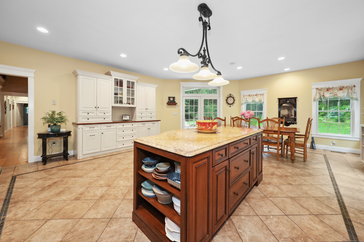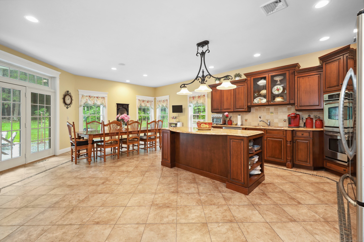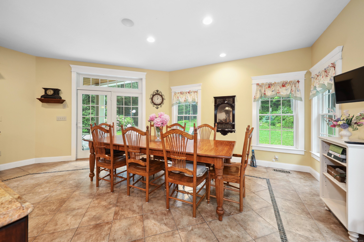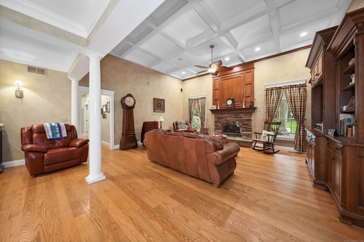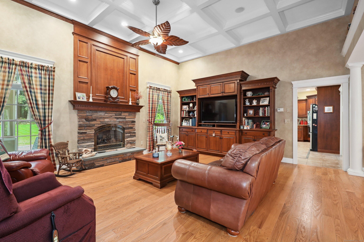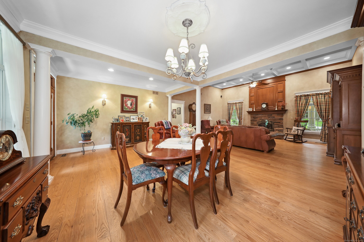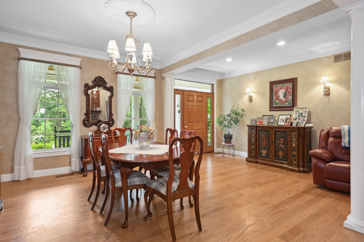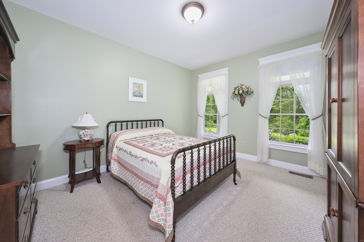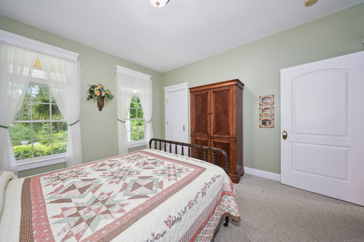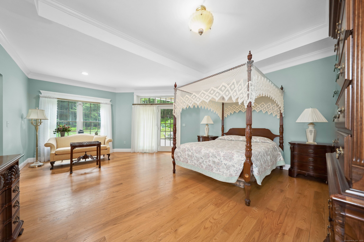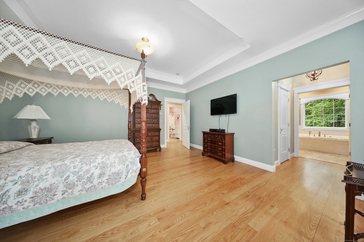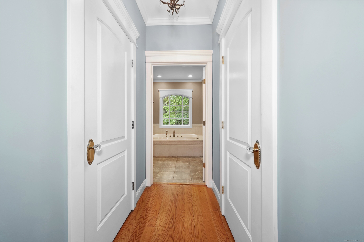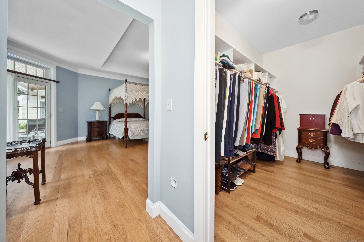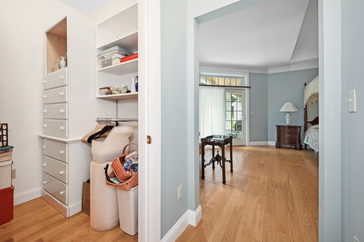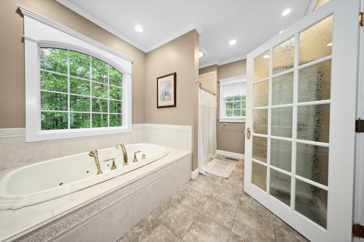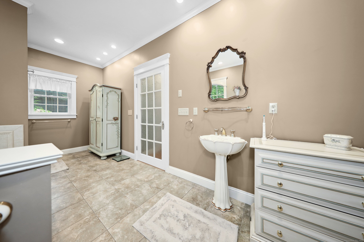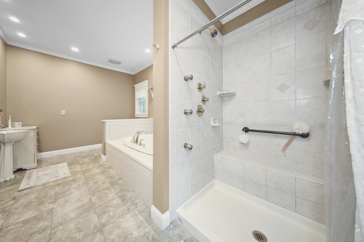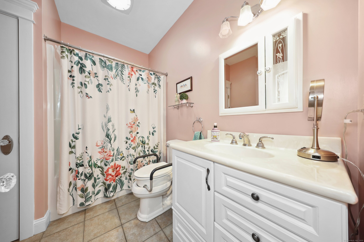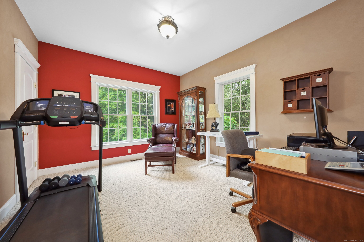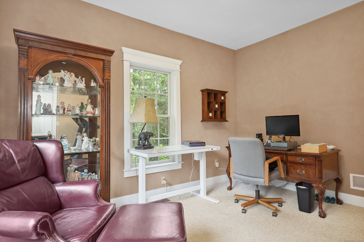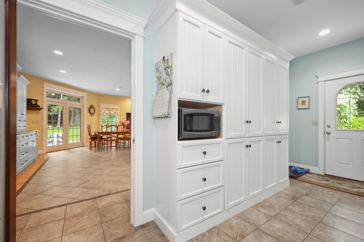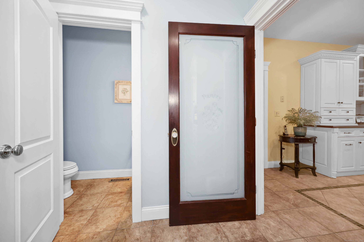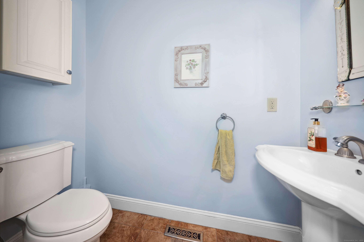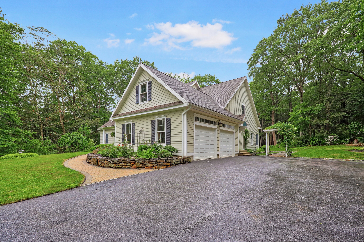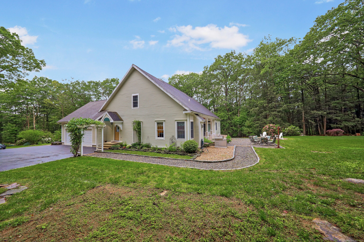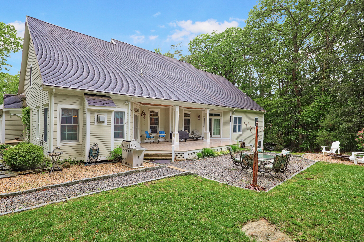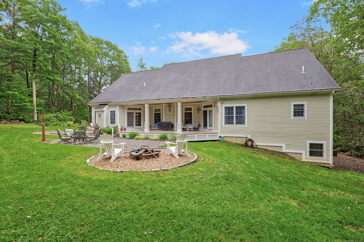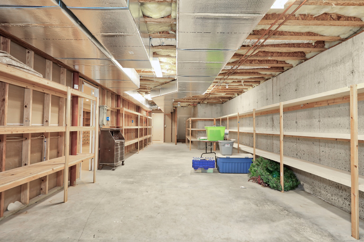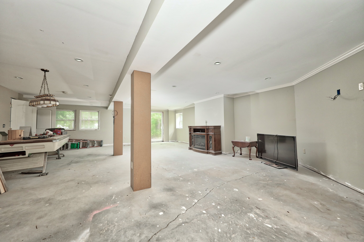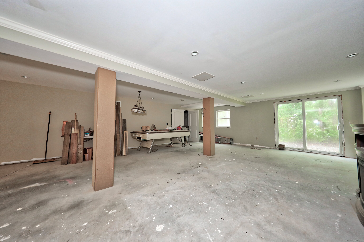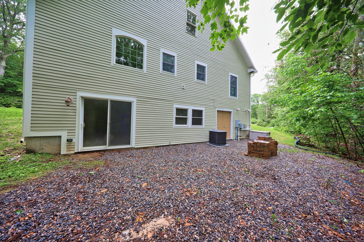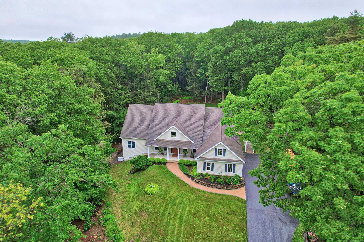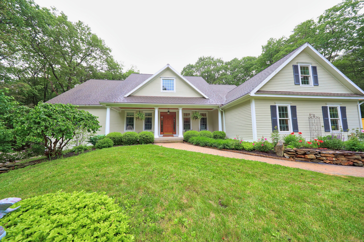More about this Property
If you are interested in more information or having a tour of this property with an experienced agent, please fill out this quick form and we will get back to you!
102 Hollow Hill Road, Winchester CT 06098
Current Price: $589,900
 3 beds
3 beds  3 baths
3 baths  2692 sq. ft
2692 sq. ft
Last Update: 6/22/2025
Property Type: Single Family For Sale
Highest & Best Due by 6/17/2025 at 5PM. First time to the market this turnkey 2,692 sq ft Grand Ranch is nestled in on 2.78 bucolic acres surrounded by nature & mature trees. Lovingly maintained, this home provides the perfect set up for stress free living & entertaining boasting a large eat in kitchen with center island, dining area, SS appliances, dual wall ovens and propane cooktop, French door leading to side deck & built-in hutch flowing right into the Living & Dining room combo w/Hardwood flooring, majestic stone surround fireplace, coffered ceiling & entertainment center. True 1 level living offers a huge Primary Suite complete with spa-like primary bath, 2 walk in closets & tray ceiling w/crown molding & access to another private deck. Two other generously sized bedrooms (1 currently being used as an office) a half bath, pantry/mudroom, another Full bath, separate laundry room, full sized basement with second FP piped for propane, an attached 2 car garage with driveway that can fit all of your vehicles round out the tour of this amazing home. Follow this property at Finaloffer.com for instant updates & offer alerts. Close proximity to Burr Pond State Park & Highland Lake.
This home will not disappoint. Imagine yourself as one with nature as you relax on any of the outdoor areas with loads of privacy! Room sizes approx. Schedule your private tour today!
GPS will show Hollow Rd or Hollow Hill Rd. House is nearest to the cross section of Taylor Brook Rd & Platt Hill Rd. Street sign says Hollow Rd. Blue marker with 102 in front of property.
MLS #: 24103515
Style: Ranch
Color: Yellow
Total Rooms:
Bedrooms: 3
Bathrooms: 3
Acres: 2.78
Year Built: 2004 (Public Records)
New Construction: No/Resale
Home Warranty Offered:
Property Tax: $7,820
Zoning: RR
Mil Rate:
Assessed Value: $287,070
Potential Short Sale:
Square Footage: Estimated HEATED Sq.Ft. above grade is 2692; below grade sq feet total is ; total sq ft is 2692
| Appliances Incl.: | Cook Top,Wall Oven,Microwave,Range Hood,Refrigerator,Dishwasher,Disposal |
| Laundry Location & Info: | Main Level separate room. Hook-up available. |
| Fireplaces: | 2 |
| Energy Features: | Generator |
| Interior Features: | Auto Garage Door Opener,Cable - Available |
| Energy Features: | Generator |
| Home Automation: | Wired For Audio |
| Basement Desc.: | Full,Interior Access,Walk-out,Concrete Floor,Full With Walk-Out |
| Exterior Siding: | Hardie Board |
| Exterior Features: | Underground Utilities,Deck,Gutters,Lighting,French Doors |
| Foundation: | Concrete |
| Roof: | Shingle |
| Parking Spaces: | 2 |
| Driveway Type: | Private,Paved |
| Garage/Parking Type: | Attached Garage,Driveway |
| Swimming Pool: | 0 |
| Waterfront Feat.: | Not Applicable |
| Lot Description: | Secluded,Lightly Wooded,Treed,Level Lot |
| Nearby Amenities: | Lake |
| Occupied: | Owner |
Hot Water System
Heat Type:
Fueled By: Hot Air.
Cooling: Ceiling Fans,Central Air
Fuel Tank Location: In Ground
Water Service: Private Well
Sewage System: Septic
Elementary: Per Board of Ed
Intermediate:
Middle:
High School: Per Board of Ed
Current List Price: $589,900
Original List Price: $589,900
DOM: 10
Listing Date: 6/12/2025
Last Updated: 6/17/2025 10:05:46 PM
List Agent Name: Dawn Rousseau
List Office Name: Showcase Realty, Inc.
