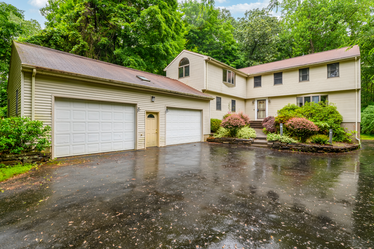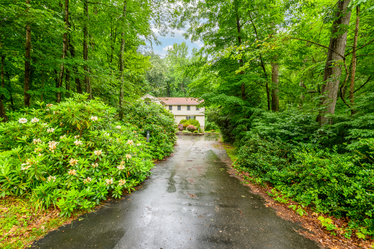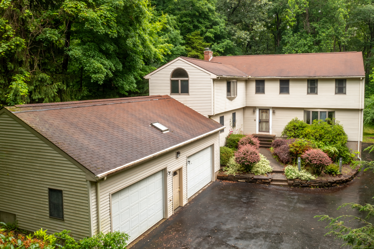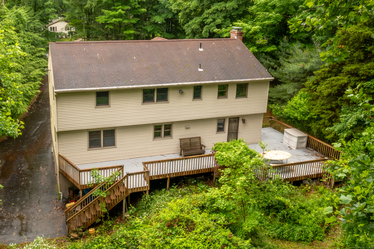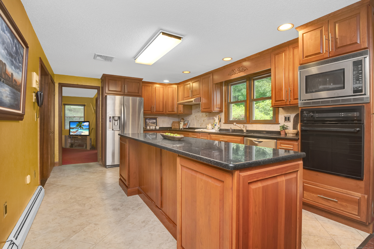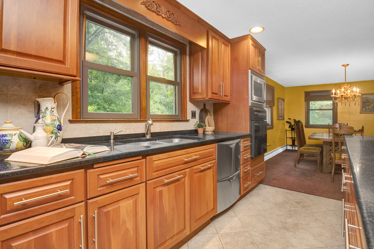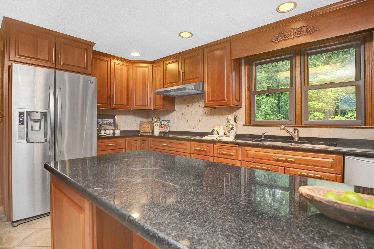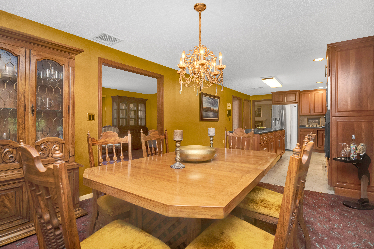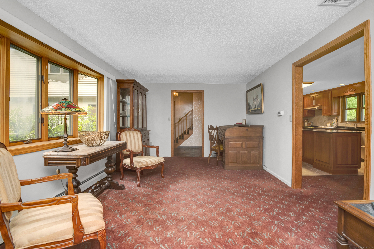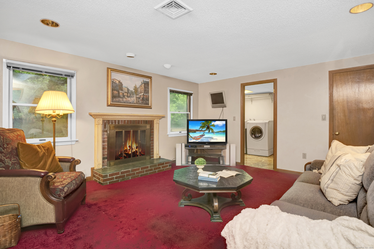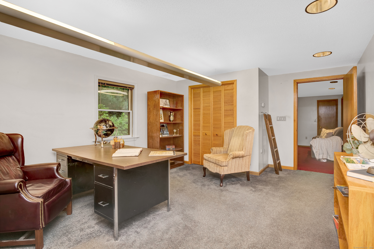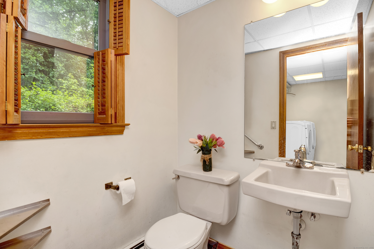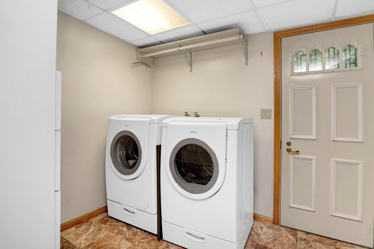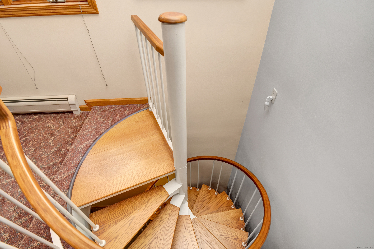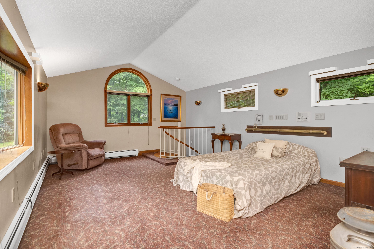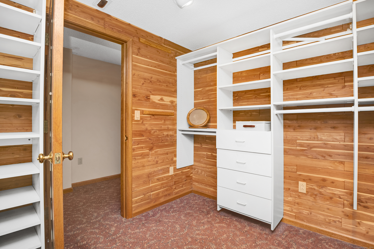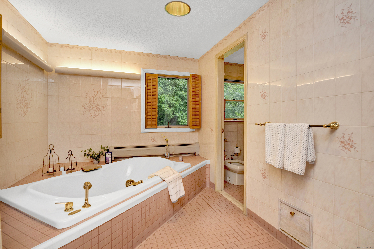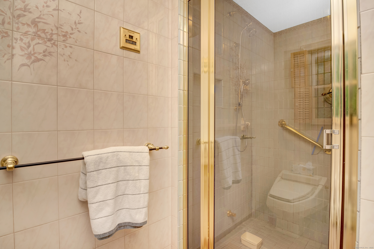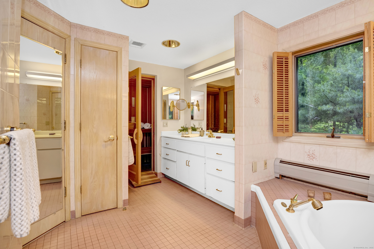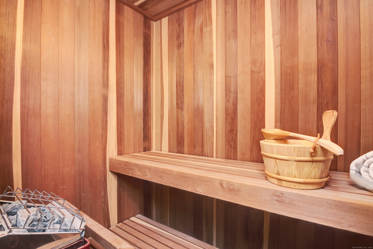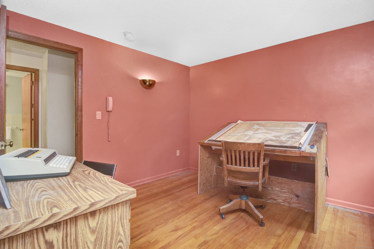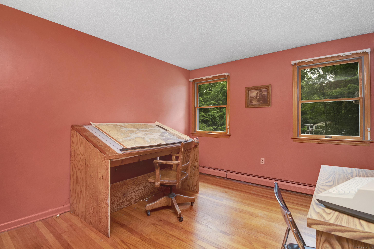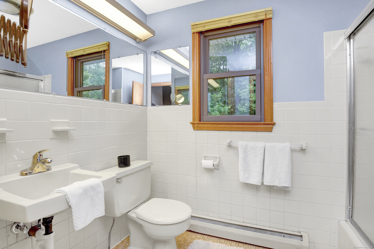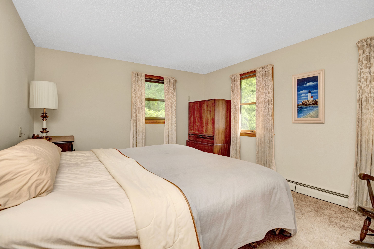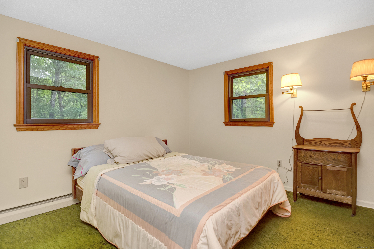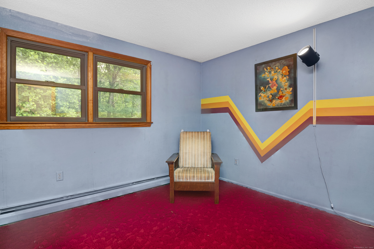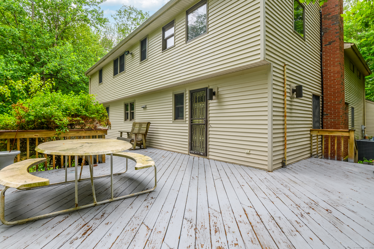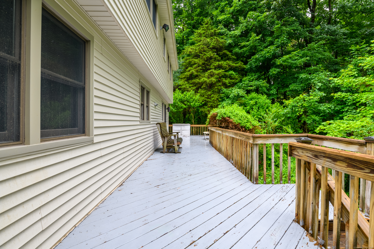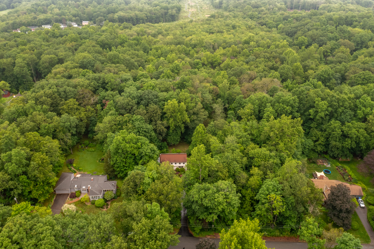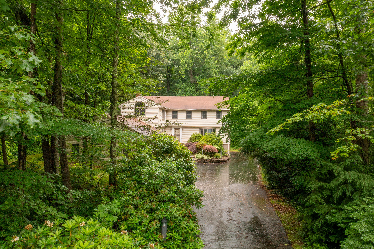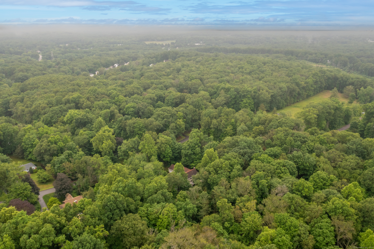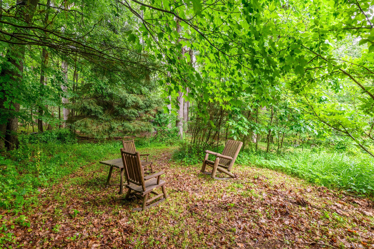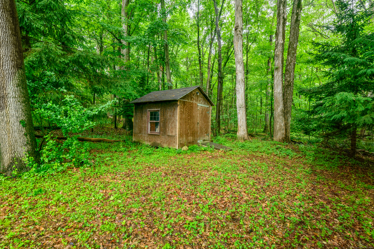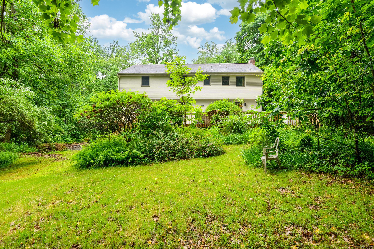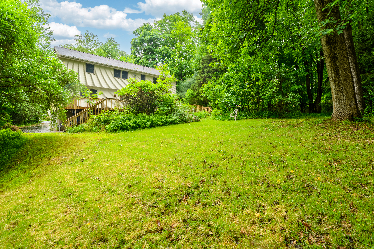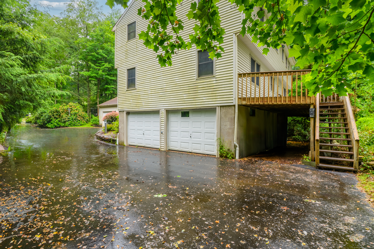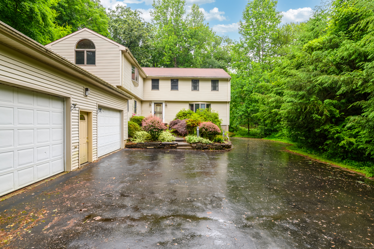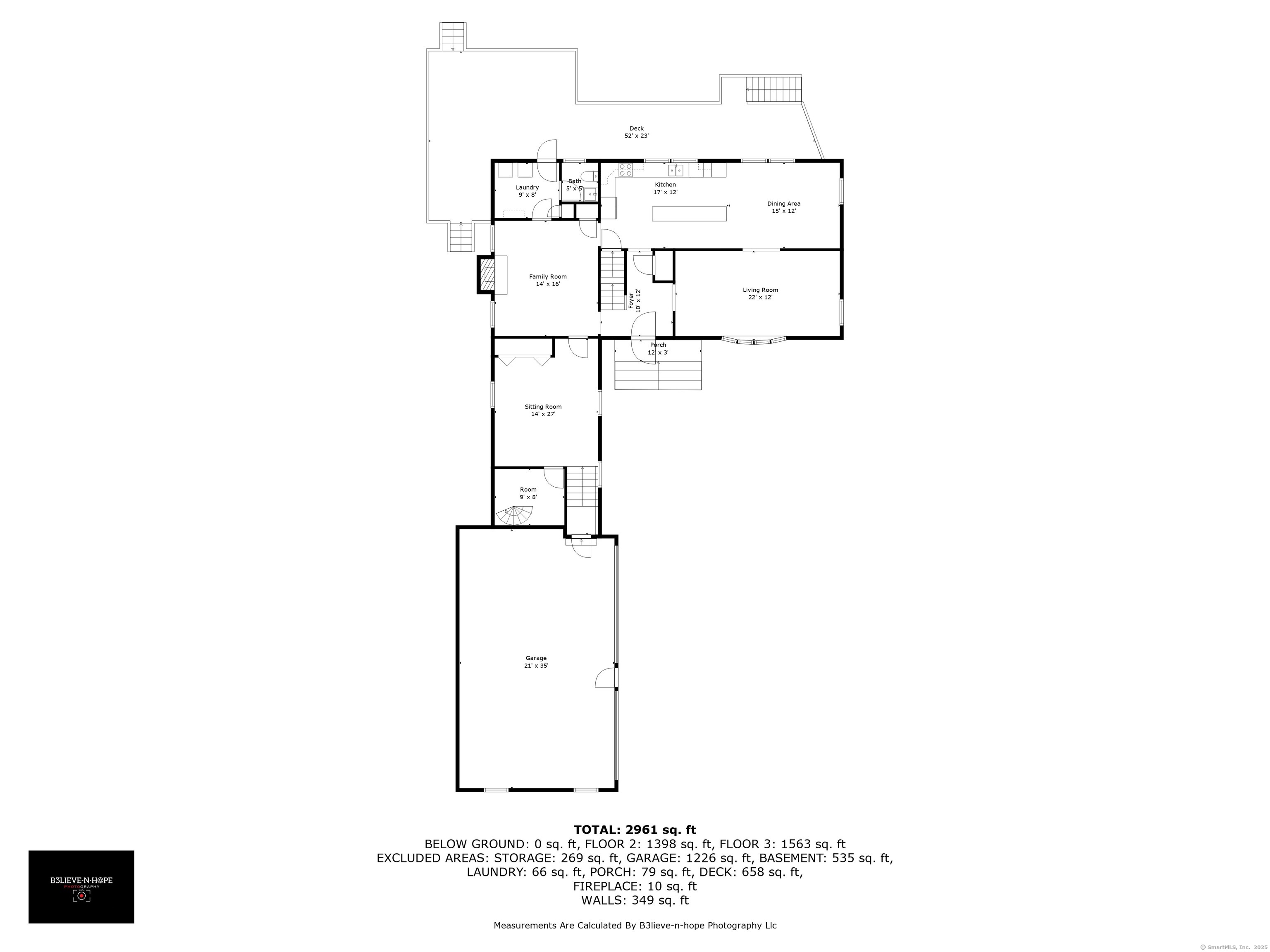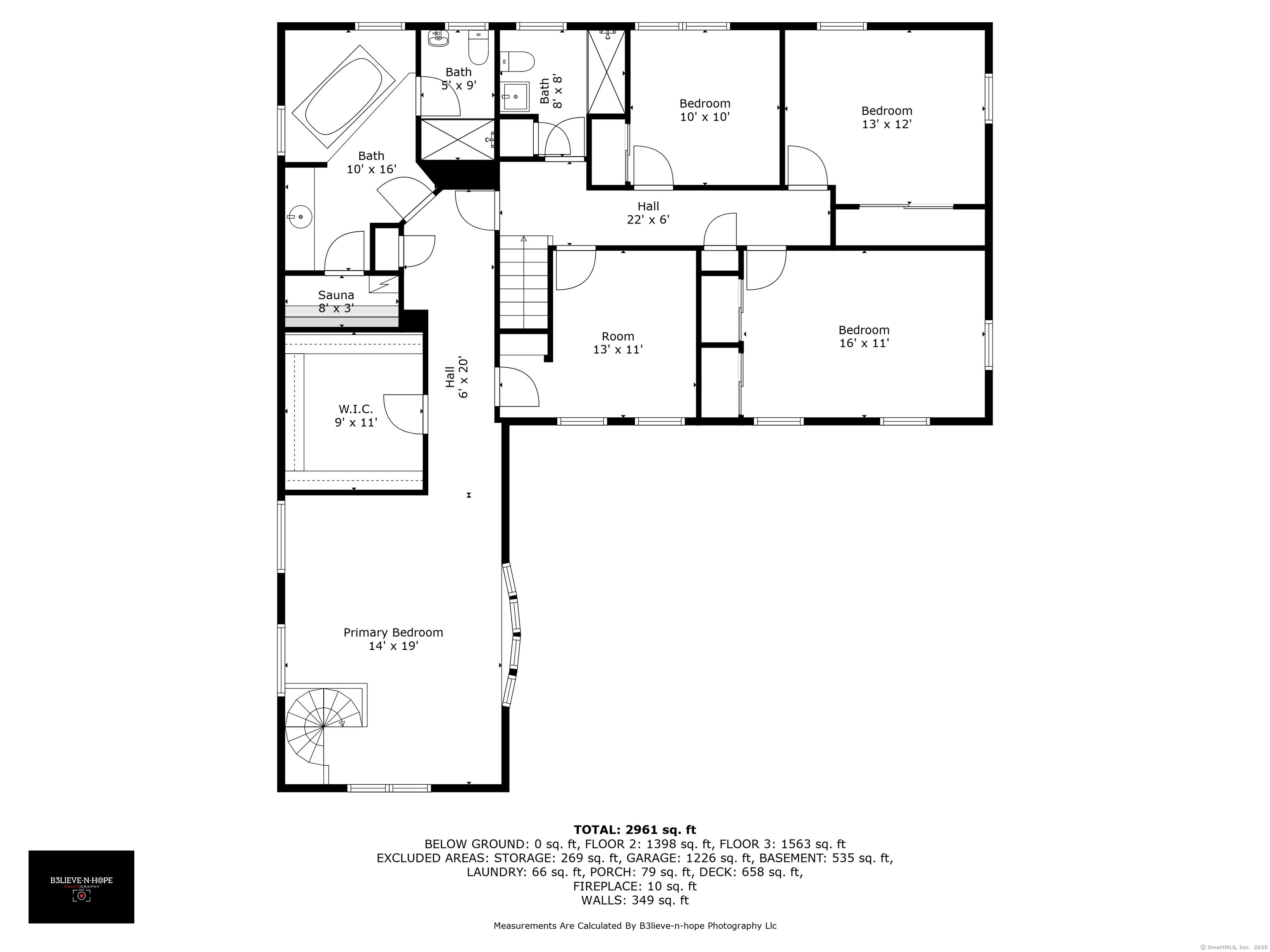More about this Property
If you are interested in more information or having a tour of this property with an experienced agent, please fill out this quick form and we will get back to you!
116 Bellridge Road, Glastonbury CT 06033
Current Price: $624,900
 5 beds
5 beds  3 baths
3 baths  3010 sq. ft
3010 sq. ft
Last Update: 7/18/2025
Property Type: Single Family For Sale
Space galore in this private estate! Nestled at the end of a cul-de-sac surrounded by mature trees and vibrant blooms, this home has all the potential in the world. With over 3,000 sqft of living space, 5 bedrooms, and 2.5 baths, this home is an oasis for a family of any size. A hobbyists dream, with two massive, oversized garages featuring 8-ft doors and vaulted ceilings, plus two more garages on the other end of the house! The property truly shines with its secluded primary bedroom wing, complete with an en-suite featuring a double-sink vanity, jacuzzi tub, tile steam shower, and a nearly untouched two-person cedar sauna. A secret spiral staircase leads from the en-suite to a closet off the spacious home office on the first floor. The remaining four bedrooms are located on the opposite side of the house and are all generously sized. The large kitchen-with gleaming cherry cabinets, black granite countertops, and stainless steel appliances-is the centerpiece of the first level and connects seamlessly to the dining room, living room, and family room. The first floor also features a dedicated laundry room and half bath, opening to a full-length deck that overlooks the sizable backyard and enclosed garden beds. This home is truly a gem, ready and waiting for you to discover it.
Hebron to Bell to Bellridge
MLS #: 24103487
Style: Colonial
Color: Beige
Total Rooms:
Bedrooms: 5
Bathrooms: 3
Acres: 1
Year Built: 1966 (Public Records)
New Construction: No/Resale
Home Warranty Offered:
Property Tax: $10,430
Zoning: RR
Mil Rate:
Assessed Value: $317,700
Potential Short Sale:
Square Footage: Estimated HEATED Sq.Ft. above grade is 3010; below grade sq feet total is ; total sq ft is 3010
| Appliances Incl.: | Oven/Range,Refrigerator,Dishwasher,Washer,Dryer |
| Laundry Location & Info: | Main Level |
| Fireplaces: | 1 |
| Energy Features: | Programmable Thermostat,Storm Doors,Thermopane Windows |
| Interior Features: | Audio System,Auto Garage Door Opener,Cable - Pre-wired,Central Vacuum,Intercom,Sauna |
| Energy Features: | Programmable Thermostat,Storm Doors,Thermopane Windows |
| Home Automation: | Thermostat(s) |
| Basement Desc.: | Full,Unfinished,Heated,Garage Access,Full With Hatchway,Full With Walk-Out |
| Exterior Siding: | Vinyl Siding |
| Exterior Features: | Underground Utilities,Deck,Gutters,Garden Area,Lighting |
| Foundation: | Concrete |
| Roof: | Asphalt Shingle |
| Parking Spaces: | 4 |
| Driveway Type: | Private,Paved |
| Garage/Parking Type: | Attached Garage,Paved,Off Street Parking,Driveway |
| Swimming Pool: | 0 |
| Waterfront Feat.: | Not Applicable |
| Lot Description: | Secluded,Lightly Wooded,Professionally Landscaped,Rolling |
| In Flood Zone: | 0 |
| Occupied: | Vacant |
Hot Water System
Heat Type:
Fueled By: Hot Water.
Cooling: Central Air
Fuel Tank Location: In Basement
Water Service: Private Well
Sewage System: Septic
Elementary: Hebron Avenue
Intermediate: Gideon Welles
Middle: Smith
High School: Glastonbury
Current List Price: $624,900
Original List Price: $624,900
DOM: 30
Listing Date: 6/13/2025
Last Updated: 6/18/2025 4:05:03 AM
Expected Active Date: 6/18/2025
List Agent Name: Jeffrey Anderson
List Office Name: William Pitt Sothebys Intl
