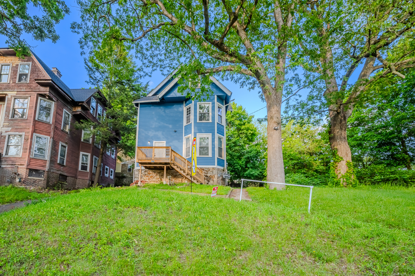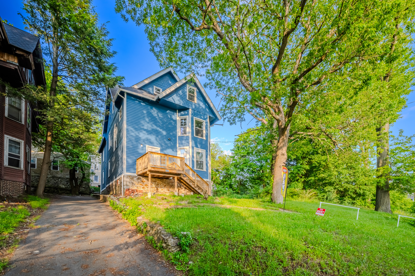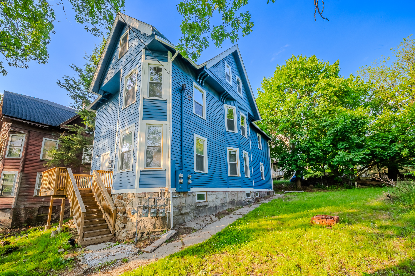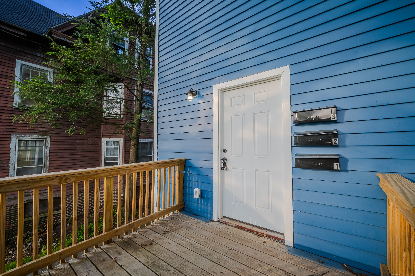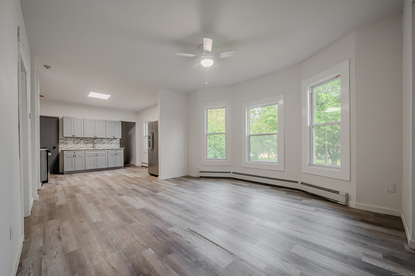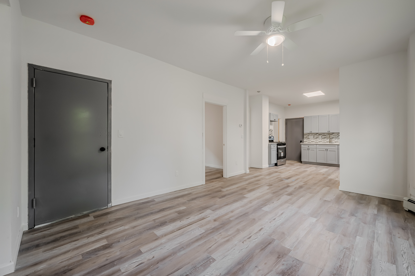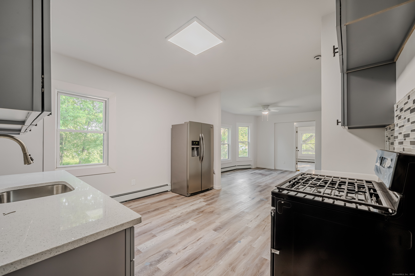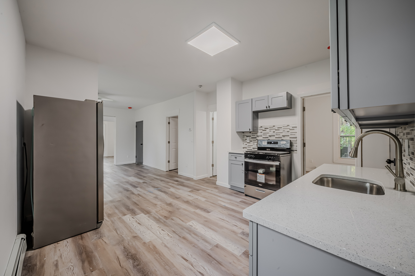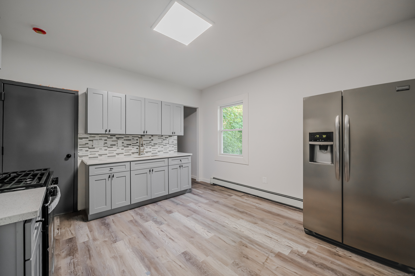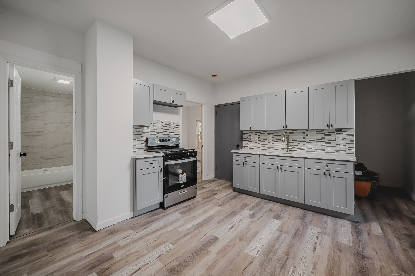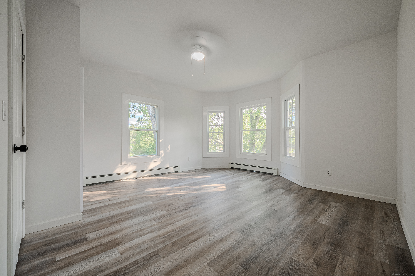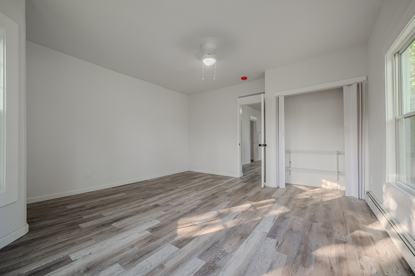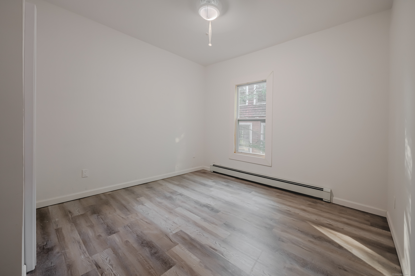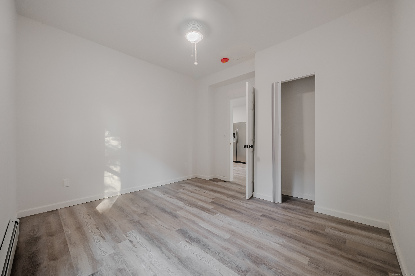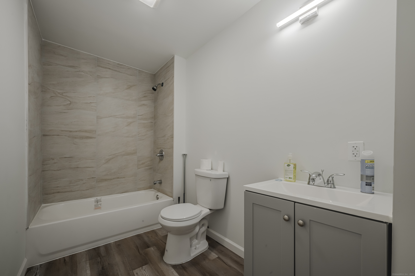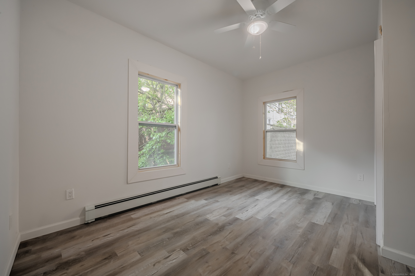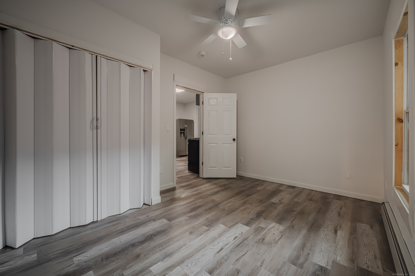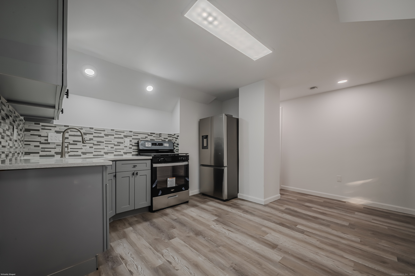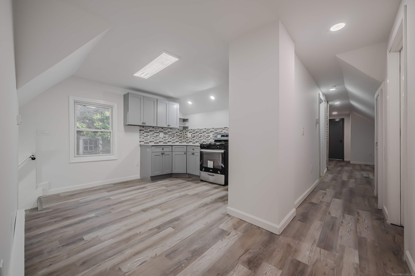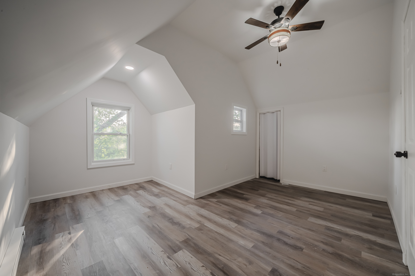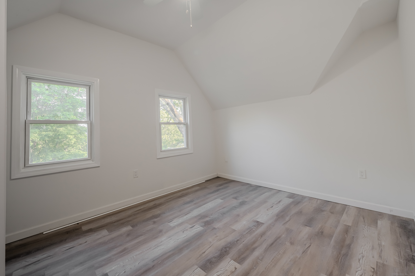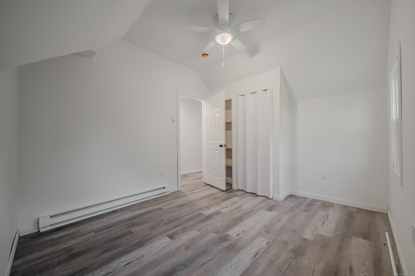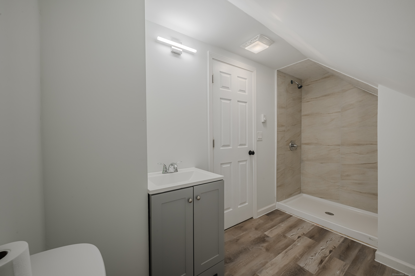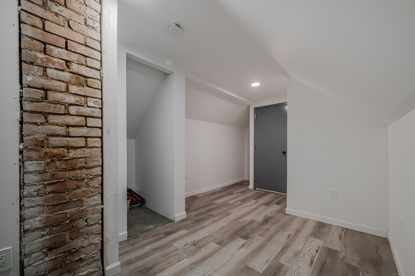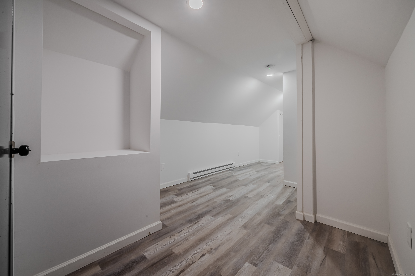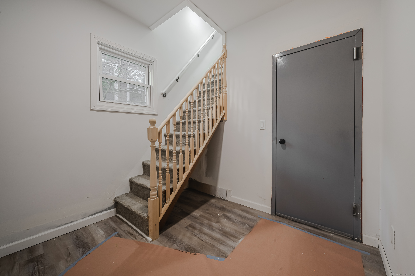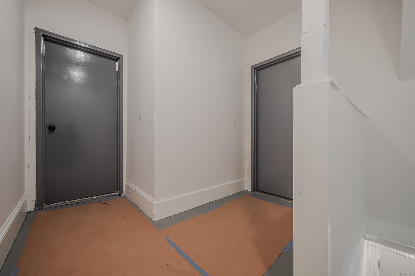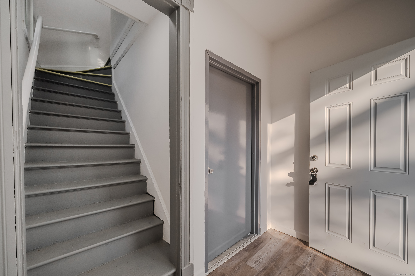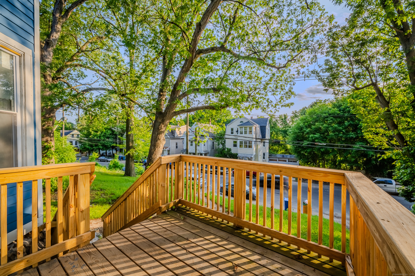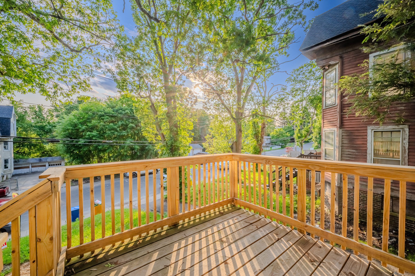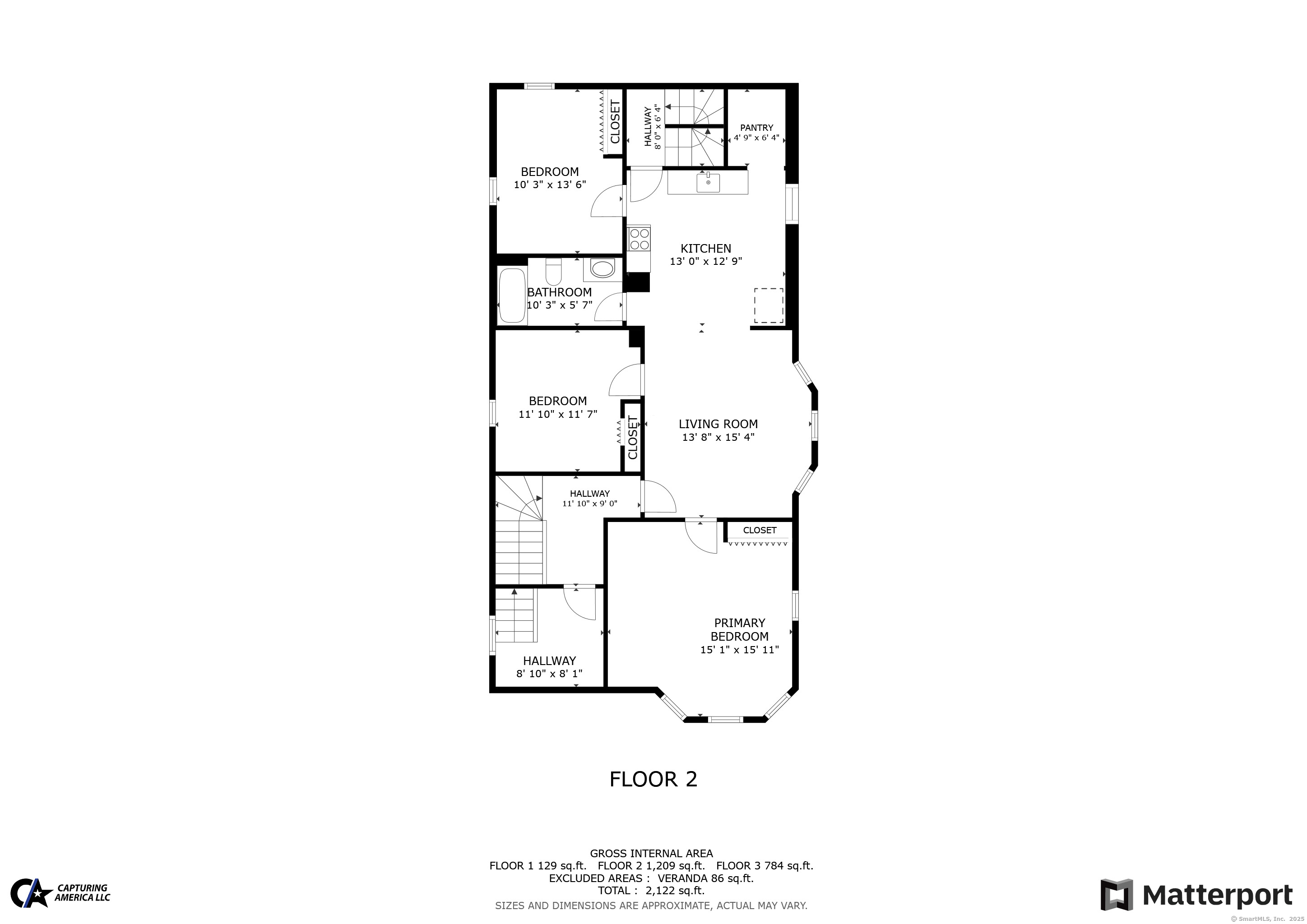More about this Property
If you are interested in more information or having a tour of this property with an experienced agent, please fill out this quick form and we will get back to you!
156 Waterville Street, Waterbury CT 06710
Current Price: $540,000
 8 beds
8 beds  3 baths
3 baths  3732 sq. ft
3732 sq. ft
Last Update: 7/16/2025
Property Type: Multi-Family For Sale
Welcome to 156 Waterville-a fully reimagined 3-family offering modern style, lasting quality, and strong rental potential. With 3,732 sq ft of living space across three levels, this turn-key property is ideal for both portfolio expansion and house hacking. Units 1 and 2 feature identical 3-bedroom layouts with 8 feet ceilings, open-concept living, luxury plank flooring, and spacious kitchens with quartz countertops, stainless steel appliances, and designer tile backsplashes. Tiled shower surrounds, new lighting, and oversized windows give each unit a fresh, modern feel. Unit 3 offers a dramatic twist-an airy 2-bedroom layout with pitched cathedral ceilings, perfect for maximizing top-floor light and appeal. The entire property has been gutted and rebuilt-new roof, new siding, new decks, new mechanicals, plumbing, and electrical, fully permitted and professionally done. Curb appeal pops with bold blue siding, fresh white trim, and rebuilt front porches. Unit 1 is already leased at $1,900/month. Projected rents of $1,900-$2,000 for the 2nd Fl, with the 3rd being projected to fetch $1,600-1,650. Located near downtown, Route 8, and I-84, 156 Waterville is your next high-performing, low-maintenance investment.
GPS
MLS #: 24103474
Style: 3updown - Unit(s) per Floor
Color:
Total Rooms:
Bedrooms: 8
Bathrooms: 3
Acres: 0.13
Year Built: 1905 (Public Records)
New Construction: No/Resale
Home Warranty Offered:
Property Tax: $5,179
Zoning: RM
Mil Rate:
Assessed Value: $115,150
Potential Short Sale:
Square Footage: Estimated HEATED Sq.Ft. above grade is 3732; below grade sq feet total is ; total sq ft is 3732
| Laundry Location & Info: | All Units Have Hook-Ups |
| Fireplaces: | 0 |
| Basement Desc.: | Full |
| Exterior Siding: | Shingle |
| Foundation: | Brick |
| Roof: | Asphalt Shingle |
| Garage/Parking Type: | None |
| Swimming Pool: | 0 |
| Waterfront Feat.: | Not Applicable |
| Lot Description: | City Views,Level Lot,Sloping Lot |
| Nearby Amenities: | Library,Medical Facilities,Park,Public Transportation,Shopping/Mall,Walk to Bus Lines |
| Occupied: | Tenant |
Hot Water System
Heat Type:
Fueled By: Hot Air.
Cooling: Ceiling Fans
Fuel Tank Location:
Water Service: Public Water Connected
Sewage System: Public Sewer Connected
Elementary: Per Board of Ed
Intermediate:
Middle:
High School: Per Board of Ed
Current List Price: $540,000
Original List Price: $540,000
DOM: 33
Listing Date: 6/12/2025
Last Updated: 7/3/2025 9:16:38 PM
List Agent Name: Mustafa Muaremi
List Office Name: Regency Real Estate, LLC
