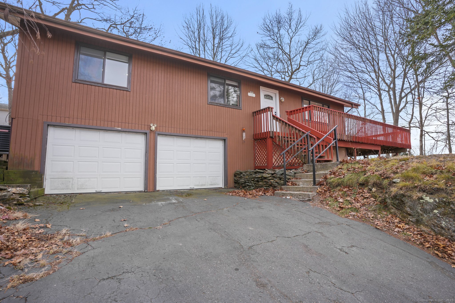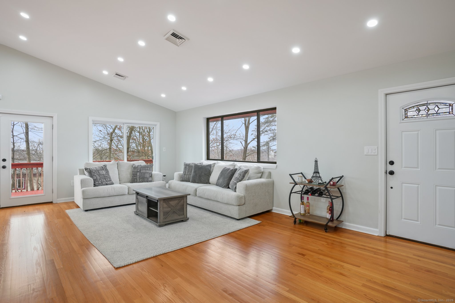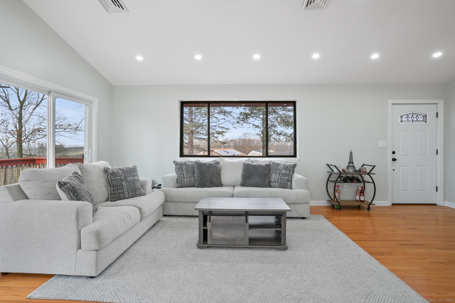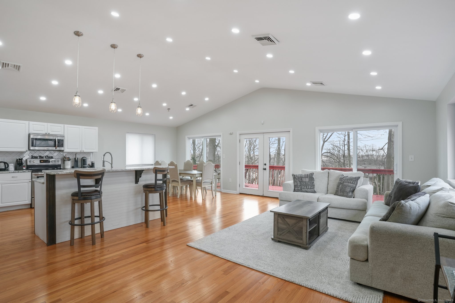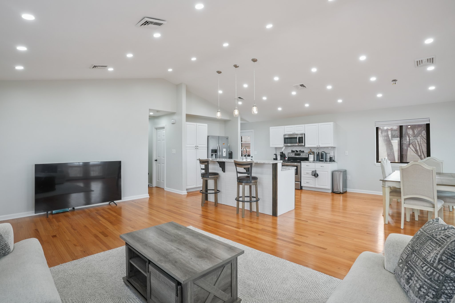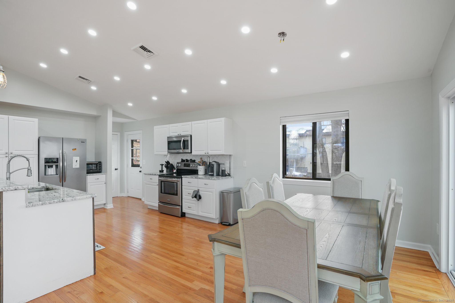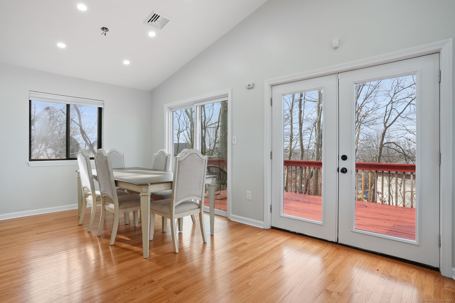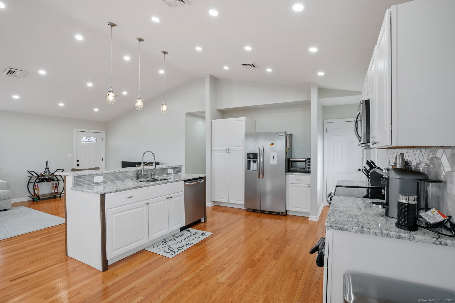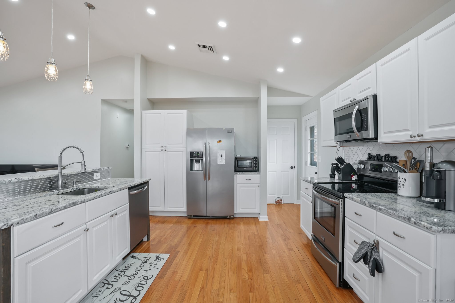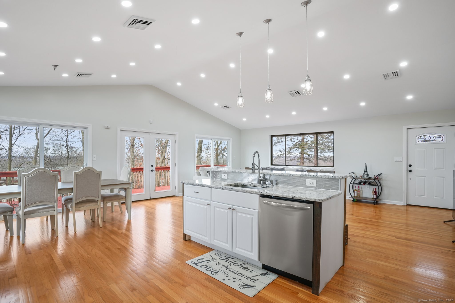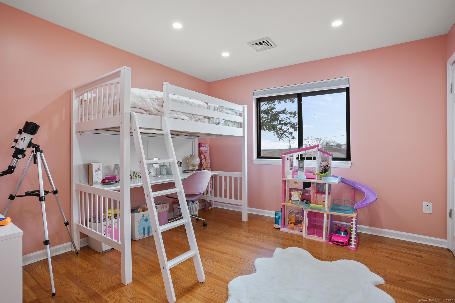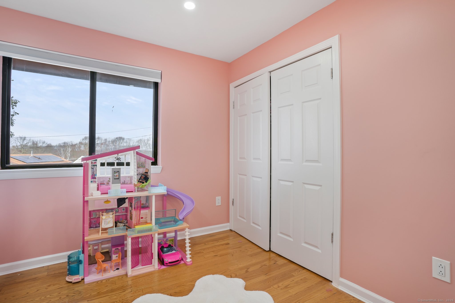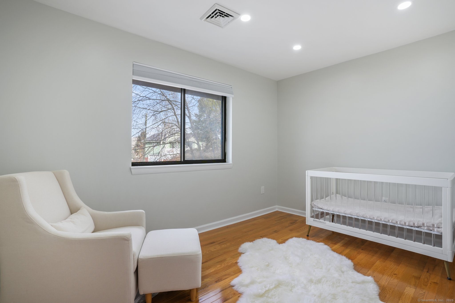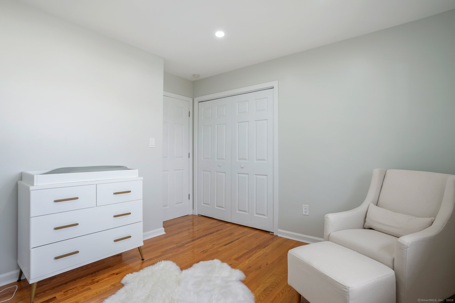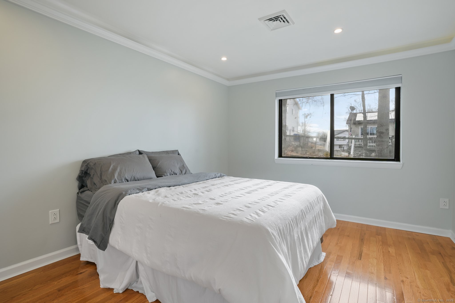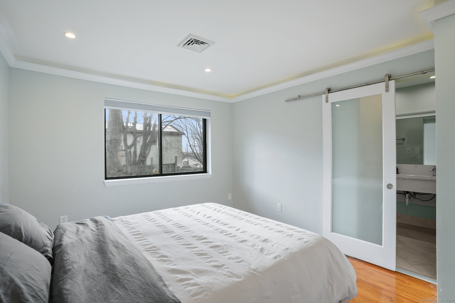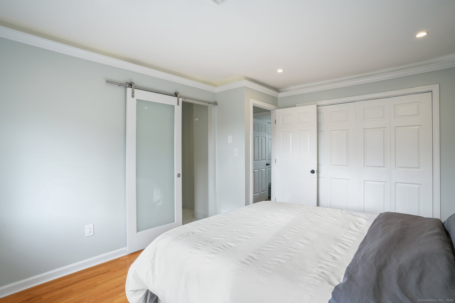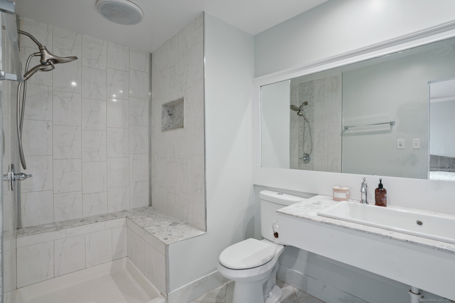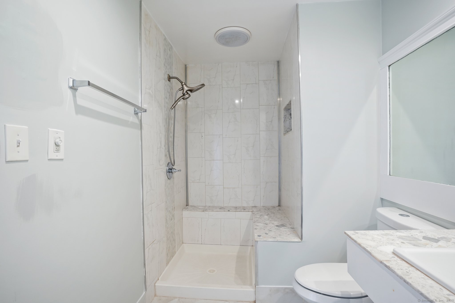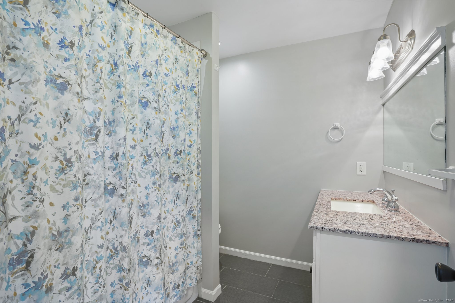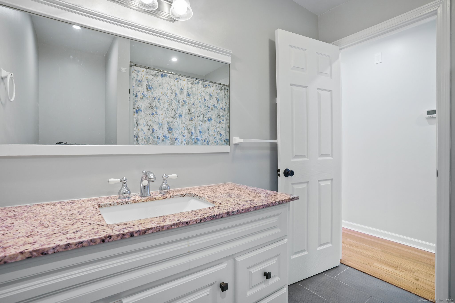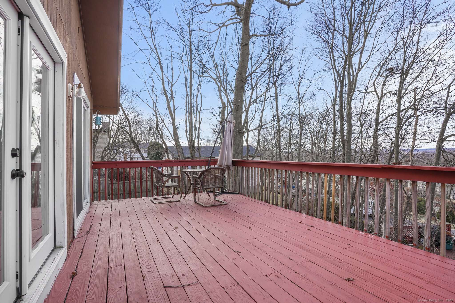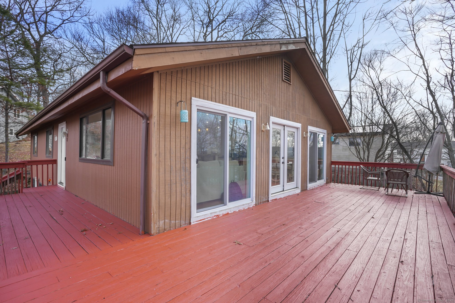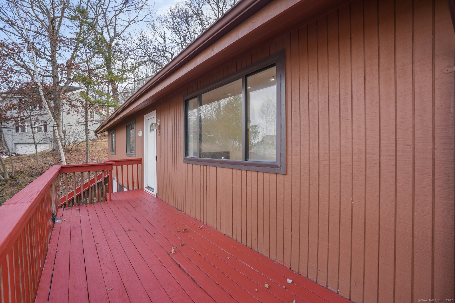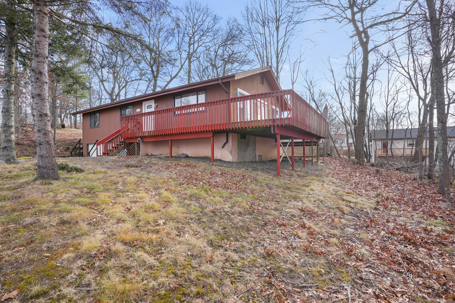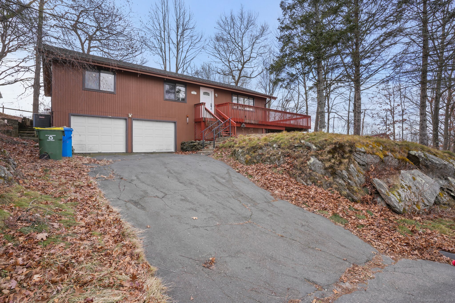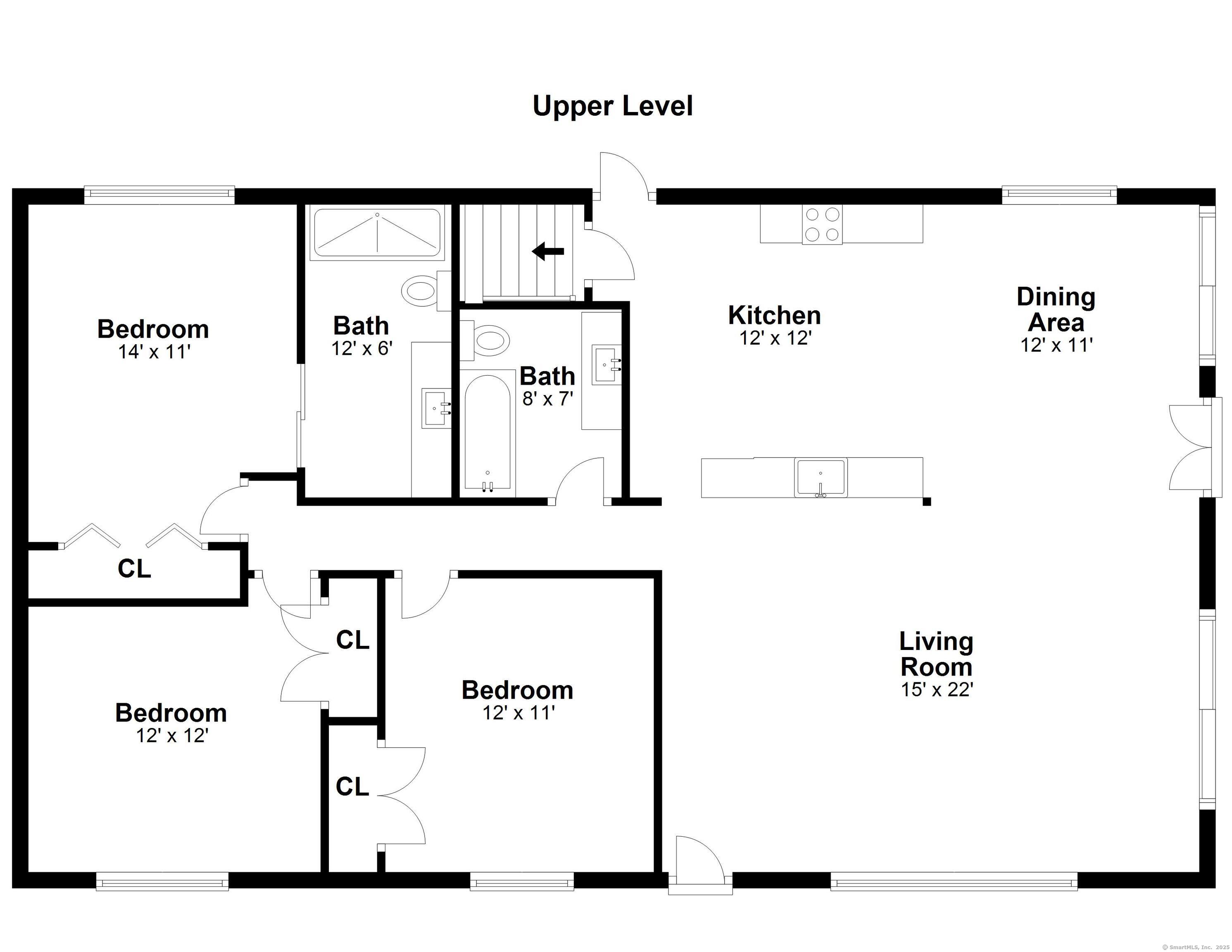More about this Property
If you are interested in more information or having a tour of this property with an experienced agent, please fill out this quick form and we will get back to you!
12 Willowledge Circle, Waterbury CT 06704
Current Price: $375,000
 3 beds
3 beds  2 baths
2 baths  2050 sq. ft
2050 sq. ft
Last Update: 6/17/2025
Property Type: Single Family For Sale
Welcome to your dream home in Waterbury! This stunning single-family residence offers 3 bedrooms, 2 full bathrooms, including a primary bedroom suite for added luxury. Spanning 1,400 square feet, with an additional 650 square feet of unfinished potential in the lower level, this home is perfect for both living and expansion. The open-concept layout features granite countertops, stainless steel appliances, beautifully polished hardwood floors throughout, recessed LED lighting, and modern finishes. Step outside to enjoy the wrap-around deck with captivating hilltop views, accessible through French doors and two sliding doors, making it ideal for entertaining. Nestled on a .34-acre lot at the end of a peaceful cul-de-sac, this property offers privacy and serenity. The roof was replaced just three years ago, and the home boasts a spacious two-car garage for added functionality. Dont miss this gem - its a perfect combination of style, comfort, and location!
Use GPS
MLS #: 24103465
Style: Raised Ranch
Color:
Total Rooms:
Bedrooms: 3
Bathrooms: 2
Acres: 0.34
Year Built: 1988 (Public Records)
New Construction: No/Resale
Home Warranty Offered:
Property Tax: $8,507
Zoning: RS
Mil Rate:
Assessed Value: $172,060
Potential Short Sale:
Square Footage: Estimated HEATED Sq.Ft. above grade is 1400; below grade sq feet total is 650; total sq ft is 2050
| Appliances Incl.: | Electric Range,Microwave,Refrigerator,Dishwasher |
| Laundry Location & Info: | Lower Level Alcove on lower level |
| Fireplaces: | 0 |
| Interior Features: | Auto Garage Door Opener |
| Home Automation: | Security System |
| Basement Desc.: | Full,Unfinished,Walk-out |
| Exterior Siding: | Wood |
| Exterior Features: | Wrap Around Deck,Gutters,French Doors |
| Foundation: | Concrete |
| Roof: | Shingle |
| Parking Spaces: | 2 |
| Driveway Type: | Asphalt |
| Garage/Parking Type: | Under House Garage,Driveway |
| Swimming Pool: | 0 |
| Waterfront Feat.: | Not Applicable |
| Lot Description: | Sloping Lot,On Cul-De-Sac |
| Occupied: | Vacant |
Hot Water System
Heat Type:
Fueled By: Hot Air.
Cooling: Central Air
Fuel Tank Location: Above Ground
Water Service: Public Water Connected
Sewage System: Public Sewer Connected
Elementary: Per Board of Ed
Intermediate: Per Board of Ed
Middle: Per Board of Ed
High School: Per Board of Ed
Current List Price: $375,000
Original List Price: $375,000
DOM: 4
Listing Date: 6/13/2025
Last Updated: 6/13/2025 12:33:22 PM
List Agent Name: Nadine Garcia
List Office Name: Exit Realty Private Client
