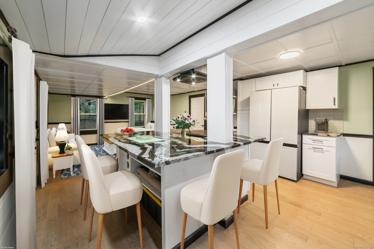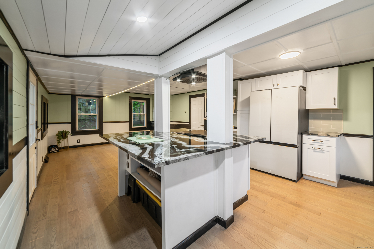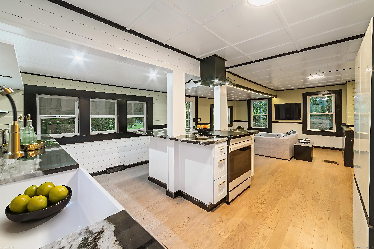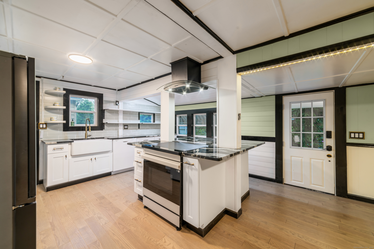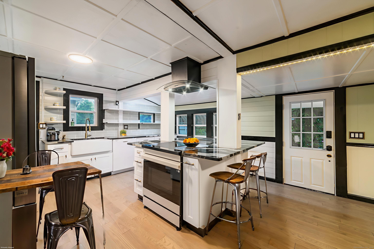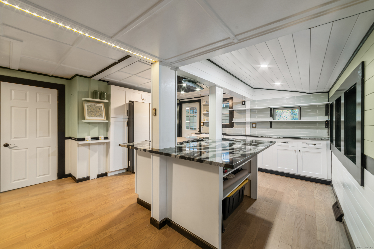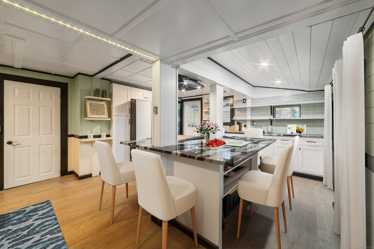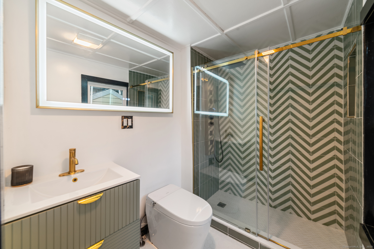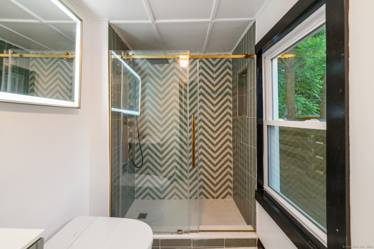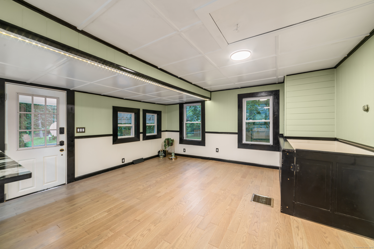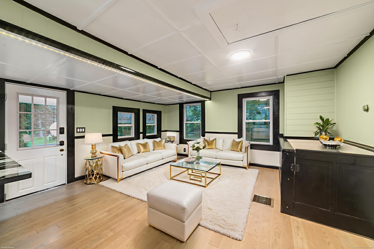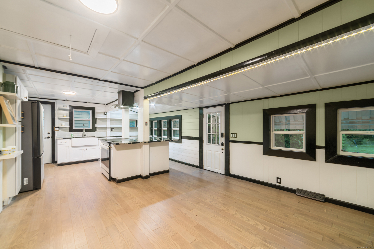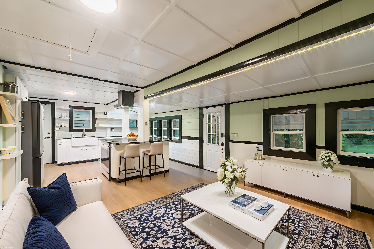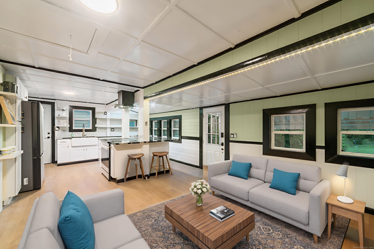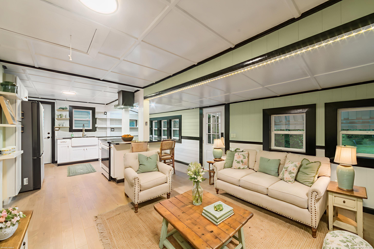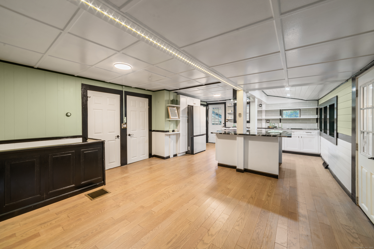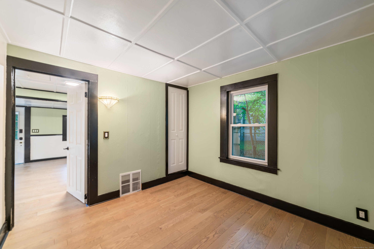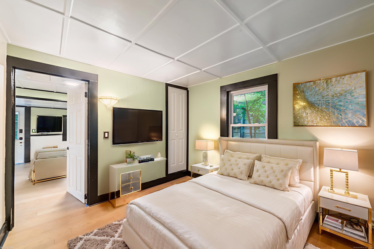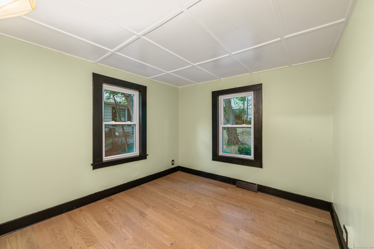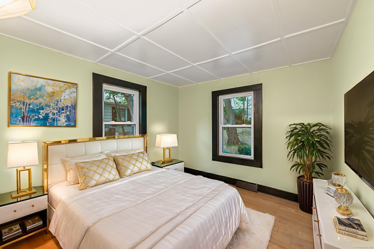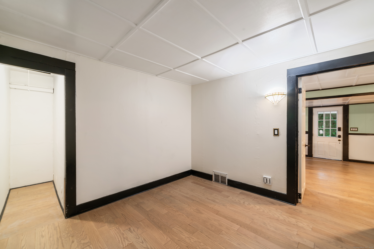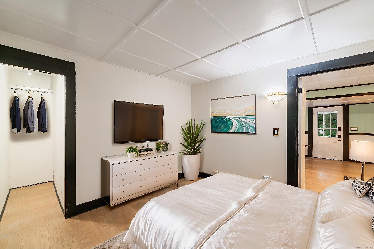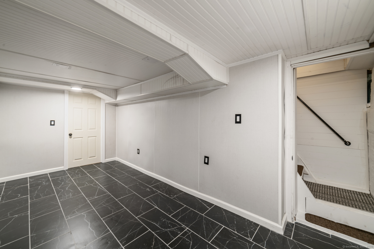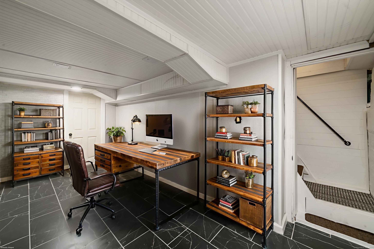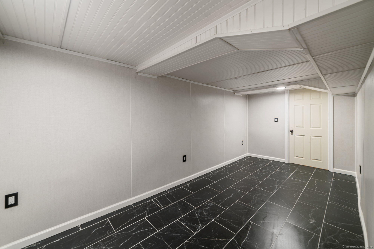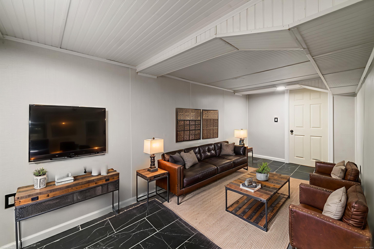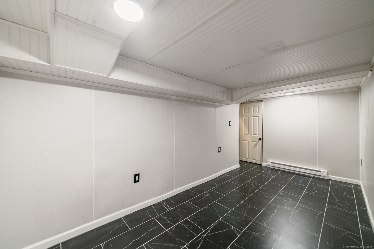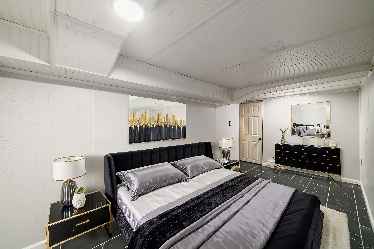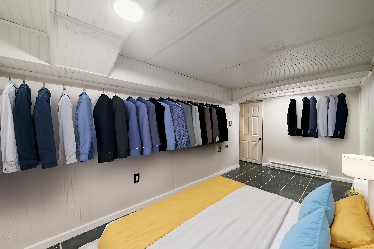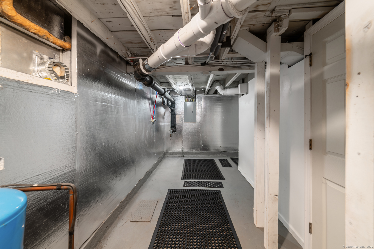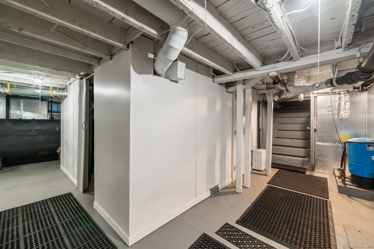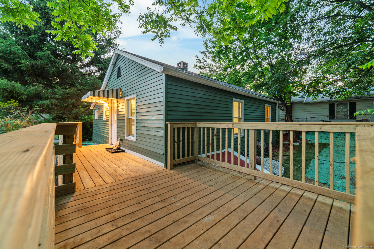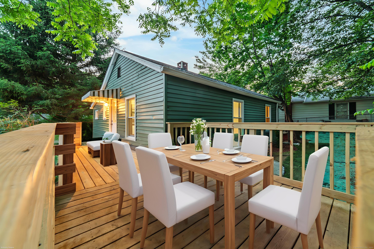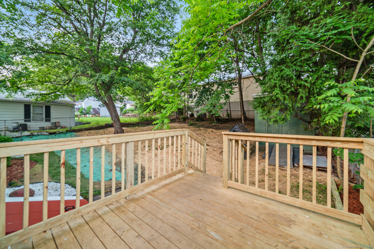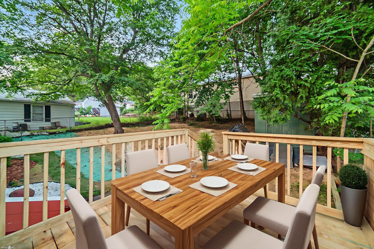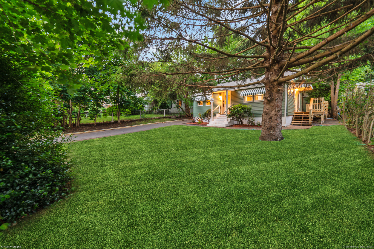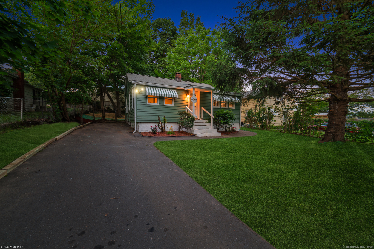More about this Property
If you are interested in more information or having a tour of this property with an experienced agent, please fill out this quick form and we will get back to you!
486 Barlow Street, Bristol CT 06010
Current Price: $295,000
 2 beds
2 beds  1 baths
1 baths  999 sq. ft
999 sq. ft
Last Update: 7/13/2025
Property Type: Single Family For Sale
CHIPPENS HILL NOW UNDER $300K! This fully remodeled gem in Bristols sought-after Chippens Hill neighborhood! This stylish 2-bedroom, 1-bath is set in a country-like heavily wooded area blending classic charm with modern luxury and technology. The kitchen features Samsung Bespoke appliances, a 6.5ft granite island, shaker cabinetry, and a custom tile backsplash. The spa-style bathroom boasts a walk-in porcelain shower, smart toilet, and LED mirror. Enjoy outdoor living on the large deck, surrounded by fresh landscaping and a rebuilt shed. Move-in ready, top to bottom! A must-see turnkey property with high-end finishes throughout.
Set navigation to 486 Barlow. Lot is slightly hidden behind bushes/trees
MLS #: 24103464
Style: Ranch
Color: Green, white
Total Rooms:
Bedrooms: 2
Bathrooms: 1
Acres: 0.14
Year Built: 1949 (Public Records)
New Construction: No/Resale
Home Warranty Offered:
Property Tax: $2,818
Zoning: R-15
Mil Rate:
Assessed Value: $83,510
Potential Short Sale:
Square Footage: Estimated HEATED Sq.Ft. above grade is 676; below grade sq feet total is 323; total sq ft is 999
| Appliances Incl.: | Electric Cooktop,Convection Oven,Range Hood,Refrigerator,Dishwasher |
| Laundry Location & Info: | Lower Level W/D hookup in basement |
| Fireplaces: | 0 |
| Energy Features: | Extra Insulation |
| Interior Features: | Open Floor Plan |
| Energy Features: | Extra Insulation |
| Home Automation: | Appliances,Lighting,Lock(s) |
| Basement Desc.: | Partial,Heated,Hatchway Access,Interior Access,Partially Finished,Liveable Space,Partial With Hatchway |
| Exterior Siding: | Aluminum |
| Exterior Features: | Awnings,Deck |
| Foundation: | Concrete,Slab |
| Roof: | Asphalt Shingle |
| Parking Spaces: | 0 |
| Driveway Type: | Private,Paved,Asphalt |
| Garage/Parking Type: | None,Paved,Off Street Parking,Driveway |
| Swimming Pool: | 0 |
| Waterfront Feat.: | Not Applicable |
| Lot Description: | Treed,Professionally Landscaped,Rolling |
| Nearby Amenities: | Golf Course,Lake,Library,Medical Facilities,Park,Playground/Tot Lot,Public Rec Facilities,Walk to Bus Lines |
| Occupied: | Vacant |
Hot Water System
Heat Type:
Fueled By: Hot Air.
Cooling: None
Fuel Tank Location: In Basement
Water Service: Private Well
Sewage System: Public Sewer Connected
Elementary: Per Board of Ed
Intermediate:
Middle:
High School: Per Board of Ed
Current List Price: $295,000
Original List Price: $325,000
DOM: 31
Listing Date: 6/12/2025
Last Updated: 7/2/2025 3:47:44 PM
List Agent Name: Dean Zhuta
List Office Name: Star Realty LLC
