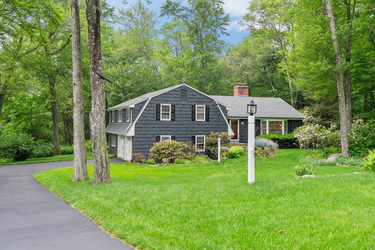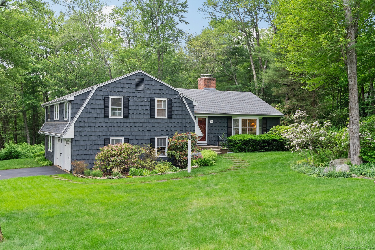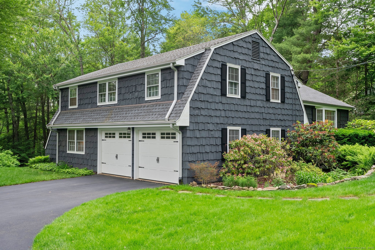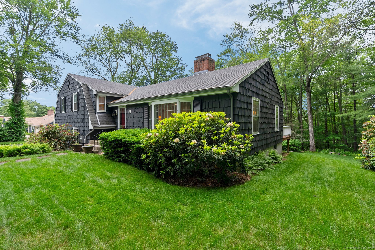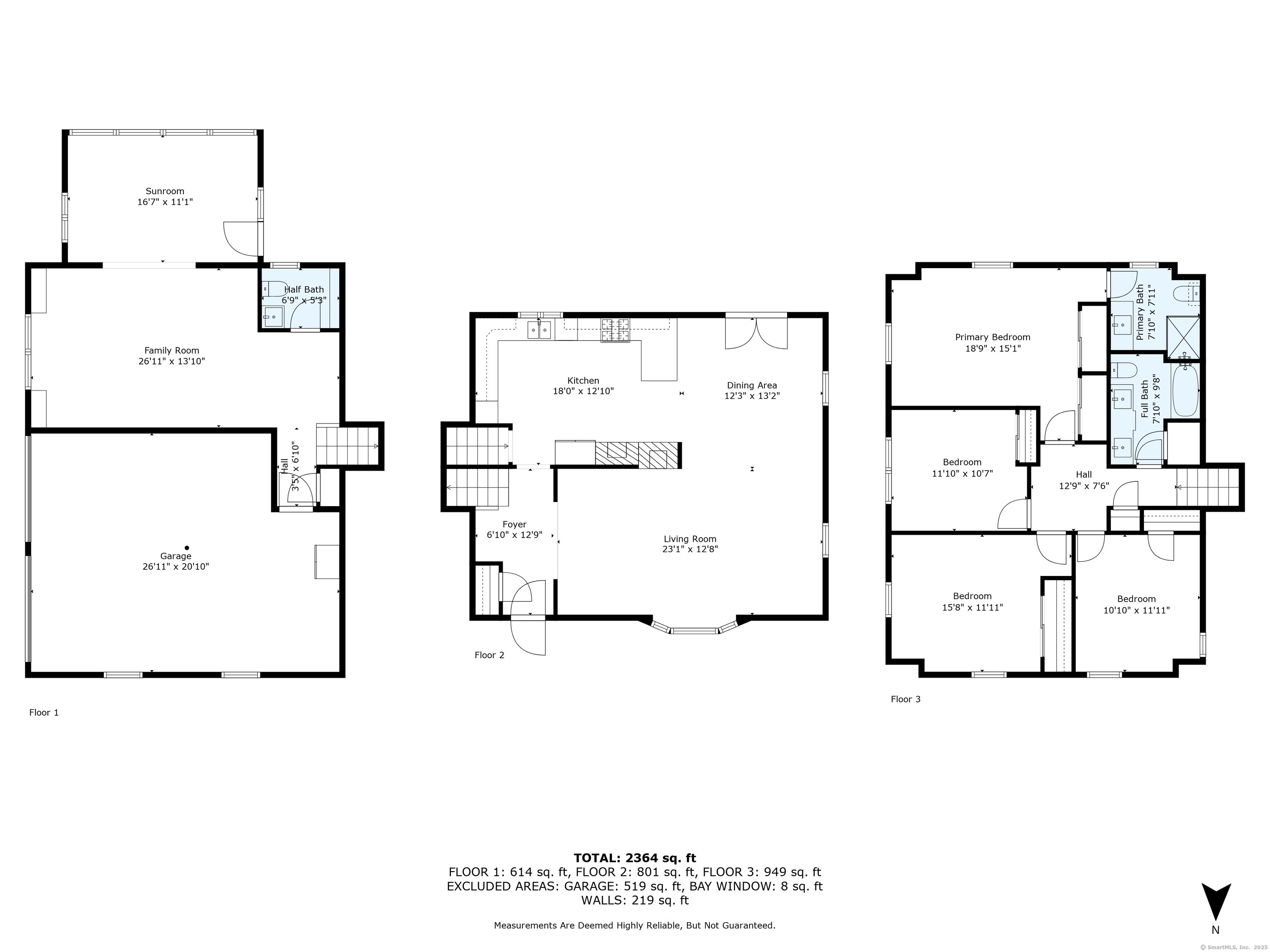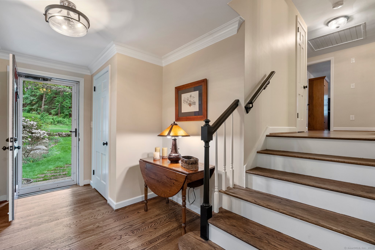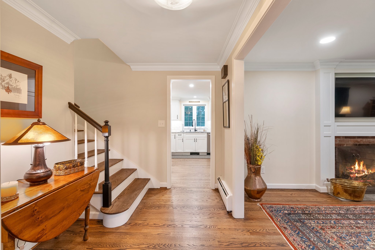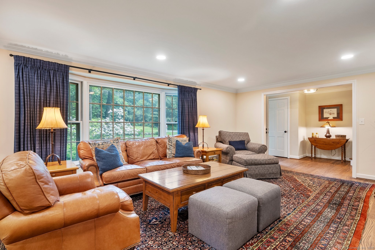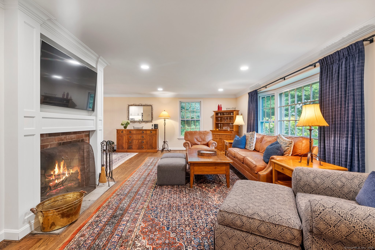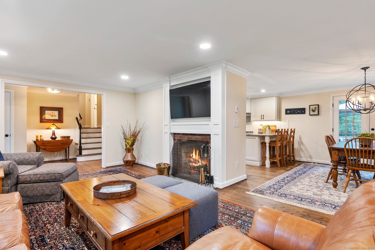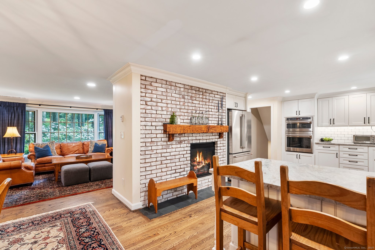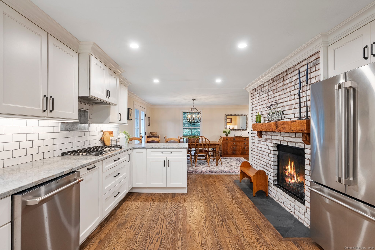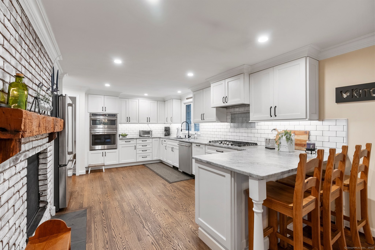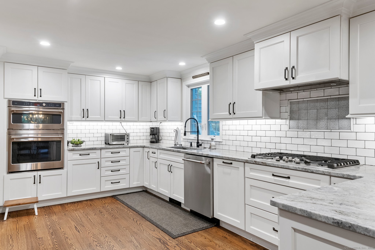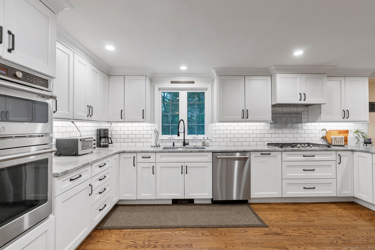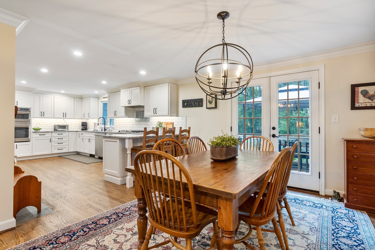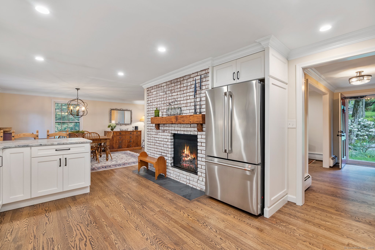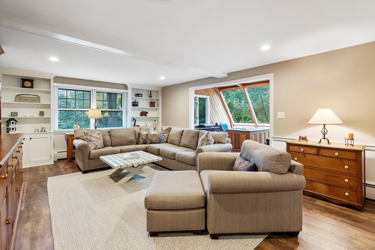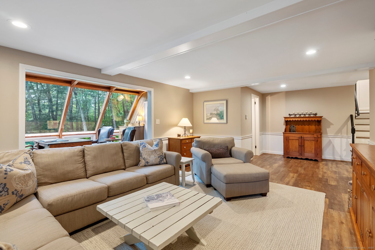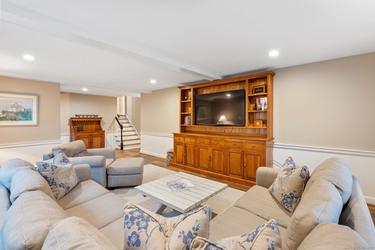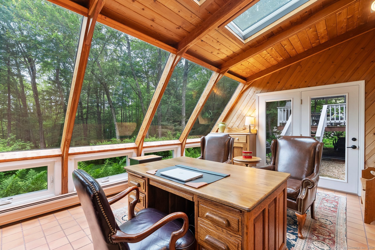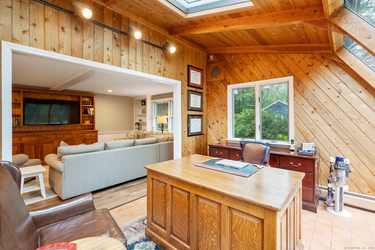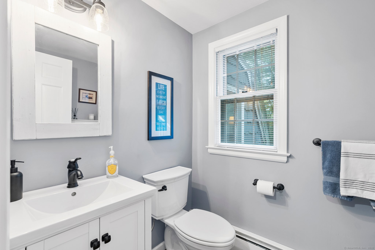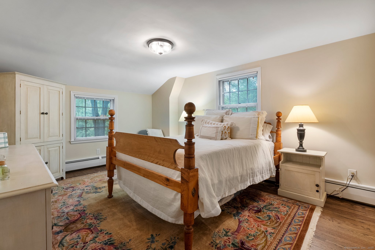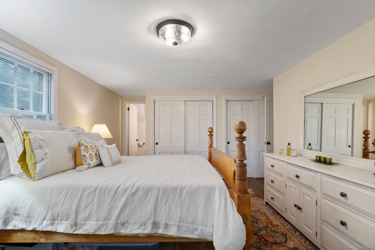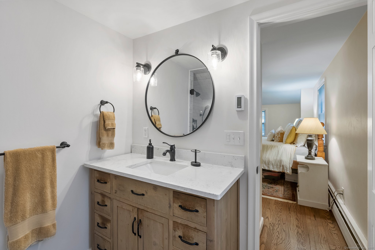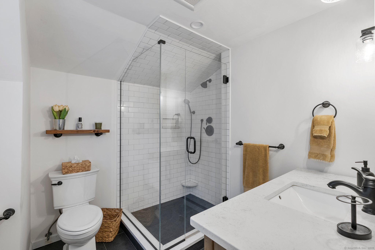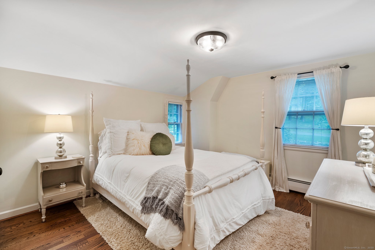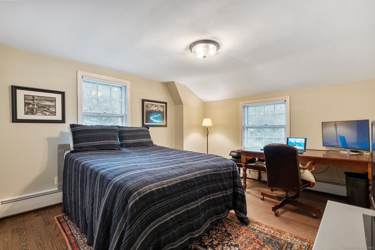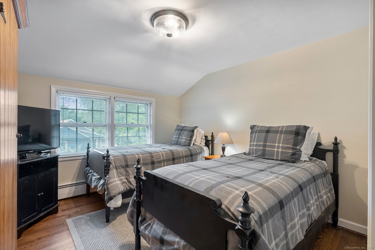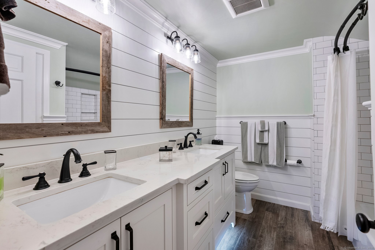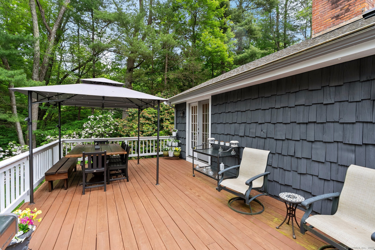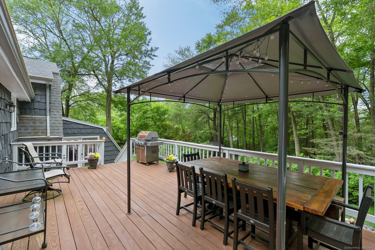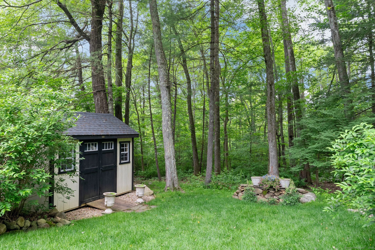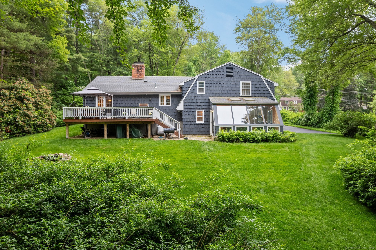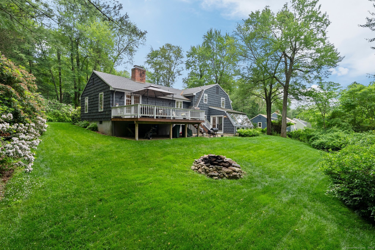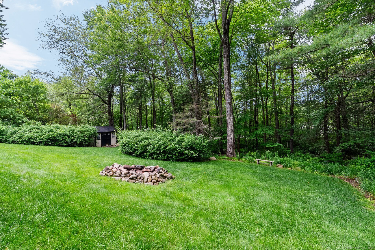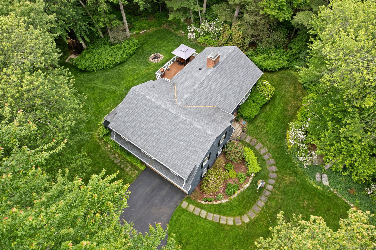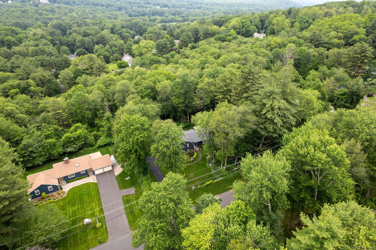More about this Property
If you are interested in more information or having a tour of this property with an experienced agent, please fill out this quick form and we will get back to you!
38 Brookmoor Road, Avon CT 06001
Current Price: $650,000
 4 beds
4 beds  3 baths
3 baths  2529 sq. ft
2529 sq. ft
Last Update: 6/24/2025
Property Type: Single Family For Sale
REMODLED AVON STUNNER! Charming and beautifully updated Split level home featuring 4 bedrooms & 2.5 bath all nestled in sought after sub-division! The perfect neighborhood setting and in the most ideal location with everything and more at your fingertips! The homes well-manicured yard & welcoming entry will have you falling in love. Hardwood floors spill from room to room and guide you through the 1st flr as it hosts a generous living room with fireplace, open dining room granting access to the entertaining deck that overlooks your 1+acre lush backyard & crisp granite kitchen w/fire place. 2nd flr hosts 3 bedrooms, full bath & primary suite w/private bathroom. Lower-level w/walkout access to the stone patio, 2 car garage, large family room w/custom built-ins and opens to a tiled sunroom w/an abundance of windows. Besides being completely remodeled, some of the unseen standout upgrades include a furnace (20), electrical panel-200amp (20), H2O strange tank (18) & roof (18). Avon is an affluent town in the Farmington Valley region of Hartford County, that offers picturesque New England settings and is centrally located near exquisite restaurants, high end shopping, plethora of indoor/outdoor activities, medical facilities, country clubs, golf courses, prestigious private education and easy access to major highways and Bradley Intl airport to aid in business ventures or out of state exploration!
GPS FRIENDLY
MLS #: 24103458
Style: Split Level
Color:
Total Rooms:
Bedrooms: 4
Bathrooms: 3
Acres: 1.07
Year Built: 1965 (Public Records)
New Construction: No/Resale
Home Warranty Offered:
Property Tax: $8,702
Zoning: R40
Mil Rate:
Assessed Value: $293,390
Potential Short Sale:
Square Footage: Estimated HEATED Sq.Ft. above grade is 2289; below grade sq feet total is 240; total sq ft is 2529
| Appliances Incl.: | Gas Cooktop,Wall Oven,Microwave,Refrigerator,Dishwasher |
| Laundry Location & Info: | Lower Level |
| Fireplaces: | 2 |
| Interior Features: | Auto Garage Door Opener,Cable - Available |
| Basement Desc.: | Full,Partially Finished,Full With Walk-Out |
| Exterior Siding: | Shake,Cedar,Wood |
| Exterior Features: | Shed,Fruit Trees,Deck,Gutters,Garden Area,Lighting,Patio |
| Foundation: | Concrete |
| Roof: | Asphalt Shingle |
| Parking Spaces: | 2 |
| Driveway Type: | Private,Paved,Asphalt |
| Garage/Parking Type: | Under House Garage,Paved,Off Street Parking,Drivew |
| Swimming Pool: | 0 |
| Waterfront Feat.: | Not Applicable |
| Lot Description: | In Subdivision,Lightly Wooded,Level Lot,Professionally Landscaped |
| Nearby Amenities: | Health Club,Library,Medical Facilities,Private School(s),Public Pool,Public Rec Facilities,Shopping/Mall |
| Occupied: | Owner |
Hot Water System
Heat Type:
Fueled By: Baseboard,Zoned.
Cooling: Window Unit
Fuel Tank Location: In Basement
Water Service: Public Water Connected
Sewage System: Septic
Elementary: Per Board of Ed
Intermediate: Thompson
Middle: Avon
High School: Avon
Current List Price: $650,000
Original List Price: $650,000
DOM: 3
Listing Date: 6/12/2025
Last Updated: 6/17/2025 12:55:34 PM
List Agent Name: Lynda Cohn
List Office Name: Berkshire Hathaway NE Prop.
