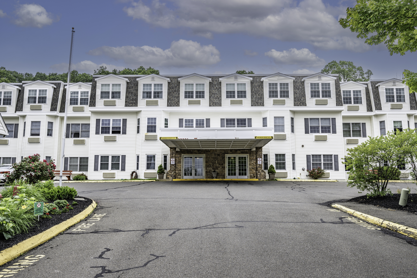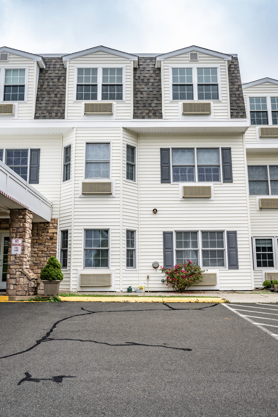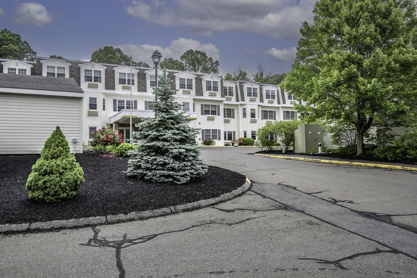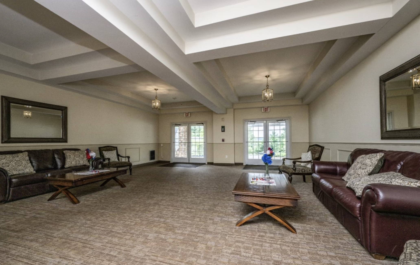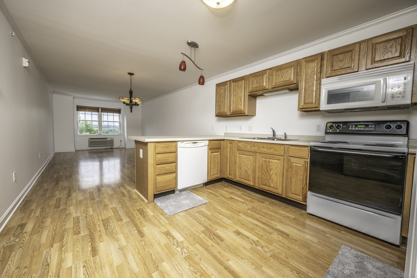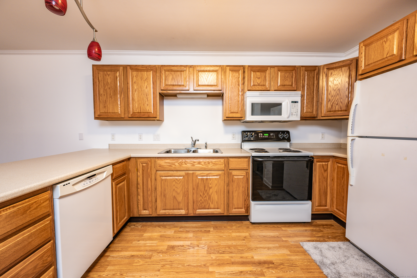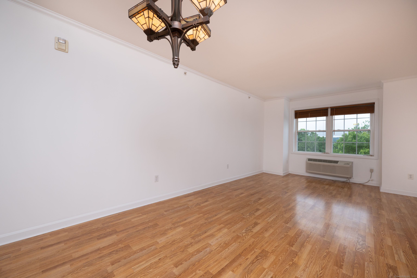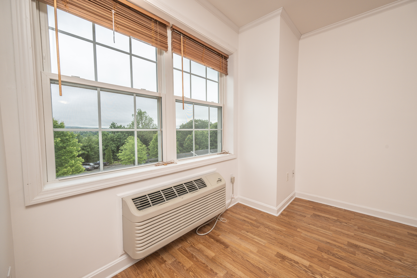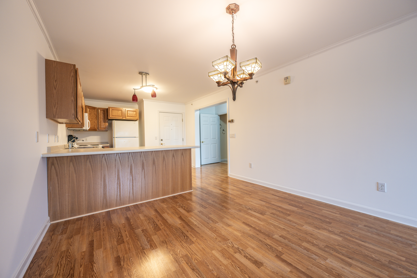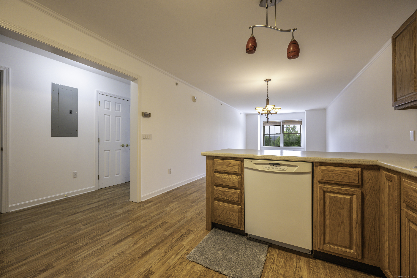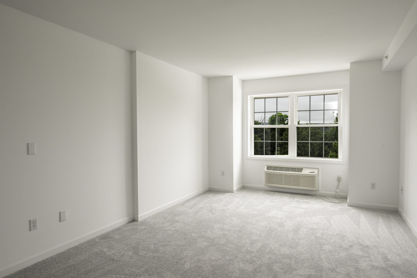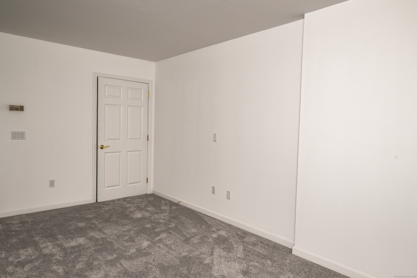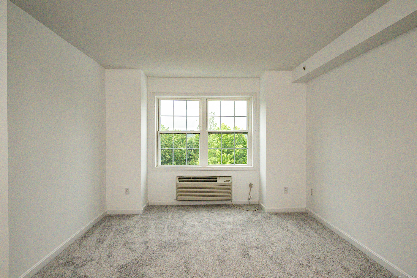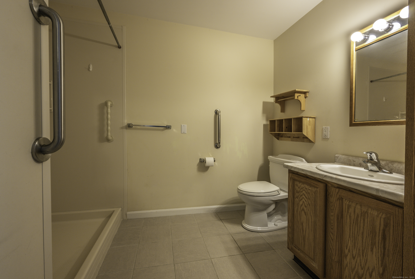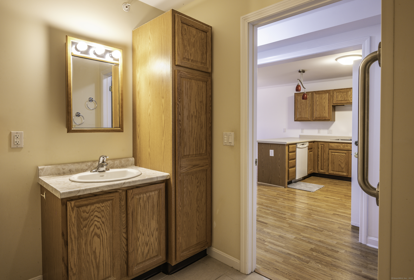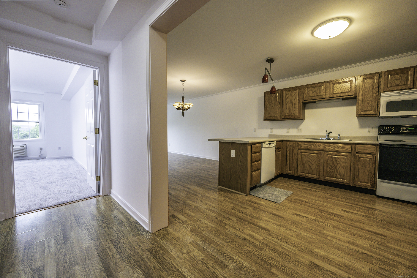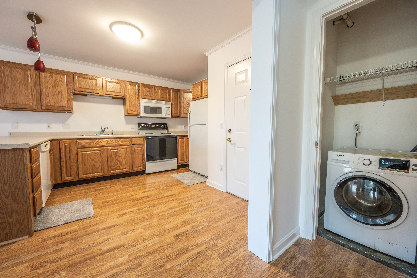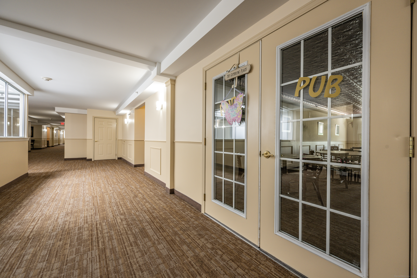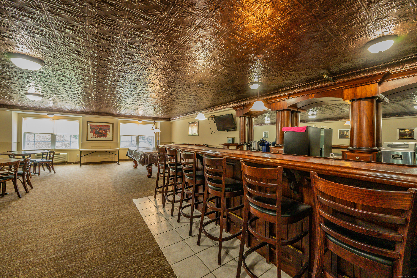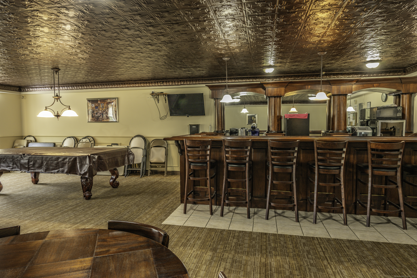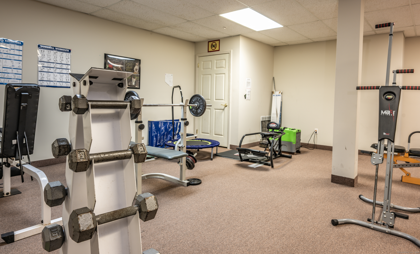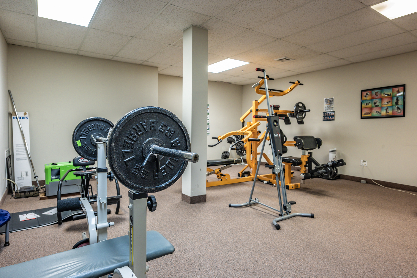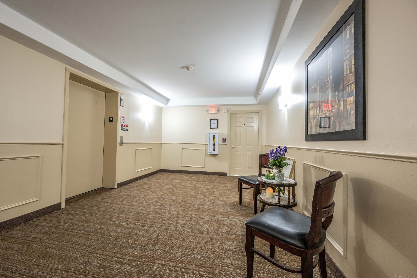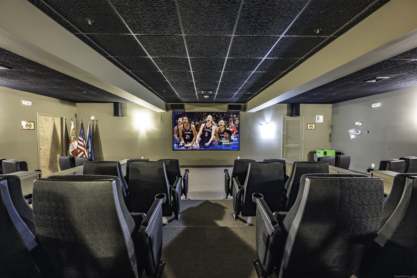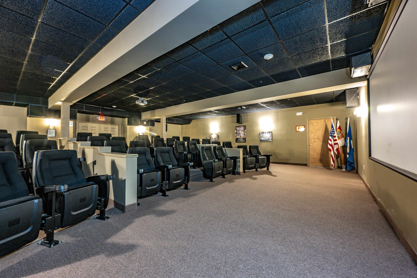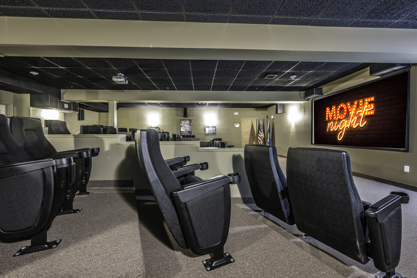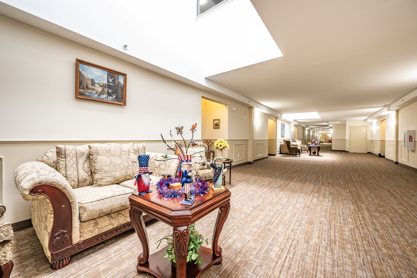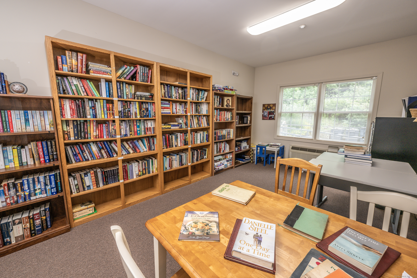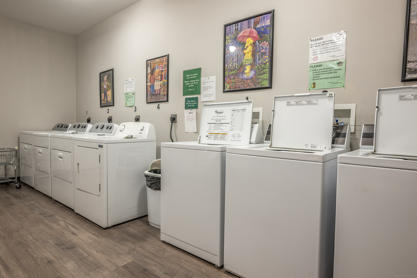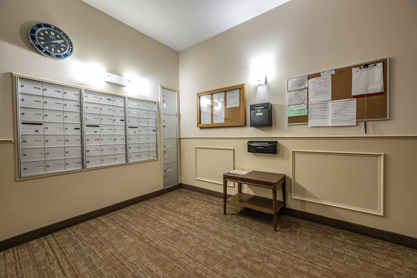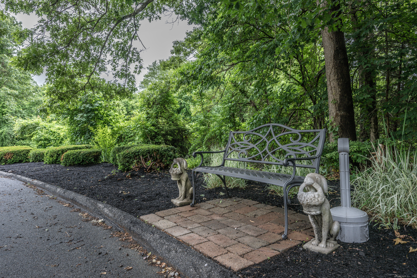More about this Property
If you are interested in more information or having a tour of this property with an experienced agent, please fill out this quick form and we will get back to you!
1 Brush Pasture Lane, Portland CT 06480
Current Price: $169,500
 1 beds
1 beds  1 baths
1 baths  848 sq. ft
848 sq. ft
Last Update: 6/19/2025
Property Type: Condo/Co-Op For Sale
Move-in ready 1-bedroom, 1-bath, condo unit in desirable 55+ Portland community. This meticulously maintained third-floor unit, accessed by convenient elevator, boasts a spacious open concept living area that flows into a fully equipped kitchen with peninsula seating, perfect for everyday meals or entertaining. The interior of the unit has been freshly painted and features brand-new bedroom carpeting (April 2025) that make the home feel clean, bright, and inviting. The generously sized bedroom offers plenty of natural light, a walk-in closet and the full bath completes the practical layout. New water heater (Dec 2024) and mini-split heating/cooling for year-round comfort. Building features elevator access and unit includes first-floor storage space and in-unit washer/dryer combination. Included community amenities: fitness center, library, shared laundry (free to residents), gathering room (pub), and theater for watching movies or sports games. Pets are welcome: 2 cats and a dog (must be under 35 lbs/breed restrictions). Please note this is a smoke-free complex. Turn-key opportunity, views out towards the CT River, no units above you - ready for immediate occupancy. Convenient to Middletown, Route 9, medical facilities, and shopping. Whether youre looking to downsize or simply enjoy a low-maintenance lifestyle in a friendly and social setting, the Atrium is ready to welcome you home.
GPS Friendly
MLS #: 24103451
Style: Apartment
Color: White
Total Rooms:
Bedrooms: 1
Bathrooms: 1
Acres: 0
Year Built: 2004 (Public Records)
New Construction: No/Resale
Home Warranty Offered:
Property Tax: $2,550
Zoning: RMD
Mil Rate:
Assessed Value: $74,340
Potential Short Sale:
Square Footage: Estimated HEATED Sq.Ft. above grade is 848; below grade sq feet total is ; total sq ft is 848
| Appliances Incl.: | Oven/Range,Microwave,Range Hood,Refrigerator,Dishwasher,Disposal,Washer |
| Fireplaces: | 0 |
| Basement Desc.: | None |
| Exterior Siding: | Vinyl Siding |
| Parking Spaces: | 0 |
| Garage/Parking Type: | None |
| Swimming Pool: | 0 |
| Waterfront Feat.: | Not Applicable |
| Lot Description: | Lightly Wooded,Treed |
| Nearby Amenities: | Golf Course,Library,Medical Facilities,Park,Public Transportation,Shopping/Mall |
| Occupied: | Owner |
HOA Fee Amount 371
HOA Fee Frequency: Monthly
Association Amenities: .
Association Fee Includes:
Hot Water System
Heat Type:
Fueled By: Hot Air,Wall Unit.
Cooling: Split System
Fuel Tank Location:
Water Service: Public Water Connected
Sewage System: Public Sewer Connected
Elementary: Per Board of Ed
Intermediate:
Middle:
High School: Per Board of Ed
Current List Price: $169,500
Original List Price: $169,500
DOM: 4
Listing Date: 6/12/2025
Last Updated: 6/17/2025 1:28:06 AM
List Agent Name: Kara Pedersen
List Office Name: Carl Guild & Associates
