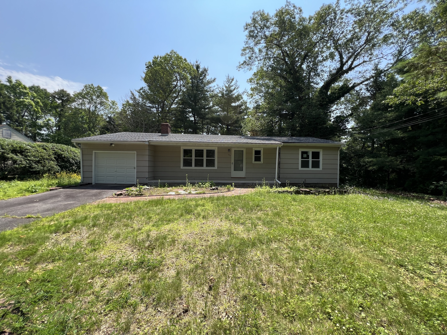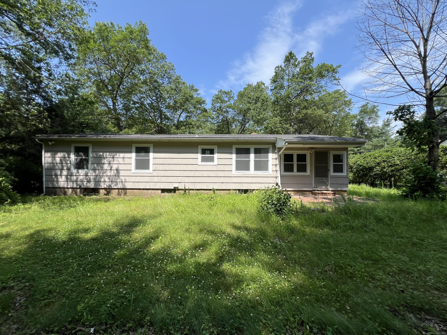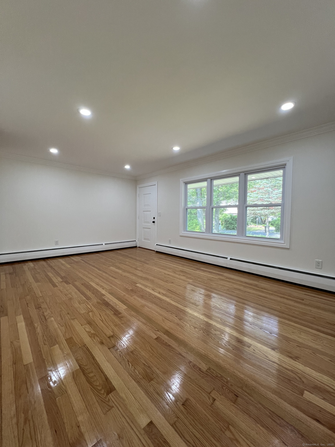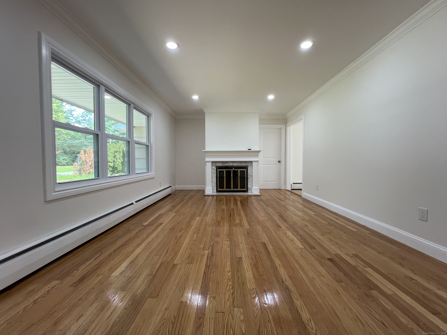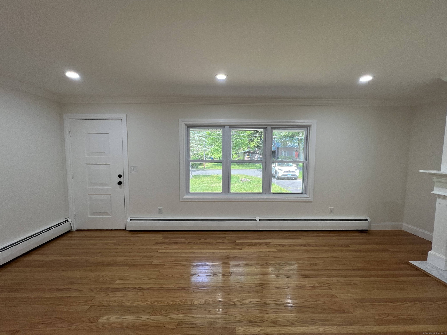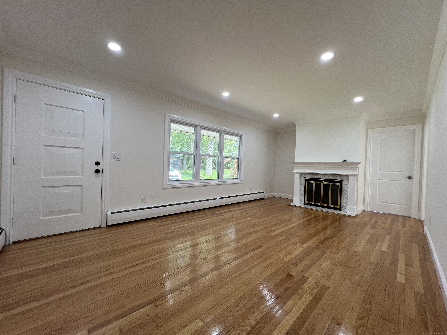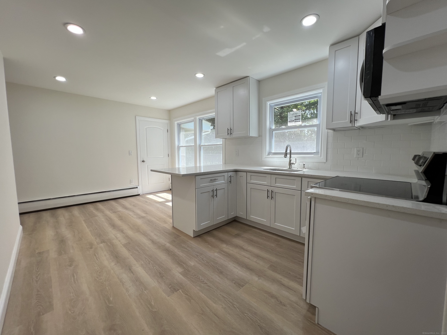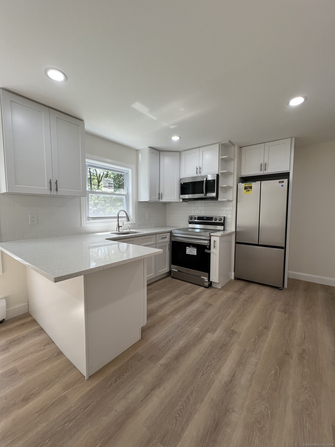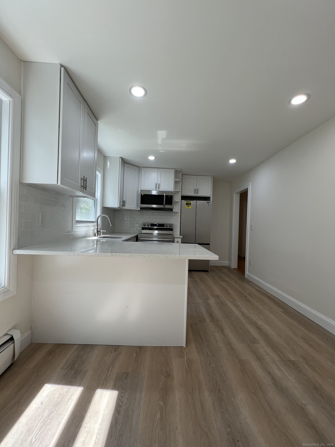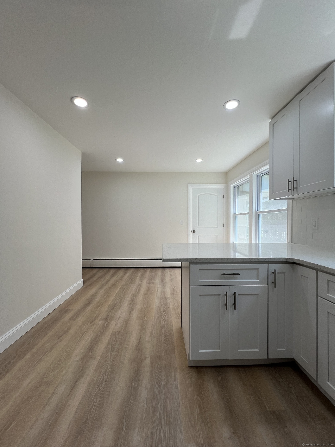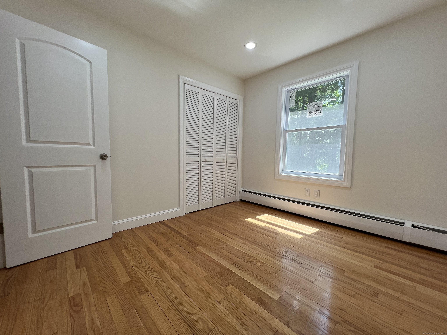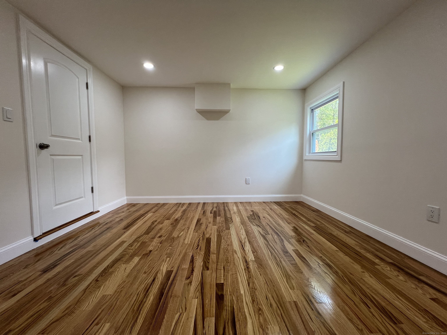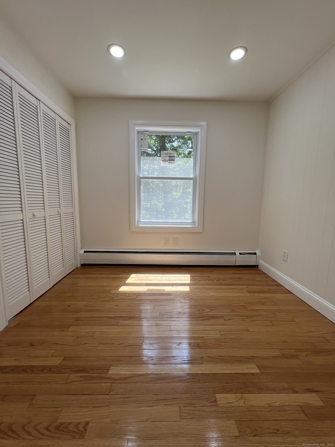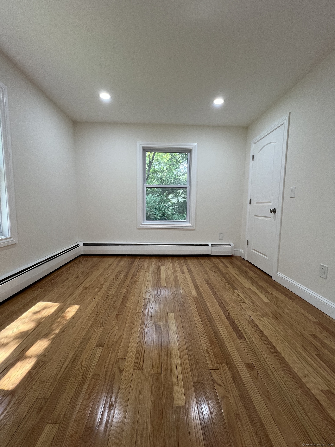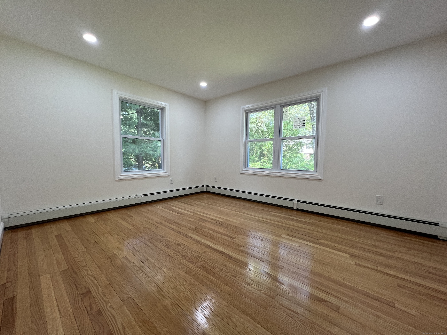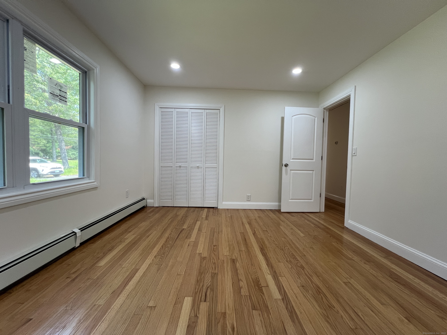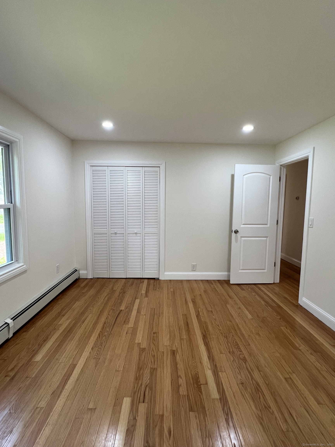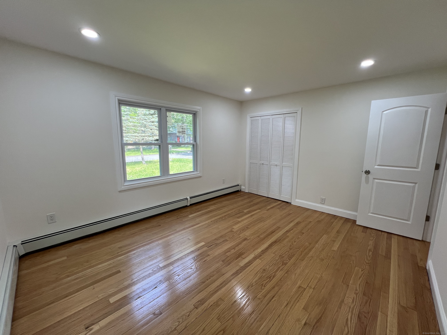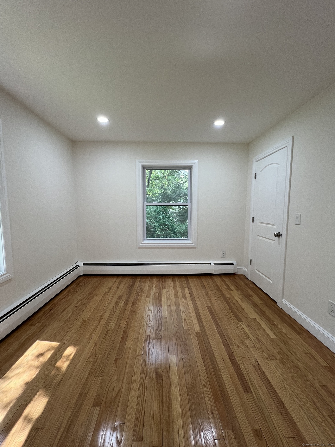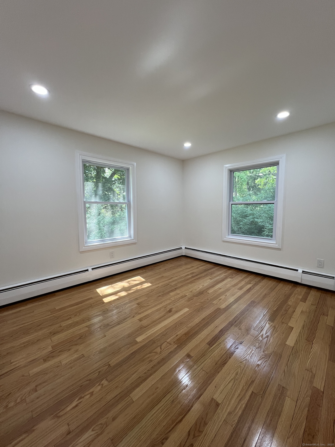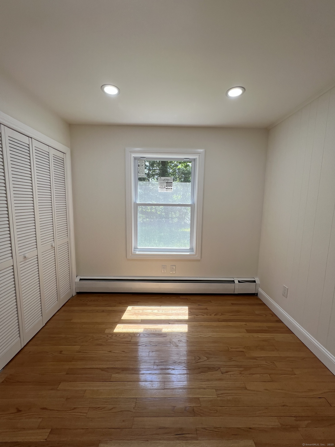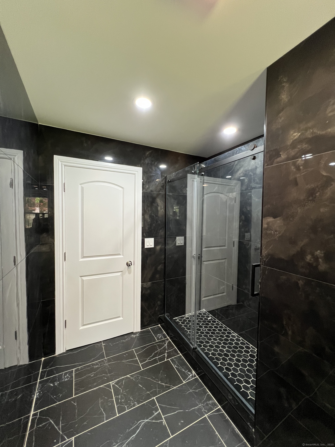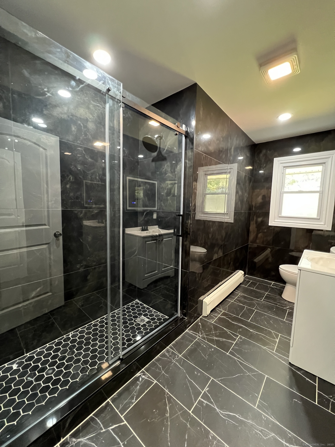More about this Property
If you are interested in more information or having a tour of this property with an experienced agent, please fill out this quick form and we will get back to you!
52 Sylvan Street, Avon CT 06001
Current Price: $399,000
 3 beds
3 beds  1 baths
1 baths  1320 sq. ft
1320 sq. ft
Last Update: 6/18/2025
Property Type: Single Family For Sale
Welcome to this beautiful updated ranch-style home offering comfort, functionality, and charm in a quite, desirable neighborhood. With 4 spacious bedrooms and 1 full bathroom, this property is perfect for families, first-time buyers, or anyone looking for single-level living with plenty of space. Step inside to find a bright and inviting living area, freshly painted interiors, and tasteful updates throughout. The kitchen offers ample cabinetry and flows seamlessly into the dining and living areas, creating the perfect setup for entertaining or relaxing at home. Outside, youll fall in love with the beautiful backyard--a perfect retreat for weekend BBQs, gardening, or unwinding under the trees. This outdoor space adds warmth and character to your daily life.
Welcome to this beautiful updated ranch-style home offering comfort, functionality, and charm in a quite, desirable neighborhood. With 4 spacious bedrooms and 1 full bathroom, this property is perfect for families, first-time buyers, or anyone looking for single-level living with plenty of space. Step inside to find a bright and inviting living area, freshly painted interiors, and tasteful updates throughout. The kitchen offers ample cabinetry and flows seamlessly into the dining and living areas, creating the perfect setup for entertaining or relaxing at home. Outside, youll fall in love with the beautiful backyard--a perfect retreat for weekend BBQs, gardening, or unwinding under the trees. This outdoor space adds warmth and character to your daily life.
Sylvan st
MLS #: 24103444
Style: Ranch
Color:
Total Rooms:
Bedrooms: 3
Bathrooms: 1
Acres: 0.35
Year Built: 1958 (Public Records)
New Construction: No/Resale
Home Warranty Offered:
Property Tax: $6,384
Zoning: R30
Mil Rate:
Assessed Value: $215,240
Potential Short Sale:
Square Footage: Estimated HEATED Sq.Ft. above grade is 1320; below grade sq feet total is ; total sq ft is 1320
| Appliances Incl.: | Electric Range,Microwave,Refrigerator |
| Fireplaces: | 0 |
| Basement Desc.: | Partial,Partially Finished |
| Exterior Siding: | Vinyl Siding |
| Foundation: | Concrete |
| Roof: | Asphalt Shingle,Other |
| Parking Spaces: | 2 |
| Driveway Type: | Private,Paved |
| Garage/Parking Type: | Attached Garage,Paved,Driveway |
| Swimming Pool: | 0 |
| Waterfront Feat.: | Not Applicable |
| Lot Description: | Level Lot |
| Nearby Amenities: | Health Club,Lake,Library,Medical Facilities,Park,Playground/Tot Lot,Shopping/Mall |
| In Flood Zone: | 0 |
| Occupied: | Vacant |
Hot Water System
Heat Type:
Fueled By: Hot Water.
Cooling: None
Fuel Tank Location: In Basement
Water Service: Private Well
Sewage System: Septic
Elementary: Per Board of Ed
Intermediate:
Middle:
High School: Per Board of Ed
Current List Price: $399,000
Original List Price: $399,000
DOM: 8
Listing Date: 6/10/2025
Last Updated: 6/12/2025 1:58:42 AM
List Agent Name: Angel Mora
List Office Name: eXp Realty
