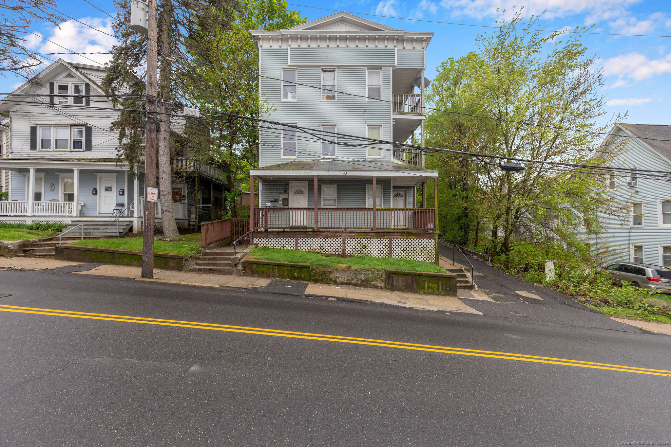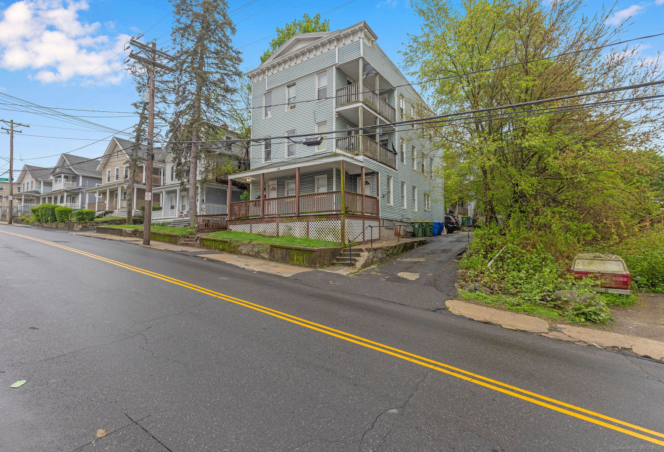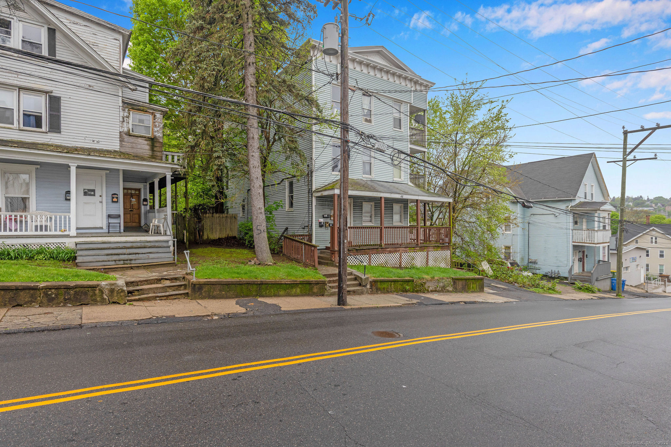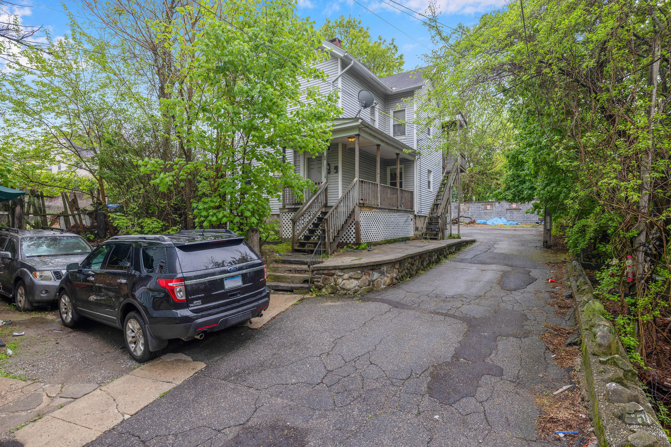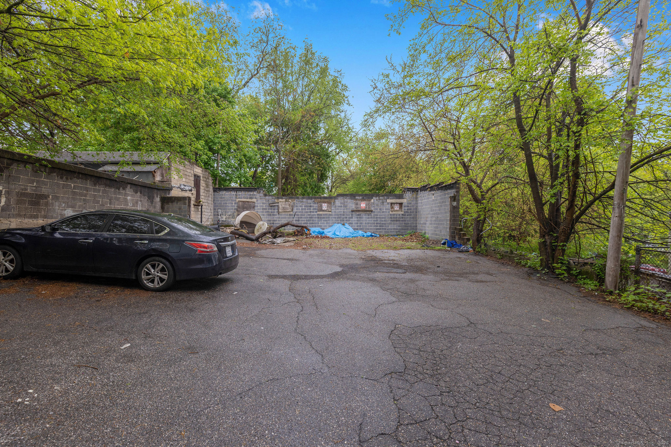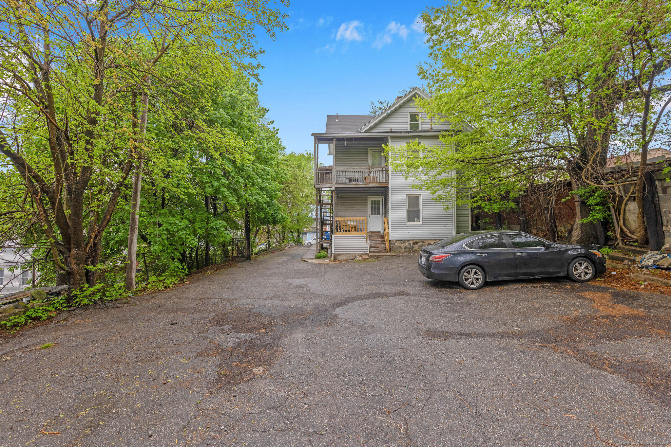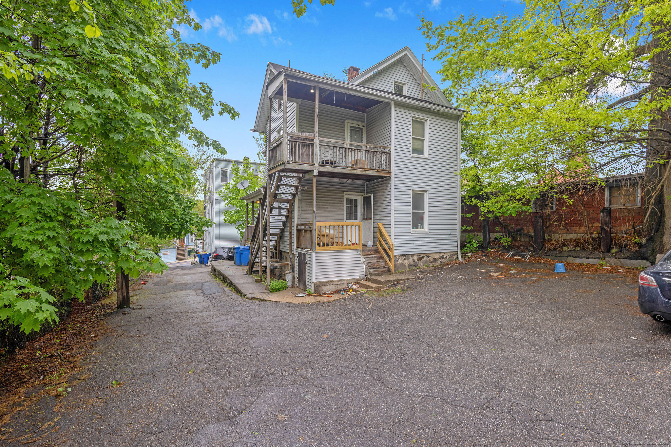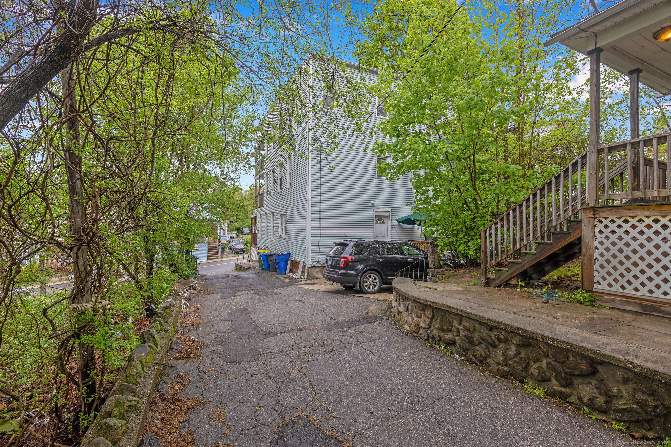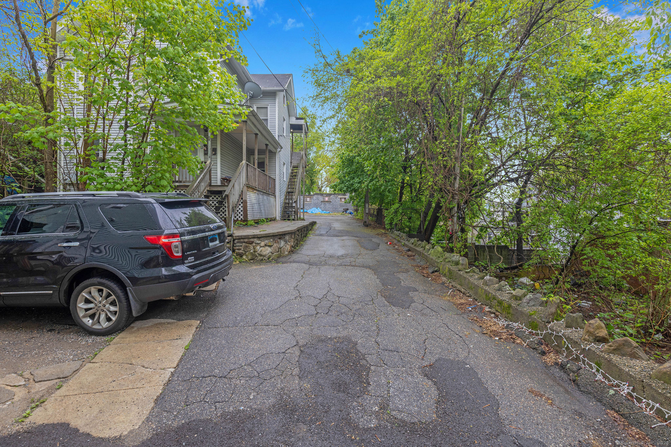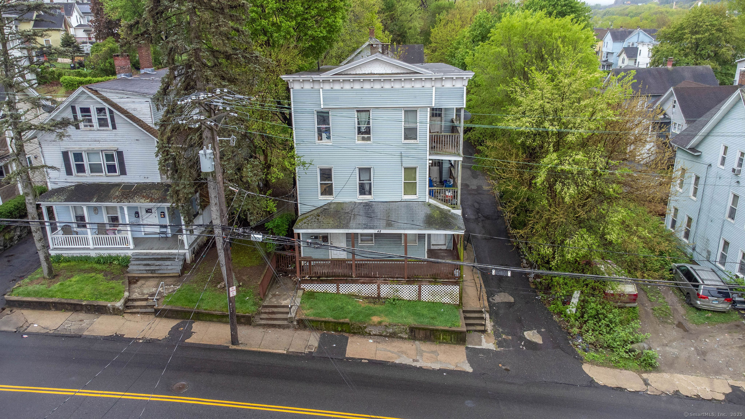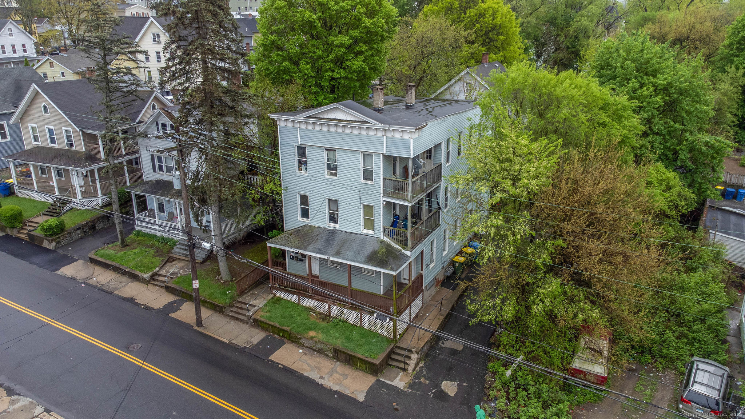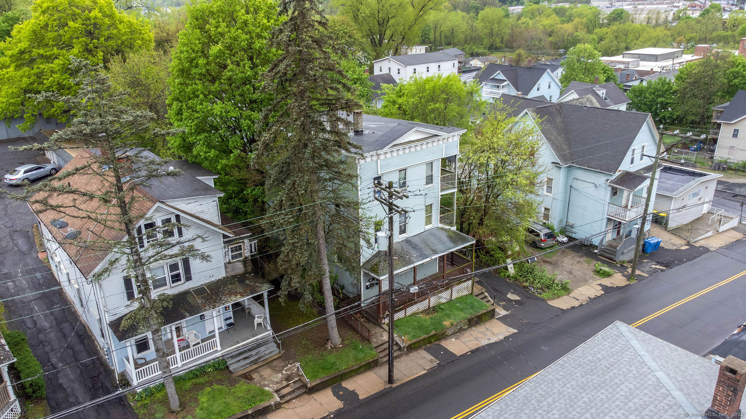More about this Property
If you are interested in more information or having a tour of this property with an experienced agent, please fill out this quick form and we will get back to you!
46 Washington Street, Waterbury CT 06706
Current Price: $620,000
 11 beds
11 beds  6 baths
6 baths  5742 sq. ft
5742 sq. ft
Last Update: 6/23/2025
Property Type: Multi-Family For Sale
Calling all investors! This large lot features a 4 family in front, 2 family behind and ample off street parking. The front 4 family has (3) 2 bed units and (1) 1 bed unit. The utilities are separate and tenant paid. The back building is a 2 family w/1 bed unit and large 3 bed unit. This also has separate and tenant paid utilities. Some various unit updates that include new flooring, updated kitchens (appliances, cabinets, counters, fixtures); updated bathrooms and overall newer paint + fixtures. All utilities are separate & tenant paid - gas or electric heat and hot water + separate electrical. There is ample off-street parking for tenants. Low maintenance and turn key opportunity ready for a new owner! Good location for tenants near the highway and downtown for easy access to amenities. Rents are below market = BIG UPSIDE with 10+% CAP pro-forma. This property can be purchased as part of a larger portfolio sale.
S Main St to Washington St
MLS #: 24103440
Style: Units on different Floors,Units are Side-by-Side
Color: light blue
Total Rooms:
Bedrooms: 11
Bathrooms: 6
Acres: 0.24
Year Built: 1900 (Public Records)
New Construction: No/Resale
Home Warranty Offered:
Property Tax: $10,462
Zoning: RM
Mil Rate:
Assessed Value: $211,610
Potential Short Sale:
Square Footage: Estimated HEATED Sq.Ft. above grade is 5742; below grade sq feet total is ; total sq ft is 5742
| Basement Desc.: | Full,Unfinished |
| Exterior Siding: | Vinyl Siding |
| Exterior Features: | Sidewalk,Gutters,Lighting |
| Foundation: | Masonry,Stone |
| Roof: | Asphalt Shingle,Flat |
| Driveway Type: | Paved |
| Garage/Parking Type: | None,Paved,Off Street Parking,Driveway |
| Swimming Pool: | 0 |
| Waterfront Feat.: | Not Applicable |
| Lot Description: | Level Lot |
| Nearby Amenities: | Medical Facilities,Park,Public Rec Facilities,Public Transportation,Shopping/Mall,Walk to Bus Lines |
| In Flood Zone: | 0 |
| Occupied: | Tenant |
Hot Water System
Heat Type:
Fueled By: Baseboard.
Cooling: Window Unit
Fuel Tank Location:
Water Service: Public Water Connected
Sewage System: Public Sewer Connected
Elementary: Per Board of Ed
Intermediate:
Middle:
High School: Per Board of Ed
Current List Price: $620,000
Original List Price: $620,000
DOM: 12
Listing Date: 6/11/2025
Last Updated: 6/12/2025 1:09:59 AM
List Agent Name: Amanda Faroni-Sheehan
List Office Name: Oxford Realty
