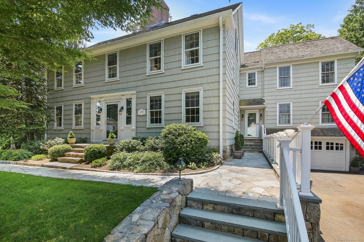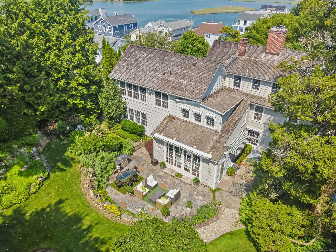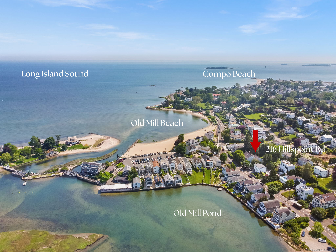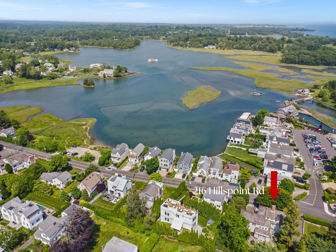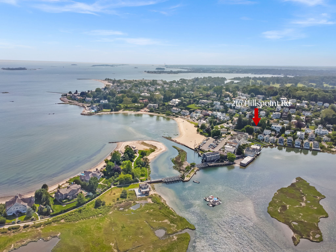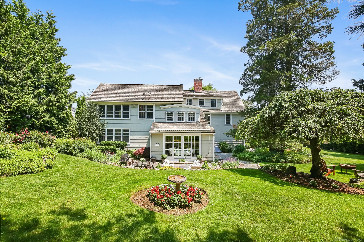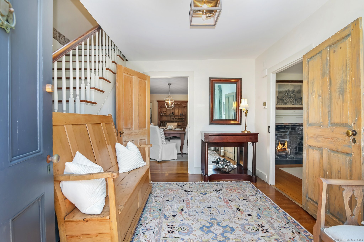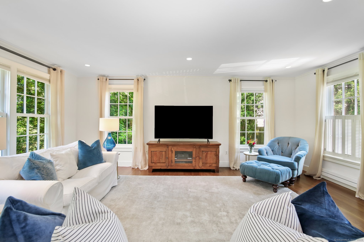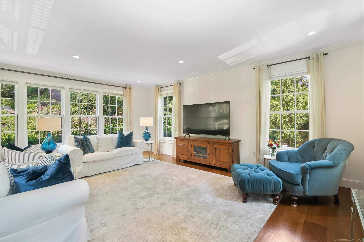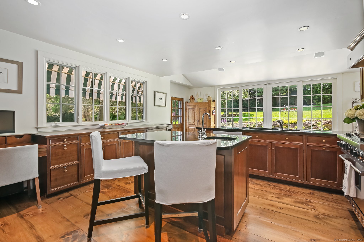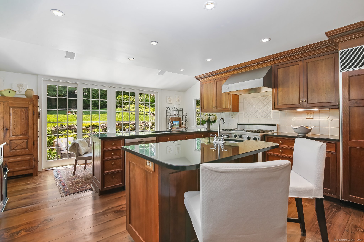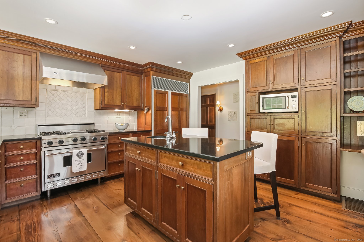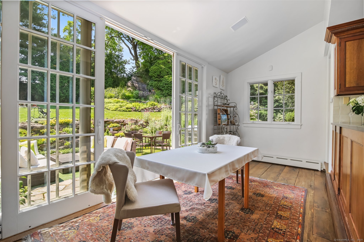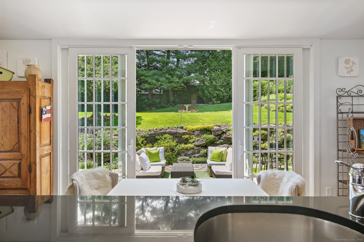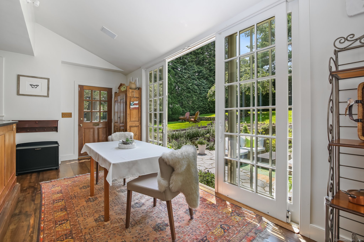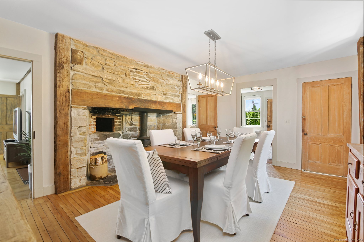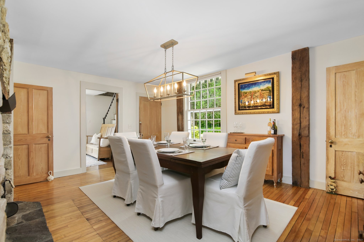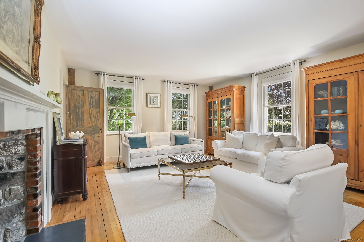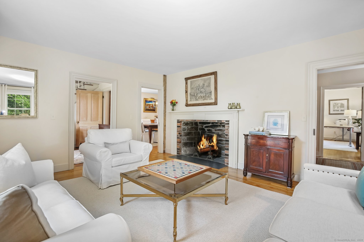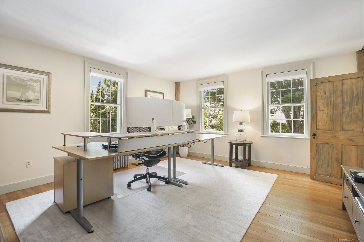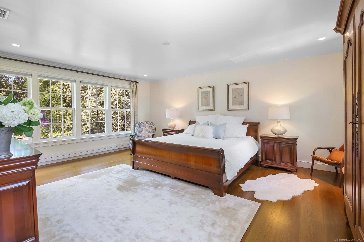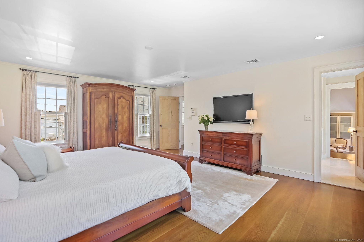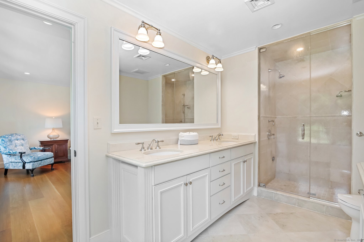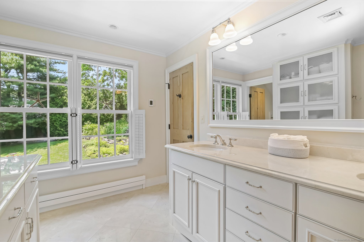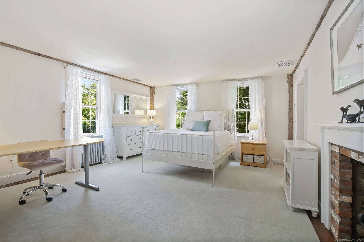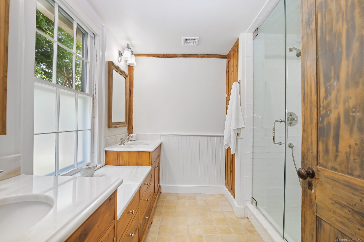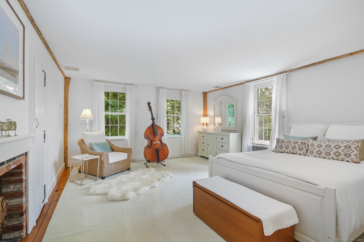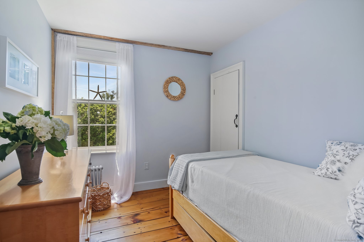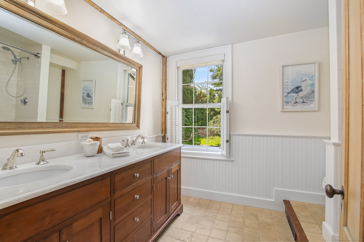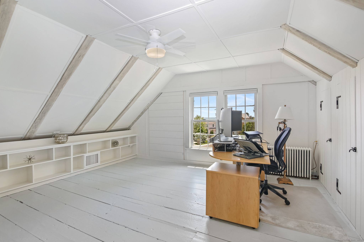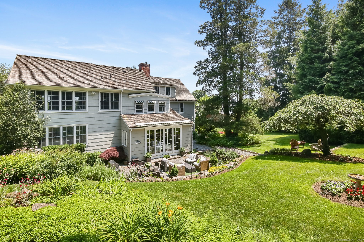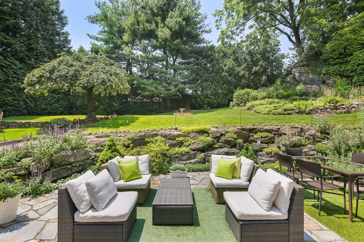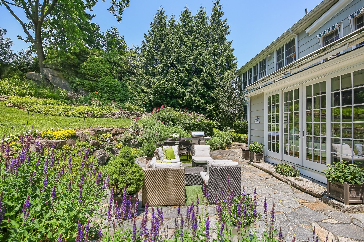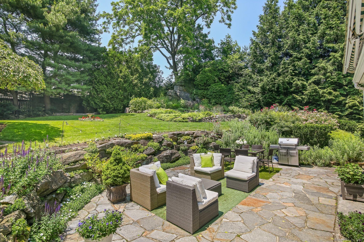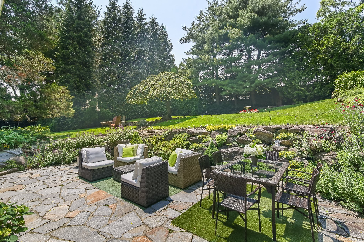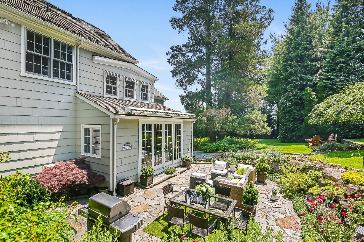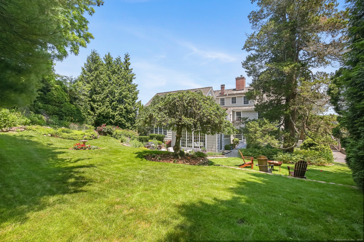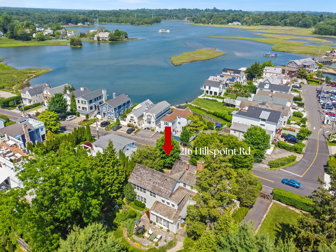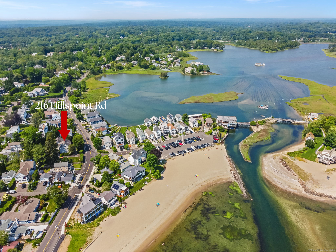More about this Property
If you are interested in more information or having a tour of this property with an experienced agent, please fill out this quick form and we will get back to you!
216 Hillspoint Road, Westport CT 06880
Current Price: $4,999,000
 5 beds
5 beds  5 baths
5 baths  4669 sq. ft
4669 sq. ft
Last Update: 6/23/2025
Property Type: Single Family For Sale
Compo Beach Coastal Compound+Water Views+Approved Lot! A rare Compo Beach opportunity-beautifully rebuilt, expanded 5 bed/4.5 bath home on a .47-acre parcel-INCLUDES AN APPROVED BUILDABLE .14 ACRE LOT. Enjoy stunning water views, privacy & unmatched lifestyle just steps from Old Mill & Compo Beaches! Discover a rare blend of timeless character & sophisticated living in this coastal estate. Beautifully crafted interiors, showcase masterful fusion of antique charm & contemporary comfort-a sanctuary for modern beachside living. This historic residence has been thoughtfully expanded & renovated to preserve its architectural integrity while introducing high-end finishes. Rich post-and-beam details, wide-plank flrs & original craftsmanship. Light pours into the homes generous living spaces: bright family room, exquisite DR & LRs w/stunning fireplaces. Chefs kitchen boasts custom cherry cabinetry, top-tier appliances & ample space for gathering. French doors open to expansive stone patios & dramatic perennial gardens-perfect for entertaining or relaxing in your private outdoor retreat. Upstairs, a primary suite offers spa-inspired bath, heated flr, steam shower & beautifully appointed dressing rm. 3 addl bdrms, 2 addl full baths complete the 2nd flr. Finished 3rd flr flex space features: water views, full bath & offers endless options for home office/studio/guest space. LL showcases the engineering strength of steel beams & the tremendous love & care that this home has received.
FEATURES THAT SET THIS LISTING APART: (1) Includes AN ADJACENT .14-ACRE APPROVED LOT offering potential for a guest cottage, pool/cabana, ADU creating your own family Compound OR future expansion for a Single Family Home. Drainage plans & Surveys available; (2) 2 car ATTACHED garage with 2 EV charging stations; (3) FEMA: $1292/year in flood insurance. The home has never flooded and all living spaces are above the BFE; (4) Water views from several rooms; (5) Natural Gas Hook Up; (6) Size of lot (.47 acre) and square footage of home (+/-4700 sq ft); (7) Walkable to Old Mill Beach, Compo Beach, Longshore Club; (8) Minutes to Westport Train Stations, Saugatuck Village, downtown Westport; (9) Enjoy top-rated schools and vibrant local amenities including Levitt Pavilion, Westport Playhouse, Farmers Market; (10) TURN KEY-move in and enjoy summer at Compo Beach. Set on a .47-acre lot with mature landscaping and PRIVACY. Perfectly positioned, this home offers an unparalleled lifestyle where luxury, history and coastal living converge. Live where the beach meets timeless sophistication-Welcome to Compo Beach living at its finest.
GPS Friendly.
MLS #: 24103439
Style: Colonial
Color: Light Grey
Total Rooms:
Bedrooms: 5
Bathrooms: 5
Acres: 0.47
Year Built: 1795 (Public Records)
New Construction: No/Resale
Home Warranty Offered:
Property Tax: $23,925
Zoning: B
Mil Rate:
Assessed Value: $1,284,900
Potential Short Sale:
Square Footage: Estimated HEATED Sq.Ft. above grade is 4669; below grade sq feet total is ; total sq ft is 4669
| Appliances Incl.: | Gas Range,Wall Oven,Microwave,Range Hood,Freezer,Subzero,Dishwasher,Washer,Dryer |
| Laundry Location & Info: | Main Level With Sink | Storage | Pantry |
| Fireplaces: | 5 |
| Energy Features: | Extra Insulation,Ridge Vents,Storm Doors,Storm Windows |
| Interior Features: | Auto Garage Door Opener,Cable - Available,Security System |
| Energy Features: | Extra Insulation,Ridge Vents,Storm Doors,Storm Windows |
| Basement Desc.: | Full,Unfinished,Storage,Interior Access |
| Exterior Siding: | Shingle,Cedar |
| Exterior Features: | Sidewalk,Terrace,Awnings,Gutters,Garden Area,Stone Wall,French Doors,Patio |
| Foundation: | Concrete,Stone |
| Roof: | Wood Shingle |
| Parking Spaces: | 2 |
| Driveway Type: | Private,Paved,Asphalt |
| Garage/Parking Type: | Attached Garage,Paved,Driveway |
| Swimming Pool: | 0 |
| Waterfront Feat.: | Walk to Water,Beach Rights,Water Community,View |
| Lot Description: | Fence - Wood,Additional Land Avail.,Professionally Landscaped,Water View |
| Nearby Amenities: | Golf Course,Health Club,Medical Facilities,Park,Public Pool,Public Rec Facilities,Shopping/Mall,Tennis Courts |
| In Flood Zone: | 1 |
| Occupied: | Owner |
Hot Water System
Heat Type:
Fueled By: Heat Pump,Hot Water,Radiant,Zoned.
Cooling: Central Air,Heat Pump,Zoned
Fuel Tank Location: In Basement
Water Service: Public Water Connected
Sewage System: Public Sewer Connected
Elementary: Greens Farms
Intermediate:
Middle: Bedford
High School: Staples
Current List Price: $4,999,000
Original List Price: $4,999,000
DOM: 11
Listing Date: 6/12/2025
Last Updated: 6/13/2025 11:14:43 PM
List Agent Name: Sarah Fair
List Office Name: William Raveis Real Estate
