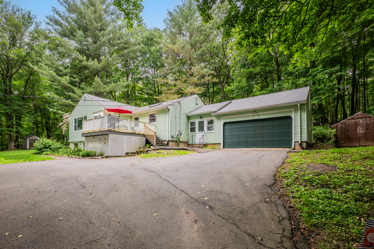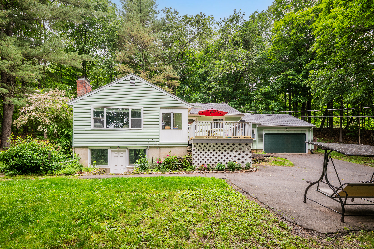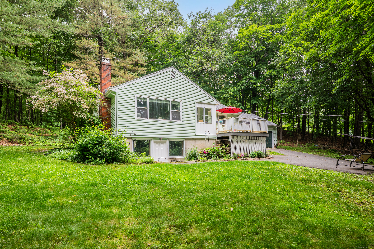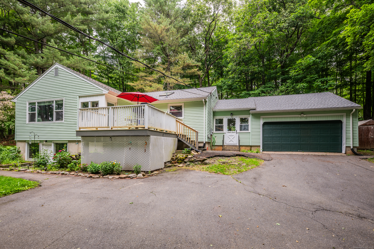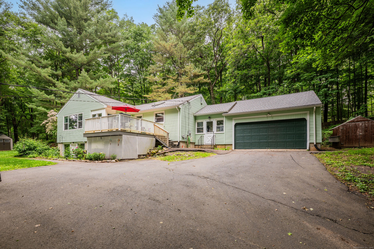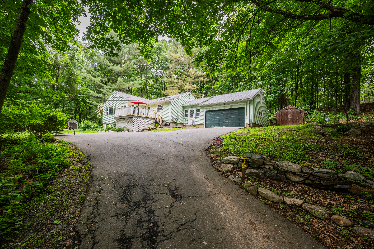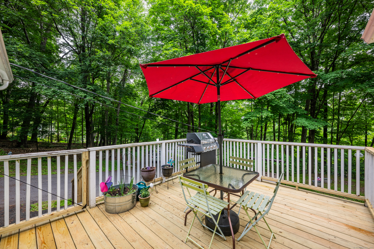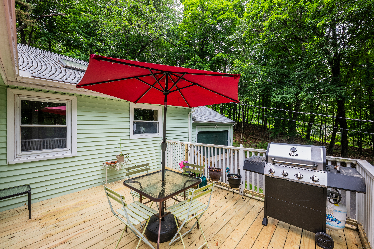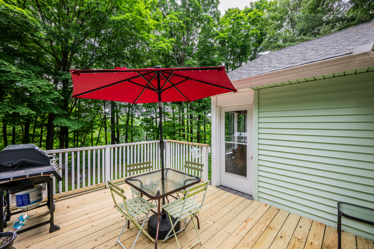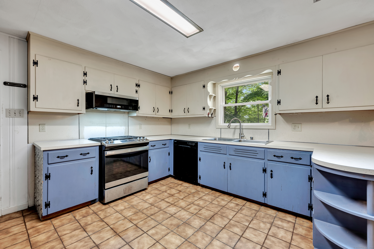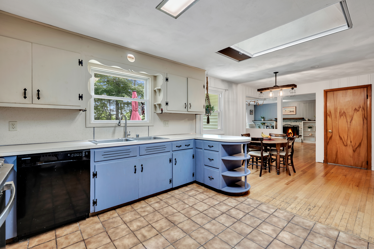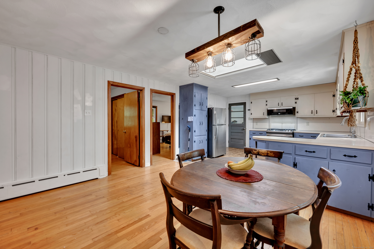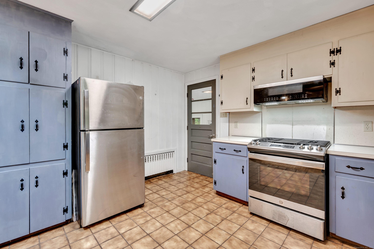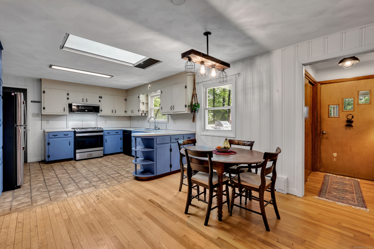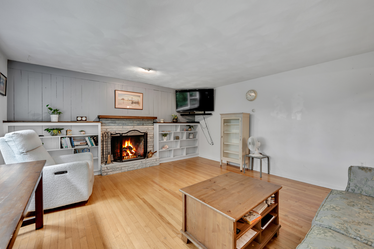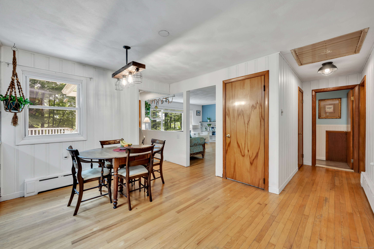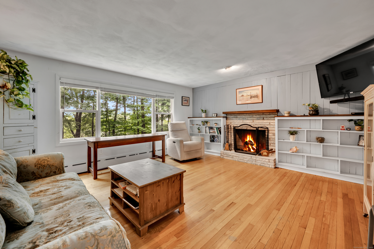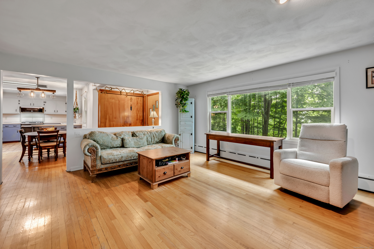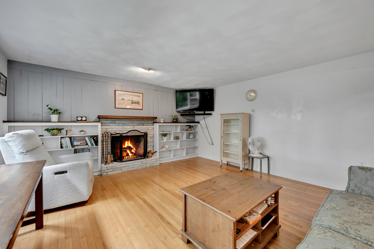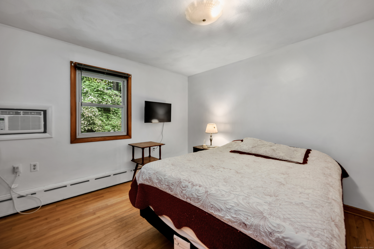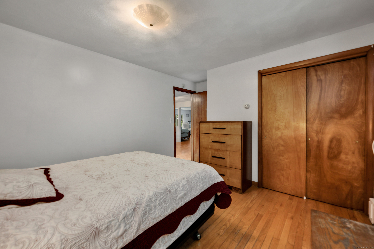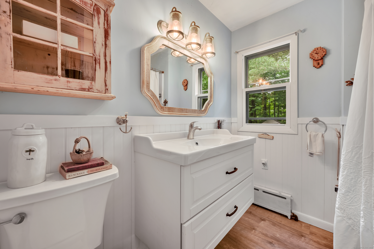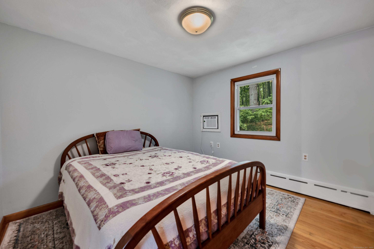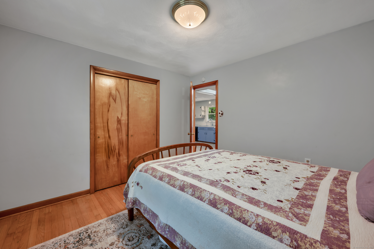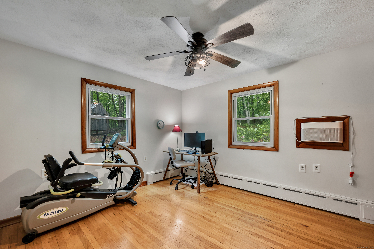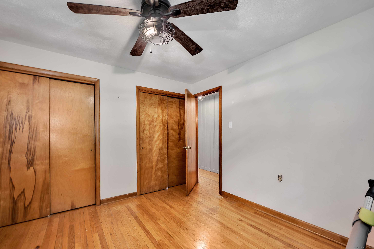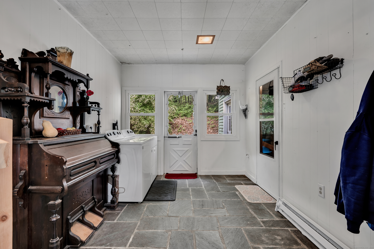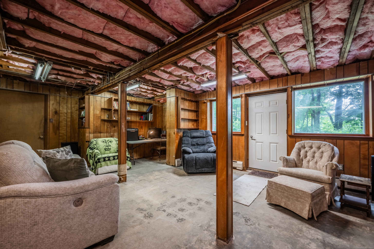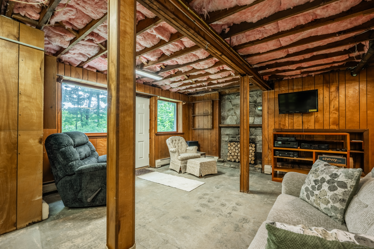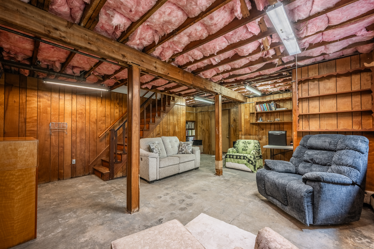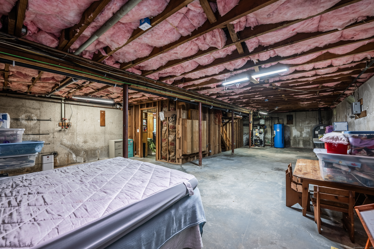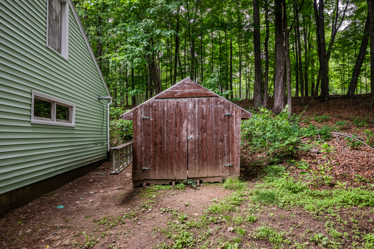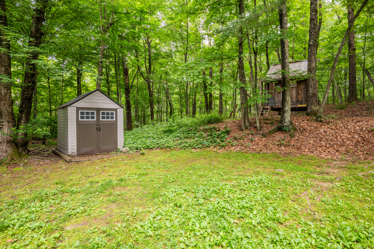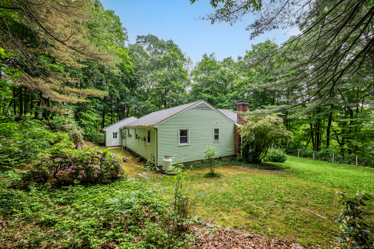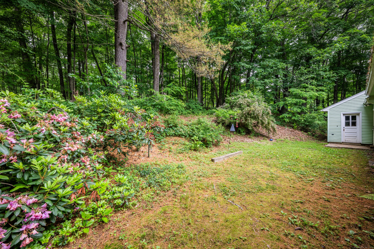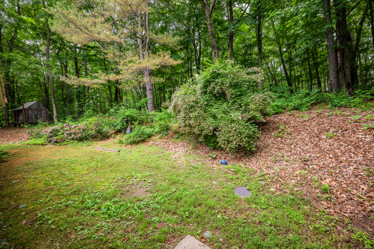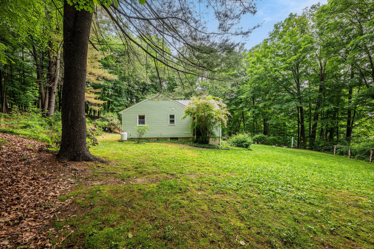More about this Property
If you are interested in more information or having a tour of this property with an experienced agent, please fill out this quick form and we will get back to you!
98 Torrington Avenue, Canton CT 06019
Current Price: $359,900
 3 beds
3 beds  1 baths
1 baths  1548 sq. ft
1548 sq. ft
Last Update: 8/11/2025
Property Type: Single Family For Sale
Private charming Intown 3BR Ranch set up on 1.9 lightly wooded acres with views of Collinsville. Walking distance to Sweetheart Mountain, Hiking Trails, The Farmington River, Rails to Trails, the Nepaug Reservoir, shops and restaurants! A breezeway with laundry that connects your 2 car propane heated garage to your home makes it convenient to drop off outdoor gear before entering. Recent new 240v level 2 EV charger in the garage .All hardwood floors throughout the house. The eat-in kitchen is equipped with a newer oven, newer skylight and a newer light fixture. The kitchen opens to a large fireplaced living room with built in shelves and newer windows looking out to beautiful views. Newer roof, newer electrical panel, a heated walk out fireplaced basement, newer deck decking, vinyl siding and newer oil tank, and a newer remodeled bath make this Ranch a super buy.
TORRINGTO AVE ON LEFT
MLS #: 24103435
Style: Ranch
Color: LT GREEN
Total Rooms:
Bedrooms: 3
Bathrooms: 1
Acres: 1.9
Year Built: 1960 (Public Records)
New Construction: No/Resale
Home Warranty Offered:
Property Tax: $7,108
Zoning: R-1
Mil Rate:
Assessed Value: $212,170
Potential Short Sale:
Square Footage: Estimated HEATED Sq.Ft. above grade is 1206; below grade sq feet total is 342; total sq ft is 1548
| Appliances Incl.: | Electric Cooktop,Gas Range,Microwave,Refrigerator,Freezer,Dishwasher,Washer,Dryer |
| Laundry Location & Info: | Main Level BREEZEWAY |
| Fireplaces: | 2 |
| Energy Features: | Thermopane Windows |
| Interior Features: | Auto Garage Door Opener,Cable - Pre-wired,Open Floor Plan |
| Energy Features: | Thermopane Windows |
| Basement Desc.: | Full,Heated,Interior Access,Partially Finished,Liveable Space,Concrete Floor,Full With Walk-Out |
| Exterior Siding: | Vinyl Siding |
| Exterior Features: | Breezeway,Shed,Deck,Gutters |
| Foundation: | Concrete |
| Roof: | Asphalt Shingle |
| Parking Spaces: | 2 |
| Driveway Type: | Private,Paved,Asphalt |
| Garage/Parking Type: | Attached Garage,Paved,Driveway |
| Swimming Pool: | 0 |
| Waterfront Feat.: | Not Applicable |
| Lot Description: | Secluded,City Views,Lightly Wooded |
| Nearby Amenities: | Basketball Court,Library,Park,Public Pool,Public Rec Facilities,Shopping/Mall |
| In Flood Zone: | 0 |
| Occupied: | Owner |
Hot Water System
Heat Type:
Fueled By: Hot Water.
Cooling: Wall Unit
Fuel Tank Location: In Basement
Water Service: Private Well
Sewage System: Septic
Elementary: Cherry Brook Primary
Intermediate: Canton
Middle: Canton
High School: Canton
Current List Price: $359,900
Original List Price: $359,900
DOM: 30
Listing Date: 6/12/2025
Last Updated: 7/16/2025 1:29:06 PM
Expected Active Date: 6/14/2025
List Agent Name: Mary New
List Office Name: Berkshire Hathaway NE Prop.
