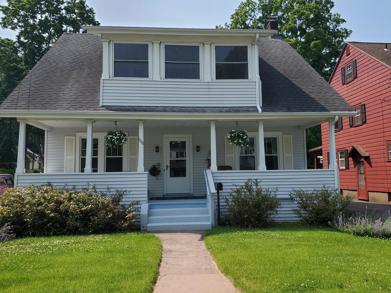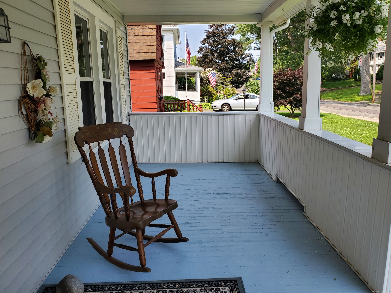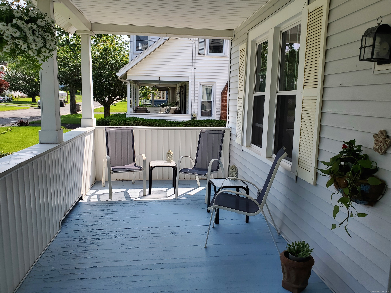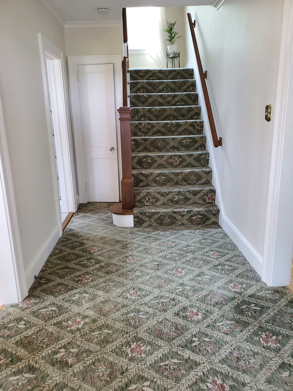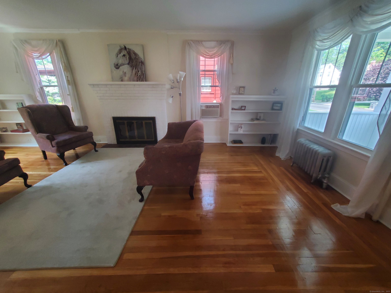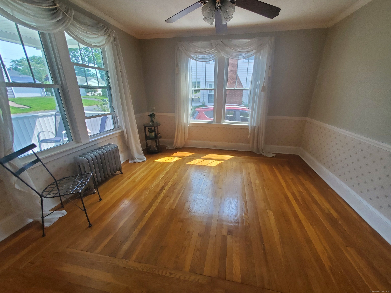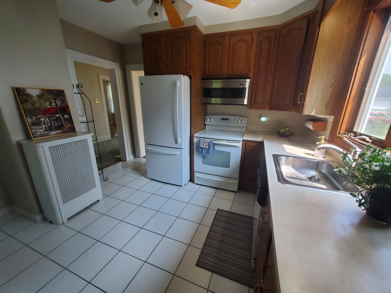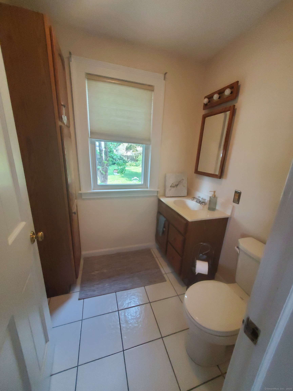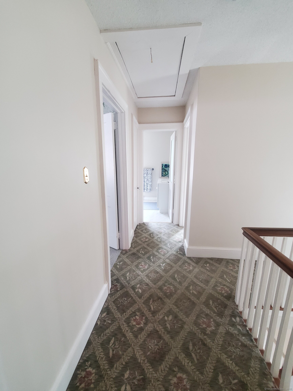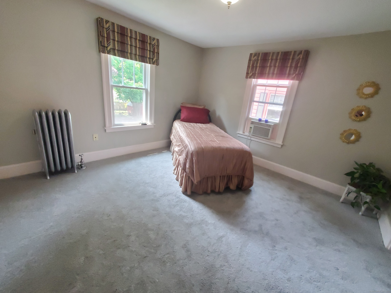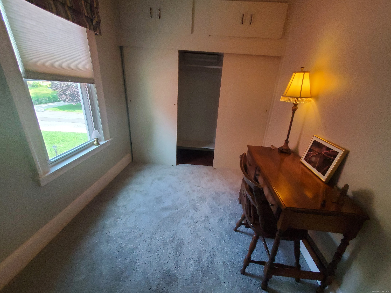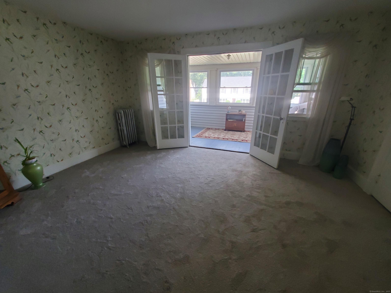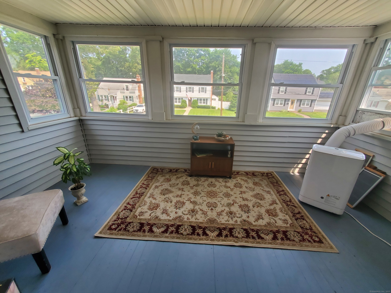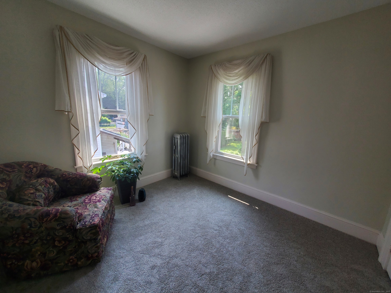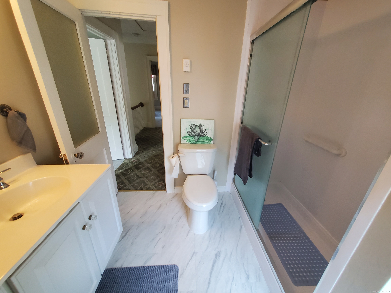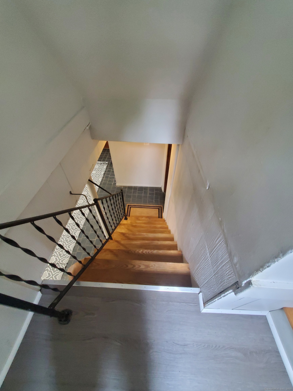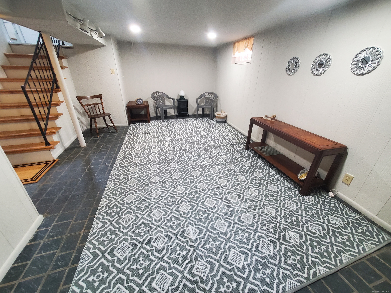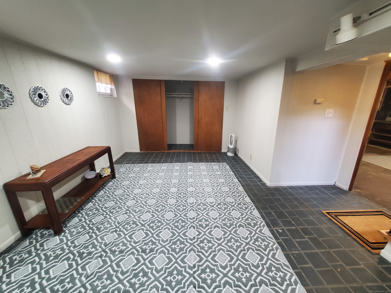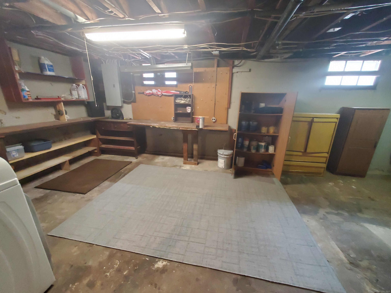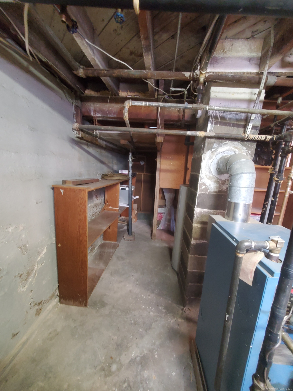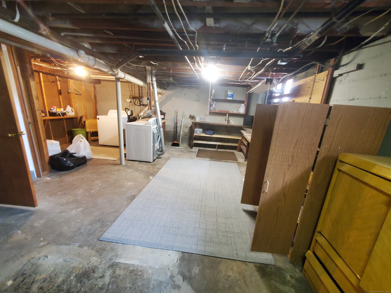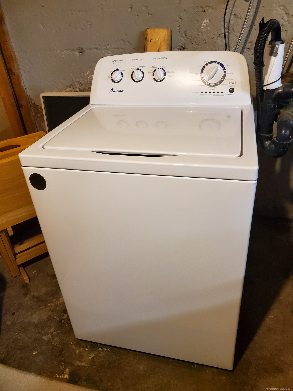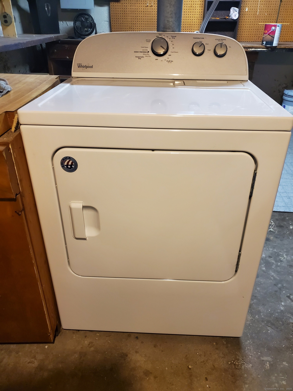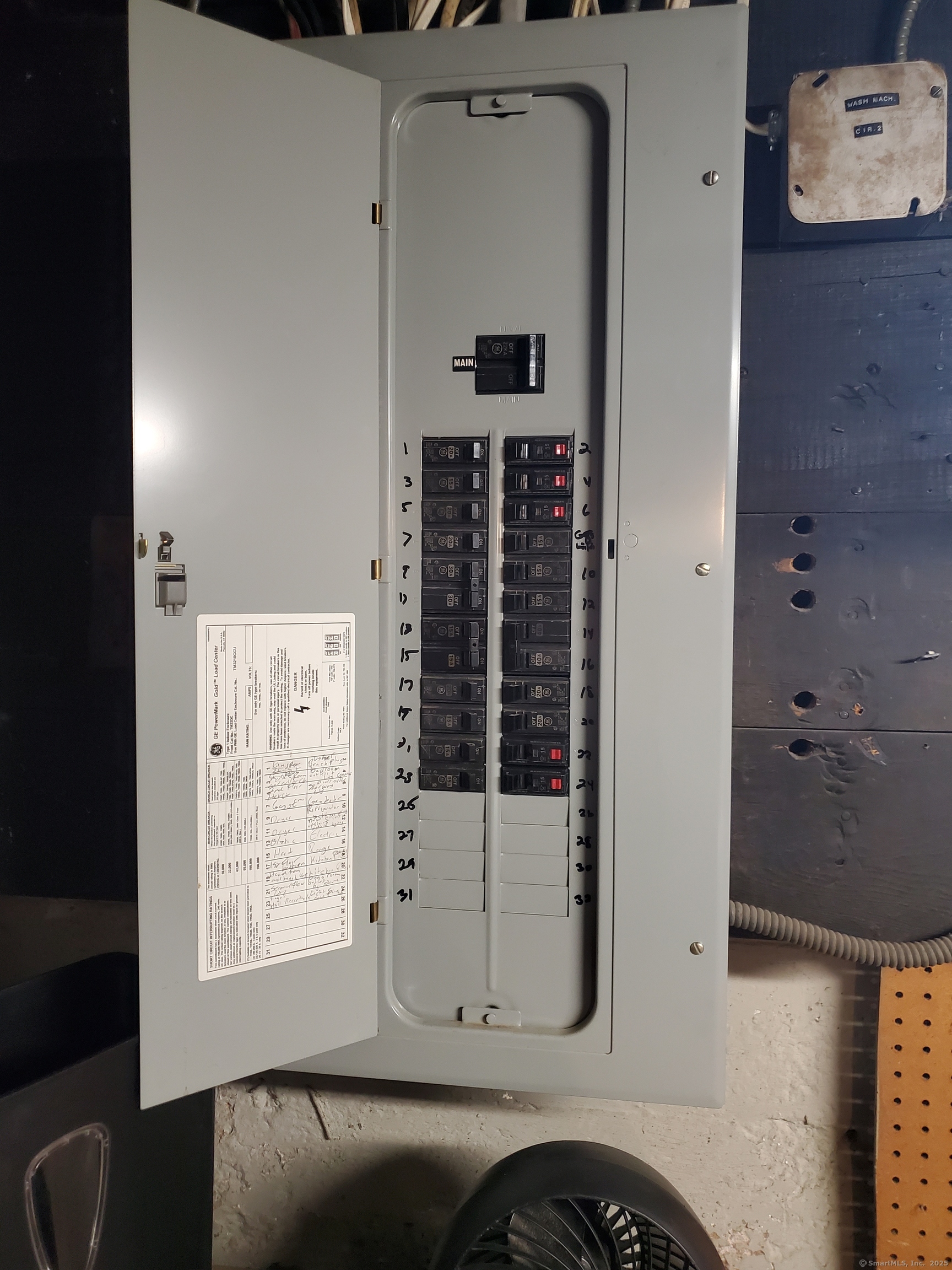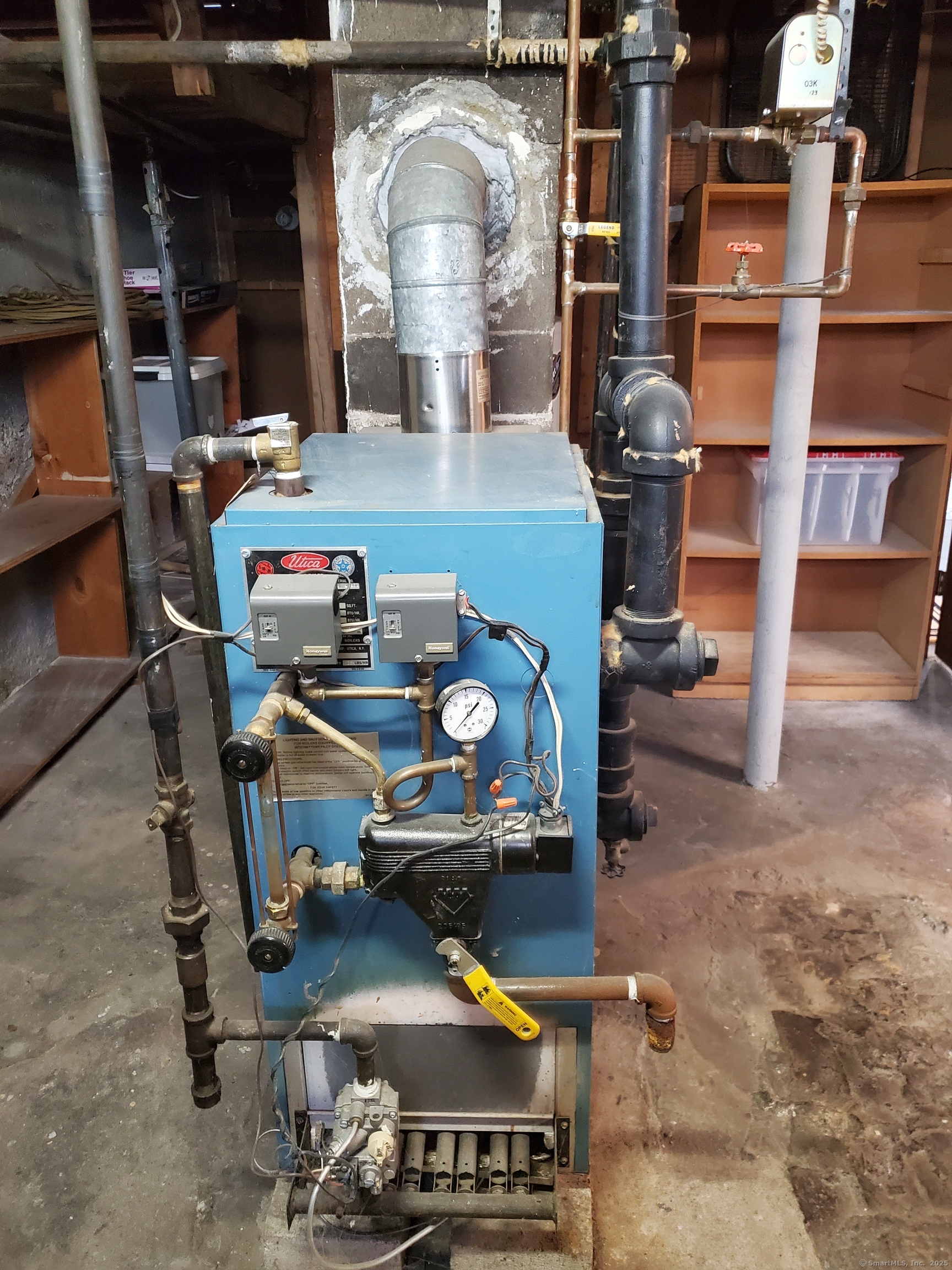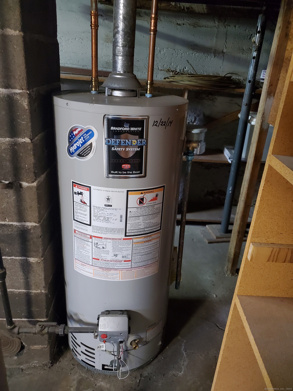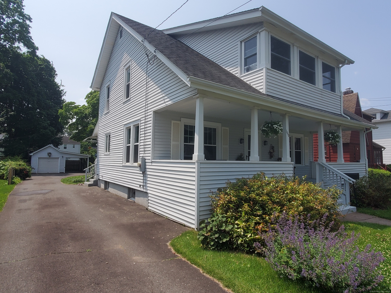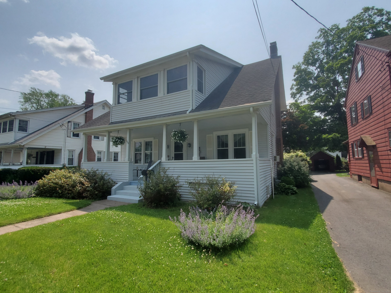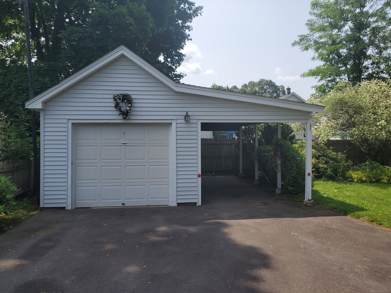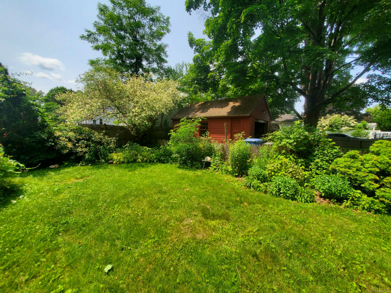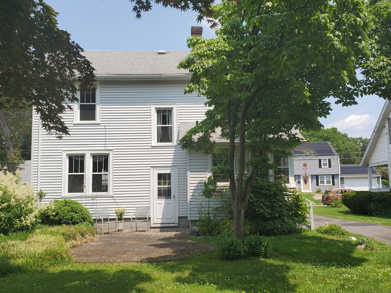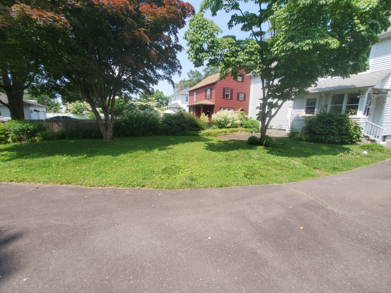More about this Property
If you are interested in more information or having a tour of this property with an experienced agent, please fill out this quick form and we will get back to you!
100 Washington Street, Manchester CT 06042
Current Price: $329,900
 3 beds
3 beds  2 baths
2 baths  1649 sq. ft
1649 sq. ft
Last Update: 6/18/2025
Property Type: Single Family For Sale
Dont miss out on this fully-updated, charming 3-bedroom, 1.5 bath colonial on a quiet residential street. The finished basement adds 200+ extra sq ft, complete with private entrance, new ceilings, recessed lighting and large closet... make it an extra bedroom, game room or man cave! Brand new renovations include fresh paint, bedroom carpeting, refinished hardwood floors and more. The master suite features large walk-in closet with workspace, plus sunporch enclosed by French Doors. Another bedroom suite has a large closet plus a second room - perfect for a nursery, office, or workout space. Both bathrooms warm up quickly with heat fans! The main bath has new waterproof vinyl plank flooring and an accessible tub-sized walk-in shower with sliding-glass doors. The kitchen offers newer appliances and tile floors, while the large dining room features wainscoting and a lovely chandelier. Custom window treatments adorn nearly every window, and at the end of your long driveway, theres a detached garage with carport. The perfect-sized backyard features private patio and perennial garden. So much more... Come and see!
Follow I-84 E to CT-83 S/Oakland St in Manchester. Take exit 63 from I-84 E. Follow Oakland St and Summit St to Washington St.
MLS #: 24103431
Style: Colonial
Color:
Total Rooms:
Bedrooms: 3
Bathrooms: 2
Acres: 0.18
Year Built: 1926 (Public Records)
New Construction: No/Resale
Home Warranty Offered:
Property Tax: $5,690
Zoning: RA
Mil Rate:
Assessed Value: $147,100
Potential Short Sale:
Square Footage: Estimated HEATED Sq.Ft. above grade is 1649; below grade sq feet total is ; total sq ft is 1649
| Appliances Incl.: | Cook Top,Oven/Range,Microwave,Refrigerator,Dishwasher,Washer,Dryer |
| Fireplaces: | 1 |
| Interior Features: | Auto Garage Door Opener |
| Basement Desc.: | Full,Heated,Partially Finished,Liveable Space,Concrete Floor |
| Exterior Siding: | Vinyl Siding |
| Exterior Features: | Patio |
| Foundation: | Concrete |
| Roof: | Shingle |
| Parking Spaces: | 2 |
| Driveway Type: | Private,Paved,Asphalt |
| Garage/Parking Type: | Carport,Detached Garage,Paved,Off Street Parking,D |
| Swimming Pool: | 0 |
| Waterfront Feat.: | Not Applicable |
| Lot Description: | Open Lot |
| Occupied: | Vacant |
Hot Water System
Heat Type:
Fueled By: Steam.
Cooling: Window Unit
Fuel Tank Location:
Water Service: Public Water Connected
Sewage System: Public Sewer Connected
Elementary: Per Board of Ed
Intermediate:
Middle:
High School: Per Board of Ed
Current List Price: $329,900
Original List Price: $329,900
DOM:
Listing Date: 6/11/2025
Last Updated: 6/12/2025 1:16:32 AM
Expected Active Date: 6/21/2025
List Agent Name: Kevin Frankl
List Office Name: Home Pro Real Estate
