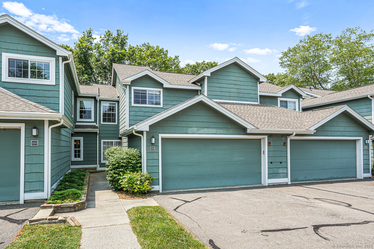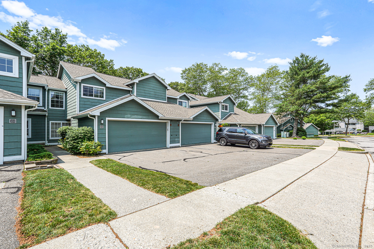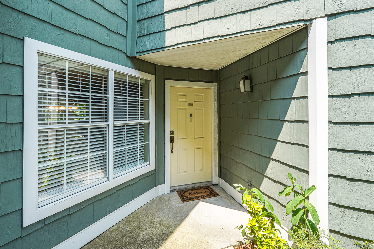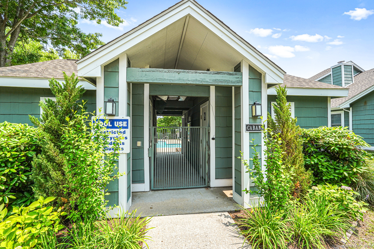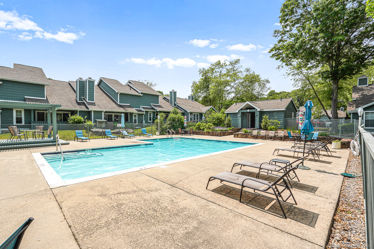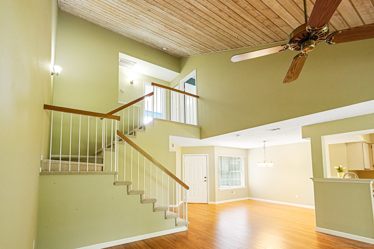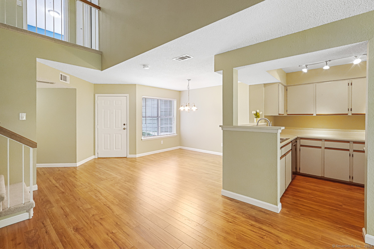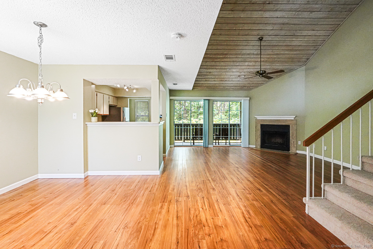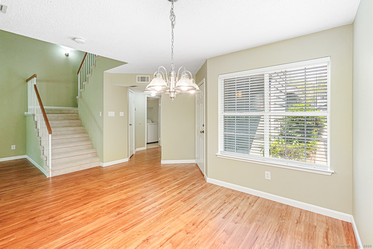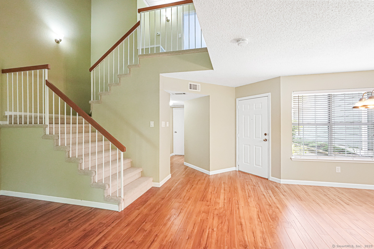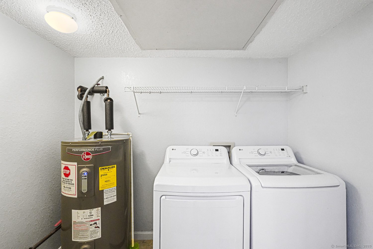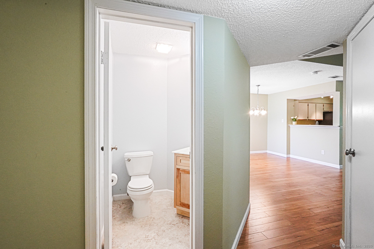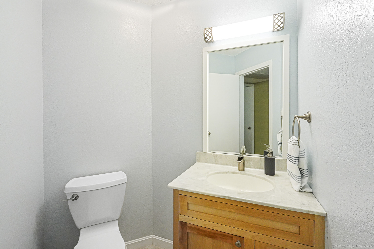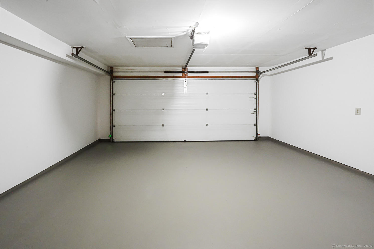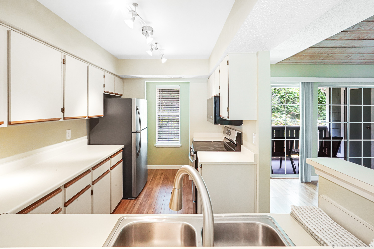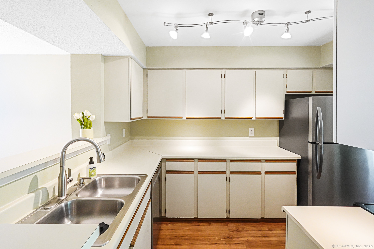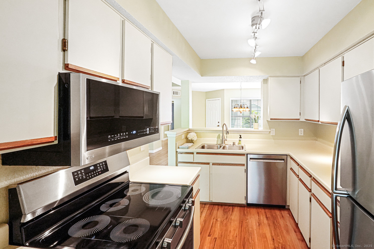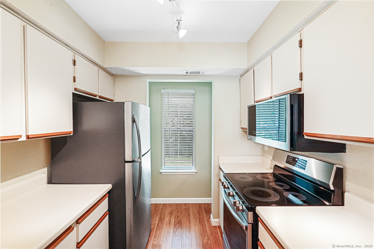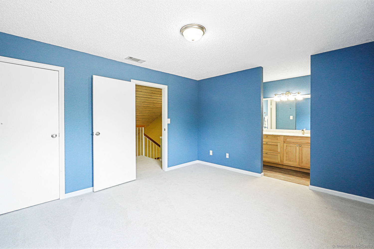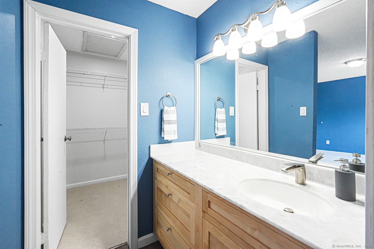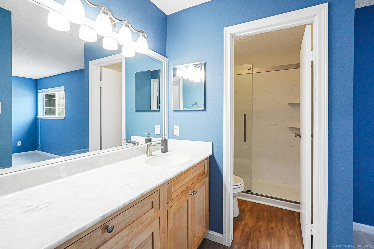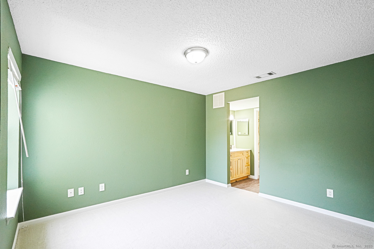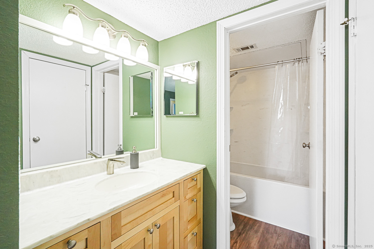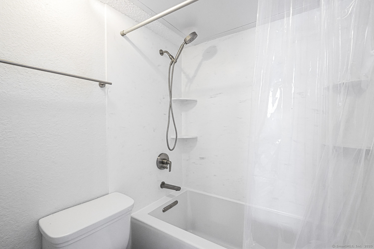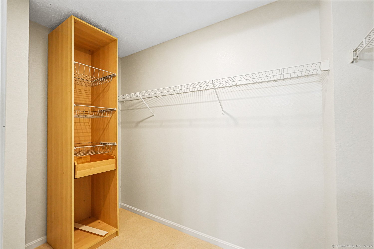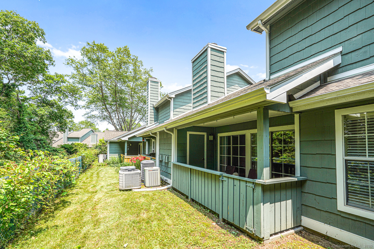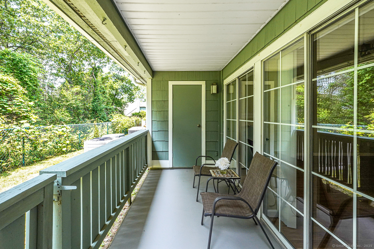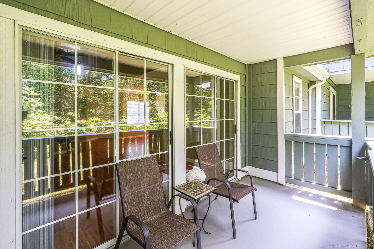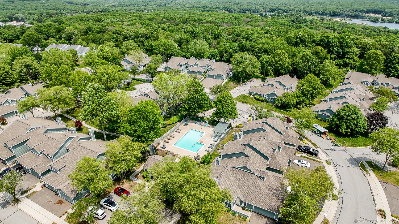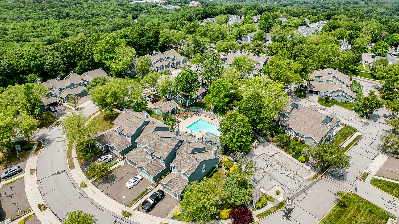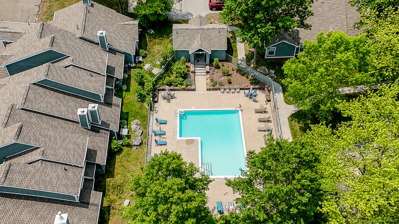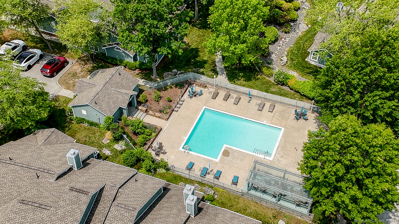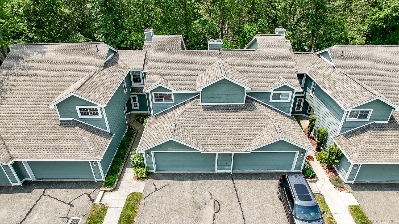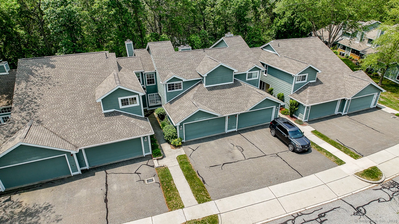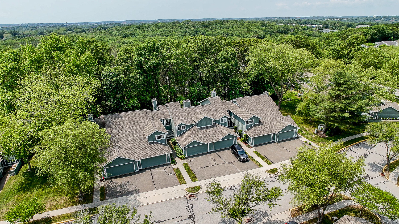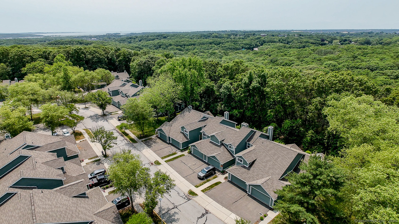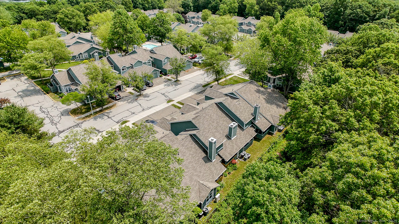More about this Property
If you are interested in more information or having a tour of this property with an experienced agent, please fill out this quick form and we will get back to you!
102 Spyglass Circle, Groton CT 06340
Current Price: $330,000
 2 beds
2 beds  3 baths
3 baths  1336 sq. ft
1336 sq. ft
Last Update: 6/18/2025
Property Type: Condo/Co-Op For Sale
PRO PICS COMING SOON. Well-Maintained Townhouse in Desirable Spyglass Hill. Welcome to this thoughtfully updated townhouse located in the highly sought-after Spyglass Hill community. The open-concept main floor features a spacious kitchen with brand-new stainless steel appliances under a 5-year warranty, flowing into a comfortable dining area and living room-great for both everyday living and entertaining. The living room offers a vaulted ceiling, a cozy fireplace, and sliding doors that lead to a private covered patio with a storage room and peaceful wooded views. The main level also includes durable laminate flooring, a remodeled half bath, laundry room, extra storage under the stairs, and access to a two-car garage. Upstairs, youll find two primary suites, each with brand-new plush carpeting and modern, updated bathrooms-ideal for guests, roommates, or added flexibility. Additional features include energy-efficient heat pumps and central air conditioning. Just steps from your front door, enjoy the communitys inground pool with plenty of seating and a covered patio-perfect for relaxing or even working outside on nice days. Conveniently located near major highways, shopping, restaurants, healthcare, the Navy base, General Dynamics, Pfizer, downtown Mystic, Rhode Island beaches, and casinos. Move-in ready and close to everything-come see what makes this home a great choice!
RT 184 to Antonino Rd, Right onto Winding Hollow Rd, left on Spyglass Circle.
MLS #: 24103427
Style: Townhouse
Color: Green
Total Rooms:
Bedrooms: 2
Bathrooms: 3
Acres: 0
Year Built: 1988 (Public Records)
New Construction: No/Resale
Home Warranty Offered:
Property Tax: $4,072
Zoning: RM
Mil Rate:
Assessed Value: $146,580
Potential Short Sale:
Square Footage: Estimated HEATED Sq.Ft. above grade is 1336; below grade sq feet total is ; total sq ft is 1336
| Appliances Incl.: | Oven/Range,Microwave,Refrigerator,Dishwasher |
| Laundry Location & Info: | Main Level |
| Fireplaces: | 1 |
| Interior Features: | Auto Garage Door Opener,Cable - Pre-wired,Open Floor Plan |
| Home Automation: | Thermostat(s) |
| Basement Desc.: | None |
| Exterior Siding: | Wood |
| Exterior Features: | Patio |
| Parking Spaces: | 2 |
| Garage/Parking Type: | Attached Garage |
| Swimming Pool: | 1 |
| Waterfront Feat.: | Not Applicable |
| Lot Description: | N/A |
| Occupied: | Vacant |
HOA Fee Amount 385
HOA Fee Frequency: Monthly
Association Amenities: Pool.
Association Fee Includes:
Hot Water System
Heat Type:
Fueled By: Heat Pump.
Cooling: Heat Pump
Fuel Tank Location:
Water Service: Public Water Connected
Sewage System: Public Sewer Connected
Elementary: Per Board of Ed
Intermediate:
Middle:
High School: Fitch Senior
Current List Price: $330,000
Original List Price: $330,000
DOM: 2
Listing Date: 6/11/2025
Last Updated: 6/16/2025 8:38:29 PM
Expected Active Date: 6/14/2025
List Agent Name: Tina Luft
List Office Name: Kazantzis Real Estate, LLC
