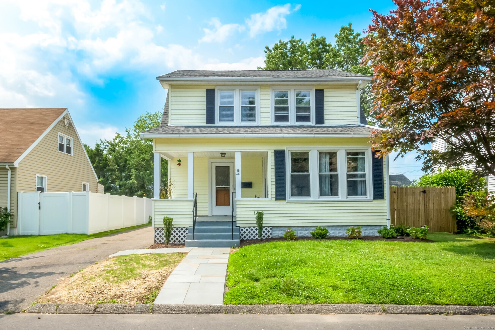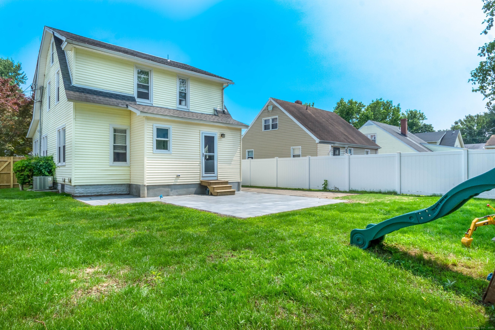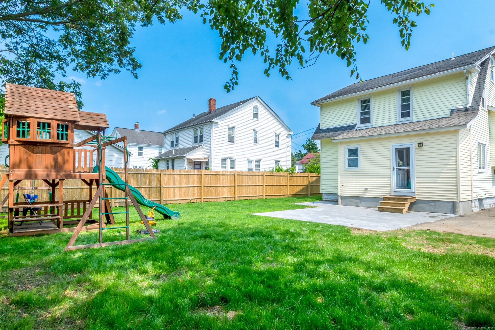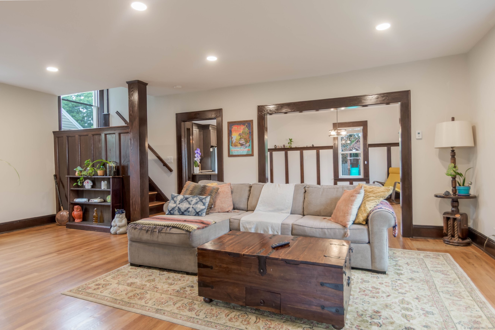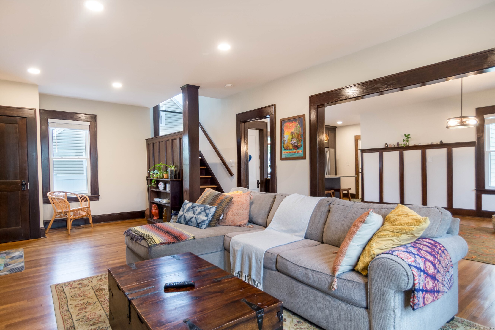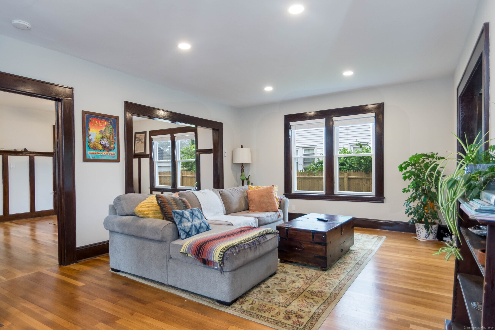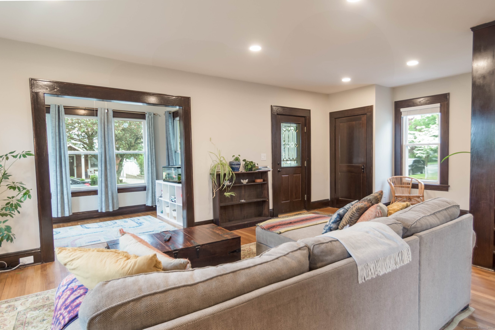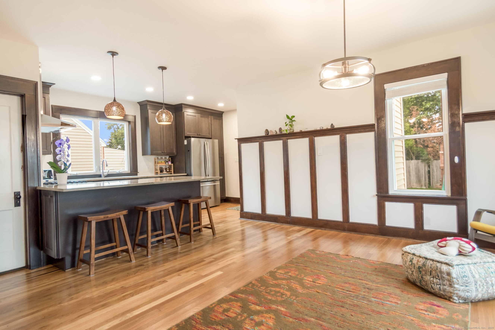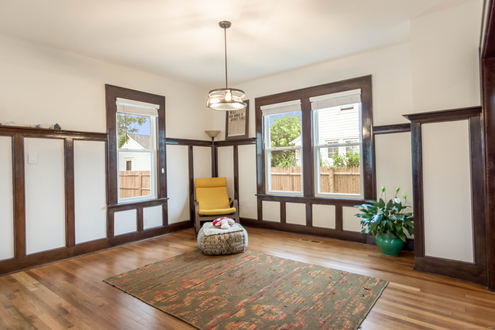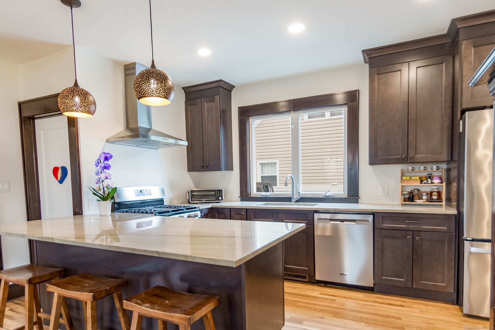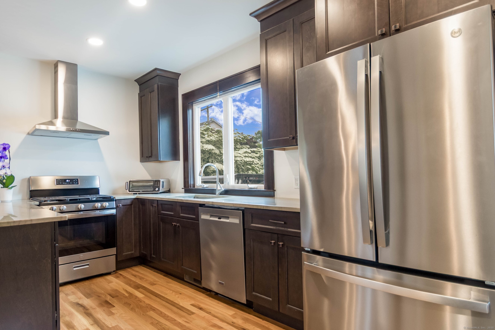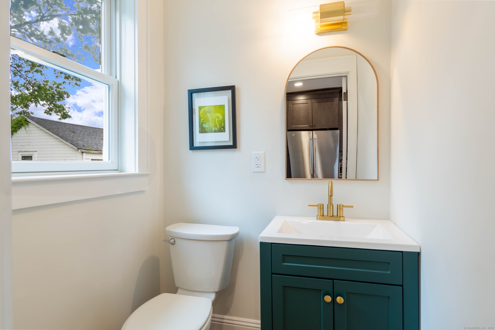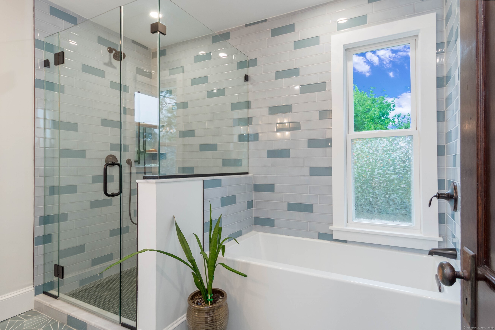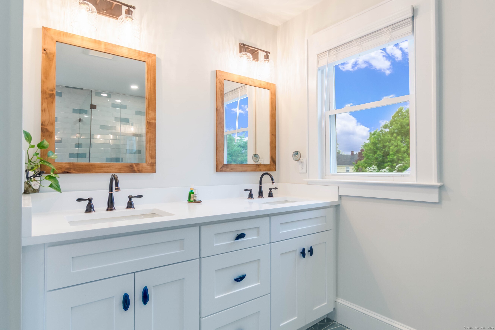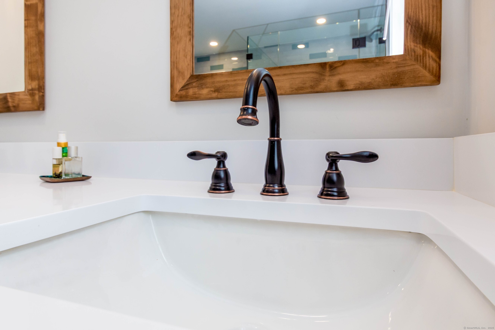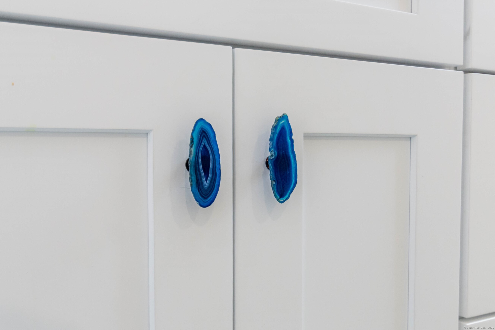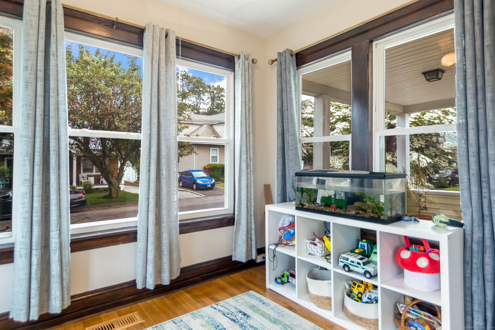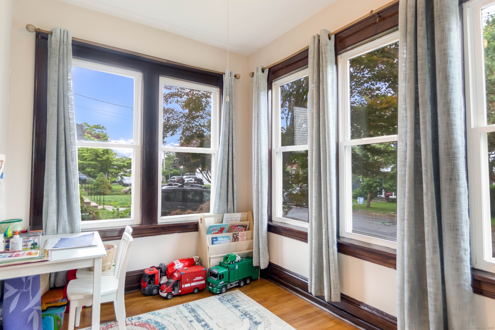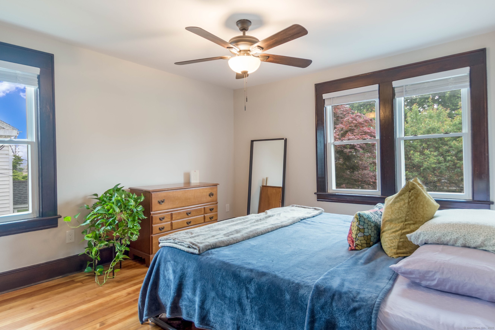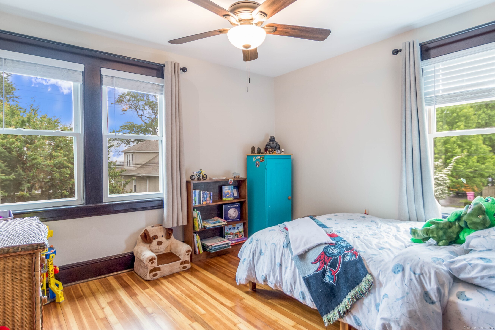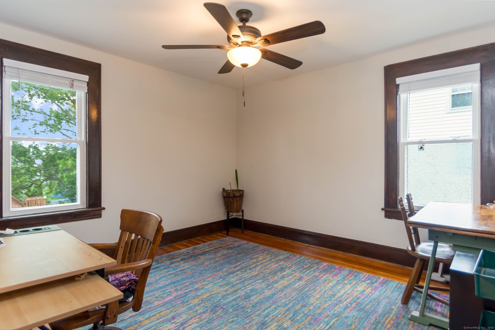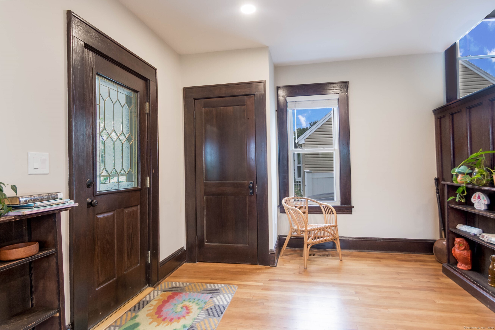More about this Property
If you are interested in more information or having a tour of this property with an experienced agent, please fill out this quick form and we will get back to you!
45 Kenwood Avenue, Fairfield CT 06824
Current Price: $649,900
 3 beds
3 beds  1 baths
1 baths  1573 sq. ft
1573 sq. ft
Last Update: 6/26/2025
Property Type: Single Family For Sale
Step into timeless elegance with this beautifully remodeled 3-bedroom, 1.5-bathroom colonial, offering 1,573 square feet of refined living space. Boasting great curb appeal, this home welcomes you with a charming front porch, perfect for sipping your morning coffee or reading your favorite book. Inside, youll find classic period details with sophisticated modern updates. Gorgeous millwork, hardwood floors, and sun-filled rooms create a warm, inviting atmosphere throughout. The spacious living and dining areas flow effortlessly. The updated kitchen features granite countertops, custom cabinetry, and sleek stainless steel appliances. Upstairs, there are three generously sized bedrooms, while the stunning full bathroom includes a double-sink vanity, a large glass-enclosed shower, and a luxurious soaking tub. Enjoy seamless indoor-outdoor living with a new paver patio, a private backyard and beautiful bluestone walkway. Additional updates include all new mechanicals and central air for year-round comfort and peace of mind. Located just a tranquil walk from St. Marys by the Sea. Enjoy the Fairfield town center, and the areas beautiful beaches. Nothing to do but move in- Book your showing today!
45 Kenwood Ave
MLS #: 24103409
Style: Colonial
Color:
Total Rooms:
Bedrooms: 3
Bathrooms: 1
Acres: 0.11
Year Built: 1926 (Public Records)
New Construction: No/Resale
Home Warranty Offered:
Property Tax: $6,412
Zoning: B
Mil Rate:
Assessed Value: $229,810
Potential Short Sale:
Square Footage: Estimated HEATED Sq.Ft. above grade is 1573; below grade sq feet total is ; total sq ft is 1573
| Appliances Incl.: | Gas Range,Oven/Range,Range Hood,Refrigerator,Dishwasher,Washer,Dryer |
| Laundry Location & Info: | Lower Level |
| Fireplaces: | 0 |
| Basement Desc.: | Full,Unfinished,Storage,Interior Access |
| Exterior Siding: | Vinyl Siding |
| Exterior Features: | Porch,Patio |
| Foundation: | Stone |
| Roof: | Asphalt Shingle |
| Parking Spaces: | 0 |
| Driveway Type: | Paved |
| Garage/Parking Type: | None,Paved,Off Street Parking,Driveway |
| Swimming Pool: | 0 |
| Waterfront Feat.: | Walk to Water,Beach Rights,Water Community |
| Lot Description: | Fence - Wood,Fence - Privacy,Fence - Full,Level Lot,Cleared,Professionally Landscaped |
| Nearby Amenities: | Golf Course,Health Club,Medical Facilities,Park,Shopping/Mall,Tennis Courts |
| Occupied: | Owner |
Hot Water System
Heat Type:
Fueled By: Hot Air.
Cooling: Ceiling Fans,Central Air
Fuel Tank Location:
Water Service: Public Water Connected
Sewage System: Public Sewer Connected
Elementary: Per Board of Ed
Intermediate:
Middle:
High School: Per Board of Ed
Current List Price: $649,900
Original List Price: $649,900
DOM: 14
Listing Date: 6/12/2025
Last Updated: 6/12/2025 11:48:22 AM
List Agent Name: Anthony Fabrizio
List Office Name: Coldwell Banker Realty
