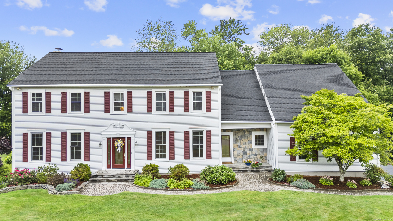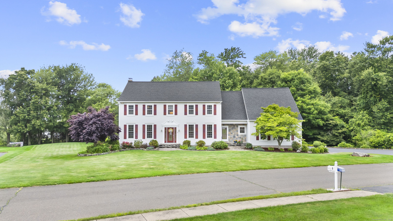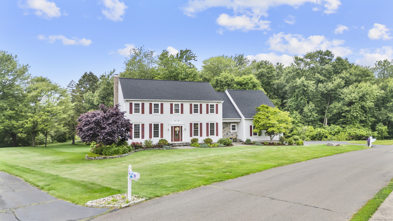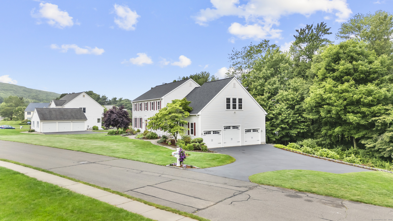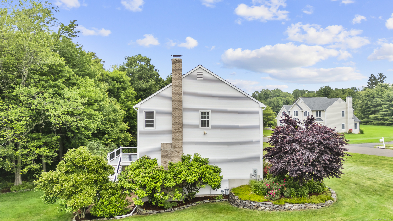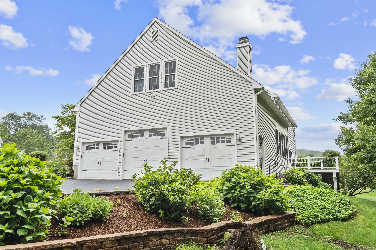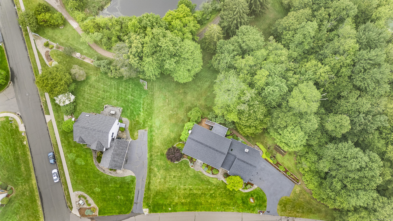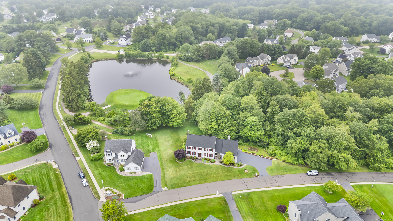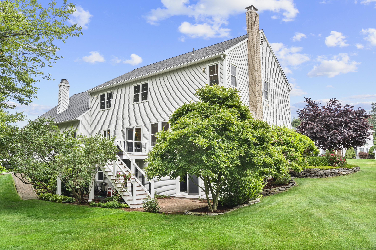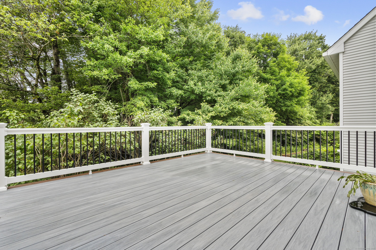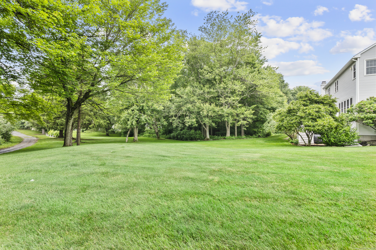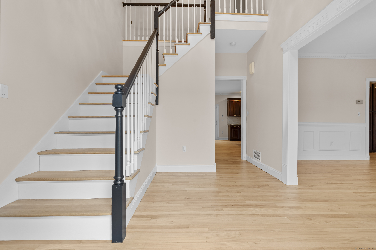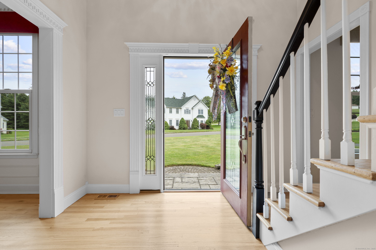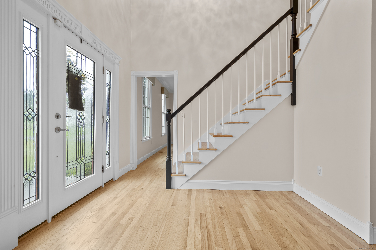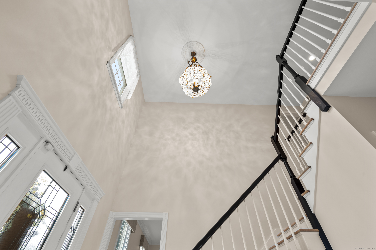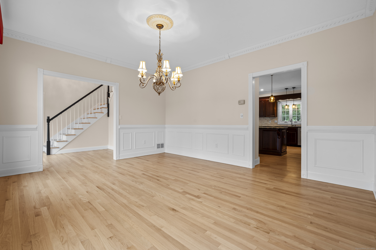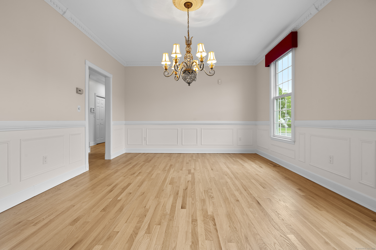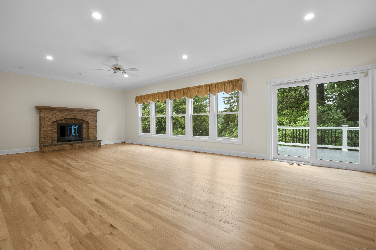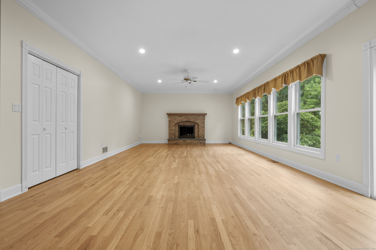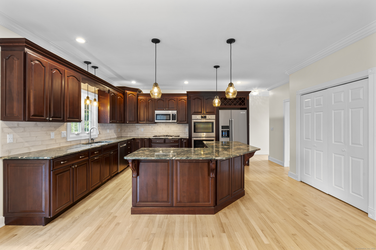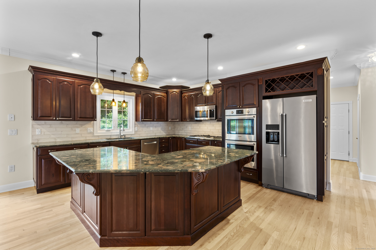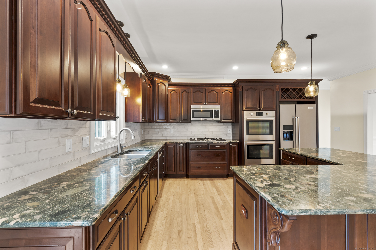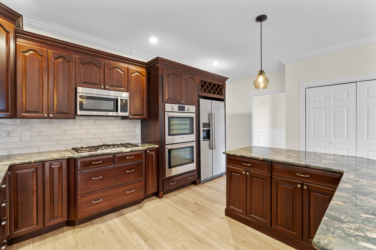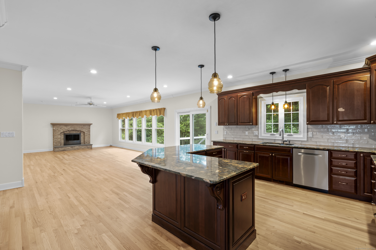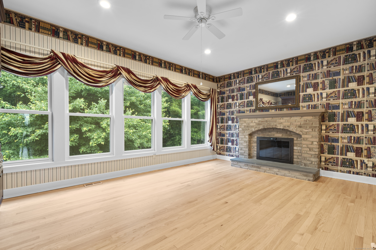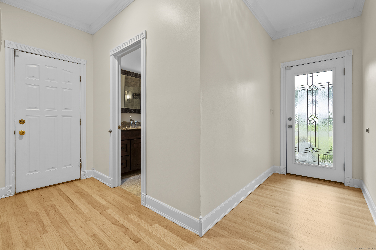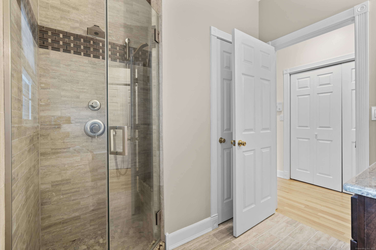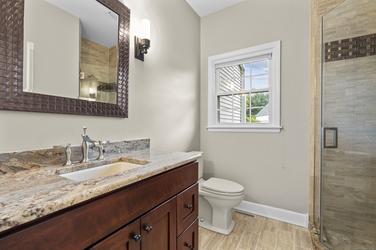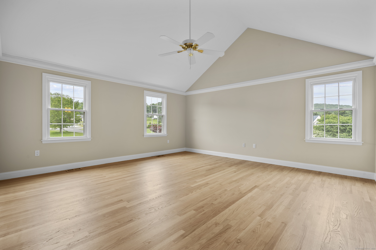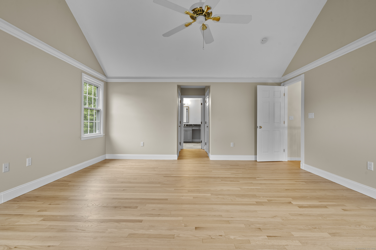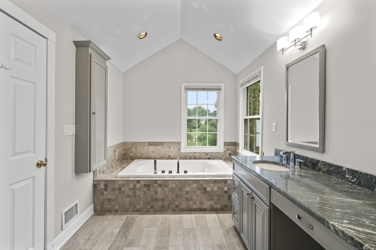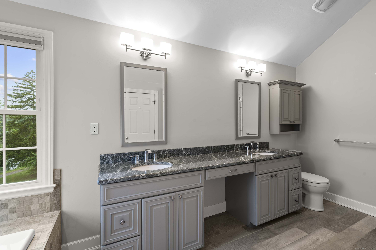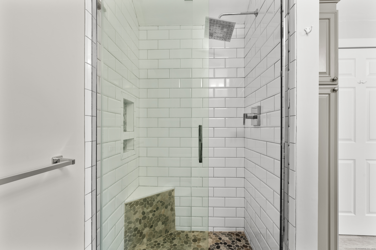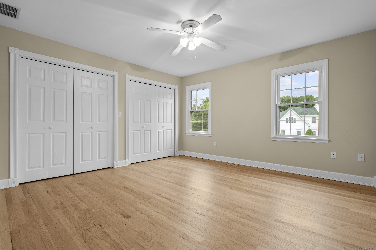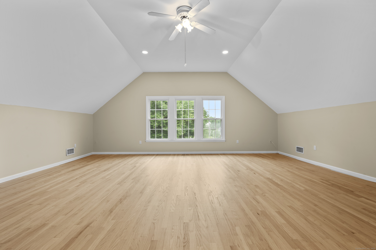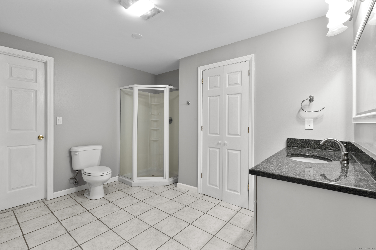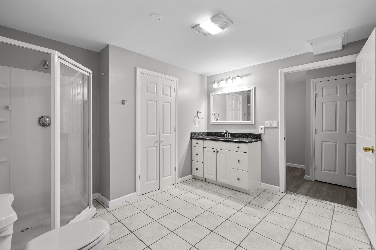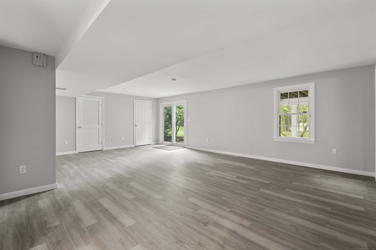More about this Property
If you are interested in more information or having a tour of this property with an experienced agent, please fill out this quick form and we will get back to you!
19 Sea Island, Glastonbury CT 06033
Current Price: $876,000
 5 beds
5 beds  4 baths
4 baths  4700 sq. ft
4700 sq. ft
Last Update: 7/23/2025
Property Type: Single Family For Sale
Location, location, location! Welcome to 19 Sea Island, a rare gem in Glastonburys highly desirable Minnechaug Golf Course neighborhood. Set on an exceptional 1.4-acre lot-one of the largest and most private in the area-this expansive 5-bedroom, 4-bath Colonial offers stunning water views, a peek at the 8th hole, peaceful wooded surroundings, and just one neighboring home. With nearly 4,700 sq ft across three levels, this home is lovingly maintained and truly turn-key! The main level features a bright great room with a wood-burning fireplace, a formal dining room, living room, and a private study with a gas fireplace. The charming and spacious kitchen opens to a large deck and meticulously landscaped yard with gardens, a flat lawn, and in-ground irrigation-perfect for outdoor living. Upstairs offers 4 spacious bedrooms, including a private primary suite and an additional multipurpose room over the three-car garage. The walk-out lower level includes a full in-law apartment with its own bedroom, bathroom, laundry, living room, storage, and workshop. Located on a quiet cul-de-sac, this one-of-a-kind home offers the perfect blend of comfort, space, and luxury - just minutes from top schools, shopping, parks, and commuter routes. This is the one youve been waiting for!
Off of Fairway Crossing
MLS #: 24103406
Style: Colonial
Color:
Total Rooms:
Bedrooms: 5
Bathrooms: 4
Acres: 1.41
Year Built: 1995 (Public Records)
New Construction: No/Resale
Home Warranty Offered:
Property Tax: $16,361
Zoning: PAD
Mil Rate:
Assessed Value: $512,400
Potential Short Sale:
Square Footage: Estimated HEATED Sq.Ft. above grade is 4700; below grade sq feet total is ; total sq ft is 4700
| Appliances Incl.: | Gas Cooktop,Oven/Range,Microwave,Refrigerator,Dishwasher,Washer,Dryer |
| Laundry Location & Info: | Lower Level,Upper Level Laundry Rooms on Upper Level & Basement |
| Fireplaces: | 2 |
| Basement Desc.: | Full,Partially Finished |
| Exterior Siding: | Vinyl Siding |
| Foundation: | Concrete |
| Roof: | Asphalt Shingle |
| Parking Spaces: | 3 |
| Driveway Type: | Paved |
| Garage/Parking Type: | Attached Garage,Driveway |
| Swimming Pool: | 0 |
| Waterfront Feat.: | View |
| Lot Description: | Golf Course Frontage,In Subdivision,Golf Course View,On Cul-De-Sac,Professionally Landscaped,Water View |
| Occupied: | Vacant |
HOA Fee Amount 800
HOA Fee Frequency: Annually
Association Amenities: .
Association Fee Includes:
Hot Water System
Heat Type:
Fueled By: Hot Air.
Cooling: Central Air
Fuel Tank Location:
Water Service: Public Water Connected
Sewage System: Public Sewer Connected
Elementary: Hebron Avenue
Intermediate:
Middle:
High School: Glastonbury
Current List Price: $876,000
Original List Price: $876,000
DOM: 6
Listing Date: 6/11/2025
Last Updated: 6/17/2025 11:09:05 PM
List Agent Name: Rebecca Berner
List Office Name: Eagle Eye Realty PLLC
