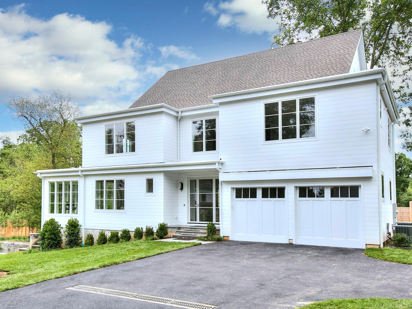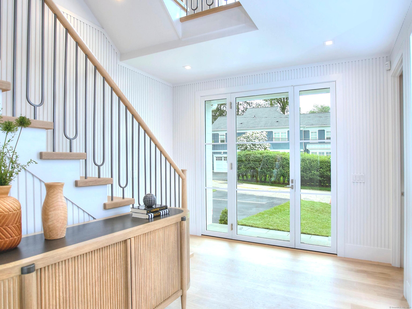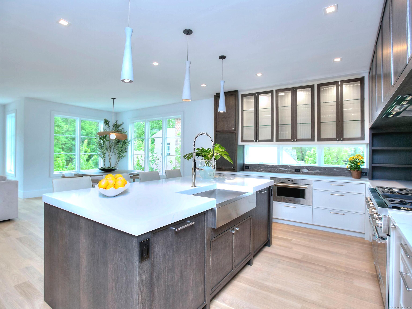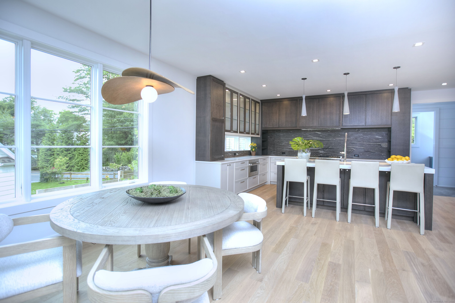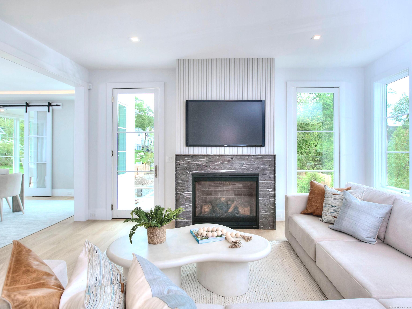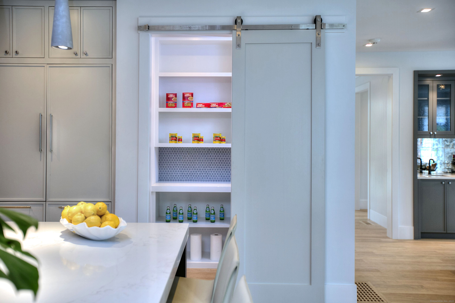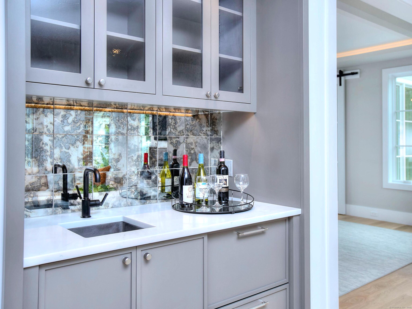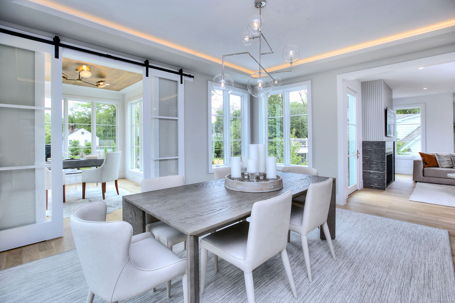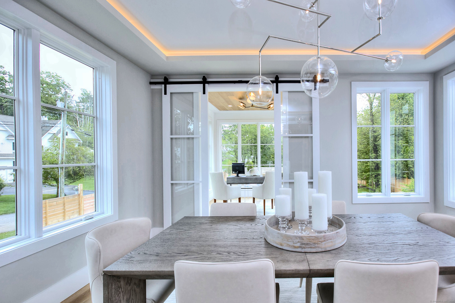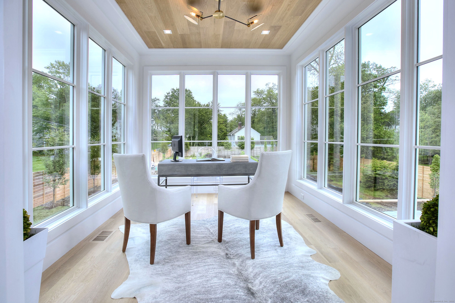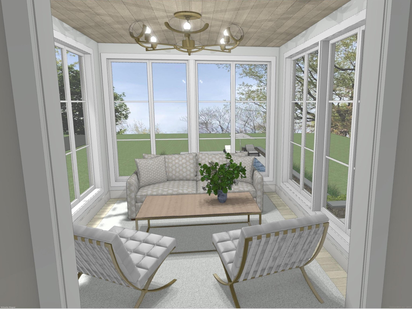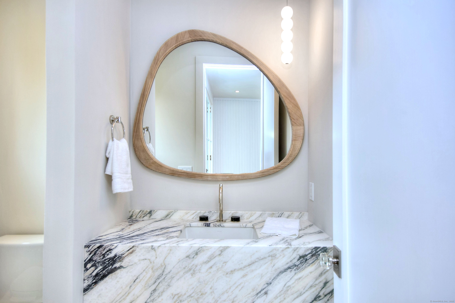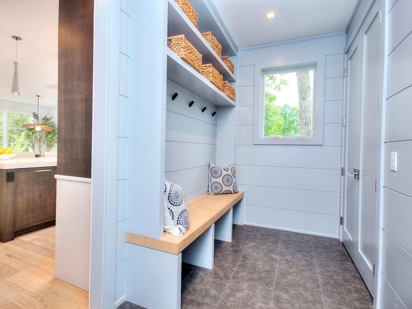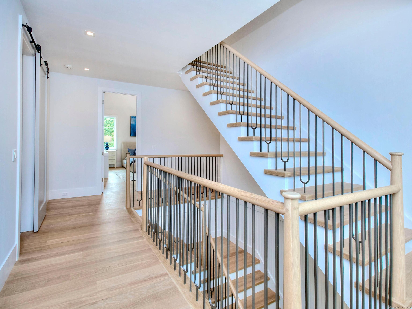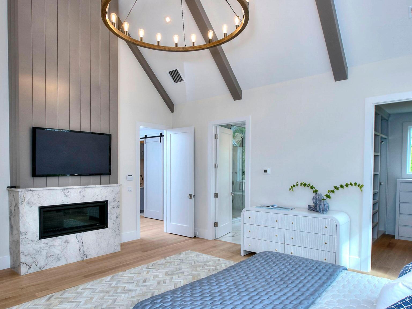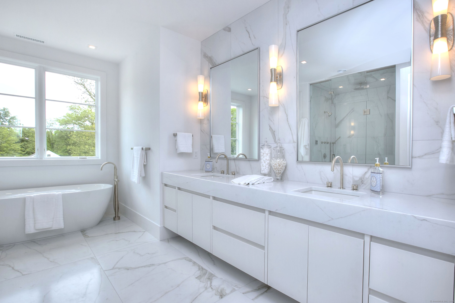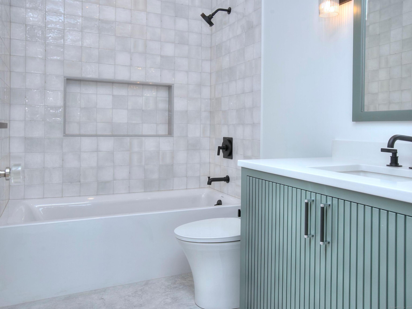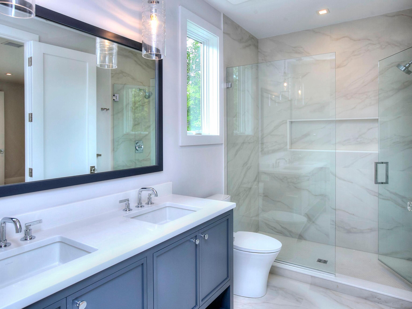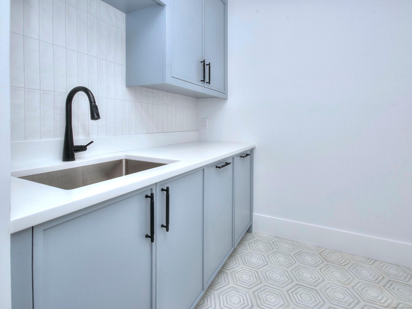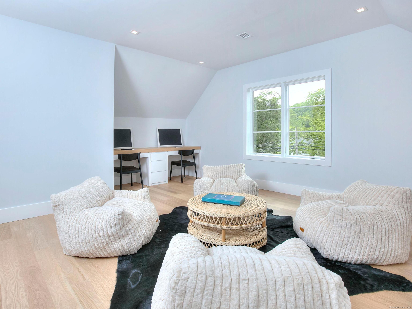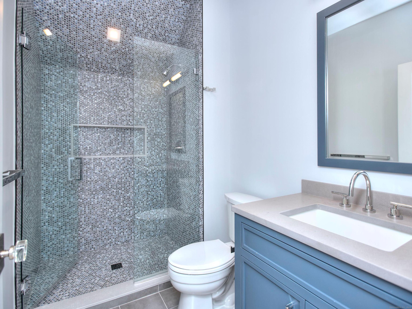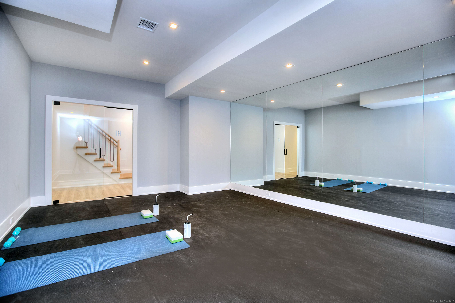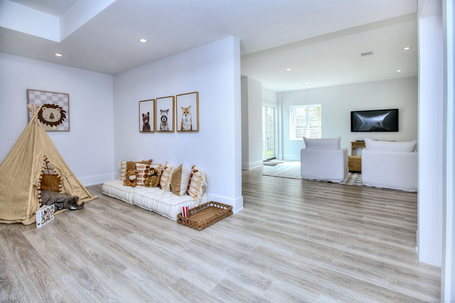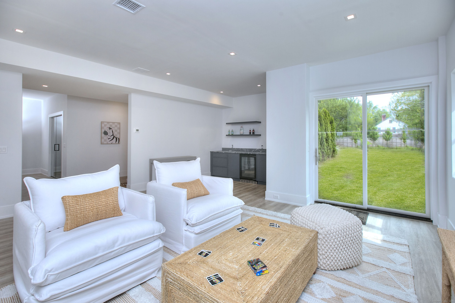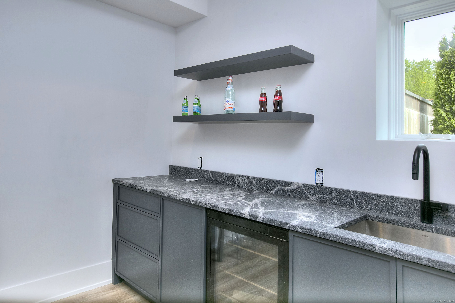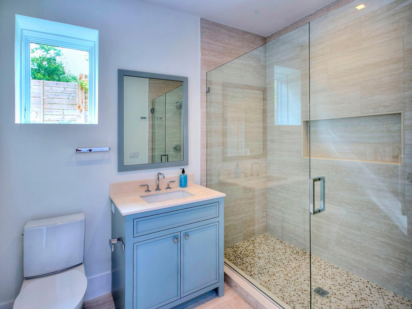More about this Property
If you are interested in more information or having a tour of this property with an experienced agent, please fill out this quick form and we will get back to you!
2 Webb Road, Westport CT 06880
Current Price: $3,895,000
 6 beds
6 beds  7 baths
7 baths  5510 sq. ft
5510 sq. ft
Last Update: 6/20/2025
Property Type: Single Family For Sale
Welcome to everything youve ever wanted! New construction, cul-de-sac, in a neighborhood that is great for walking and biking in central Westport. Walk to Post Rd shops/restaurants, Winslow dog park, even Main St., Library, and the Levitt Pavilion! 6 bedrooms/5 full baths/ 2 half baths. 4 finished floors of living space. Gunite Pool w/Automatic Safety Cover and Room for Cabana and HUGE, FLAT YARD for play/gardening. Walk out Lower Level. Traditional layout with gorgeous, modern, light filled finishes. Many bells and whistles. City Water/Sewer/Natural Gas. Full House Generator. Another amazing home brought to you by award winning builder, Westport Family Homes.
Roseville Rd or E Main St to Whitney St. Webb Rd is off of Whitney St. #2 Webb is first house on the right.
MLS #: 24103396
Style: Colonial,Modern
Color: White
Total Rooms:
Bedrooms: 6
Bathrooms: 7
Acres: 0.55
Year Built: 2025 (Public Records)
New Construction: No/Resale
Home Warranty Offered:
Property Tax: $0
Zoning: AA
Mil Rate:
Assessed Value: $0
Potential Short Sale:
Square Footage: Estimated HEATED Sq.Ft. above grade is 4110; below grade sq feet total is 1400; total sq ft is 5510
| Appliances Incl.: | Gas Range,Microwave,Range Hood,Refrigerator,Freezer,Dishwasher,Wine Chiller |
| Laundry Location & Info: | Upper Level Second Floor |
| Fireplaces: | 2 |
| Energy Features: | Extra Insulation,Fireplace Insert,Generator,Programmable Thermostat,Thermopane Windows |
| Energy Features: | Extra Insulation,Fireplace Insert,Generator,Programmable Thermostat,Thermopane Windows |
| Basement Desc.: | Partial,Heated,Storage,Cooled,Partially Finished,Walk-out,Liveable Space |
| Exterior Siding: | Hardie Board |
| Exterior Features: | Underground Utilities,Porch,Deck,French Doors,Underground Sprinkler,Patio |
| Foundation: | Concrete |
| Roof: | Asphalt Shingle |
| Parking Spaces: | 2 |
| Garage/Parking Type: | Attached Garage |
| Swimming Pool: | 0 |
| Waterfront Feat.: | Not Applicable |
| Lot Description: | Fence - Partial,Some Wetlands,Level Lot,On Cul-De-Sac,Cleared,Professionally Landscaped |
| Occupied: | Vacant |
HOA Fee Amount 0
HOA Fee Frequency:
Association Amenities: .
Association Fee Includes:
Hot Water System
Heat Type:
Fueled By: Hydro Air.
Cooling: Central Air
Fuel Tank Location:
Water Service: Public Water Connected
Sewage System: Public Sewer Connected
Elementary: Saugatuck
Intermediate:
Middle: Bedford
High School: Staples
Current List Price: $3,895,000
Original List Price: $3,895,000
DOM: 9
Listing Date: 6/11/2025
Last Updated: 6/11/2025 10:16:14 PM
List Agent Name: Lori Popkin
List Office Name: Coldwell Banker Realty
