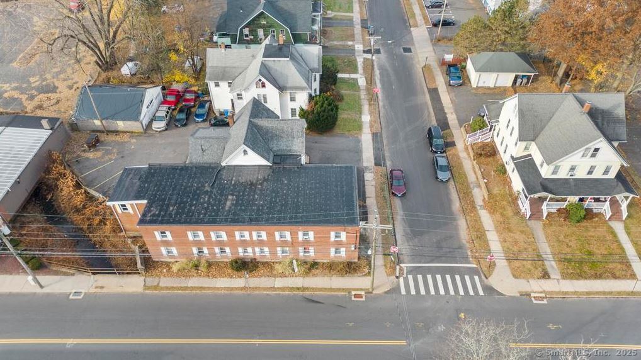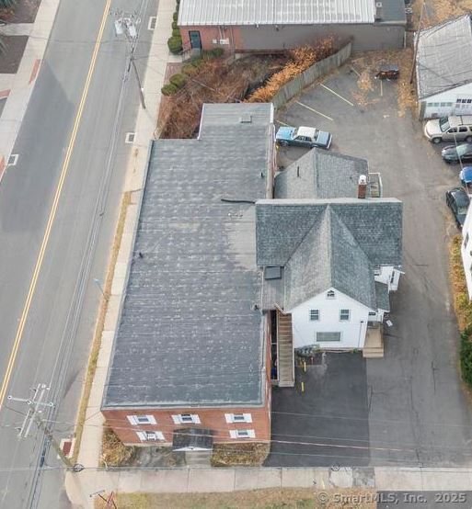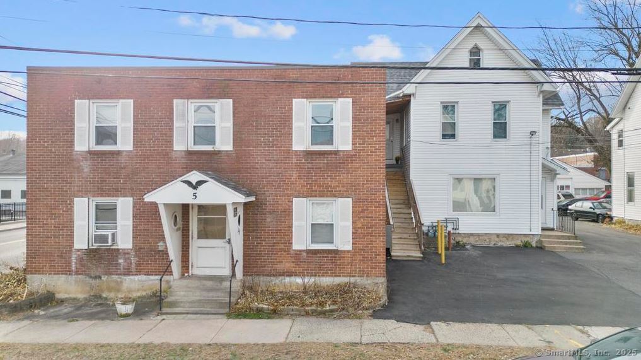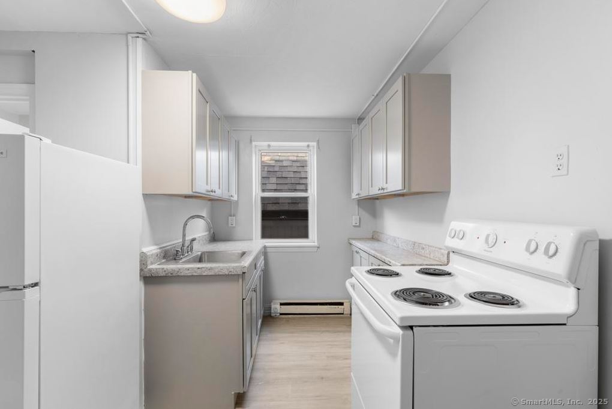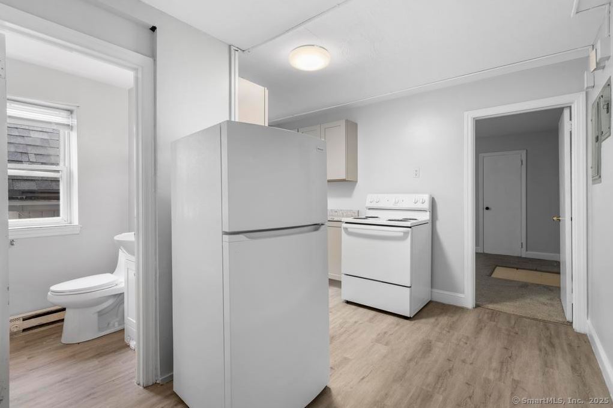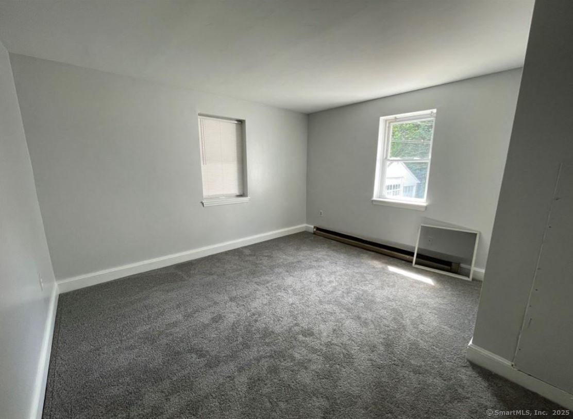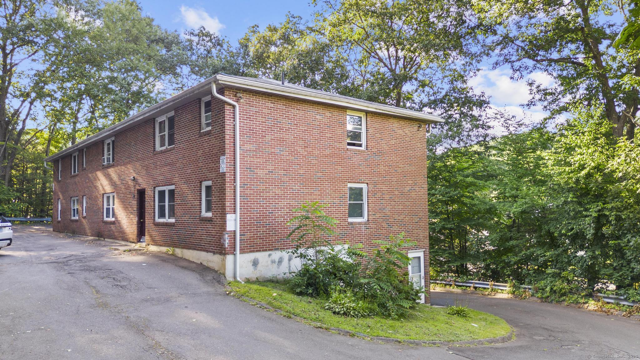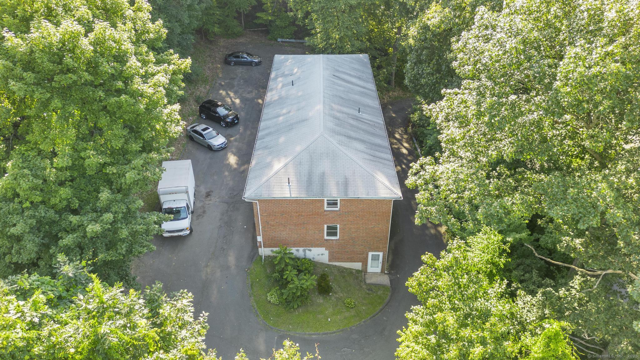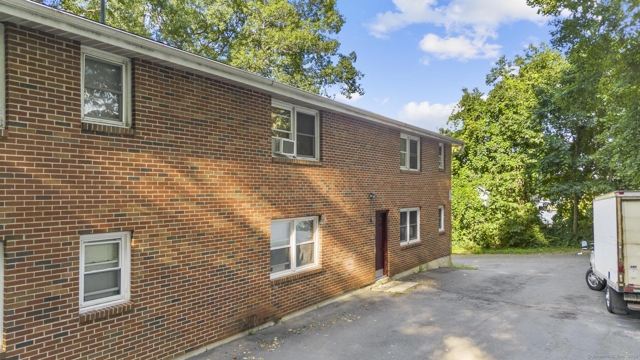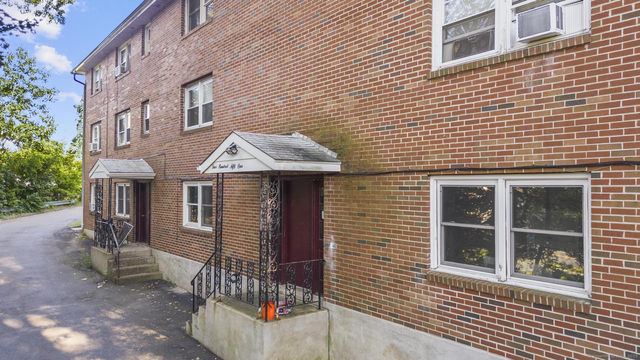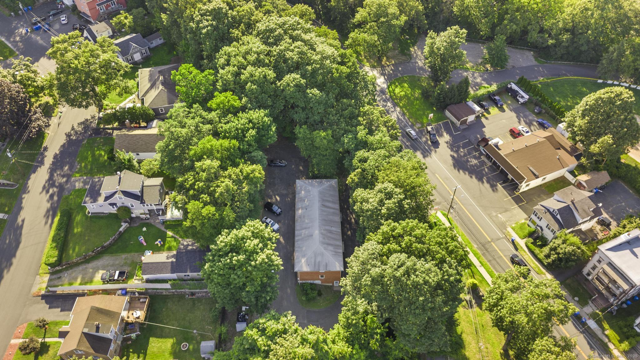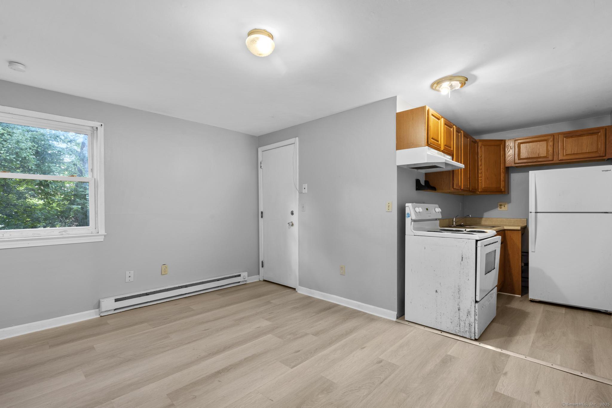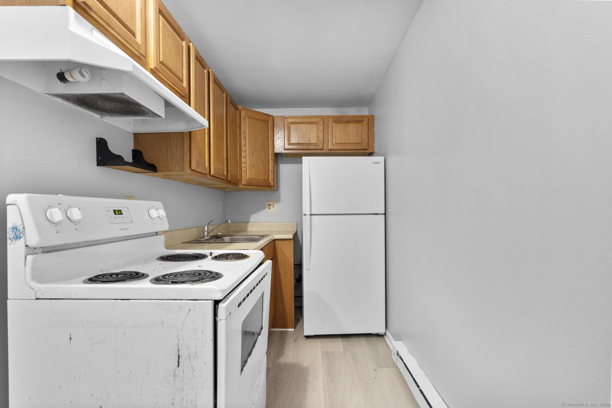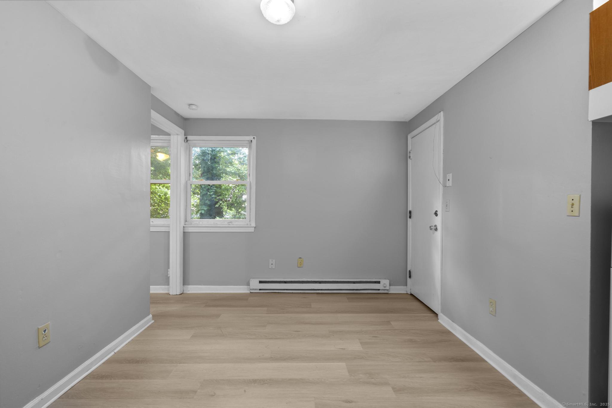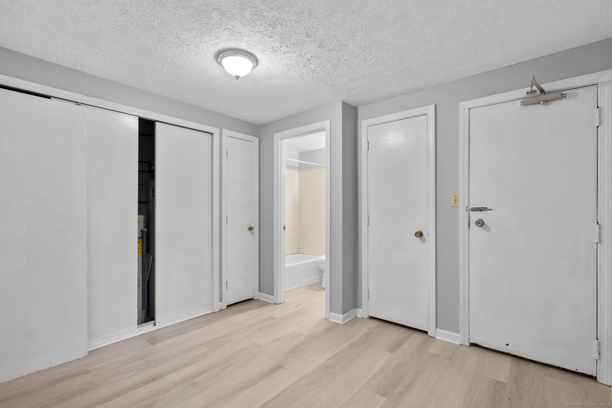More about this Property
If you are interested in more information or having a tour of this property with an experienced agent, please fill out this quick form and we will get back to you!
7 and 451 Upson and Divinity Street, Bristol CT 06010
Current Price: $2,700,000
 20 beds
20 beds  20 baths
20 baths  11531 sq. ft
11531 sq. ft
Last Update: 6/17/2025
Property Type: Multi-Family For Sale
Prime opportunity to acquire a well-located, stabilized 20-unit multifamily portfolio in Bristol, Connecticut. This offering provides immediate in-place cash flow with strong upside through light value-add improvements. Totaling 20 units across two properties and three physical buildings, the portfolio includes 5-7 Upson Street-a 10-unit complex made up of two side-by-side buildings on a single parcel-and 451 Divinity Street, a 10-unit brick apartment building. The properties are offered at a 7.0% cap rate, with a pro forma cap rate of 8.4%, supported by achievable rent increases and improved operational efficiency. Current average rents of $1,170 are below market, with a pro forma rent of $1,353, representing 15.6% of upside rent potential. 5 Upson is a 2-story brick construction with (8) 1-bedroom units, each with three rooms and a full bath with tub. Electric baseboard heating and individual electric hot water heaters. All utilities are tenant-paid. 7 Upson is a 3-story wood-frame building with vinyl siding with (2) units: (1) 2-bedroom on the first floor and one (1) 3-bedroom unit spanning the second and third floors. Each unit has gas boiler heating and individual gas hot water heaters. Off-street parking and common coin-operated laundry. 451 Divinity Street is 2-story brick apartment building, built in 1965, sits nestled in a 0.55-acre interior lot and includes (10) 1-bedroom units with Off-street parking.
GPS Friendly
MLS #: 24103386
Style: Other
Color:
Total Rooms:
Bedrooms: 20
Bathrooms: 20
Acres: 0.8
Year Built: 1900 (Public Records)
New Construction: No/Resale
Home Warranty Offered:
Property Tax: $23,315
Zoning: A / R-15
Mil Rate:
Assessed Value: $1,060,990
Potential Short Sale:
Square Footage: Estimated HEATED Sq.Ft. above grade is 11531; below grade sq feet total is ; total sq ft is 11531
| Laundry Location & Info: | Coin Op Laundry lower level |
| Basement Desc.: | None |
| Exterior Siding: | Brick |
| Foundation: | Concrete,Slab |
| Roof: | Asphalt Shingle,Flat |
| Garage/Parking Type: | None,Off Street Parking |
| Swimming Pool: | 0 |
| Waterfront Feat.: | Not Applicable |
| Lot Description: | Corner Lot,Level Lot |
| Occupied: | Tenant |
Hot Water System
Heat Type:
Fueled By: Baseboard.
Cooling: None
Fuel Tank Location: In Basement
Water Service: Public Water Connected
Sewage System: Public Sewer Connected
Elementary: Per Board of Ed
Intermediate: Per Board of Ed
Middle: Per Board of Ed
High School: Per Board of Ed
Current List Price: $2,700,000
Original List Price: $2,700,000
DOM: 6
Listing Date: 6/11/2025
Last Updated: 6/11/2025 9:10:49 PM
List Agent Name: Sandy Strickling
List Office Name: Sky Realty Group

