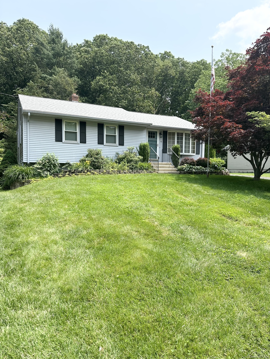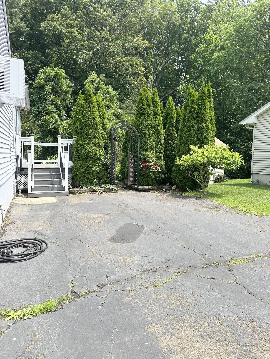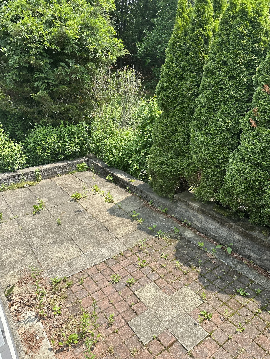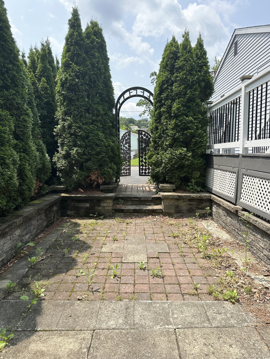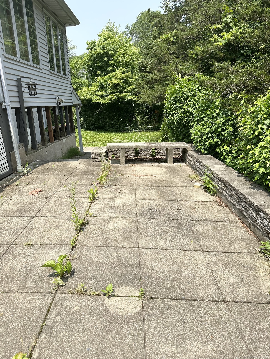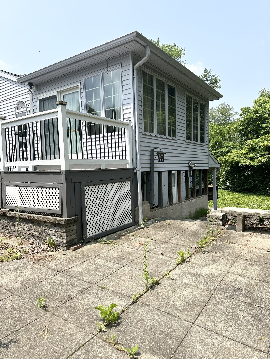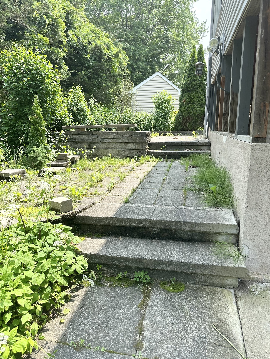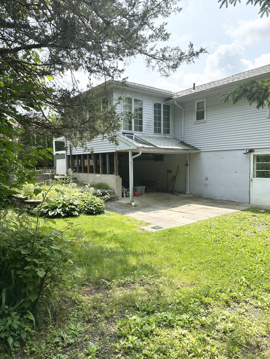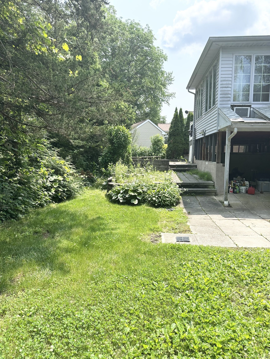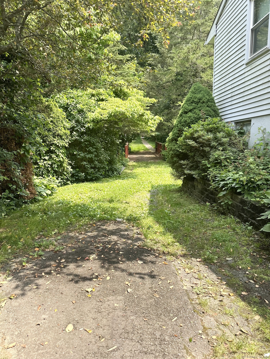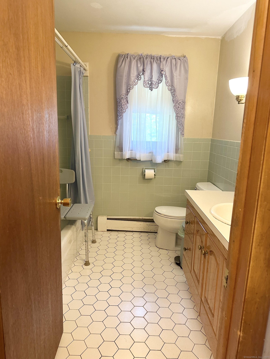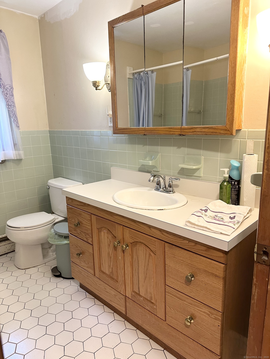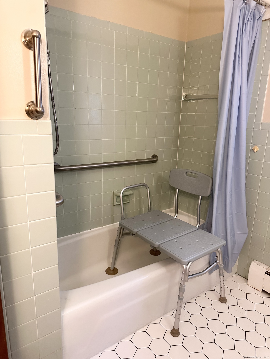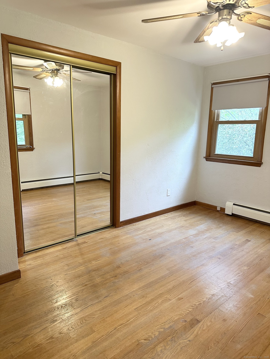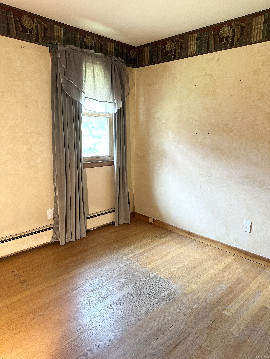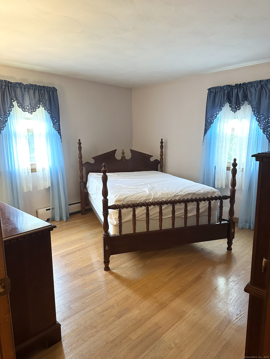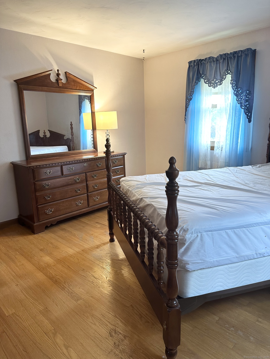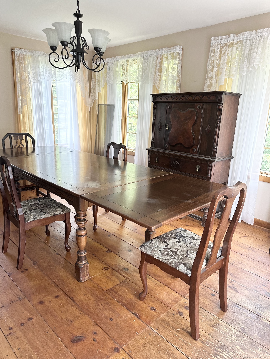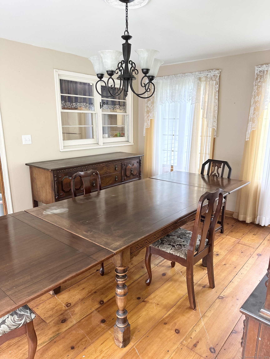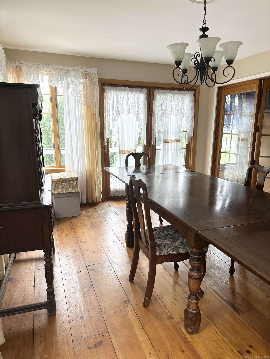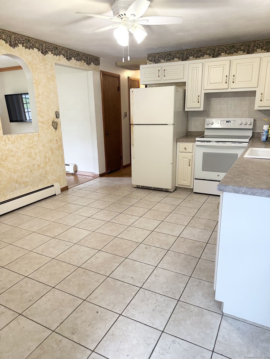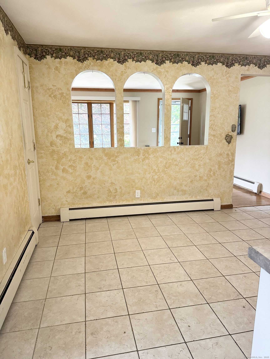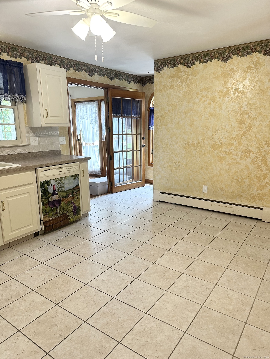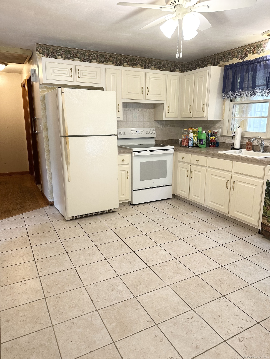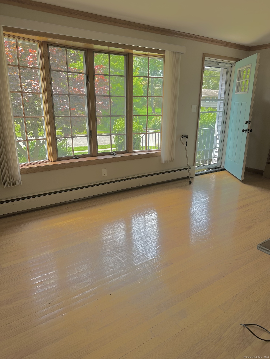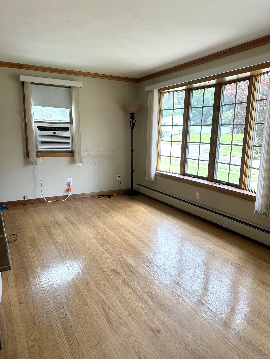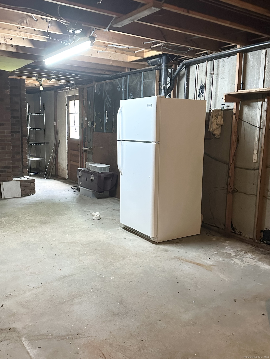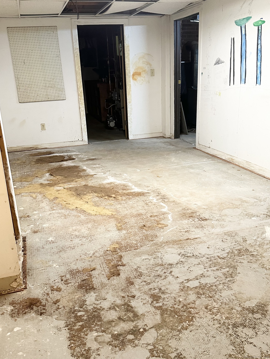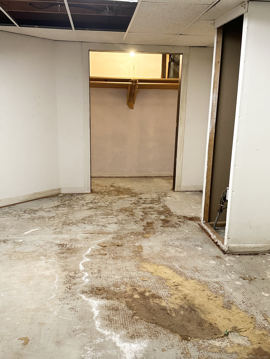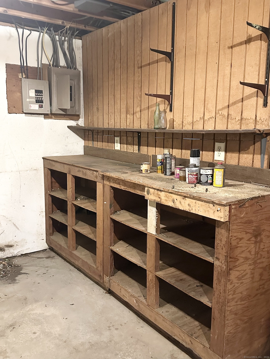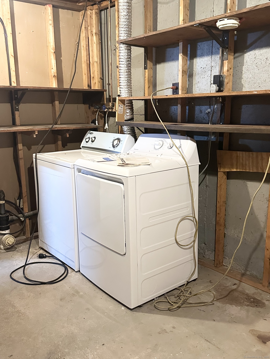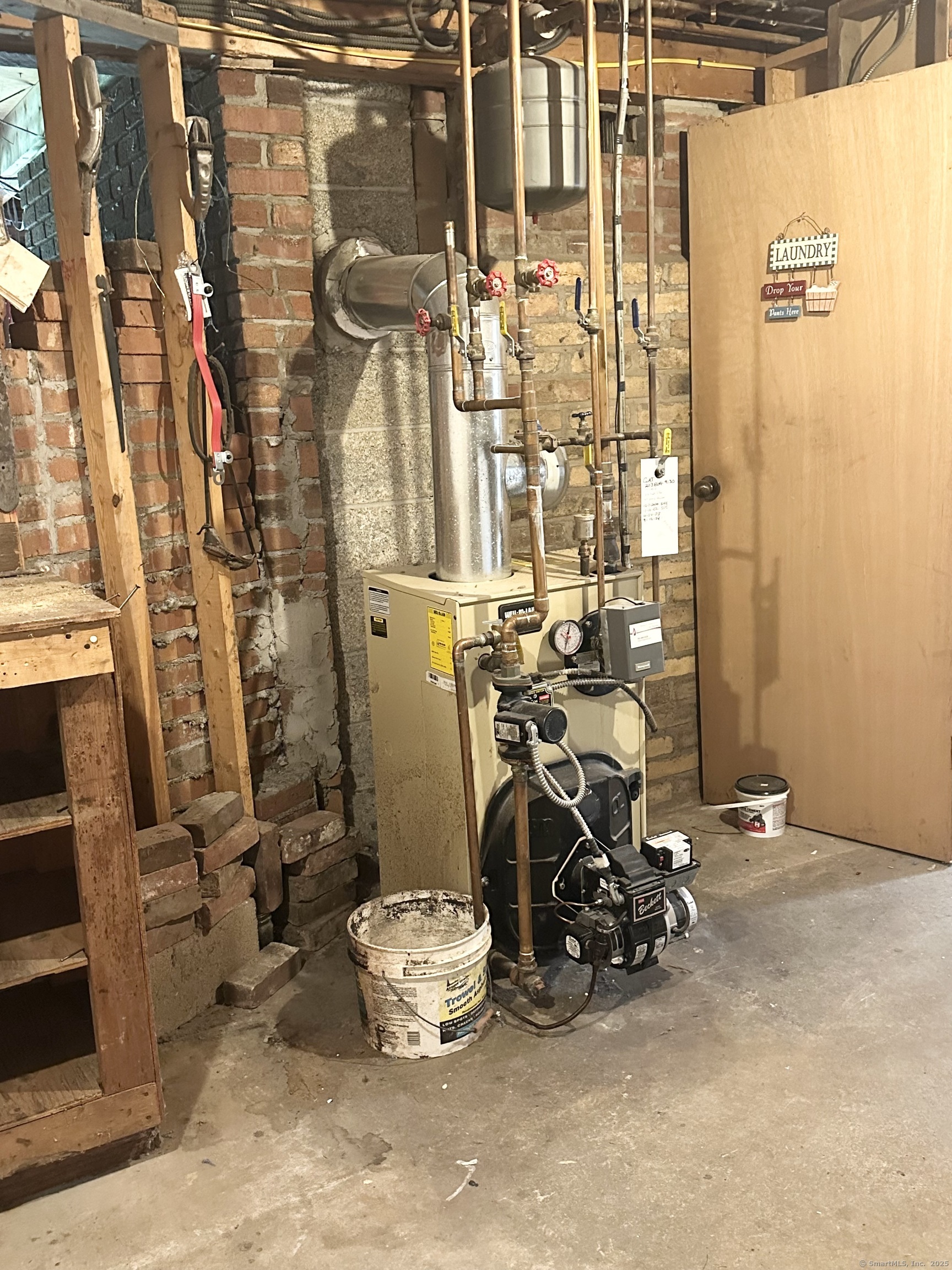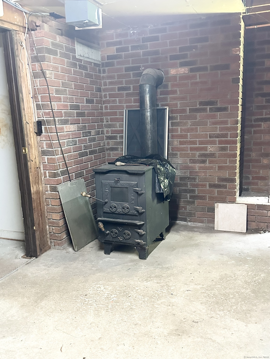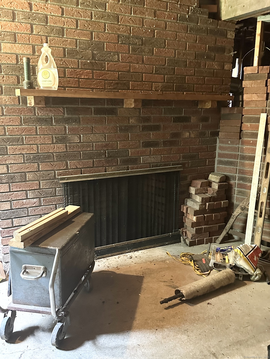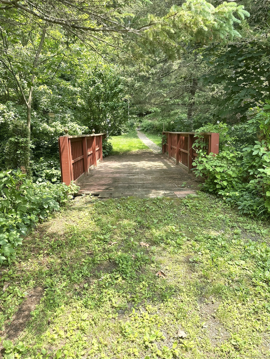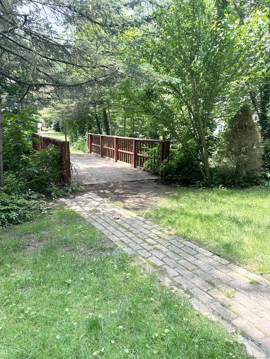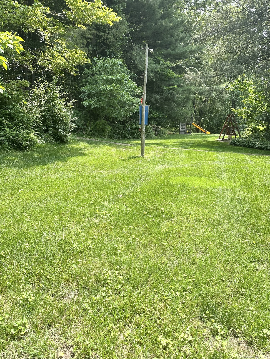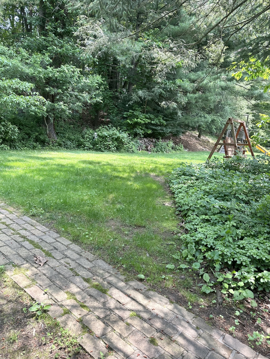More about this Property
If you are interested in more information or having a tour of this property with an experienced agent, please fill out this quick form and we will get back to you!
16 Jodi Drive, Wallingford CT 06492
Current Price: $350,000
 3 beds
3 beds  1 baths
1 baths  1006 sq. ft
1006 sq. ft
Last Update: 6/19/2025
Property Type: Single Family For Sale
Opportunity Knocks! 3-Bedroom Ranch on 2 Acres This sun-filled 3-bedroom, 1-bath ranch sits on a beautiful 2-acre lot-partially wooded, partially cleared-offering space, privacy, and potential! Inside, youll find hardwood floors, a bright living room, and an eat-in kitchen ready for your personal touch. A spacious 3-season porch is the perfect space, surrounded by windows with French doors that open to both the kitchen and a deck-great for relaxing or entertaining. Outdoor features include three patios, two driveways, and plenty of room to enjoy the peaceful setting. With some TLC, this home can truly shine. Dont miss this opportunity to create your own retreat in a tranquil, nature-filled setting! Highest and best by 9pm Sunday 6/15
Agent Related to seller. House is being sold as is May or may not need flood insurance. We did not have flood insurance. basement never got water
Parker Farms Rd to Jodi Drive
MLS #: 24103384
Style: Ranch
Color: Grey
Total Rooms:
Bedrooms: 3
Bathrooms: 1
Acres: 2
Year Built: 1971 (Public Records)
New Construction: No/Resale
Home Warranty Offered:
Property Tax: $4,906
Zoning: R18
Mil Rate:
Assessed Value: $160,000
Potential Short Sale:
Square Footage: Estimated HEATED Sq.Ft. above grade is 1006; below grade sq feet total is ; total sq ft is 1006
| Appliances Incl.: | Electric Range,Refrigerator,Dishwasher,Disposal |
| Laundry Location & Info: | Lower Level Basement |
| Fireplaces: | 2 |
| Energy Features: | Thermopane Windows |
| Interior Features: | Cable - Available |
| Energy Features: | Thermopane Windows |
| Basement Desc.: | Full,Full With Walk-Out |
| Exterior Siding: | Aluminum |
| Exterior Features: | Porch-Enclosed,Porch,Deck,Gutters,Lighting,French Doors,Patio |
| Foundation: | Concrete |
| Roof: | Asphalt Shingle |
| Parking Spaces: | 0 |
| Driveway Type: | Paved,Other |
| Garage/Parking Type: | None,Off Street Parking,Driveway |
| Swimming Pool: | 0 |
| Waterfront Feat.: | Brook |
| Lot Description: | Treed,Cleared,Rolling |
| Occupied: | Vacant |
Hot Water System
Heat Type:
Fueled By: Hot Water.
Cooling: None
Fuel Tank Location: In Basement
Water Service: Public Water Connected
Sewage System: Public Sewer Connected
Elementary: Per Board of Ed
Intermediate: Per Board of Ed
Middle: Per Board of Ed
High School: Per Board of Ed
Current List Price: $350,000
Original List Price: $350,000
DOM: 2
Listing Date: 6/11/2025
Last Updated: 6/16/2025 12:29:08 PM
Expected Active Date: 6/14/2025
List Agent Name: Donnamarie Poulin
List Office Name: LAER Realty Partners
