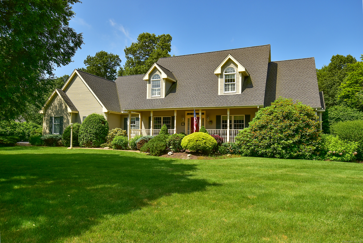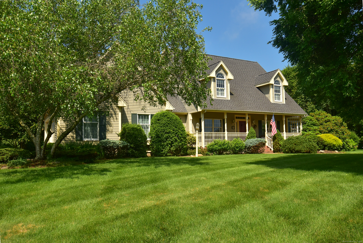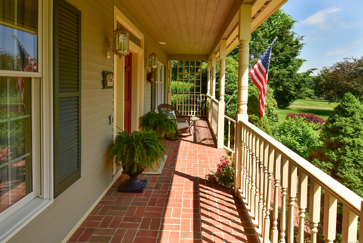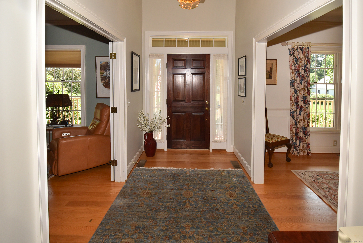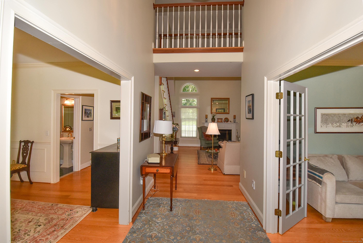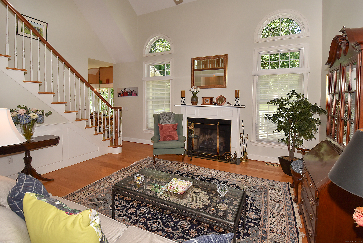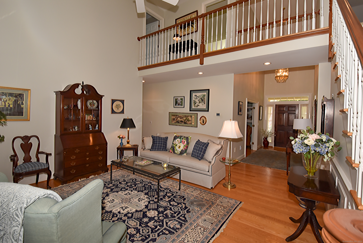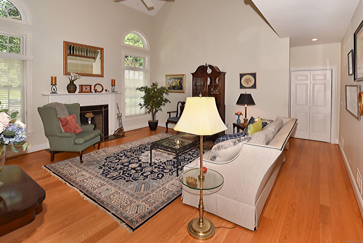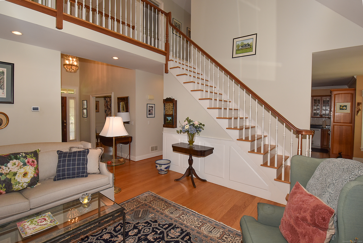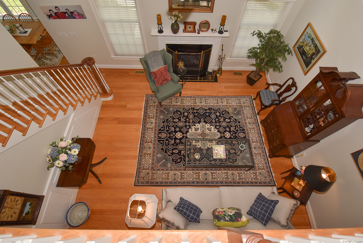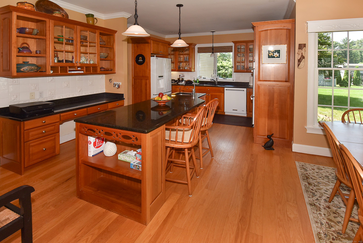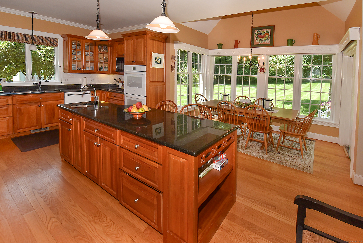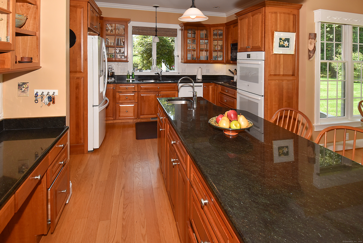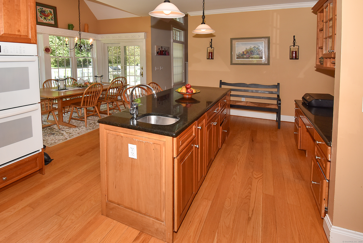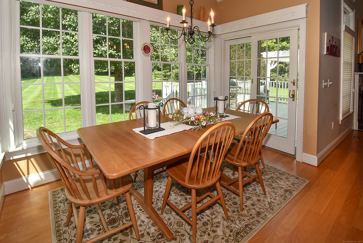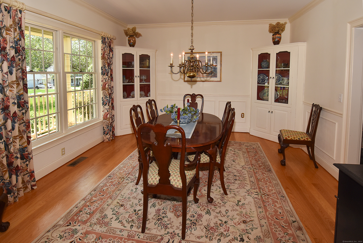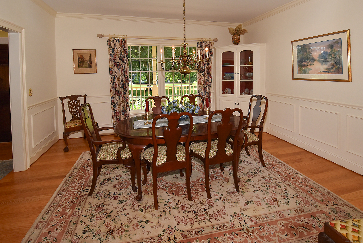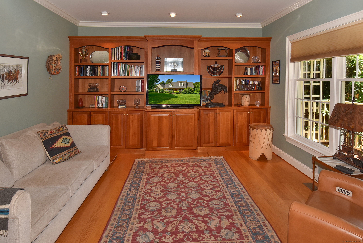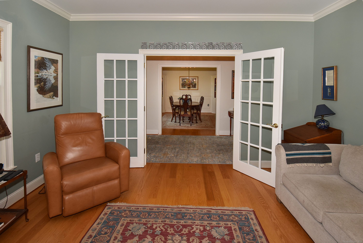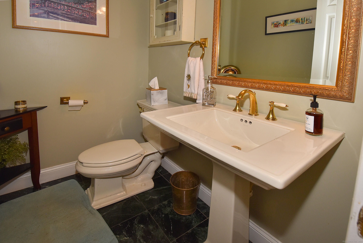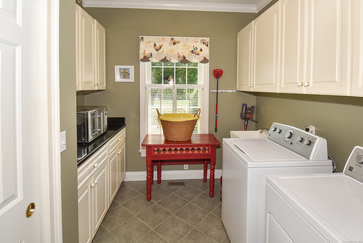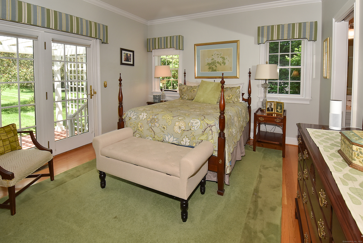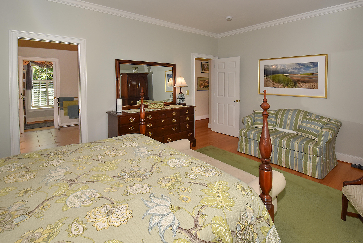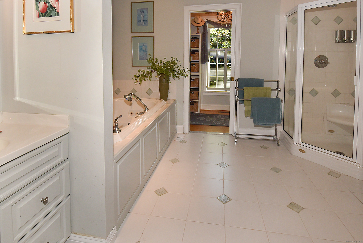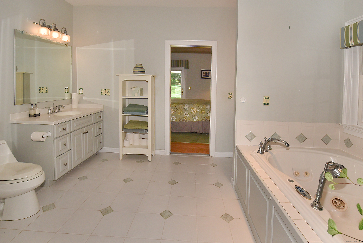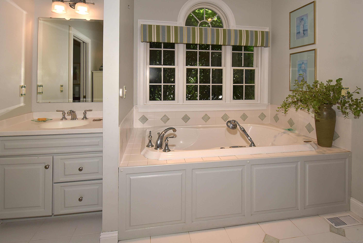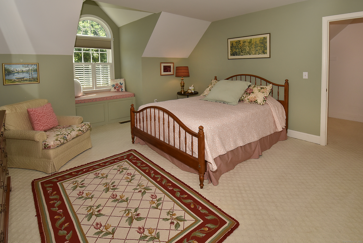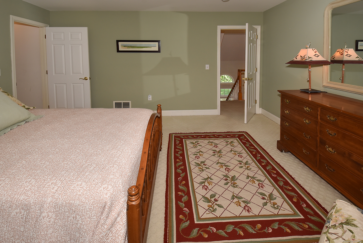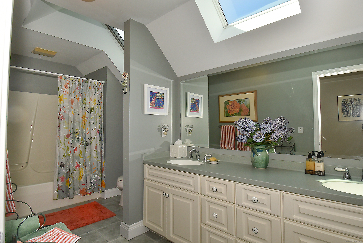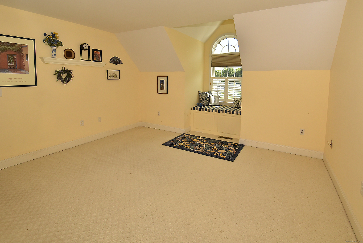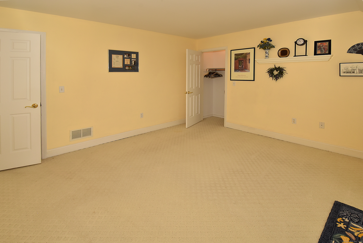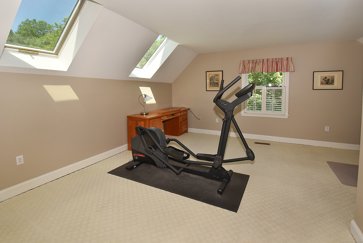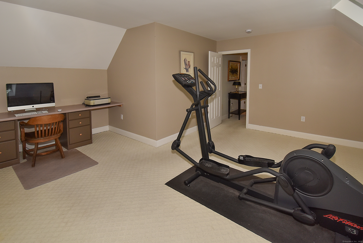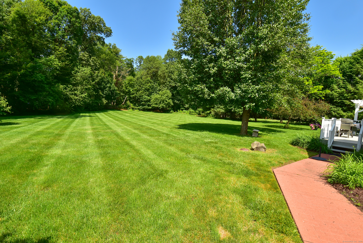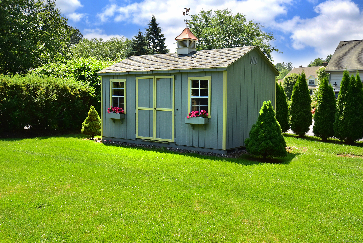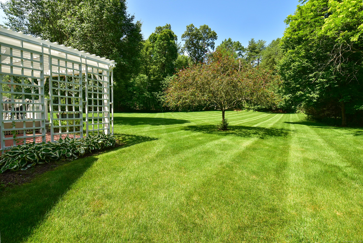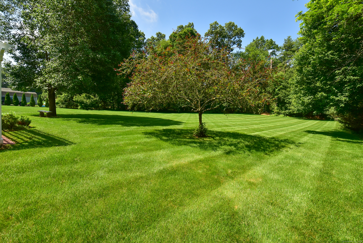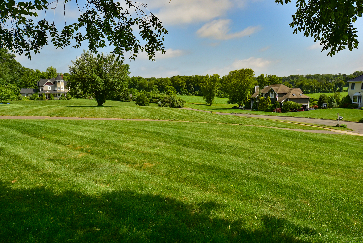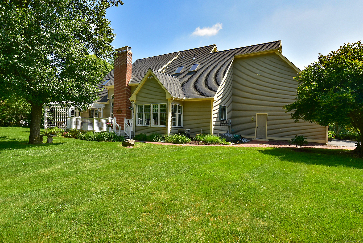More about this Property
If you are interested in more information or having a tour of this property with an experienced agent, please fill out this quick form and we will get back to you!
16 Brookfield Drive, Ellington CT 06029
Current Price: $749,900
 4 beds
4 beds  3 baths
3 baths  2725 sq. ft
2725 sq. ft
Last Update: 7/22/2025
Property Type: Single Family For Sale
Beautifully maintained 2725 sq ft Cape Cod style home. 4-bed, 2.5-bath located in a highly desirable neighborhood with sidewalks. Built in 1999, this home features soaring 9- and 18-ft ceilings, 5 red oak floors, crown molding, and custom built-ins throughout. The gourmet kitchen includes cherry cabinets, a large island, breakfast nook, top-tier appliances, gas stove, and extra-wide double oven. First-floor primary suite with walk-in closet and full bath. Additional highlights: gas fireplace, like-new wood stove, two oil tanks for heating efficiency, upgraded insulation, Central A/C and Central vac, generator hookup, and three-flue chimney. Spacious laundry room with custom cabinetry and sink. Four skylights, custom window seats, and cottage-style windows add charm throughout. Peaceful large front and back yard, mature landscaping, inground sprinkler system, 2-year-old Kloter Farms shed, covered front porch, deck and patio with freshly painted pergola. Oversized garage with 8-ft doors, insulation, and built-in cabinets. A rare find combining comfort, energy efficiency, and standout craftsmanship.
gps
MLS #: 24103313
Style: Cape Cod
Color: Taupe
Total Rooms:
Bedrooms: 4
Bathrooms: 3
Acres: 1.42
Year Built: 1999 (Public Records)
New Construction: No/Resale
Home Warranty Offered:
Property Tax: $9,870
Zoning: RAR
Mil Rate:
Assessed Value: $266,030
Potential Short Sale:
Square Footage: Estimated HEATED Sq.Ft. above grade is 2725; below grade sq feet total is ; total sq ft is 2725
| Appliances Incl.: | Gas Cooktop,Oven/Range,Convection Oven,Microwave,Range Hood,Refrigerator,Dishwasher,Disposal,Washer,Dryer |
| Laundry Location & Info: | Main Level First Floor, Off kitchen |
| Fireplaces: | 1 |
| Energy Features: | Extra Insulation,Generator Ready,Programmable Thermostat,Thermopane Windows |
| Interior Features: | Auto Garage Door Opener,Cable - Pre-wired,Central Vacuum,Open Floor Plan,Security System |
| Energy Features: | Extra Insulation,Generator Ready,Programmable Thermostat,Thermopane Windows |
| Home Automation: | Thermostat(s) |
| Basement Desc.: | Full,Unfinished |
| Exterior Siding: | Clapboard |
| Exterior Features: | French Doors,Patio,Underground Utilities,Sidewalk,Shed,Gazebo,Porch,Deck,Underground Sprinkler |
| Foundation: | Concrete |
| Roof: | Asphalt Shingle |
| Parking Spaces: | 2 |
| Garage/Parking Type: | Attached Garage |
| Swimming Pool: | 0 |
| Waterfront Feat.: | Not Applicable |
| Lot Description: | Level Lot,On Cul-De-Sac,Professionally Landscaped |
| Nearby Amenities: | Golf Course,Health Club,Medical Facilities,Paddle Tennis,Park,Playground/Tot Lot,Public Rec Facilities,Tennis Courts |
| In Flood Zone: | 0 |
| Occupied: | Owner |
Hot Water System
Heat Type:
Fueled By: Hot Air.
Cooling: Ceiling Fans,Central Air
Fuel Tank Location: In Basement
Water Service: Public Water Connected
Sewage System: Septic
Elementary: Per Board of Ed
Intermediate:
Middle: Ellington
High School: Ellington
Current List Price: $749,900
Original List Price: $749,900
DOM: 28
Listing Date: 6/10/2025
Last Updated: 6/23/2025 4:05:02 AM
Expected Active Date: 6/23/2025
List Agent Name: Ann Marie Hayes
List Office Name: Campbell-Keune Realty Inc
