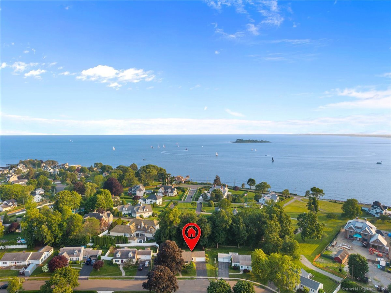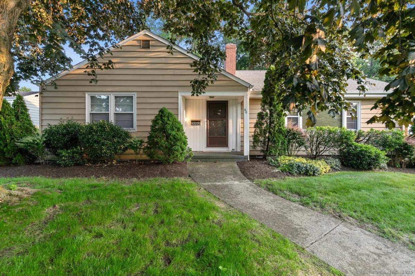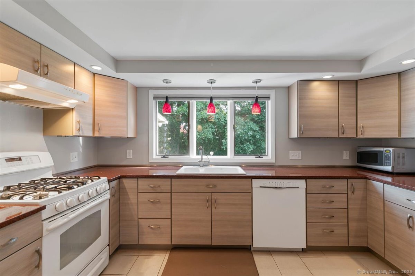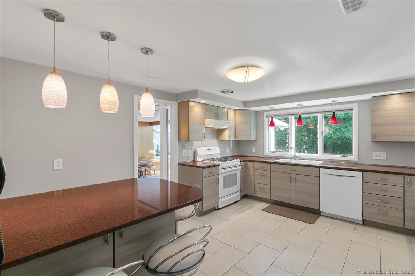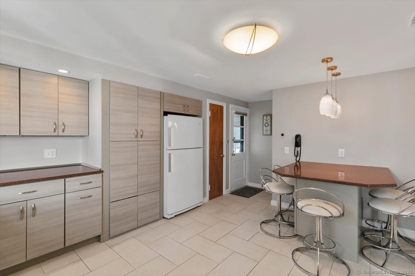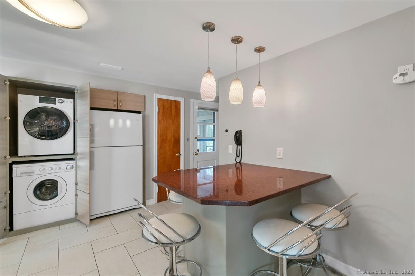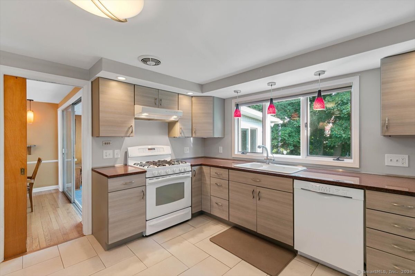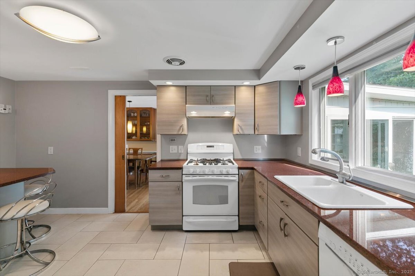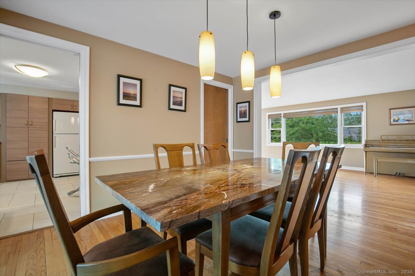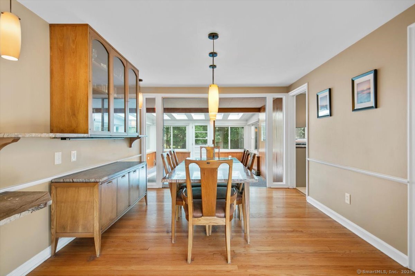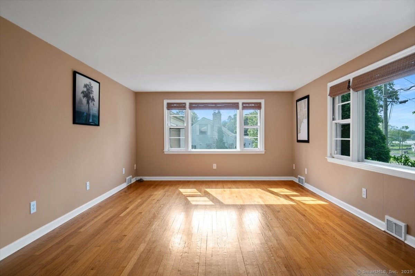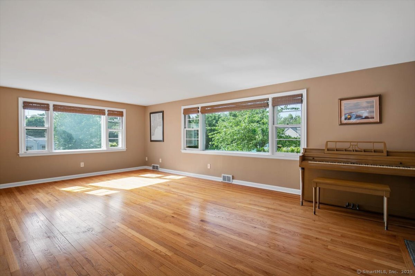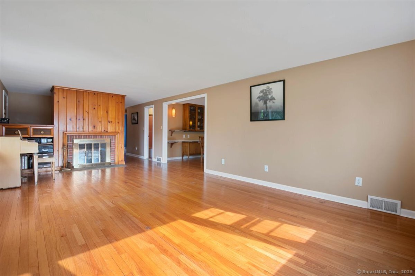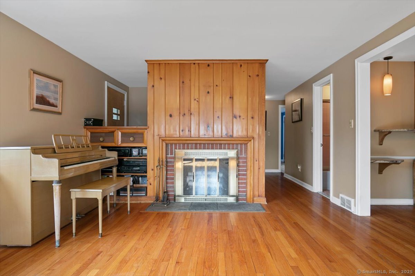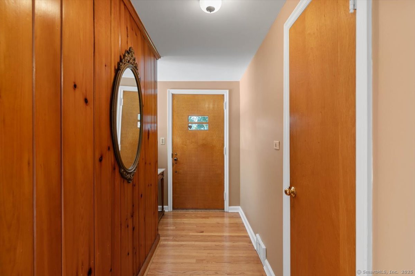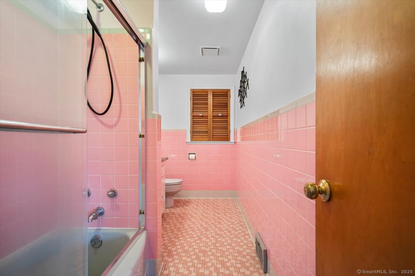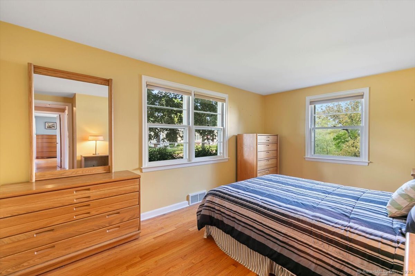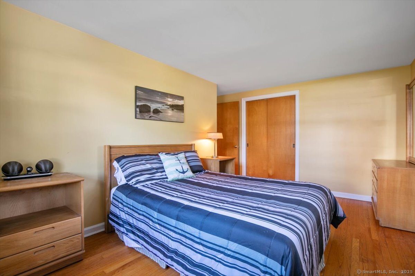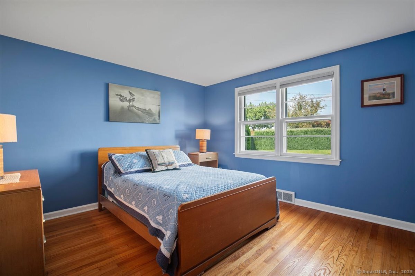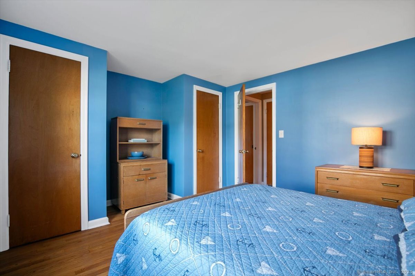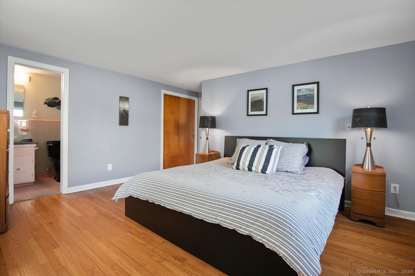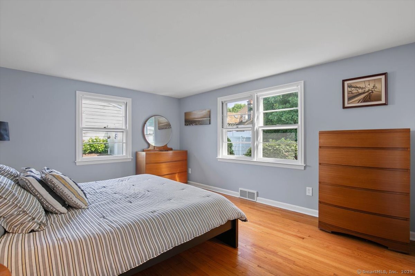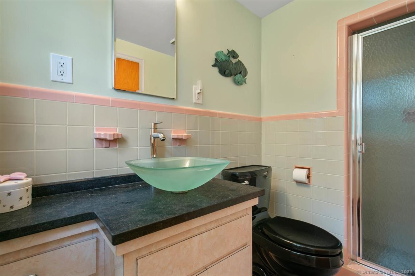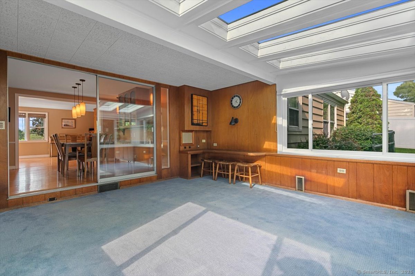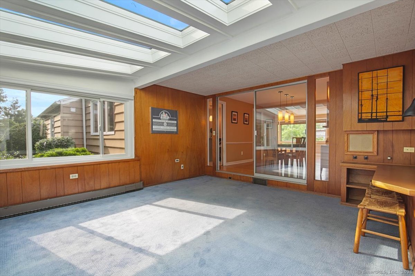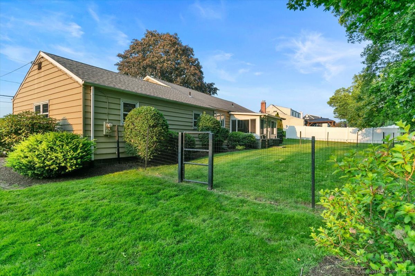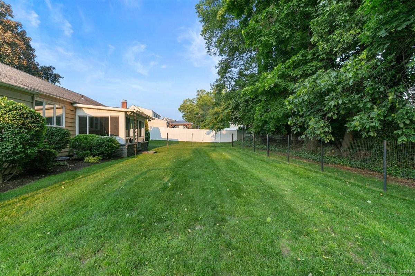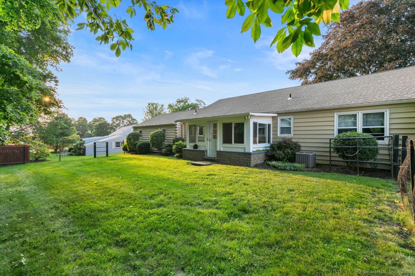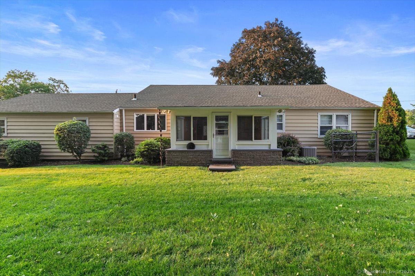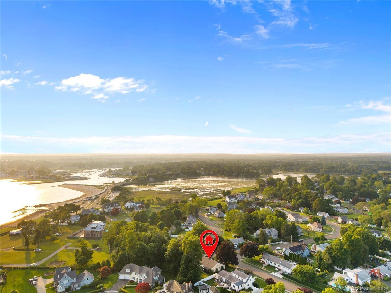More about this Property
If you are interested in more information or having a tour of this property with an experienced agent, please fill out this quick form and we will get back to you!
60 Ranch Road, Milford CT 06460
Current Price: $799,000
 3 beds
3 beds  2 baths
2 baths  1784 sq. ft
1784 sq. ft
Last Update: 6/23/2025
Property Type: Single Family For Sale
Welcome to 60 Ranch Road- A Bright Coastal Retreat with Endless Potential. Nestled in the heart of Milfords coveted Gulf Beach community, this home is a rare opportunity to own a sun-filled home just one block from the shoreline of Gulf Beach. Set on a level lot with no flood insurance required, this well-maintained property offers the perfect blend of comfort, location, and future potential. This 3-bedroom, 2-bath home features true one-level living with hardwood floors throughout, fireplace, a bright and airy layout, and a two-car garage. Recent updates include a new roof, new central air, and mechanicals, ensuring peace of mind as you settle in. Deeded as a cape, but designed for ranch-style living, this home lives effortlessly on one level while offering room to grow. A spacious, unfinished attic and a full lower level with a fireplace, and workshop provide a blank canvas for expansion, and existing architectural plans showcase the homes exciting potential-including the possibility of capturing 360-degree water views from a future second story. Enjoy a peeks of the water as is, savor sandy sunsets just steps away, and embrace the warm, welcoming spirit of the Gulf Beach neighborhood-where community thrives. Whether youre looking to move right in, renovate over time, or build your forever home, 60 Ranch Road offers unmatched value. Dont miss your chance to live in one of Milfords most beloved beachside communities.
The house has an actual square footage of 2080. Additionally, there are three manifolds in the basement that can be used to connect a gas fireplace if desired.
GPS-Gulf Street to Old field Lane first right on Ranch Road.
MLS #: 24103304
Style: Cape Cod
Color: Yellow.
Total Rooms:
Bedrooms: 3
Bathrooms: 2
Acres: 0.28
Year Built: 1952 (Public Records)
New Construction: No/Resale
Home Warranty Offered:
Property Tax: $9,027
Zoning: R12.
Mil Rate:
Assessed Value: $309,780
Potential Short Sale:
Square Footage: Estimated HEATED Sq.Ft. above grade is 1784; below grade sq feet total is ; total sq ft is 1784
| Appliances Incl.: | Oven/Range,Wall Oven,Range Hood,Refrigerator,Dishwasher,Disposal,Washer,Dryer |
| Laundry Location & Info: | Main Level In kitchen. Cabinets next to fridge. |
| Fireplaces: | 2 |
| Basement Desc.: | Full,Interior Access,Full With Hatchway |
| Exterior Siding: | Aluminum |
| Exterior Features: | Breezeway |
| Foundation: | Concrete |
| Roof: | Asphalt Shingle |
| Parking Spaces: | 2 |
| Garage/Parking Type: | Attached Garage |
| Swimming Pool: | 0 |
| Waterfront Feat.: | Walk to Water,Beach Rights,View |
| Lot Description: | Level Lot |
| Nearby Amenities: | Library,Medical Facilities,Park,Playground/Tot Lot,Private School(s),Shopping/Mall,Tennis Courts |
| In Flood Zone: | 0 |
| Occupied: | Vacant |
Hot Water System
Heat Type:
Fueled By: Hot Air.
Cooling: Central Air
Fuel Tank Location: In Basement
Water Service: Public Water Connected
Sewage System: Public Sewer Connected
Elementary: Calf Pen Meadow
Intermediate:
Middle: East Shore
High School: Joseph A. Foran
Current List Price: $799,000
Original List Price: $799,000
DOM: 6
Listing Date: 6/13/2025
Last Updated: 6/16/2025 4:05:03 AM
Expected Active Date: 6/16/2025
List Agent Name: Sherri Gallina
List Office Name: Berkshire Hathaway NE Prop.
