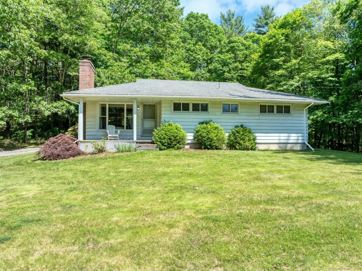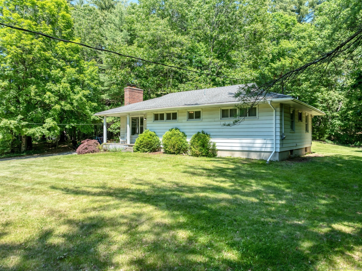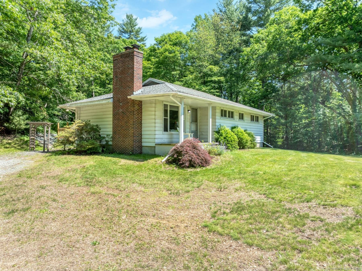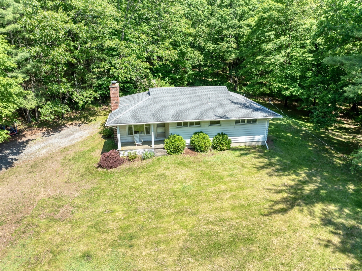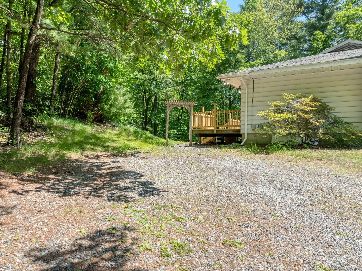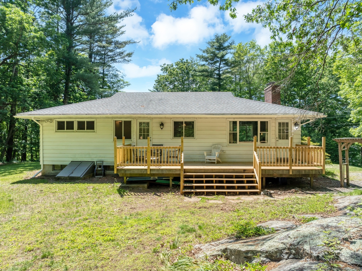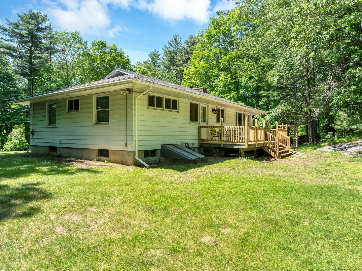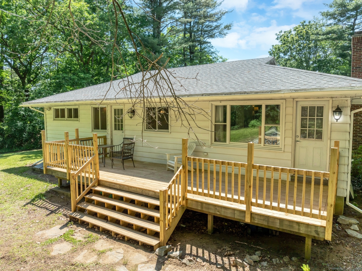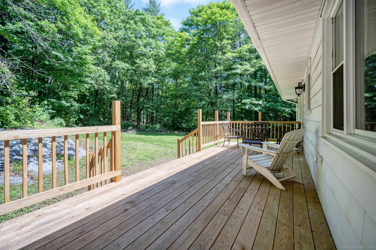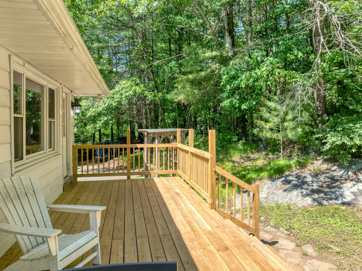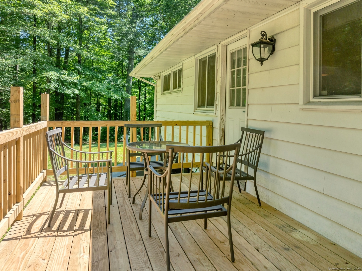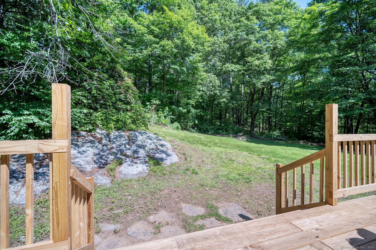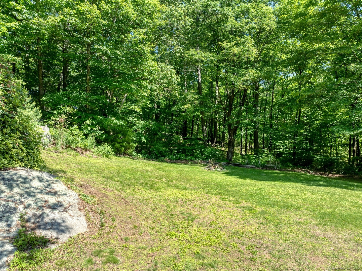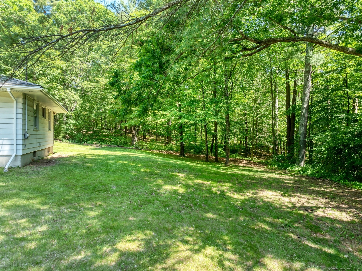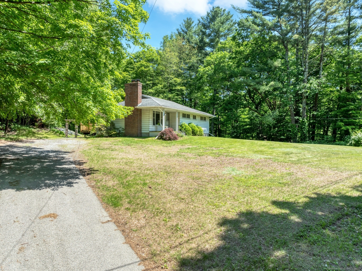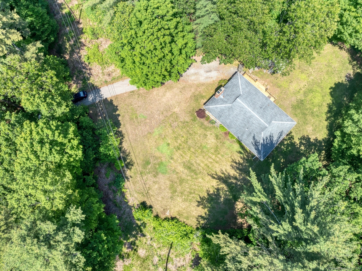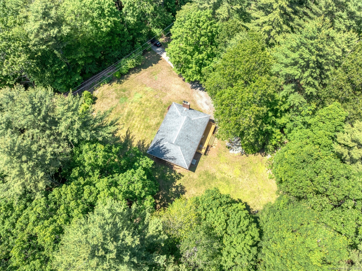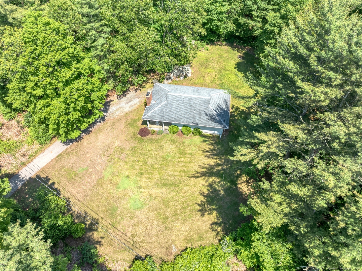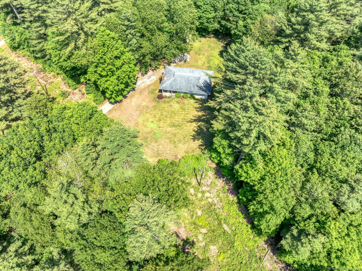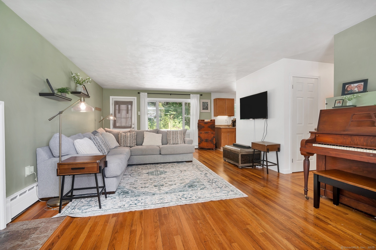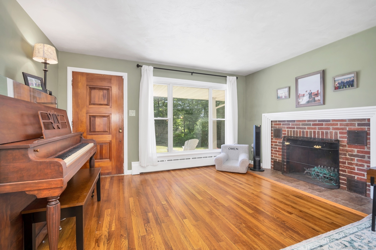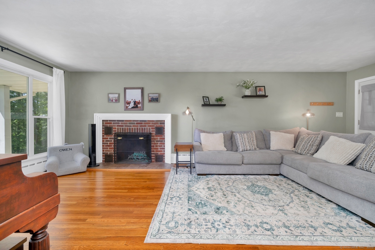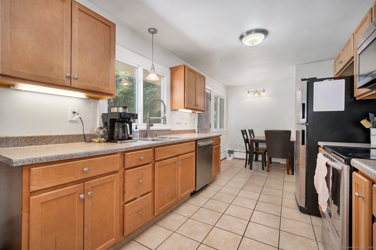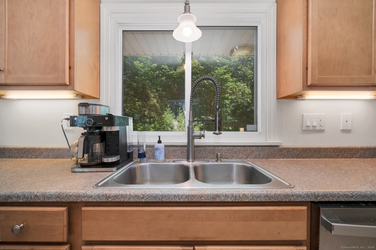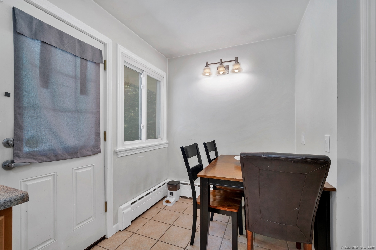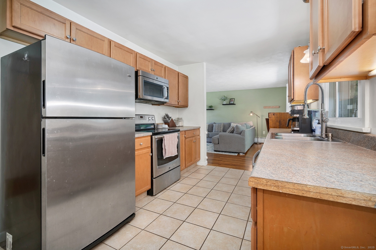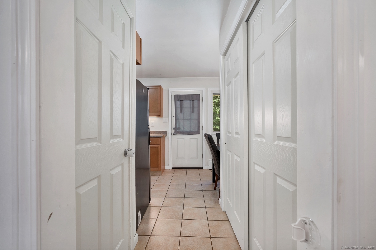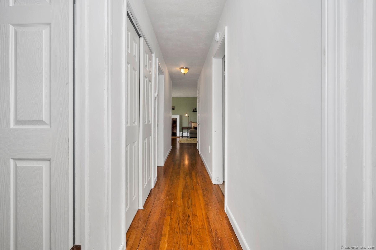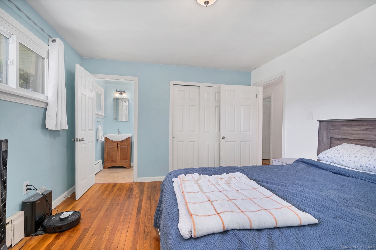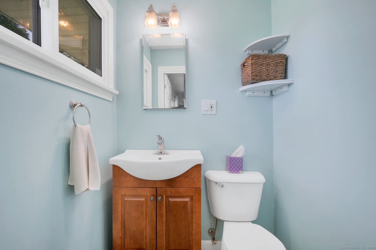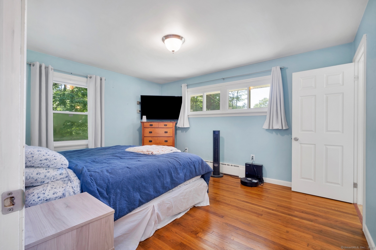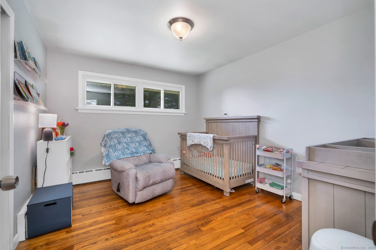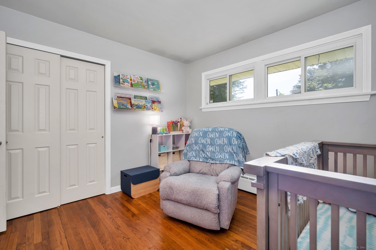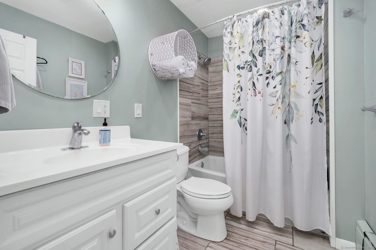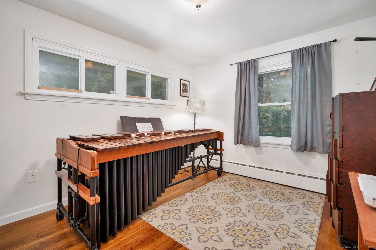More about this Property
If you are interested in more information or having a tour of this property with an experienced agent, please fill out this quick form and we will get back to you!
123 Geer Road, Griswold CT 06351
Current Price: $299,900
 3 beds
3 beds  2 baths
2 baths  1232 sq. ft
1232 sq. ft
Last Update: 6/20/2025
Property Type: Single Family For Sale
Charming 3 bedroom, 1.5 bathroom Ranch set in a private park-like setting on 1.51 acres. Relax on those hot summer days on the new rear pressure treated wood deck with two access points inside perfect for entertaining. The front covered porch greets guest as they arrive and invites them into the large formal living room with a wood-burning fireplace perfect for those cold New England evenings. The oversized eat-in galley kitchen is sure to please any cook appointed with maple cabinets, double SS sink, newer SS appliances, tiled floor, pantry and a breakfast nook ideal for a dining area. The full bathroom was completely gutted and remodeled 6 years ago with a new vanity and lighting, tiled floor and a fiberglass tub/shower combination. Three generously sized bedrooms all offer gleaming hardwood floors and ample storage space. The primary bedroom also boasts an en-suite half bathroom. A full unfinished basement offers plenty of storage space with bulkhead access and the laundry area. Peerless boiler replaced in 2010, Harvey Windows and newer well expansion tank. Dont miss this move-in ready home!!!!Property to be sold in AS-IS condition. Highest and Best 6/16/2025 6 PM.
GPS Friendly
MLS #: 24103284
Style: Ranch
Color: White
Total Rooms:
Bedrooms: 3
Bathrooms: 2
Acres: 1.51
Year Built: 1961 (Public Records)
New Construction: No/Resale
Home Warranty Offered:
Property Tax: $3,482
Zoning: R60
Mil Rate:
Assessed Value: $131,180
Potential Short Sale:
Square Footage: Estimated HEATED Sq.Ft. above grade is 1232; below grade sq feet total is 0; total sq ft is 1232
| Appliances Incl.: | Oven/Range,Microwave,Refrigerator,Dishwasher,Washer,Dryer |
| Laundry Location & Info: | Lower Level Laundry in Lower Level |
| Fireplaces: | 1 |
| Energy Features: | Programmable Thermostat,Thermopane Windows |
| Interior Features: | Cable - Available |
| Energy Features: | Programmable Thermostat,Thermopane Windows |
| Basement Desc.: | Full,Unfinished,Concrete Floor,Full With Hatchway |
| Exterior Siding: | Aluminum |
| Exterior Features: | Deck,Gutters |
| Foundation: | Concrete |
| Roof: | Asphalt Shingle |
| Parking Spaces: | 0 |
| Driveway Type: | Private,Paved,Unpaved |
| Garage/Parking Type: | None,Off Street Parking,Driveway |
| Swimming Pool: | 0 |
| Waterfront Feat.: | Not Applicable |
| Lot Description: | Lightly Wooded,Rolling |
| In Flood Zone: | 0 |
| Occupied: | Owner |
Hot Water System
Heat Type:
Fueled By: Hot Water.
Cooling: None
Fuel Tank Location: In Basement
Water Service: Private Well
Sewage System: Septic
Elementary: Per Board of Ed
Intermediate: Per Board of Ed
Middle: Per Board of Ed
High School: Per Board of Ed
Current List Price: $299,900
Original List Price: $299,900
DOM: 8
Listing Date: 6/11/2025
Last Updated: 6/17/2025 1:23:56 PM
List Agent Name: Scott Pellerin
List Office Name: Coldwell Banker Realty
