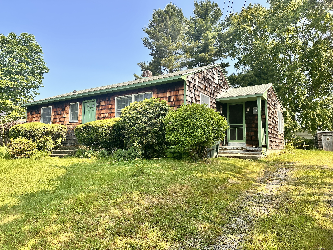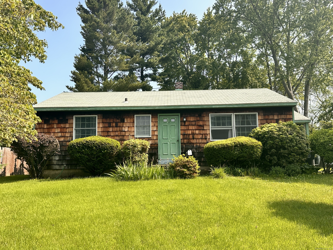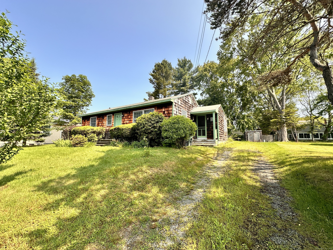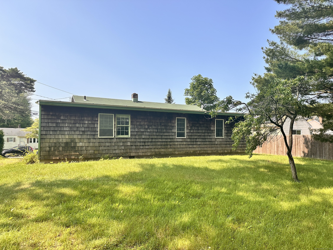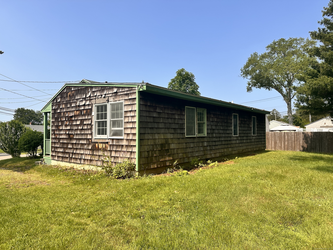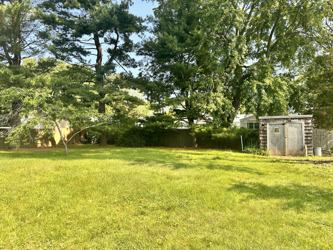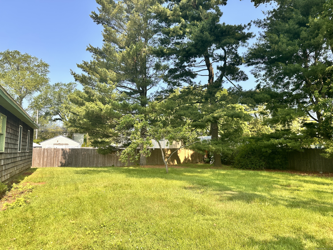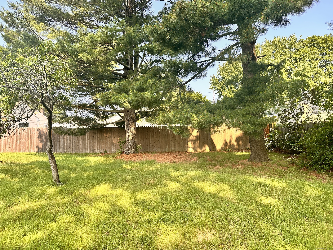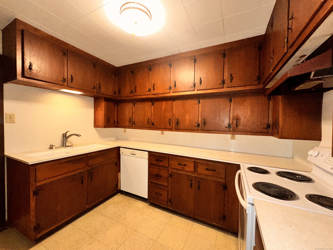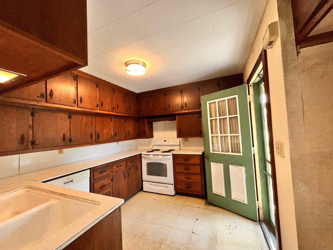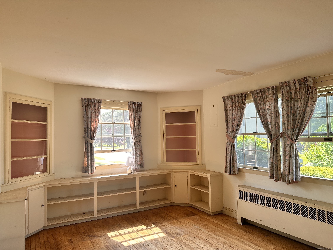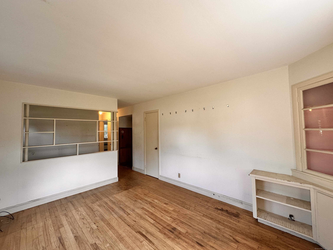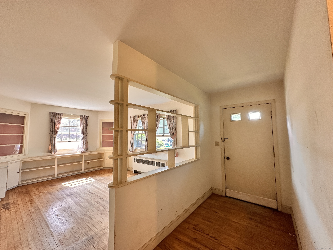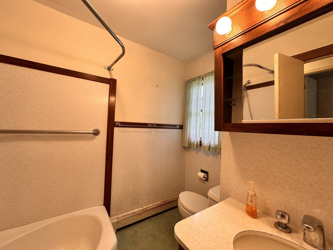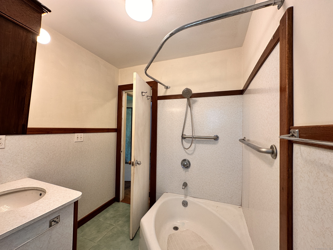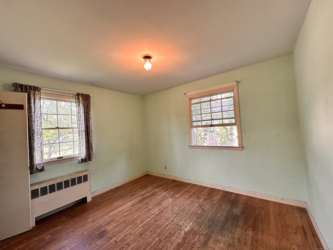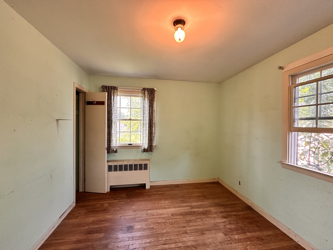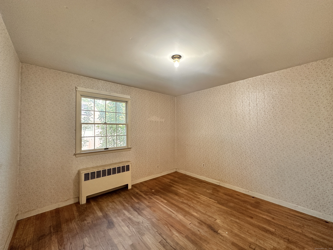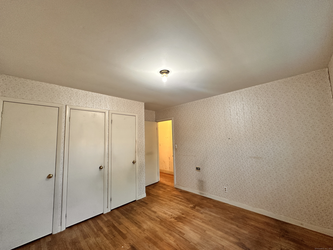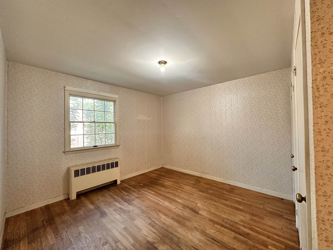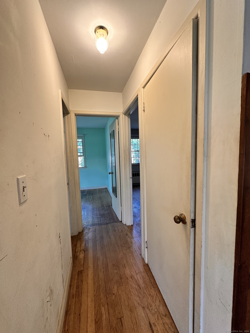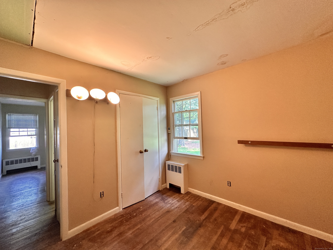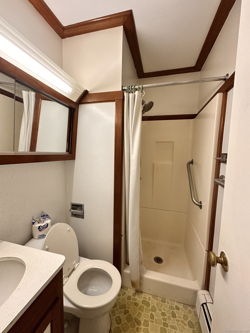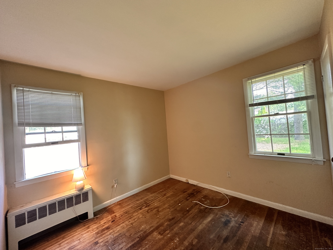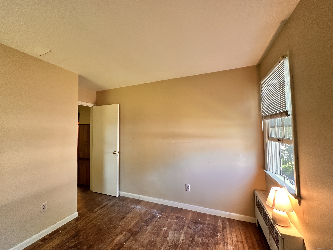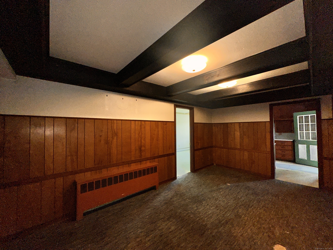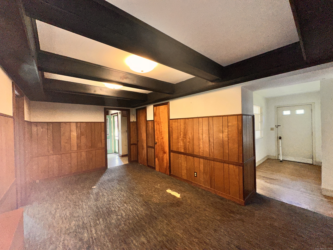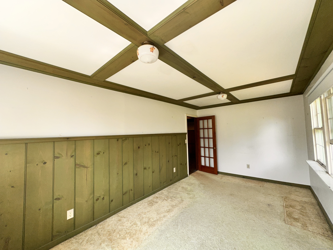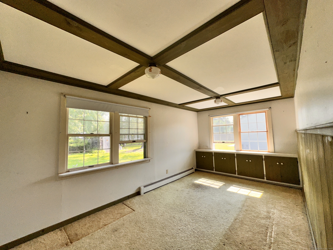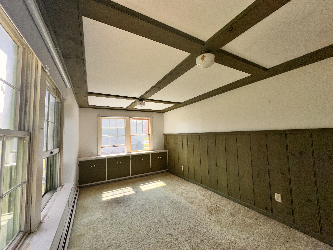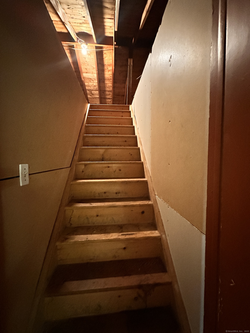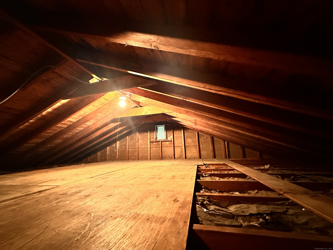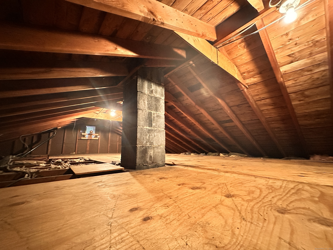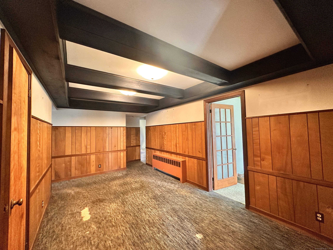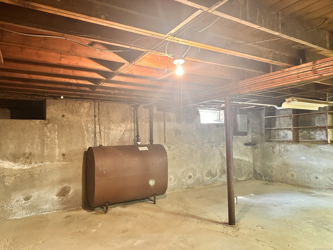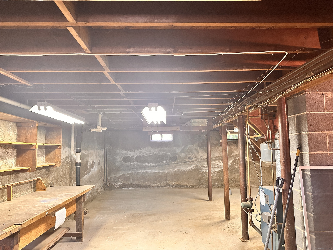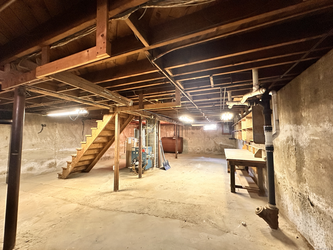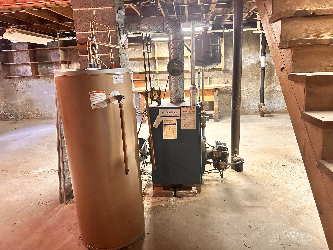More about this Property
If you are interested in more information or having a tour of this property with an experienced agent, please fill out this quick form and we will get back to you!
18 Riverdale Road, Milford CT 06460
Current Price: $374,900
 4 beds
4 beds  2 baths
2 baths  1432 sq. ft
1432 sq. ft
Last Update: 6/25/2025
Property Type: Single Family For Sale
HIGHEST AND BEST OFFERS TO BE SUBMITTED NO LATER THAN SUNDAY, JUNE 15TH AT 12:00 PM. This 4-bedroom, 2-full bath Ranch owned by the same family for many years and offered for the first time on the market is the perfect opportunity for those looking to invest in a property with plenty of potential. Situated in a well-established sought-after neighborhood, this home sits on a beautiful spacious lot, the perfect space for your outdoor enjoyment. While this home is in need of some TLC, you can transform this diamond in the rough into your dream home with your personal updates and finishing touches. The layout is functional and offers plenty of space and room to grow. Features include generous sized rooms, plenty of closet and storage spaces, hardwood flooring in most rooms, a full unfinished basement and walk-up attic. Whether youre a first-time buyer or an experienced renovator, this home offers the perfect canvas to build equity and make it your own.
GPS Friendly; Woodmont Rd to Anderson Avenue to Riverdale Road.
MLS #: 24103276
Style: Ranch
Color:
Total Rooms:
Bedrooms: 4
Bathrooms: 2
Acres: 0.26
Year Built: 1955 (Public Records)
New Construction: No/Resale
Home Warranty Offered:
Property Tax: $6,011
Zoning: R10
Mil Rate:
Assessed Value: $206,280
Potential Short Sale:
Square Footage: Estimated HEATED Sq.Ft. above grade is 1432; below grade sq feet total is ; total sq ft is 1432
| Appliances Incl.: | Electric Range,Dishwasher |
| Laundry Location & Info: | Lower Level |
| Fireplaces: | 0 |
| Basement Desc.: | Full,Unfinished,Interior Access |
| Exterior Siding: | Cedar |
| Exterior Features: | Shed |
| Foundation: | Concrete |
| Roof: | Asphalt Shingle |
| Garage/Parking Type: | None |
| Swimming Pool: | 0 |
| Waterfront Feat.: | Water Community |
| Lot Description: | Level Lot |
| Nearby Amenities: | Golf Course,Library,Park,Playground/Tot Lot,Shopping/Mall,Tennis Courts |
| Occupied: | Owner |
Hot Water System
Heat Type:
Fueled By: Hot Water.
Cooling: None
Fuel Tank Location: In Basement
Water Service: Public Water Connected
Sewage System: Public Sewer Connected
Elementary: Live Oaks
Intermediate:
Middle: East Shore
High School: Joseph A. Foran
Current List Price: $374,900
Original List Price: $374,900
DOM: 6
Listing Date: 6/11/2025
Last Updated: 6/18/2025 3:58:28 PM
List Agent Name: Sue Varrone
List Office Name: Coldwell Banker Realty
