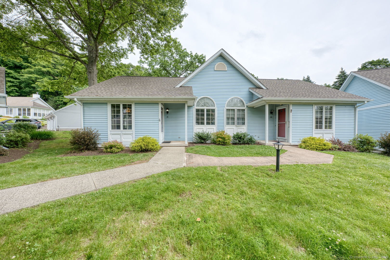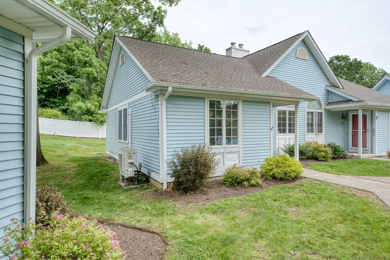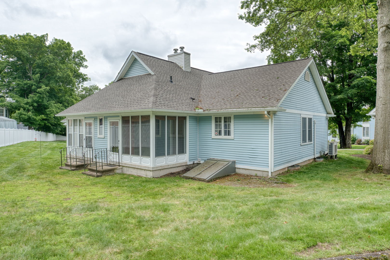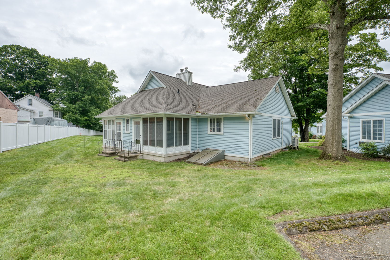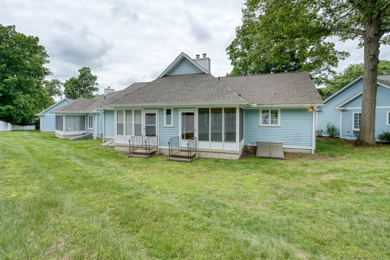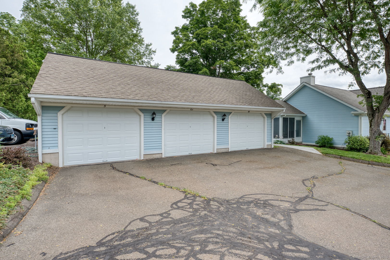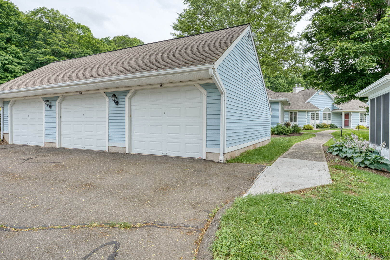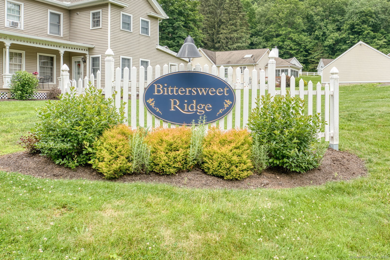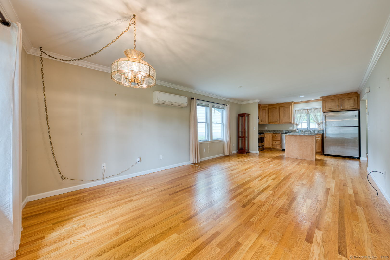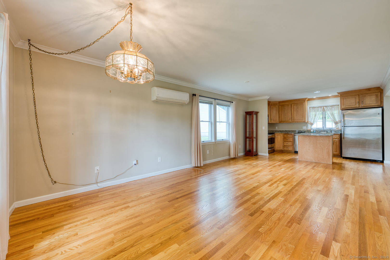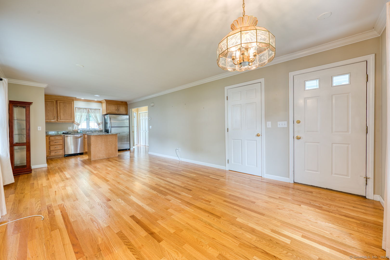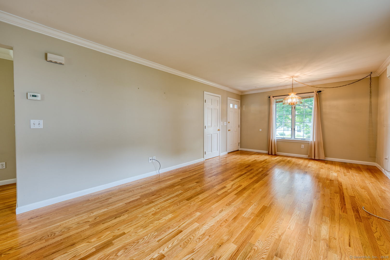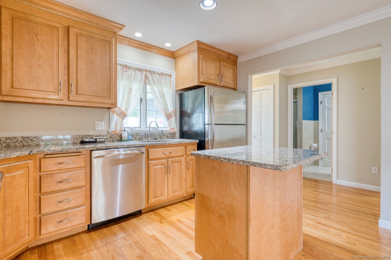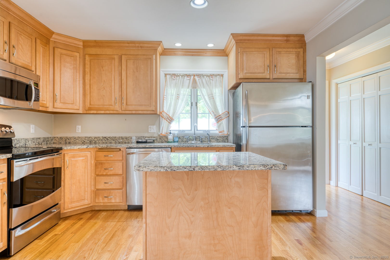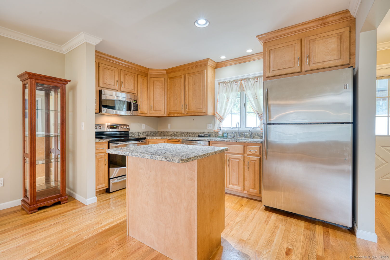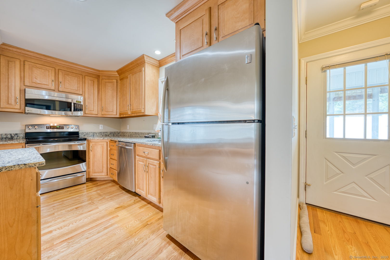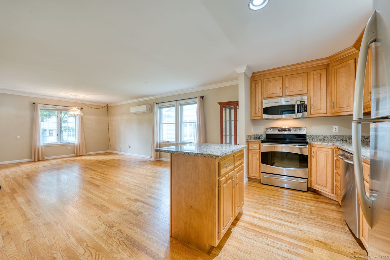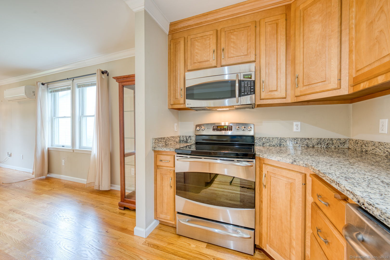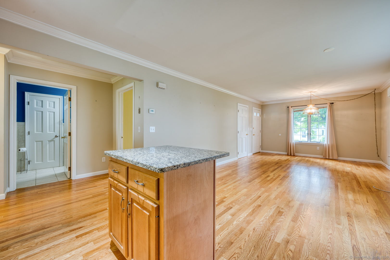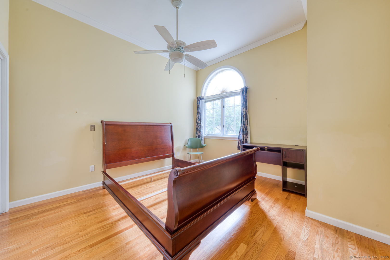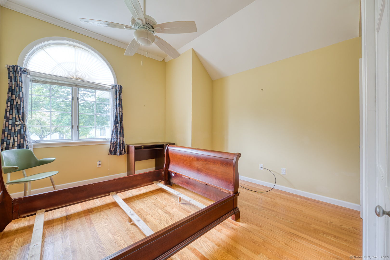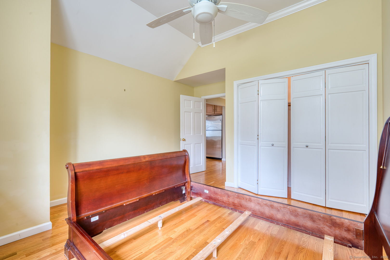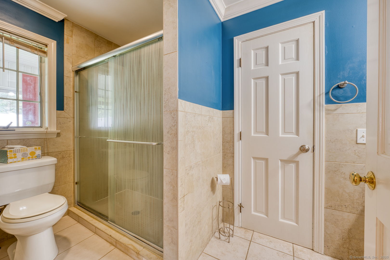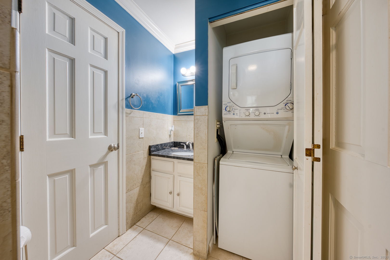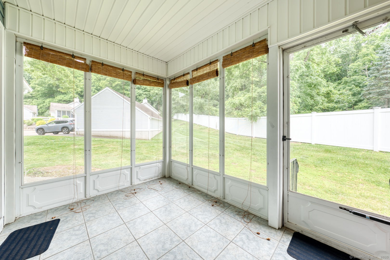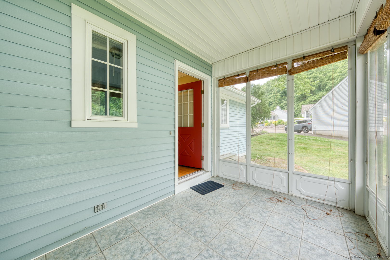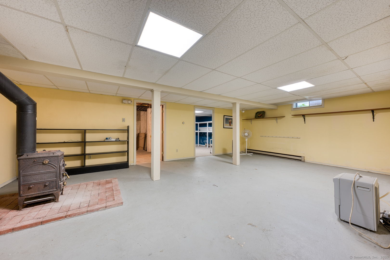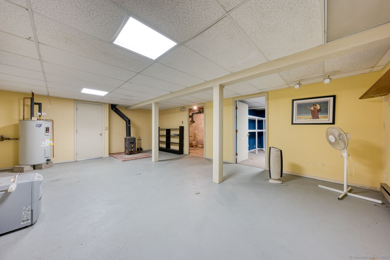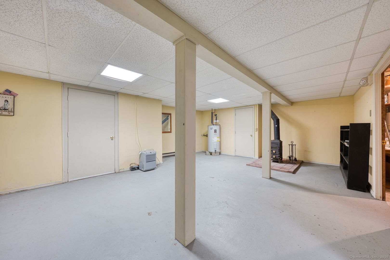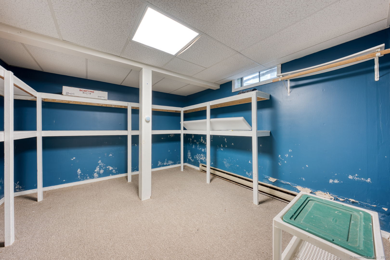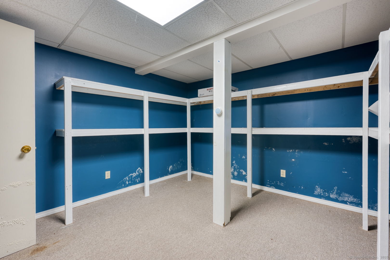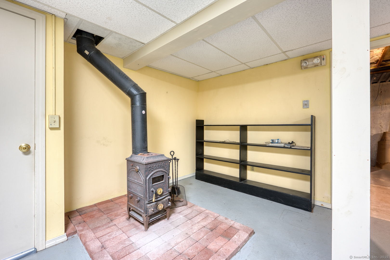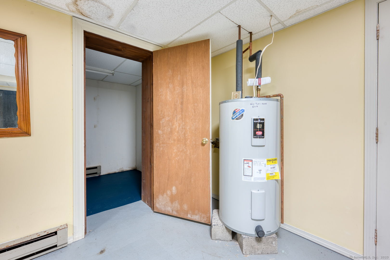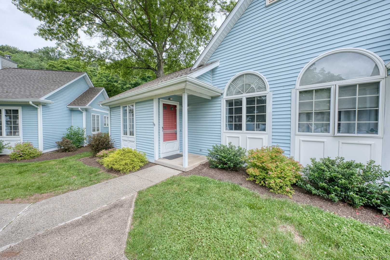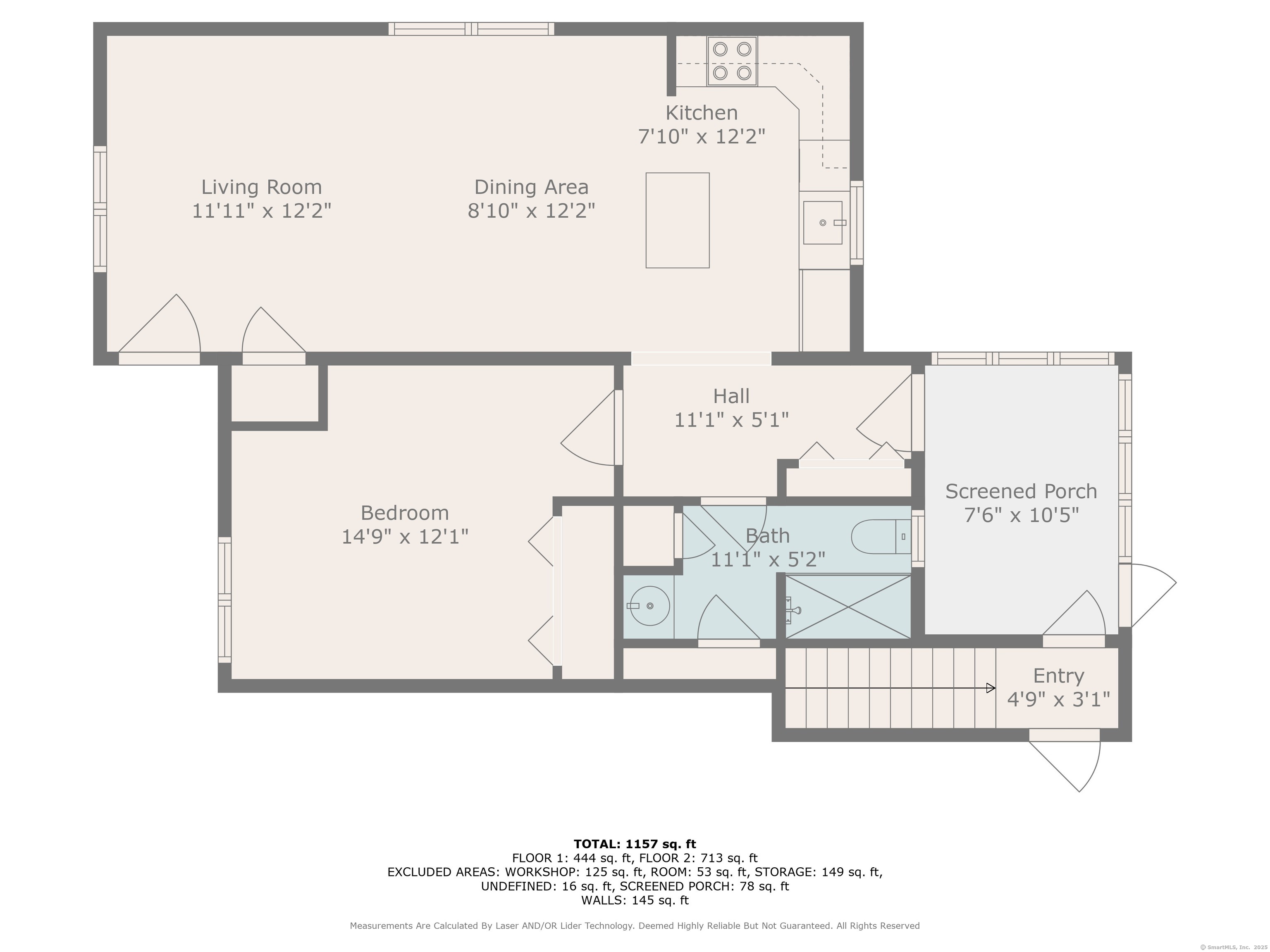More about this Property
If you are interested in more information or having a tour of this property with an experienced agent, please fill out this quick form and we will get back to you!
6 Bittersweet Ridge, Middlefield CT 06455
Current Price: $198,500
 1 beds
1 beds  1 baths
1 baths  1154 sq. ft
1154 sq. ft
Last Update: 8/21/2025
Property Type: Condo/Co-Op For Sale
Welcome to this beautifully updated and freshly painted, over-55 unit that blends comfort and style in a highly desirable community. Boasting hardwood floors throughout and an open floor plan, this unit feels much more spacious than its square footage suggests. Enjoy the 6 crown molding and flat ceilings, which add a touch of elegance to the living and dining areas. The custom remodeled bath and granite countertops in the kitchen, along with newer appliances, offer modern amenities that elevate the living experience. For added comfort, this unit comes with a newer heat/air conditioning wall unit, ensuring a perfect temperature year-round. A private three-season screened porch adds outdoor living space, perfect for relaxing or entertaining guests. The lower level offers even more flexibility with a private exercise room/game room complete with a cozy wood stove, ideal for year-round enjoyment. This exceptional property is nestled in a well-maintained community offering an outstanding quality of life. Just a short walk to local conveniences like the bank, market, park, and church, its also ideally located near Lake Beseck, Powder Ridge, Lyman Orchards, and four golf courses. Commuting is a breeze with convenient access to nearby highways. Experience the good life in this updated condo-where comfort, convenience, and relaxation await!
Route 147 to Bittersweet Ridge - Park in front of 6A garage - sidewalk to the right and unit is at end of walk on left.
MLS #: 24103237
Style: Ranch
Color: Blue
Total Rooms:
Bedrooms: 1
Bathrooms: 1
Acres: 0
Year Built: 1986 (Public Records)
New Construction: No/Resale
Home Warranty Offered:
Property Tax: $3,269
Zoning: MD
Mil Rate:
Assessed Value: $109,700
Potential Short Sale:
Square Footage: Estimated HEATED Sq.Ft. above grade is 746; below grade sq feet total is 408; total sq ft is 1154
| Appliances Incl.: | Oven/Range,Microwave,Refrigerator,Dishwasher,Disposal,Washer,Dryer |
| Laundry Location & Info: | Main Level Main Level |
| Fireplaces: | 0 |
| Interior Features: | Auto Garage Door Opener |
| Basement Desc.: | Full,Partially Finished |
| Exterior Siding: | Clapboard |
| Exterior Features: | Porch |
| Parking Spaces: | 1 |
| Garage/Parking Type: | Detached Garage,Driveway |
| Swimming Pool: | 0 |
| Waterfront Feat.: | Not Applicable |
| Lot Description: | Level Lot |
| Occupied: | Vacant |
HOA Fee Amount 339
HOA Fee Frequency: Monthly
Association Amenities: .
Association Fee Includes:
Hot Water System
Heat Type:
Fueled By: Radiant.
Cooling: Split System
Fuel Tank Location:
Water Service: Shared Well
Sewage System: Septic
Elementary: Per Board of Ed
Intermediate:
Middle:
High School: Coginchaug Regional
Current List Price: $198,500
Original List Price: $213,500
DOM: 61
Listing Date: 6/14/2025
Last Updated: 8/8/2025 12:53:42 PM
Expected Active Date: 6/21/2025
List Agent Name: John Zubretsky Jr.
List Office Name: Century 21 AllPoints Realty
