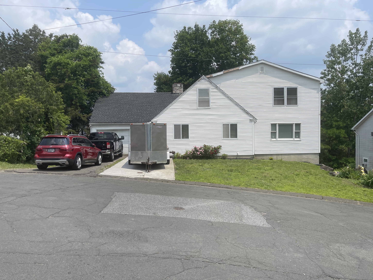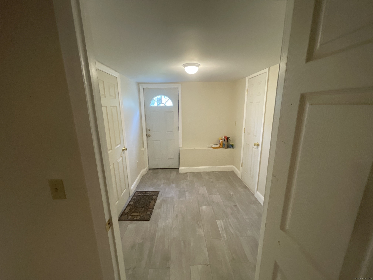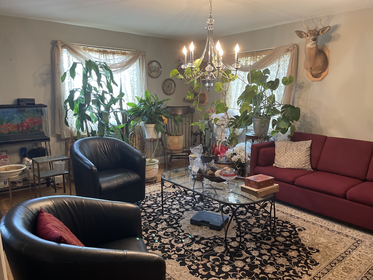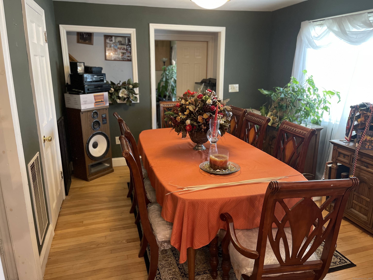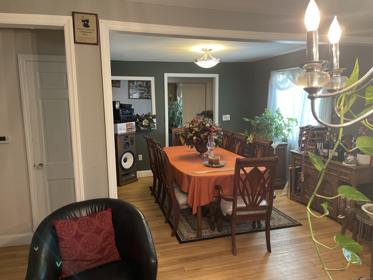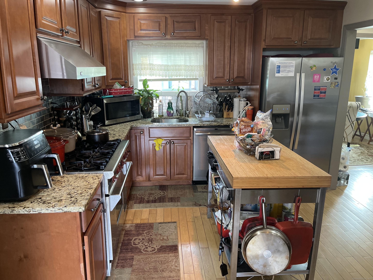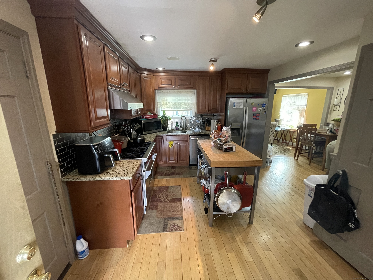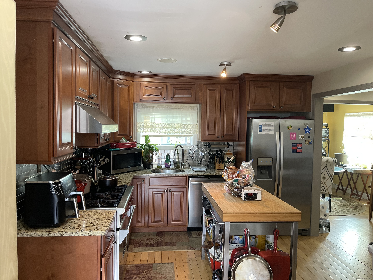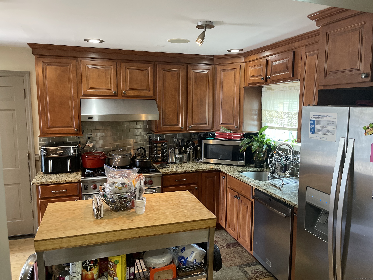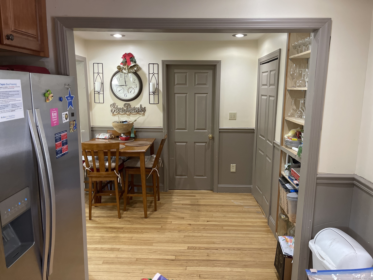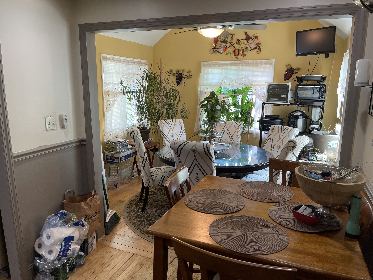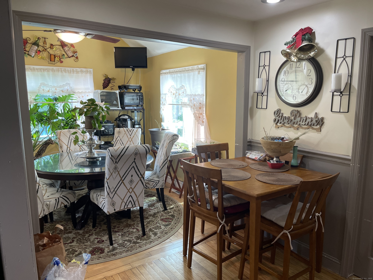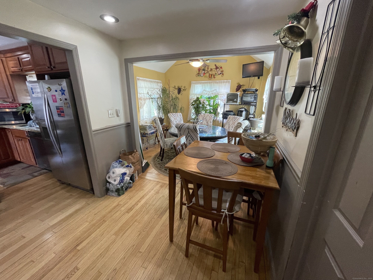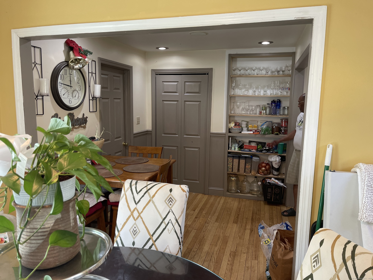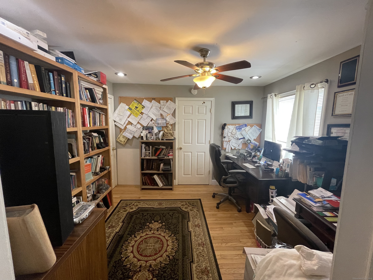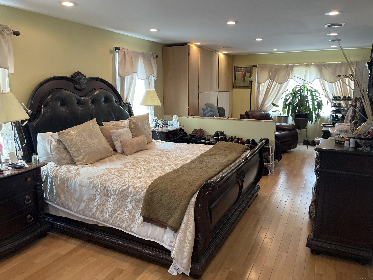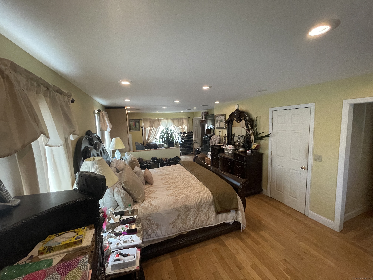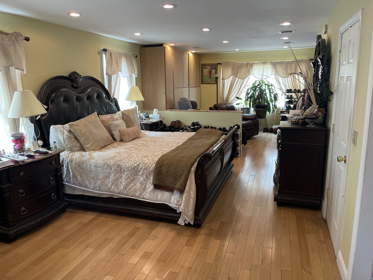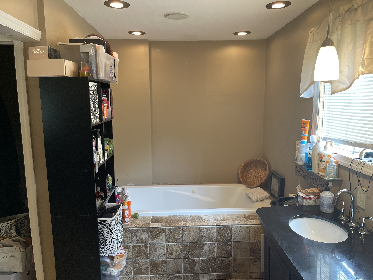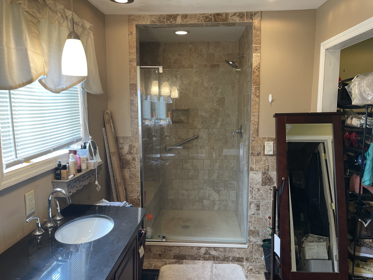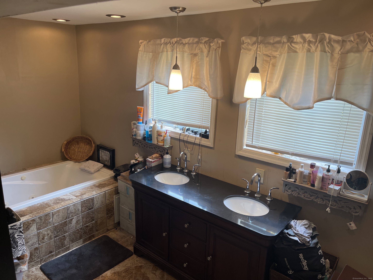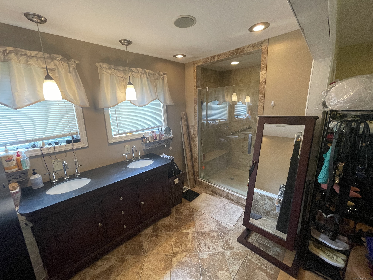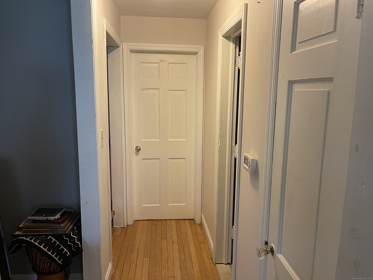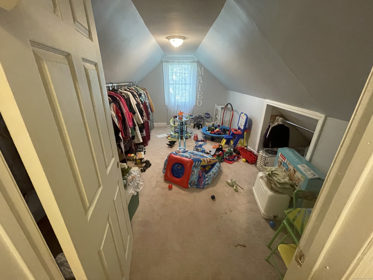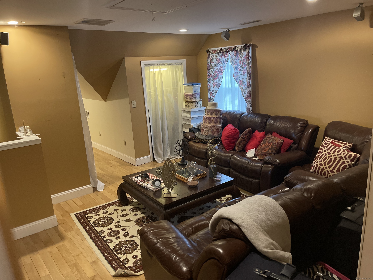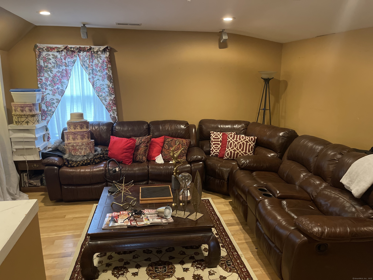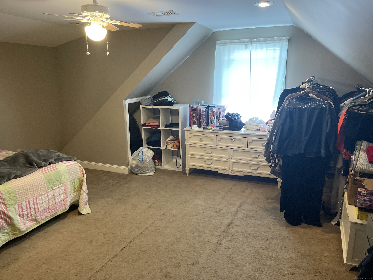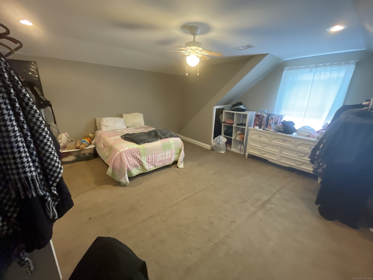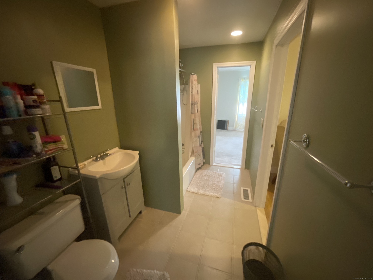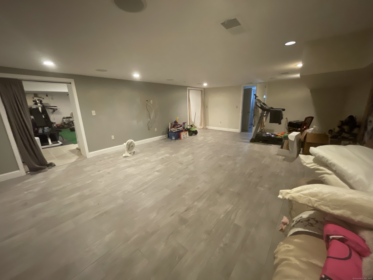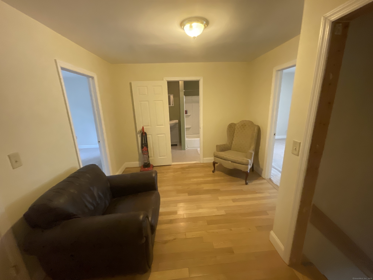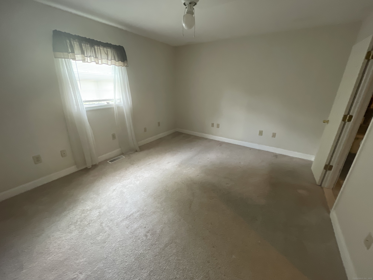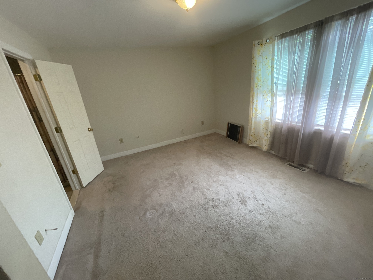More about this Property
If you are interested in more information or having a tour of this property with an experienced agent, please fill out this quick form and we will get back to you!
15 Well Avenue, Danbury CT 06810
Current Price: $585,000
 4 beds
4 beds  3 baths
3 baths  2716 sq. ft
2716 sq. ft
Last Update: 6/24/2025
Property Type: Single Family For Sale
More than meets the eye couldnt be closer to the truth then it is here. A humungous home that does not share its secrets from the exterior. A true must see with a kitchen that has an industrial stove, granite counter tops, oak cabinets adjoining a sunroom and breakfast nook. For those who like to work from home there is a office attached to the primary suite features a stall shower with jacuzzi and double sinks located on main level. Wait theres more, living room, family room, Dining room. The second floor has three more bedrooms that have more than enough space for all your needs. Jack & Jill bath also a playroom for the kiddos. A garage with interior access for those rainy days, newer furnace replaced in 2009. Fifty gallon hot water tank reserve closets, anywhere and everywhere you will find them. Basement level same square footage as main level Property boasts 4285 aprox total square feet. Property sold as is
Main St to West St to South Well St
MLS #: 24103227
Style: Colonial
Color: white
Total Rooms:
Bedrooms: 4
Bathrooms: 3
Acres: 0.18
Year Built: 1950 (Public Records)
New Construction: No/Resale
Home Warranty Offered:
Property Tax: $7,918
Zoning: R3
Mil Rate:
Assessed Value: $323,960
Potential Short Sale:
Square Footage: Estimated HEATED Sq.Ft. above grade is 2716; below grade sq feet total is ; total sq ft is 2716
| Appliances Incl.: | Gas Cooktop,Oven/Range,Refrigerator,Dishwasher |
| Fireplaces: | 0 |
| Interior Features: | Audio System,Intercom |
| Basement Desc.: | Full,Unfinished,Interior Access |
| Exterior Siding: | Vinyl Siding |
| Foundation: | Concrete |
| Roof: | Asphalt Shingle |
| Parking Spaces: | 1 |
| Driveway Type: | Private |
| Garage/Parking Type: | Attached Garage,Paved,Driveway |
| Swimming Pool: | 0 |
| Waterfront Feat.: | Not Applicable |
| Lot Description: | Level Lot |
| In Flood Zone: | 0 |
| Occupied: | Owner |
Hot Water System
Heat Type:
Fueled By: Hot Air.
Cooling: Central Air
Fuel Tank Location:
Water Service: Public Water Connected
Sewage System: Public Sewer Connected
Elementary: Per Board of Ed
Intermediate:
Middle:
High School: Per Board of Ed
Current List Price: $585,000
Original List Price: $585,000
DOM: 11
Listing Date: 6/13/2025
Last Updated: 6/13/2025 2:23:49 PM
List Agent Name: Angel Torres
List Office Name: Century 21 Scala Group
