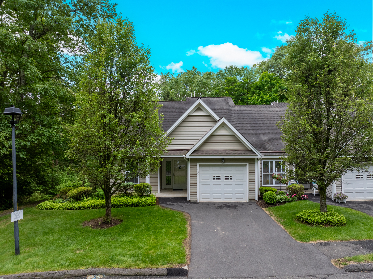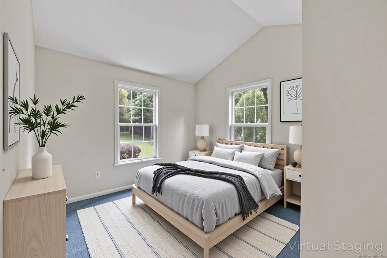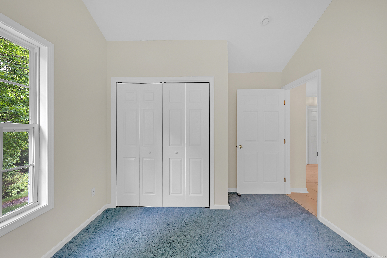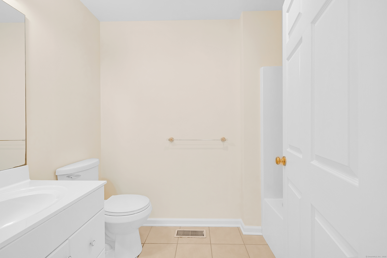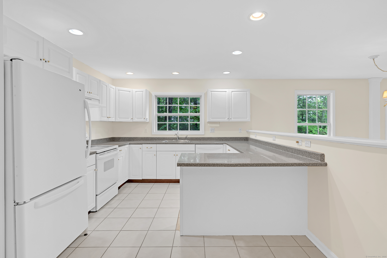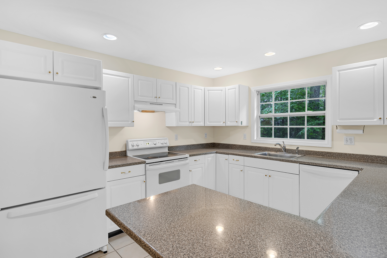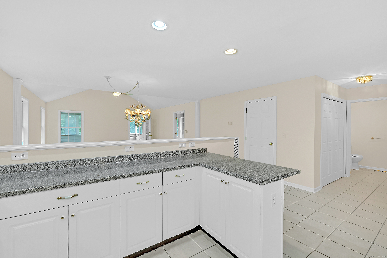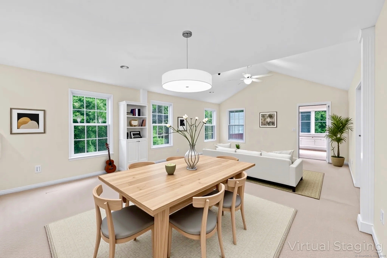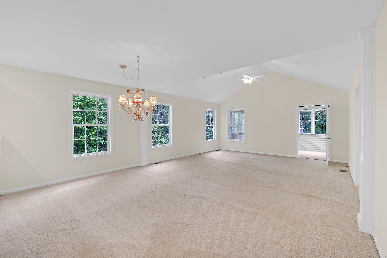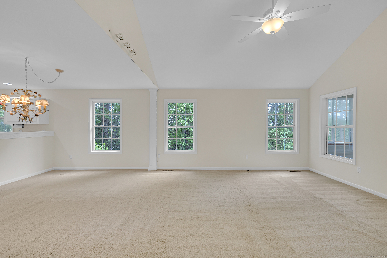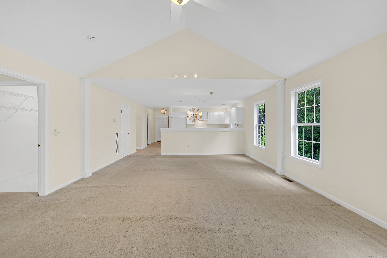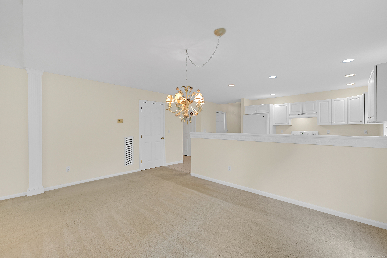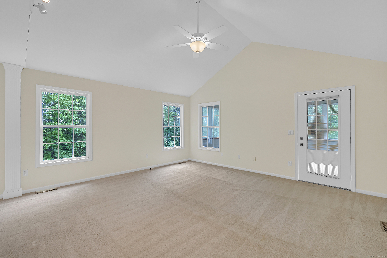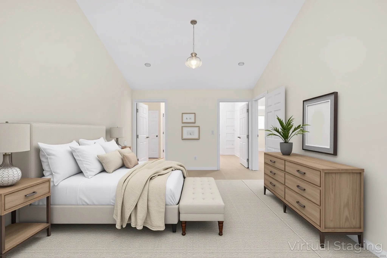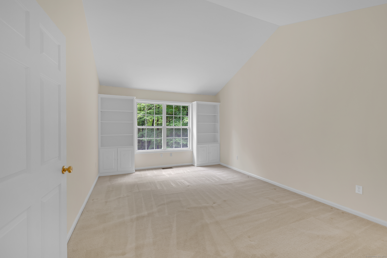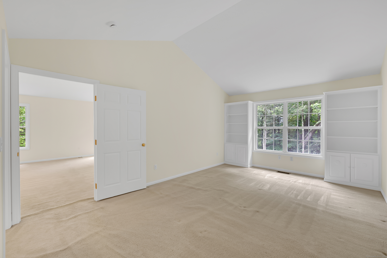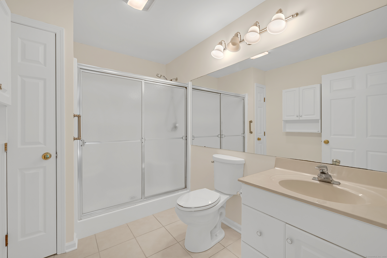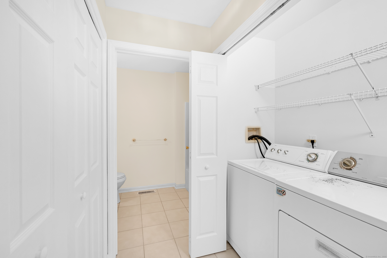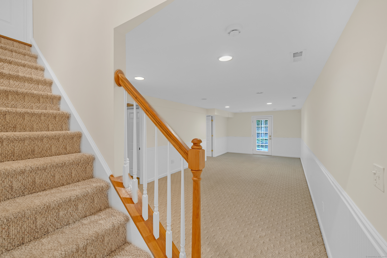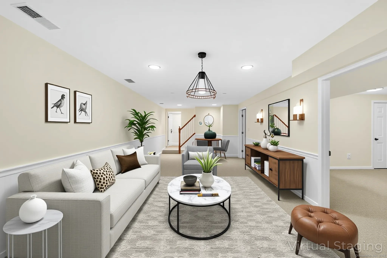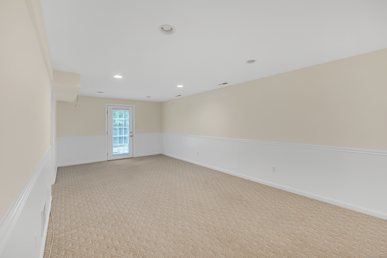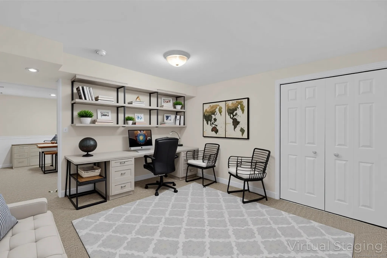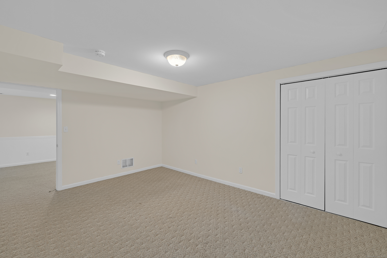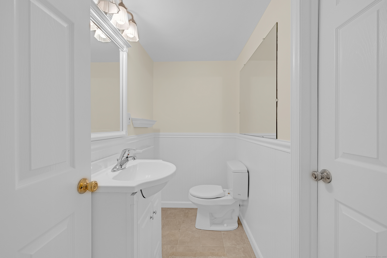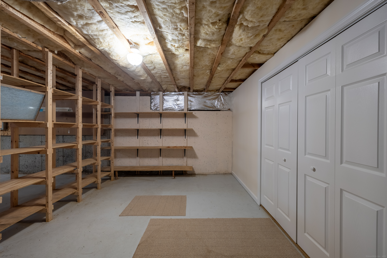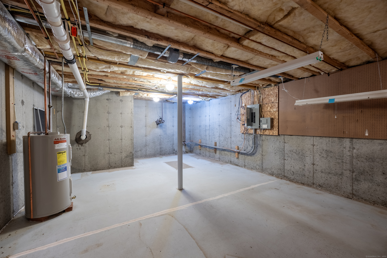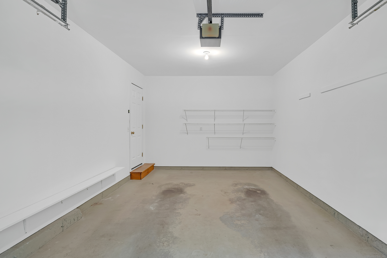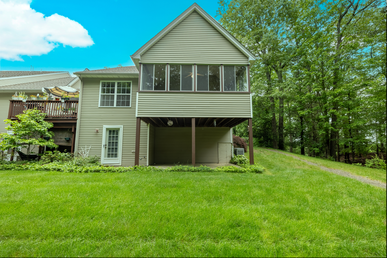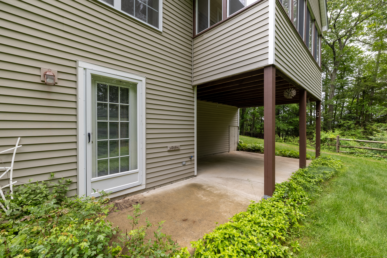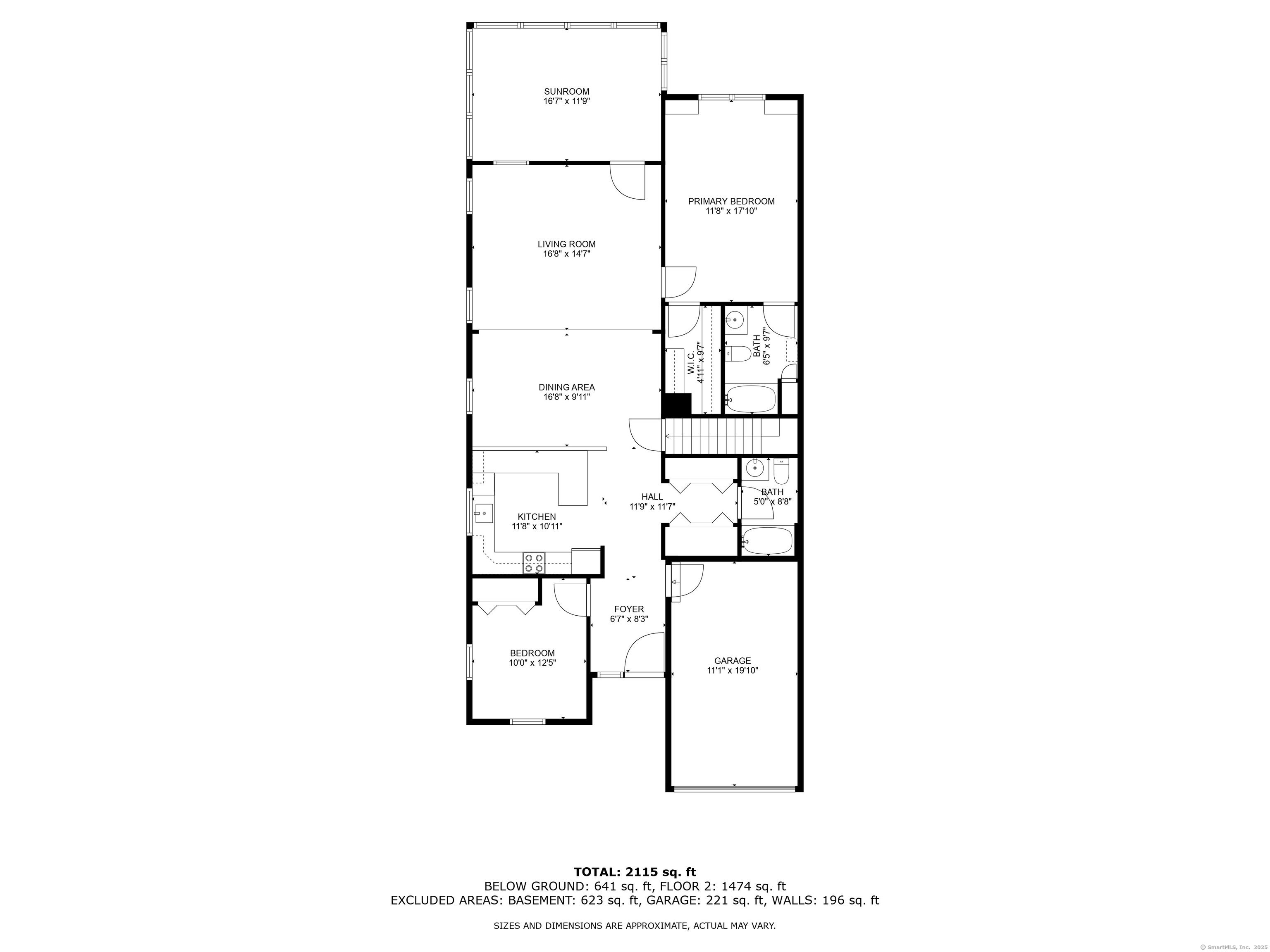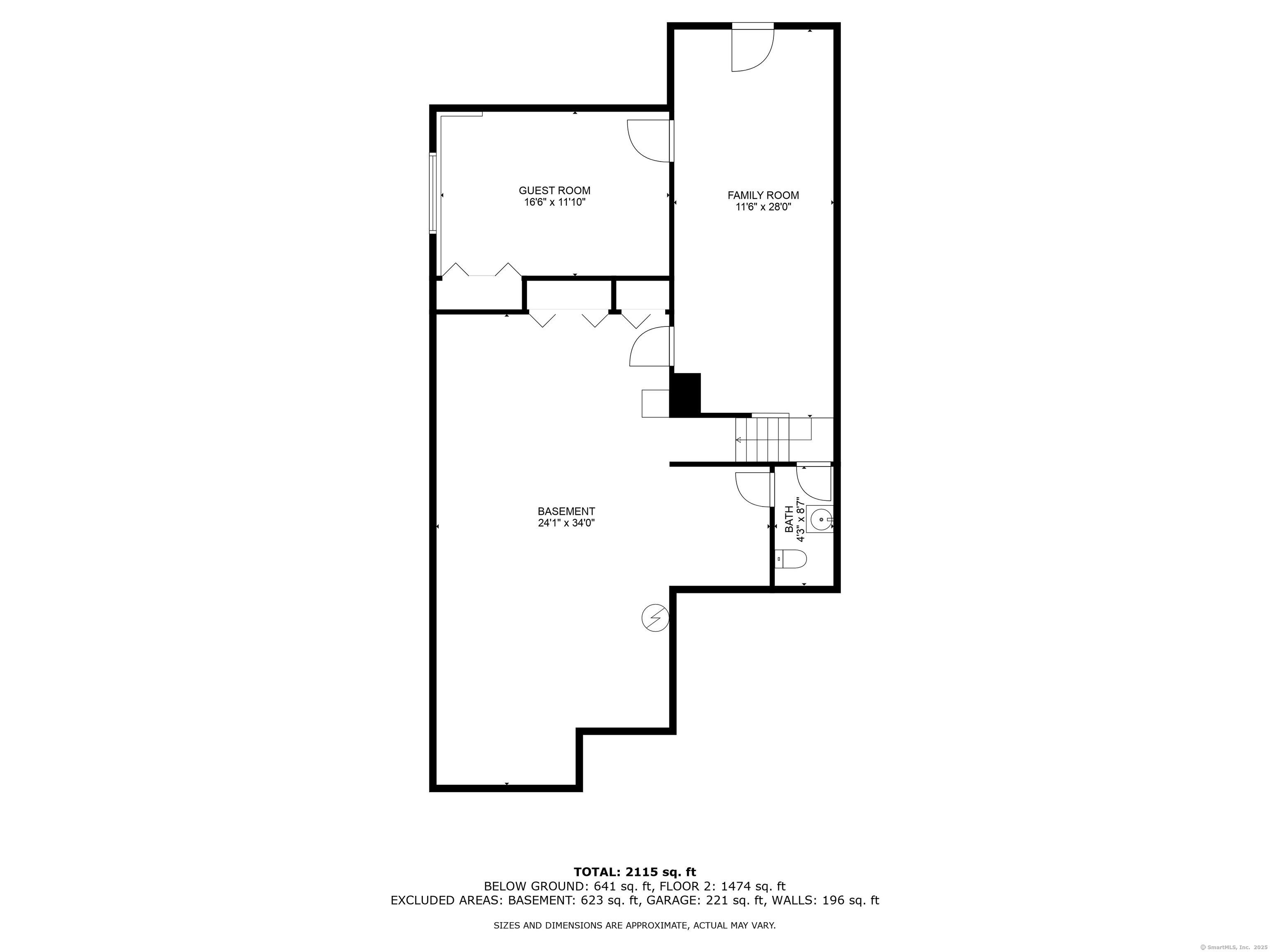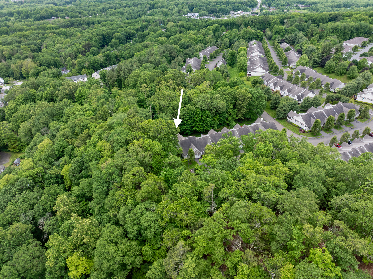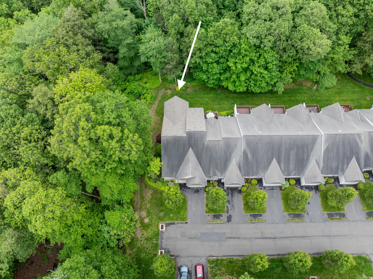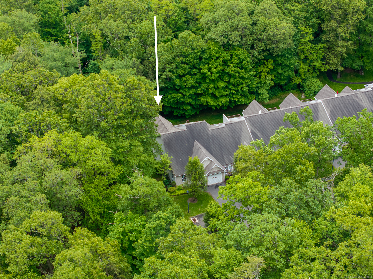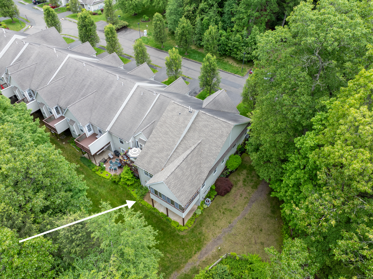More about this Property
If you are interested in more information or having a tour of this property with an experienced agent, please fill out this quick form and we will get back to you!
153 Louis Hill Road, Newtown CT 06482
Current Price: $514,000
 2 beds
2 beds  3 baths
3 baths  2027 sq. ft
2027 sq. ft
Last Update: 6/25/2025
Property Type: Condo/Co-Op For Sale
Welcome to this beautiful end-unit condo, adjacent to a nature preserve and located at the quiet end of a cul-de-sac in the desirable Walnut Tree Village. Freshly painted and move-in ready, this home features an open-concept design with vaulted ceilings, offering a bright and welcoming space for both daily living and entertaining. The large eat-in kitchen is the heart of the home, complete with a breakfast bar, recessed lighting, and plenty of cabinet space. It effortlessly connects to the dining and living areas, creating a perfect flow for gatherings. The spacious primary suite comes with a walk-in closet and an en-suite bathroom, offering a restful retreat. A second bedroom and full bathroom on the same level provide ample space for guests or family members. The finished lower level offers an additional family room with walk out to the lower patio and yard, a half bath, and an additional room that can function as a library, office or guest room. The spacious unfinished portion of the lower level offers ample storage space. Additional highlights include main-level laundry, central air, and a screened in sunroom. The attached one-car garage provides additional storage and convenience. Step outside to the private patio, an ideal spot for enjoying your morning coffee or unwinding after a long day. Located just minutes from I-84, shopping, and dining, with low HOA fees, this home offers the ideal balance of comfort and convenience, in a peaceful and accessible location. 55+
South facing sundrenched home with windows across and views of the woods, out every window.
Use GPS, last unit on right hand side.
MLS #: 24103203
Style: Ranch
Color:
Total Rooms:
Bedrooms: 2
Bathrooms: 3
Acres: 0
Year Built: 2003 (Public Records)
New Construction: No/Resale
Home Warranty Offered:
Property Tax: $7,526
Zoning: EH-10
Mil Rate:
Assessed Value: $279,060
Potential Short Sale:
Square Footage: Estimated HEATED Sq.Ft. above grade is 1386; below grade sq feet total is 641; total sq ft is 2027
| Appliances Incl.: | Electric Range,Refrigerator,Dishwasher,Washer,Dryer |
| Laundry Location & Info: | Main |
| Fireplaces: | 0 |
| Basement Desc.: | Full,Storage,Interior Access,Partially Finished,Walk-out,Liveable Space,Full With Walk-Out |
| Exterior Siding: | Vinyl Siding |
| Parking Spaces: | 1 |
| Garage/Parking Type: | Attached Garage |
| Swimming Pool: | 0 |
| Waterfront Feat.: | Not Applicable |
| Lot Description: | Corner Lot,Treed,On Cul-De-Sac |
| Occupied: | Owner |
HOA Fee Amount 337
HOA Fee Frequency: Monthly
Association Amenities: .
Association Fee Includes:
Hot Water System
Heat Type:
Fueled By: Hot Air.
Cooling: Central Air
Fuel Tank Location:
Water Service: Public Water Connected
Sewage System: Public Sewer Connected
Elementary: Per Board of Ed
Intermediate:
Middle:
High School: Per Board of Ed
Current List Price: $514,000
Original List Price: $514,000
DOM: 23
Listing Date: 6/2/2025
Last Updated: 6/25/2025 1:21:04 AM
List Agent Name: Kevin Donovan
List Office Name: Compass Connecticut, LLC
