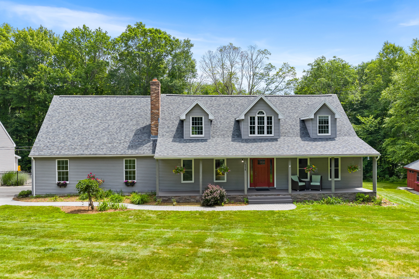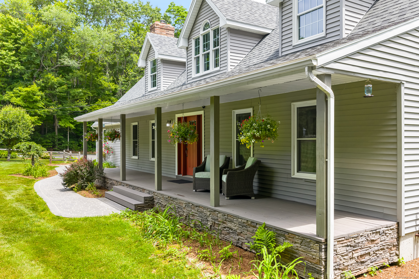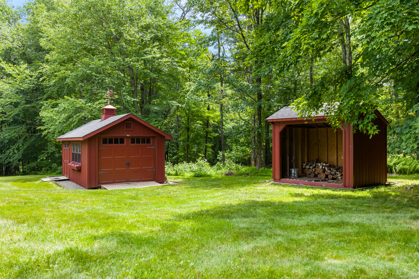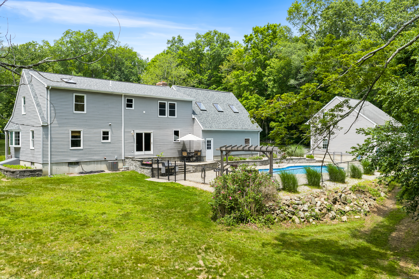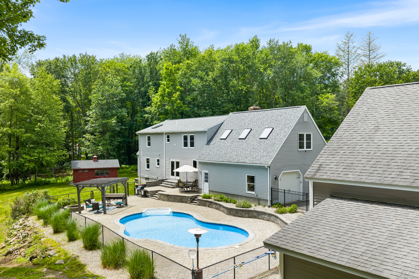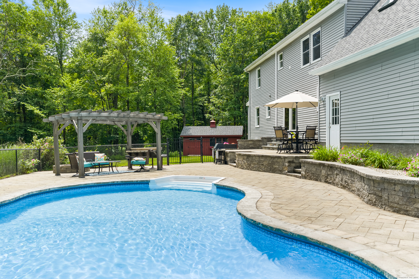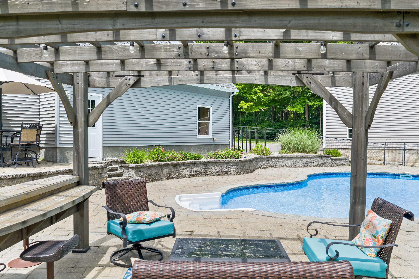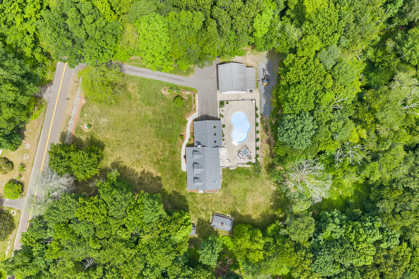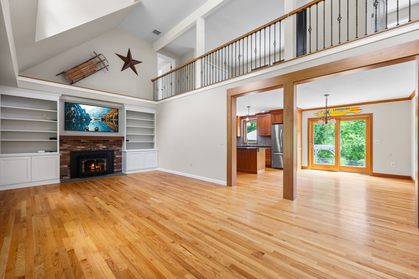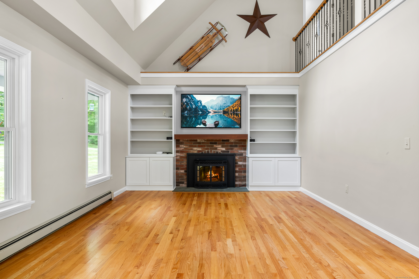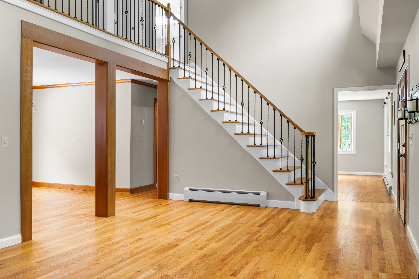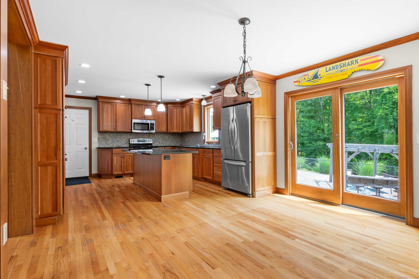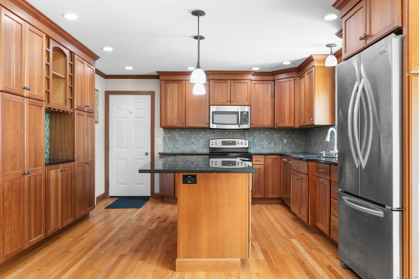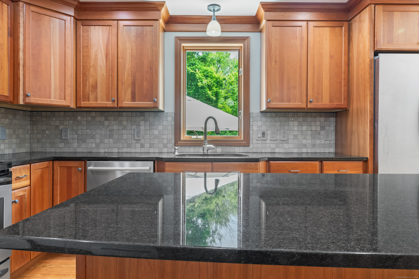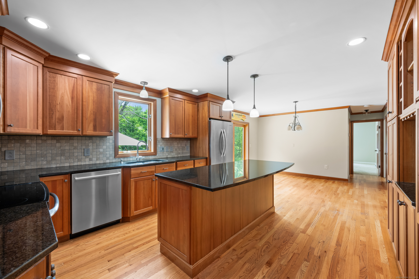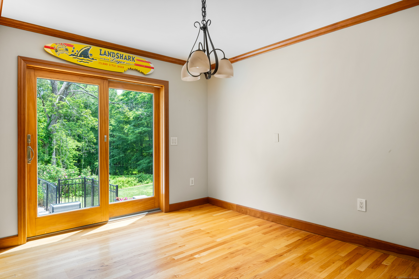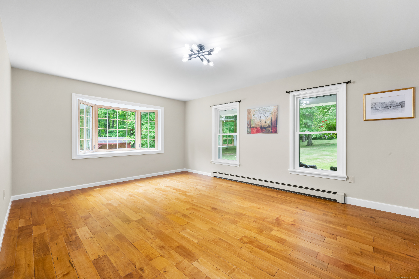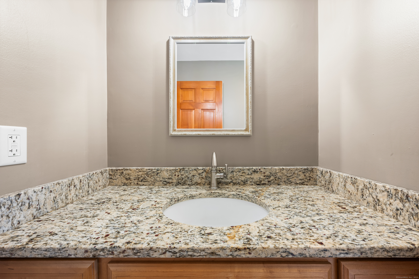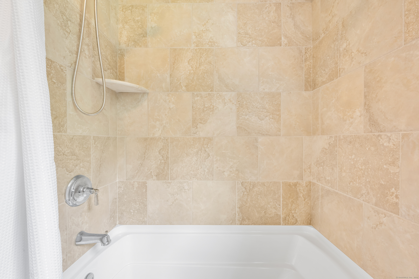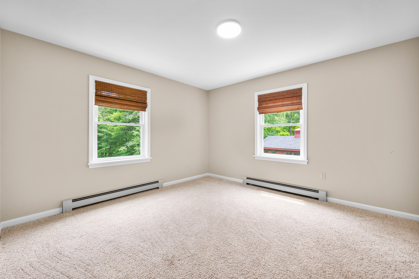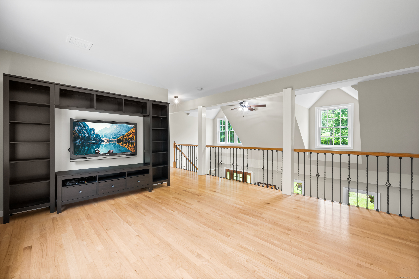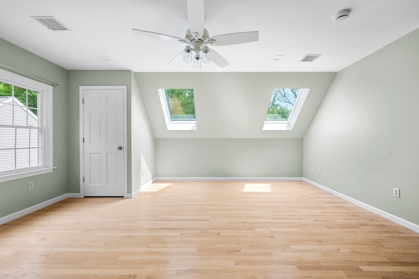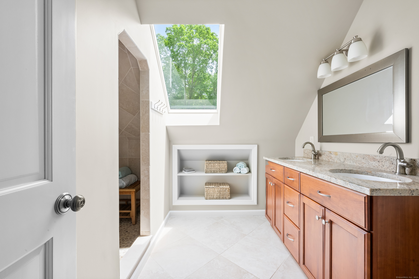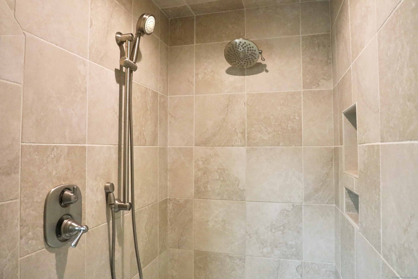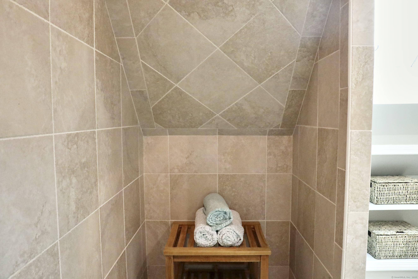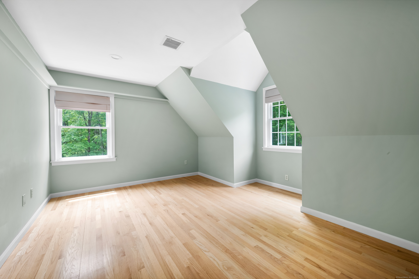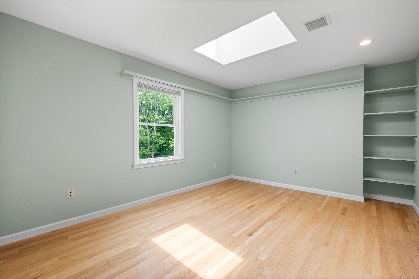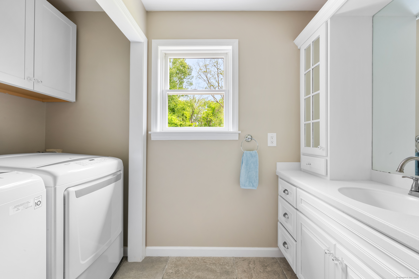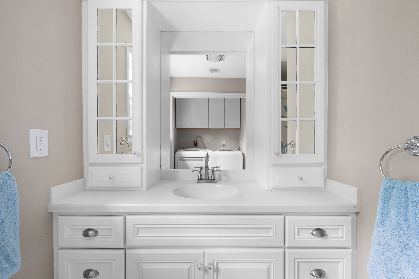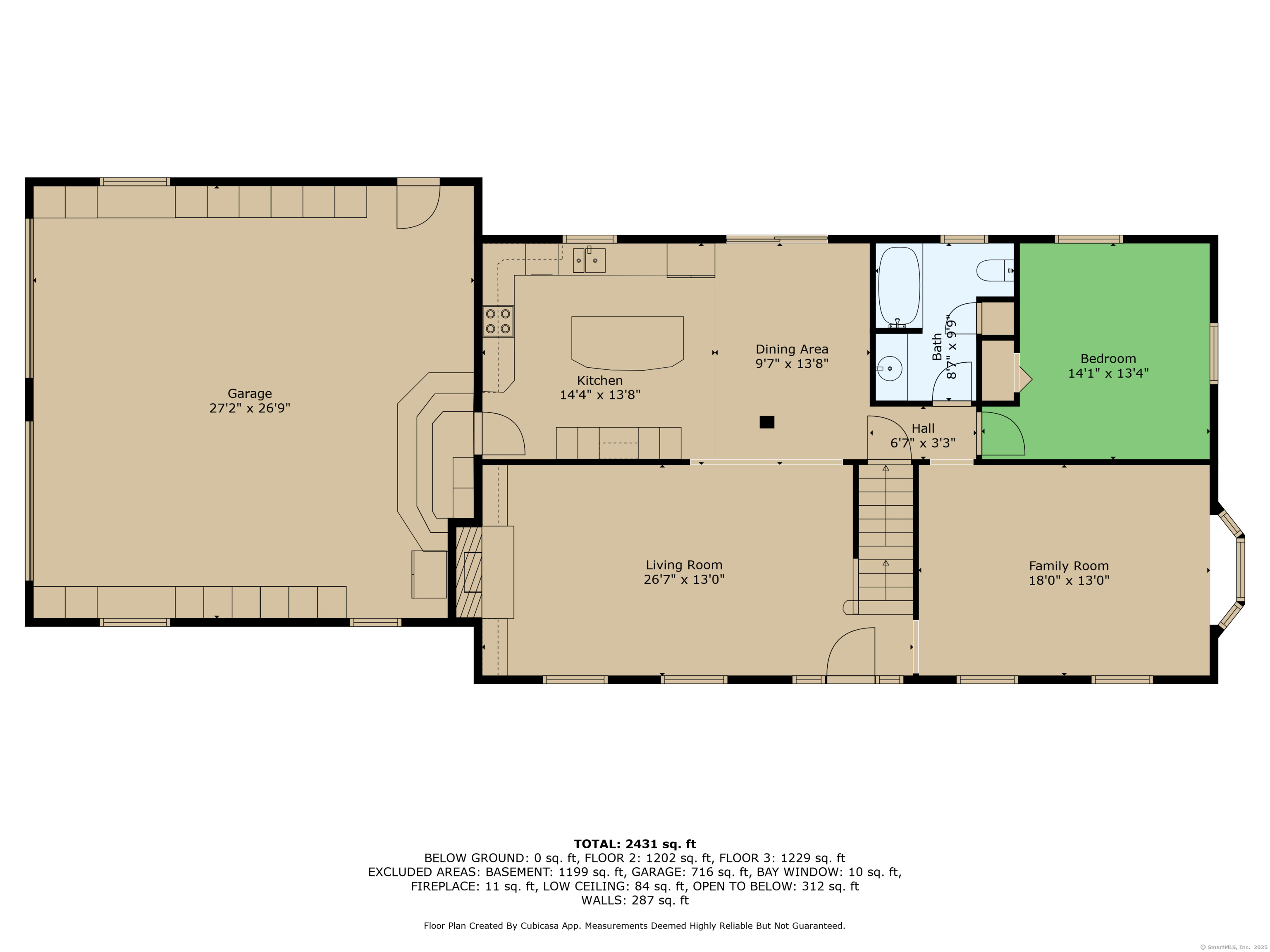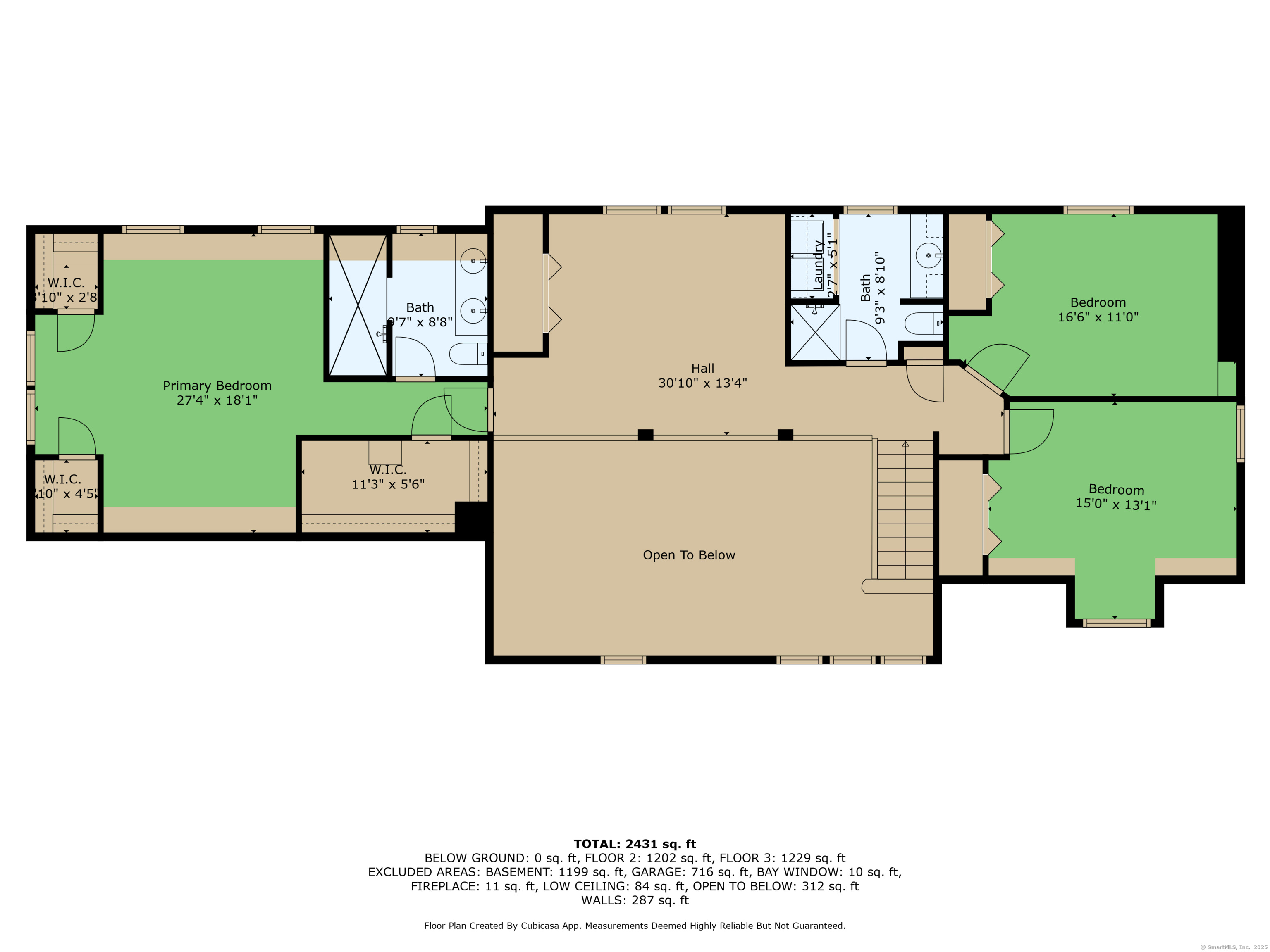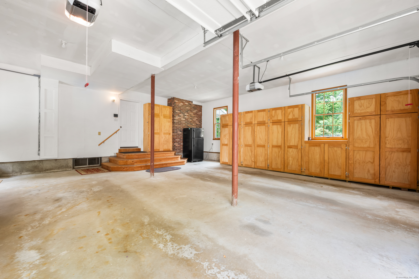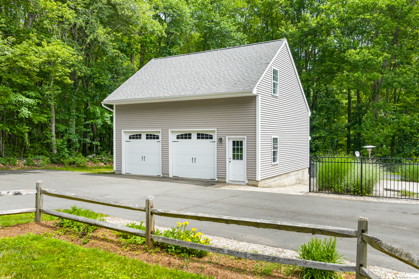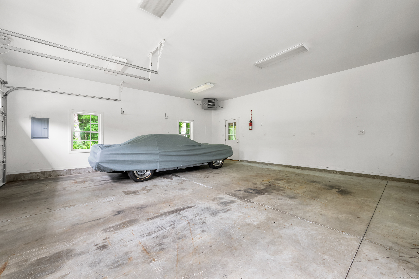More about this Property
If you are interested in more information or having a tour of this property with an experienced agent, please fill out this quick form and we will get back to you!
124 Tartia Road, East Hampton CT 06424
Current Price: $630,000
 4 beds
4 beds  3 baths
3 baths  2324 sq. ft
2324 sq. ft
Last Update: 6/23/2025
Property Type: Single Family For Sale
Your dream home is right here! Meticulously maintained 4 bedroom, 3 full bath home is located on a quiet country road, where you feel far away from it all, and yet only minutes from shopping and a great downtown. This home is great for entertaining indoors and out! The in-ground pool is surrounded by a wonderful patio with a built in fire pit and plenty of space for relaxing. Step inside to an open eat-in kitchen with gorgeous cherry wood cabinets and pristine granite countertops. Cozy up in the living room by the fireplace to watch tv or a grab a book from the great built in bookshelves. The first floor also includes a full bath and bedroom as well as a family room with a large bay window. Ascend the stairs to find 2 bedrooms a full bath with laundry and a sitting room. Lastly step inside the beautiful primary bedroom suite with a spa-like bathroom and a large walk in closet. Back downstairs, the attached garage has tons of built in storage, the dry basement would be great for a gym and storage. Lets not forget the oversized 2 car detached garage, great for car lovers! Which also features a second floor room, great for an office, yoga studio, craft room or potentially an apartment. This home is not to be missed!
GPS Friendly
MLS #: 24103198
Style: Cape Cod
Color:
Total Rooms:
Bedrooms: 4
Bathrooms: 3
Acres: 2
Year Built: 1990 (Public Records)
New Construction: No/Resale
Home Warranty Offered:
Property Tax: $10,008
Zoning: R-4
Mil Rate:
Assessed Value: $263,100
Potential Short Sale:
Square Footage: Estimated HEATED Sq.Ft. above grade is 2324; below grade sq feet total is ; total sq ft is 2324
| Appliances Incl.: | Oven/Range,Microwave,Refrigerator,Dishwasher,Disposal,Washer,Dryer |
| Fireplaces: | 1 |
| Basement Desc.: | Full |
| Exterior Siding: | Vinyl Siding |
| Exterior Features: | Porch |
| Foundation: | Concrete |
| Roof: | Asphalt Shingle |
| Parking Spaces: | 4 |
| Garage/Parking Type: | Attached Garage,Detached Garage |
| Swimming Pool: | 1 |
| Waterfront Feat.: | Not Applicable |
| Lot Description: | Lightly Wooded,Treed,Level Lot |
| Occupied: | Owner |
Hot Water System
Heat Type:
Fueled By: Baseboard.
Cooling: Central Air
Fuel Tank Location: Above Ground
Water Service: Private Well
Sewage System: Septic
Elementary: Per Board of Ed
Intermediate:
Middle:
High School: Per Board of Ed
Current List Price: $630,000
Original List Price: $630,000
DOM: 2
Listing Date: 6/13/2025
Last Updated: 6/21/2025 4:05:02 AM
Expected Active Date: 6/21/2025
List Agent Name: Tina Rupp
List Office Name: William Pitt Sothebys Intl
