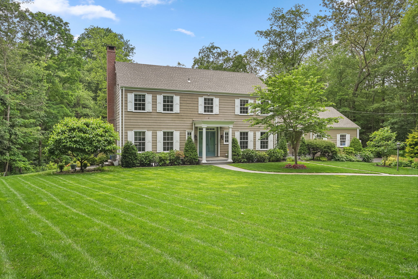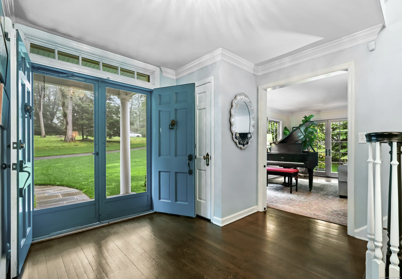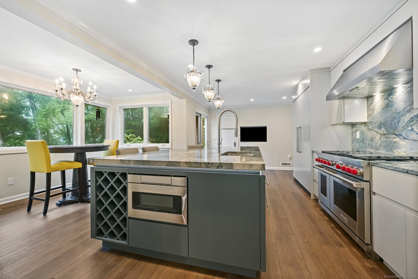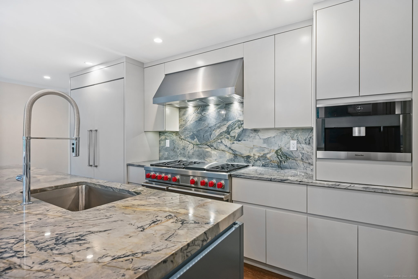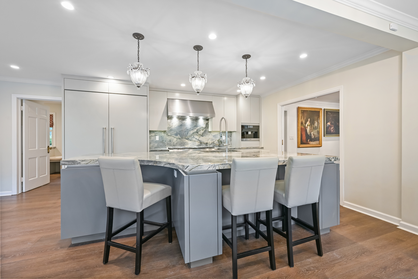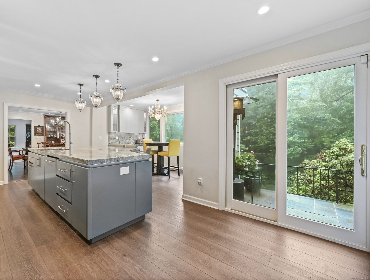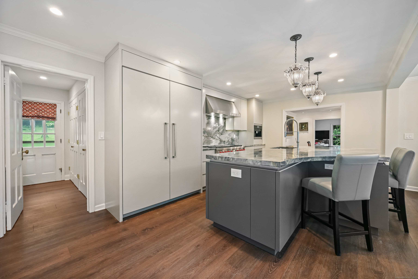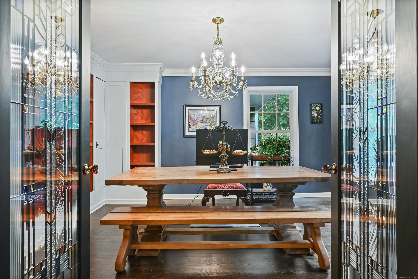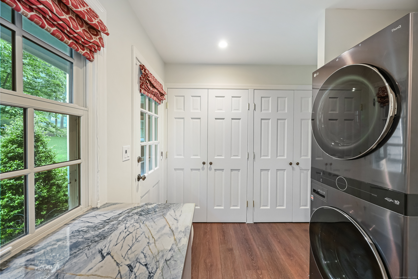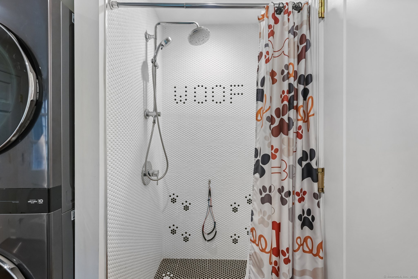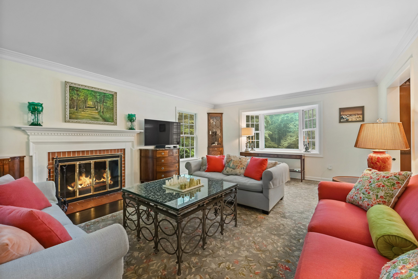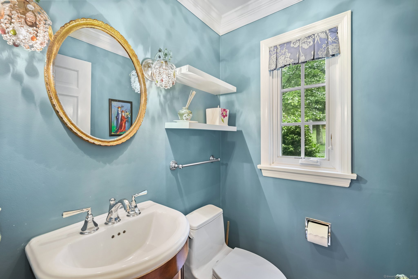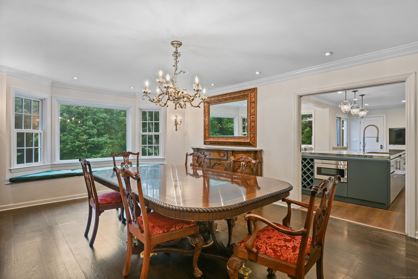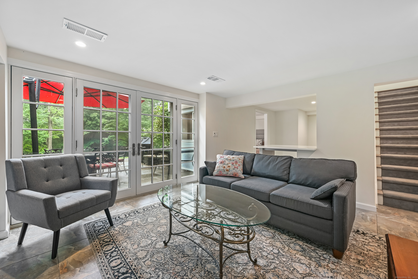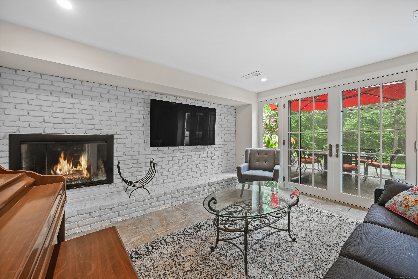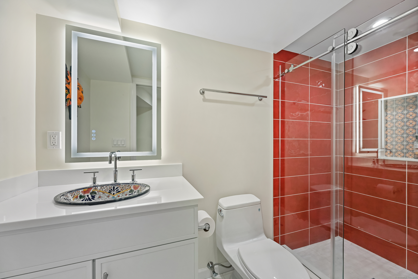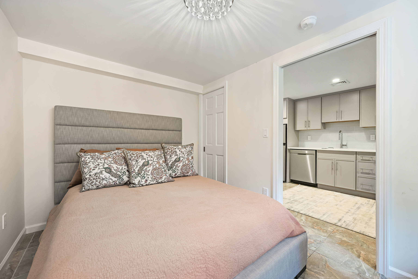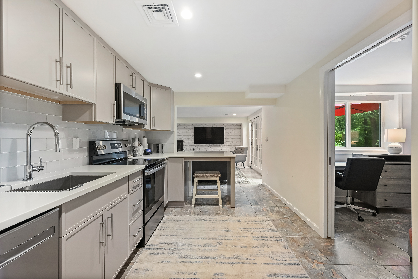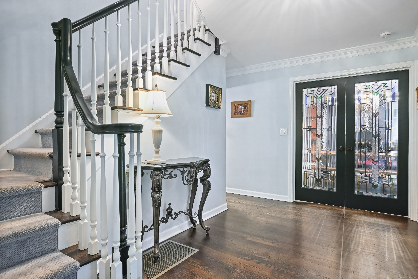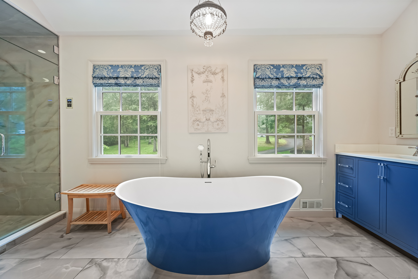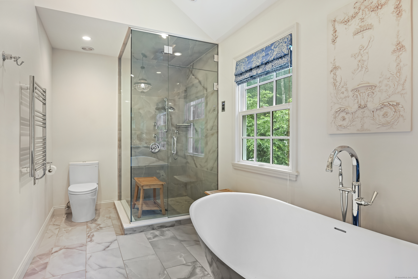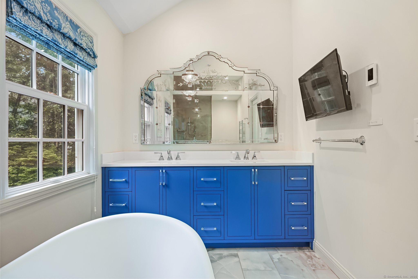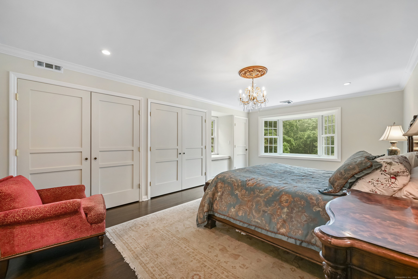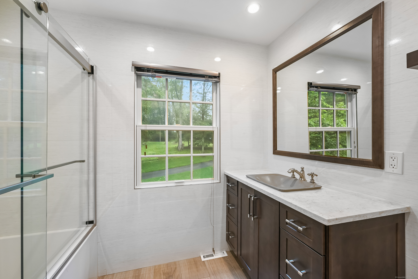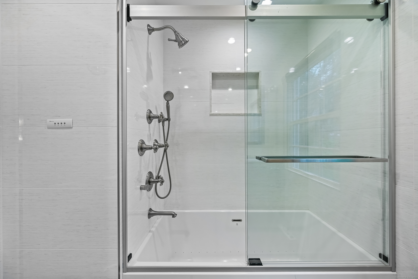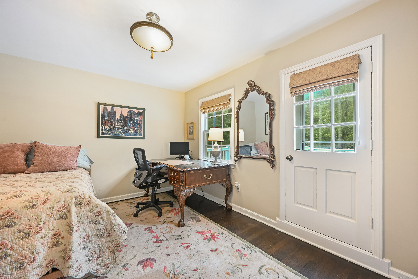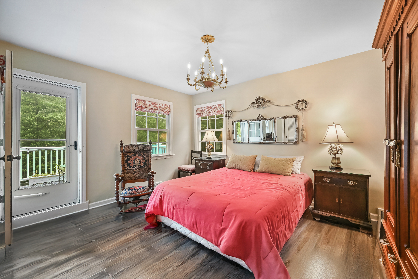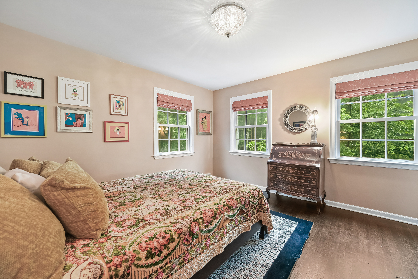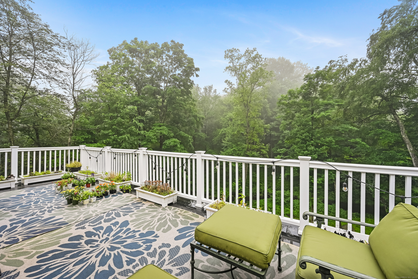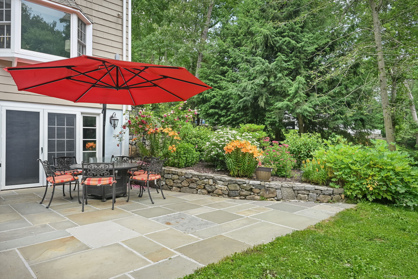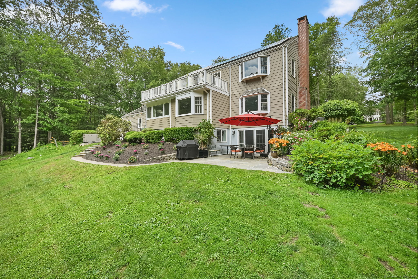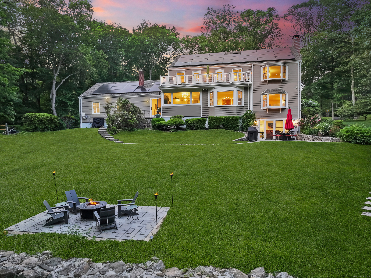More about this Property
If you are interested in more information or having a tour of this property with an experienced agent, please fill out this quick form and we will get back to you!
176 Logan Road, New Canaan CT 06840
Current Price: $2,680,000
 5 beds
5 beds  4 baths
4 baths  4428 sq. ft
4428 sq. ft
Last Update: 6/22/2025
Property Type: Single Family For Sale
Experience unparalleled living at 176 Logan Road, a reimagined classic colonial home nestled on over 2.5 acres of land. This spacious residence features 5 bedrooms and 4 bathrooms, offering privacy with its long driveway. Over the past decade, the current owner has meticulously renovated this home. On the exterior, youll see a new roof, gutter system, and a rebuilt brick chimney. Inside, enjoy the comfort of Marvin Integrity windows and three renovated bathrooms. The primary bathroom showcases a state-of-the-art MTI air tub, radiant heat and a steam shower. The mudroom was recently added, complete with a convenient laundry area and a pet shower. The chefs kitchen is a culinary enthusiasts delight, featuring a massive Ijen Blue natural quartzite centerpiece and equipped with top-of-the-line appliances, including a 48-inch Wolf range, Sub-Zero refrigerators, a Miele Cappuccino machine, and elegant soft-close cabinetry. Alongside the kitchen is a 5 x12 walk-in pantry. In 2023, the walk-out lower level was transformed into an inviting in-law suite, featuring a cozy den, a second new brick fireplace, a full kitchen, bathroom, and a walk-in cedar closet. Additional mechanical upgrades include a new heating system converted to propane, a multi-zoned AC system, a full-home 24 KW generator, and a Navien on-demand hot water system. The home is perfectly situated for convenience, just moments from Scotts Corners and the vibrant town center of New Canaan.
Oenoke Ridge to Logan Road
MLS #: 24103194
Style: Colonial
Color:
Total Rooms:
Bedrooms: 5
Bathrooms: 4
Acres: 2.54
Year Built: 1959 (Public Records)
New Construction: No/Resale
Home Warranty Offered:
Property Tax: $15,159
Zoning: 4AC
Mil Rate:
Assessed Value: $939,190
Potential Short Sale:
Square Footage: Estimated HEATED Sq.Ft. above grade is 2852; below grade sq feet total is 1576; total sq ft is 4428
| Appliances Incl.: | Gas Cooktop,Wall Oven,Refrigerator,Freezer,Subzero,Dishwasher,Washer,Gas Dryer |
| Laundry Location & Info: | Main Level In mudroom |
| Fireplaces: | 2 |
| Energy Features: | Energy Star Rated,Active Solar,Extra Insulation,Generator,Thermopane Windows |
| Interior Features: | Audio System,Auto Garage Door Opener,Cable - Available,Humidifier,Security System |
| Energy Features: | Energy Star Rated,Active Solar,Extra Insulation,Generator,Thermopane Windows |
| Home Automation: | Appliances,Lighting,Security System,Thermostat(s) |
| Basement Desc.: | Full,Partially Finished |
| Exterior Siding: | Wood |
| Exterior Features: | Balcony,Shed,Porch,Deck,Garden Area,Lighting,Stone Wall,Patio |
| Foundation: | Concrete |
| Roof: | Asphalt Shingle |
| Parking Spaces: | 2 |
| Garage/Parking Type: | Attached Garage |
| Swimming Pool: | 0 |
| Waterfront Feat.: | Access |
| Lot Description: | Some Wetlands,Lightly Wooded,Water View |
| Nearby Amenities: | Golf Course,Health Club,Library,Medical Facilities,Park,Private School(s) |
| Occupied: | Owner |
Hot Water System
Heat Type:
Fueled By: Hot Air.
Cooling: Central Air
Fuel Tank Location: In Ground
Water Service: Private Well
Sewage System: Septic
Elementary: Per Board of Ed
Intermediate: Per Board of Ed
Middle: Saxe Middle
High School: New Canaan
Current List Price: $2,680,000
Original List Price: $2,680,000
DOM: 2
Listing Date: 6/14/2025
Last Updated: 6/20/2025 4:05:02 AM
Expected Active Date: 6/20/2025
List Agent Name: Ashley Hamedi
List Office Name: Compass Connecticut, LLC
