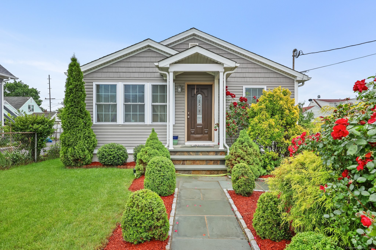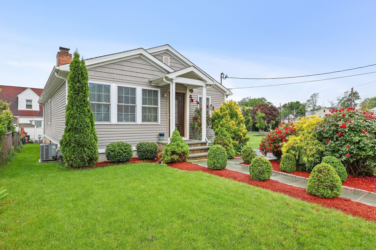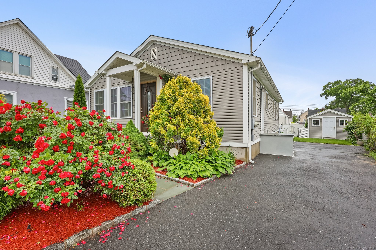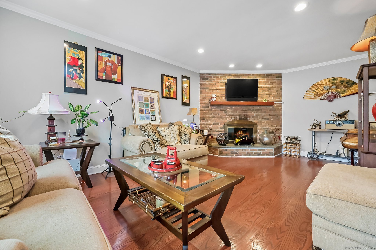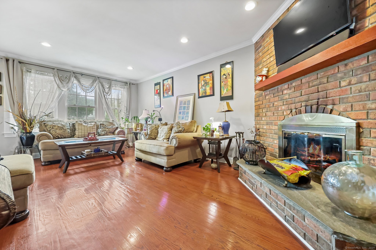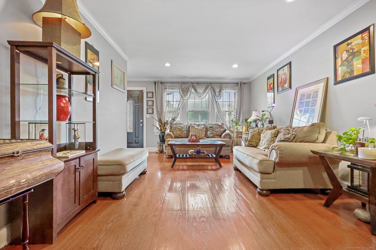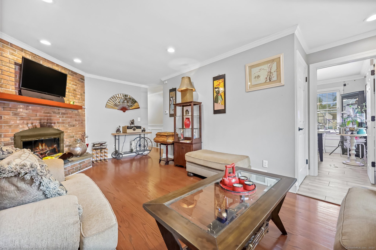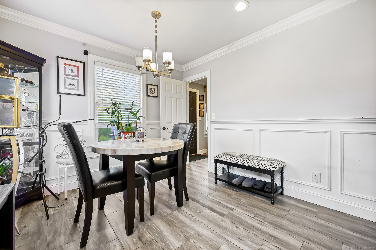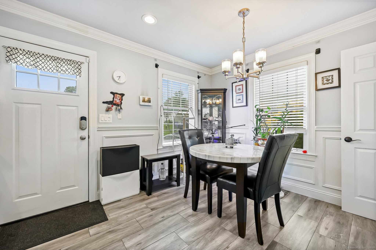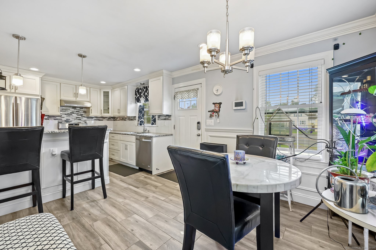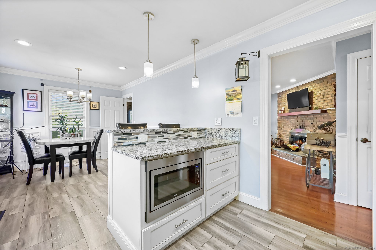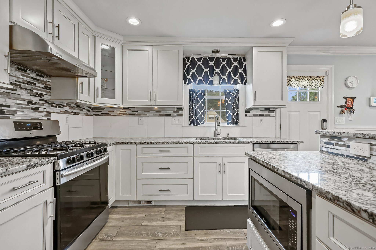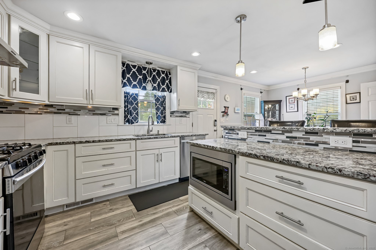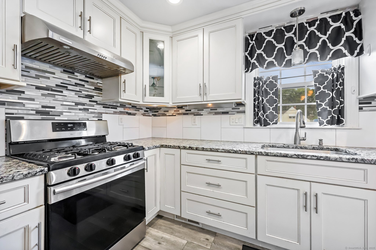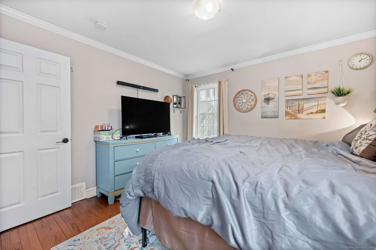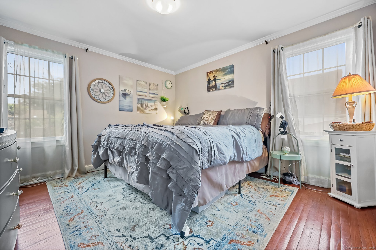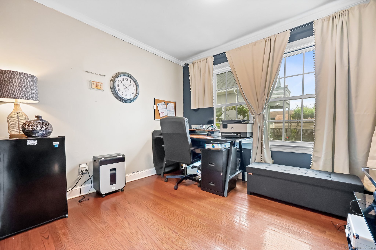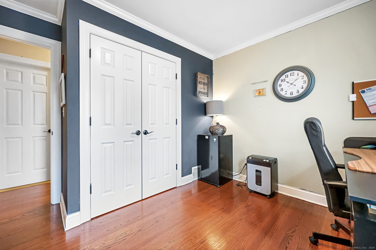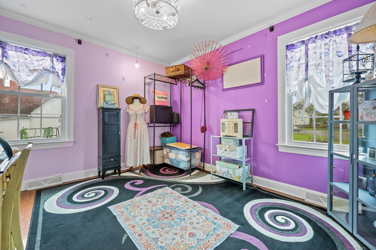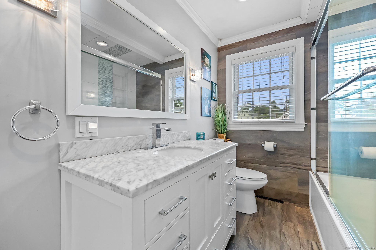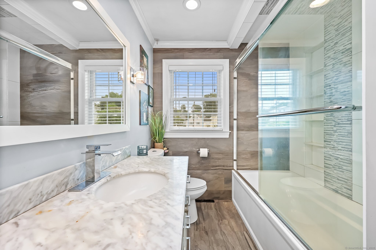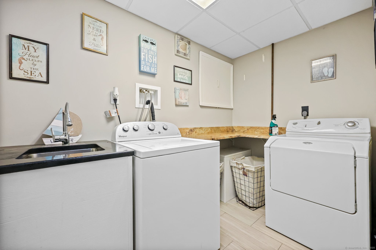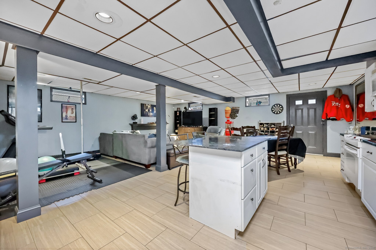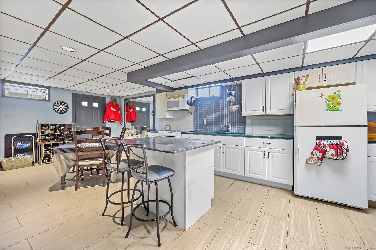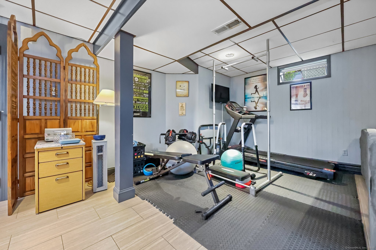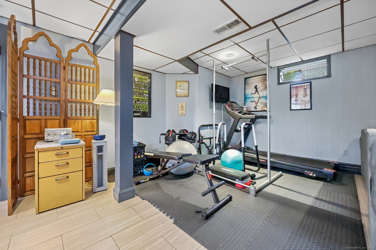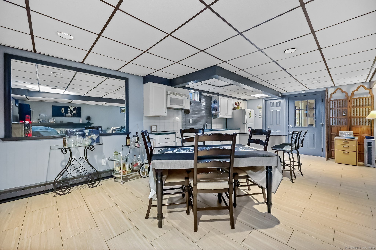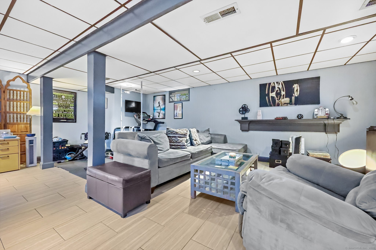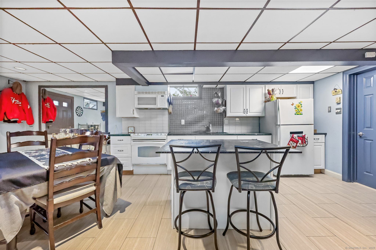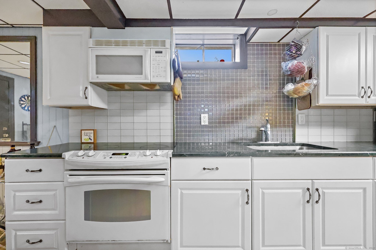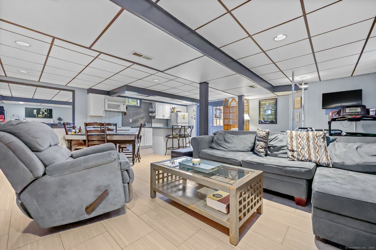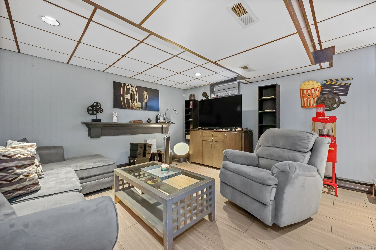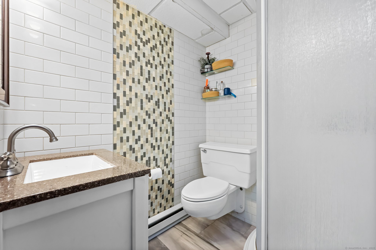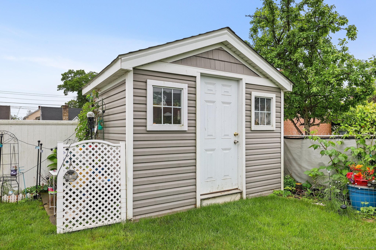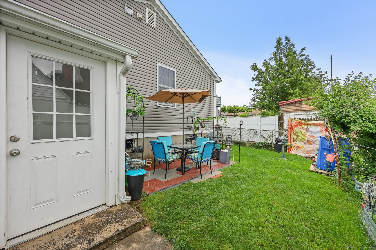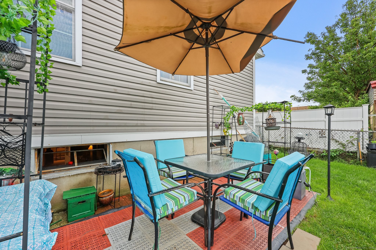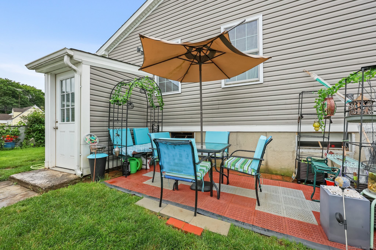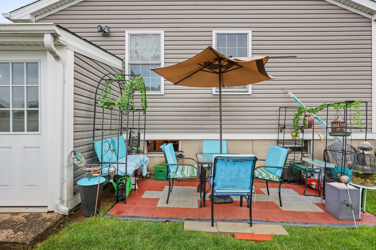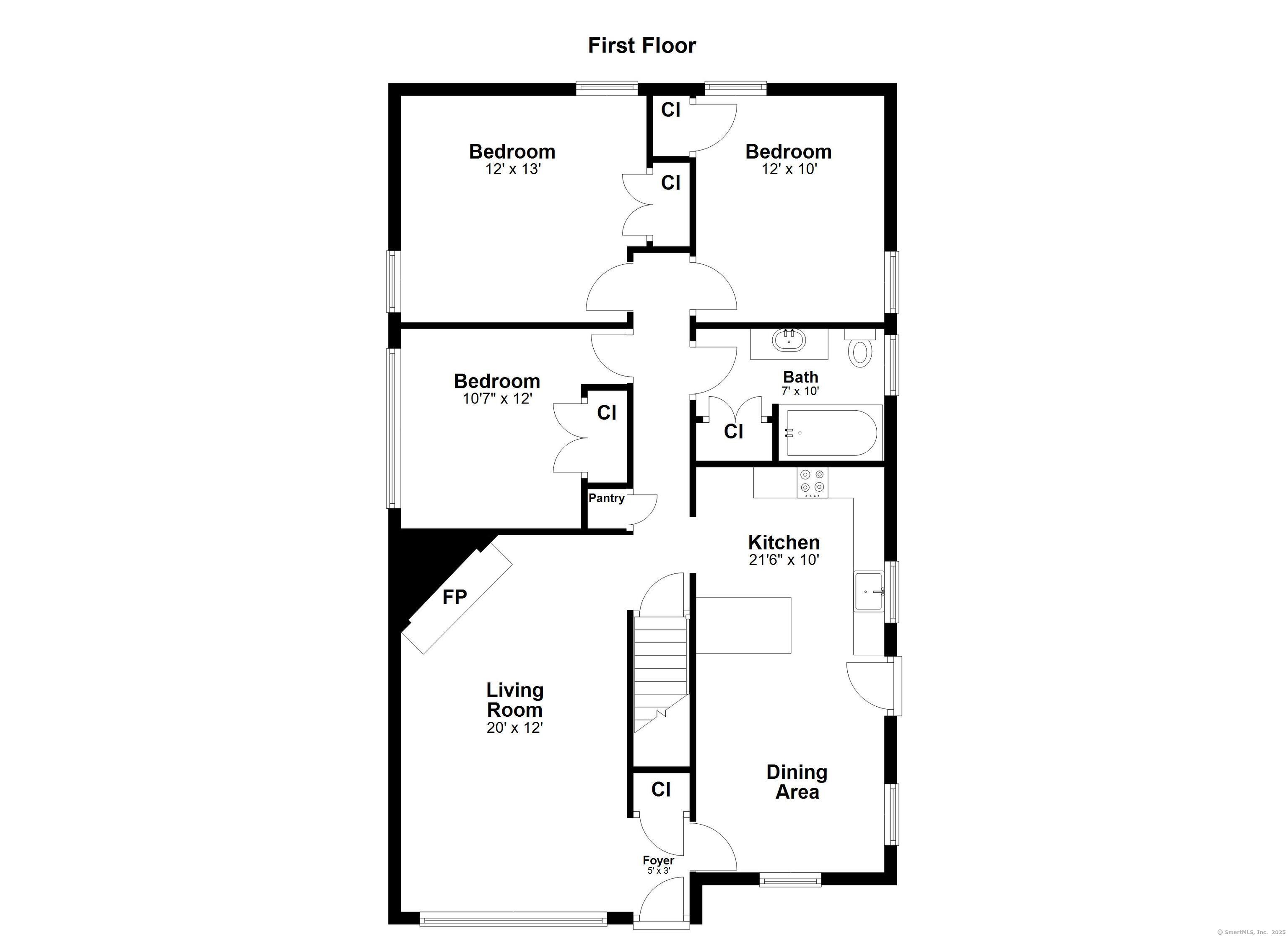More about this Property
If you are interested in more information or having a tour of this property with an experienced agent, please fill out this quick form and we will get back to you!
145 Arlington Street, Bridgeport CT 06606
Current Price: $460,000
 3 beds
3 beds  2 baths
2 baths  2248 sq. ft
2248 sq. ft
Last Update: 7/4/2025
Property Type: Single Family For Sale
HIGHEST and BEST in by Monday 6/16/2025 @ 4pm. Thank you! Welcome to this beautifully renovated, move-in-ready home! This charming property offers an ideal blend of modern updates and inviting spaces. The chefs dream kitchen is equipped with a breakfast/lunch counter, complemented by a cozy dining area, perfect for everyday living or entertaining guests. The main level features three spacious bedrooms, each filled with natural light and offering ample closet space. These versatile rooms provide comfortable retreats for rest, relaxation, or even a dedicated home office or nursery. The craftsmanship throughout the home is immediately apparent, with thoughtful touches and quality finishes in every room. Downstairs, the expansive lower level adds even more living space, boasting a large family room and television area. A convenient kitchen area on this level makes it a perfect spot for gatherings or hosting friends and family. Step outside through the walk-out door to the backyard and driveway, extending your entertaining space to the outdoors. The lower level also includes a full bathroom, laundry area, and houses all the utilities ensuring convenience and peace of mind. The exterior of the home has been completely redone in 2018, featuring a new roof with fresh shingles and trim, along with a paved asphalt driveway that enhances both curb appeal and functionality.
Madison Ave. to Arlington St. or Park Ave. to Lincoln Ave. to Arlington St.
MLS #: 24103192
Style: Ranch
Color:
Total Rooms:
Bedrooms: 3
Bathrooms: 2
Acres: 0.1
Year Built: 1976 (Public Records)
New Construction: No/Resale
Home Warranty Offered:
Property Tax: $7,524
Zoning: RB
Mil Rate:
Assessed Value: $173,170
Potential Short Sale:
Square Footage: Estimated HEATED Sq.Ft. above grade is 1124; below grade sq feet total is 1124; total sq ft is 2248
| Appliances Incl.: | Gas Range,Microwave,Refrigerator,Dishwasher,Washer,Dryer |
| Laundry Location & Info: | Lower Level |
| Fireplaces: | 1 |
| Energy Features: | Programmable Thermostat |
| Energy Features: | Programmable Thermostat |
| Basement Desc.: | Full,Fully Finished |
| Exterior Siding: | Vinyl Siding |
| Exterior Features: | Shed,Garden Area |
| Foundation: | Concrete |
| Roof: | Asphalt Shingle |
| Driveway Type: | Private,Paved |
| Garage/Parking Type: | None,Paved,Off Street Parking,Driveway |
| Swimming Pool: | 0 |
| Waterfront Feat.: | Beach Rights |
| Lot Description: | Fence - Full,Level Lot |
| Nearby Amenities: | Basketball Court,Commuter Bus,Golf Course,Medical Facilities,Park,Public Transportation,Shopping/Mall |
| Occupied: | Owner |
Hot Water System
Heat Type:
Fueled By: Hot Air.
Cooling: Central Air
Fuel Tank Location:
Water Service: Public Water Connected
Sewage System: Public Sewer Connected
Elementary: Madison
Intermediate:
Middle:
High School: Central
Current List Price: $460,000
Original List Price: $460,000
DOM: 21
Listing Date: 6/12/2025
Last Updated: 6/25/2025 6:42:50 PM
Expected Active Date: 6/13/2025
List Agent Name: Jeff McTernan
List Office Name: Higgins Group Real Estate
