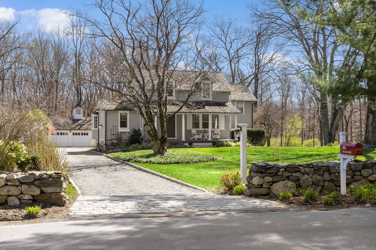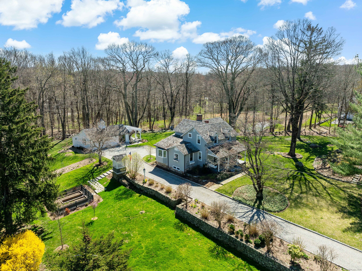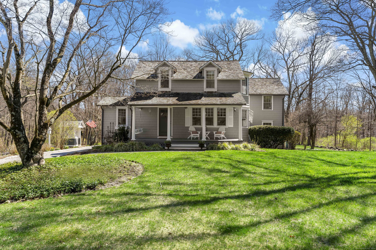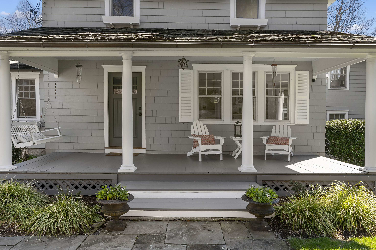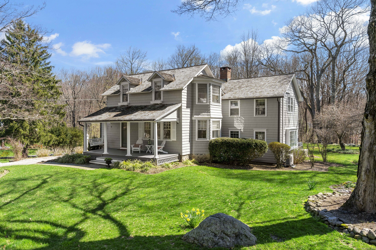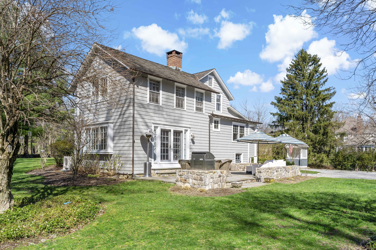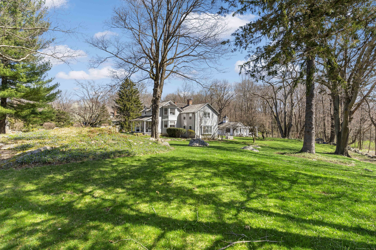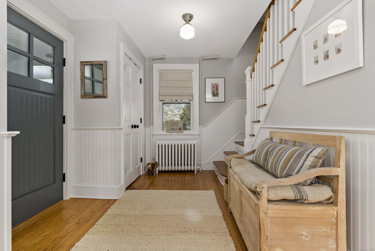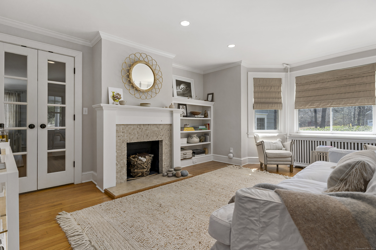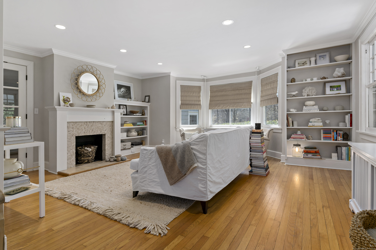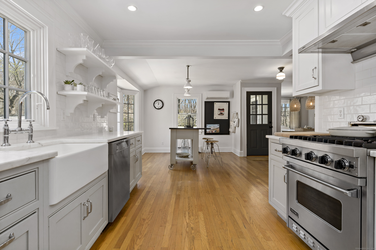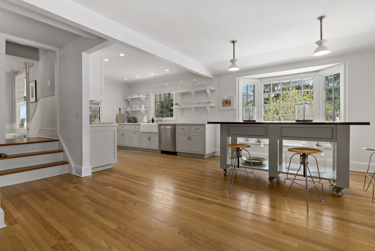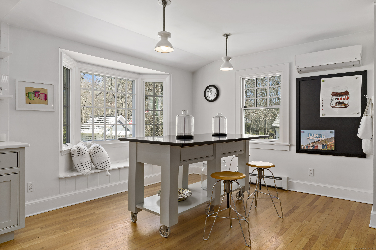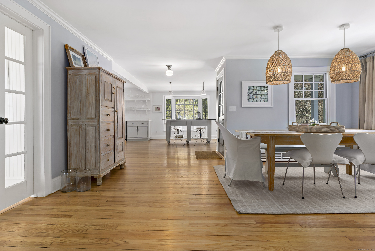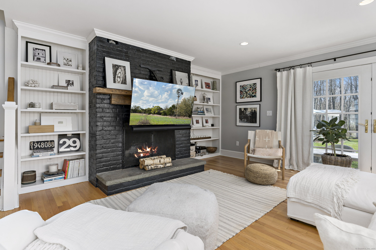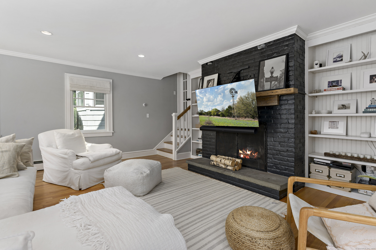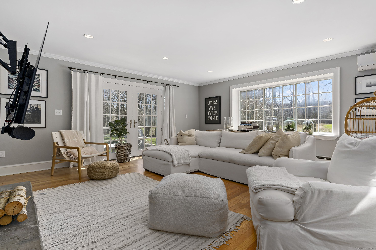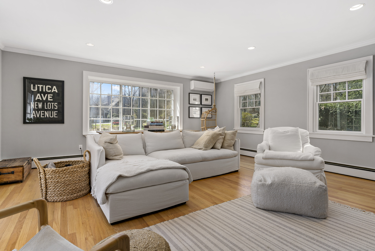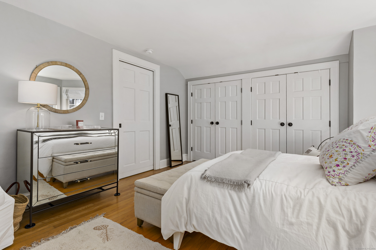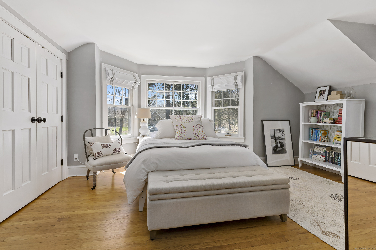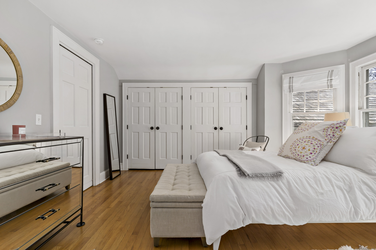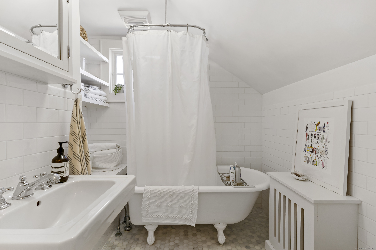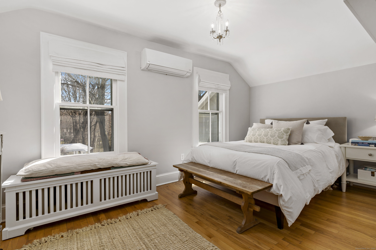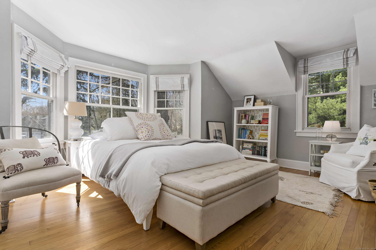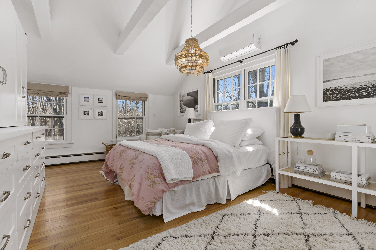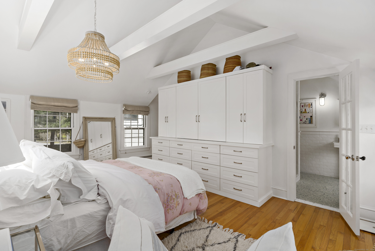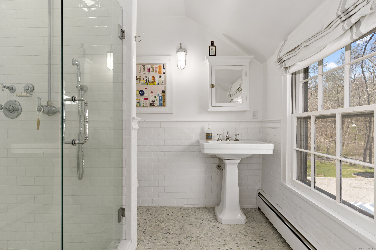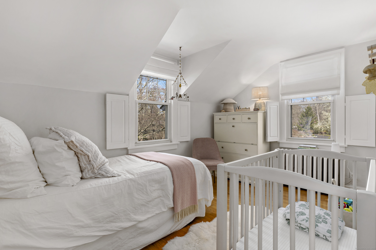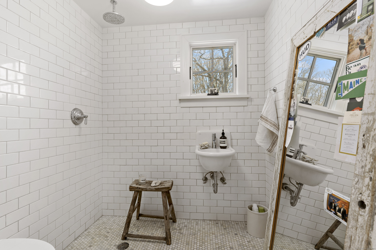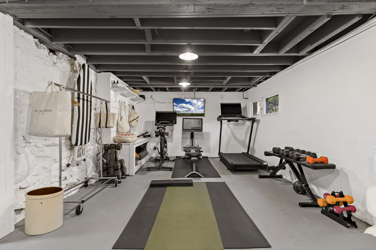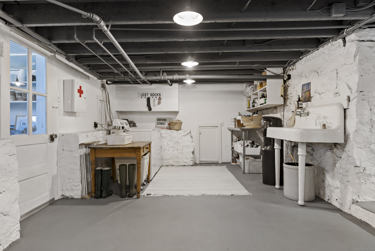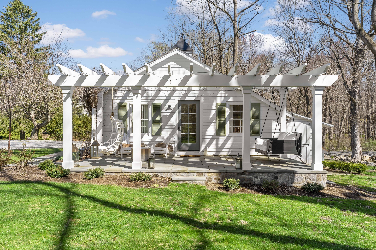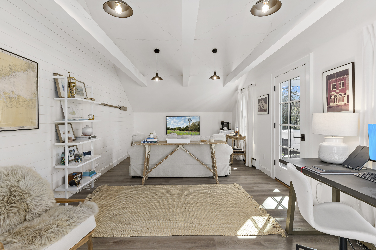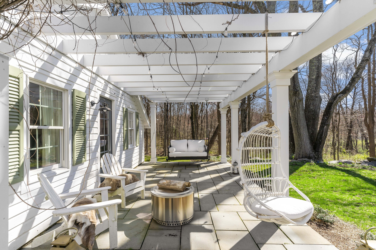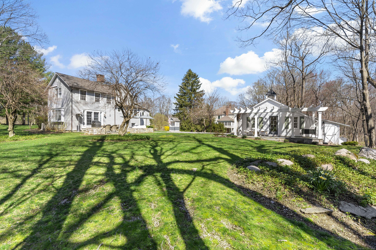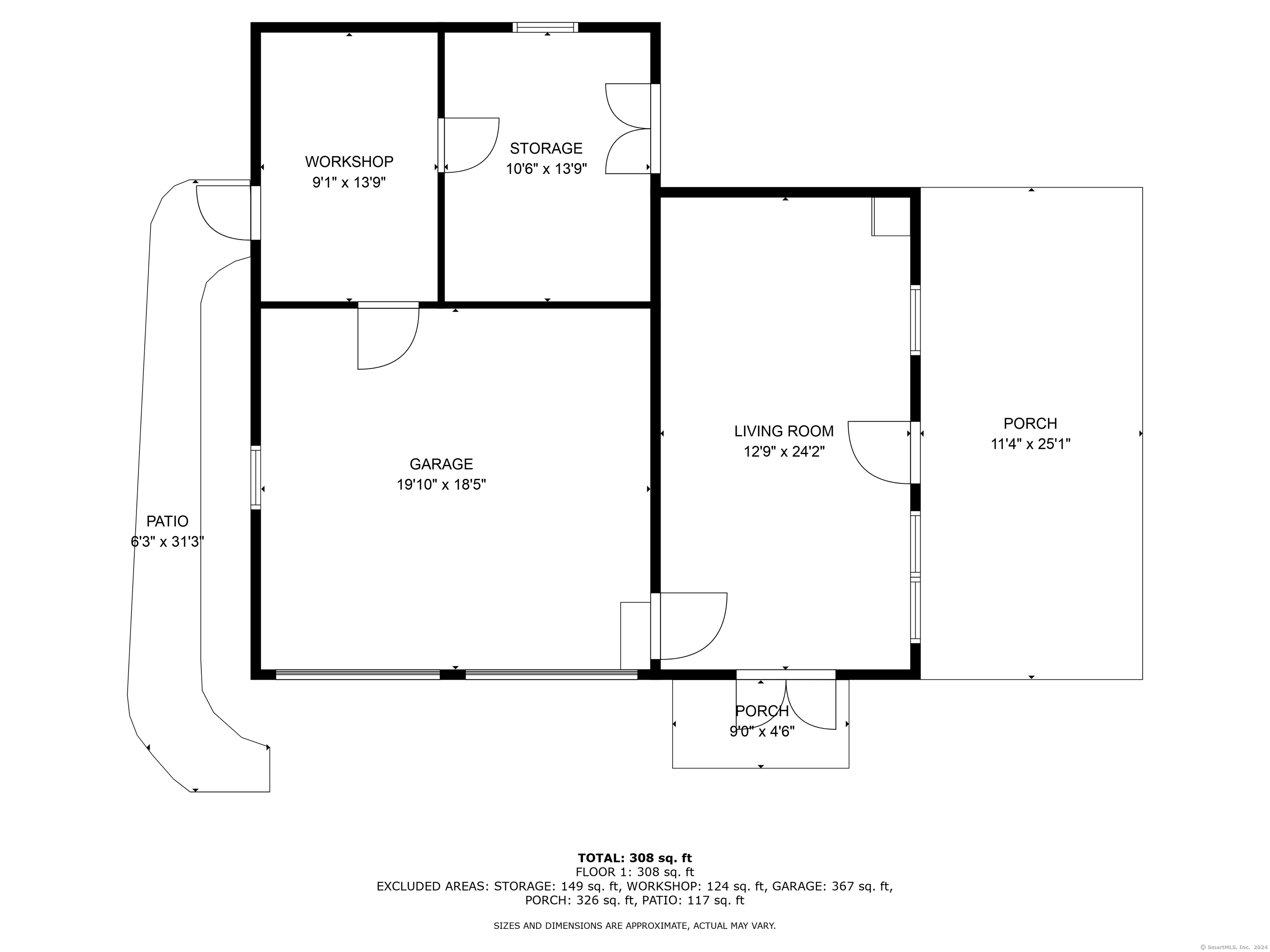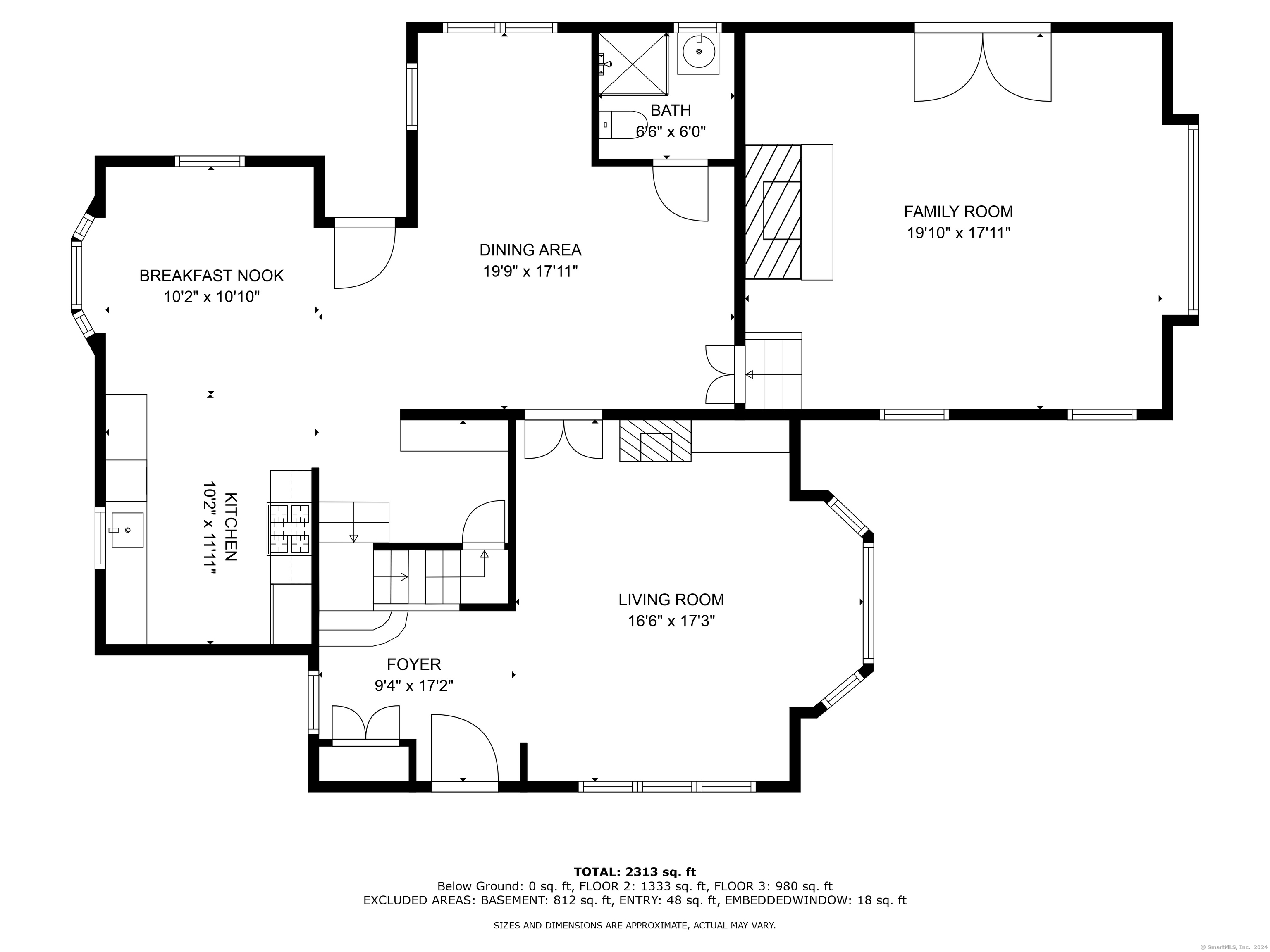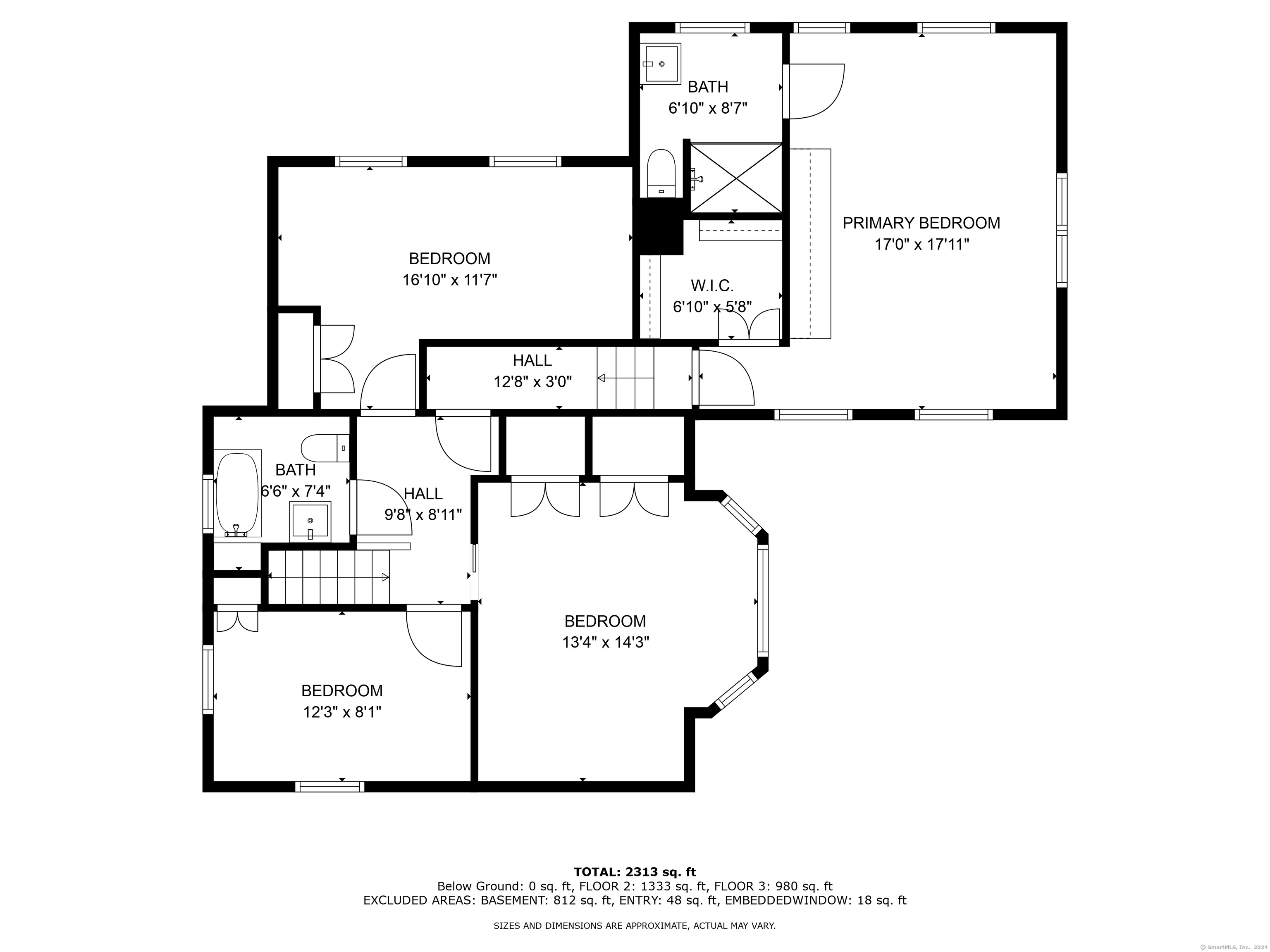More about this Property
If you are interested in more information or having a tour of this property with an experienced agent, please fill out this quick form and we will get back to you!
634 Nod Hill Road, Wilton CT 06897
Current Price: $1,350,000
 4 beds
4 beds  3 baths
3 baths  2213 sq. ft
2213 sq. ft
Last Update: 6/20/2025
Property Type: Single Family For Sale
Step into a timeless embrace of elegance, charm & functionality with this exquisite antique home, a masterpiece nestled in an idyllic location. Perfectly situated, this property boasts unparalleled tranquility yet remains conveniently close to all amenities. The meticulously maintained home exudes a blend of historic character and modern comfort, showcasing pristine condition and thoughtful updates throughout. Its graceful styling and spacious layout evoke a sense of warmth and welcome, complemented by abundant natural light that floods the interior, creating an ambiance of serenity and vitality. Immerse yourself in the enchanting beauty of Summer with flowering trees adorning the landscape, painting a picturesque scene. Outdoor spaces include gorgeous blue stone patios & a pergola, vegetable & flower gardens. Your convenience is paramount, with the school bus stopping at the end of the driveway, ensuring seamless connectivity. Additionally, a detached structure provides versatile finished space, ideal for a home office, accommodating guests, or indulging in creative pursuits within a workshop setting. Just steps to hiking trails at the Weir Farm National Park & Weir Preserve. This extraordinary offering is a rare gem, promising a lifestyle of unparalleled luxury and sophistication. A NEW SEPTIC SYSTEM installed June 2025.
Nod Hill Road to #634
MLS #: 24103190
Style: Colonial
Color: Gray
Total Rooms:
Bedrooms: 4
Bathrooms: 3
Acres: 1.76
Year Built: 1900 (Public Records)
New Construction: No/Resale
Home Warranty Offered:
Property Tax: $12,734
Zoning: R-2
Mil Rate:
Assessed Value: $531,930
Potential Short Sale:
Square Footage: Estimated HEATED Sq.Ft. above grade is 2213; below grade sq feet total is ; total sq ft is 2213
| Appliances Incl.: | Gas Range,Range Hood,Refrigerator,Dishwasher,Washer,Dryer |
| Laundry Location & Info: | Lower Level Lower Level Laundry Complete with Sink |
| Fireplaces: | 2 |
| Interior Features: | Auto Garage Door Opener,Cable - Available,Open Floor Plan |
| Basement Desc.: | Full,Interior Access,Full With Walk-Out |
| Exterior Siding: | Shingle,Wood |
| Exterior Features: | Fruit Trees,Cabana,Guest House,Stone Wall,French Doors,Patio |
| Foundation: | Concrete,Masonry |
| Roof: | Wood Shingle |
| Parking Spaces: | 2 |
| Garage/Parking Type: | Detached Garage |
| Swimming Pool: | 0 |
| Waterfront Feat.: | Not Applicable |
| Lot Description: | Level Lot,Cleared,Professionally Landscaped |
| Nearby Amenities: | Golf Course,Library,Medical Facilities,Playground/Tot Lot,Public Rec Facilities,Public Transportation |
| Occupied: | Owner |
Hot Water System
Heat Type:
Fueled By: Hot Water.
Cooling: Central Air,Ductless
Fuel Tank Location: In Basement
Water Service: Private Well
Sewage System: Septic
Elementary: Miller-Driscoll
Intermediate: Cider Mill
Middle: Middlebrook
High School: Wilton
Current List Price: $1,350,000
Original List Price: $1,350,000
DOM: 7
Listing Date: 6/10/2025
Last Updated: 6/17/2025 4:00:33 PM
Expected Active Date: 6/13/2025
List Agent Name: Mary Beth Stow
List Office Name: Houlihan Lawrence
