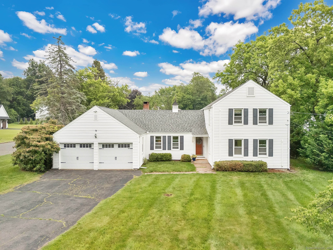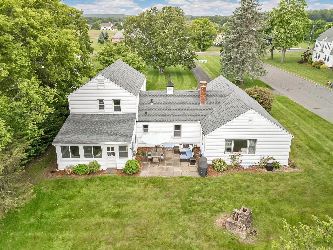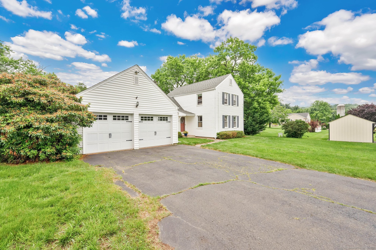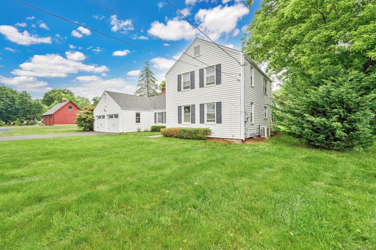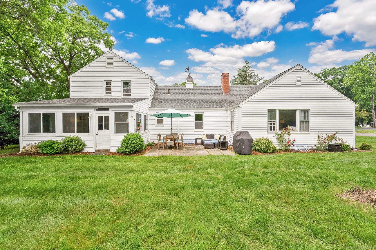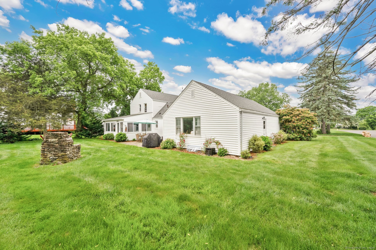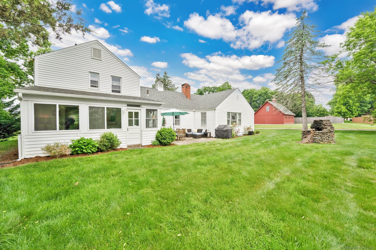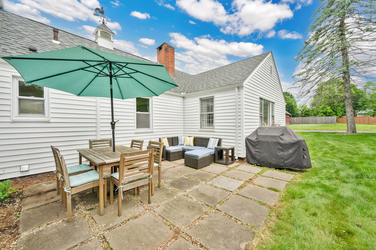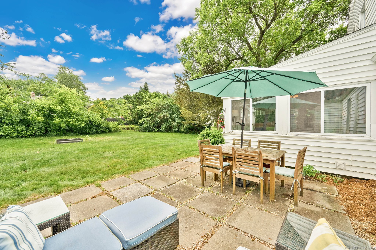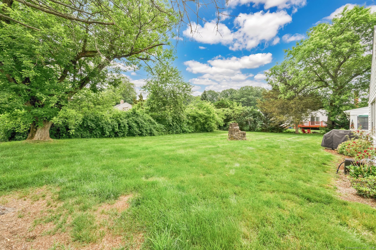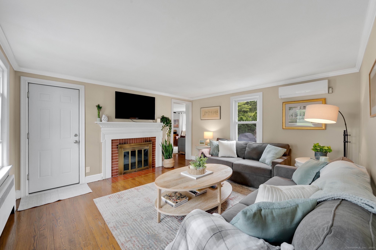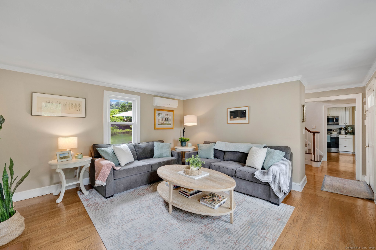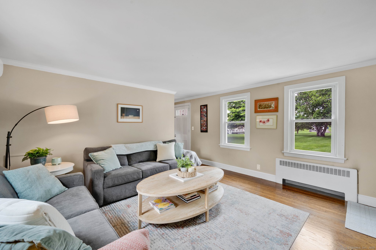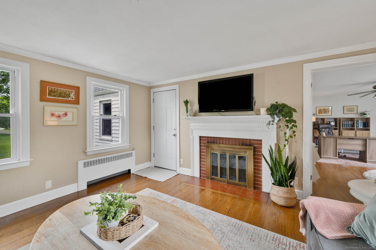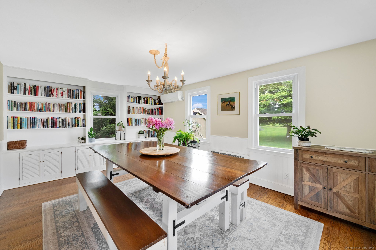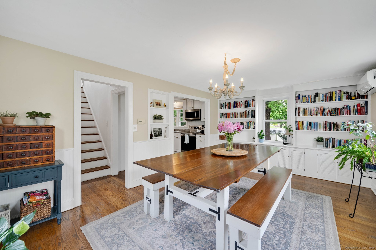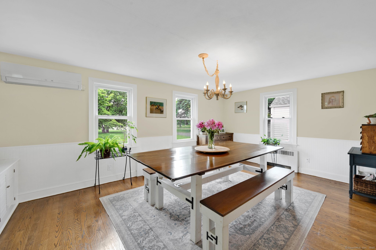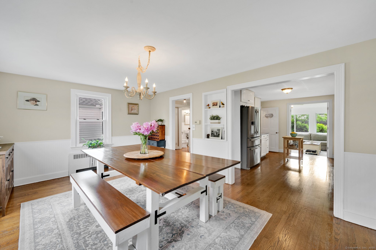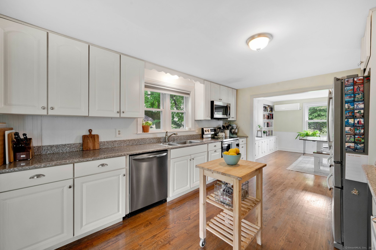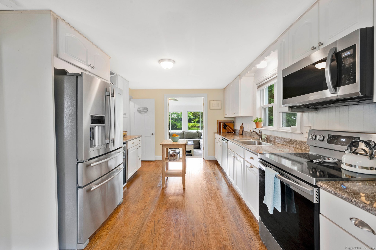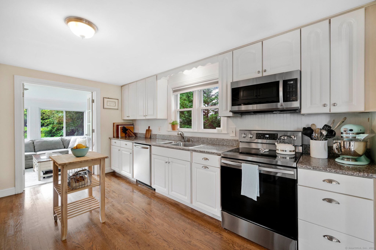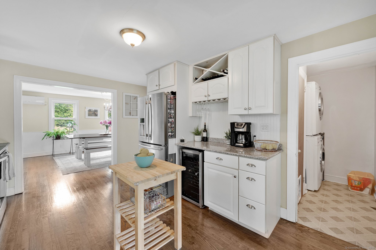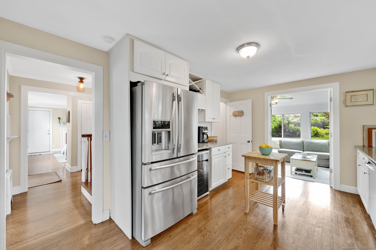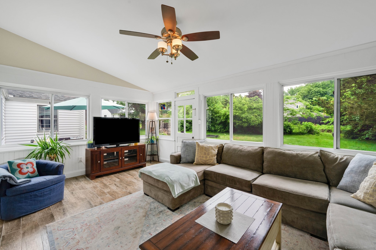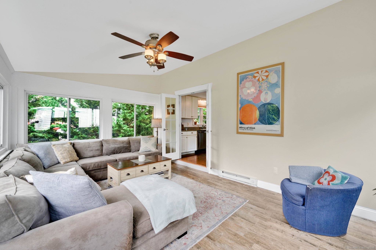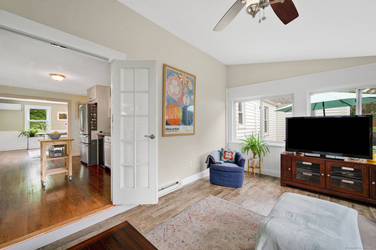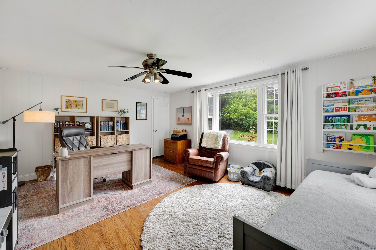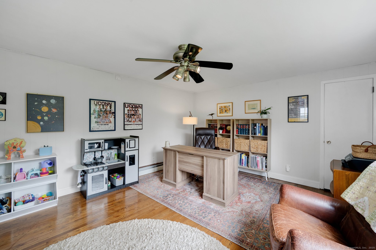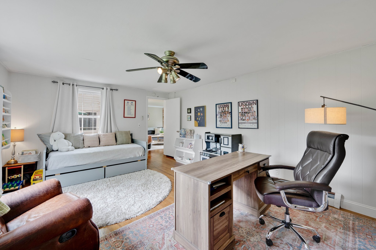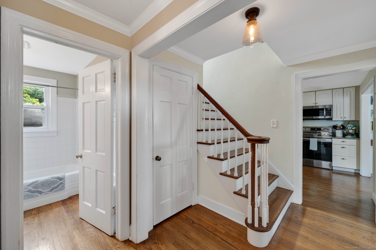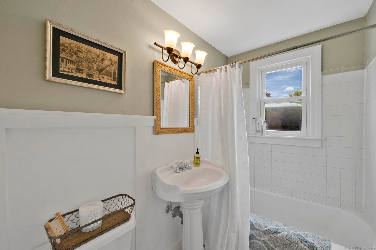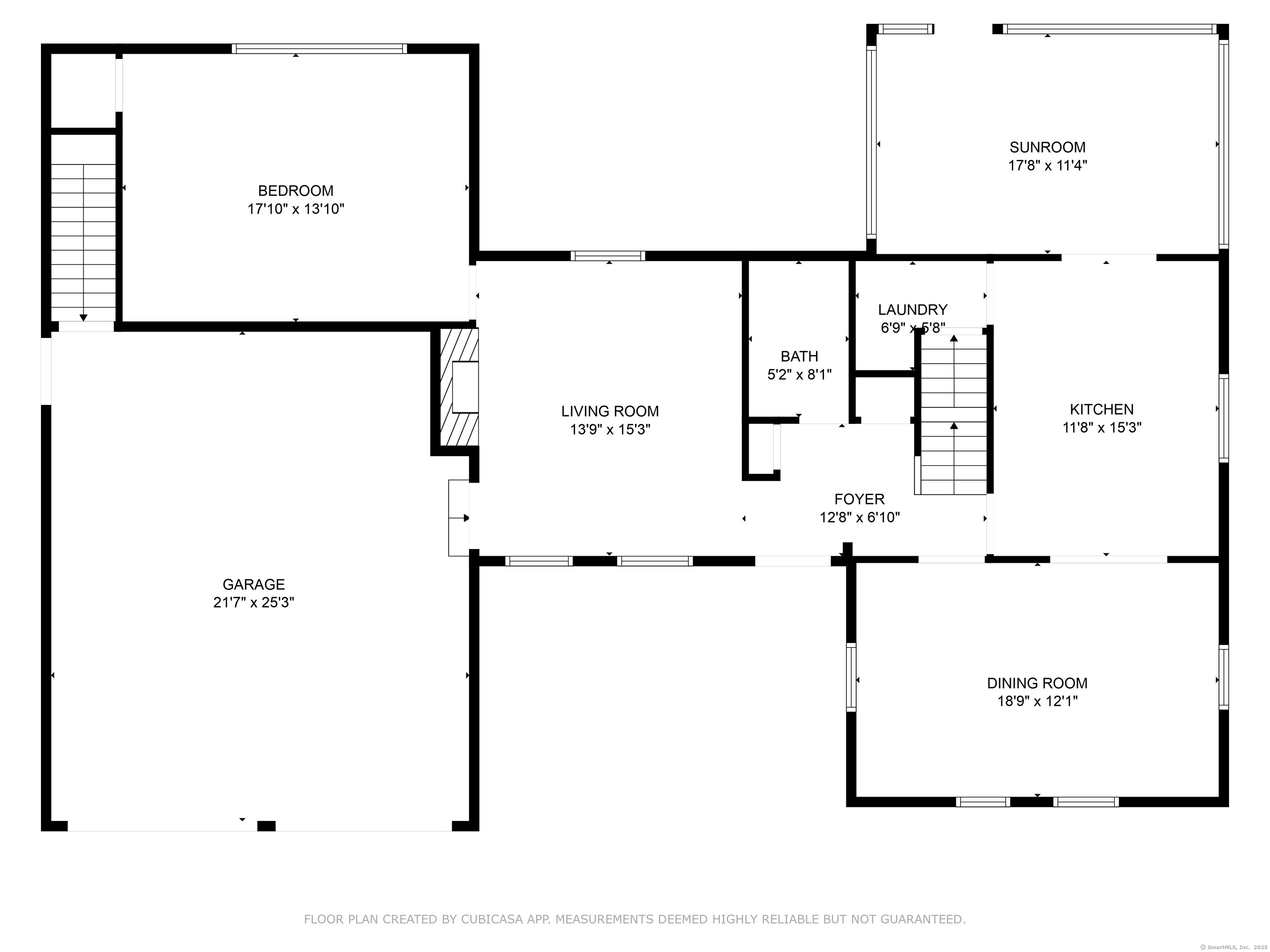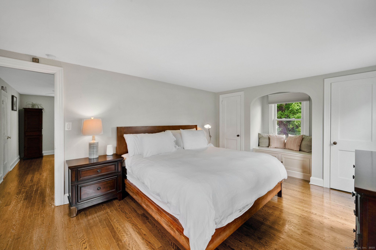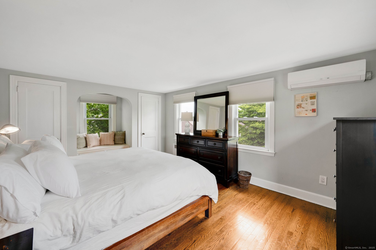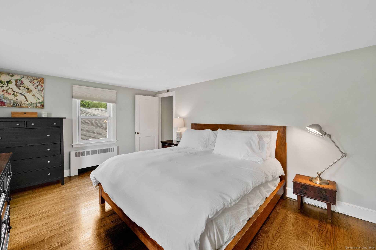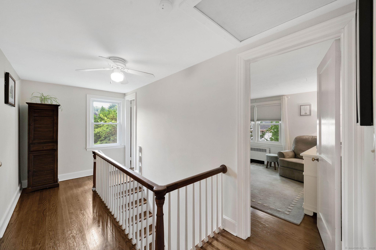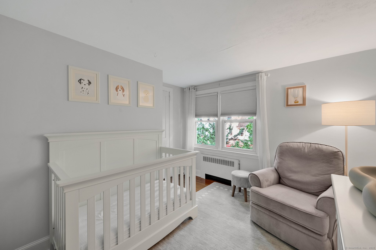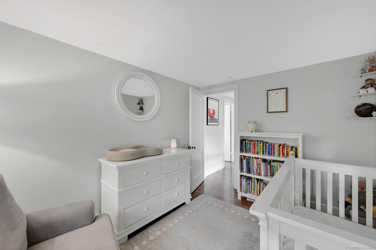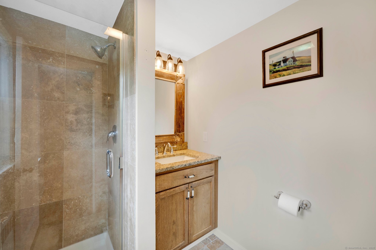More about this Property
If you are interested in more information or having a tour of this property with an experienced agent, please fill out this quick form and we will get back to you!
253 Gardner Street, Manchester CT 06040
Current Price: $415,000
 3 beds
3 beds  2 baths
2 baths  2028 sq. ft
2028 sq. ft
Last Update: 6/23/2025
Property Type: Single Family For Sale
This beautifully remodeled home sits back on a flat, corner lot. Upon entering the foyer, you will be impressed with the blend of older charm and modern updates. The spacious living room has a wood-burning fireplace and access to the attached 2-car garage. On the other side of the entrance is an impressive sized dining room with a wall of built-in shelves & cabinets. The wide galley kitchen offers cabinets on both sides, lots of granite counter space & updated SS appliances, including a wine fridge. Off to the side is the laundry room tucked away and through the glass French doors leads you to the heated, tiled sunroom. Extra useable space for a second family room, office or play area. There is a back door for access to the yard & patio area with brick fireplace. There is a roomy first floor primary bedroom, currently being used as an office/playroom. A full bath with tub/shower completes the main level. Upstairs are 2 more bedrooms, one with a walk-in closet and the other with two closets split with an adorable window seat with storage. There is a full bathroom off the hallway and walk-in attic space for convenient storage. There are matching hardwood floors throughout, stained in warm darker undertones - a very classic look that will match any decor style. There are 3 ductless mini-split units for cooling and updated oil boiler. This precious home is not far from the highway for commuting, and just around the corner from Highland Park Market for easy stops on the way home!
GPS Friendly. From Highland St turn onto Gardner St. #253 is on the corner of Gardner St and Joyce Ln. There are driveways on both roads.
MLS #: 24103181
Style: Colonial
Color: White
Total Rooms:
Bedrooms: 3
Bathrooms: 2
Acres: 0.71
Year Built: 1949 (Public Records)
New Construction: No/Resale
Home Warranty Offered:
Property Tax: $7,817
Zoning: RR
Mil Rate:
Assessed Value: $202,100
Potential Short Sale:
Square Footage: Estimated HEATED Sq.Ft. above grade is 2028; below grade sq feet total is ; total sq ft is 2028
| Appliances Incl.: | Oven/Range,Microwave,Refrigerator,Dishwasher,Disposal,Washer,Dryer,Wine Chiller |
| Laundry Location & Info: | Main Level Laundry Room Next to Kitchen |
| Fireplaces: | 1 |
| Energy Features: | Storm Doors,Thermopane Windows |
| Interior Features: | Auto Garage Door Opener |
| Energy Features: | Storm Doors,Thermopane Windows |
| Basement Desc.: | Full,Unfinished |
| Exterior Siding: | Vinyl Siding |
| Exterior Features: | Gutters,Patio |
| Foundation: | Concrete |
| Roof: | Asphalt Shingle |
| Parking Spaces: | 2 |
| Garage/Parking Type: | Attached Garage |
| Swimming Pool: | 0 |
| Waterfront Feat.: | Not Applicable |
| Lot Description: | Corner Lot,Lightly Wooded,Level Lot |
| Nearby Amenities: | Park,Shopping/Mall |
| Occupied: | Owner |
Hot Water System
Heat Type:
Fueled By: Hot Water.
Cooling: Ductless,Wall Unit
Fuel Tank Location: In Basement
Water Service: Private Well
Sewage System: Public Sewer Connected
Elementary: Keeney St
Intermediate:
Middle: Illing
High School: Manchester
Current List Price: $415,000
Original List Price: $415,000
DOM: 11
Listing Date: 6/12/2025
Last Updated: 6/18/2025 3:44:35 PM
List Agent Name: Lindsey Niarhakos
List Office Name: RE/MAX One
