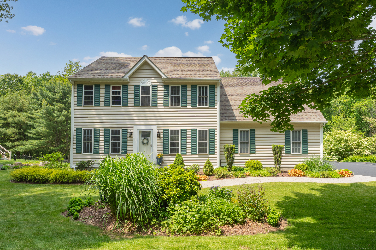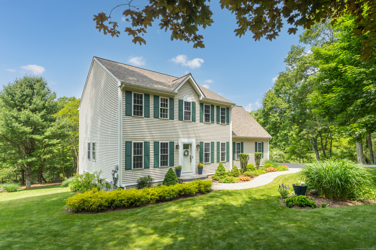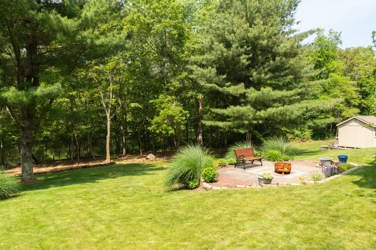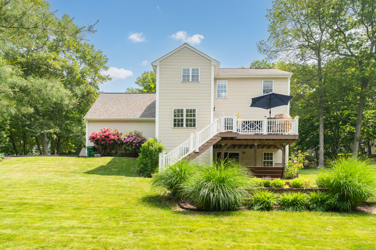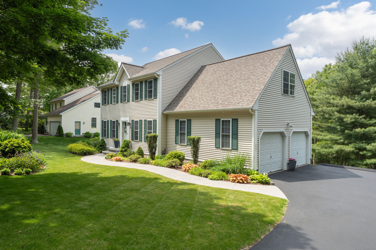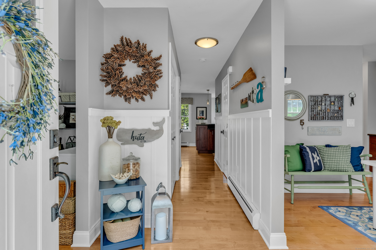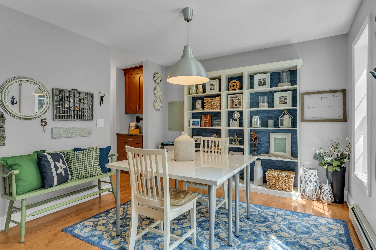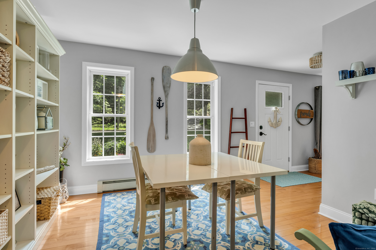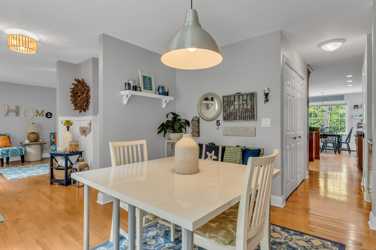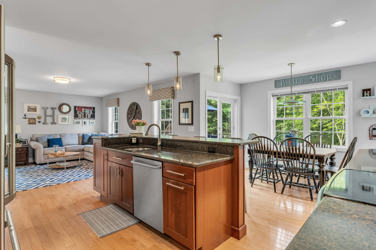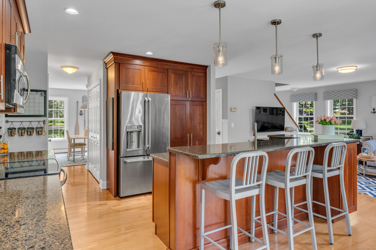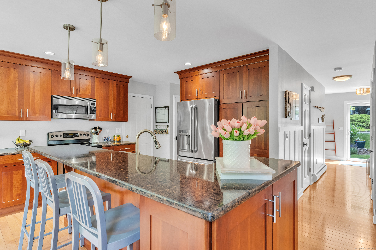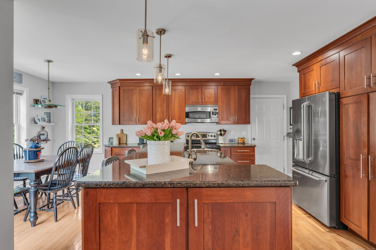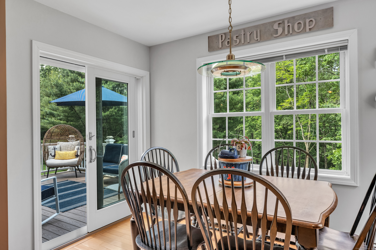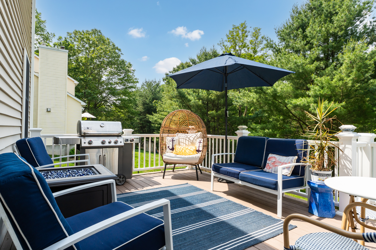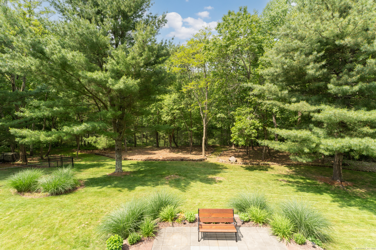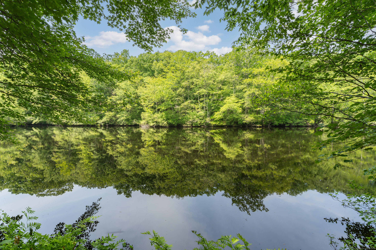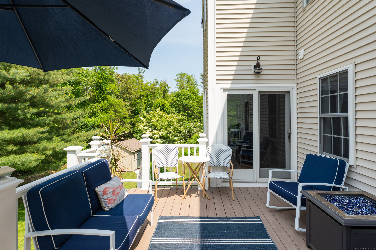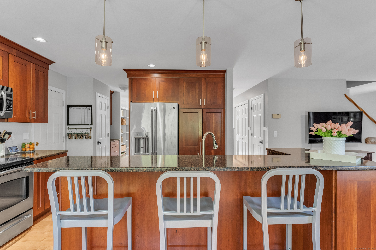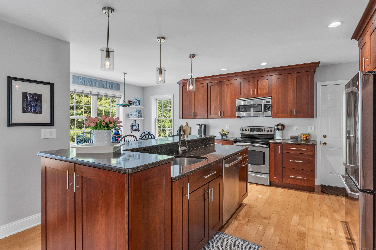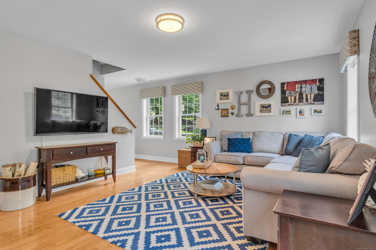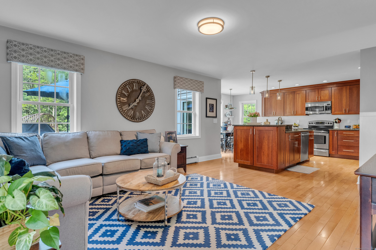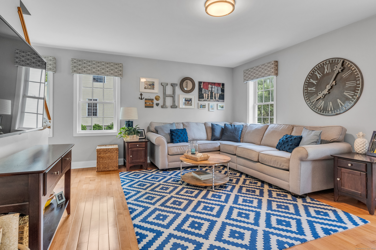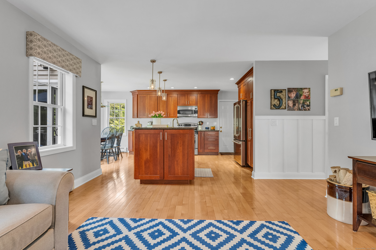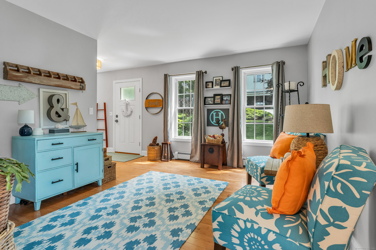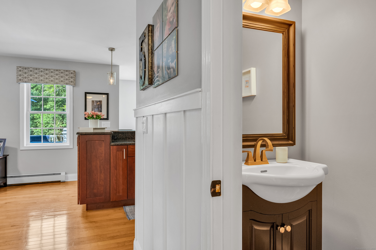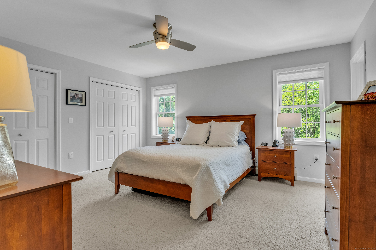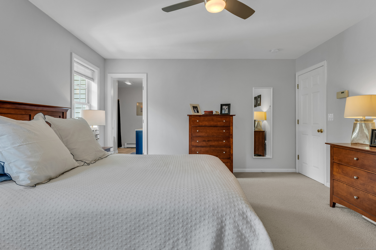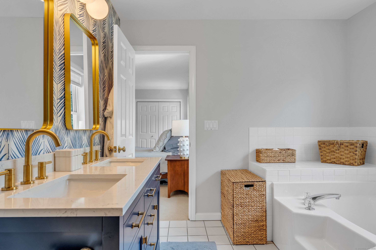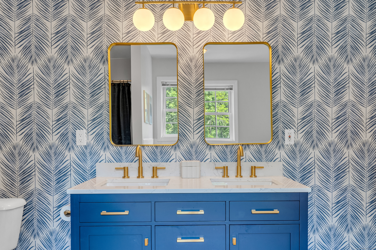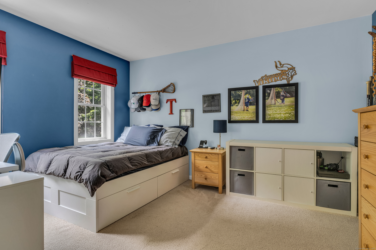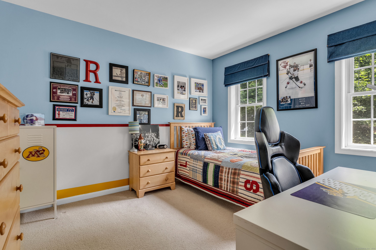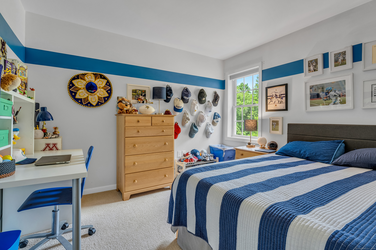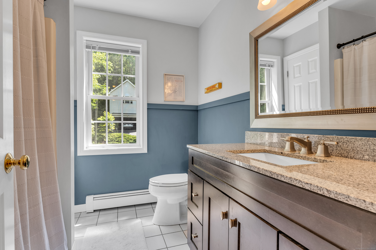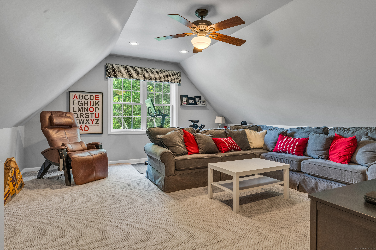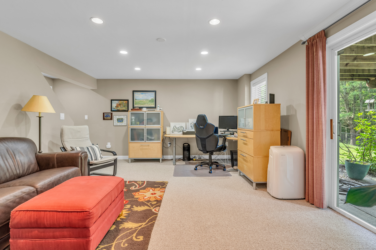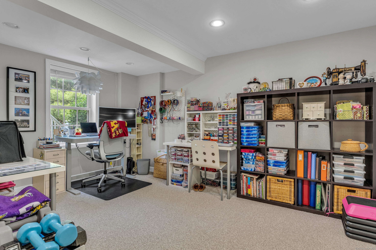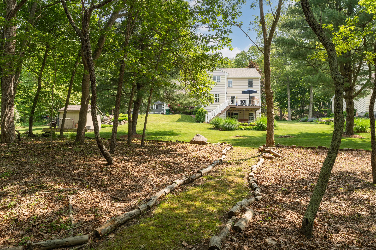More about this Property
If you are interested in more information or having a tour of this property with an experienced agent, please fill out this quick form and we will get back to you!
29 Yorkshire Drive, Waterford CT 06385
Current Price: $675,000
 3 beds
3 beds  3 baths
3 baths  2427 sq. ft
2427 sq. ft
Last Update: 6/22/2025
Property Type: Single Family For Sale
Lovely inside and out- this turnkey Colonial is situated in a pleasant & centrally located neighborhood. Pride of ownership is apparent, as this home has been carefully maintained and tastefully updated by its original owners throughout the years. Lush landscapes and a winding walkway lead you inside where you will find an airy space with dining room to the right and living room to the left. The main level flows nicely to the open kitchen and family room at the back. Stunning granite counters, an abundance of cabinetry, breakfast bar and nook, perfect for gathering around. A sliding door leads to the deck, which overlooks the picturesque yard and park like views of the naturally fed pond. This property abuts open space to the side and rear... Back inside, the upper level is composed of 3/4 bedrooms, 2 full baths and a wonderful bonus room above the garage. A spacious and sunny primary with en-suite featuring a double vanity, tub and shower. Two rooms in the partially finished walk-out basement offer more versatile space for your needs. Other highlights include a patio, shed, new roof (2023), and driveway (2019) and 2-car garage. Dont hesitate on this great opportunity!
GPS
MLS #: 24103174
Style: Colonial
Color:
Total Rooms:
Bedrooms: 3
Bathrooms: 3
Acres: 0.35
Year Built: 1998 (Public Records)
New Construction: No/Resale
Home Warranty Offered:
Property Tax: $6,578
Zoning: R-20
Mil Rate:
Assessed Value: $294,980
Potential Short Sale:
Square Footage: Estimated HEATED Sq.Ft. above grade is 2427; below grade sq feet total is ; total sq ft is 2427
| Appliances Incl.: | Oven/Range,Microwave,Refrigerator,Dishwasher,Washer,Dryer |
| Laundry Location & Info: | Main Level |
| Fireplaces: | 0 |
| Energy Features: | Programmable Thermostat,Storm Doors,Thermopane Windows |
| Interior Features: | Open Floor Plan |
| Energy Features: | Programmable Thermostat,Storm Doors,Thermopane Windows |
| Basement Desc.: | Full,Partially Finished,Full With Walk-Out |
| Exterior Siding: | Vinyl Siding |
| Exterior Features: | Shed,Deck,Patio |
| Foundation: | Concrete |
| Roof: | Asphalt Shingle |
| Parking Spaces: | 2 |
| Garage/Parking Type: | Attached Garage |
| Swimming Pool: | 0 |
| Waterfront Feat.: | View |
| Lot Description: | Sloping Lot,Water View |
| Nearby Amenities: | Basketball Court,Golf Course,Library,Medical Facilities,Park,Private School(s),Public Pool,Tennis Courts |
| Occupied: | Owner |
Hot Water System
Heat Type:
Fueled By: Hot Water.
Cooling: Window Unit
Fuel Tank Location: In Basement
Water Service: Public Water Connected
Sewage System: Public Sewer Connected
Elementary: Per Board of Ed
Intermediate:
Middle: Clark Lane
High School: Waterford
Current List Price: $675,000
Original List Price: $675,000
DOM: 3
Listing Date: 6/11/2025
Last Updated: 6/18/2025 2:02:27 AM
Expected Active Date: 6/14/2025
List Agent Name: Nassim Saad
List Office Name: RE/MAX on the Bay
